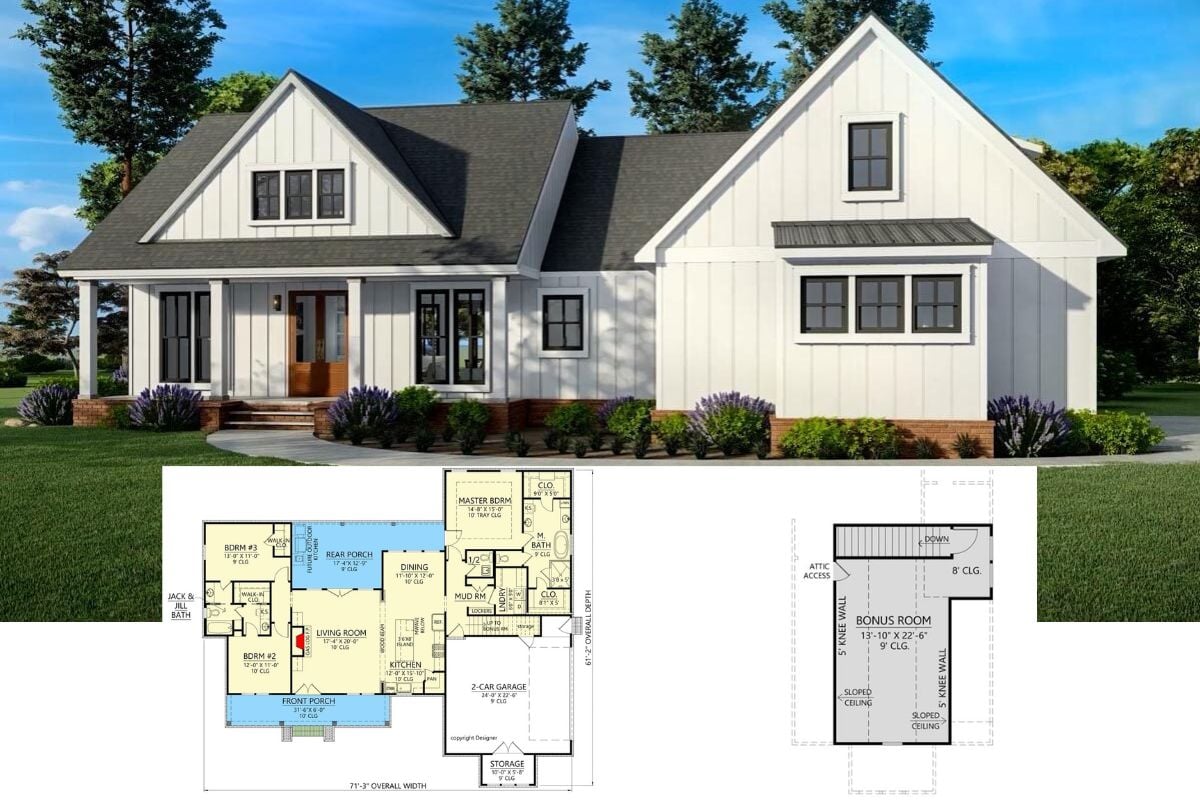
Specifications
- Sq. Ft.: 1,569
- Bedrooms: 2
- Bathrooms: 2
- Stories: 1
- Garage: 3
Main Level Floor Plan

Lower Level Floor Plan

Front View

Open-Concept Living

Family Room

Rear View

Rear View – Walkout Basement

Details
This home showcases a craftsman-inspired ranch design with a welcoming exterior that blends traditional and modern elements. The façade features board and batten siding, decorative gable trusses, and stone accents, adding warmth and character. A covered front porch enhances the inviting feel, while the three-car garage provides ample space for vehicles and storage.
Inside, an open-concept layout seamlessly connects the kitchen, dining, and great room. The kitchen features a large island and a convenient walk-in pantry, while the great room offers a cozy fireplace as a focal point. The primary suite is secluded on the home’s rear, featuring an ensuite full bath and walk-in closet. An additional bedroom and a full bath complete this level, along with a mudroom and laundry area near the garage entry for convenience.
The lower level expands the home’s living space, featuring a spacious family room with a wet bar, ideal for entertaining. Two additional bedrooms share a full bath, making this area perfect for guests or family members. A dedicated storage space provides extra functionality.
Pin It!

Architectural Designs Plan 890140AH






