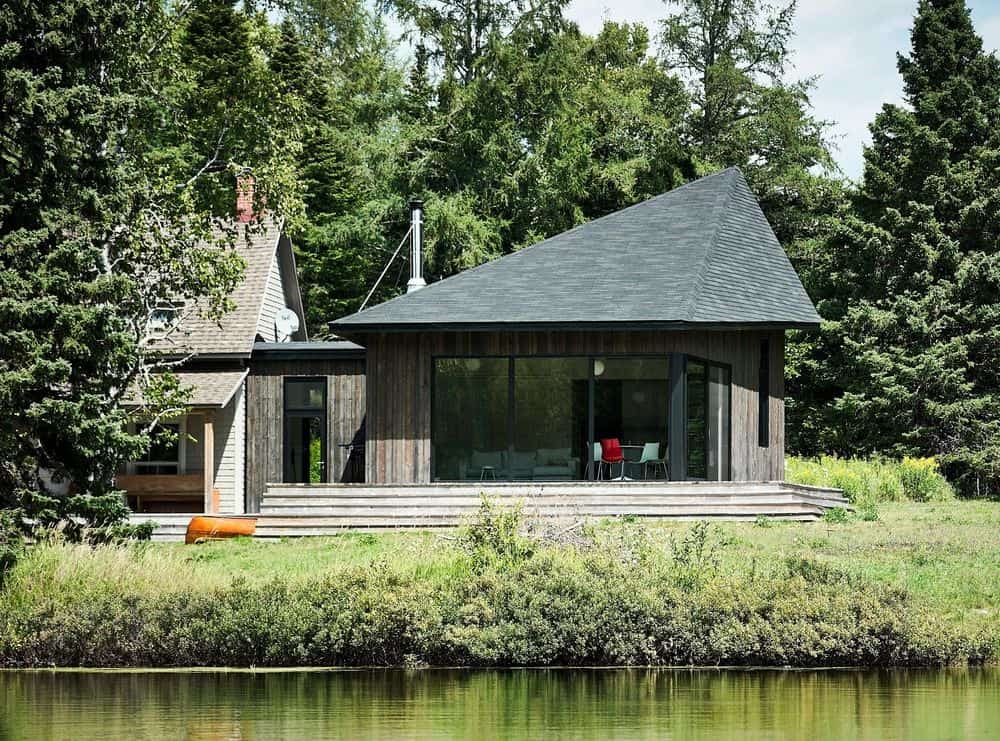
Welcome to our gallery featuring this contemporary loft home in New Hampshire.
Inquire about nightly rentals here.
Even from the exterior, the contemporary design is evident, although it also borders on the modern. The rock and shrub landscaping requires little maintenance, and offers great curb appeal.
The home is a “loft” style home, meaning in this case, that it is a large, open area converted into a living space. Lofts tend to have light industrial features, and this is the case with this home, with features like industrial plumbing pipes used in the furniture, rail lighting throughout the home and pressed wood flooring and walls in some areas.
The most exceptional feature of this home is the staircase that moves between the three levels of the home. The staircase is technically in two parts: one side leads up from the living room, kitchen and dining area to the upstairs sitting room and bedrooms, and another, more substantial staircase leads down to the primary suite and family room.
We hope you enjoy this modern and contemporary loft home for rent in New Hampshire.

Contemporary loft-style home in New Hampshire (curb view).
 aerial view from the top of the staircase landing shows more of the industrial materials, including pressed wood and stainless steel in the kitchen and pipes on the couch and loveseat. The living room furniture is on wheels, which makes re-arranging the furniture a snap.” width=”870″ height=”580″ />
aerial view from the top of the staircase landing shows more of the industrial materials, including pressed wood and stainless steel in the kitchen and pipes on the couch and loveseat. The living room furniture is on wheels, which makes re-arranging the furniture a snap.” width=”870″ height=”580″ />
An aerial view from the top of the staircase landing shows more of the industrial materials, including pressed wood and stainless steel in the kitchen and pipes on the couch and loveseat. The living room furniture is on wheels, which makes re-arranging the furniture a snap.

A closer look at the dining table shows more industrial detail in the pressed wood dining table. Two sectioned legs are held together with metal rods, which make another appearance in the light fixture.

Two sets of rail lighting are suspended from the walls and ceiling above the kitchen countertops. The stainless steel countertops and fixtures line both sides of this wide galley kitchen.

Another view of the kitchen reveals the open storage just beneath the countertops and the long outlet strips that allow every inch of countertop space to be utilized.

From the stove, the living room is easily visible, and a raised bar adds extra seating and an eat-in kitchen.

The open stairwell gives the home a connected feeling. People on all floors can easily interact with one another.

From this lower angle, the brightly colored area rug beneath the love seat and coffee table draws color from both the bright glossy flooring and the accent pillows.

This angle highlights the industrial style of the furniture and the softer textures in the throw pillows.

The staircase leading down to the lower level moves from thick platforms to a staircase more similar to the one leading upstairs.

The family room downstairs has the same furniture as upstairs, mixed up with a few new accent colors, including pink, yellow and blue. The lighter hardwood flooring is a departure from the bright flooring on the main level.

A simple shelf and a wall-mounted television make up the media center. Gray walls keep the attention on the function of the room.

Dove gray walls continue into the primary bedroom, with simple modern lamps on nightstands very similar in style to the dining table. Through the doorway is a massive walk-in closet.

The walk-in closet is simple, natural wood dressers with pipe used to create a unique place to hang clothing. Two bright rugs bring in a fun pop of color.

The primary bathroom has a shower stall with ample room, and dual sinks. Stainless steel countertops make another appearance.

Heading upstairs, we have the view from the top of the stairs down into the living room.

At the top of the landing, a corner leads into one of the bedrooms.

This simple bedroom continues the hardwood floor of the lower level and the industrial design in the lamp and night stand. A large closet rounds out the room.

A third bedroom utilizes the same dresser/hanging space as the primary bedroom, in the absence of a closet.

The two bedrooms share a bathroom with a dark tile shower stall with frosted glass and glossy gray flooring.

A close up of the sink, showing the stainless steel fixtures, clouded glass top and natural wood drawers.

The upstairs sitting room is simple but functional, with another industrial style coffee table with bright pops of color in the chairs.
Source: Rent this home on AirBnB here.
Related Galleries & Rooms You May Like:
63 Bright & Cheery Bedrooms | Precious Baby Girl Nursery Ideas | Flip House by Fougeron Architects
(c) 2015






