
While kitchen islands are super popular, there are still many kitchen layouts build and renovated with a peninsula. Current data reports about 10.25% of kitchens have a peninsula (and no island).
I’ve lived in one home with a large island and several homes with a peninsula. While the island looks better and in some layouts is a better option, there are some kitchen spaces where a peninsula is better.
The peninsula is typically the third arm in a U or G shaped kitchen. The space within the 3 arms of kitchen counters is left open which can be convenient for navigating within the kitchen space.
Related: Kitchens with Both Island and Peninsula | Average Kitchen Size | Kitchens with Built-in Tables | Kitchens with Columns | Kitchens with Floating Shelves | Kitchens with Island Seating
 Warm kitchen features a wood beam ceiling and wood cabinetry with marble countertop. It has a peninsula fitted with built-in shelves over checkered flooring.
Warm kitchen features a wood beam ceiling and wood cabinetry with marble countertop. It has a peninsula fitted with built-in shelves over checkered flooring.
 Cozy kitchen offers natural wood cabinetry and tree trunk peninsula fixed to a brick accent wall and paired with metal chairs.
Cozy kitchen offers natural wood cabinetry and tree trunk peninsula fixed to a brick accent wall and paired with metal chairs.
 This kitchen showcases a dark wood stained cabinetry along with white lower cabinetry topped with cream marble counter.
This kitchen showcases a dark wood stained cabinetry along with white lower cabinetry topped with cream marble counter.
 Huge white kitchen contrasted with black granite countertop and black cushioned chairs that surround a round glass dining table. It features hardwood flooring and lighted by vintage chandeliers.
Huge white kitchen contrasted with black granite countertop and black cushioned chairs that surround a round glass dining table. It features hardwood flooring and lighted by vintage chandeliers.
 Kitchen with light wood cabinetry and a breakfast island situated across the peninsula aligned with black bar stools.
Kitchen with light wood cabinetry and a breakfast island situated across the peninsula aligned with black bar stools.
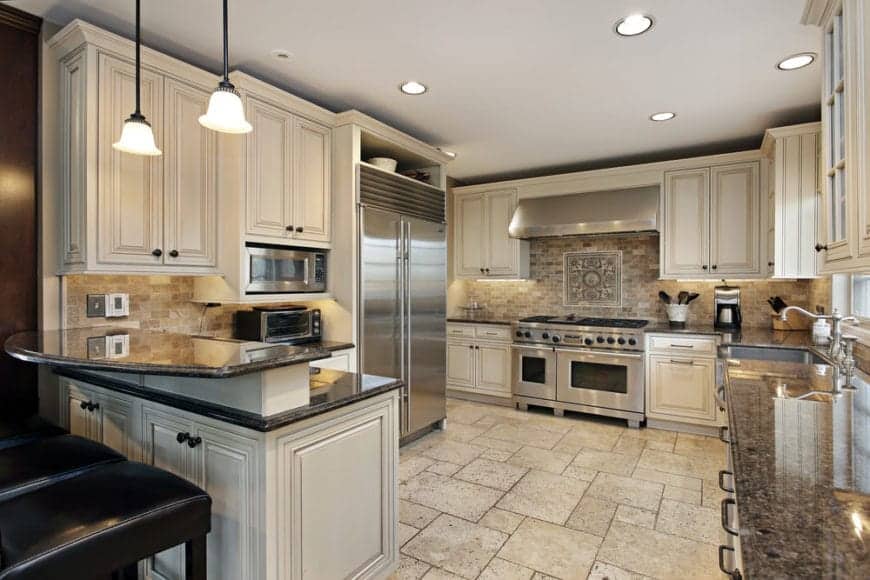 Fabulous kitchen features white cabinetry accented with natural stone subway backsplash that complements with the tiled flooring. It has a two-tier peninsula topped with black marble counter and lighted by a pair of pendants.
Fabulous kitchen features white cabinetry accented with natural stone subway backsplash that complements with the tiled flooring. It has a two-tier peninsula topped with black marble counter and lighted by a pair of pendants.
 This kitchen boasts light wood cabinetry and a raised peninsula along with a small matching breakfast island situated in the center.
This kitchen boasts light wood cabinetry and a raised peninsula along with a small matching breakfast island situated in the center.
 Marvelous kitchen accented with geometric walls and a combination of white and wood cabinetry. Round gray chairs sit on a white shiplap peninsula over hardwood flooring.
Marvelous kitchen accented with geometric walls and a combination of white and wood cabinetry. Round gray chairs sit on a white shiplap peninsula over hardwood flooring.
 Elegant white kitchen showcases white cabinetry topped with black marble counter along with a breakfast island paired with a colorful ottoman that adds personality to the room.
Elegant white kitchen showcases white cabinetry topped with black marble counter along with a breakfast island paired with a colorful ottoman that adds personality to the room.
 Bright kitchen surrounded with glass paneled windows that bring plenty of natural light in. It includes light wood cabinetry with black marble counter and a matching breakfast island in the center.
Bright kitchen surrounded with glass paneled windows that bring plenty of natural light in. It includes light wood cabinetry with black marble counter and a matching breakfast island in the center.
 pendant lights and contrasted by a black center island.” width=”870″ height=”580″ />Sophisticated kitchen features white and black cabinetry over hardwood flooring. It has a gray marble top peninsula illuminated by pendant lights and contrasted by a black center island.
pendant lights and contrasted by a black center island.” width=”870″ height=”580″ />Sophisticated kitchen features white and black cabinetry over hardwood flooring. It has a gray marble top peninsula illuminated by pendant lights and contrasted by a black center island.
 A covered kitchen boasts light wood plank ceiling fitted with recessed lighting. It is designed with decorative dinnerware atop white cabinetry.
A covered kitchen boasts light wood plank ceiling fitted with recessed lighting. It is designed with decorative dinnerware atop white cabinetry.
 Kitchen with wood cabinetry and a dark peninsula with built-in lighting and stone body. It has glass windows covered with white roman shades placed above the marble counter.
Kitchen with wood cabinetry and a dark peninsula with built-in lighting and stone body. It has glass windows covered with white roman shades placed above the marble counter.
 Wooden chairs fitted with striped cushion surrounded the curved peninsula with marble countertop in this kitchen.
Wooden chairs fitted with striped cushion surrounded the curved peninsula with marble countertop in this kitchen.
 This kitchen features dark wood cabinetry with gray marble countertop. The space outside the peninsula is maximized by placing a built-in counter with seating for a more functional design.
This kitchen features dark wood cabinetry with gray marble countertop. The space outside the peninsula is maximized by placing a built-in counter with seating for a more functional design.
 Traditional kitchen decorated with potted plants that create a refreshing ambiance to the room. It includes dark wood cabinetry and stone tiled flooring.
Traditional kitchen decorated with potted plants that create a refreshing ambiance to the room. It includes dark wood cabinetry and stone tiled flooring.
 Modern kitchen accented with striking multi-colored backsplash tiles and surrounded by a two-tier peninsula.
Modern kitchen accented with striking multi-colored backsplash tiles and surrounded by a two-tier peninsula.
 Cozy kitchen features brick walls designed with a French clock. It complements the wood stained cabinets topped with white marble counter. A pair of pendant lights illuminate the peninsula with two seating.
Cozy kitchen features brick walls designed with a French clock. It complements the wood stained cabinets topped with white marble counter. A pair of pendant lights illuminate the peninsula with two seating.
 Bright kitchen with white and cream cabinetry accented with brown tile backsplash. It has two display cabinets across the peninsula serving as a divider to the room.
Bright kitchen with white and cream cabinetry accented with brown tile backsplash. It has two display cabinets across the peninsula serving as a divider to the room.
 A series of pendant lights illuminate the curved peninsula with deluxe marble countertop and fitted with a sink along with chrome faucet.
A series of pendant lights illuminate the curved peninsula with deluxe marble countertop and fitted with a sink along with chrome faucet.
 Kitchen with a neutral color scheme illuminated by a linear lighting fixture. It has wood cabinetry fitted with stainless steel appliances.
Kitchen with a neutral color scheme illuminated by a linear lighting fixture. It has wood cabinetry fitted with stainless steel appliances.
 Warm kitchen showcasing a curved peninsula topped with black granite raised counter surrounded with metal chairs. It has hardwood flooring that complements with the wood cabinetry.
Warm kitchen showcasing a curved peninsula topped with black granite raised counter surrounded with metal chairs. It has hardwood flooring that complements with the wood cabinetry.
 Gorgeous two-toned kitchen designed with an orange wall art piece mounted on the white wall. It includes white with wood accent cabinetry and gray patterned backsplash.
Gorgeous two-toned kitchen designed with an orange wall art piece mounted on the white wall. It includes white with wood accent cabinetry and gray patterned backsplash.
 Sleek white kitchen illuminated by modern pendant lights that hung over the peninsula with black bar stools.
Sleek white kitchen illuminated by modern pendant lights that hung over the peninsula with black bar stools.
 A pair of elegant glass pendants that hung from a tray ceiling lit the gray kitchen. It has a white kitchen counter lined with a thin raised marble countertop.
A pair of elegant glass pendants that hung from a tray ceiling lit the gray kitchen. It has a white kitchen counter lined with a thin raised marble countertop.
 Dark kitchen features upper front glass cabinets and black lower cabinetry on a gray tiled flooring. It has a white countertop peninsula fitted with a built-in cooktop beneath a stainless steel vent hood.
Dark kitchen features upper front glass cabinets and black lower cabinetry on a gray tiled flooring. It has a white countertop peninsula fitted with a built-in cooktop beneath a stainless steel vent hood.
 A lively kitchen that’s bursting in bold colors. It includes red cabinetry topped with pearl white granite and mini subway tile backsplash.
A lively kitchen that’s bursting in bold colors. It includes red cabinetry topped with pearl white granite and mini subway tile backsplash.
 Sophisticated kitchen with light wood cabinetry and marble countertop. It has a matching peninsula fixed to a white pillar and illuminated by pendant lights.
Sophisticated kitchen with light wood cabinetry and marble countertop. It has a matching peninsula fixed to a white pillar and illuminated by pendant lights.
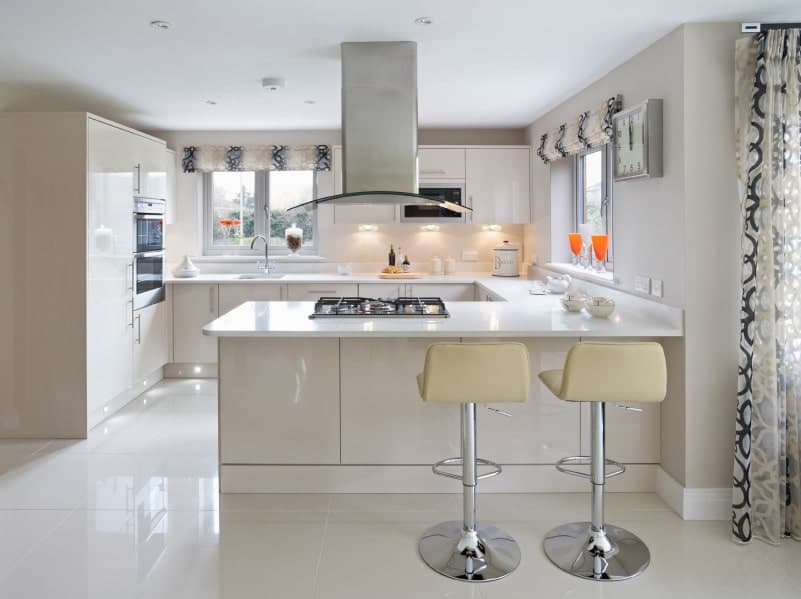 Kitchen with white cabinetry and glass windows covered by patterned roman shades. A pair of cream bar stools sit on the white peninsula fitted with built-in cooktop.
Kitchen with white cabinetry and glass windows covered by patterned roman shades. A pair of cream bar stools sit on the white peninsula fitted with built-in cooktop.
 Clean white kitchen beautifully contrasted with black marble countertop. It is fitted with a stainless steel sink and chrome fixtures.
Clean white kitchen beautifully contrasted with black marble countertop. It is fitted with a stainless steel sink and chrome fixtures.
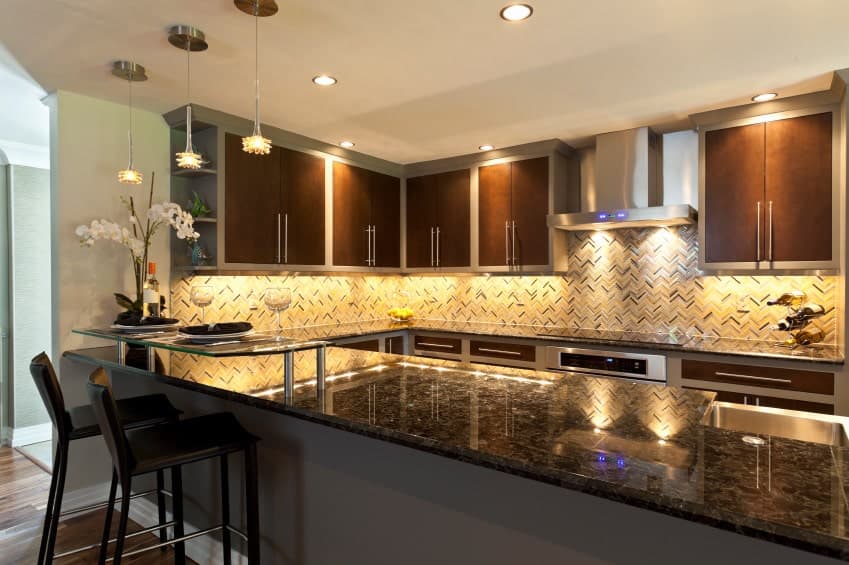 Fabulous kitchen designed with herringbone tile backsplash. It has a glossy black marble countertop integrated with a raised matching counter that’s paired with black bar stools.
Fabulous kitchen designed with herringbone tile backsplash. It has a glossy black marble countertop integrated with a raised matching counter that’s paired with black bar stools.
 This kitchen showcases stone brick backsplash tiles and wood cabinetry. It includes a kitchen island that sits on a gray tiled flooring.
This kitchen showcases stone brick backsplash tiles and wood cabinetry. It includes a kitchen island that sits on a gray tiled flooring.
 Elegant kitchen featuring rich wood cabinetry topped with black marble counter over hardwood flooring.
Elegant kitchen featuring rich wood cabinetry topped with black marble counter over hardwood flooring.
 Warm kitchen boasts natural wood cabinetry along with a curved wood plank peninsula topped with a stylish counter complementing the diamond patterned backsplash tiles.
Warm kitchen boasts natural wood cabinetry along with a curved wood plank peninsula topped with a stylish counter complementing the diamond patterned backsplash tiles.
 Wood cabinetry with matching marble countertop and backsplash filled this cozy kitchen. It has a peninsula fitted on the white wall and aligned by mixed bar stools.
Wood cabinetry with matching marble countertop and backsplash filled this cozy kitchen. It has a peninsula fitted on the white wall and aligned by mixed bar stools.
 Glass globe pendant lights illuminate this kitchen with dark wood cabinetry that complements with the hardwood flooring. It is contrasted by an absolute white marble countertop.
Glass globe pendant lights illuminate this kitchen with dark wood cabinetry that complements with the hardwood flooring. It is contrasted by an absolute white marble countertop.
 Kitchen with a curved peninsula topped with a black granite counter and surrounded with floral print chairs.
Kitchen with a curved peninsula topped with a black granite counter and surrounded with floral print chairs.
 Charming kitchen features blue painted walls and glass windows overlooking a serene outdoor view. It includes an octagonal breakfast island and two-tier peninsula lined with rattan chairs.
Charming kitchen features blue painted walls and glass windows overlooking a serene outdoor view. It includes an octagonal breakfast island and two-tier peninsula lined with rattan chairs.
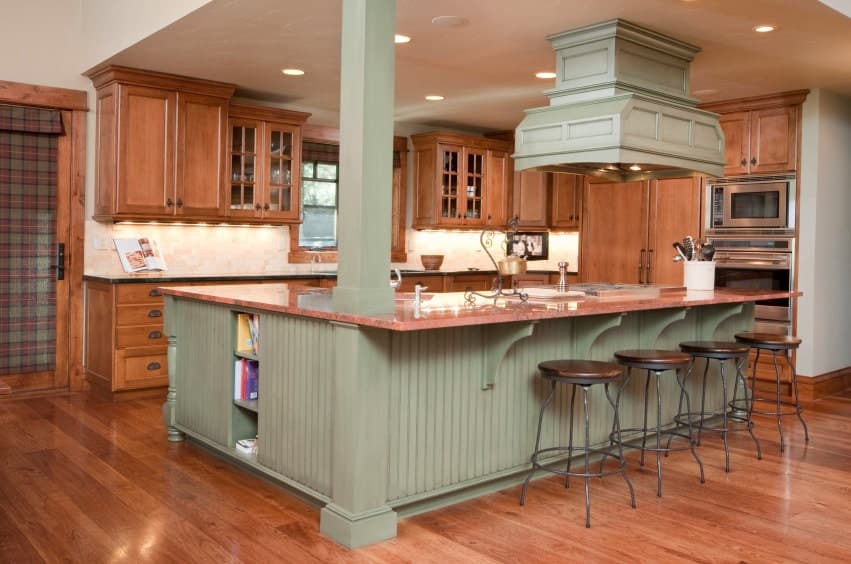 A wood fitted kitchen accented by sage green range hood and shiplap peninsula topped with terracotta marble counter.
A wood fitted kitchen accented by sage green range hood and shiplap peninsula topped with terracotta marble counter.
 An eat-in kitchen showcases a rich wood breakfast island with black marble countertop framed with a matching peninsula.
An eat-in kitchen showcases a rich wood breakfast island with black marble countertop framed with a matching peninsula.
 Wooden stripes cushioned chairs sit on a peninsula fixed to a white pillar fitted with dual sinks and black fixtures.
Wooden stripes cushioned chairs sit on a peninsula fixed to a white pillar fitted with dual sinks and black fixtures.
 Classic kitchen designed with a wall clock and vintage pendant lights that hung over a breakfast island and peninsula.
Classic kitchen designed with a wall clock and vintage pendant lights that hung over a breakfast island and peninsula.
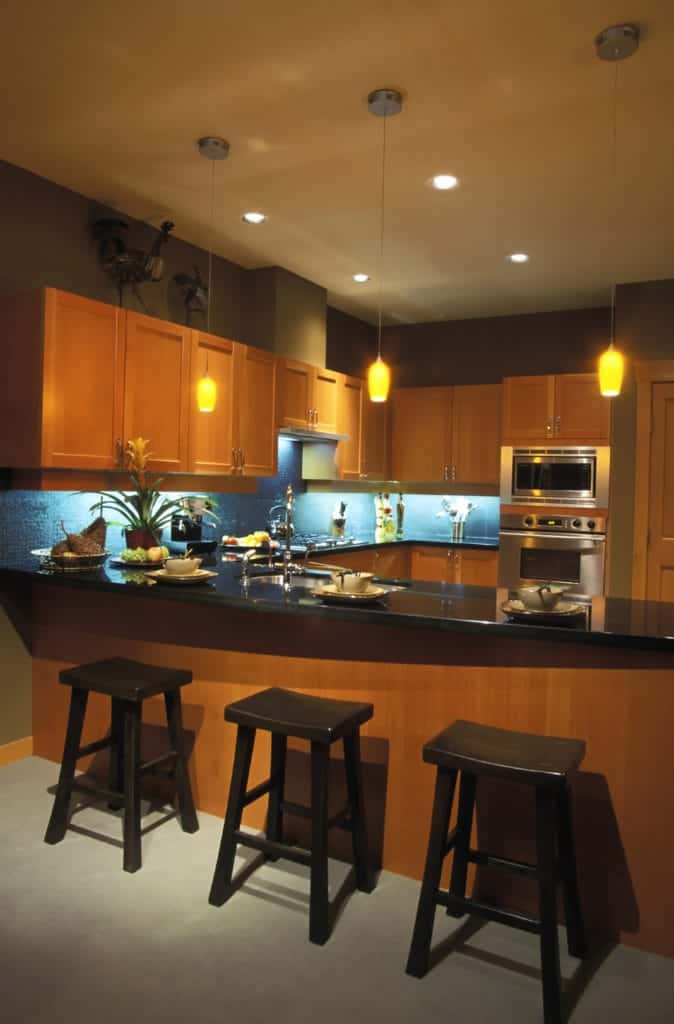 Kitchen with wooden cabinetry accented by black marble counter and black bar stools. It is lighted by warm pendants and recessed ceiling lights.
Kitchen with wooden cabinetry accented by black marble counter and black bar stools. It is lighted by warm pendants and recessed ceiling lights.
 Simple kitchen features mosaic tiles backsplash and built-in wine rack fixed above a marble countertop. A pair of pink pendant lights hung over the peninsula with round counter chairs.
Simple kitchen features mosaic tiles backsplash and built-in wine rack fixed above a marble countertop. A pair of pink pendant lights hung over the peninsula with round counter chairs.
 Gorgeous kitchen with a unified wooden look. It has hardwood flooring topped with vintage rugs and glass windows covered with blinds.
Gorgeous kitchen with a unified wooden look. It has hardwood flooring topped with vintage rugs and glass windows covered with blinds.
 Modern kitchen designed with a black French clock mounted above the dark wood stained peninsula topped with white marble counter.
Modern kitchen designed with a black French clock mounted above the dark wood stained peninsula topped with white marble counter.
 Glass pendant lights illuminate the wooden peninsula with metal chairs in this white kitchen. It includes glazed windows overlooking the outdoor view.
Glass pendant lights illuminate the wooden peninsula with metal chairs in this white kitchen. It includes glazed windows overlooking the outdoor view.
 Magnificent kitchen lighted by vintage pendants and natural light that streams through the paneled glass windows. It has hardwood flooring topped with a white lovely rug that complements with the white cabinetry.
Magnificent kitchen lighted by vintage pendants and natural light that streams through the paneled glass windows. It has hardwood flooring topped with a white lovely rug that complements with the white cabinetry.
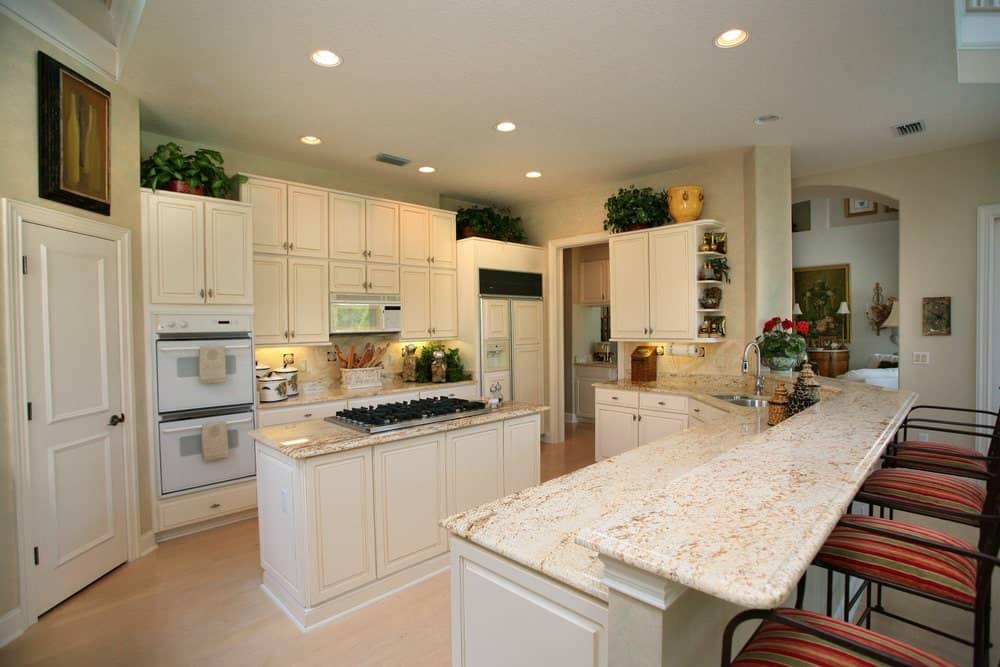 White kitchen featuring a raised peninsula with marble countertop and striped chairs. It has a central kitchen island fitted with a cooktop.
White kitchen featuring a raised peninsula with marble countertop and striped chairs. It has a central kitchen island fitted with a cooktop.
 This kitchen is decorated with a unique leaf design ceiling fan that hung from a round tray ceiling. It has wooden cabinetry and white peninsula topped with black marble.
This kitchen is decorated with a unique leaf design ceiling fan that hung from a round tray ceiling. It has wooden cabinetry and white peninsula topped with black marble.
Peninsula Popularity
Here’s the basic info based on 508,378 kitchens setting out how common peninsulas are along with various island features:
- Kitchens with no islands: 10.33%
- Kitchens with a peninsula: 10.25%
- Kitchens with one island: 75.44%
- Kitchens with two islands: 3.98%
Read more kitchen design data and statistics here.
All Styles
One thing you’ll notice about our gallery above is that peninsulas are found in kitchens of all styles still; not just traditional kitchens.
Kitchen Peninsula vs. Island
Enclosed kitchens: Typically, enclosed kitchen spaces do well with peninsulas design-wise especially if on the smaller side. Islands can be more obstacle and hindrance than helpful.
Open concept: Islands are much better in open concept spaces because they create better flow within the kitchen as well as in and out of the kitchen.
Design flexibility: With an island, you can finish it in a different color and even use a different countertop, whereas with a peninsula it should be the same as other finish of other cabinets and have the same counter. For example, if you use granite, the peninsula should use the same slab of granite.
Are kitchens with both a peninsula and island a good design?
In some cases, this is an excellent combination offering a lot of useful working counter space. However, in order for this to work, the kitchen must be large because the island will usually be nestled in between a U-shape kitchen layout. If too small, the island will simply get in the way.
Peninsula Design Tip
One mistake I occasionally see with the peninsula is hanging cabinets from the ceiling over the peninsula. While the thought of more storage may be appealing, this hurts kitchen design in three significant ways:
- Dark: The cabinets block out light from other parts of the home. It turns the kitchen into an almost cave-like zone.
- Cuts off from other areas: The person or people in the kitchen are pretty much cut off from the other areas of the space such as a eat-in area in the kitchen.
- Hazard: Suspending cabinets from the ceiling will result in someone bumping their head while working at the peninsula. It effectively ruins the counter workspace.
Peninsula Features to Consider
Wine storage: You see built-in wine storage in islands sometimes so why not add wine-storage built into the end of the peninsula. It looks great and is highly functional.
Two-tier: You can easily add a second tier creating a breakfast bar effect.
Stools: You can place stools on the outer side of the peninsula for a casual eating area.






