
Typically a kitchen has either an island or peninsula. Not many have both.
However, as you’ll see below, some kitchens are designed with both features.
In order for a kitchen to accommodate both features, it’s above-average in size. Also, unless huge, the island is pretty small.
These two features result in a good amount of workspace, but it can look a bit cramped instead of giving off that “open” feeling that’s popular these days.
Here’s our fairly small photo gallery of kitchens with both a peninsula and island.
Photo Gallery

Large kitchen featuring a center island with a peninsula set on a hardwood flooring lighted by pendant and recessed lights.

This kitchen features a reddish finished cabinetry. There’s a round center island for preparing meals and a peninsula for the breakfast bar. The pendant lights look beautiful.

This kitchen features walnut finished cabinetry along with white walls and tiles backsplash. There’s a small center island for meal prep and a peninsula.

This kitchen boasts a combination of white walls and walnut cabinetry. The granite countertops look great as recessed lights showers down the kitchen with bright lights.

White kitchen featuring tiles flooring, black counters and appliance and a small center island and peninsula.
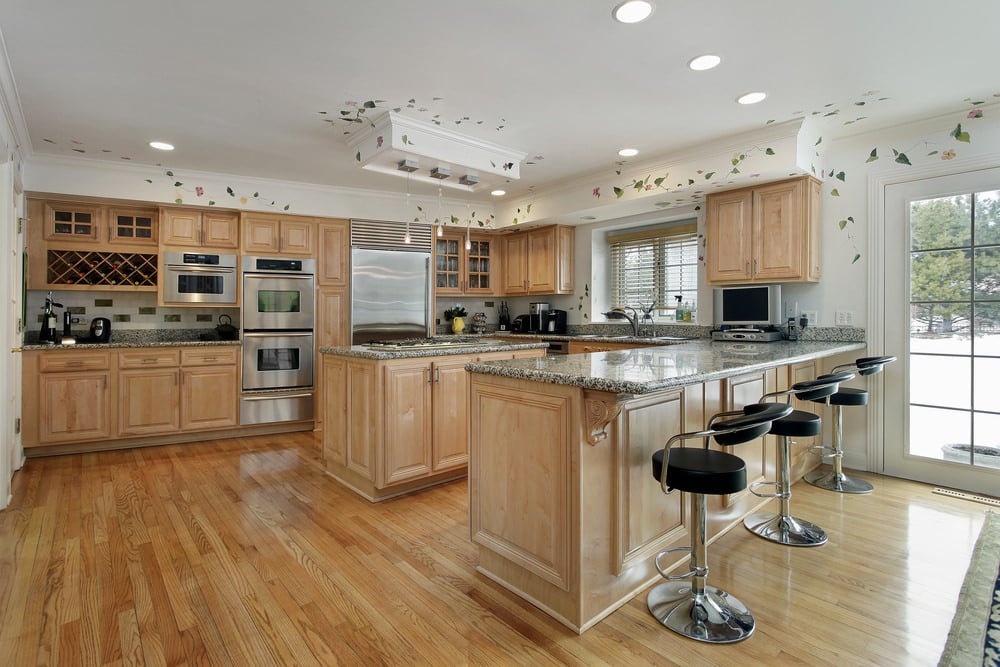
Large kitchen with hardwood flooring and walnut cabinetry. White walls and decorated ceiling look gorgeous with each other. The peninsula matches the small center island well.

This kitchen boasts a peninsula and small center island featuring granite countertops. The white tiles flooring matches the white walls and ceiling along with the pendant lights.

This kitchen boasts a peninsula and small center island featuring granite countertops. The white tiles flooring matches the white walls and ceiling along with the pendant lights.

This kitchen boasts a stylish ceiling lighted by a combination of recessed, track and pendant lights. There’s a center island and a peninsula featuring marble countertops.

This kitchen features matching walnut cabinetry and flooring. The marble countertops spread throughout the kitchen.
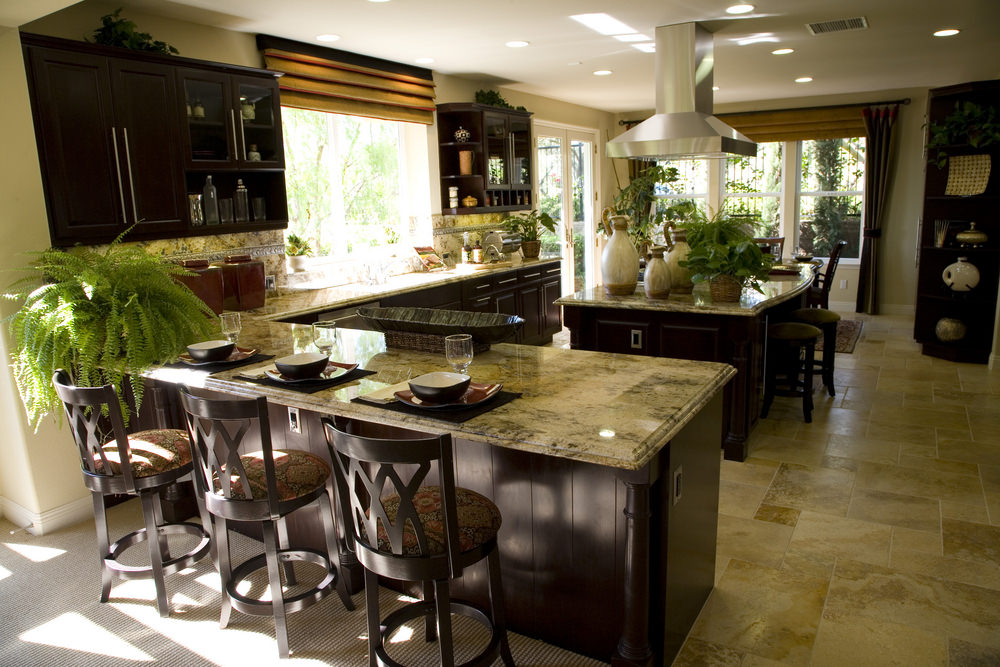
This kitchen boasts spresso details nad tiles flooring. The marble counters and backsplash spread across the whole kitchen.

This kitchen features a small center island and a peninsula, both boasting marble countertops and lighted by recessed ceiling lights.
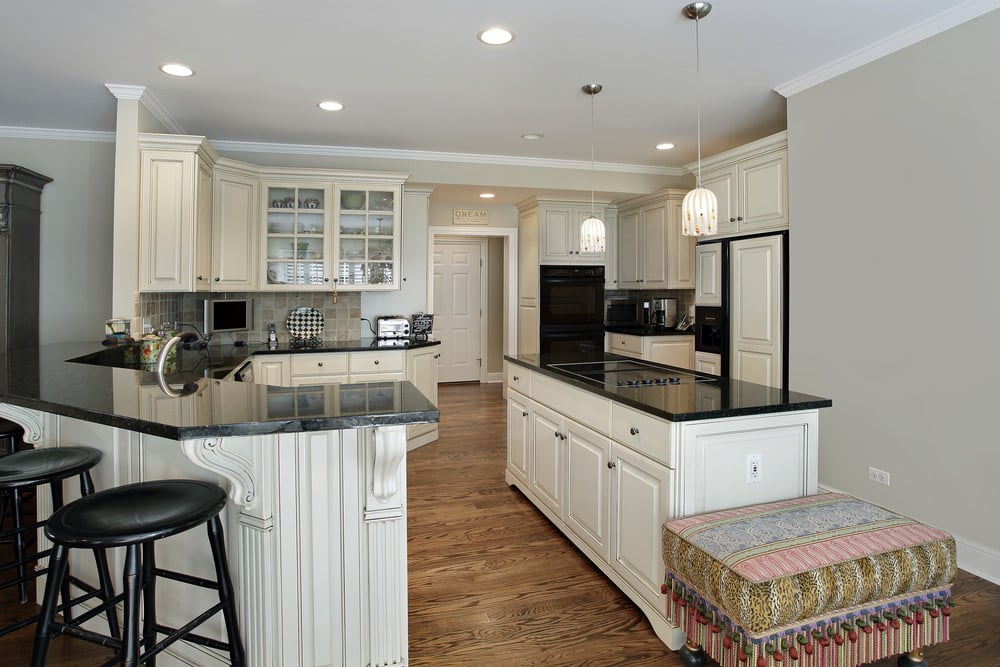
Bright white kitchen with hardwood flooring and dark granite counters on both center island and peninsula.

White kitchen featuring a large center island and a peninsula combo. The hardwood flooring and white cabinetry and ceiling look great together.

This large kitchen boasts a large center island and a peninsula both with marble countertops, lighted by recessed ceiling lights.

This kitchen boasts a reddish hardwood flooring and black granite counters spreading across the kitchen. There’s a small center island and a peninsula.

This kitchen features a hardwood flooring and espresso finished cabinetry. The center island and peninsula is lighted by recessed and pendant lights.

This kitchen features a walnut hardwood flooring matching with the cabinetry. The black granite counters spread across the kitchen. There’s a small center island along with a peninsula.

Large kitchen with hardwood flooring and black cabinetry. The center island and the peninsula both features marble countertops lighted by recessed and pendant lights.

This kitchen features white cabinetry and smooth white marble counters. There’s a center island and a peninsula lighted by recessed ceiling lights.

This elegant kitchen boasts a tiles flooring, a dining nook and a peninsula lighted by chandelier, recessed and pendant lighting.

This kitchen features a hardwood flooring and white ceiling with pendant and recessed lights. The center island and the peninsula both features marble countertops.

Rustic kitchen setup with white ceiling and walls. There’s a center island and a peninsula lighted by recessed and pendant lights.
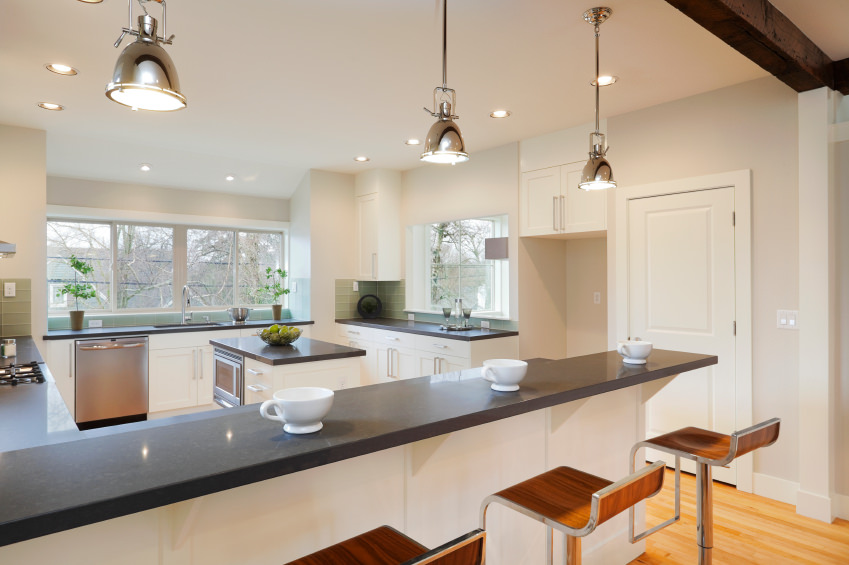
White kitchen featuring dark smooth counters spreading across the kitchen. There’s a center island and a peninsula lighted by recessed and pendant lights.

White kitchen featuring dark smooth counters spreading across the kitchen. There’s a center island and a peninsula lighted by recessed and pendant lights.

This kitchen features a checker flooring, smooth marble counters spreading across the kitchen and elegant sets of recessed and pendant lights.

Modish kitchen boasting white walls, cabinetry and tiles flooring. The counters and bar stools are finished with black paint. The center island matches well with the peninsula.

This kitchen features classy pendant and recessed lights, brightening the space. There’s a center island and a peninsula with smooth white countertops.

This kitchen features smooth white counters spreading across the kitchen lighted by recessed and pendant lights.

This kitchen boats a white tiles flooring and smooth white countertops across the kitchen. There’s a center island and a peninsula combo.

This kitchen features granite countertops matching well with the walnut cabinetry. The recessed lights add classy vibe to the room’s style.

This kitchen is surrounded by green walls and walnut cabinetry. The black granite counters look beautiful on both center island and peninsula.

This kitchen lighted by classy pendant and recessed lights also features a center island and a peninsula.

This kitchen features a set of classy bar stools and pendant lights. Marble countertops spread across the kitchen. Tiles flooring looks beautiful as well.

Rustic kitchen setup with a stylish flooring and countertops. The center island looks so charming alone.

Rustic kitchen style with red walls, warm white lights and a large center island and peninsula.

Bright kitchen setup featuring granite countertops on both center island and peninsula.

White modish kitchen boasting a smooth white flooring and a stylish set of countertops. The center island looks stylish while the peninsula is so gorgeous as well.

White modish kitchen boasting a smooth white flooring and a stylish set of countertops. The center island looks stylish while the peninsula is so gorgeous as well.

This kitchen features a colorful setup. There’s a small center island and a long peninsula along with a small dining nook.

This kitchen boasts dark finished details with smooth white countertops spreading across the kitchen.

This kitchen features orange cabinetry and a hardwood flooring. Marble countertops spread across the kitchen. There’s a small center island and a peninsula.
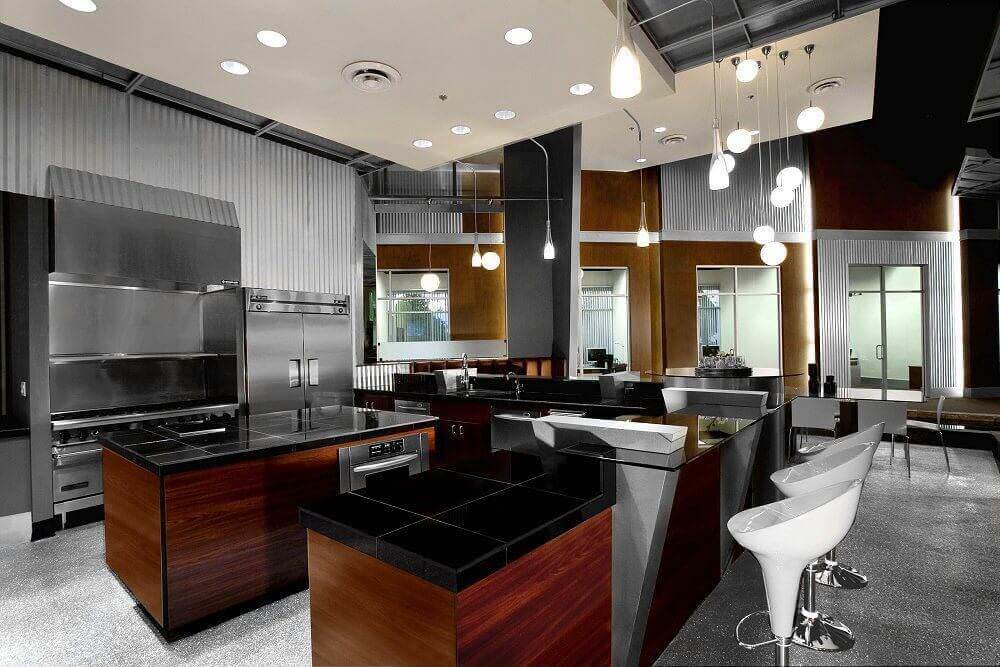
This gloomy kitchen boasts a stylish gray flooring, black countertops spreading across the kitchen. The peninsula looks so gorgeous and charming.

White kitchen featuring a large center island and a peninsula lighted by recessed lights and a chandelier.
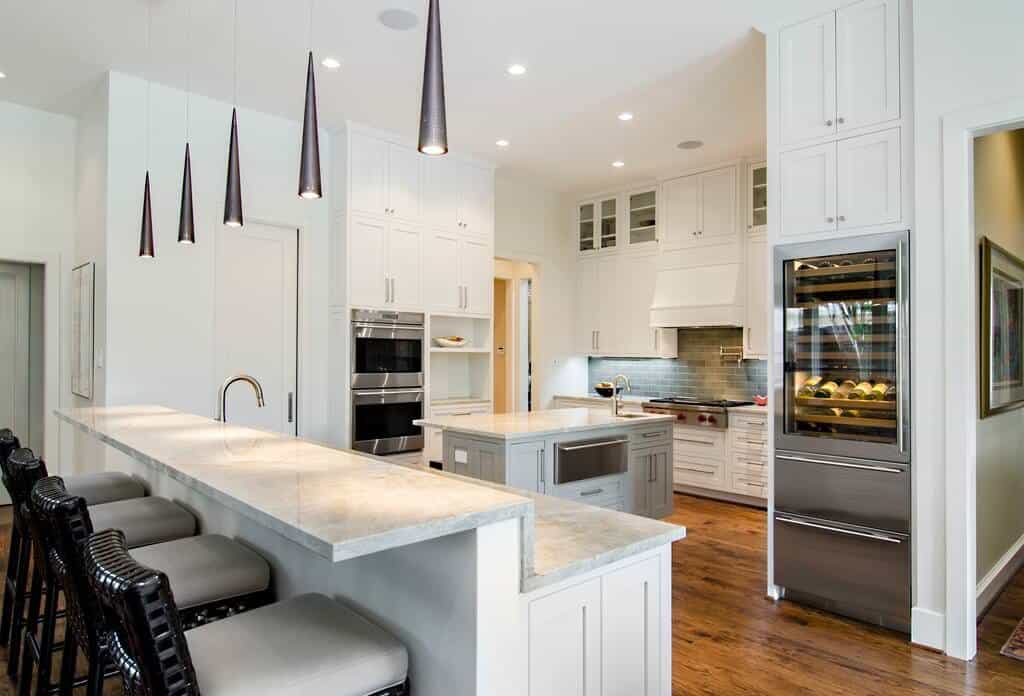
White kitchen featuring white walls, cabinetry, marble countertops and a peninsula lighted by classy pendant lights.

This kitchen features a small center island and a peninsula, both with marble countertops.
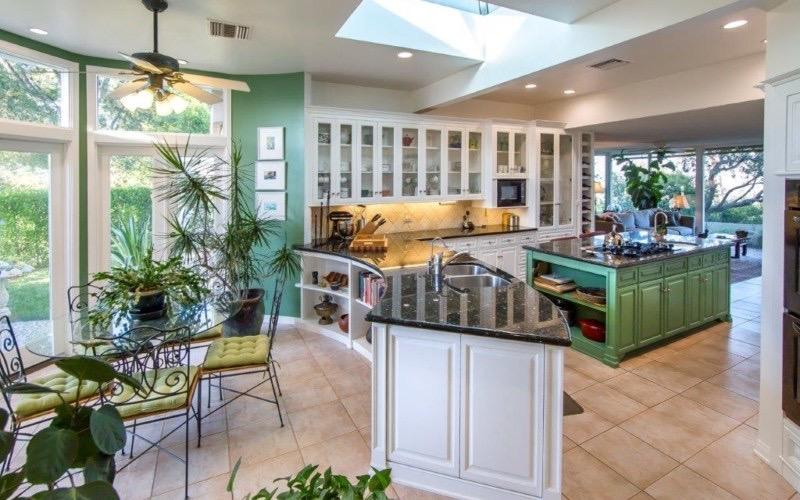
This kitchen looks so refreshing with its green walls and indoor plants all over the place. Black counters for both center island and peninsula look stylish.

This kitchen looks so refreshing with its green walls and indoor plants all over the place. Black counters for both center island and peninsula look stylish.

Large kitchen with hardwood flooring and white walls. White center island and peninsula also feature white countertops.






