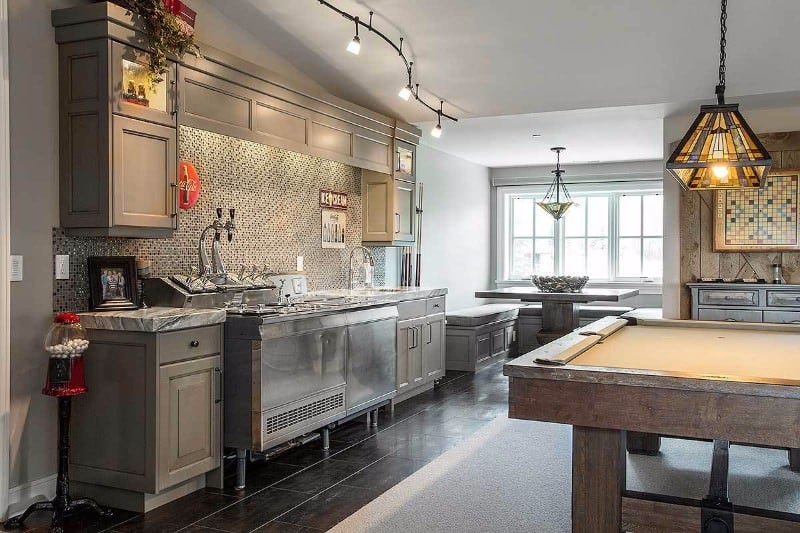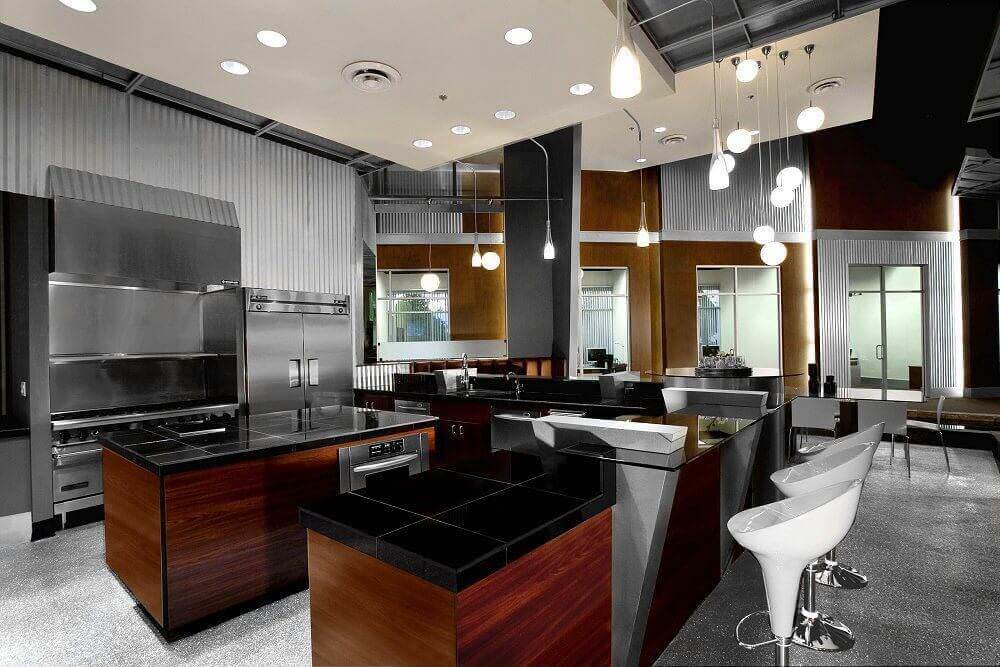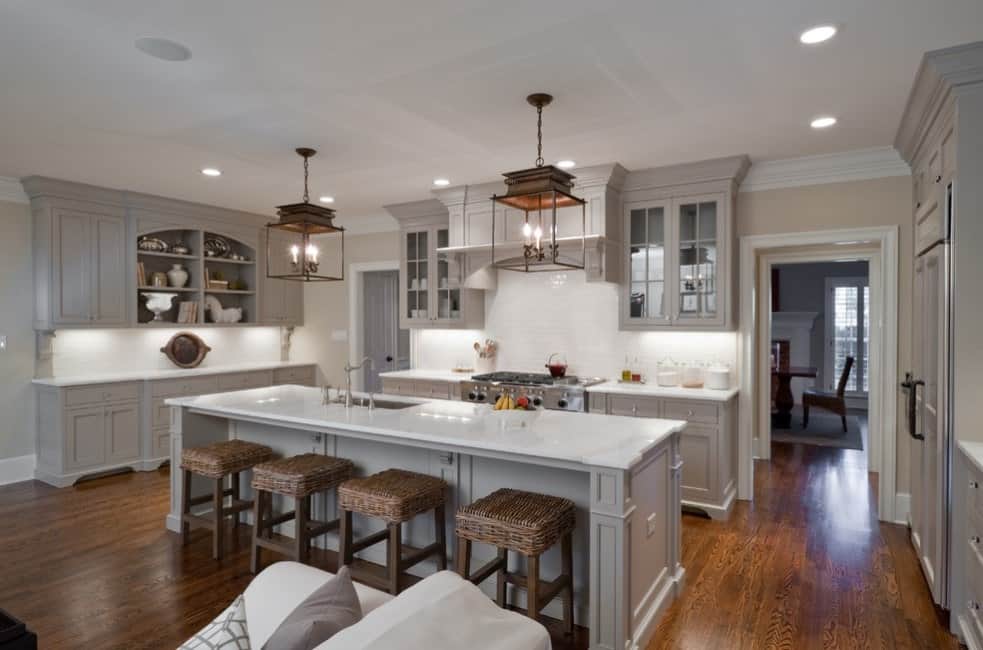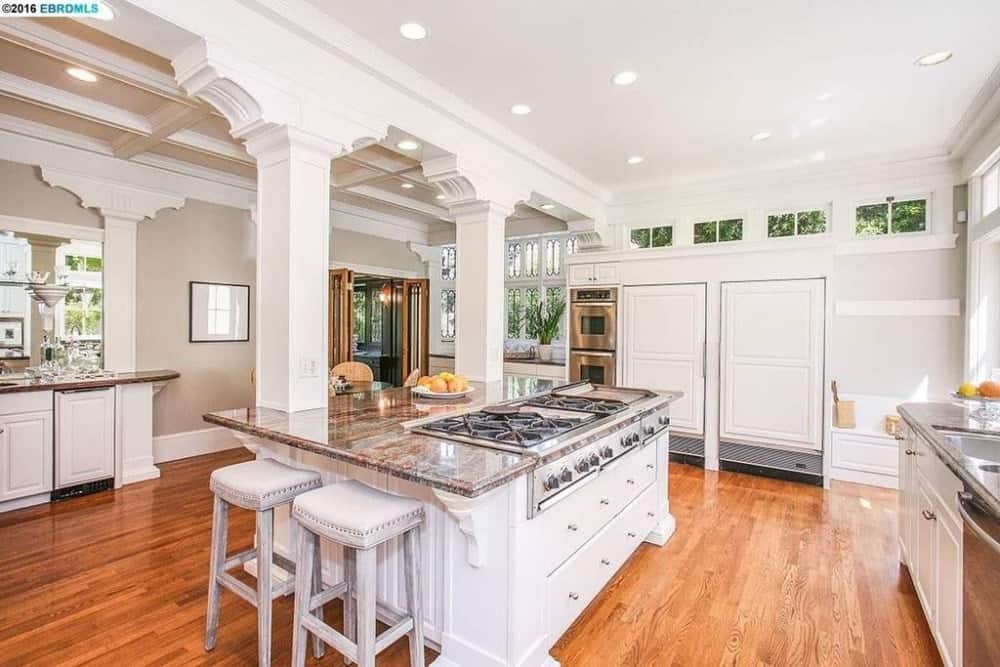
Welcome to our collection of gray kitchen designs and ideas. Check them all out below. I’m a big fan of gray color schemes for interiors.
Photos

Large dine-in kitchen featuring hardwood floors and gray walls, along with a tall vaulted ceiling with recessed lights, pendant lights and a chandelier.

This kitchen offers a large center island with granite countertop similar to the kitchen counter. It features classy tiles flooring and gray cabinetry.

A dine-in kitchen featuring a stylish dining table and chairs set, along with a rustic center island with a black marble countertop. The dark gray accent of this kitchen makes it look so handsome.

Modern kitchen featuring stylish gray cabinetry and center island, along with brown floors and a regular ceiling lighted by recessed and pendant lights.

A kitchen featuring a nice island with a breakfast bar lighted by gorgeous ceiling lights set on the tray ceiling. The room also features gray hardwood flooring and gray cabinetry.

A kitchen featuring a center island and kitchen counters with granite countertops surrounded by gray walls. The cabinetry is finished with walnut.

🏡 Find Your Perfect Town in the USA
Tell us about your ideal lifestyle and we'll recommend 10 amazing towns across America that match your preferences!
Kitchen with a breakfast bar featuring stylish kitchen and island countertop. A ceiling lighted by recessed and pendant lights, along with gray tiles walls.

A dine-in kitchen featuring classy tiles floors and an elegant tray ceiling lighted by a pendant lighting. The round dining nook looks absolutely beautiful.

Modern kitchen featuring a gorgeous island and breakfast bar along with classy kitchen counters and cabinetry.

This kitchen offers a stylish center island set on the hardwood flooring and is situated under the tray ceiling lighted by fabulous-looking pendant lights.

This kitchen boasts dark gray walls and stylish white tiles flooring. The kitchen counters and the cabinetry looks perfect with each other as well.

Modern kitchen featuring gray floors and walls, along with a graceful set of pendant lights. There’s a doorway leading to the outdoor area as well.

Single wall kitchen featuring rustic kitchen counters, white hardwood floors and gray walls together with a ceiling with exposed beams.

A great room featuring a formal living space with a cozy sofa set and an area rug, a dining table set for 6, and an island with a breakfast bar.

L-shaped kitchen featuring gray walls and floors, along with a modish center island and kitchen counters.

Single wall kitchen featuring a stylish wooden dining table set paired with white chairs and lighted by two pendant lights. The center island features a waterfall-style countertop with space for a breakfast bar.

Spacious kitchen featuring gray walls and floors, matching the gray kitchen counters and cabinetry.

Small kitchen area featuring hardwood floors and a square dining nook for 4. The gray cabinetry and kitchen counters look so handsome together.

This kitchen offers magnificent gray kitchen counters and cabinetry, along with classy white tiles floors.

Large kitchen area with gray cabinetry and kitchen counters. The mixed tiles flooring and hardwood flooring look perfect with each other as well.

A close up look at this kitchen’s handsome gray kitchen counters surrounded by white walls and cabinetry.

Contemporary kitchen featuring white kitchen counters with gray countertops. The kitchen’s walls look absolutely attractive.

This kitchen boasts extremely attractive hardwood floors and gray walls surrounding the island with space for a breakfast bar.

A kitchen featuring stylish gray tiles floors and walls matching the kitchen counters’ countertops. The ceiling looks perfect together with the kitchen’s style as well.

This kitchen features classy walls and hardwood floors, along with a regular ceiling lighted by recessed and pendant lights.

A single wall kitchen featuring gray walls and hardwood floors, along with a freestanding shelf on the left side of the breakfast bar.

Modern kitchen featuring white tiles floors and kitchen cabinetry with a gray shade and has stylish dark gray countertops.

Single wall kitchen featuring a gray wall matching the gray shelving and the gray kitchen and sink counter.

This kitchen offers a breakfast bar and a blue couch set on the herringbone hardwood flooring.

This small kitchen area features gray walls, gray kitchen counters and gray cabinetry. It also offers a wooden counter and a wood-top dining table.

Large kitchen featuring a ceiling with skylight and light gray walls, along with gray flooring.

Modern kitchen featuring a classy center island with a breakfast bar set on the nice flooring. The ceiling lights add style to the room.

Large kitchen featuring a large gray center island and a white dining nook lighted by attractive pendant lights.

Single wall kitchen featuring large shelving and a blue center island with built-in shelf and a breakfast bar set on the stylish gray flooring.

Single wall dine-in kitchen featuring gray walls and ceiling along with hardwood flooring. It also offers a black dining table set and a black waterfall-style center island.

This kitchen offers a dining nook on the side along with a billiards table on the center. The single wall style is lighted by track lights and cabinetry lighting.

Modern kitchen featuring an island and a counter with the same waterfall-style countertop and are both set on the home’s hardwood flooring.

The kitchen features a large center island and bright ceiling lights along with smooth white countertops.

This kitchen features stylish black countertops on both kitchen counters and center island. It also offers a breakfast bar, multiple pendant lights and interesting gray carpet flooring.

Large industrial kitchen featuring wooden tiles flooring, a large center island with a breakfast bar, lighted by pendant lights and built-in shelving.

Large kitchen area featuring stunning countertops on both kitchen counters and center island. The room features hardwood flooring and a shiny ceiling lighted by recessed ceiling lights.

This kitchen offers gray cabinetry, kitchen counters and center island featuring stunning countertops similar to the kitchen’s backsplash.

A kitchen featuring a center island with tiles countertop along with space for a breakfast bar. The cabinetry and kitchen counters are finished in walnut.

By Andrew Roby General Contractor
This kitchen boasts a large center island with space for a breakfast bar featuring white marble countertop similar to the kitchen counters’. The room is lighted by pendant and recessed lights.

Spacious kitchen featuring gray walls matching the gray kitchen counters and cabinetry. The area also features a square dining table set along with a fireplace.

Source: Houzz
L-shape kitchen featuring gray tiles floors and walls, along with a ceiling featuring pendant and recessed lights. There’s a center island providing space for a breakfast bar.

By Kohler
This kitchen boasts gray walls matching the gray kitchen counters and cabinetry. The shed ceiling features a skylight.

By Neptune
This home offers a stunning kitchen featuring a very attractive brick wall and ceiling, along with glass floor-to-ceiling windows overlooking the outdoor space.
Large kitchen featuring a large center island with a marble countertop. It is set on the home’s hardwood floors and is lighted by pendant lights.

Small kitchen featuring a very attractive wall design. It also features a breakfast bar and gray kitchen counters, lighted by track lights.
Gray is a surprisingly popular kitchen design, with 11.67% of our respondents finding it desirable. Unlike white, gray can’t be paired with any other color in your kitchen design, so you’ll have to pay extra careful attention to any gray kitchen design ideas that you come up with.
Avoiding Dreariness
Gray can be hard to turn into coziness. If you overemphasize gray surfaces like cabinets, tables, floors, or even ceilings, all of the other features of your kitchen will seem to have some of the life sucked out of them. This goes double for gentle pastel colors that aren’t highly saturated like sky blues or pinks.
If you’re going to use gray in your kitchen design, you need to know where and how to use it. Often, gray works best to provide a colored yet muted backdrop for something that’s extremely saturated in its colors or extremely complex in its textures.
Use a gray countertop to make your hot rod colored appliances stand out. Don’t use gray cabinets to contrast with a muted tone in the ceiling or floor—it’ll just blur together.
Using Light To Your Advantage
Especially with gray designs, lighting is extremely important. Grey will impartially reflect artificial light but tends to dampen natural light that filters in. Use this information to your advantage by setting up areas of the kitchen with warm artificial light and gray surfaces that are beneath waist level.
By putting your gray surfaces closer to the ground and letting them reflect the warm artificial light that hits them directly, it’ll make your kitchen’s pathways seem cozier rather than dreary.
Sometimes Neutral Moods Are Good Moods
If you’re a chef who prefers to cook in a space that offers minimal distraction and allows your eye to become more sensitive to the color of the food that you’re preparing, gray kitchen schemes might be right for you. Gray surfaces contrast extremely effectively with the colors of food like bright greens, deep browns, or the textured beiges of bread.
Gray Isn’t Very Plant Friendly
It can be a bit tough to introduce other elements of color to gray themed kitchens, especially natural elements like plants. The greens of most plants end up having their color sucked away by the gray, so ultimately it’s probably for the best if you keep the amount of gray in your kitchen design to a minimum.
If these ideas don’t appeal to you, check out our larger gallery of custom kitchen design ideas.
🏡 Find Your Perfect Town in the USA
Tell us about your ideal lifestyle and we'll recommend 10 amazing towns across America that match your preferences!







