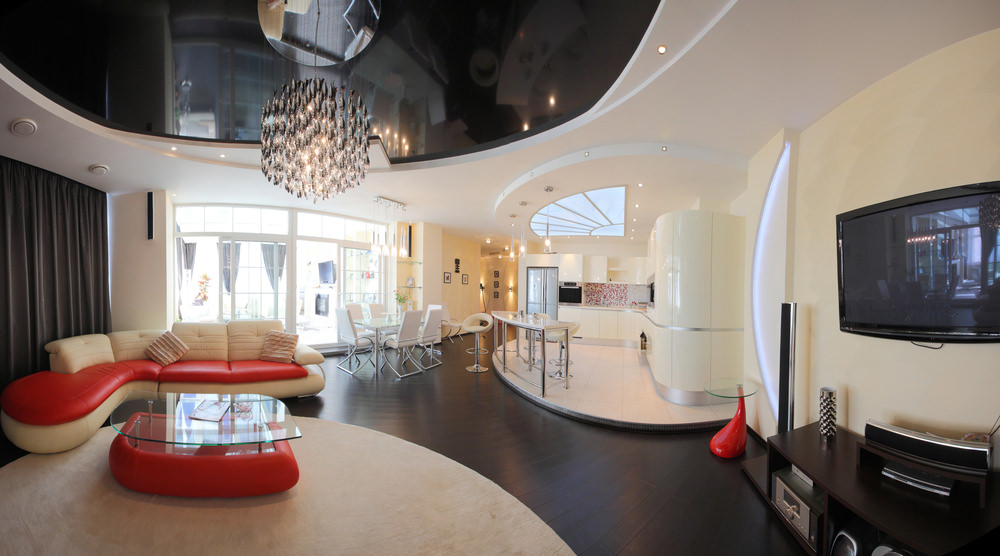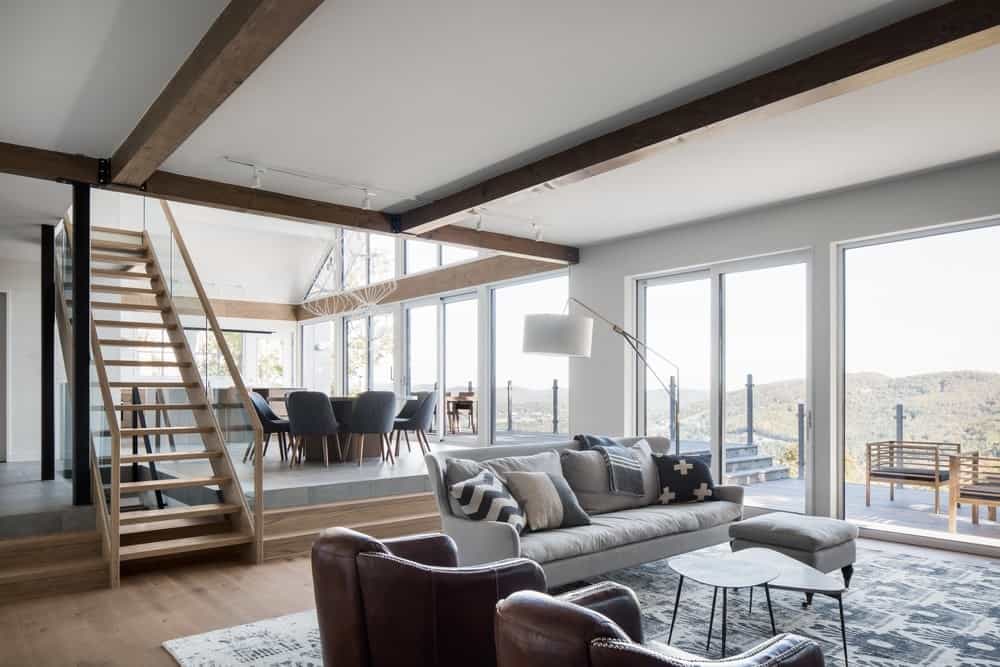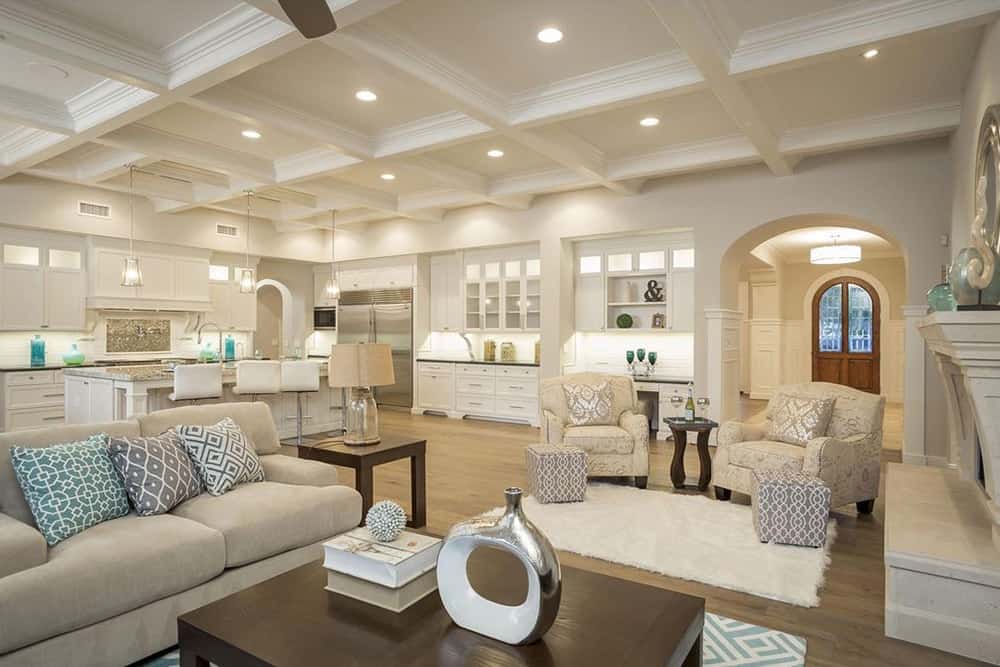
As part of longhouses, great rooms have been part of the global cultural map for thousands of years. In Scandinavia, Vikings, and their tribal ancestors, spent much of their indoor lives in great rooms, while in North America, the East Coast Haudenosaunee refer to themselves as the “People of the Longhouses.” Across the continent, the traditional indigenous cultures along the Pacific Northwest Coast also lived in massive cedar plank structures with great rooms housing many families under one roof.
In modern times, great rooms became popular in the 1990s, when interior designers grew disenchanted with formal living rooms. They proposed great rooms as multi-functional hubs combining living rooms, family rooms , and other entertainment areas into one large gathering space.
The great room concept ran its course and eventually fell out of fashion, but that doesn’t mean it was a bad idea. In fact, we beg to differ, and offer the following curated gallery as proof of some of the grand ideas behind great room designs.
1. Long Coffee Table Provides Focal Point of Interest

Great rooms are large by definition, but the size varies in scope, and sometimes what lies outside the room’s parameters is as important as what’s inside. This great room, combining kitchen, dining, and living room areas, is surrounded by glass windows bringing in natural light and expansive views of the outdoor environment. The space features hardwood flooring, a tray ceiling, multiple eating areas, and long sectional sofas positioned around an extremely long coffee table sitting on a Persian area rug. The coffee table holds its own in this space of oversized objects and probably deserves a mention in the Guinness Book of World Records — no great room should be without one.
2. Modern Fireplace Serves as Traditional Heating Source

Like the great rooms of old, this space features a central heating source to keep the large area warm. The contemporary black steel wood-burning fireplace, with a natural firestone firepit inset into the hardwood flooring, has a chimney pipe extending through the wood panels of the cathedral ceiling. The massive space includes large sectional sofas in the living room, with an objet d’art coffee table in front of a widescreen television, as well as an adjacent dining area. Large windows in one corner of the room provide natural light when the drapes are open. A staircase, with glass paneling, leads up to a second floor that looks out over the great room.
3. Great Room Design Creates Orbits of Interest

Wouldn’t want to change the light bulbs in this great room which features several pendant lighting fixtures hanging from the high ceiling. The design creates three separate living room areas, or orbits of interest, that look out over a deck with more seating areas. A second level, with wood partitioning, looks out over the first floor of the great room.
4. Googie-Inspired Great Room Sticks to its Principles

Googie was here. Or at least the California architectural style that spawned the Jetson’s Space Age look has provided some serious inspiration for this large space with living room, dining room , and kitchen areas. The great room’s décor sticks to a three-color palette: dark wood, white , and splashes of red. A white circular area rug and white circular floor in the kitchen space provide a dynamic color contrast with the hardwood flooring. A very Googie-like sofa and coffee table rock their corner of the great room with a red-and-white color combination that pops above their conceptual weight. A tray ceiling and elaborate chandelier add to the great room’s overall effect of playful luxury.
5. Glass Windows and Doors Draw In Natural Light

Great room combines kitchen, formal living room , and dining areas into one shared space with hardwood flooring. A large area rug defines the living room and features a sectional sofa, side chair and rustic coffee table. The kitchen has two large, full-service islands with pendant light fixtures and plenty of storage in wall cabinetry. Large glass windows and doors provide lots of natural light.
6. Dropped Ceiling Defines Kitchen Area in Austin Penthouse

Sanders Architecture’s W Penthouse project in Austin, TX, features a great room combining kitchen, dining room and living room areas looking north over the city. Designed by Mark Cravotta, with architect Christopher Saunders and builder David Wilkes, the space uses different materials and textures to give each area within the great room its own identity. The ceiling in the kitchen is dropped down 18 inches and features highly lacquered dark blue panels, while the living room has a wood ceiling and concrete wall. Custom-made pendant light fixtures hang over the living room and dining areas. Contemporary modern art, from the likes of Morris Broderson and Glen Hansen provides the great room’s walls with some serious art cred.
- Designed by: Sanders Architecture
7. Great Room Designed with Spatial Flexibility

Great room features an open-concept living space combining a living room, dining area and kitchen with a modern fireplace, concrete flooring , and plenty of spatial flexibility. The kitchen includes Caesarstone counters, white matte cabinetry, and back-painted glass backsplash. A large pendant light fixture hangs from stained cedar ceilings in this contemporary modern farmhouse built outside Toronto, Ontario, Canada.
8. Exposed Beams Extend Upwards to Cathedral Ceiling

Great room features a living room and dining space with glass windows and doors letting in plenty of natural light. The living room has hardwood flooring with a sofa and chairs set on a large area rug. Exposed beams are visible, extending upwards into a cathedral ceiling made of cedar plank. A glass-enclosed staircase leads to a second floor which overlooks the dining area.
- Designed by Jane Hope
9. Clerestory Windows Draw Natural Light into Kitchen

This great room features a sectional sofa with a glass-top coffee table in the living space, a dining area with pendant light fixtures, and a kitchen with clerestory windows, center island, and breakfast bar. Olive ash veneer is used on the island and kitchen cabinetry. The space also includes fumed oak hardwood flooring with a large area rug encompassing the dining and living rooms.
10. Glass Walls Take In Commanding Ocean View

Great room features a living room with a dining area surrounded by glass walls overlooking a beach area with an ocean view. The space includes concrete flooring with a large area rug, sofa set, and coffee table. The compact dining area includes both a table and breakfast bar. The ceiling also has a large opening exposing views of the second floor.
- Designed by: Hughes Umbanhowar Architects
11. Screen Separates Space in Sun-Filled Great Room

Home designed by Mexico’s splendid Grupo Arquitectura, features a great room with a large seating area and dining space. The former includes concrete flooring, a large area rug, and two sets of sofas and chairs with plenty of pillows. The dining area is set up in front of a screen that closes off a back section of the space. One wall has an opening that looks onto a second-floor space.
- Designed by: Grupo Arquitectura
12. Open Ceiling Connects Great Room with Second Floor

Great room features combined living and dining rooms set up on a large area rug over marble flooring. The space has a sectional sofa and ottoman, as well as a formal dining table. Custom-made fixtures light up the great room which includes an open ceiling with views of an upper floor.
- Designed by: A-cero
13. Custom Fireplace Divides and Conquers Great Room Design

Great room features large living space with a sectional sofa and chairs positioned around two coffee tables and a fireplace. The latter is an unusual design feature as it disrupts otherwise uninterrupted views of the cityscape from large glass windows that surround the space.
- Designed by: Grupo Arquitectura
14. Dramatic Double-Height Ceiling Reaches for the Sky

California’s Hupomone Ranch House, designed by Turnbull Griffin Haesloop Architects, features a dramatic double-height great room with cathedral ceiling and massive windows looking out on to a back meadow. The space includes four-inch thick concrete flooring with sectional sofas, chairs and ottoman/coffee table set over a large area rug. The kitchen alcove has a center island with breakfast bar and pendant light fixtures.
- Designed by: Turnbull Griffin Haesloop Architects
15. Massive Sofa Set Provides a Soft Center of Attention

Great room features scattered recessed lights, carpet flooring , and glass windows overlooking an outdoor space. The focal point of the living room furniture is a massive cushiony-soft sofa set which verges on bouncy castle territory – the open-concept space also includes a home theater system, area rug, coffee table, and formal dining area next to a kitchen alcove.
- Designed by: Daniel Lomma Design
16. Fireplace Travels Full Length of Double-Height Ceiling

Great room combines living room, dining area, and bar with stool seating on hardwood flooring. A dark wood cathedral ceiling features exposed beams with a fireplace that extends the full length of the double-height space. Even with large windows the dark wood treatment of the ceiling and walls noticeably darkens the room.
- Designed by: Canny
17. Minimalist Décor Features Subdued Color Palette

Minimalist great room features white walls, light hardwood flooring , and a subdued color palette. The space has several defined areas, including a living room with sofas, coffee table, rug, and fireplace, as well as a formal dining area and a large kitchen island with sink and storage space.
- Designed by: Canny
18. Renovated Space Combines Traditional and Modern Elements

Robson Rak Architects have stated they went for a seamless integration of traditional and modern elements in the design of a house they renovated in Malvern, Australia. The results speak for themselves, and the project was shortlisted for an Australian Interior Design Award in 2015. The great room, part of a new addition added to an older Victorian residence, features a living room and formal dining area with rustic wooden walls and cabinetry , and concrete flooring. A sectional sofa with an area rug and side tables define the living room area. A two-sided fireplace is made of the same brown brick that is used on the exterior of the original residence.
- For more on house see Robson Rak Architects and Interior Design.
19. Great Room Features Coffered Ceiling and French Oak Floors

Well-lit great room uses all kinds of sources, including recessed lighting in the coffered ceiling, table lamps, cabinet lights, and pendant fixtures, to brighten the space. French Oak hardwood flooring is used throughout the room which features two seating areas with a sofa and chairs in the living room, as well as a kitchen with a center island and bar seating.
20. Traditional Design Looks Back to a Bygone Era

The design of this traditional great room looks back to a bygone era with elegant carpeting, walls and furniture. The space is spread out into a series of seating areas, each with its own focus. An elaborate chandelier hangs down from an even more elaborate ceiling, which has both coffered and tray sections with a large glass opening. The latter could technically be called a massive skylight, but it has more in common with the oculus of Rome’s Pantheon.
- Source: Zillow Digs
21. Open Ceiling Provides View of Upper Floor Space

A great room featuring various seating arrangements and areas of amusement: you can lounge by the fire in front of a massive, modern fireplace or shift further down and watch the widescreen television mounted in the alcove of a curved wall. Recessed, cabinet, and pendant fixtures provide bright lighting throughout the space which includes marble flooring.
- Source: Zillow Digs
22. Hardwood Flooring Matches Exposed Beams in Ceiling

Long, double-height great room features living room, dining, and kitchen areas spread out on light hardwood flooring; the latter matches the exposed wood beams used in the vaulted white ceiling. Glass doors provide plenty of natural light.
For our complete guide to living room design, see: How to Design the Perfect Living Room For Your Home (17 Steps)












