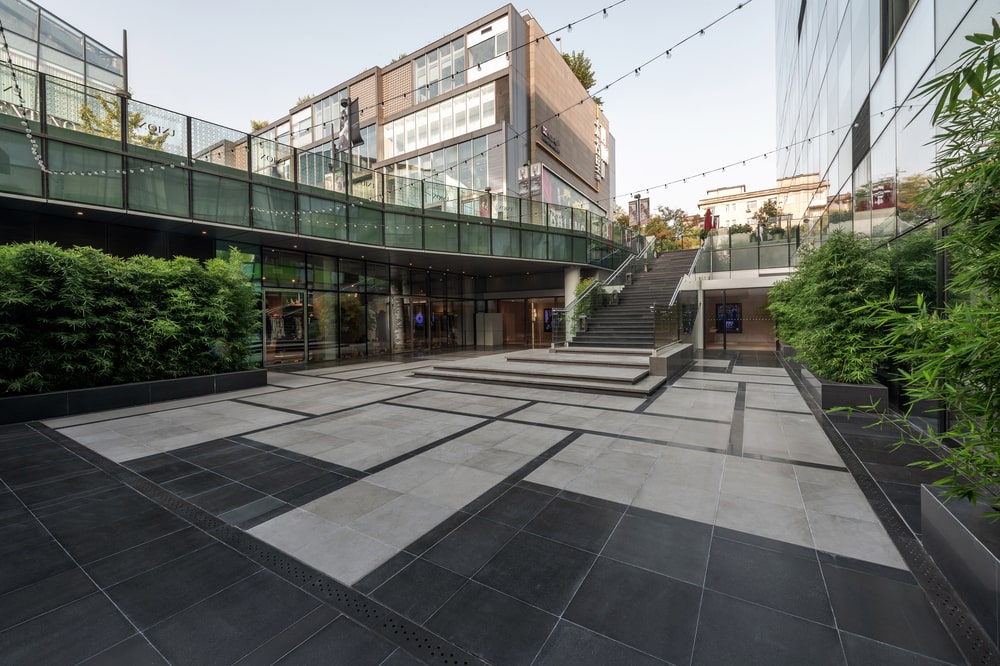
Welcome to the incredible modern Vilnius House designed by Studio GYZA.
This beautiful modern home in Lithuania was designed to fit into the existing birch forest, so that the home owners get the impression of living in the midst of a forest at the bank of the river.
The enormous windows provide incredible views of the river on all levels of the home.
The home is designed with sustainability in mind, and the home is heated by geothermal pockets and cooled by smart natural air supply systems.
Because the property is sloped, the back bedrooms are built into the hill, minimizing the home’s heat loss and maximizing the home’s thermal insulation.
The lovely trademark white, gray, and charcoal exterior is made with natural materials including concrete, wood, and metals.
The color scheme was picked to represent the birch stump that originally marked the center of the property.
The interior of the house is just as starkly minimalist as the exterior, featuring concrete walls and simple furniture in natural colors.
The photographs of this home are split into categories depending on
We hope you’ll enjoy this lovely modern home as much as we do!
Photography: Antanas Minkevičius and Gžegožas Volkovskis

Here we see the exterior of the home that faces the river bank. The white, gray, and charcoal facade is meant to look like the characteristic striped bark of birch trees.

Moving along the side of the house, we can see how the exterior morphs into the mossy, rocky hillside, with a stone barrier meeting the tops of the exterior walls.

On the other side, we can see the way the stone bunker has stairs built up to lead up to the concrete patio.

However, there is also a slower patio that includes a small dog house. Notice the way the patio is built around one of the tall pines. Concrete stairs lead down from the top of the hill to this lower patio facing the river bank.

Inside the home we can see the same minimalist elements, from the concrete walls to the floating stairs leading up to the second floor. Gentle curvatures in the sofa break up the sharp, geometric lines of the coffee table and walls.

Large windows characterize this bathroom, which features an incredible sunken soaking tub. It’s easy to imagine relaxing in the bathtub and being able to look out the floor to ceiling windows.

One of the large guest bedrooms is on the ground level facing the river. The floor to ceiling windows double as doors out to the small patio.
Photography by Bonnevier®

Here we have another look at the spacious living room, in which we can see several more distinct seating areas. One, by the fireplace, looks out through the massive glass panels into the forest. The other is a more traditional seating area with a glass coffee table.
Photography by Žilvinas Vasiliauskas

If we turn on point, we can see the unique light fixture that hangs from the two-story ceiling, along with the incredible modern geometric balustrade along the upstairs balcony.

The downstairs half-bath has a narrow but tall window that lets in tons of natural light, keeping this bathroom from feeling claustrophobic.

Looking down the floating stairs, we get a great look at all the tangled knot light fixtures hanging down over the living room.

Up on the balcony is the modern kitchen and an adjacent dining area. Being on the second floor means that diners can enjoy fantastic views no matter where they are seated.
Photography by Gžegožas Volkovskis

This view gives us a great look at just how high the ceilings are. They provide the homeowners and guests alike a sense of wide open spaces. It’s easy to relax when you have plenty of room to breathe.

A close up on the fantastic modern tangled lights that hang at different lengths from the cathedral ceilings. A room as big as the living room might be well lit on sunny days, but will need all these lights as the sun retreats.
Related Homes & Galleries You May Like:
Adaptive Valley House by Philip M Dingemanse Architecture + Design | Cedar-Clad Harbour Heights Residence by Omar Gandhi Architect INC | Fresh and Chic Country House by ARS-IDEA Interior and Architectural Design | Airy Suvi House by Maria Lorena Apolo and Architects






