Offering expansive living space, The Amherst is a one-and-a-half-story home with a generous 3,490 square feet. This Craftsman-style residence includes three bedrooms and three and a half bathrooms, ensuring ample comfort for families. In addition to its spacious layout, the home features a versatile bonus room, perfect for various lifestyle needs, blending traditional Craftsman charm with contemporary living comforts.
3-Bedroom Craftsman: The Amherst Home with Bonus Room
The Amherst home exemplifies the timeless appeal of Craftsman architecture with its meticulous attention to detail and elegant design. The exterior features a harmonious blend of stone and siding, accentuated by decorative gables and a welcoming front porch. Large windows and intricate trim add to the aesthetic charm, creating a warm and inviting presence.
Main Level Floor Plan
Two key focal points I noticed in the first-floor layout are the central living room and wide-open kitchen, which both anchor the surrounding spaces comfortably. The basement stairs are tucked strategically near the pantry beside the garage, making them convenient for storage trips or extra utility space. There’s a great balance here—having a porch outside almost every main room invites natural light in while providing access to relaxing outdoor areas.
Second Level Floor Plan
The second floor packs a lot of functional space, with a welcoming flow between the bedrooms and bonus room. I love that the library space with its skylights creates a bright nook for reading or working while staying connected to the rest of the home. Generous attic storage and two walk-in closets indicate thoughtful planning, ensuring that you’ll never run out of space to stash items.
Balanced and Symmetric Rear Exterior
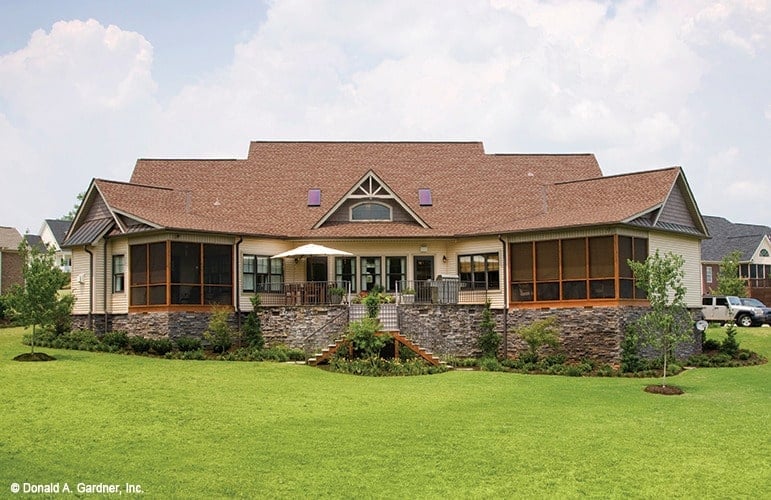
Something about the symmetry of this exterior gives the home a sense of graceful balance. The stone foundation contrasts nicely with the light siding and wooden shingles, connecting the home’s upper and lower halves. I find the twin-screened porches to be a thoughtful design choice—perfect for outdoor relaxation while maintaining privacy at both ends of the house.
Classic Dining Room Blended with Warm Wood Accents
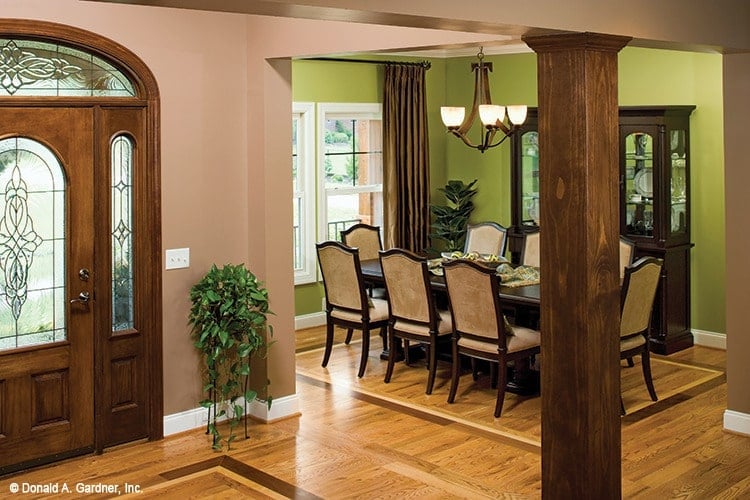
The openness between the dining area and adjacent rooms makes the space feel larger, yet still cozy. I find the exposed wooden columns and beams elevate the traditional dining room design, giving it a sturdy, rich feel. The natural light pouring through the window brings out the earthy warmth of the hardwood floors, adding a pleasant warmth to the room’s overall mood.
Functional Kitchen with a Unique Flow
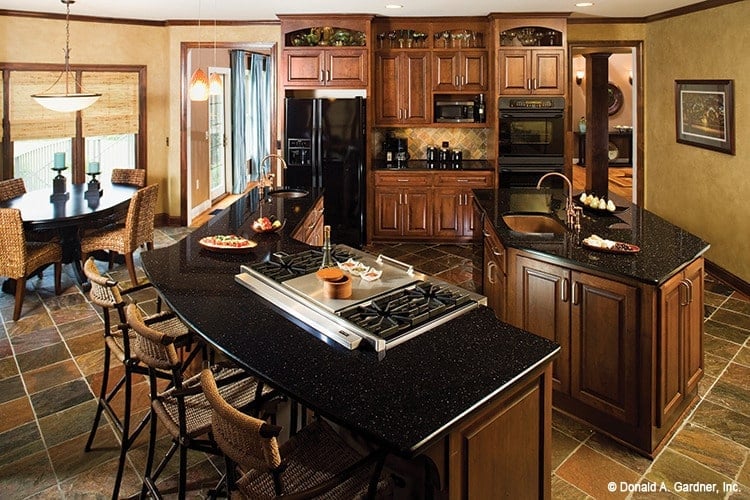
Walking into this kitchen, the flow between the different prep areas instantly stood out to me. Two large, curved islands anchor the space—one acting as a cooking zone with an integrated stove and the other offering plenty of seating for casual dining. I also appreciate how the warm wood cabinetry and dark countertops provide solid contrast, creating a feeling of luxury without being too over-the-top.
Airy Living Room with Rustic Stone Fireplace

It’s hard to miss the stunning stone fireplace, instantly grounding the room in earthy tones while still feeling modern. The layout brings a focus to the central seating area, and those tall built-in shelves on both sides of the fireplace are just begging to be filled with books or personal mementos. I love how the light blue curtains and upholstery bring a light, airy vibe to this otherwise warm, rustic space.
High Ceilings and Natural Light Create an Inviting Atmosphere
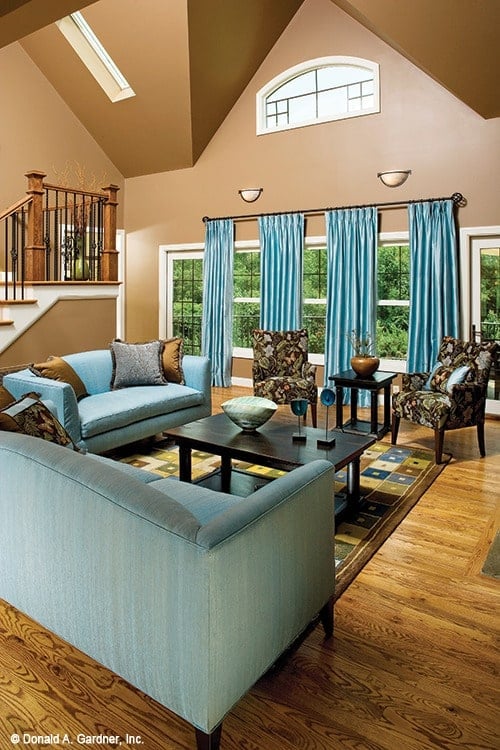
High ceilings really open up this living room and make it feel grand without losing its warmth. The palette of soft blue seating contrasts perfectly with the natural wood and warm tones of the walls. Those wide windows invite in plenty of light, making the space feel even more welcoming while the cozy furniture arrangement is just perfect for both everyday lounging and entertaining guests.
Family Room with Rich Wood Details
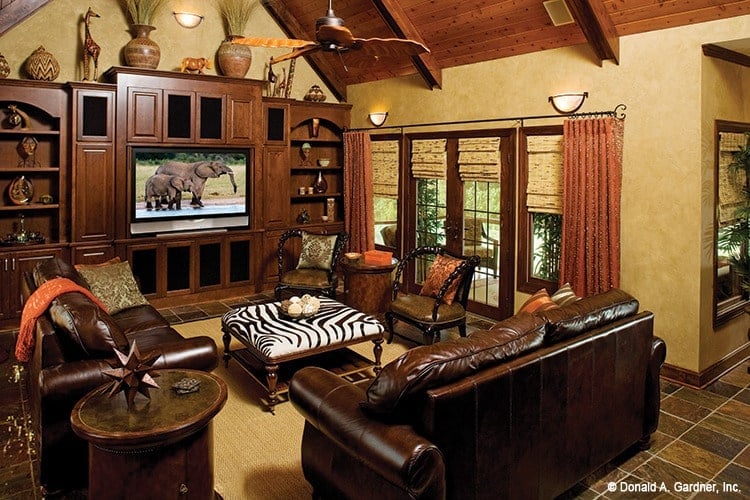
Immediate warmth draws you into this family room, thanks to all the rich wood tones and rustic decor elements. The sloped wooden ceiling creates an intimate vibe, while the built-in entertainment center feels both practical and stylish, with ample storage to keep things neat. I love how the warm leather and earthy textures create depth, making it a perfect space to unwind and feel grounded.
Game Room with Bold Color Tones

Deep, rich reds immediately catch the eye in this game room, giving it a fun and slightly dramatic vibe. The pool table serves as a focal point, grounded by the masculine wood tones of the built-in shelves and cabinetry along the walls. I love how the space balances entertainment with comfort, especially with the leather chair and cozy carpeting, making it a perfect spot for unwinding.
Vibrant Bedroom with Stunning Color and Texture
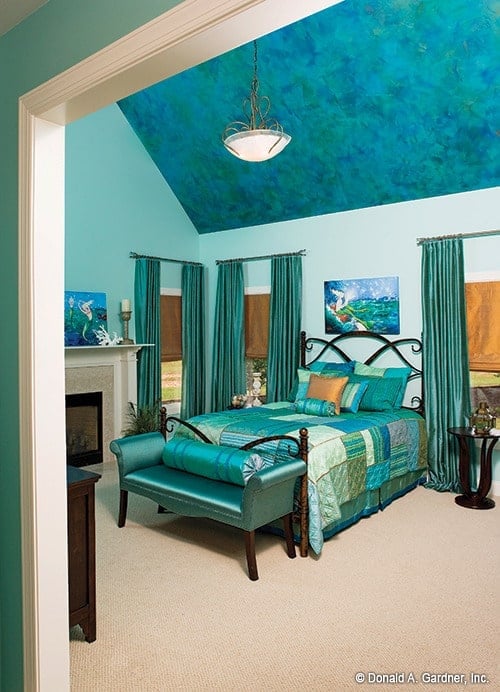
Soft turquoise walls and a bold, painted ceiling introduce a lively, aquatic feel to this bedroom. I personally love the mix of rich textures from the satin comforter to the breezy curtain panels, which balance the color palette beautifully. Plus, that small fireplace in the corner makes the room feel extra cozy, adding warmth to the otherwise cool-toned decor.
Modern Bathroom with a Unique Use of Tiles and Glass Block
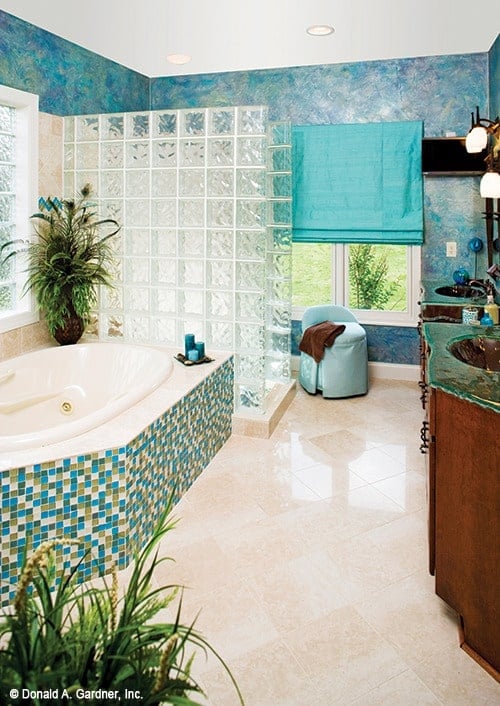
Striking glass block creates a semi-private shower area, allowing natural light to filter through while still providing separation. The mosaic tile band along the bathtub adds playful color and breaks up the white-on-white palette beautifully. I appreciate how the blues and turquoises throughout the space reflect nature—almost giving the vibe of a tranquil spa experience.
Comfortable Reading Nook with Elegant Furnishings
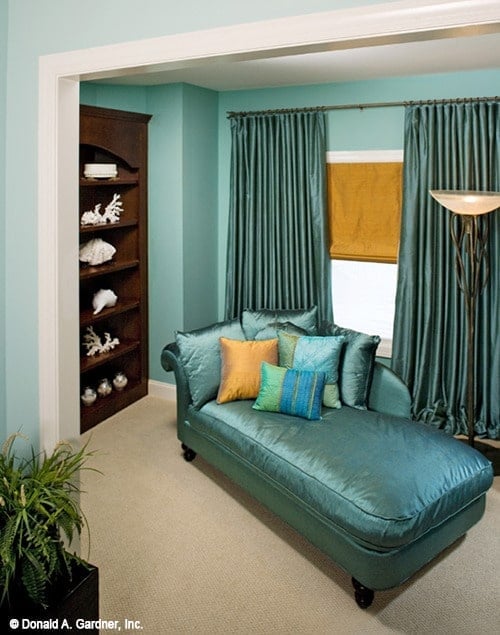
An intimate reading nook is always a win in my book, especially when it’s anchored by such a luxurious chaise lounge. The built-in shelves tucked away in the corner provide just enough space to display some personal treasures or books, keeping the area functional without being cluttered. I also love how the teal drapery and accent pillows add a sense of continuity with the adjacent bedroom, pulling the design of each space together.
Bright Sunroom with Wicker Accents
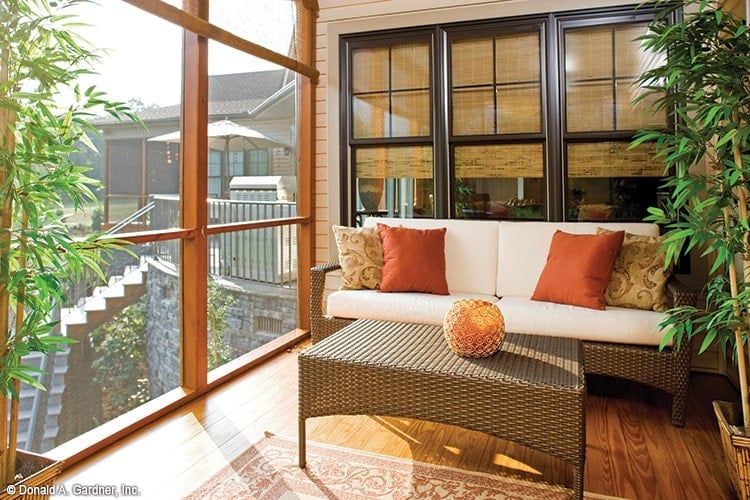
Golden sunlight flooding into this sunroom instantly creates a warm, welcoming atmosphere. The wicker sofa and table add a casual yet comfortable vibe, with earthy tones that complement the soft greenery. I personally love how the space feels connected to the outdoors through those screened windows, making it a great spot to relax with a book while still enjoying the fresh air.
Source: Donald A. Gardner – Plan #W-GOO-753






