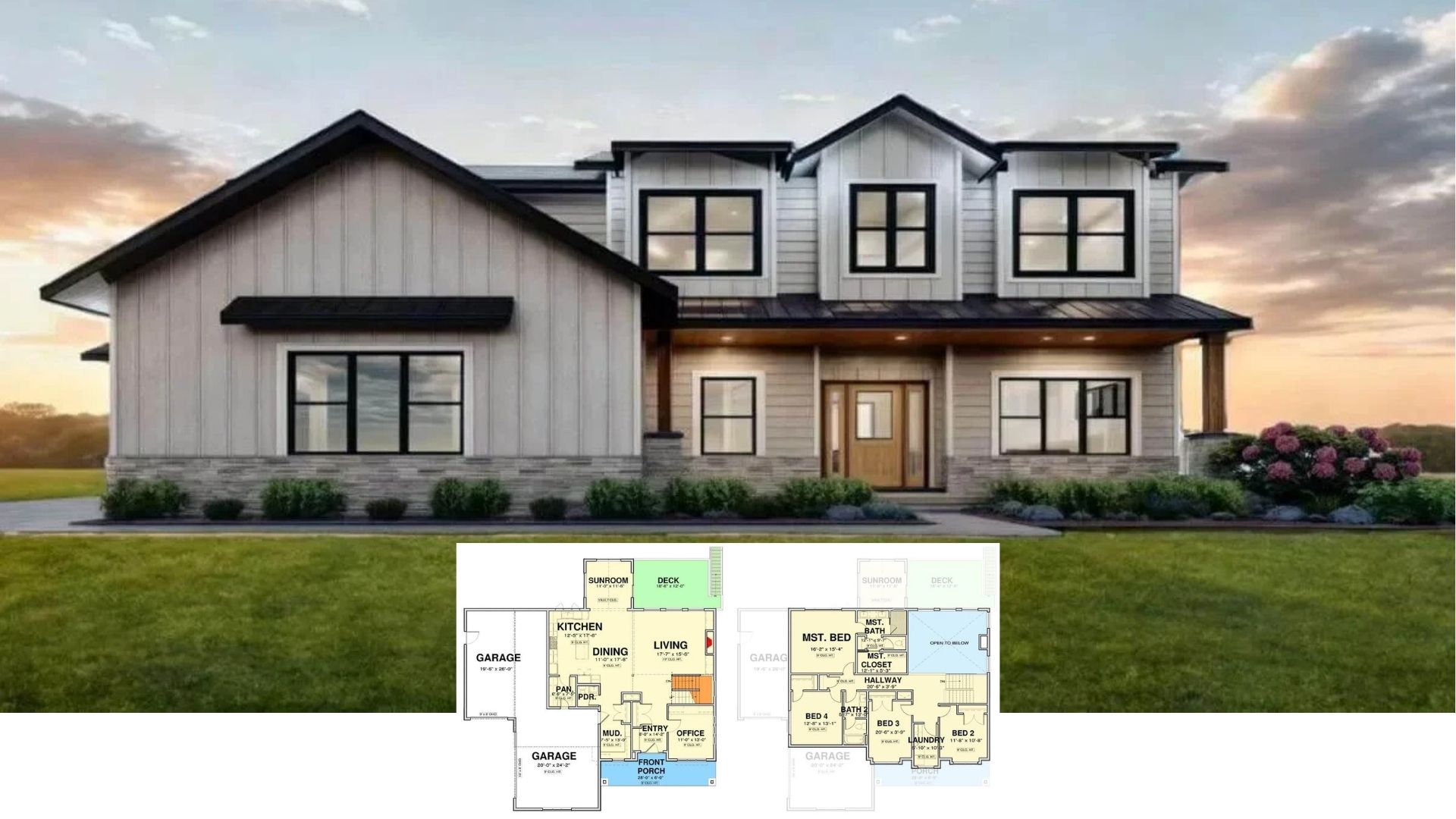Welcome to a luxurious 3,454 square feet craftsman-style home that combines elegance with spacious living. Featuring 4 to 5 bedrooms and 3.5 to 4.5 bathrooms, this two-story house offers an exquisite flow between its grand rooms. The property boasts a spectacular great room with cathedral ceilings and a dual-sided fireplace, making it the heart of the home. Enjoy the comfort of a 3-car garage and the option of a finished lower level offering additional entertainment spaces.
Craftsman-Style Home with Arched Entryway and Gabled Roof

A grand arched doorway creates an inviting entry to this elegant two-story Craftsman-style home. Stone and siding harmoniously blend on the facade, enhancing its aesthetic appeal while providing a sense of lasting quality. Symmetry abounds, with six-paned windows strategically placed above the paired garage doors, seamlessly integrating functionality with visual intrigue. The manicured front yard, with its youthful trees and strategic shrub placement, guides the eye to the entrance, ensuring a welcoming approach.
Main Floor Plan

An inviting entryway sets the tone for this thoughtfully designed main level, leading seamlessly into a versatile central area. The study offers a quiet retreat right off the entrance, perfect for focused work or reading. The dining room lies adjacent to efficient utility spaces, creating a practical transition zone from the large garage via the mudroom. A generously sized kitchen, complete with an island, flows into a dinette area with easy access to an outside deck, ideal for effortless entertaining. At the heart of the layout, the great room connects smoothly to a cozy hearth room, providing a warm and welcoming communal space for gatherings.
Source: Architectural Designs – Plan 73342HS
Upper Level Floor Plan

This second-level floor plan showcases a well-thought-out layout with an emphasis on space and functionality. Dominating the upper left corner, the master bedroom offers ample room at 19’2″ x 14′, complete with a luxurious walk-in closet and a connected master bath. The three additional bedrooms provide versatile living options, each with bathroom access, ensuring convenience and privacy. Anchoring the design, a central open area creatively links the floors, ushering light and openness to both levels. Organized laundry and closet areas enhance practical storage solutions throughout the home.
Lower Level Floor Plan

Explore an inviting lower level perfect for entertainment and relaxation, featuring a large family room designed for communal enjoyment and adjacent to a dynamic games room equipped with a pool table. The multifunctional bedroom doubles as an exercise space, offering flexibility for fitness enthusiasts. Positioned adjacent to the central staircase, the well-appointed bar area serves both social gatherings and leads seamlessly into a functional storage and mechanical zone, complete with laundry and essential home systems.
Source: Architectural Designs – Plan 73342HS
Welcoming Porch with Stone Columns and Wooden Accents

Warm lighting from a lantern and surrounding lights casts a cozy glow over the inviting front porch, featuring sturdy stone columns with beige trim. The wooden front door, crafted with glass panels, offers a touch of elegance and transparency to the entryway. On one side of the porch, two wooden chairs with a small matching table invite guests to pause and enjoy the atmosphere. Neatly arranged plants and stones enhance the curb appeal, reflecting a well-thought-out landscape design.
Angled View of the Porch

This house front view elegantly blends stone and siding, creating a visually interesting, multi-textured facade. On the well-lit porch, two wooden chairs flank a small table, inviting moments of relaxation. The warm glow from the strategically placed outdoor lighting fixtures enhances the evening ambiance, highlighting the meticulous landscaping of shrubs and decorative pebbles.
Double-Door Foyer with Tray Ceiling and Flowery Area Rug

Double wooden front doors with intricate glass panes create an inviting focal point for this entryway. A patterned area rug spans the wooden floor, establishing a welcoming pathway into the home. The setting is enriched by art-adorned walls and a cozy chair, offering a balance of style and comfort. Notably, the tray ceiling with recessed lighting adds architectural sophistication, defining and illuminating the space seamlessly.
Warm-Toned Home Office with Bookshelf and Storage Options

A sense of sophistication fills the air in this beautifully organized study, where built-in wooden bookshelves play host to an eclectic mix of literature, hats, and tasteful decor. The centerpiece, a solid wooden desk with an artistically carved pedestal base, invites creativity and focus, matched with a comfortable, upholstered chair. Rich patterns on the carpet balance the warmth of the wood, while a glance through the transom window reveals a glimpse into another room adorned with framed pictures and a polished hardwood floor, each element contributing to a seamless flow within the home’s layout.
Spacious Entryway Leading to Cozy Home Office and Bright Living Room with Fireplace

Sunlight streams through tall windows, highlighting the warm tones of the hardwood floor hallway. To the right, a carpeted study offers a quiet workspace enveloped in the soft, sophisticated ambiance of wall art and traditional wooden trim. The hallway’s floral-patterned area rug adds a touch of elegance, guiding the eye toward the upward staircase framed by beautifully crafted wooden railings. In the background, a welcoming seating area by the fireplace beckons you to relax and enjoy the homey atmosphere.
Warm Hardwood Floors Complement the Balustrade to the Left
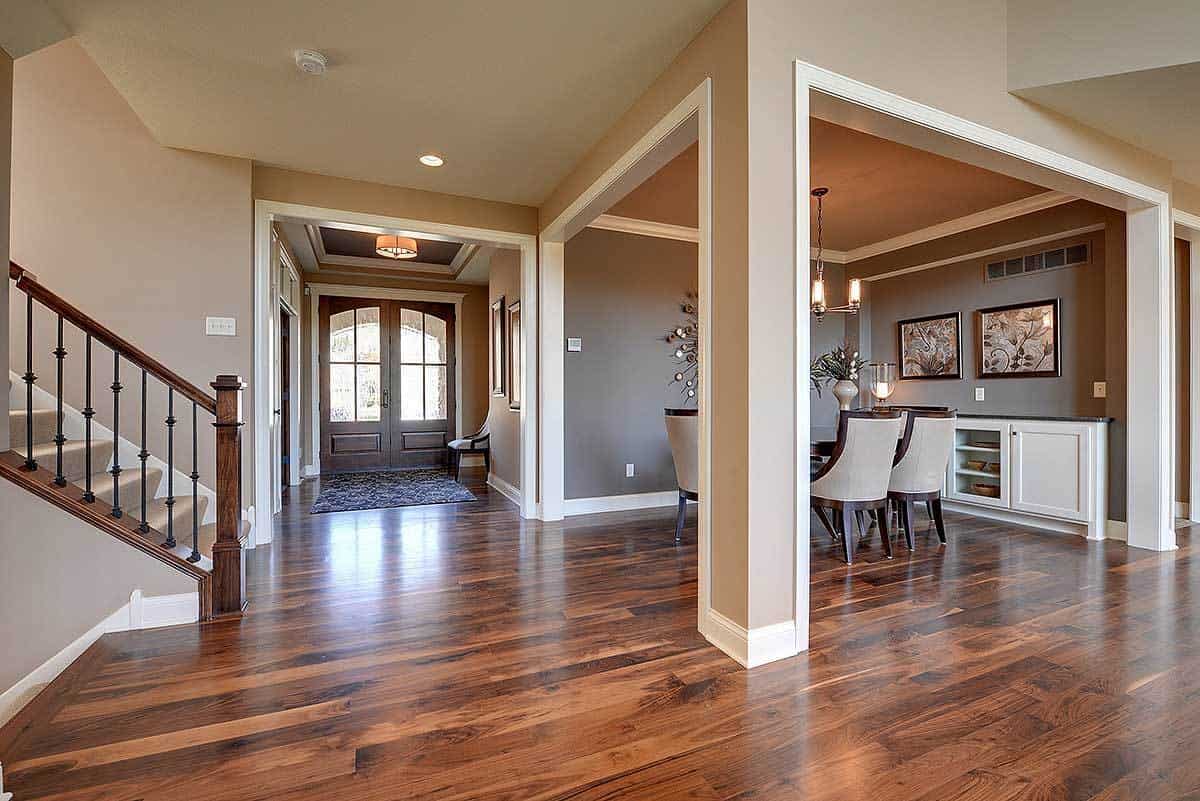
A welcoming ambiance greets visitors, highlighted by a distinctive double-door entrance of wood and glass. The smooth wooden flooring seamlessly stretches across the space, paired harmoniously with beige walls, creating a warm contrast against the crisp white trim. To the left of the entryway, a partially carpeted staircase ascends with elegant wooden railings and modern black balusters, offering a glimpse of the upper level. Adjacent to the staircase, the dining area invites gatherings with its table and upholstered chairs, illuminated by pendant lights and further accented by thoughtful artwork and a decorative plant on the walls.
Compact Dining Room with Botanical Accents and Warm Ambiance

In this dining area, a round wooden table acts as the centerpiece, circled by four high-back chairs upholstered in a light fabric that adds a soft contrast against the neutral gray walls. Overhead, a striking multi-light chandelier casts a warm glow, enhancing the room’s welcoming atmosphere. One wall displays a harmonious blend of framed botanical artwork and a decorative metal piece, offering visual interest and depth. Built-in cabinetry with glass-front doors provides functional storage while the dark countertop adds visual weight, beautifully balancing the warmth of the wooden flooring with cooler wall tones.
Expansive Windows and High Ceilings are the Highlight of this Living Room

Floor-to-ceiling windows flood this spacious living area with natural light, creating an inviting atmosphere that draws attention to the central stone fireplace. The built-in wooden shelves offer stylish functionality, beautifully displaying decor items that add a personal touch. Cozy seating arrangements around a patterned rug provide a perfect spot for conversation or relaxation, while the dark wooden staircase elegantly ascends to a balcony that offers a unique perspective of the room below. The seamless wooden flooring throughout enhances the warmth and cohesion of the home’s design.
Bright Living Room with Stone Fireplace

The hardwood flooring in the living room harmonizes with the neutral walls, creating a cozy and inviting atmosphere. A stone-faced fireplace commands attention as the room’s centerpiece, complemented by wood-built shelves adorned with thoughtfully curated decorations. Leather sofas and armchairs are strategically arranged around a sleek coffee table, with supplementary side tables and lamps ensuring ample lighting. A hallway in the background, illuminated by chic light fixtures, offers a glimpse into the home’s further wonders.
Alternate View of the Living Room

Carefully placed, a sleek dark leather chair and a floral-patterned upholstered seat provide contrast and comfort around the central coffee table. The floor showcases a beautifully detailed area rug that ties in with the floral theme, adding a layer of texture over the hardwood. Transitioned seamlessly, the dining area offers a wooden table ensemble under a distinctive modern light fixture, promoting a sense of cohesion within this inviting home environment.
Living Room with Seamless Kitchen Integration

In the background of the living area, the kitchen stands out with its sleek stainless-steel appliances and contemporary pendant lights casting a warm glow over the dining area, creating a harmonious blend of functionality and aesthetic appeal.
Spacious Kitchen with Double Ovens and Natural Light

A well-planned kitchen area flaunts wooden cabinetry and flooring, blending seamlessly with its stainless steel appliances and expansive double ovens. The large island, accompanied by sleek barstools, takes center stage, inviting interaction under the soft glow of pendant lights. Adjacent to the culinary space, a welcoming dining area features a wooden table paired with wicker chairs and a bench, perfectly positioned to capture the sunlight streaming through a generous window. Artistic touches on the walls add a splash of character, providing an appealing visual contrast to the functional elements of this inviting home.
Open Kitchen Design with Central Island Focus

Wooden cabinetry and flooring set a warm and cohesive tone in this inviting kitchen space, creating a seamless look. The central island, with a granite countertop, acts as an ideal hub for culinary activities and casual gatherings, highlighted by the glow of elegant pendant lights above. Stainless steel appliances seamlessly integrate into the cabinetry, adding both functionality and sleekness. A transitional dining area nearby, complete with a chandelier, maintains connectivity and social flow throughout the living spaces.
Angled View of the Kitchen with Wood Cabinetry and Central Island

In this angled view, the cool, sleek stainless steel refrigerator and microwave create a striking balance against the warm wood tones, harmonizing with the polished granite countertops. An inviting kitchen island sits prominently at the room’s center, cleverly combining functionality with style—bookshelves add character, while a contemporary sink is paired with an elegant modern faucet. Adjacent wall-mounted ovens blend seamlessly into the cabinetry, alongside a discreet door that hints at a pantry or secret culinary passage.
The Kitchen Blends into the Dining Area in a Practical but Aesthetic Way

In the dining area that sits in the background of the kitchen, a wooden table surrounded by matching benches and chairs promotes easy gatherings. Large windows invite abundant daylight, accentuated by vibrant yellow and white patterned drapes that infuse the space with energy and warmth, illuminating the kitchen’s welcoming tone.
Focused View of the Kitchen Cabinets, Heat Extractor and Microwave Ovens

Rich wooden cabinets with glass-front panels add an practical and homey touch, offering easy access to kitchen essentials while showcasing their elegance. The speckled granite countertop complements the diamond-patterned backsplash, creating a harmonious blend of textures in the cooking space. Centrally positioned, a functional gas stovetop with a decorative wooden hood supported by meticulously crafted corbels becomes a focal point in this culinary hub, with sleek stainless steel double ovens integrated neatly into the cabinetry for modern convenience.
Sunlit Breakfast Nook with Cozy Bench Seating and an Open Kitchen Design

The open kitchen and dining area, adorned with wooden cabinets, exudes a sense of warmth and cohesion, enhanced by the presence of built-in stainless steel appliances. This inviting space includes a wooden dining table, paired thoughtfully with a bench and woven chairs, creating a harmonious setting for family gatherings. Sunlight pours through large windows, allowing natural light to highlight the hardwood floors and the patterned curtains framing each window. The pendant light above the dining table not only provides practical evening lighting but also serves as a subtle design statement within this engaging house plan.
Warm Beige Hallway with Functional Wooden Storage

Warm, beige walls greet you as you enter the hallway, their subtle coziness complemented by sleek, light-colored tiles underfoot. A prominent feature, the wooden built-in storage unit, offers both function and style, providing ample space with its open cubbies for both decorative and practical purposes. Two charming cat figurines sit atop the unit, playfully drawing your attention. This inviting passageway leads to a small, well-lit room, enhanced by a wooden door and a window that frames the natural light beautifully.
Living Area with Thoughtful Wall Art for and a Cozy Fireplace

The gray couch, accompanied by red and patterned pillows, creates a focal point in the room, offering a comfortable spot in front of the black coffee table adorned with charming figurines and greenery. A patterned armchair next to the fireplace invites relaxation, with a dog resting comfortably nearby, adding a heartwarming touch to the enclosed space. Framed artwork and a decorative vase on the mantel personalize the room, reflecting a blend of style and homely comfort within this thoughtfully crafted house.
Staircase with a Reading Nook and Double Doors to the Left

Ascending the staircase reveals a thoughtful design choice, combining the soft touch of beige carpeting with the elegance of dark wood and metal spindles. Complementing the stairs, light brown walls and white baseboards provide a subtle backdrop to the wooden flooring below. To the side, a built-in bookshelf and cabinet brim with books and decor, while adjacent double doors with glass panels introduce a room filled with light furniture and vibrant cushions, offering a glimpse into the rest of the home.
Beige-Toned Upper Hallway with Oversight to Dining Room

Beige walls and plush carpet create a mildly warm palette in this upper hallway, inviting comfort and serenity. An elegant wooden and wrought iron railing provides an appealing border, offering a view into the spacious dining room below. Framed artwork and circular decorations add charm, while recessed lighting and a stylish hanging fixture ensure the area is brightly lit throughout the day. Large windows amplify the space, inviting generous natural light and enhancing the view into the room below.
The Couch and Fireplace Combined with the Floor-to-Ceiling Windows Make the Bedroom a Haven

Natural light pours through the large windows, enhancing the neutral tones of the beige walls and carpet in this inviting bedroom. The well-arranged throw pillows and neatly folded blanket at the bed’s foot add warmth and comfort to the space. A cozy sitting area in front of the fireplace draws attention with its decorative mantle and tiled surround, offering a perfect spot to unwind. The ceiling details and elegant hanging light fixture further elevate the room’s visual appeal, while the lush, tree-filled landscape outside creates a captivating backdrop.
Spacious Bedroom with Cohesive Gray and Beige Design

This well-planned bedroom layout features a harmonious blend of gray walls and a beige carpet, providing a soothing backdrop. A large black-framed bed with complementary gray bedding anchors the room, strategically placed to maximize open space. Opposite, a cozy seating area with two upholstered chairs and a sleek glass-topped coffee table has been thoughtfully positioned in front of a fireplace, accented by a white mantle and tiled surround. Sunlight streams through a series of windows, highlighting the room’s elegant design and enhancing the overall brightness and warmth of the space.
Master Bath with Soaking Tub Placed Within a Cozy Alcove and a Vanity

A bathtub takes center stage in this well-appointed bathroom, nestled within an elegant arched alcove that adds architectural interest. The room benefits from a strategically placed window, its horizontal blinds softened with natural light, creating a perfect setting for relaxation. Opposite the bathtub, the rich dark granite countertops offer a bold contrast to the muted cabinetry, adding depth and sophistication. On the right, a large mirror with twin light fixtures promises ample brightness, ideal for morning routines and evening preparations.
Functional Walk-In Closet with Beige Accents and Natural Light

Multiple white shelving units line the walls, strategically offering hanging rods and open shelves for versatile storage solutions. Natural light filters through a small, unadorned square window, casting an inviting glow across the decorative elements like framed images and a charming box perched on shelves, subtly integrating personal touches into the practical layout.
Sunlit Room with Built-in Window Bench

Bathed in natural light, beige walls and a soft grey carpet create a warm and welcoming atmosphere. The large, arched window is an architectural centerpiece, inviting views of the neighborhood into the room. Beneath the window, a versatile built-in ledge offers opportunities for seating or displaying personal treasures, inviting new occupants to personalize their space.
Angled View of the Room with a Connecting Door to the Bathroom

Natural light floods the room through a sizable window, highlighting the soothing beige walls and soft carpeting. Below the window, a practical built-in bench with storage offers versatility, serving both as seating and a display area. The checkered floor tiles subtly visible through the doorway lead to a conveniently adjacent bathroom, while the secondary door hints at additional spaces waiting to be explored. With its clean and uncluttered design, this room offers a welcoming canvas for personal touches.
Mint Green Haven with Floral Accents and Natural Light

The twin bed, dressed in a lively quilt with floral patterns, adds a touch of vibrancy alongside coordinated throw pillows. Above the bed, decorative butterflies take flight, continuing the room’s nature-inspired theme. A sleek vase with ornamental branches alongside a modern clock embellishes the dresser, tying the room’s elements together with thoughtful design.
Aqua Walls, White Doors, and a Black Dresser Create a Diverse but Complementary Color Palette for the Room
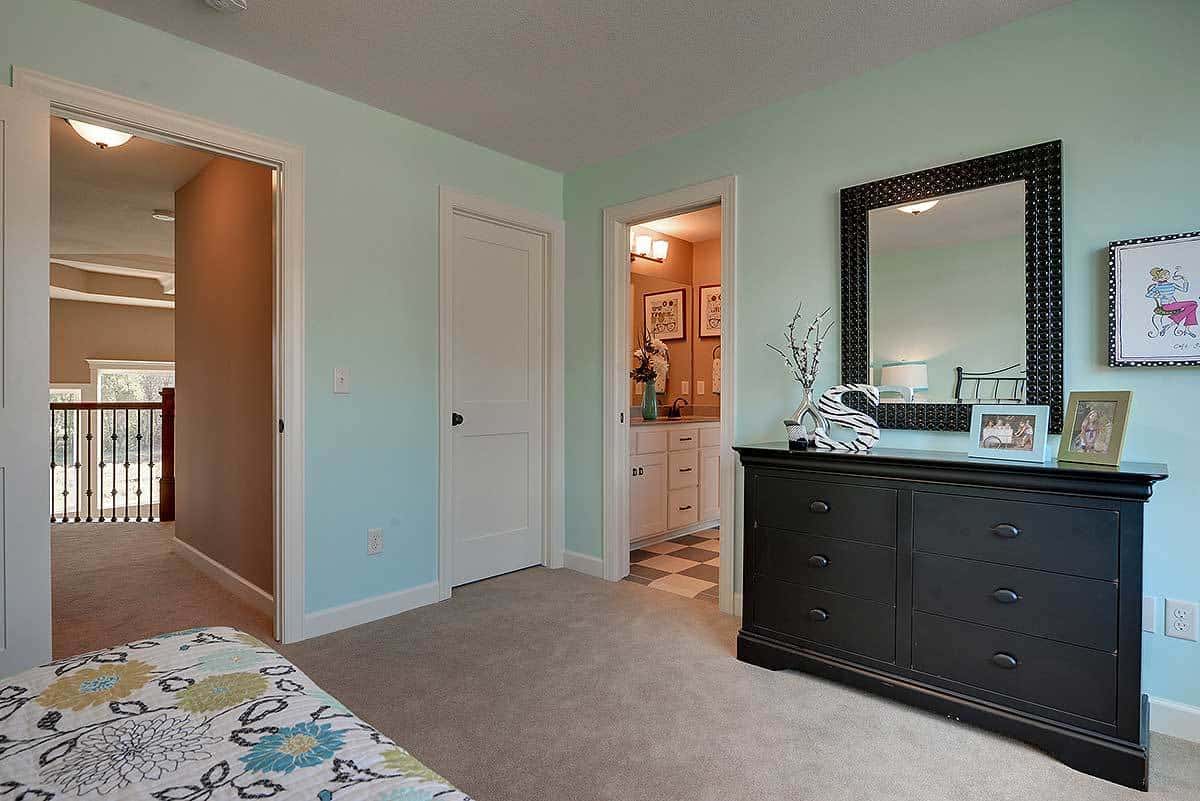
Soft aqua walls set a calming tone in this bedroom, framing a stylish space accentuated with a sleek black dresser. The dresser hosts a collection of framed photos, a zebra-striped decorative bowl, and a vase, all meticulously arranged under a large mirror, whose dark patterned frame adds depth and character. Connecting doorways branch into a hallway and a checkered tile bathroom, uniting the living areas with effortless flow. The colorful floral bedspread in shades of blue, yellow, and gray hints at a lively yet harmonious theme, echoing throughout the room.
Inviting Room with Versatile Lighting Solutions

The flush-mounted light fixture centers the ceiling, providing unobtrusive yet effective illumination throughout the space. A large window bathes the room in natural light, enhancing its airy atmosphere and drawing the eye towards the shadows cast on the floor. Through an open doorway, a glimpse into the adjacent bathroom reveals thoughtful continuity in design, with a vanity featuring drawers and subtle lighting fixtures that speak to the practical considerations in this house plan.
Staircase Space with Contrasting Elements

A wooden handrail gracefully borders the carpeted stairs, guiding the path upwards with a warm, natural accent against the beige steps. To the right, a dark-finished wooden door introduces a bold contrast, harmonizing with a multicolored chest of drawers topped by a vibrant butterfly painting. Moving beyond the hallway, the living area draws attention with its blue armchair and faux brick walls, where books and decorative items converge on cleverly placed shelves, creating a cozy yet stylish sanctuary.
Open-Concept Living Area with Inviting Home Bar

Adjacent to the living area, the home bar beckons with its rich dark wooden finish and trio of high stools, all bathed in the warm glow of pendant lighting. Expansive windows draw the eye to verdant greenery outside, while a neutral-toned carpet provides a soft continuity underfoot, seamlessly integrating with the soft beige walls. Every corner whispers a story through curated decorative vases and a charming wooden cabinet, adding layers of character to this inviting interior.
Living Room with Artful Brick Fireplace Focus

A brick fireplace serves as an artistic centerpiece, crowned with a captivating butterfly artwork that adds a unique layer of personality. The vibrant seating selection, featuring a comfortable blue armchair and a patterned swivel chair, invites relaxation next to a practical side table with a lamp for cozy evenings. Simultaneously, a structured media unit not only anchors a sleek television for entertainment but also introduces balance to the setting with its flanking bookshelves, filled with character-rich decor and helpful storage options.
Alternate View of the Living Room

This living room combines warmth and charm with its central brick fireplace crowned by a wooden mantel and artistic butterfly piece. Blue armchairs paired with vibrant red and orange pillows introduce rich color contrasts that dance across the space. The showcase wall of exposed brick adds depth, while the cleverly incorporated storage solutions along the brick wall maintain an organized yet stylish aesthetic. A staircase on the right hints at the home’s layered layout, encouraging exploration beyond this cozy, carpeted retreat.
Elegant Home Bar with Garden View Dining Area

Sleek leather bar stools invite you to unwind, while a pendant light casts an inviting glow over the displayed bottles. Adjacent to this cozy nook, a glass-top dining table, encircled by comfortable leather chairs, rests on the soft carpet, creating a perfect spot for casual gatherings. The large window with sliding doors not only frames the lush greenery outside but also floods the space with natural light, enhancing the room’s inviting atmosphere.
Sunlit Dining and Kitchen Area with Padded Seating

In the kitchen, three woven barstools line a counter adorned with a vase and small decorative items, creating a cozy gathering spot. A brick accent wall adds texture and warmth, with a framed picture and decorative items enhancing the visual interest. A large wall clock on the beige wall not only provides functionality but also serves as an eye-catching focal point in this thoughtfully designed space.
Focused Shot of the Home Bar Nestled in a Corner
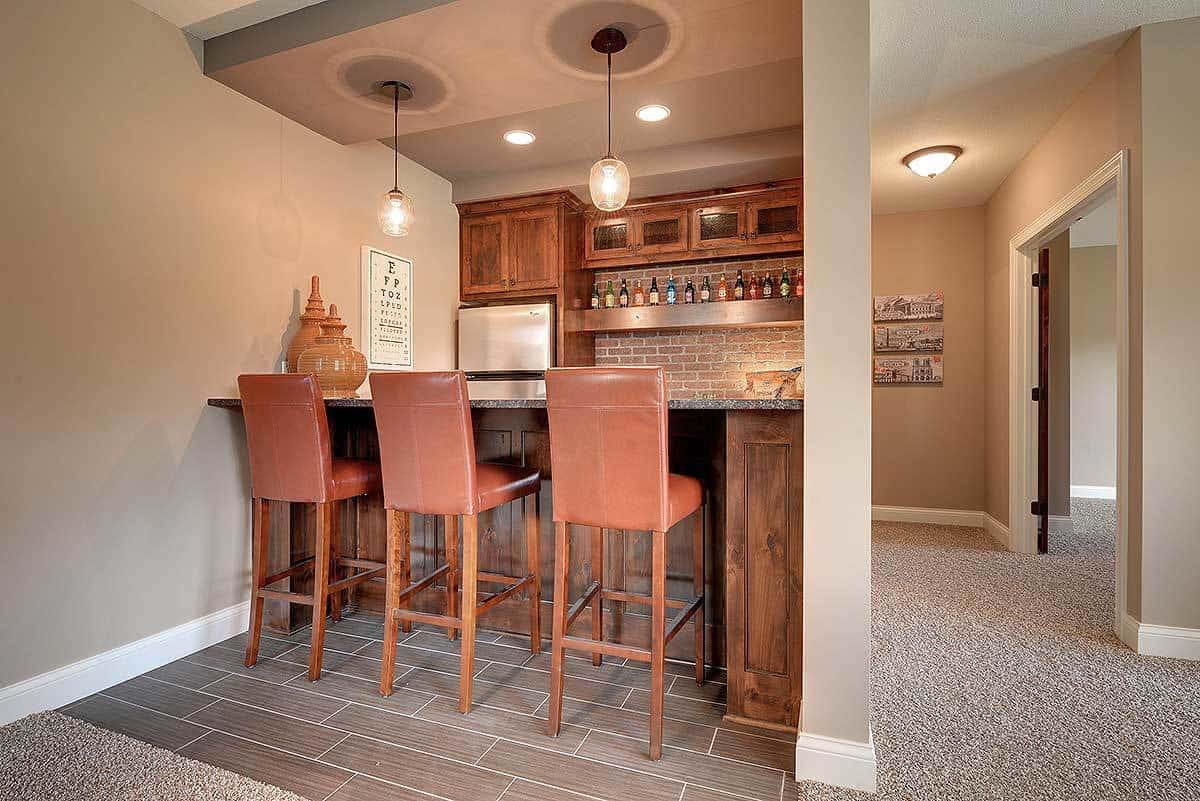
A cozy corner of the room transforms into an inviting home bar, complete with warm, neutral walls that complement the wooden countertop. High-backed leather barstools invite conversation and relaxation, while pendant lights dangle above, casting targeted illumination across the bar surface. Behind the bar, wooden cabinets house essentials with ease, alongside a compact stainless-steel refrigerator and a thoughtfully arranged shelf displaying various bottles. The transition from tile to carpet indicates a passage to other rooms, hinting at the expansive layout of this well-appointed house.
Warm Kitchen Design with Wooden Accents and Stainless Touches Against a Varied Brick Wall Design

This inviting kitchen exudes warmth through its wooden cabinetry and shelving, harmoniously complemented by a dark countertop that enhances the natural tones of the wood. A sleek stainless steel refrigerator stands poised on the right, underscoring the modern elements amidst this cozy space. Colorful bottles perched on the shelves bring a lively charm, while two ceramic pots rest beneath a focused glow from a contemporary pendant light, adding both function and style to this captivating section of the house plan.
Versatile Room with Cozy Beige Accents and Spacious Window

Complementing walls and carpeting create a cohesive look that enhances the room’s welcoming ambiance. Positioned centrally, the small dome light adds a functional touch, illuminating the room during evenings. This adaptable room, featuring white baseboard trim and strategically placed electrical outlets, is ideal for a bedroom, home office, or a creative space within a house plan.
Sleek Home Design with Expansive Light-Filled Windows
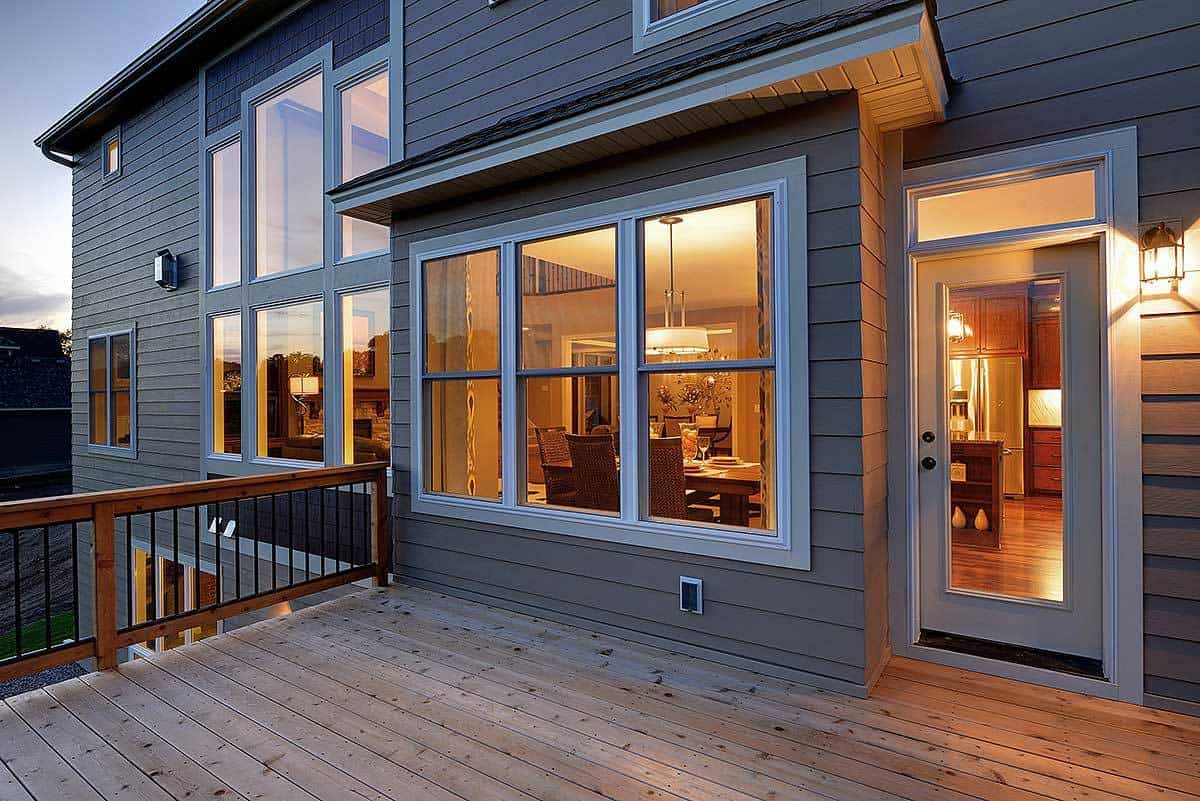
Rectangular windows frame a contemporary facade, welcoming natural light into every corner of the residence. A thoughtfully crafted wooden deck stretches out at the rear, ideal for gatherings or quiet moments under the open sky. Inside, the dining area exudes elegance with a chandelier highlighting the spacious layout, while the kitchen pairs stainless steel appliances with tasteful wooden cabinetry for a functional yet stylish environment.
Elegant Multi-Story Home with Expansive Windows

Towering above the neighborhood, this multi-story home seamlessly merges traditional elements with sleek contemporary design. Expansive windows not only flood the interior with natural light but also provide panoramic views, creating a stunning visual connection with the outdoors. The wooden deck invites residents to step outside, offering a vantage point to appreciate the meticulously kept lawn, perfect for outdoor gatherings or quiet reflection. Thoughtfully placed lighting fixtures cast a warm evening glow, highlighting the home’s architectural beauty and blending gracefully with its surroundings.
Source: Architectural Designs – Plan 73342HS





