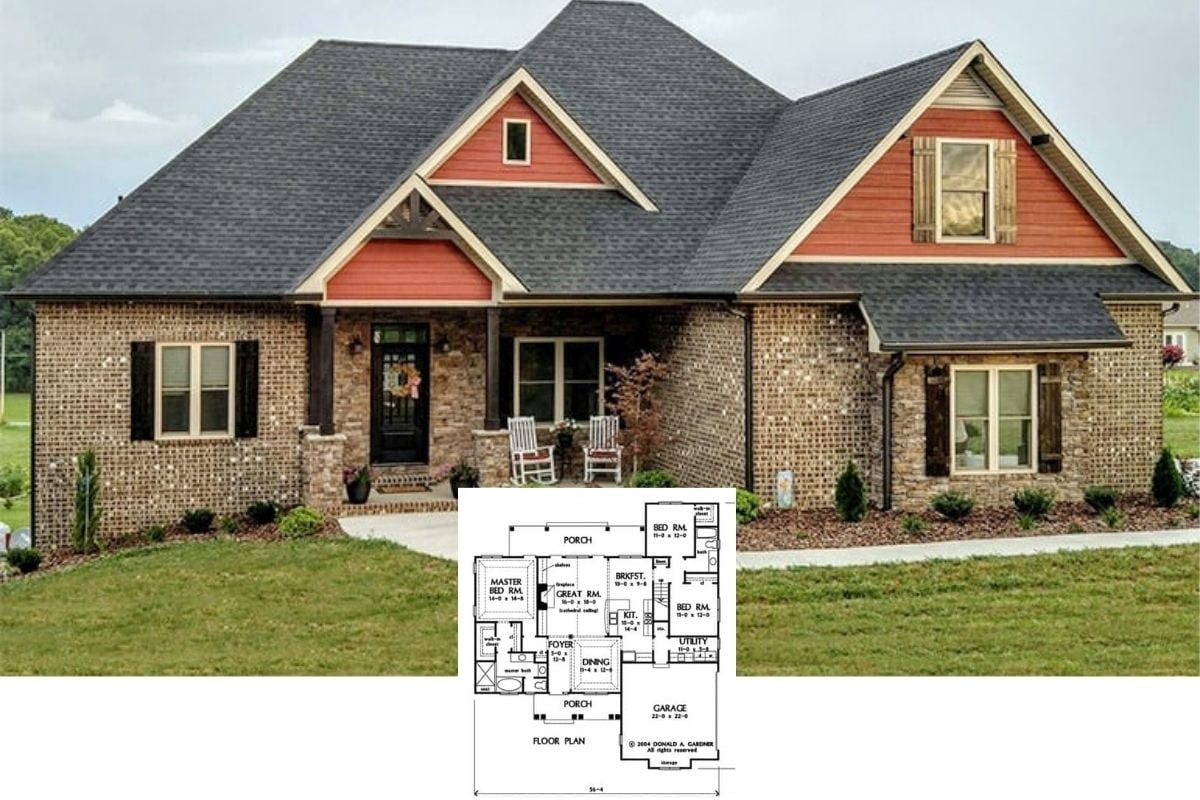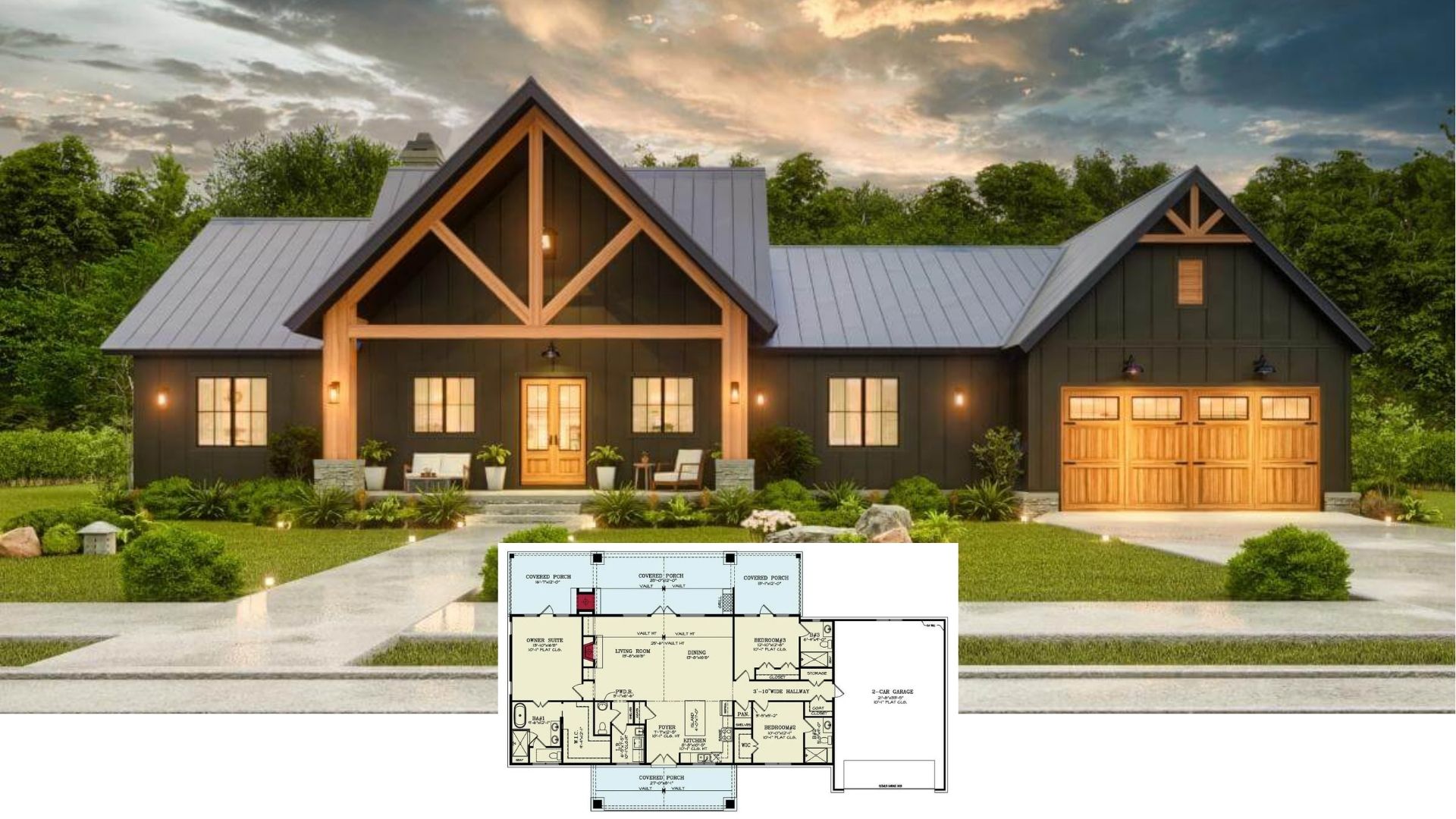Welcome to this exquisite Craftsman-style home, offering a generous 3,460 sq. ft. of living space with 4 bedrooms and 2.5 bathrooms spread across 2 stories. As you approach, the distinctive exterior—with its white shiplap siding, prominent gable roofs, and black metal roofing—captures your attention. The inviting front porch and lush landscaping set the stage for the timeless yet modern aesthetic that awaits inside.
Classic Craftsman Exterior with Eye-Catching Gable Roofs

This home beautifully exemplifies the Craftsman style, characterized by its detailed woodwork, elegant gable roofs, and harmonious blend of traditional and contemporary elements. As you delve into the thoughtfully designed floor plan and intricate interior, you’ll see how this home perfectly balances functionality and refined architectural touches.
Spacious Craftsman Floor Plan Featuring a Versatile Great Room

This floor plan highlights the thoughtful layout typical of Craftsman homes, with a spacious great room at its heart, perfect for family gatherings. The kitchen and eating area are seamlessly connected, ideal for entertaining or casual dining. Notice the mudroom with a walk-in pantry, adding practicality and convenience. The adjacent dining room and cozy study offer versatile spaces for work or leisure, while the expansive covered deck extends the living area outdoors.
Upper Floor Layout with a Smart Loft Space and Vaulted Ceilings

This upper-level floor plan showcases a thoughtful design, featuring three bedrooms and a versatile loft area. The master suite is positioned for privacy, complete with an ensuite and a walk-in closet. Bedrooms 2 and 3 share a conveniently located bathroom. Vaulted ceilings add a sense of openness throughout, especially in the master bedroom and accompanying spaces. The loft serves as a flexible area, perfect for a study or entertainment zone, enhancing the Craftsman home’s adaptability.
Wow, Look at the Refined Craftsman Touches on This Facade

The exterior of this Craftsman home is a study in subtle elegance, featuring crisp white siding contrasted with a striking black metal roof. The twin gables bring an architectural rhythm to the design, while the double garage doors are framed with clean lines and decorative hardware. A welcoming front porch invites you to explore further, enhanced by stone columns and minimalistic railings. Thoughtful landscaping frames the entire scene, adding a lush, vibrant touch to this modern take on a classic style.
Admire the Dramatic High Gables and Expansive Windows in This Craftsman Home

This Craftsman home boasts impressive high gables and a striking mix of white shiplap siding with dark stone columns, creating a bold contrast. Large windows spread across the facade to maximize natural light within. The second-story balcony adds a contemporary touch, connecting the indoor space with the serene outdoors. A broad, manicured lawn elevates the property’s clean lines, blending modern elements with classic Craftsman influences.
Check Out the Bold Staircase with Its Black Balustrades

This Craftsman home interior features a striking staircase that captures attention with its smooth black balustrades against crisp white walls. The natural light floods in through the large front door, highlighting the pale wood flooring that adds warmth to the space. A vibrant blue bench provides a playful touch to the entryway, inviting you to pause and take in the modern simplicity and functionality. This blend of traditional Craftsman elements and contemporary design choices makes for an inviting transition between the floors.
Bright Home Office with Striking Wall Paneling and Natural Light

This Craftsman-style home office radiates simplicity and elegance, thanks to its clean lines and functional design. The standout feature is the intricate wall paneling that adds depth and texture. Flooded with natural light from the expansive windows, the room feels open and inviting. The minimalistic desk and modern chair contribute to the streamlined aesthetic, while a playful rug injects a pop of color and personality. This space is both practical and visually striking, balancing classic design with contemporary touches.
Contemporary Dining Room Featuring a Stunning Glass Chandelier

This dining room blends contemporary aesthetics with understated elegance, highlighted by a striking glass chandelier that serves as a focal point. The room’s muted color palette is complemented by upholstered chairs and a sleek glass dining table, creating an atmosphere of sophistication. Built-in cabinetry offers both storage and display space, making the most of the natural light streaming in through large windows. The adjacent sitting area with a fireplace adds a cozy touch, perfect for intimate gatherings or relaxed evenings.
Living Room with a Soaring Wall of Windows

This Craftsman-style living room captivates with its dramatic ceiling height and expansive wall of windows, flooding the space with natural light. The neutral palette of plush sofas harmonizes with the light wood flooring, creating a serene atmosphere. A modern fireplace takes center stage, topped by an intricate decorative piece. Built-in shelving flanks each side, offering practical storage and display space, completing this blend of classic style and contemporary comfort.
High Ceilings and Sophisticated Railings Define This Living Room’s Airy Aesthetic

This modern Craftsman living room combines high ceilings with a sleek monochromatic palette to create a spacious feel. The central staircase features clean black railings, adding a touch of contrast against the light walls and floors. Plush furnishings anchor the area, while a circular glass coffee table adds a contemporary flair. The open concept seamlessly connects to the kitchen, visible in the background, promoting a harmonious flow throughout the home.
Notice the Minimalist Lighting in This Radiant All-White Kitchen

This kitchen showcases a sleek, minimalist design with its all-white cabinetry and expansive island. The oversized stainless steel fridge adds a professional touch, while the geometric pendant lights introduce an artistic flair above the island. Light wood flooring runs throughout, lending a warm contrast to the crisp white palette. Large windows ensure the space is flooded with natural light, creating an open and inviting atmosphere. High-back stools offer casual seating, perfectly aligning with the kitchen’s clean and contemporary aesthetic.
Gourmet Kitchen with Functional Metal Range and Abundant Light

This Craftsman-style kitchen emphasizes functionality and style with its clean white cabinetry and prominently featured metal range. The expansive countertop provides ample workspace, perfect for culinary enthusiasts. The trio of paneled windows bathes the area in natural light, enhancing the sunny, airy feeling. Minimalist pendant lights and sleek hardware complete the modern look, creating a harmonious blend of classic Craftsman design with contemporary elements.
Notice the Soft Neutral Palette in This Living Room

This living room captures serenity with its soft neutral tones and airy design. A plush blue sofa is accessorized with decorative pillows, becoming the centerpiece against the light walls. White shelving and minimalist decor elements, like vases and framed art, add subtle interest. Two cream accent chairs flank a light wooden coffee table, creating a cohesive look. The room’s abundant natural light spills through large windows, enhancing its calm, tranquil atmosphere.
Simple Beauty in a Bedroom with Crisp White Accents

This bedroom is a testament to simplicity and style, featuring a soft neutral palette that creates a soothing retreat. The crisp white bedding contrasts beautifully with the dark bed frame, adding visual interest. Natural light floods through the large window, highlighting the understated decor. A petite bedside table with a modern lamp and minimal artwork complete the room, allowing the serene atmosphere to take center stage.
Contemporary Bedroom with an Inviting View

This bedroom exudes a contemporary charm with its clean lines and neutral palette. The large French doors flood the space with natural light, enhancing the airy atmosphere. A stylish abstract painting and modern console table add artistic flair against the crisp white walls. The adjoining bathroom is seamlessly integrated, offering a hint of luxury with its lustrous fixtures. Soft textures on the bed invite relaxation, tying the room’s elements together in a sophisticated retreat.
Luxurious Freestanding Tub in This Bright Bathroom

This bathroom exudes a crisp, modern style with its all-white decor and black hex tile flooring. The luxurious freestanding tub serves as a stunning centerpiece, flanked by two large windows that let in ample natural light. A spacious vanity with double sinks and minimalistic hardware adds functionality without sacrificing style. The chandelier above introduces a touch of classic flair, while soft, fluffy textures on the floor enhance the sense of comfort and relaxation.
Explore the Efficient Design of This Practical Mudroom

This Craftsman-style mudroom embodies functionality with clean white cabinetry and built-in seating topped with geometric-patterned pillows. The white shiplap walls add a touch of texture and warmth, complementing the metal stools that provide extra seating or a place to perch. Durable tile flooring ensures easy cleaning, perfect for high-traffic areas. The minimalist design is accented by a small plant, bringing a hint of greenery to this efficient transitional space.
Spot the Simplicity in This Functional Laundry Room

This laundry room combines practicality with understated style, featuring cabinetry that provides ample storage. The soft green tones of the cabinets add warmth and contrast beautifully with the crisp white tile backsplash. Natural light spills in through a large window, brightening the space and enhancing its clean lines. The front-load washer and dryer are seamlessly integrated, maintaining the room’s streamlined aesthetic. It’s a blend of efficiency and subtle elegance in this essential household area.
Source: Architectural Designs – Plan 270011AF






