Scandinavian design is renowned for its ability to balance sleek aesthetics with everyday practicality, and this collection of homes captures that essence beautifully. From open-concept layouts that emphasize spaciousness to elements that foster indoor-outdoor harmony, these homes invite you to experience living in a profoundly thoughtful way. Dive into this roundup to discover how minimalist principles marry with modern architecture, creating homes that are as livable as they are striking.
#1. 3-Bedroom Scandinavian Style Home with Balcony and Open Living Space
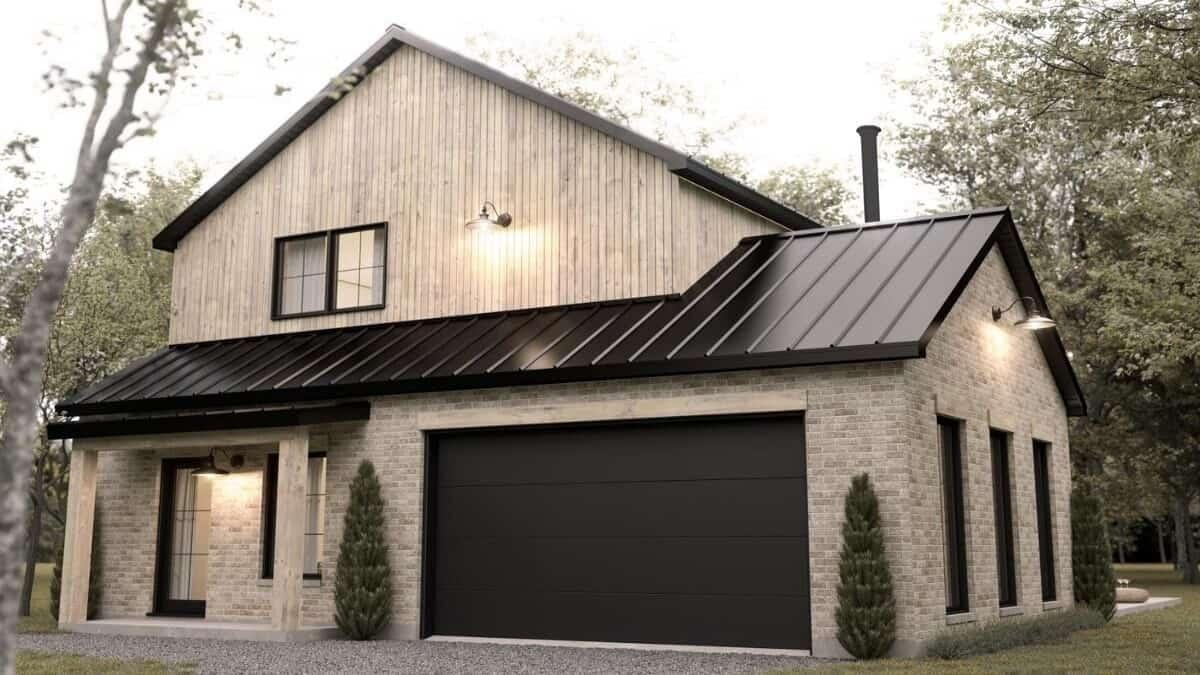
This modern barn-style home blends rustic charm with contemporary elements, highlighted by a sleek black metal roof. The combination of light brick and wood siding adds texture and warmth, while large windows allow natural light to flood the interior. Thoughtfully placed exterior lighting enhances the home’s welcoming facade, inviting you in.
Main Level Floor Plan
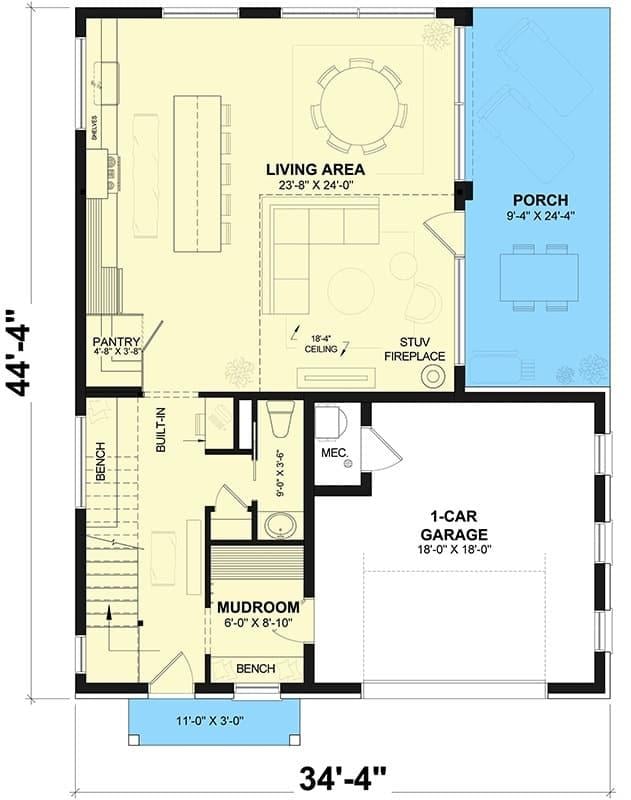
This floor plan maximizes space with a large open living area, perfect for gatherings around the central stove fireplace. The connected porch extends the living space outdoors, providing a seamless indoor-outdoor flow. Practical elements like the mudroom and pantry enhance functionality, while the one-car garage adds convenience to everyday life.
Additional Level Floor Plan 1
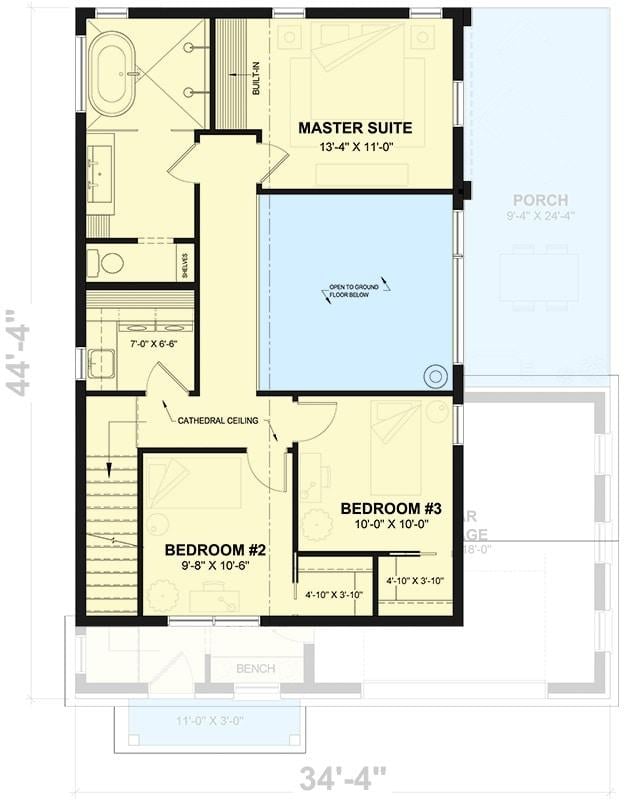
This floor plan showcases a well-organized upper level featuring three bedrooms, including a master suite with a built-in closet and ensuite bathroom. The cathedral ceiling enhances the sense of space in Bedroom #2, while the open area to the ground floor below adds architectural interest. A porch accessible from this level provides outdoor relaxation, creating a harmonious blend of indoor and outdoor living spaces.
=> Click here to see this entire house plan
#2. Scandinavian Style 2-Bedroom Home with Loft and Open Living Space
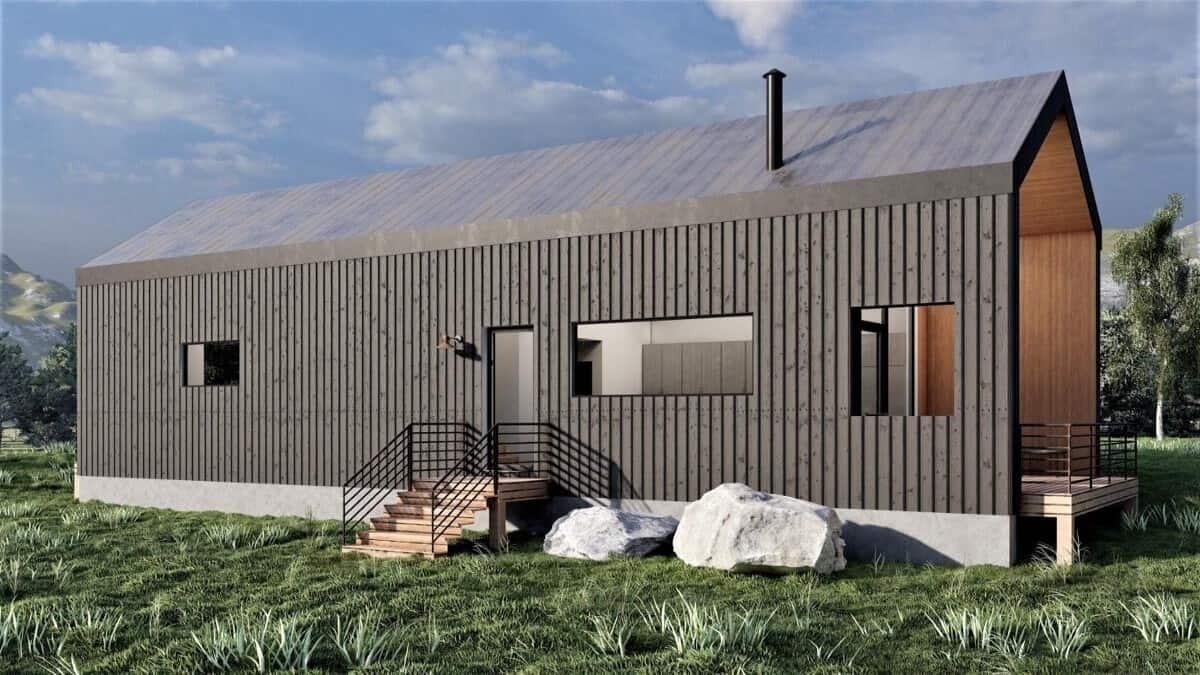
This two-story home combines a sleek, modern aesthetic with rustic charm through its vertical wood siding and a striking metal roof. The simple rectangular structure is enhanced by large, strategically placed windows that invite natural light and offer expansive views. A small set of stairs leads to the entrance, flanked by natural stone accents, creating a harmonious blend with the surrounding landscape.
Main Level Floor Plan
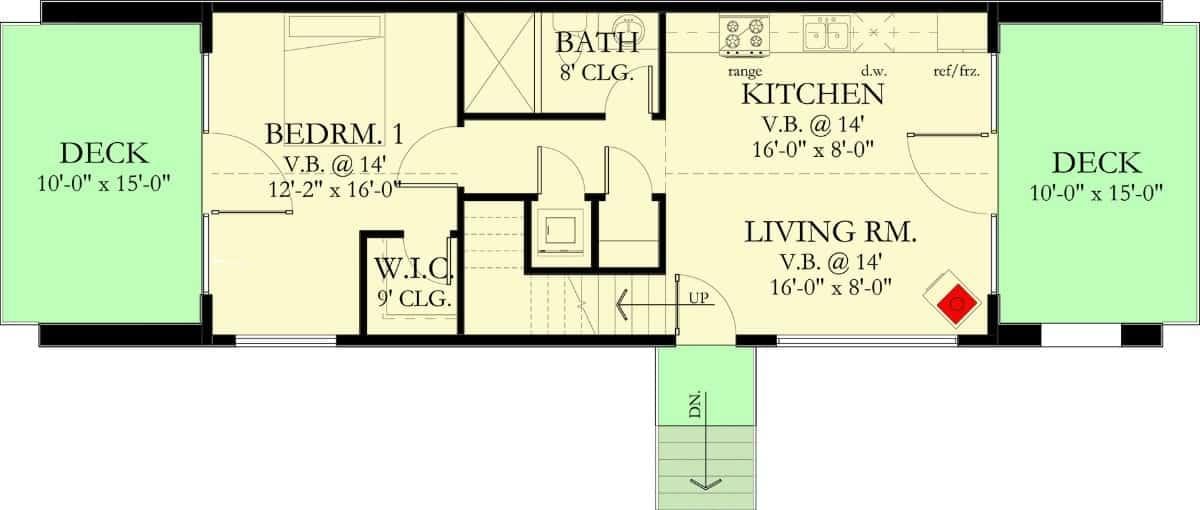
This floor plan highlights a thoughtful design, offering two decks that extend the living space outdoors. The main floor features a seamless flow between the kitchen and living room, making it ideal for both relaxation and entertaining. A spacious bedroom with a walk-in closet and a conveniently located bathroom complete the interior layout.
Additional Level Floor Plan 1

This cozy two-story layout features two bedrooms, with the main living areas conveniently located on the first floor. The design highlights two spacious decks off the kitchen and living room, perfect for extending the living space outdoors. Bedroom 2 is thoughtfully placed on the second floor, offering privacy and a compact retreat.
=> Click here to see this entire house plan
#3. Scandinavian Style 6-Bedroom Home with Finished Basement for Narrow Lots
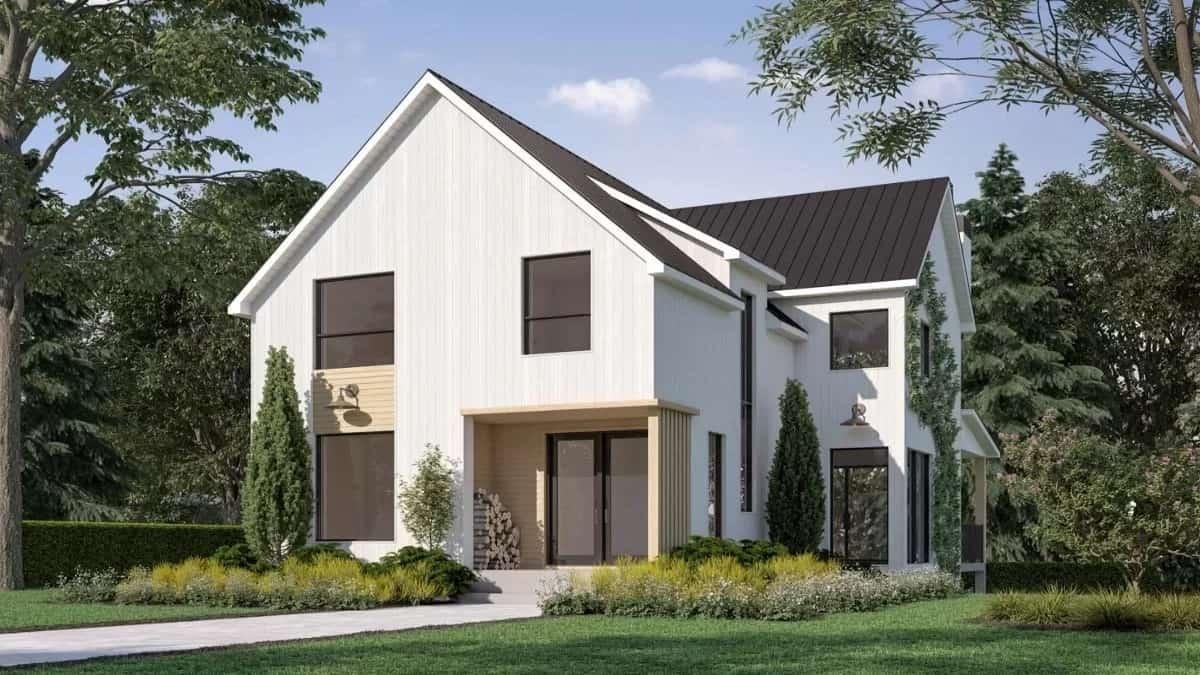
This elegant farmhouse boasts a sleek black metal roof that contrasts beautifully with its crisp white siding. Large windows allow natural light to flood the interior, while the minimalist landscaping enhances the home’s contemporary charm. The entryway is accentuated by warm wood tones, creating a harmonious blend of modern and rustic elements.
Main Level Floor Plan
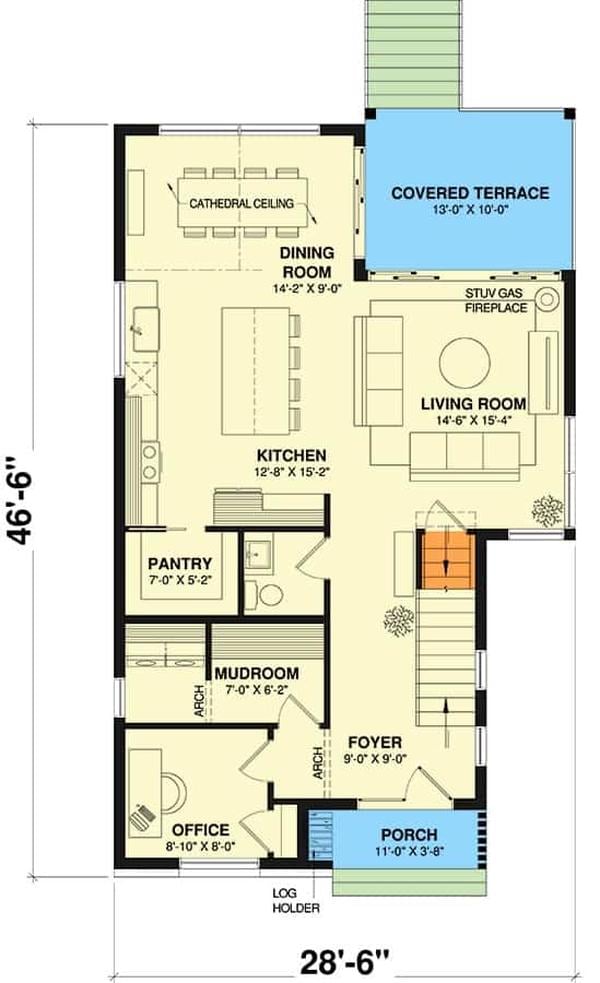
Architectural Designs – Plan 22684DR
This floor plan features a seamless flow between the kitchen, dining, and living areas, highlighted by a cathedral ceiling in the dining room. A covered terrace extends the living space outdoors, perfect for entertaining or relaxing by the Stuv gas fireplace. Key functional spaces like an office, mudroom, and pantry are strategically placed for convenience, offering both style and practicality.
Additional Level Floor Plan 1
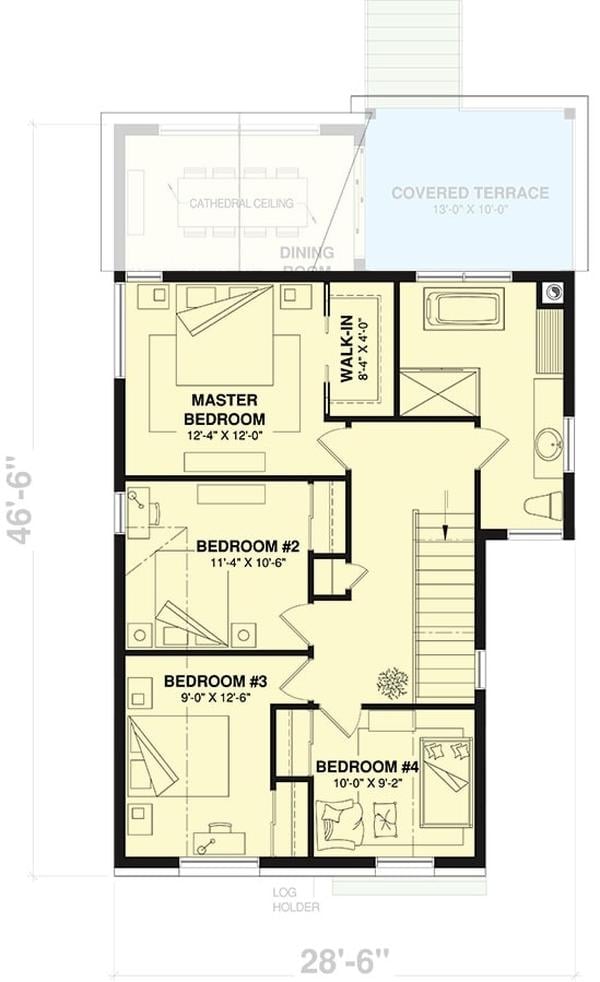
Architectural Designs – Plan 22684DR
This floor plan features a master bedroom complete with a walk-in closet, offering ample storage. The layout includes three additional bedrooms, ensuring plenty of space for family or guests. A highlight is the covered terrace adjacent to the dining area, providing a seamless indoor-outdoor living experience.
Additional Level Floor Plan 2
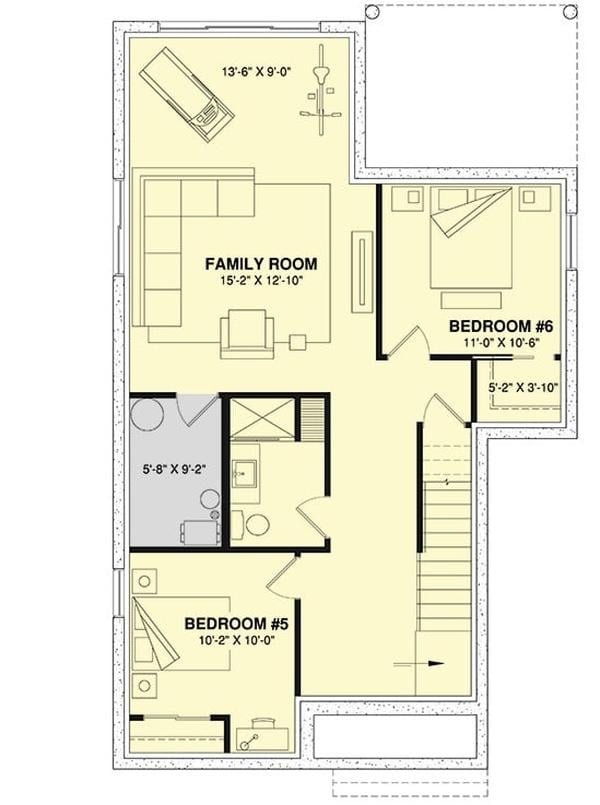
Architectural Designs – Plan 22684DR
This floor plan showcases a well-designed lower level featuring a generous family room perfect for gatherings. Two bedrooms are strategically placed, offering privacy and comfort, with a shared bathroom conveniently situated nearby. The layout is efficient, with easy access to the staircase leading to the upper floors.
=> Click here to see this entire house plan
#4. Scandinavian 4-Bedroom Home with Open-Concept Living and Covered Lanai
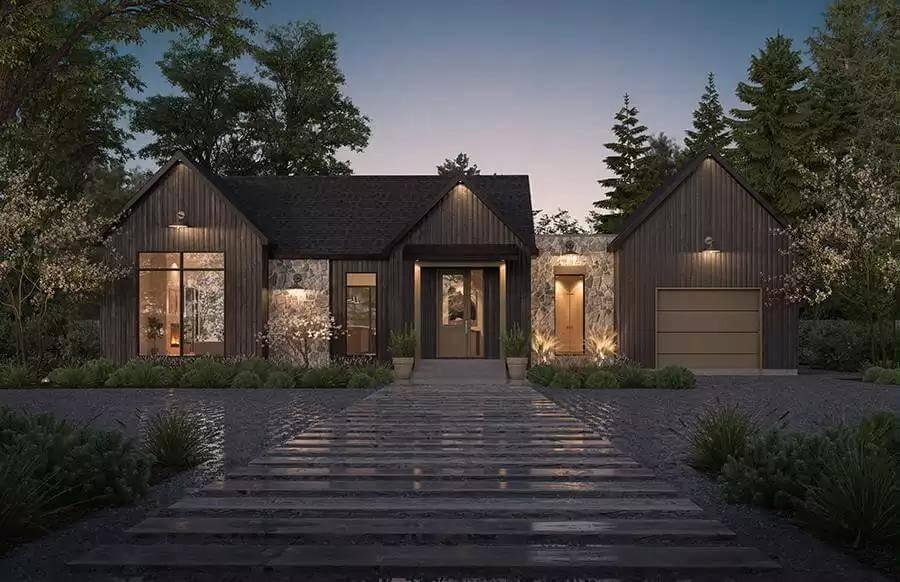
This modern home is nestled among tall trees, featuring a striking combination of dark vertical siding and stone accents. The large windows invite natural light, creating a seamless connection with the surrounding landscape. A sleek pathway leads up to the entrance, framed by subtle outdoor lighting that enhances its evening charm.
Main Level Floor Plan
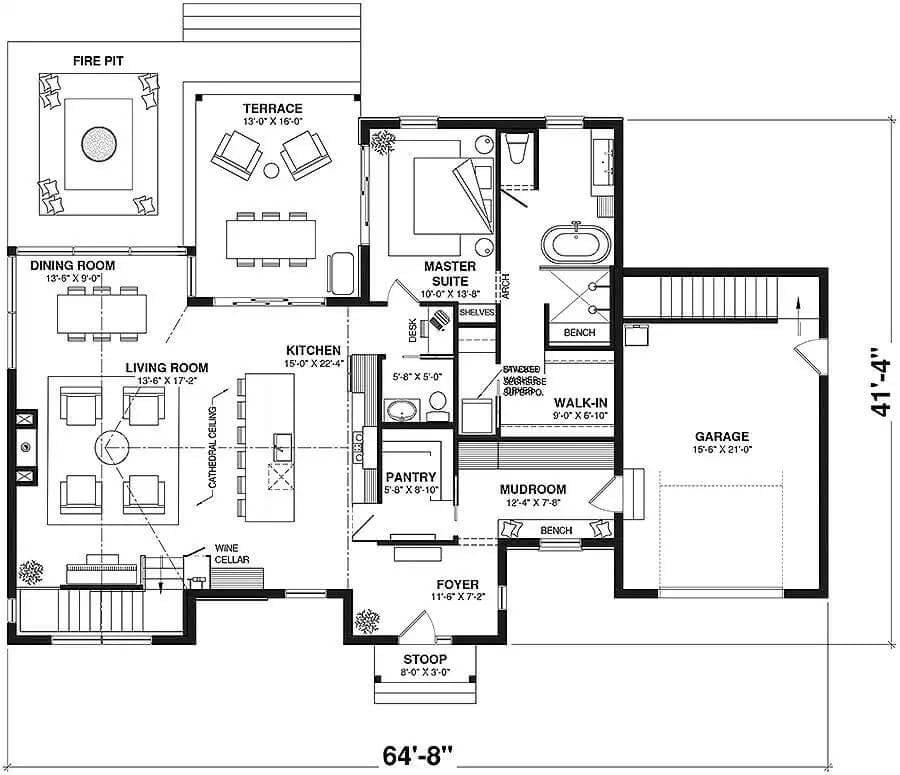
The House Designers – Plan THD-6697
This floor plan highlights an expansive open-concept living space that seamlessly blends the kitchen, dining, and living rooms, accentuated by cathedral ceilings for an airy feel. The master suite offers a private retreat with a luxurious bath and walk-in closet, conveniently located near the terrace for easy outdoor access. The inclusion of a mudroom and pantry adds practicality, while the terrace with a fire pit promises cozy outdoor gatherings.
Additional Level Floor Plan 1
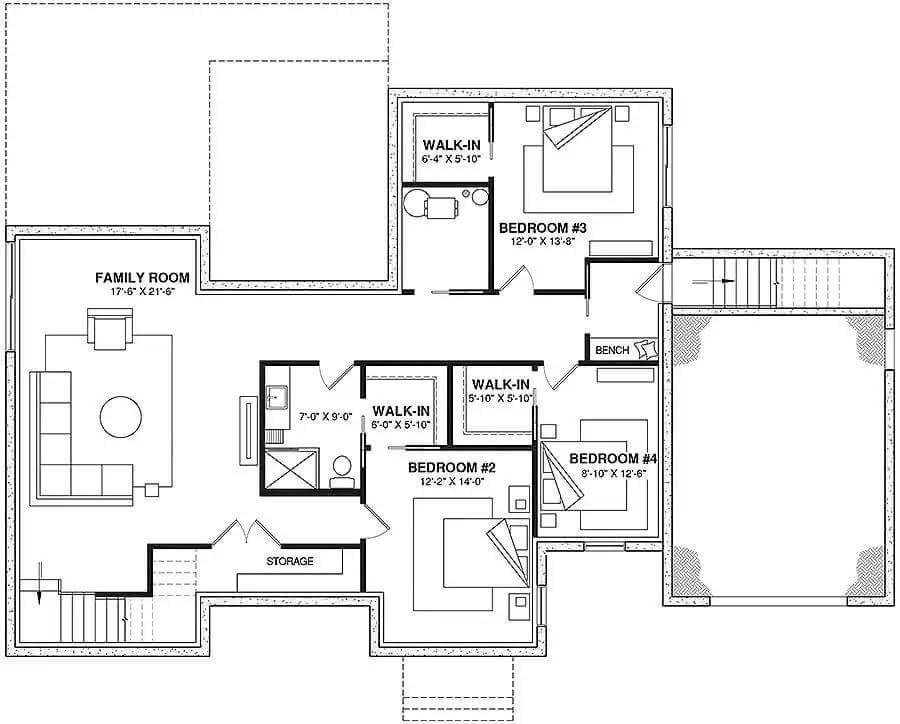
The House Designers – Plan THD-6697
This floor plan showcases a thoughtfully designed layout with a large family room as the central gathering space. The plan includes three bedrooms, each with walk-in closets, emphasizing convenience and storage efficiency. The layout also features a strategic separation of living areas and private spaces, ideal for both entertaining and relaxation.
=> Click here to see this entire house plan
#5. 3-Bedroom Scandinavian Home with Basement and Balcony
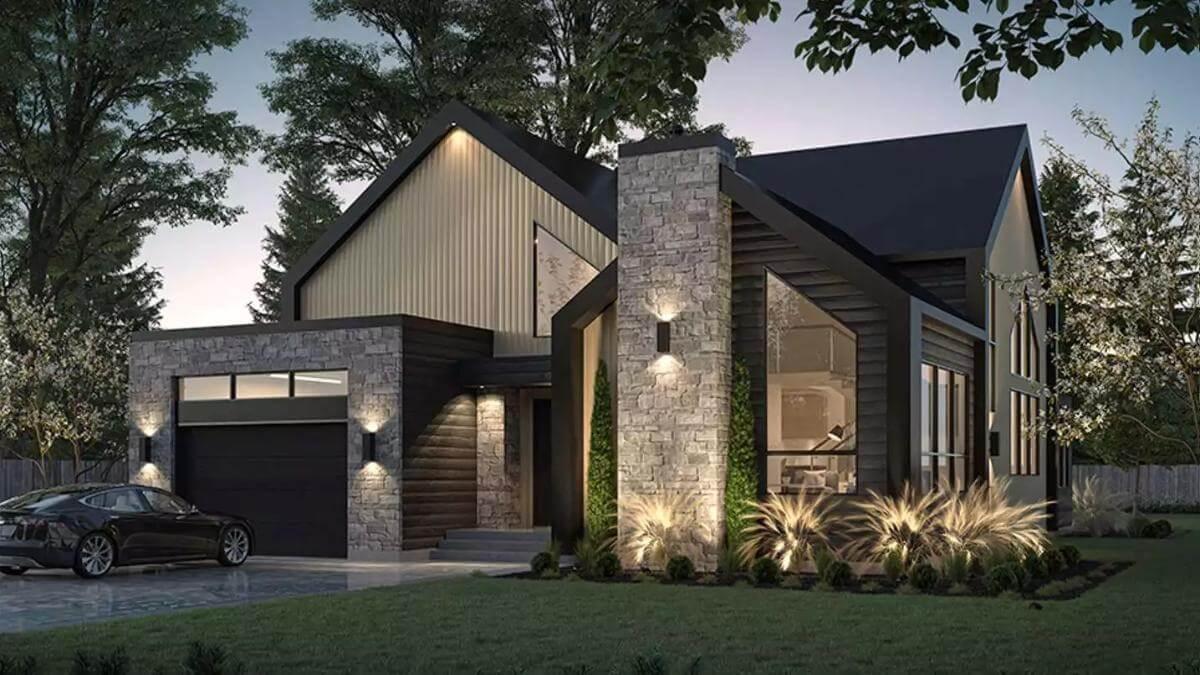
This contemporary home harmoniously blends natural stone and sleek wood siding, creating a visually striking facade. The gabled rooflines add architectural interest, while large windows invite ample natural light into the interior spaces. Thoughtfully placed exterior lighting highlights the textures and shapes, making the house stand out beautifully against the twilight backdrop.
Main Level Floor Plan
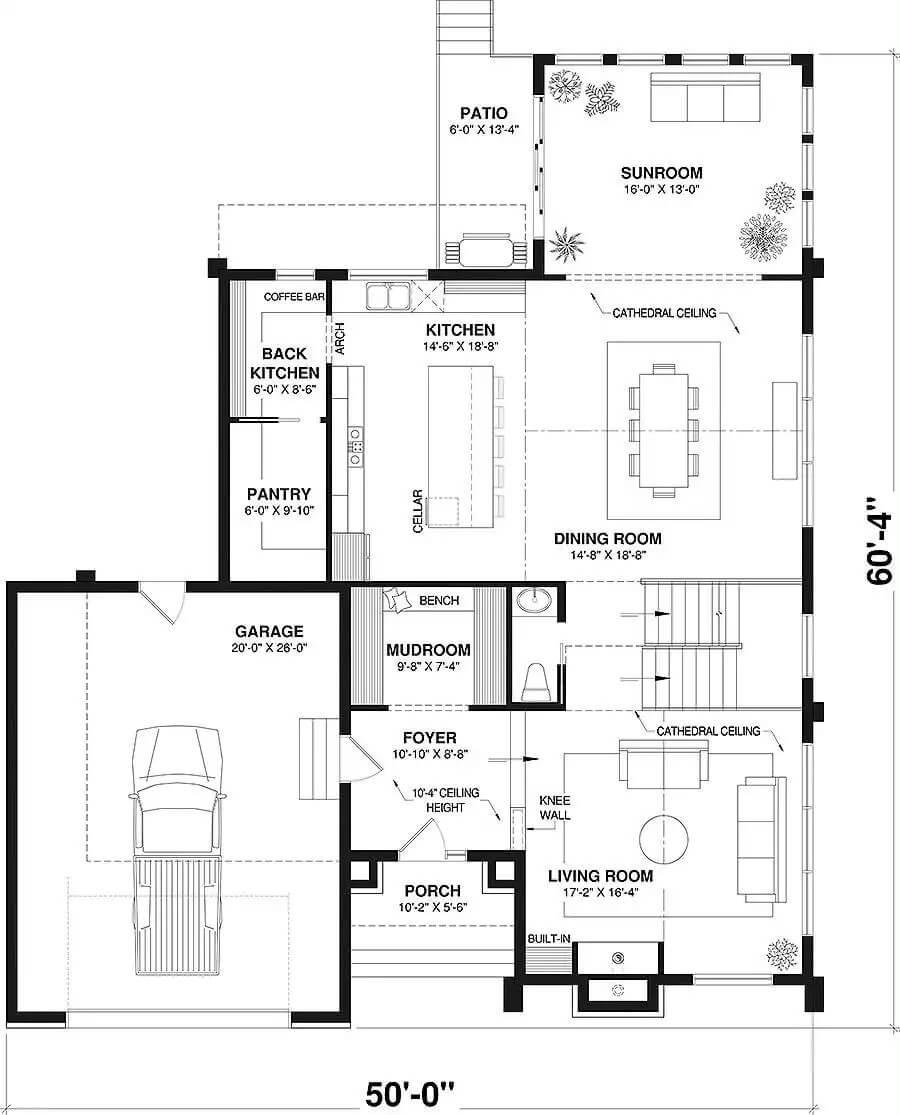
This floor plan showcases a seamless flow between the kitchen, dining, and living areas, enhanced by cathedral ceilings that add a sense of spaciousness. The kitchen features a convenient back kitchen and pantry, perfect for culinary enthusiasts. A sunroom and patio offer inviting spaces for relaxation, while the mudroom and foyer ensure practicality at the entrance.
Additional Level Floor Plan 1
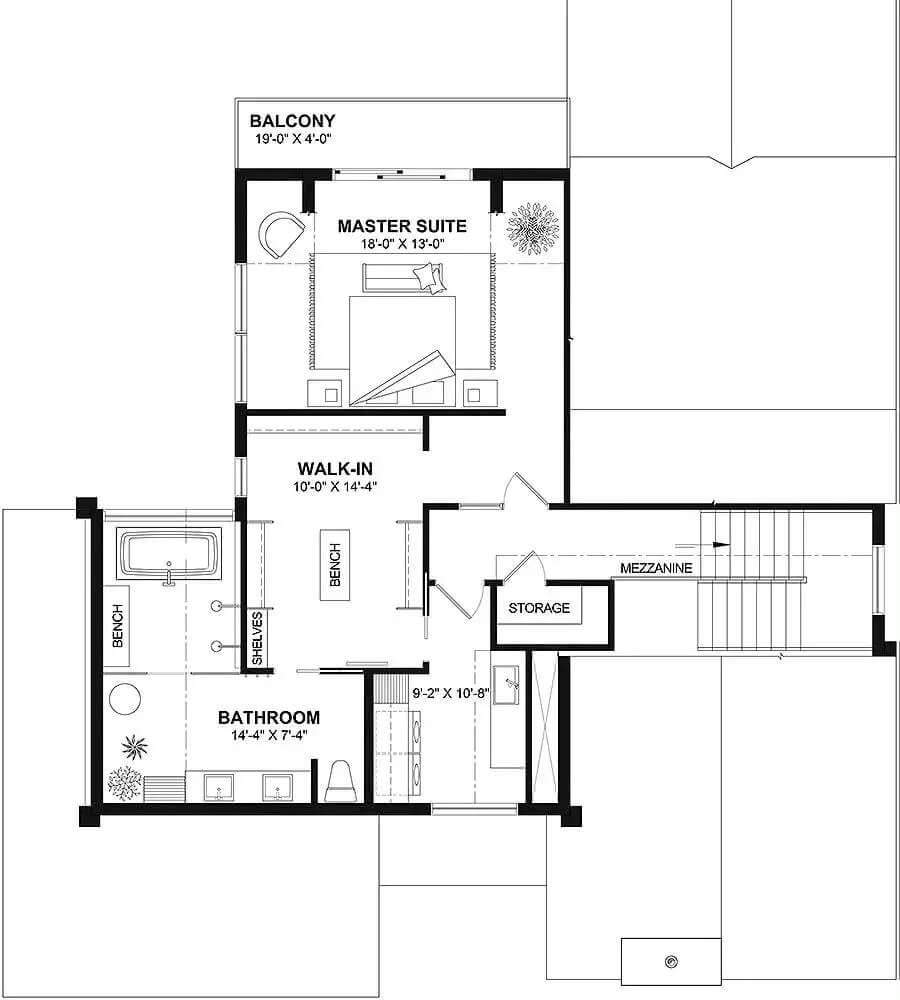
This floor plan highlights a spacious master suite with direct access to a private balcony, perfect for morning coffee or evening relaxation. Adjacent is a generous walk-in closet, ensuring ample storage space. The luxurious bathroom features a double vanity, inviting tub, and thoughtful layout for ultimate comfort.
Additional Level Floor Plan 2
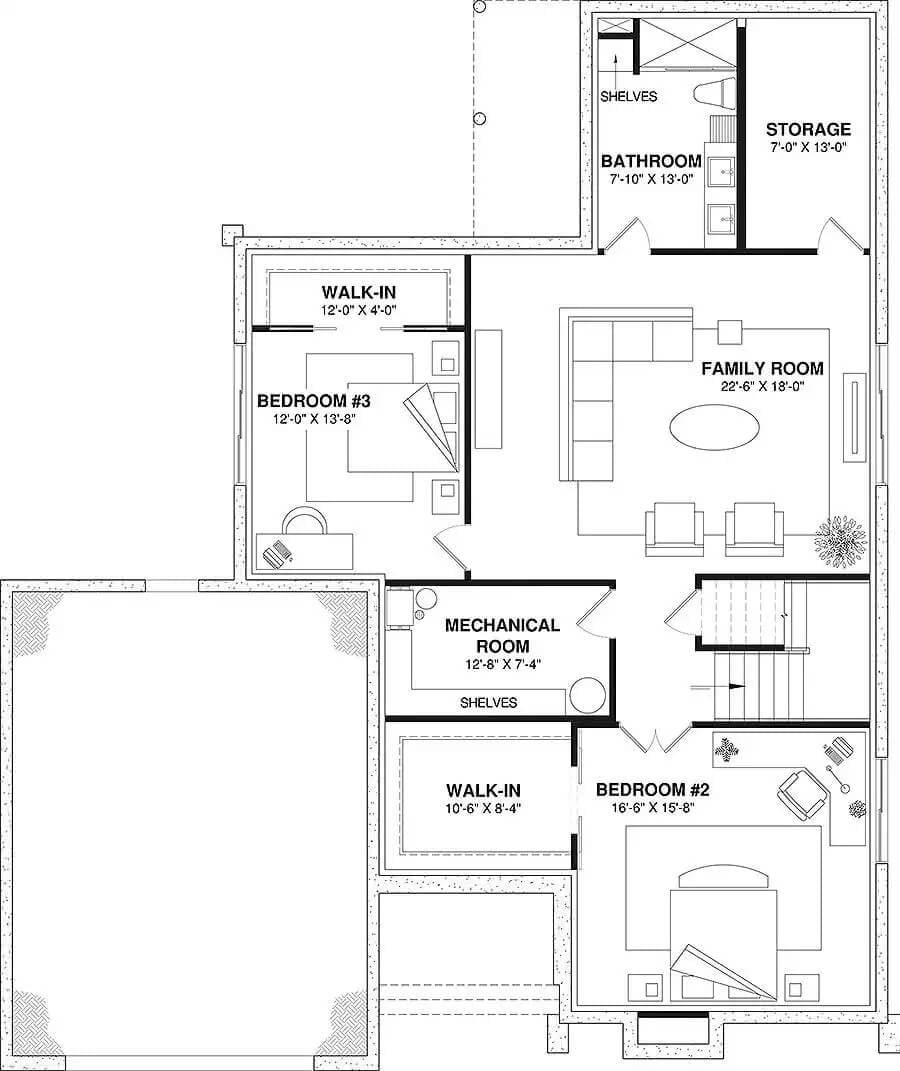
This floor plan highlights a generous family room measuring 22’6″ by 18’0″, perfect for gatherings and relaxation. Adjacent to the family room are two bedrooms, each with their own walk-in closets, providing ample storage space. A neatly designed bathroom and storage area are conveniently located, enhancing the functionality of the layout.
=> Click here to see this entire house plan
#6. 2-Bedroom Modern Scandinavian Home with Open-Concept Layout
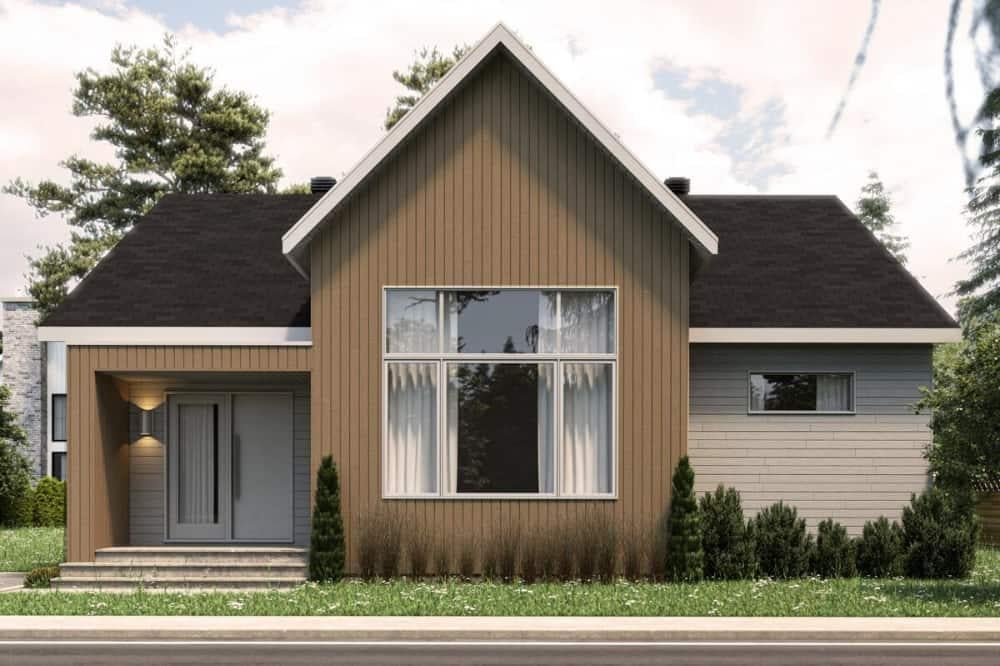
This home features a striking blend of vertical wood paneling and sleek horizontal siding, creating a dynamic visual contrast. The large front window invites natural light inside, while the simple, clean lines of the architecture evoke a sense of modern simplicity. Flanking the entrance, subtle lighting enhances the welcoming design, making it both functional and aesthetically pleasing.
Main Level Floor Plan
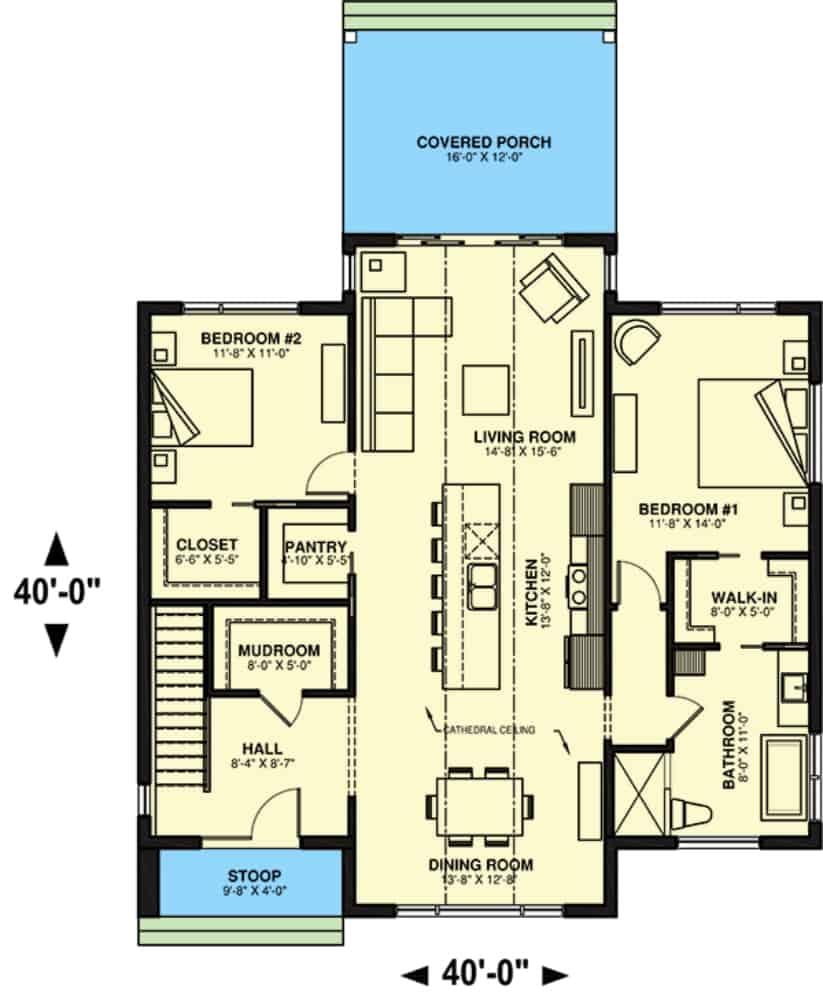
This floor plan showcases a smart layout with a central living area connecting the kitchen, dining, and living rooms seamlessly. The covered porch at the rear extends the living space outdoors, perfect for relaxation. Bedrooms are strategically placed on opposite sides for privacy, with the primary suite featuring a walk-in closet and adjacent bathroom.
Additional Level Floor Plan 1
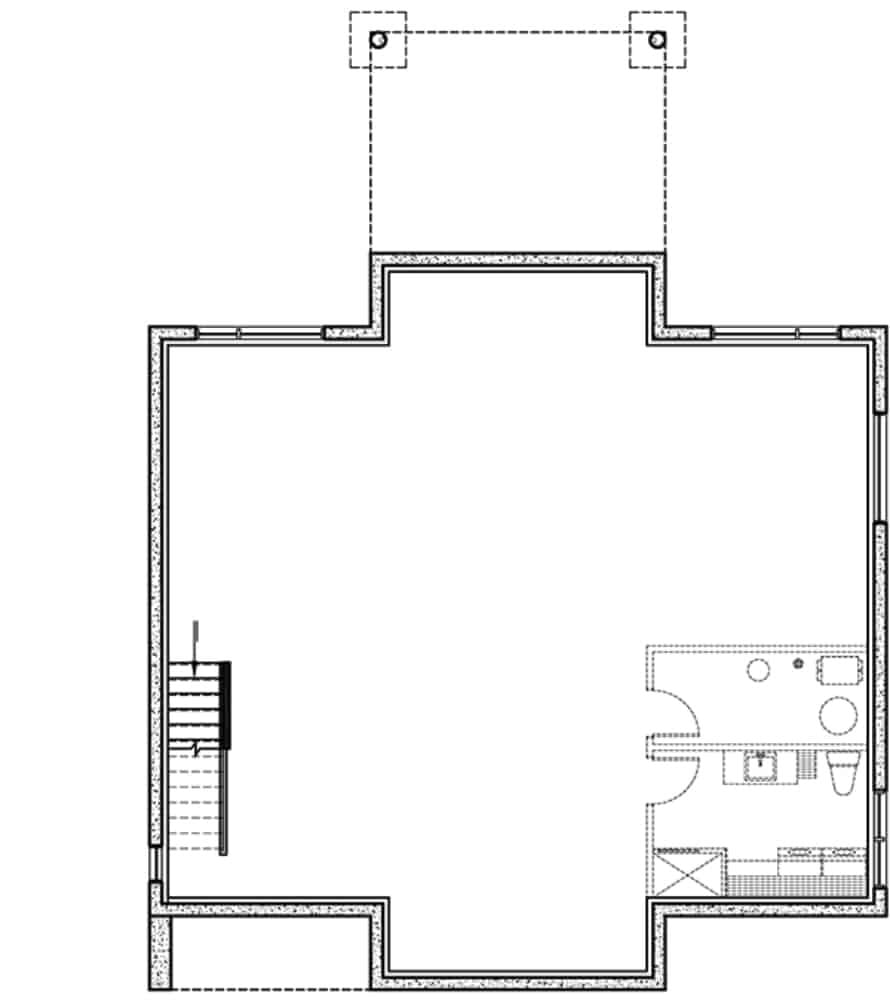
This floor plan presents a spacious, open layout with a centrally located staircase, ensuring easy access to different levels. To the right, the efficient use of space includes a compact bathroom, featuring essential fixtures with a clean design. The plan also highlights large, unobstructed areas, allowing for flexible interior arrangements.
=> Click here to see this entire house plan
#7. 4-Bedroom Scandinavian Style Home with Loft and 2-Car Garage
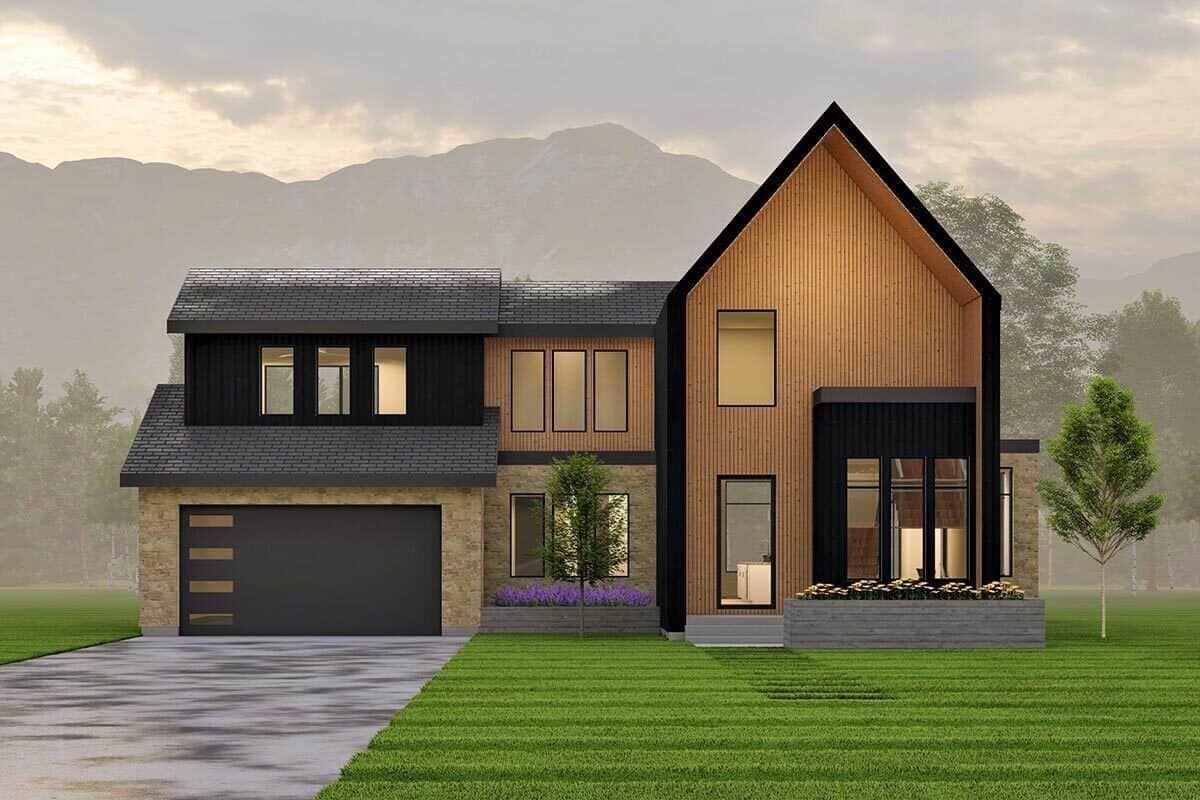
This contemporary home blends sleek black paneling with warm wood siding, creating a bold and inviting exterior. The sharply pitched roof contrasts with the clean lines of the large windows, allowing natural light to flood the interior. A stone-clad garage and neatly landscaped front yard complete the modern aesthetic.
Main Level Floor Plan
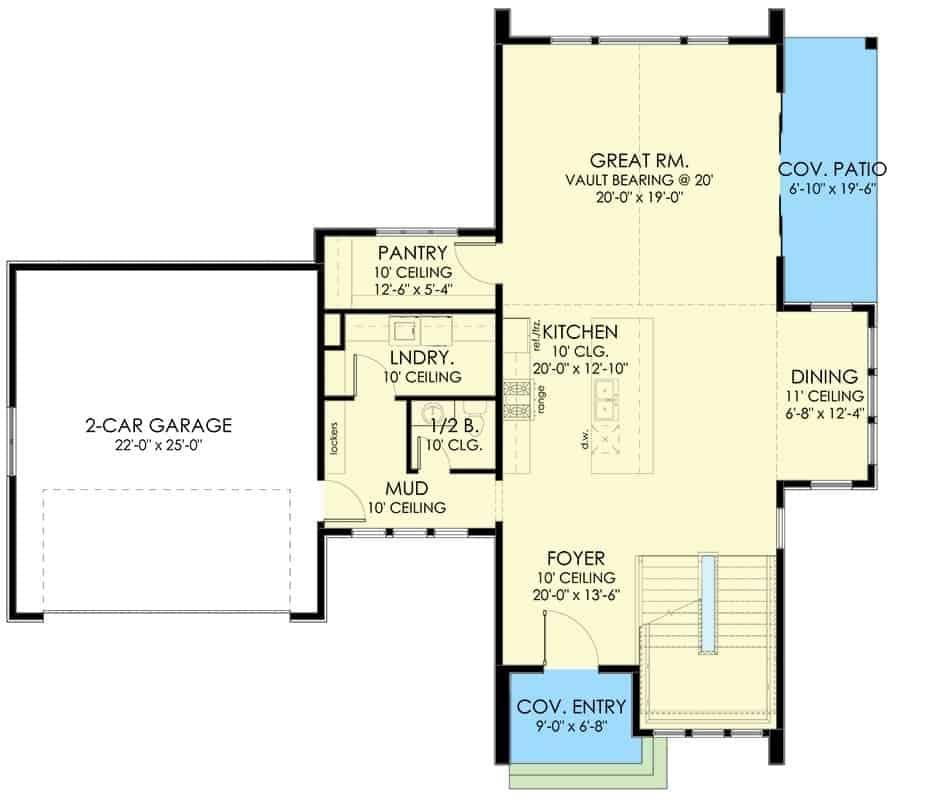
This floor plan showcases a spacious great room with a vaulted ceiling, seamlessly connecting to a covered patio for easy indoor-outdoor living. The kitchen, featuring ample counter space, is centrally located between the dining area and a convenient pantry. Adjacent to the garage, a mudroom and laundry area offer practical entry points, enhancing the home’s functionality.
Additional Level Floor Plan 1
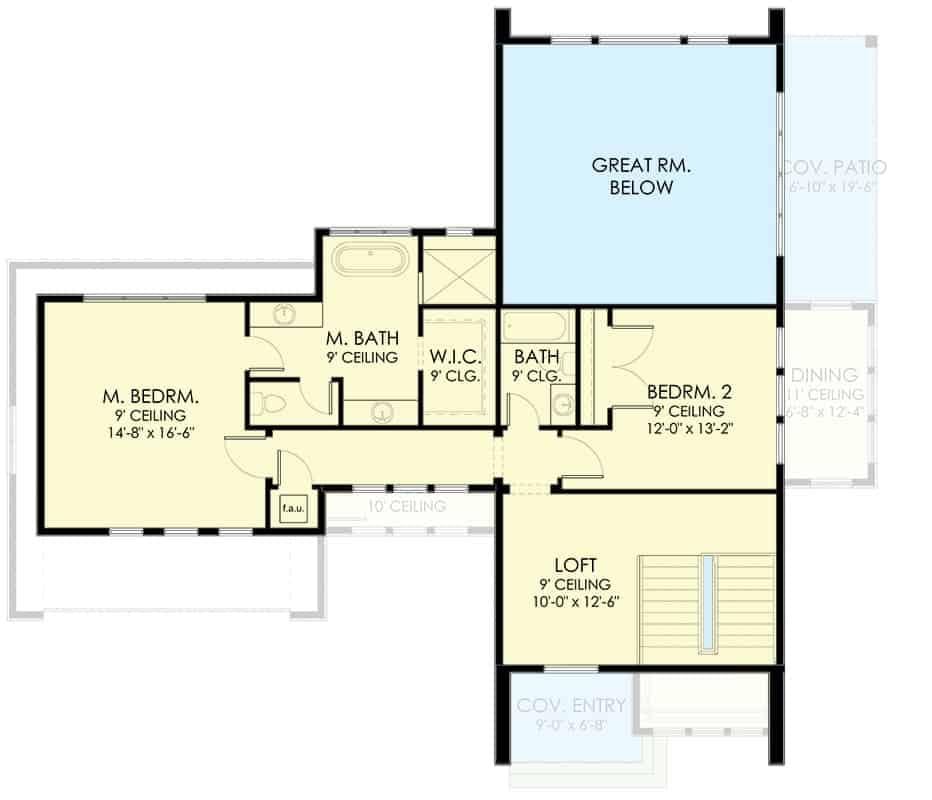
This floor plan highlights a spacious master bedroom with an ensuite bath and a generous walk-in closet. Adjacent, you’ll find a second bedroom and a shared bathroom, offering convenience and privacy. The loft area provides a flexible space for relaxation or a home office, overlooking the great room below.
Additional Level Floor Plan 2
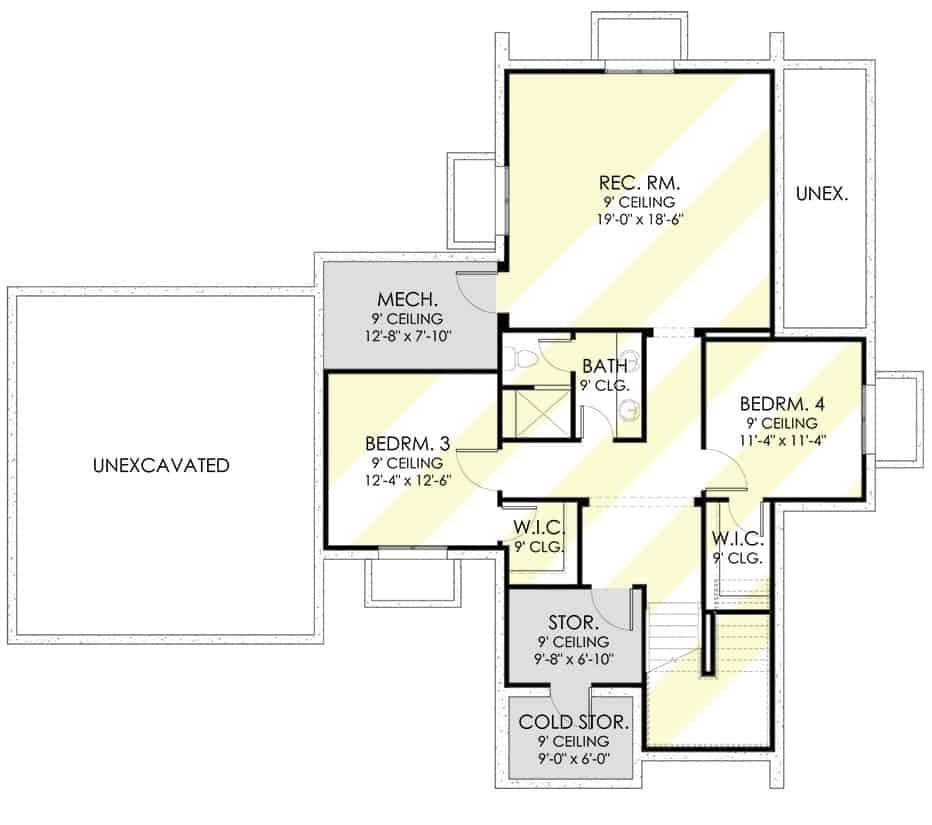
This floor plan showcases a basement level with versatile spaces, including a spacious recreation room perfect for gatherings. Two bedrooms, each with a walk-in closet, offer privacy and storage solutions. Additional features include a mechanical room, cold storage, and a full bathroom, enhancing the functionality of this design.
=> Click here to see this entire house plan
#8. 3-Bedroom Scandinavian Home with Loft Area and Wraparound Terrace
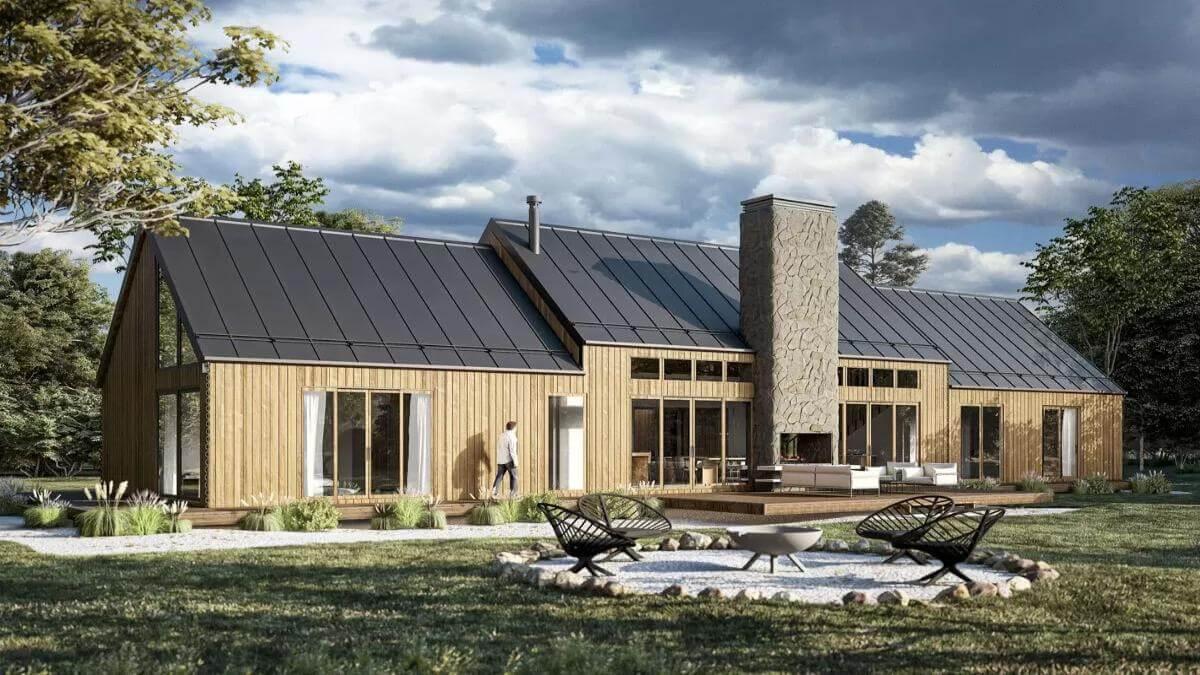
This contemporary home features a bold metal roof that contrasts beautifully with its warm timber cladding. Large windows and sliding glass doors invite natural light and offer seamless access to the outdoor living space. The central stone chimney adds a rustic touch, anchoring the design in its serene natural setting.
Main Level Floor Plan
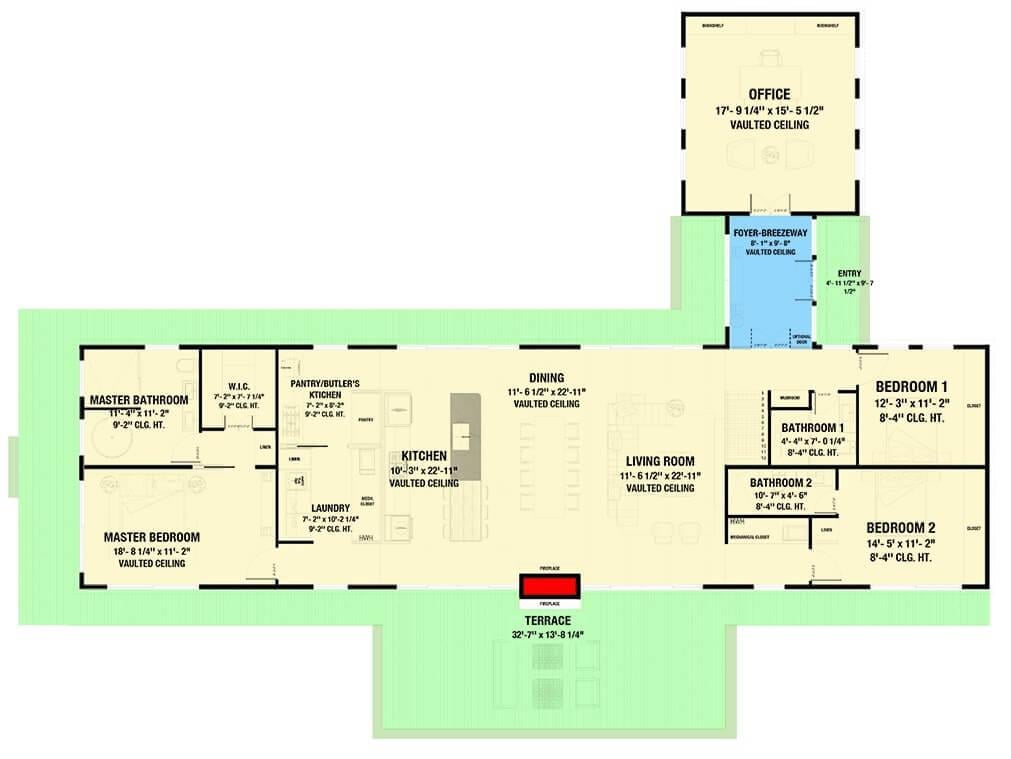
This floor plan showcases a well-thought-out layout with a central living area that connects to a large kitchen and dining space, all under vaulted ceilings. The master suite, complete with a spacious bathroom and walk-in closet, is strategically placed for privacy. Notably, the home office is nicely tucked away, offering a quiet retreat from the main living areas.
Additional Level Floor Plan 1
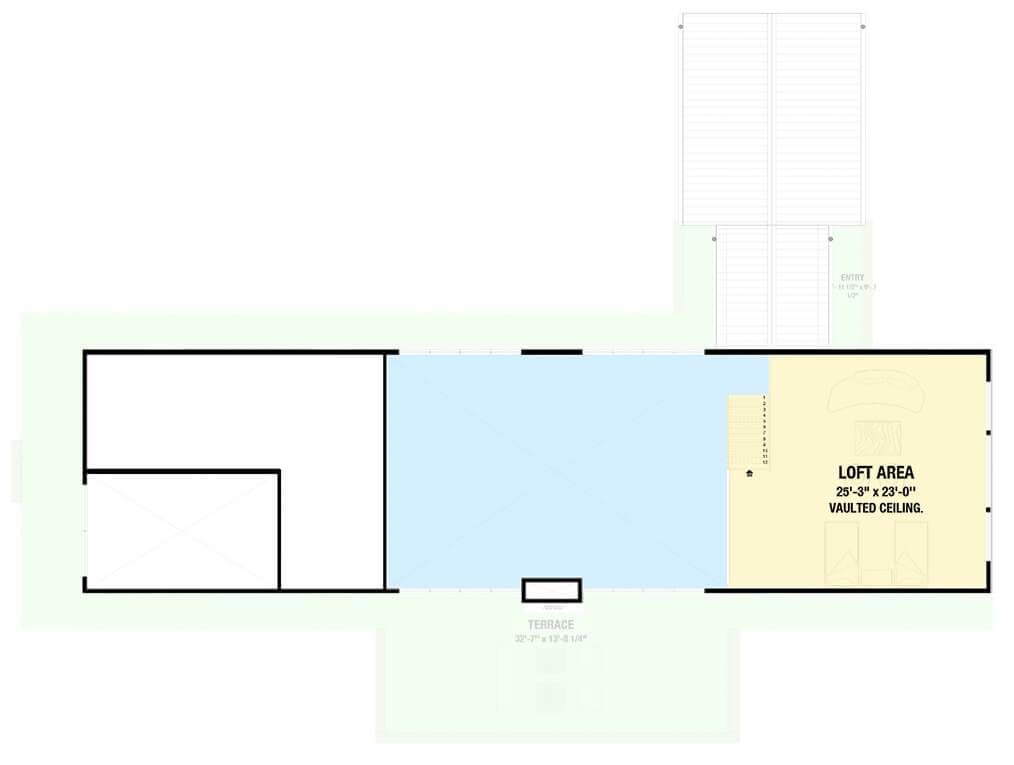
This floor plan highlights a generous loft area measuring 25′-3″ by 23′-0″, perfect for an office or additional living space. The vaulted ceiling adds a sense of openness and architectural interest. Adjacent to the loft is a terrace, providing an inviting outdoor extension to the indoor living area.
=> Click here to see this entire house plan
#9. Scandinavian Style 4-Bedroom Avesta Home with Open Living Space and Loft
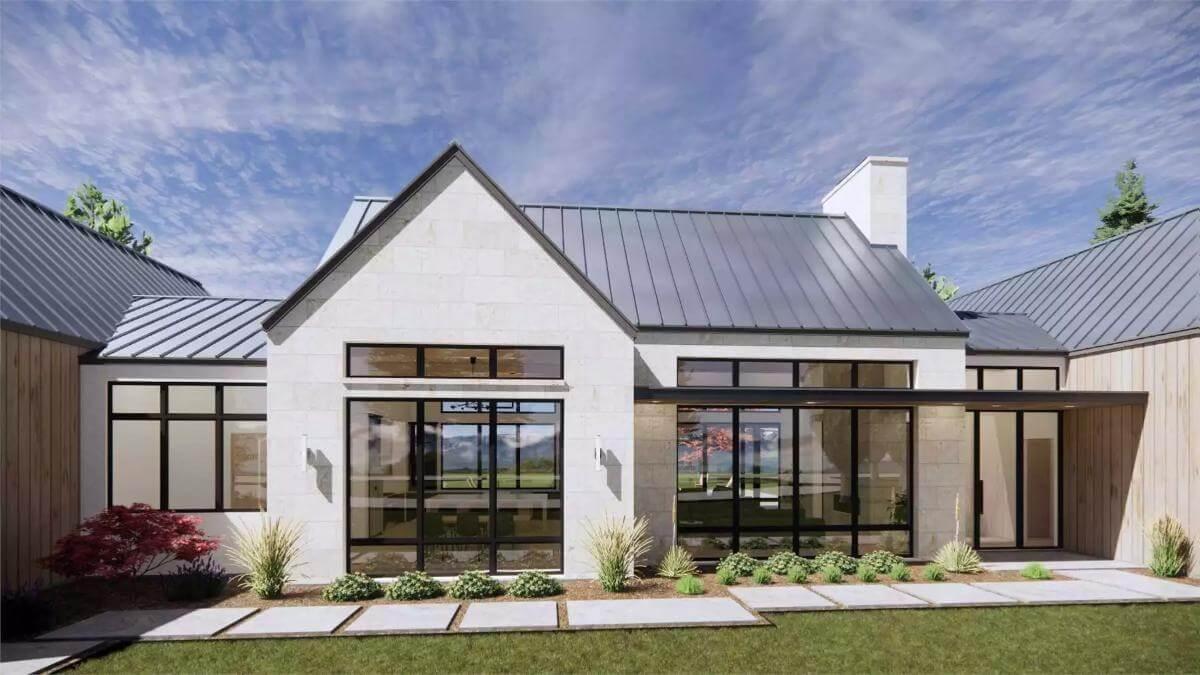
This contemporary home features a striking gable roof paired with a sleek, expansive glass facade. The combination of stone and wood materials creates a harmonious blend of natural textures, bringing warmth to the modern aesthetic. Notice the seamless transition between indoor and outdoor spaces, enhanced by the large windows that invite ample natural light.
Main Level Floor Plan
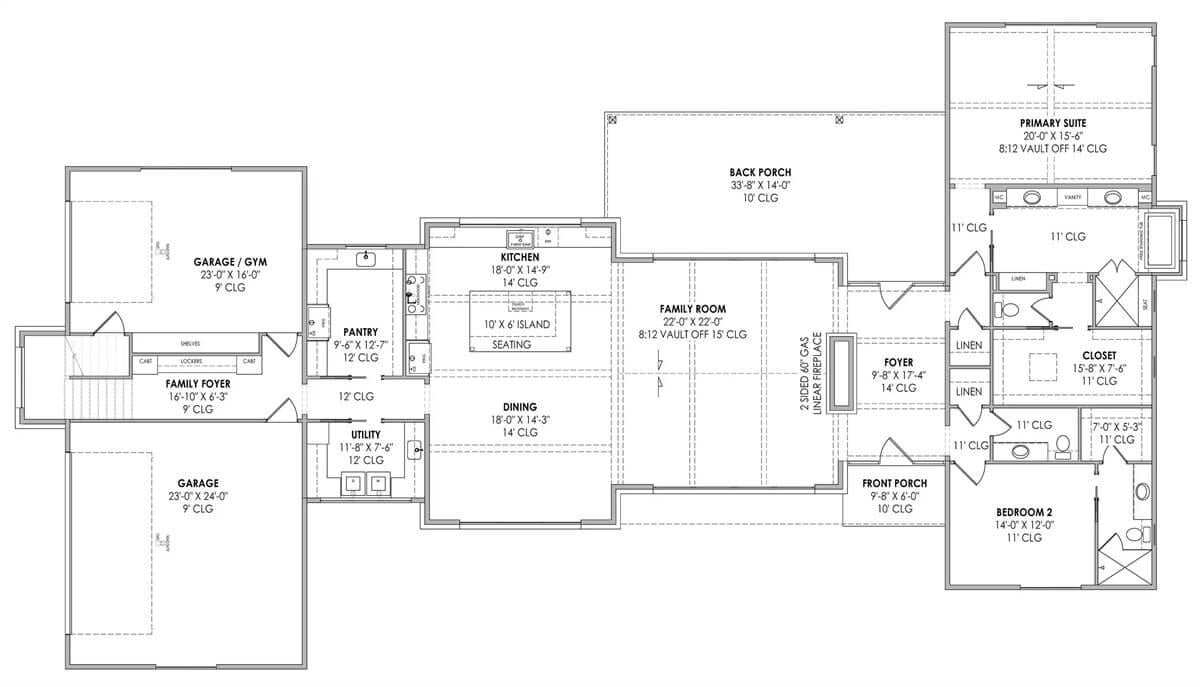
The House Designers – Plan THD-7304
This floor plan reveals a seamless connection between the kitchen and family room, featuring a large island perfect for gatherings. The primary suite offers privacy with an en-suite bath, while the additional bedroom and bathroom are conveniently placed. A generous garage and foyer provide ample storage and entry space, enhancing the home’s practicality.
Additional Level Floor Plan 1

The House Designers – Plan THD-7304
This floor plan features two identical bedrooms, each measuring 15 by 12 feet, flanking a central loft area. The design includes two bathrooms with practical layouts, ensuring privacy and convenience for occupants. With additional attic storage on both sides, this space maximizes functionality while maintaining a compact footprint.
=> Click here to see this entire house plan
#10. Symmetrical 4-Bedroom Scandinavian Style Home with Expansive Outdoor Living Space
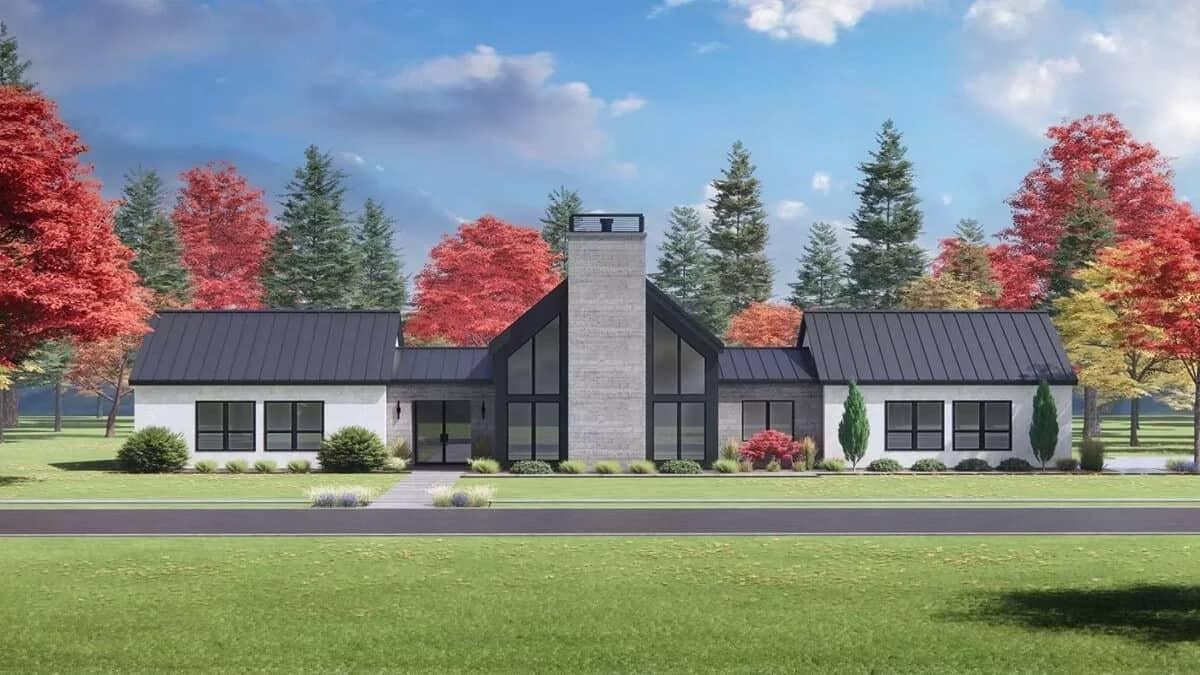
This modern home features a bold central chimney that commands attention and anchors the design. Flanked by sleek black metal roofing and large windows, the house blends modern aesthetics with functional elegance. The surrounding landscape, dotted with vibrant autumn trees, enhances the home’s clean lines and minimalist appeal.
Main Level Floor Plan
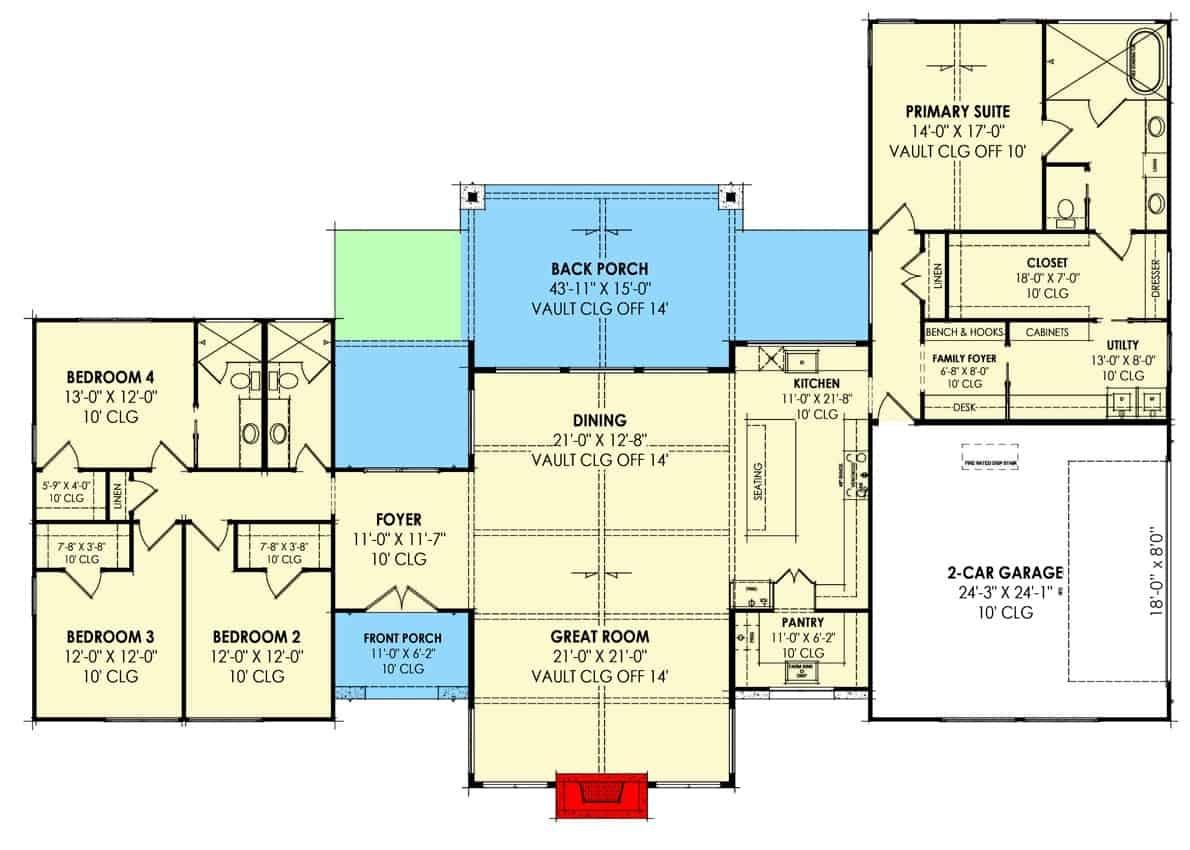
This floor plan features an inviting open-concept layout, seamlessly connecting the great room, dining area, and kitchen under vaulted ceilings. The primary suite offers a private retreat with a spacious bathroom and walk-in closet, while the additional bedrooms are conveniently located near a shared bathroom. Outdoor living is enhanced with a generous back porch, perfect for entertaining or relaxing.
Additional Level Floor Plan 1
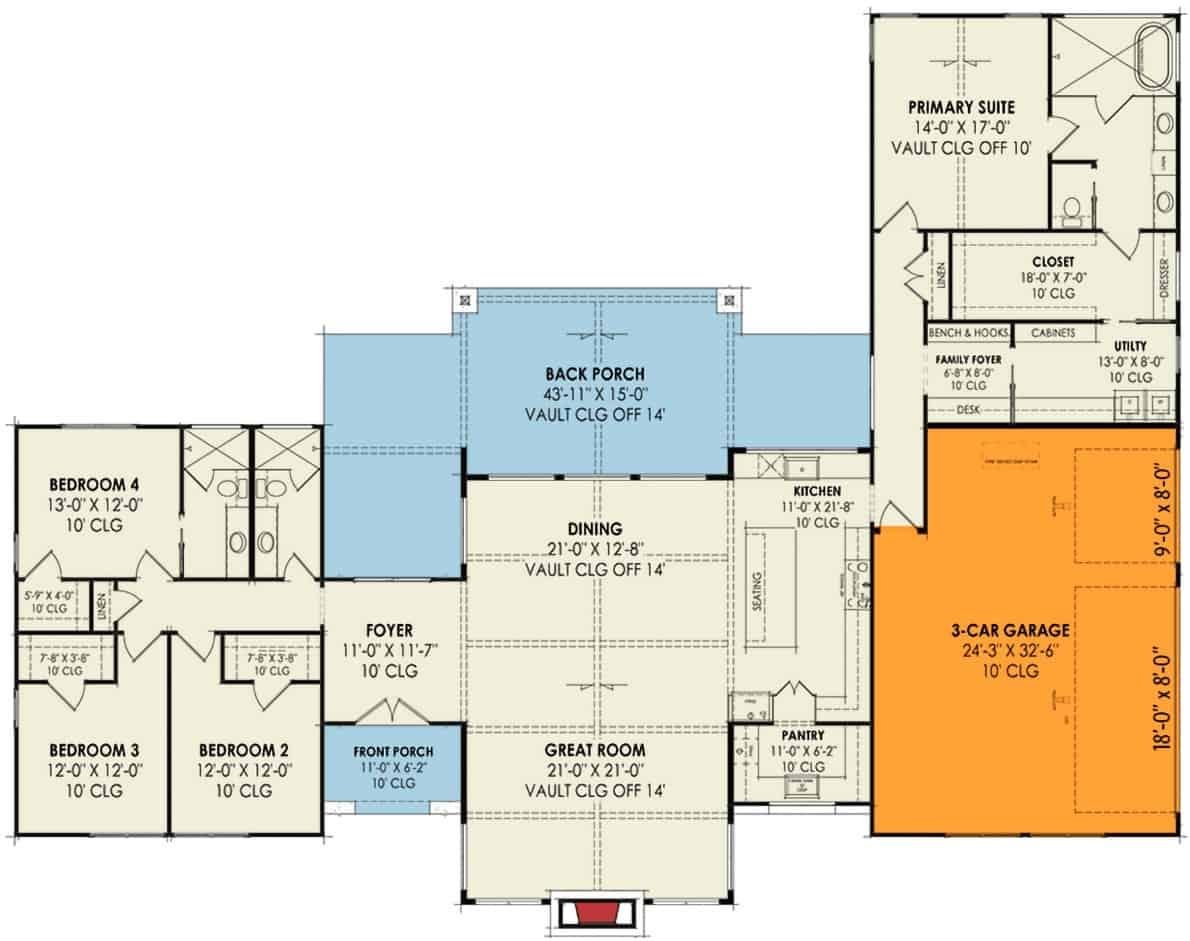
This floor plan showcases a seamless flow between the great room, dining area, and kitchen, all featuring vaulted ceilings that enhance the sense of space. The primary suite offers privacy and convenience, with an adjoining bathroom and a spacious closet. A large back porch extends the living area outdoors, perfect for entertaining or relaxing.
=> Click here to see this entire house plan






