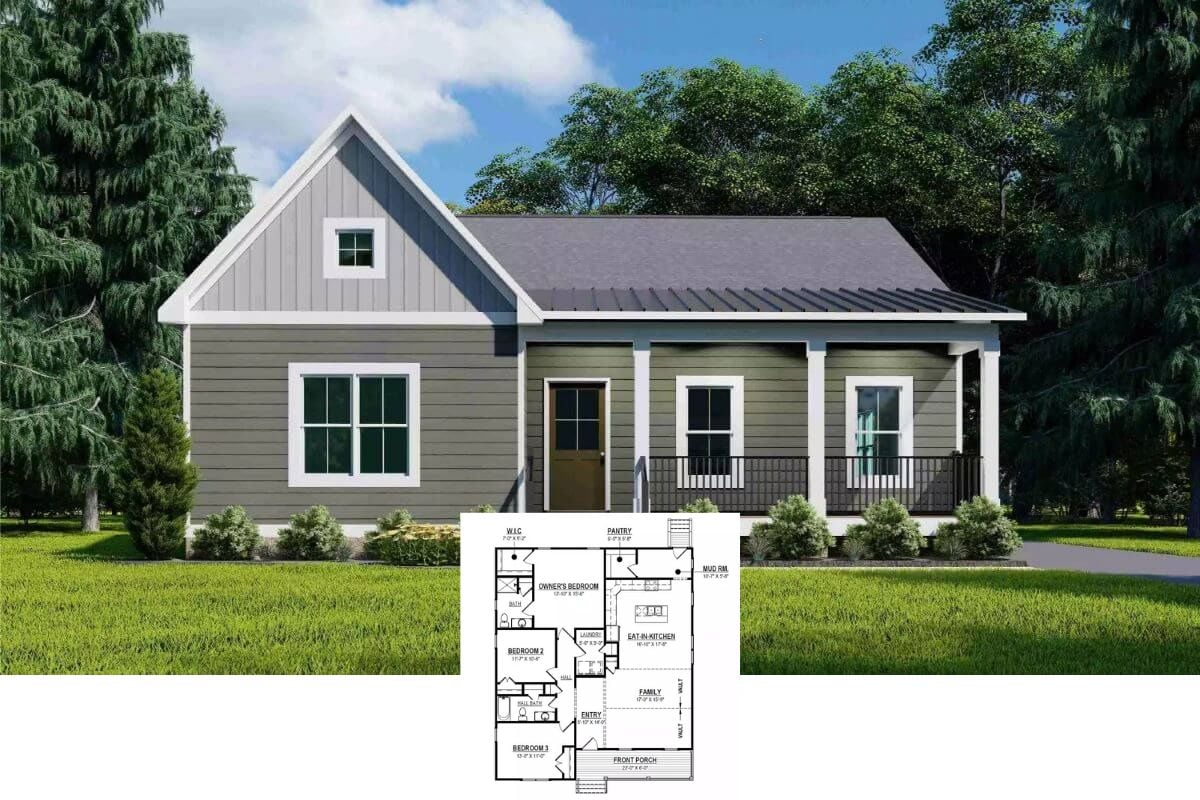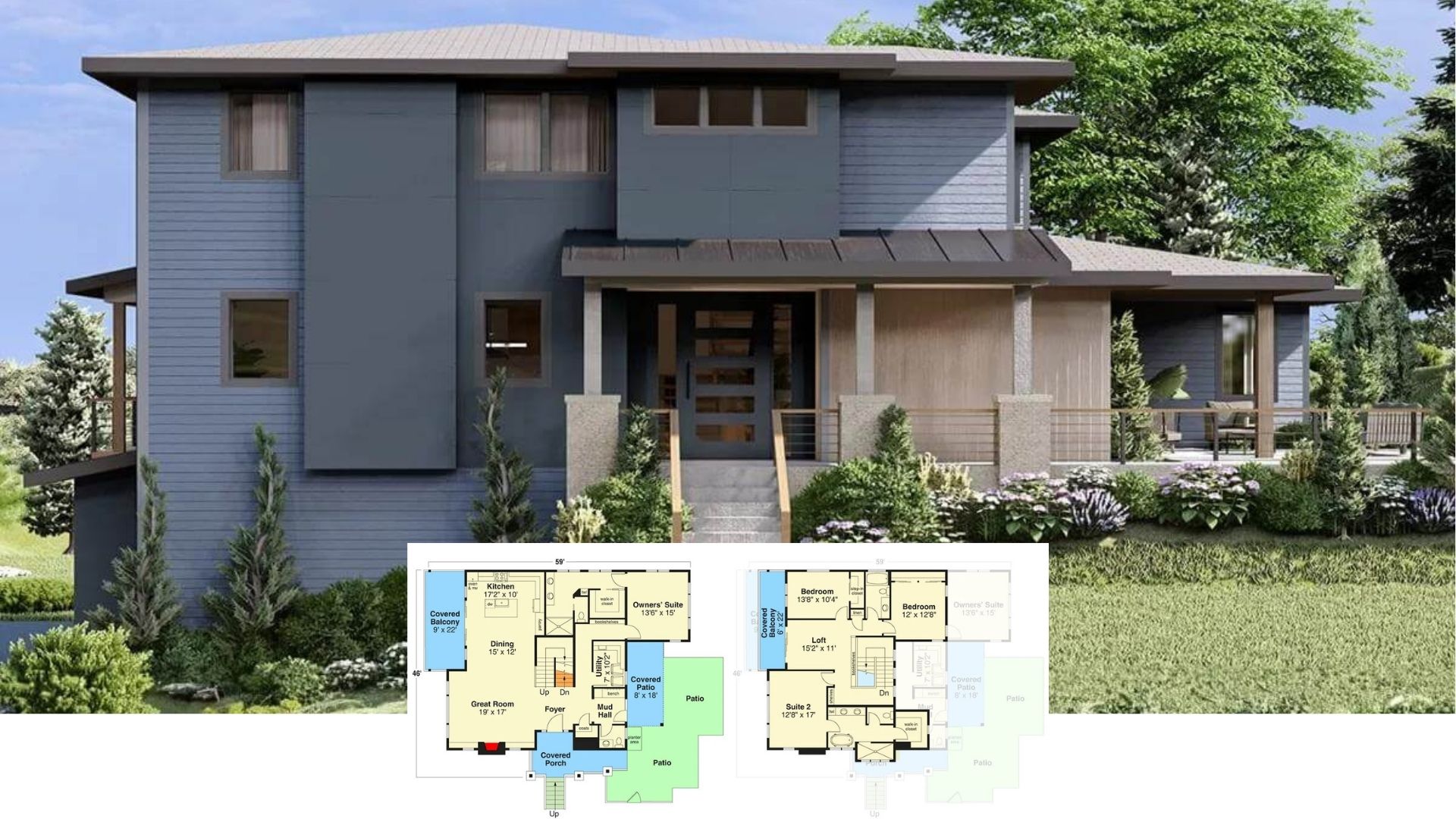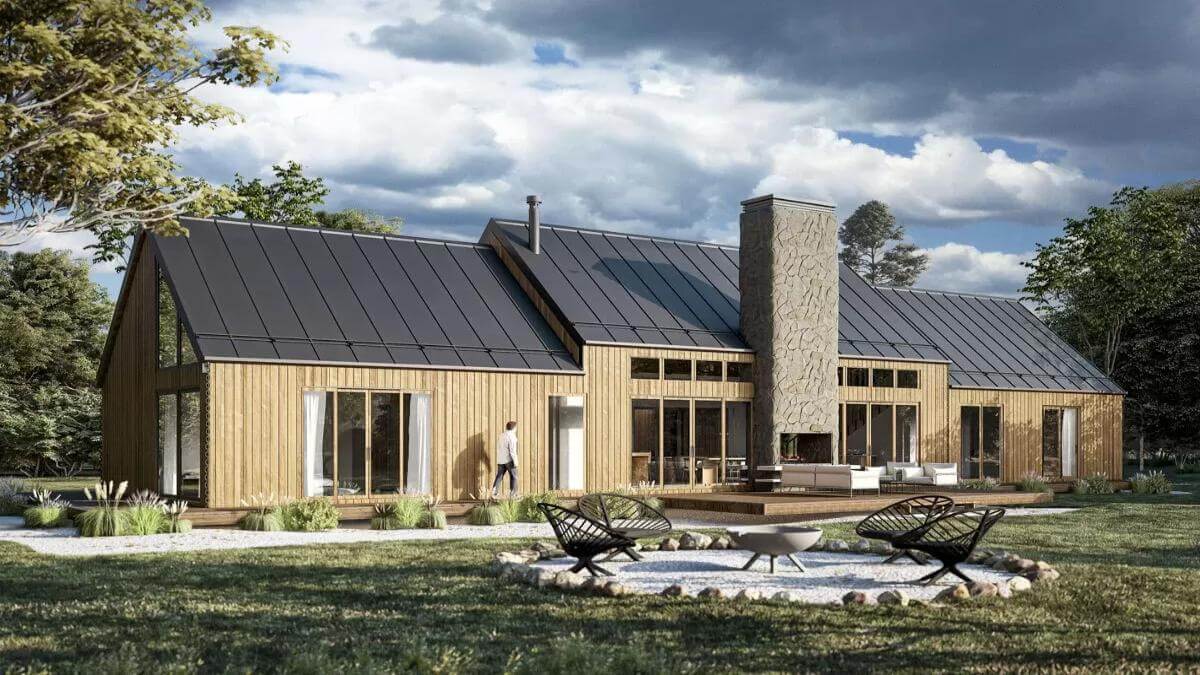
Specifications
- Sq. Ft.: 3,155
- Bedrooms: 3
- Bathrooms: 3
- Stories: 1
The Floor Plan
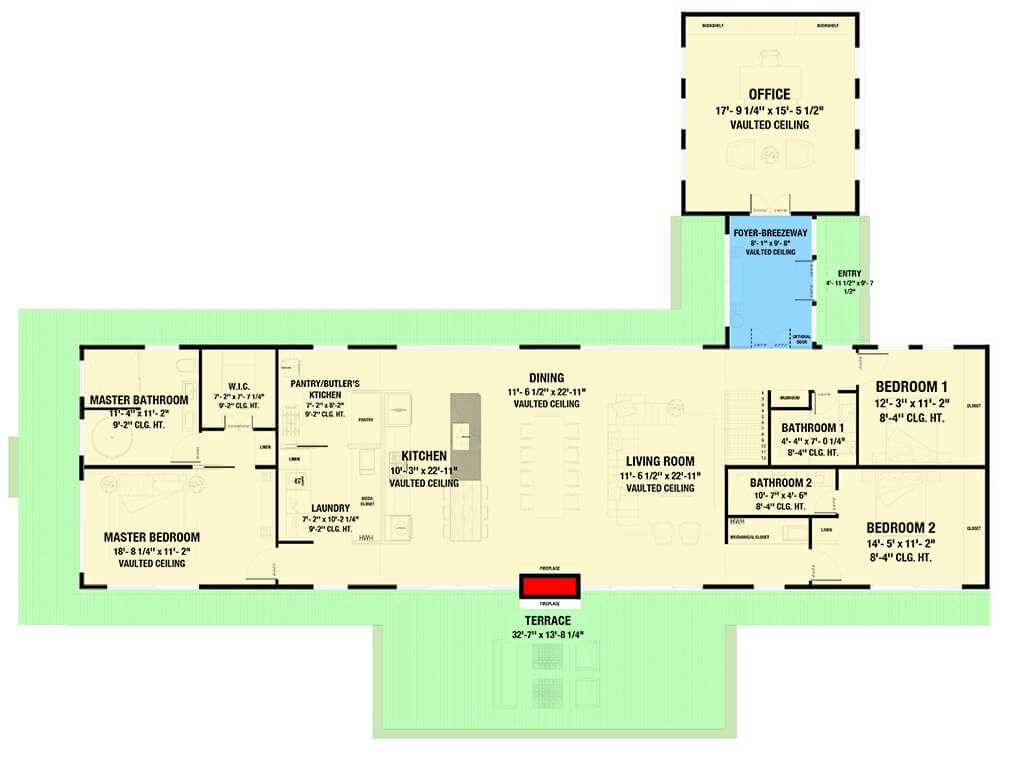
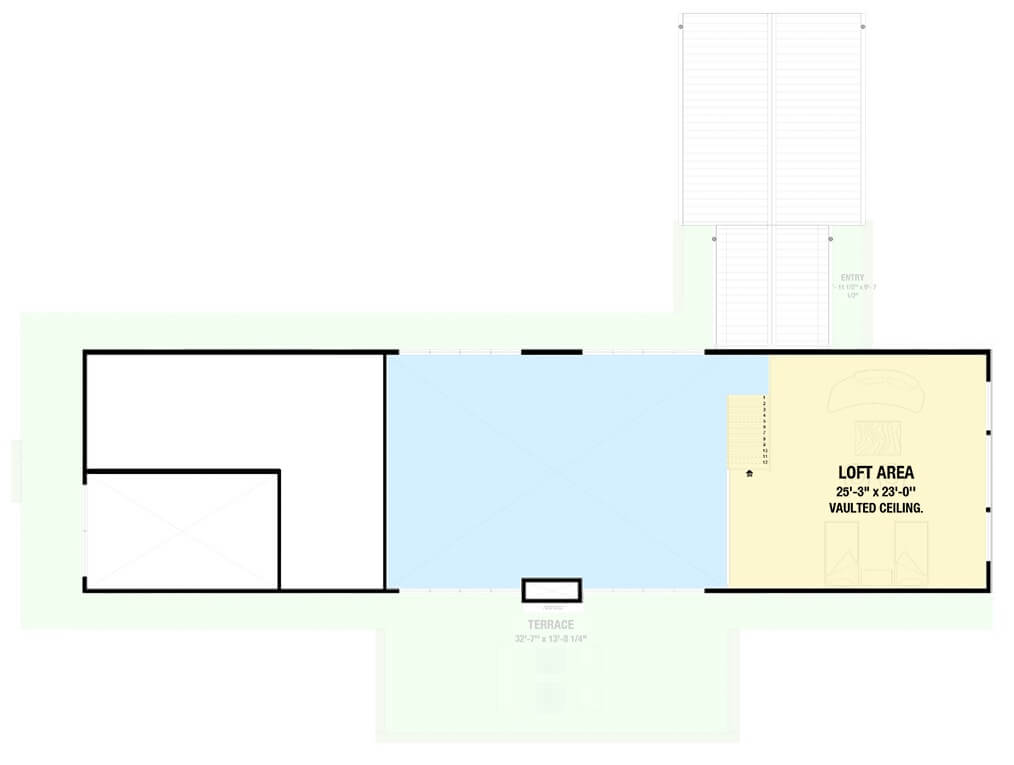
Photos

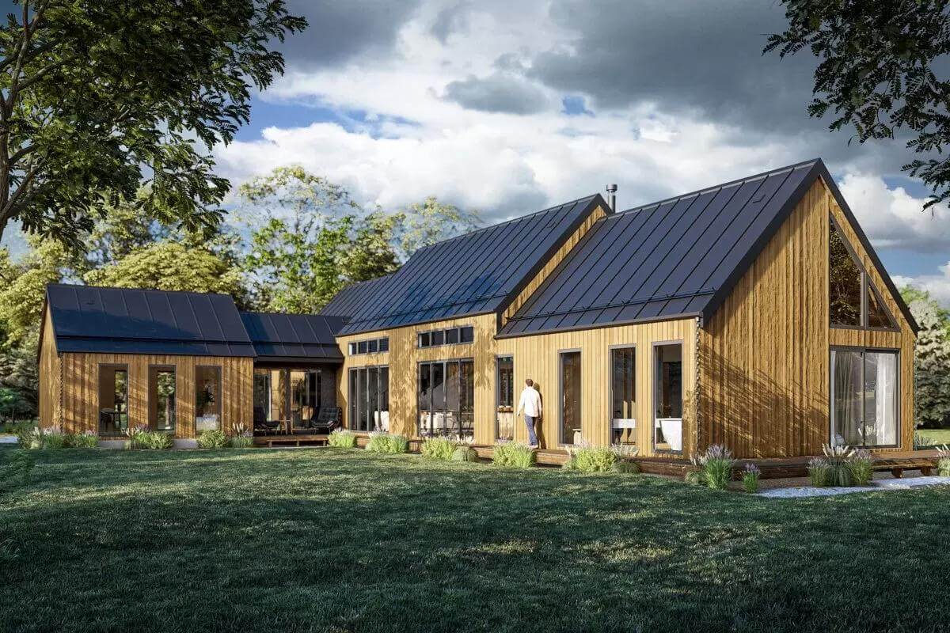
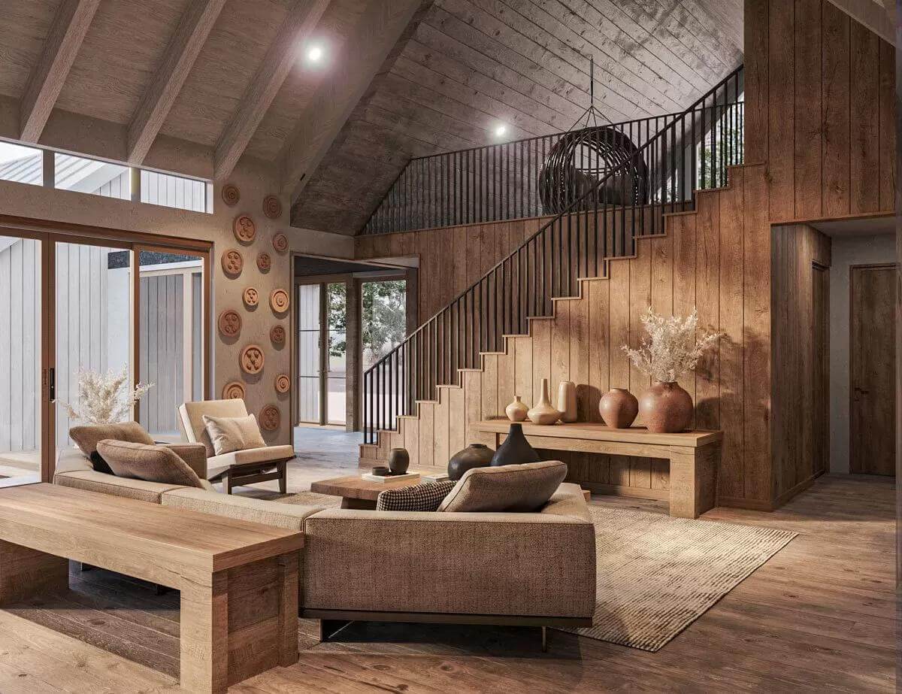
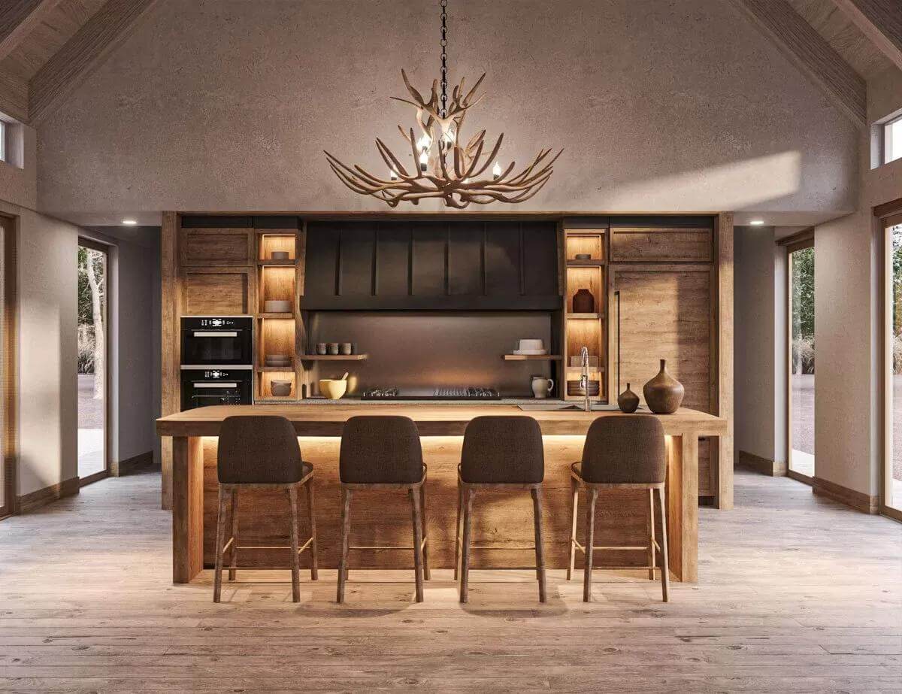
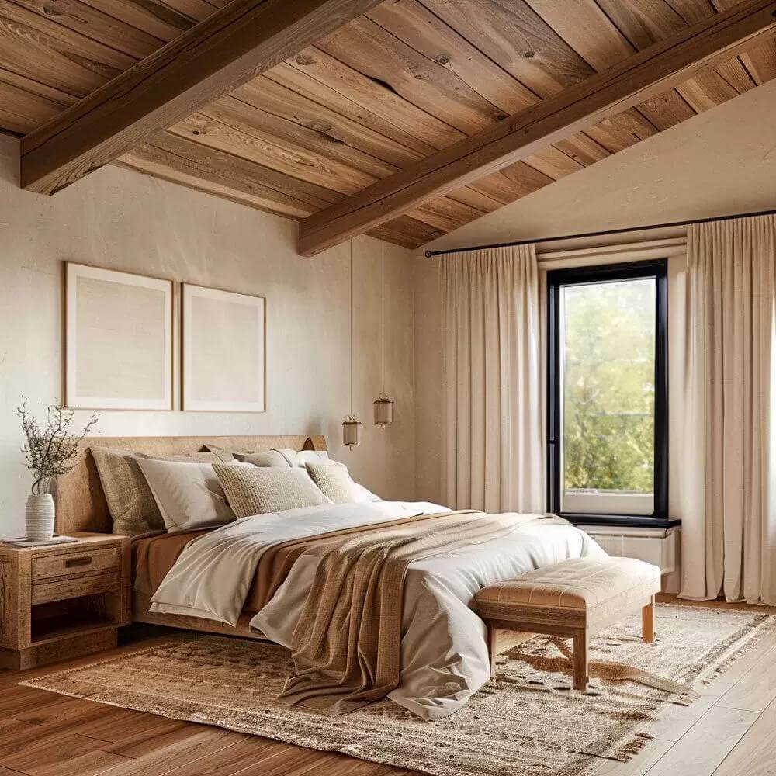
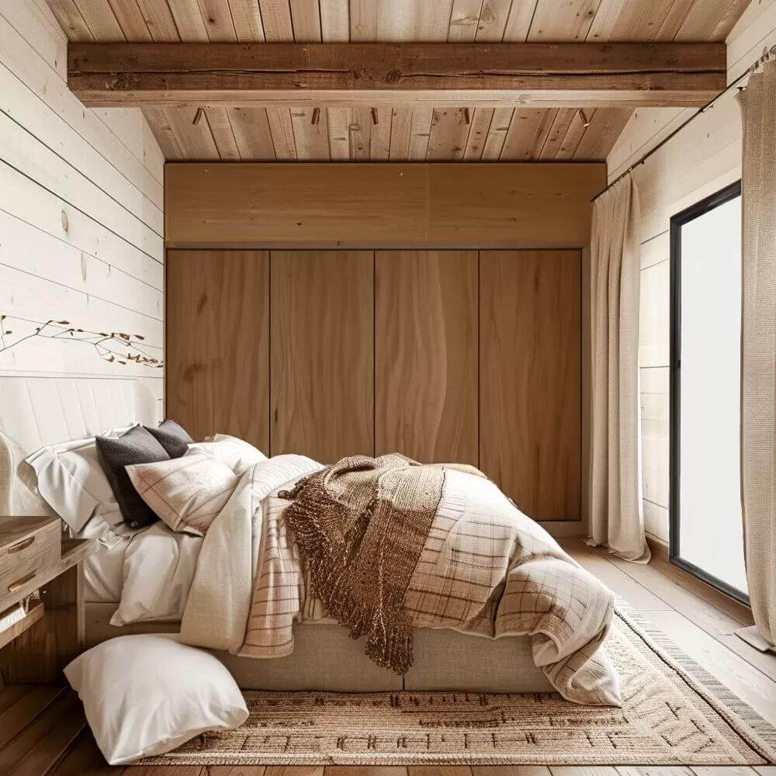
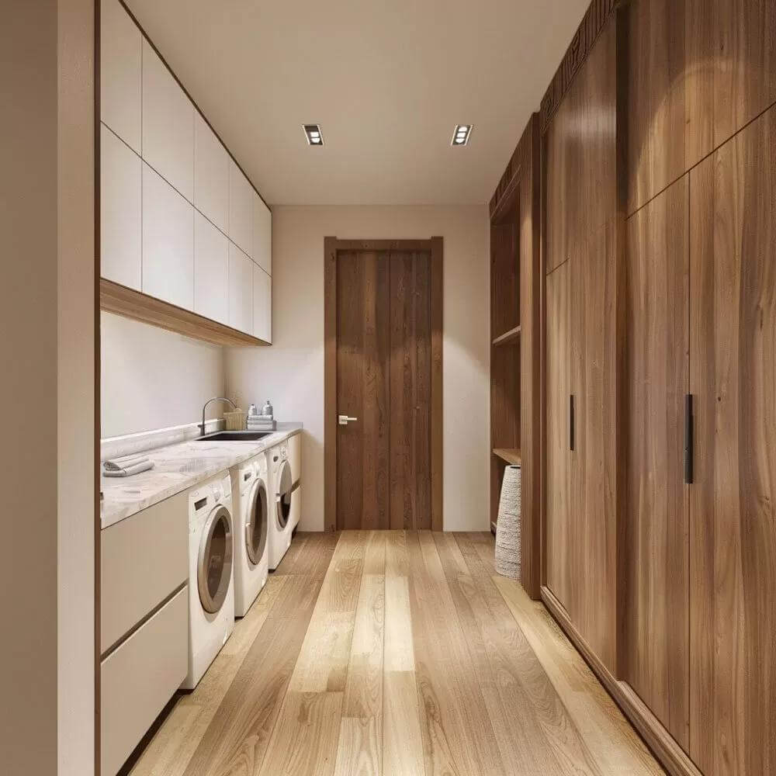
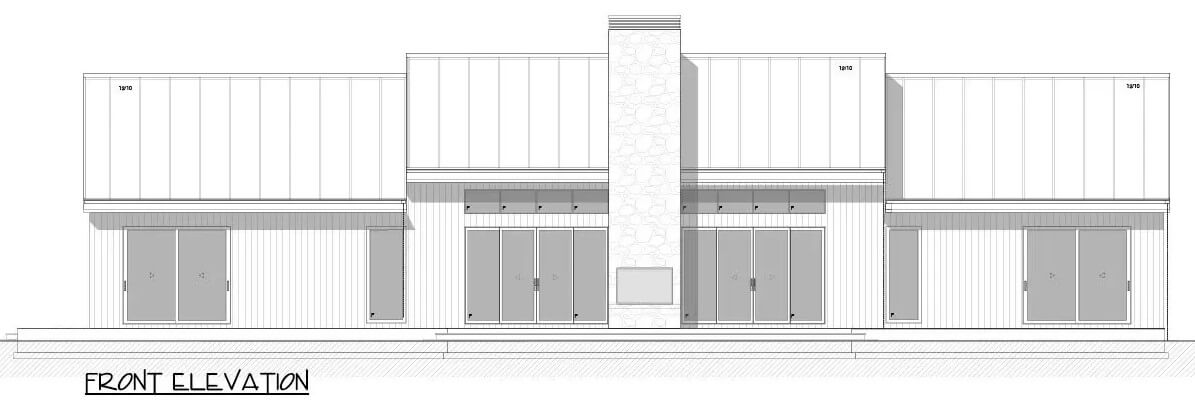
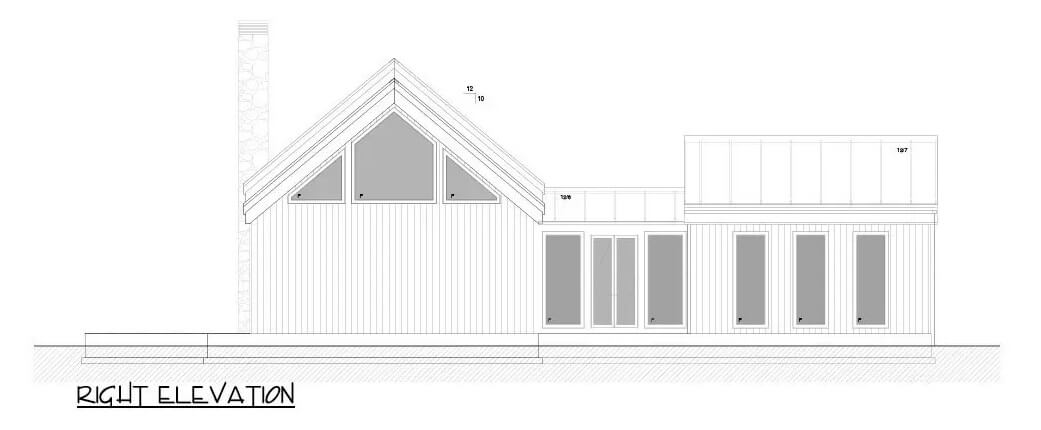
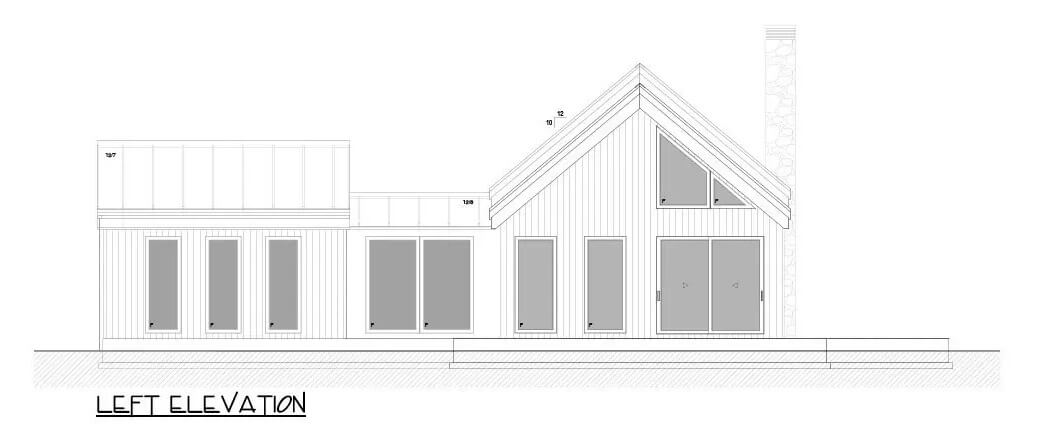
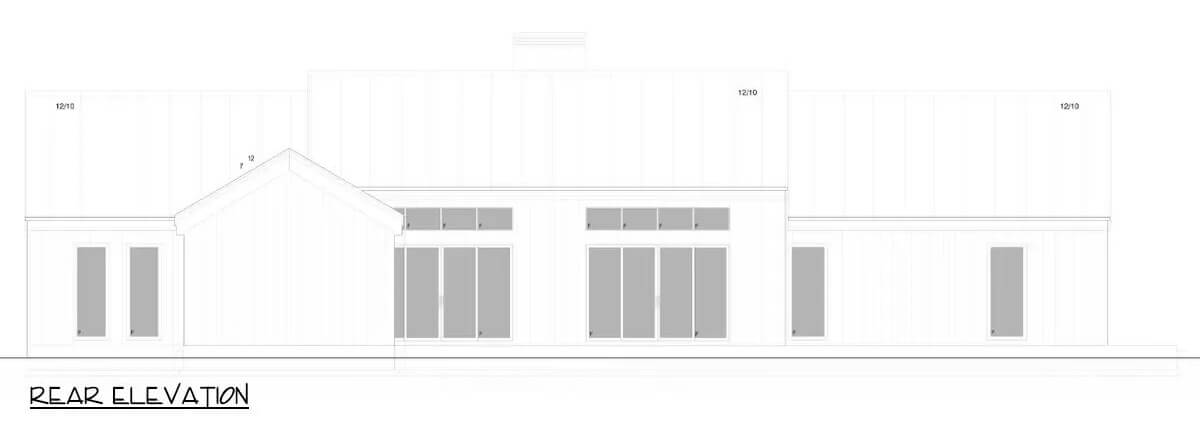
Details
Standing seam metal roofs, natural wood siding, a large stone fireplace, and a wraparound terrace embellish this 3-bedroom Scandinavian home.
Inside, an open floor plan seamlessly connects the living room, dining area, and kitchen. A double-sided fireplace creates an inviting ambiance while sliding glass doors blur the line between indoor and outdoor living. The kitchen features a large island and a roomy pantry that opens to the laundry room.
The primary bedroom occupies the left wing. It comes with a walk-in closet and a spa-like bath with dual vanities, a soaking tub, and a separate shower.
Across the home, two more bedrooms can be found along with a detached home office.
Pin It!
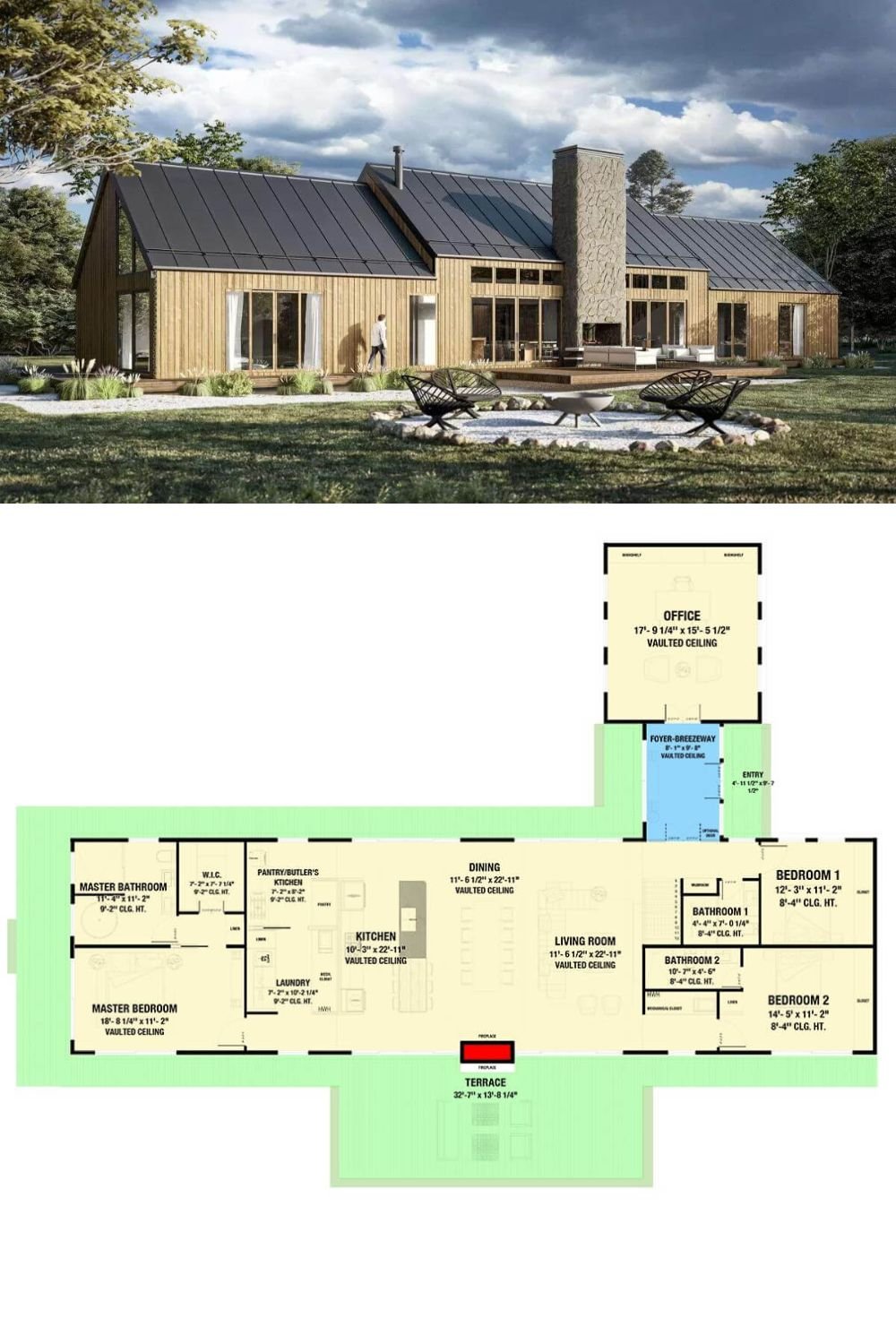
Architectural Designs Plan 311065RMZ
🏡 Find Your Perfect Town in the USA
Tell us about your ideal lifestyle and we'll recommend 10 amazing towns across America that match your preferences!



