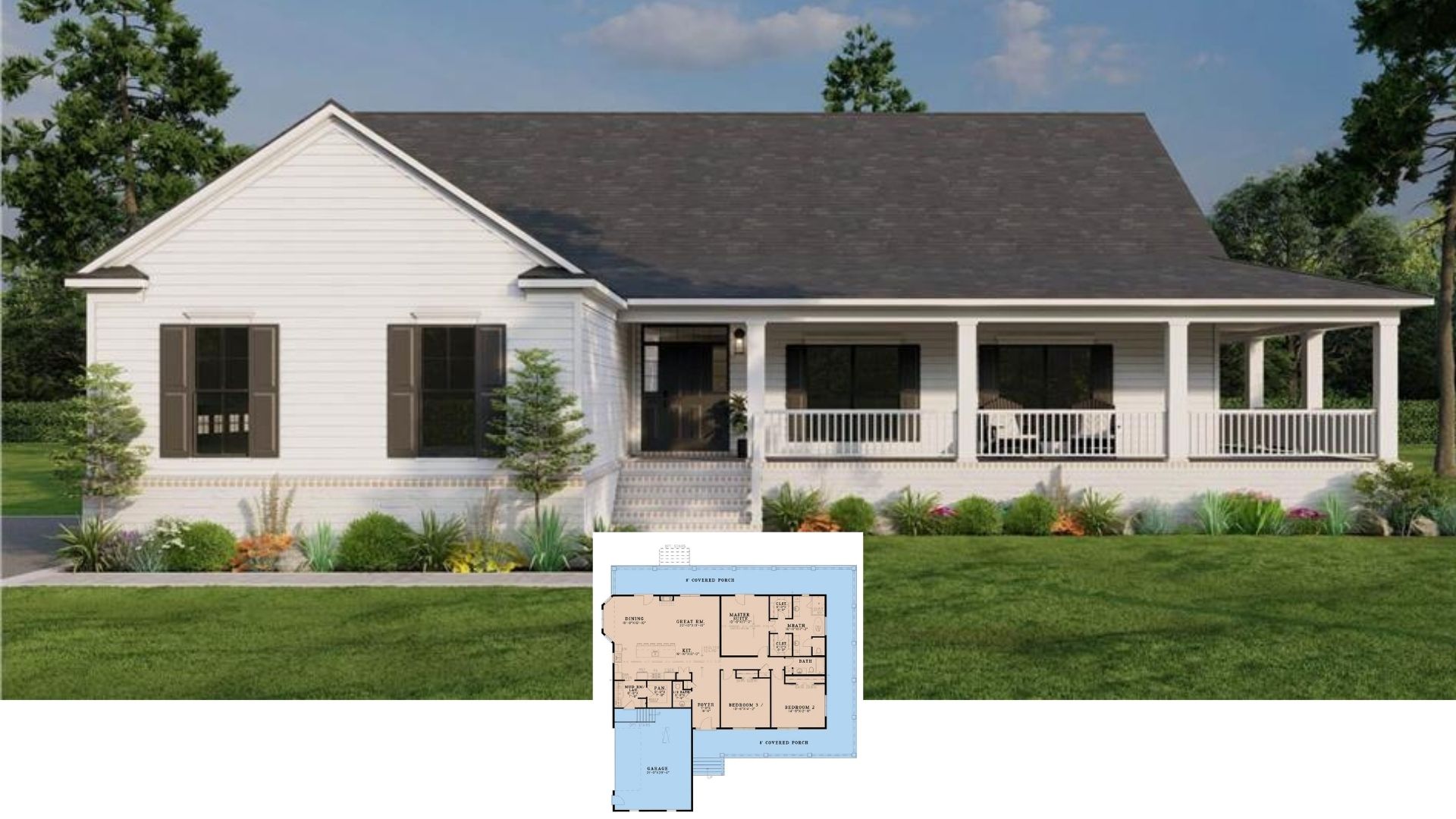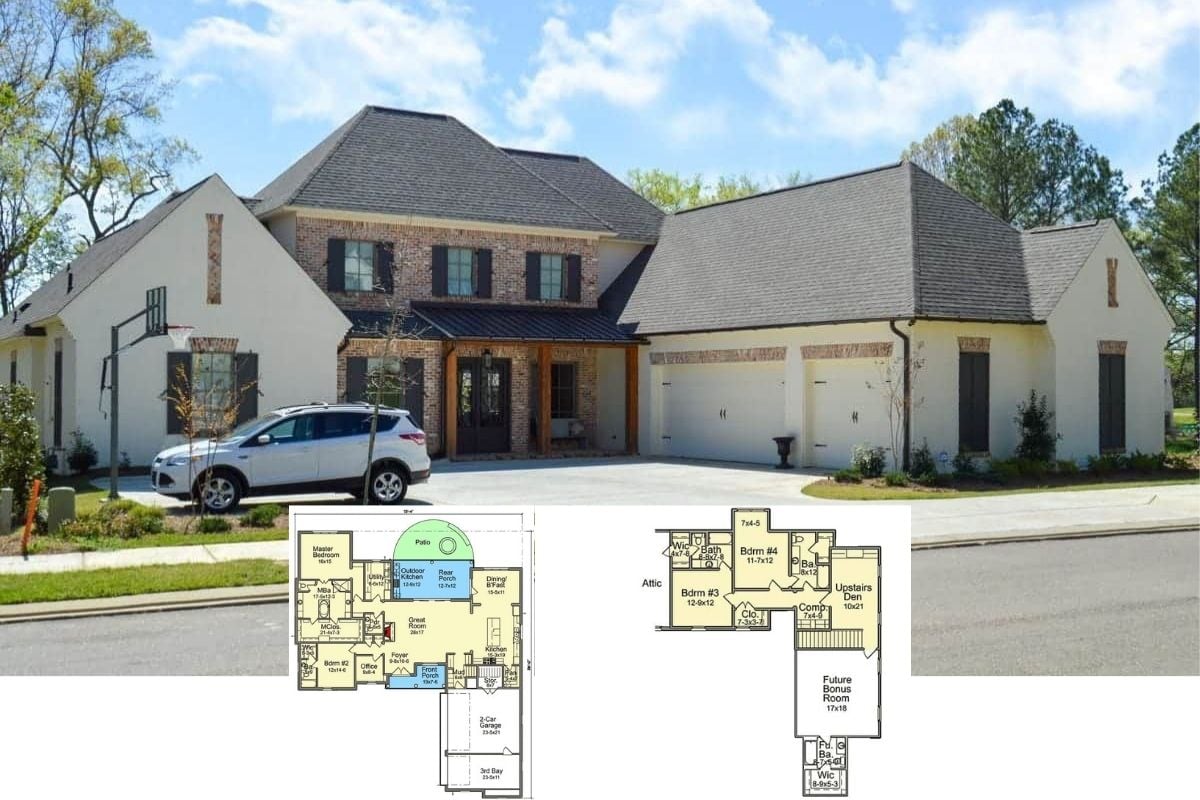Step into this captivating Craftsman home that beautifully merges timeless design with modern allure across its expansive layout. Spanning 2,801 square feet, this single-story architectural gem boasts 3 bedrooms, 3 bathrooms, and a 2-car garage, offering a seamless blend of functionality and style. Key features include spacious interiors with ample room for family gatherings and relaxation, a well-designed floor plan with a generous great room, an inviting loft, and a luxurious master suite complemented by a tranquil covered porch.
Craftsman Charm with a Pop of Navy Siding and Clean White Trim

This Craftsman-style home exemplifies classic design characterized by the use of natural materials, exposed beams, and detailed craftsmanship. The bold navy siding contrasted with crisp white trim encapsulates the traditional Arts and Crafts aesthetic, while elements like symmetrical gables and wooden accents provide timeless appeal. As you explore, each space harmoniously combines practicality and elegance, inviting you to experience a blend of traditional craftsman charm with modern comforts.
Functional Craftsman Floor Plan with a Spacious Covered Porch

This floor plan presents a well-designed craftsman home with a focus on open living spaces. The heart of the home is the great room, seamlessly connecting to the kitchen and dining area, perfect for entertaining. A master suite with a walk-in closet, office/den, and a generous covered porch offer both privacy and space for relaxation.
Source: Royal Oaks Design – Plan CL-20-015-PDF
Upper Level Layout Featuring a Loft and Future Bonus Space

This second-floor plan includes two well-sized bedrooms, each with ample closet space. A central loft area is perfect for a family lounge or study nook, providing versatility for everyday living. Additionally, there’s a future bonus room, offering the possibility for home expansion or added storage.
Source: Royal Oaks Design – Plan CL-20-015-PDF
Front View Highlights a Delightful Flower Box and Spacious Side Garage

This craftsman home’s facade is a vision of balance, with navy siding and white trim framing a picturesque flower box under the front window. The design integrates a large side garage as shown in the floor plan, offering practicality without compromising style. The inviting porch and symmetrical windows enhance the architectural harmony, making it a standout example of craftsman charm.
Check Out the Spacious 3-Car Garage in This Craftsman Beauty

This craftsman home features a 3-car front garage seamlessly integrated into the design, with wooden doors that add warmth to the bold navy exterior. The garage floor plan highlights ample space, providing practical storage and the perfect area for car enthusiasts. The architecture aligns with the home’s overall aesthetic, offering both functionality and elegant curb appeal.
Craftsman Design Meets Practicality with a Spacious 3-Car Side Garage

This craftsman beauty maintains its bold navy facade while incorporating a side-entry 3-car garage, adding both style and functionality. The garage plan reveals ample space for vehicles, complementing an already spacious home structure. Paired with the home’s classic elements, the garage blends seamlessly into the overall aesthetic.
Admire the Inviting Front Porch Framed by Symmetrical Gables

This craftsman home’s exterior features striking navy siding enhanced by crisp white trim that creates a dynamic visual appeal. The inviting front porch, complete with a charming flower box, is framed by elegant symmetrical gables that add to the architectural harmony. The design is completed by warm wooden garage doors, seamlessly integrated into the structure’s aesthetic, enhancing its balanced look.
Check Out the Expansive Front Porch with Striking Gable Details

This craftsman-style home showcases an expansive front porch framed by a prominent gable, adding depth and character to the facade. The dark navy siding beautifully contrasts with the crisp white trim, emphasizing the elegant symmetry of the design. Accents like flower boxes and warm wood details complete the inviting, picturesque look.
Step into This Inviting Craftsman Hallway with Wood Flooring

The hallway boasts elegant wood flooring, leading your eye towards a bright living area framed perfectly by a neat entryway. A simple console table with decorative accents and a large mirror amplifies the sense of space, adding charm and functionality. Subtle wall art complements the calming gray walls, creating a serene transition from the hallway to the rest of the home.
Step into This Craftsman Entryway with a Touch of Simplicity

This entryway exudes craftsman charm with its muted gray walls and rustic wood flooring that carries a sense of warmth and welcome. The simple wooden console table adds functionality, while the glass-paneled door lets in natural light, creating an airy feel. A peek into the adjacent bathroom suggests careful planning and efficient use of space.
Check Out This Bedroom with a Striking Accent Wall

This bedroom exudes tranquility with its soft gray walls and contrasting deep green accent wall, providing a calming backdrop. The white cane bed and matching nightstands add classic craftsman simplicity, complemented by contemporary wall-mounted sconces. Large windows flood the space with natural light, while a cozy reading nook with a plush armchair invites relaxation.
Explore This Craftsman Bedroom with an Inviting Reading Nook

This bedroom combines calming tones with craftsman simplicity, featuring a classic white bed and coordinated nightstands. A cozy reading nook with a plush armchair and small black table offers the perfect spot for relaxation, basking in natural light from the large window. The room flows seamlessly into an adjoining bathroom, showcasing an efficient and thoughtful layout.
Discover This Craftsman Bathroom With Marble Accent

This craftsman-inspired bathroom harmoniously blends classic and contemporary elements, featuring a luxurious marble-accented shower. The double vanity boasts sleek black countertops with contrasting white cabinetry, paired with dark-framed mirrors for a sophisticated touch. Natural light pours through the window, highlighting the spaciousness and calming blue walls that define the room’s serene atmosphere.
Admire the Geometric Pendant Light in This Bathroom

This craftsman bathroom combines subtle elegance with practical design, featuring a striking geometric pendant light that adds a modern touch. The white double vanity with black countertops contrasts beautifully against soft blue walls, creating a serene atmosphere. Open shelving offers a practical storage solution, enhanced by greenery and neatly rolled towels for a touch of natural texture.
Step into This Bathroom with a Freestanding Tub and Geometric Light Fixture

This bathroom exudes calm with its soft blue walls and natural light streaming through a large window. The centerpiece is a sleek freestanding tub, paired with a stylish tray for added convenience. A geometric pendant light and open wooden shelving enhance the modern craftsman elegance, creating a serene escape within the home.
Explore This Neatly Organized Craftsman Walk-In Closet

This walk-in closet exudes practicality and style with its sleek gray storage solutions and neatly arranged rails. Large windows flood the space with natural light, offering a pleasant view of the lush landscape outside. The design emphasizes both functionality and simplicity, maintaining the craftsman home’s elegant aesthetic.
Spot the Stone Fireplace Centerpiece in This Living Room

This living room exudes comfort with its plush seating arranged around a striking stone fireplace, anchored by a sleek wooden mantel. The monochromatic palette of the furniture is elegantly punctuated with black and white pillows, while the large windows flood the space with natural light. Overhead, a simple yet stylish pendant light enhances the room’s welcoming atmosphere, making it an ideal spot for relaxation and gathering.
Open Living Room with Sliding Doors Leading to Scenic Views

This craftsman-inspired living area features plush sofas centered around a large, textured rug and a wooden coffee table, creating a welcoming atmosphere. The spacious design flows seamlessly into the dining and kitchen areas, emphasizing an open-concept layout ideal for entertaining. Sliding glass doors with elegant drapery frame breathtaking views, inviting indoor-outdoor living and flooding the space with natural light.
Home Office with Bold Dark Walls and Ample Natural Light

This home office balances style and functionality with its striking dark walls contrasted by a large window letting in abundant natural light. A sleek desk takes center stage, complemented by sophisticated leather chairs and contemporary shelving that displays minimalistic decor. The warm wood flooring adds an inviting touch to the space, blending seamlessly with the room’s refined aesthetic.
Take Note of the Stunning Pendant Lights Over This Expansive Kitchen Island

This craftsman kitchen combines functionality with style, showcasing a large island topped with a rich wood countertop and seating for six. Three eye-catching pendant lights hang above, adding a warm glow and modern flair to the space. The white cabinetry complements the dark countertops, while glass-fronted upper cabinets offer display space, maintaining the kitchen’s airy and organized feel.
Take a Look at the Dark Island and Brass Pendant Trio in This Open Kitchen

This kitchen exudes crafted elegance, boasting a dark central island topped with rich wood, complementing the sleek cabinetry. Overhead, three brass pendant lights add a touch of warmth and sophistication. The open layout seamlessly connects the kitchen to the dining and living areas, with large windows framing scenic views, creating a perfect blend of style and practicality.
Spot the Expansive Views from This Stylish Dining Area

This dining room combines rustic charm with simplicity, featuring a robust wooden table surrounded by sleek black chairs. The large windows frame stunning scenic views, flooding the room with natural light and creating a serene dining experience. A candelabra chandelier hangs above, adding an elegant touch to the space without overpowering its balanced design.
Notice the Butlers Pantry with Black Countertops

This butlers pantry combines functionality with modern design, featuring sleek black countertops that contrast beautifully against crisp white cabinetry. A herringbone tile backsplash adds a touch of elegance, while the large window lets in natural light, brightening the entire space. Open shelving reveals ample storage, making this pantry a practical addition to the craftsman-style home.
Notice the Subway Tile Backsplash in This Functional Laundry Room

This laundry room combines practicality with style, featuring a crisp white subway tile backsplash that adds a classic touch. The sleek black countertop offers a striking contrast, while open wooden shelves provide handy storage above white appliances. Clean lines and functional elements create an efficient space that blends seamlessly with the craftsman home’s aesthetic.
Notice the Versatile Loft with Built-In Shelving

This craftsman loft offers a serene retreat with its soft gray walls and plush carpeting, perfect for a family lounge or study area. A spacious sectional anchors the room, complemented by a modern gray pouf and sleek side tables. Built-in shelving provides both storage and display space, enhancing the room’s practicality and aesthetic appeal.
Relax in This Minimalist Bedroom with a Soft Gray Palette

This bedroom features a minimalist design with soothing gray walls that lend a calming atmosphere. The simple white dresser and black bed frame provide a subtle contrast, enhancing the room’s clean lines. Natural light from the windows adds warmth, completing this uncluttered and tranquil space.
A Nice Looking Bedroom with Nature Views

This bedroom embraces simplicity with its neutral palette, featuring soft beige walls and a cozy gray carpet. The focal point is a neatly dressed bed, framed by classic black-and-white artwork and complemented by matching nightstands with warm lighting. A large window offers a tranquil view of the outdoors, inviting natural light to enhance the room’s serene atmosphere.
Beautiful Loft with Built-In Bookshelves and a Plush Sectional

This craftsman loft exudes practicality and comfort with its soft carpeting and spacious sectional arranged for optimal relaxation. Built-in bookshelves flanking the large window provide ample storage and display space, tying together function and style. The neutral palette keeps it versatile, while the window offers expansive views and natural light, making it perfect for lounging or working.
Source: Royal Oaks Design – Plan CL-20-015-PDF






