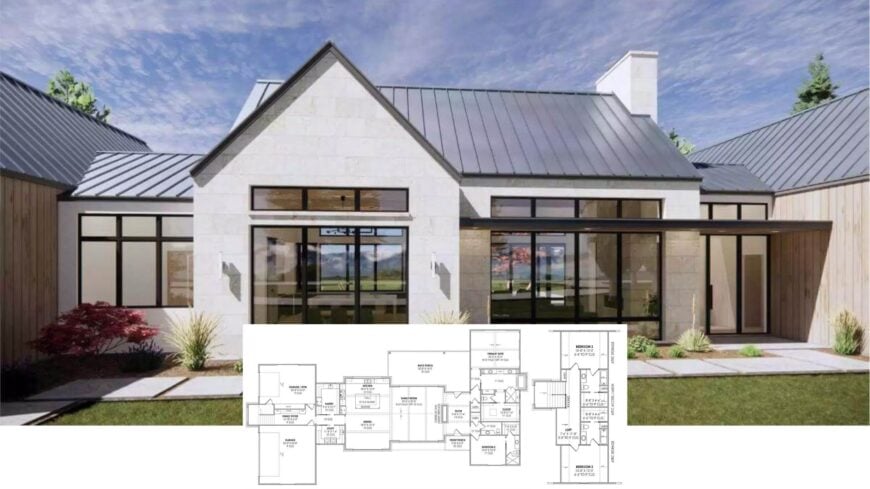
Our featured home spans a comfortable 3,759 square feet across two light-filled levels, offering four bedrooms and four and a half bathrooms, all wrapped in an eye-catching mix of stone, wood, and standing-seam metal roofing.
Upstairs, twin bedrooms flank a flexible loft, perfect for homework or movie nights, and the primary suite on the main level enjoys its quiet corner. From the pool-lined courtyard to the glass-front garages, every detail feels purpose-built for relaxed, everyday living.
Craftsman Meets A Striking Facade with Metal Roofs
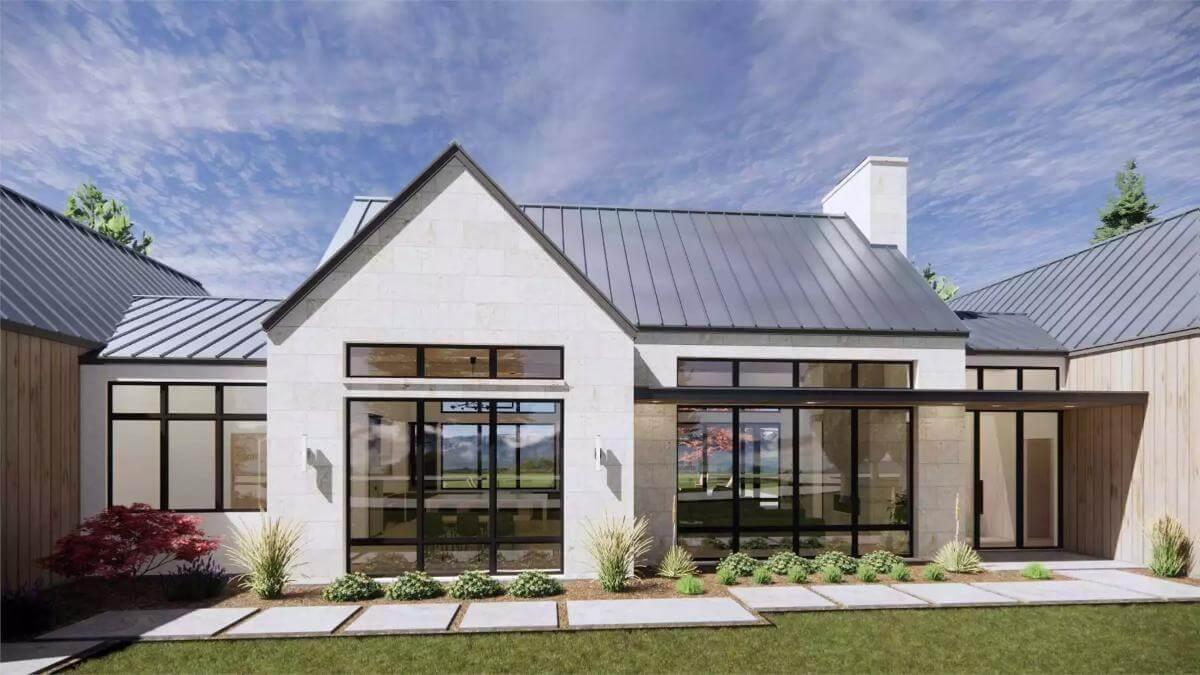
We’re looking at a fresh take on the Craftsman tradition—think classic gables, chunky stone, and timber accents—streamlined with crisp lines, abundant glazing, and that unmistakable metal roof.
With those ingredients in place, let’s walk through the layout and see how thoughtful planning turns good looks into real-world comfort.
Exploring the Flow: Spacious Main Floor Plan with a Central Family Room
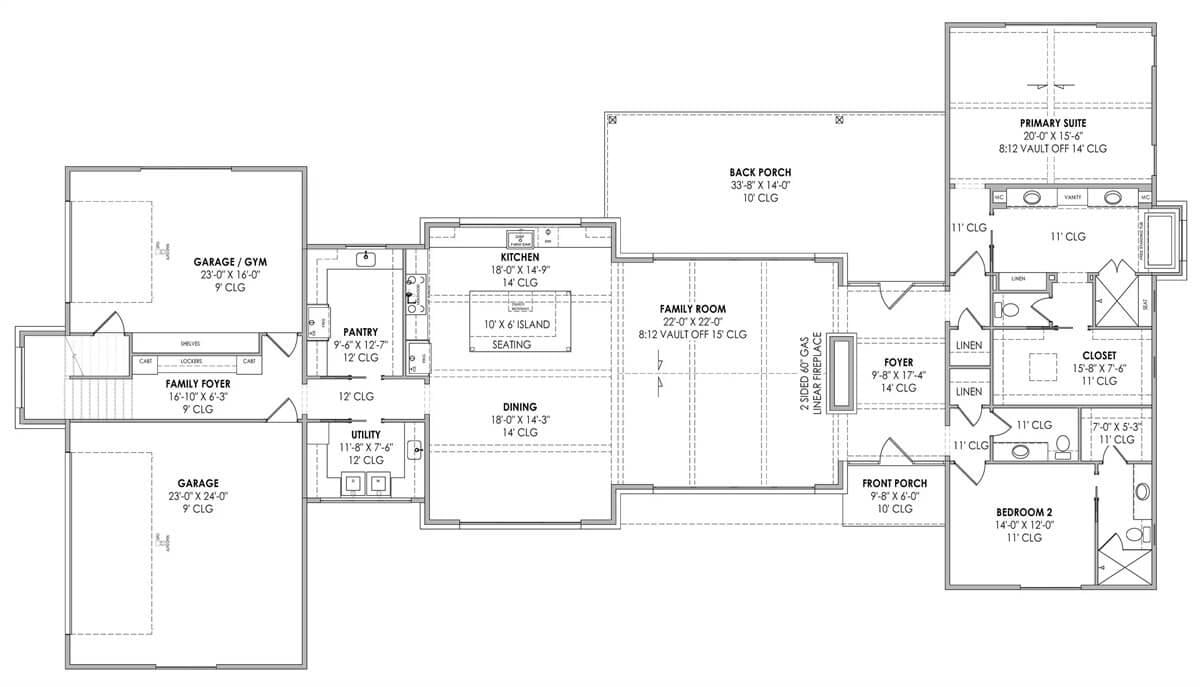
This main floor layout centers around a large family room that serves as the home’s social hub. The expansive kitchen island is perfect for gatherings, while a back porch provides seamless indoor-outdoor living.
Notice the strategically placed primary suite which offers privacy, along with a versatile garage/gym area for active lifestyles.
Upper Level Layout With Twin Bedrooms and a Loft Space
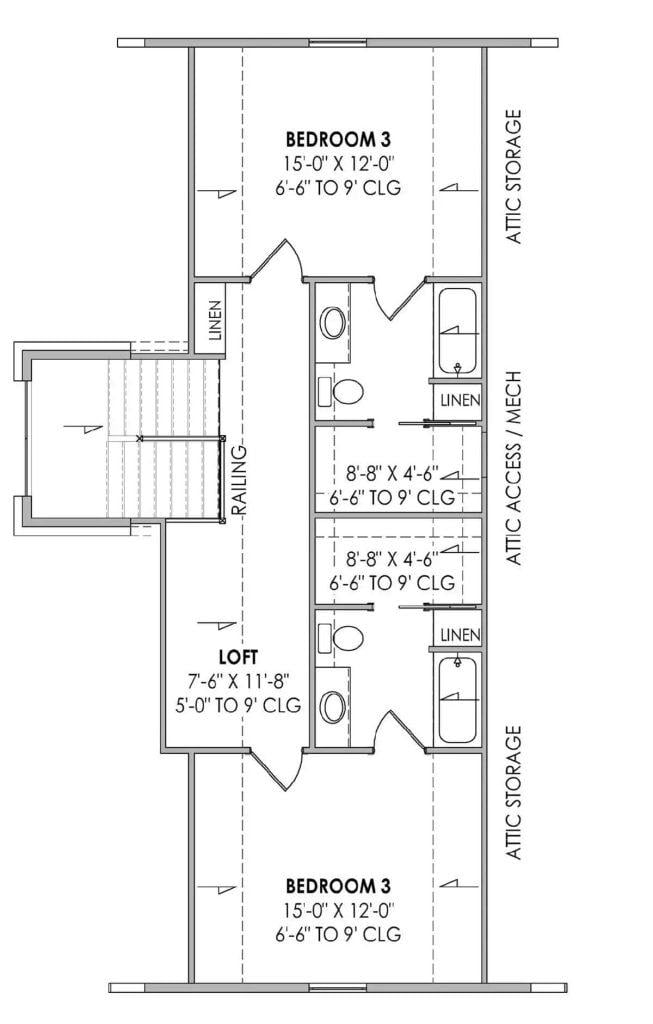
This upper floor plan offers two identical bedrooms, each measuring 15’ x 12’, balanced by a central loft. The layout is ideal for family living, providing a shared bathroom with convenient linen storage. Attic access points ensure ample storage space without compromising the home’s sleek design.
Source: The House Designers – Plan 7304
Vaulted Ceilings and Expansive Windows Define This Living Space
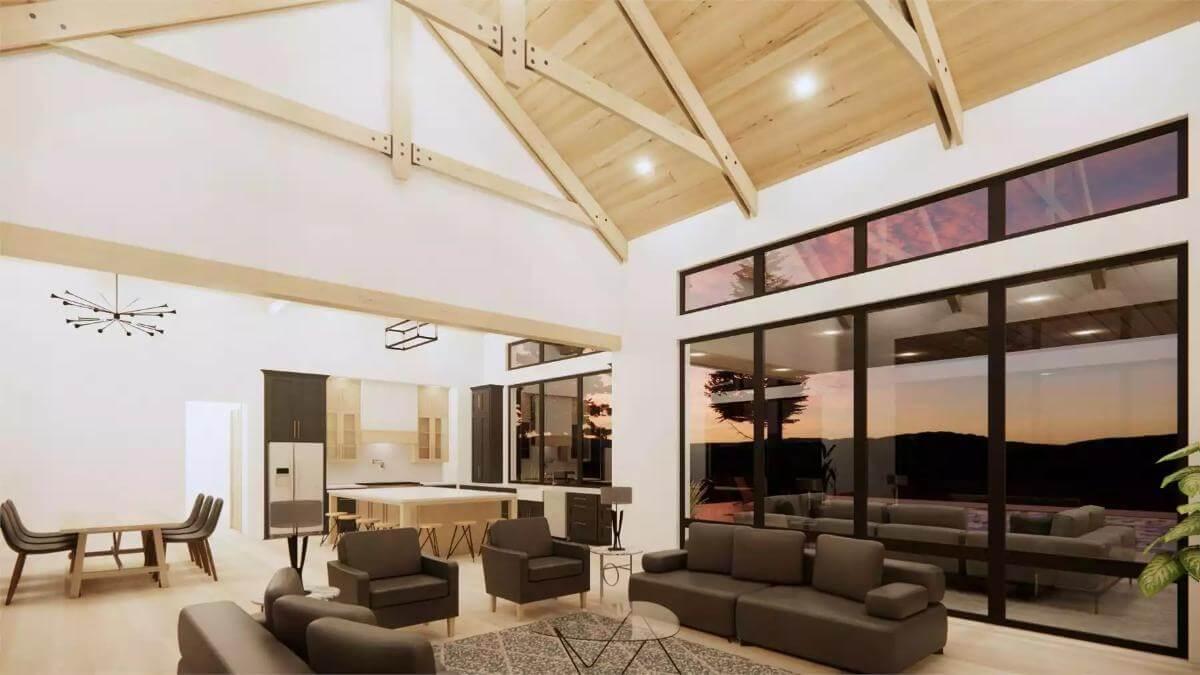
This living room showcases vaulted ceilings with exposed wooden beams, adding a lofty elegance to the space. Floor-to-ceiling windows flood the room with natural light, creating a harmonious connection to the outdoor views.
The open layout smoothly links the living area to the kitchen, reinforcing its role as the heart of the home.
Striking Stone Fireplace Takes Center Stage in This Light-Filled Living Room
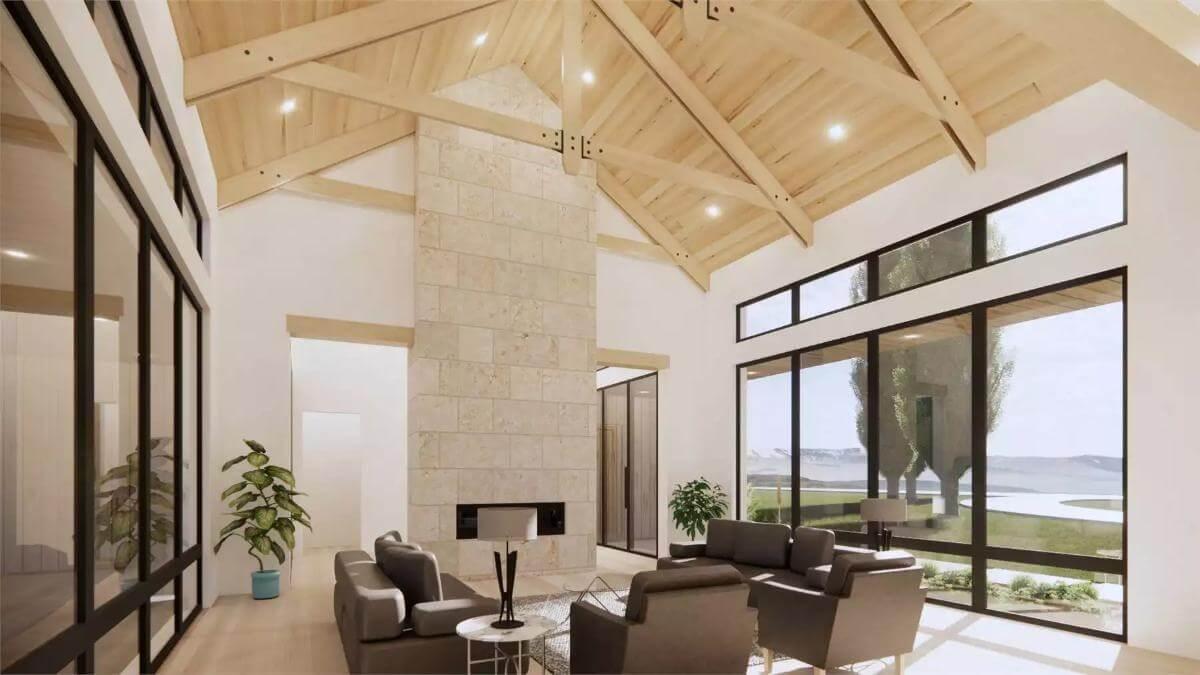
The living space boasts a grand stone fireplace that reaches up to the vaulted ceiling, creating a stunning central feature. Exposed wooden beams enhance the craftsman charm, while windows invite breathtaking outdoor views indoors.
The minimalist seating arrangement complements the room’s open and airy ambiance.
Spacious Open Floor Plan with a Stunning Sputnik Chandelier
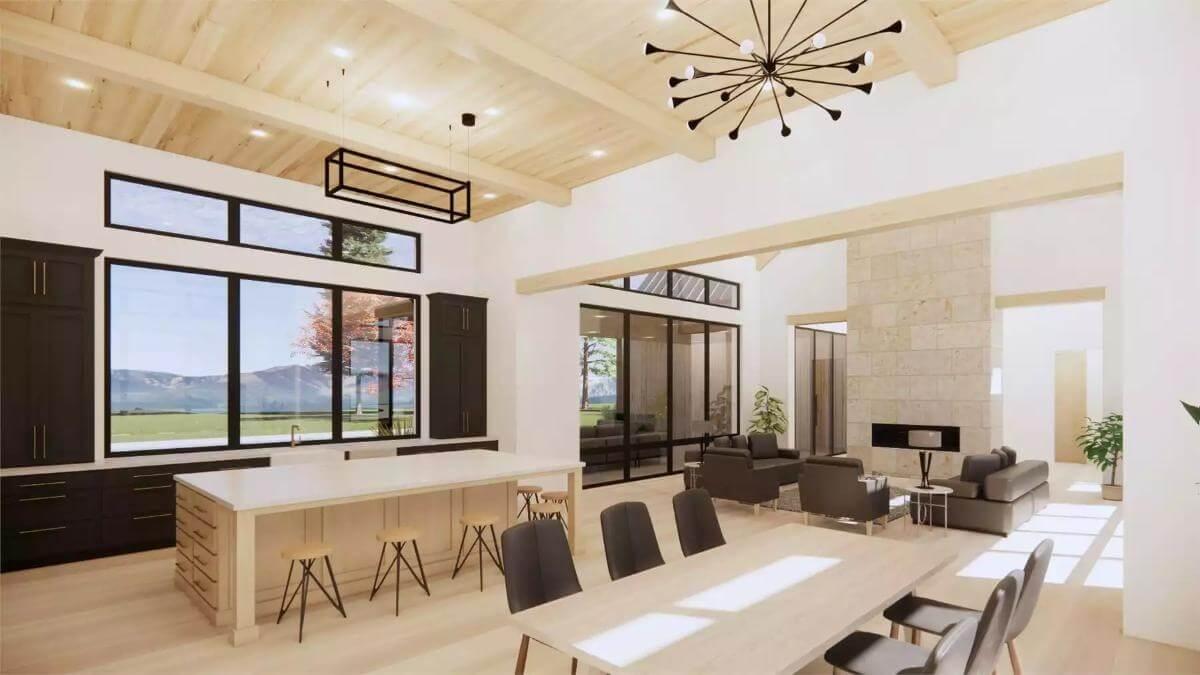
This expansive living space merges the kitchen, dining, and lounging areas under a striking Sputnik chandelier. Sleek black cabinetry contrasts with light wood finishes, enhancing the room’s modern craftsman appeal.
Large windows offer picturesque views and abundant natural light, seamlessly connecting the indoors to the outdoors.
Spacious Kitchen with a Massive Island and Scenic Views
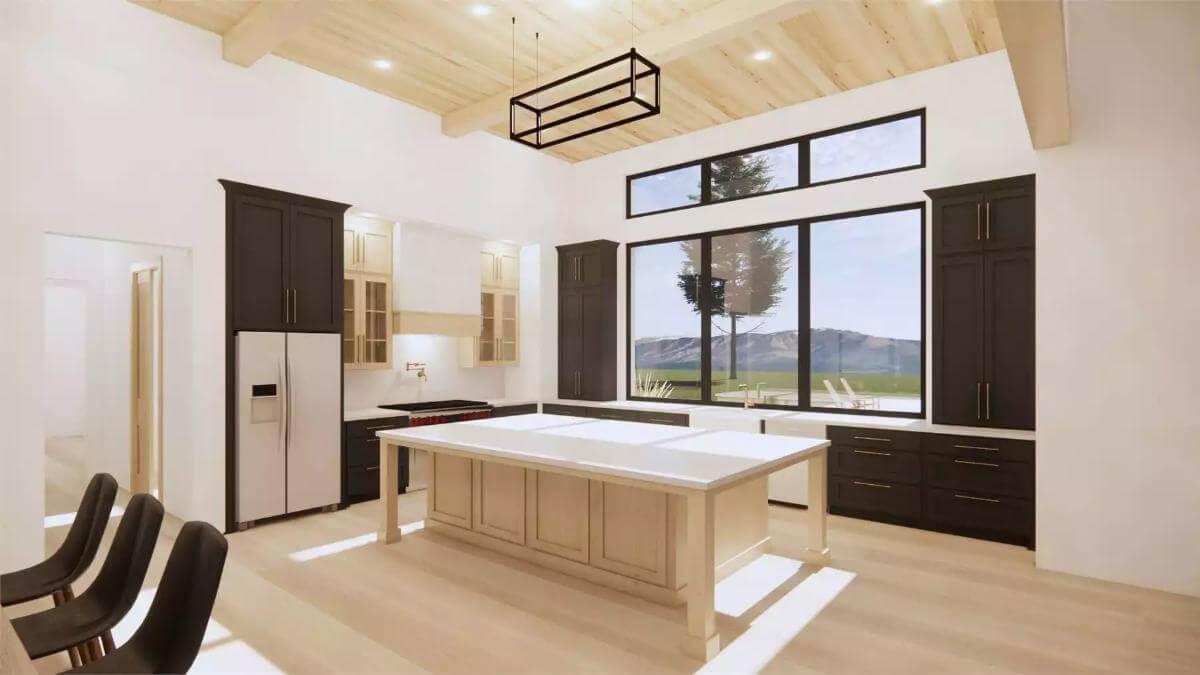
This kitchen stands out with its expansive island, perfect for meal prep and casual gatherings. The dark cabinetry contrasts with light wood floors, achieving a modern craftsman aesthetic. Large windows frame stunning outdoor views, connecting the space to the natural landscape beyond.
Open Living and Dining with Expansive Glass and Stone Fireplace
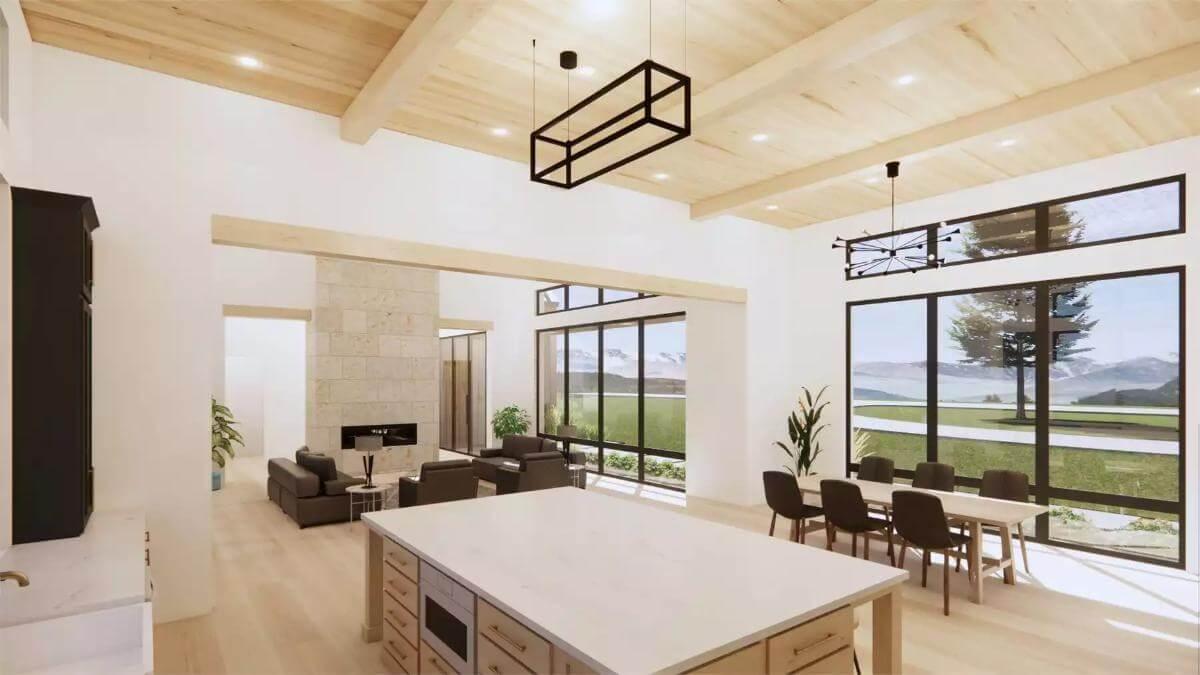
This open living space highlights large glass windows that frame serene outdoor views, seamlessly merging nature with the interior. A stone fireplace adds a touch of rustic charm, anchoring the modern craft-inspired room.
The wooden ceiling beams and sleek furniture create a warm yet sophisticated atmosphere, perfect for both relaxation and entertaining.
Wake Up to Stunning Views And A Bedroom with Skyline Windows
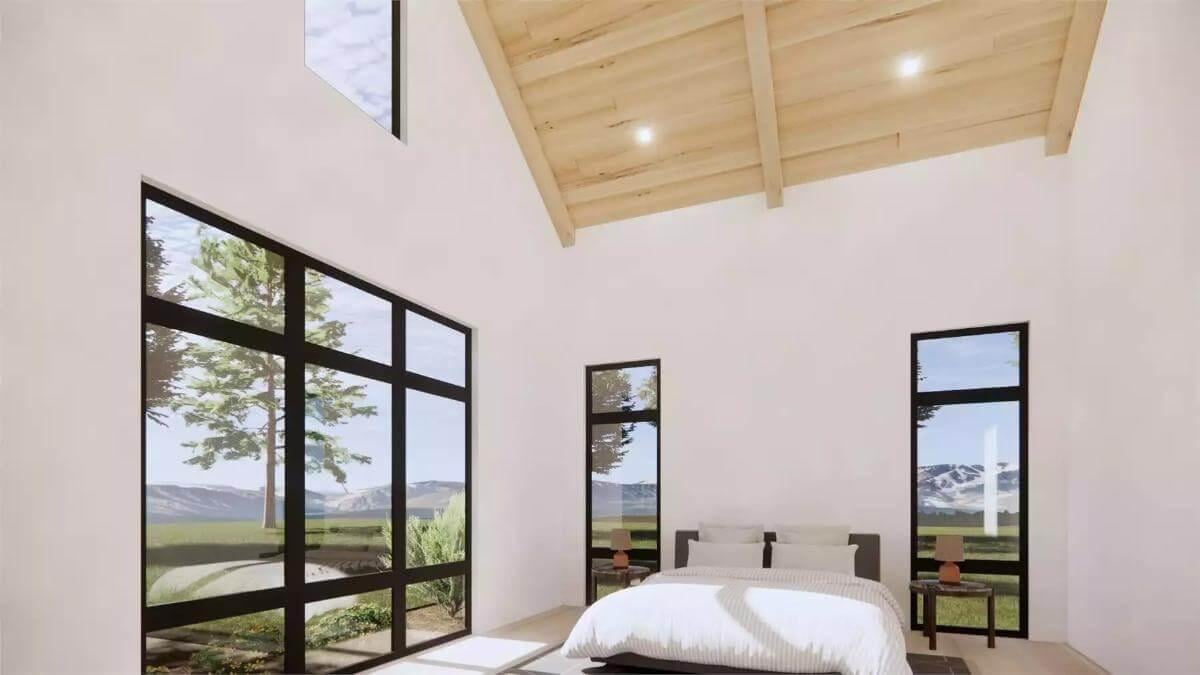
This bedroom connects to nature with expansive floor-to-ceiling windows, capturing breathtaking mountain views right from the bed.
The vaulted ceiling with exposed beams adds a touch of craftsman elegance, making the space feel both open and intimate. Minimalist decor keeps the focus on the scenery, creating a tranquil retreat.
Check Out This Craftsman Courtyard with a Pool
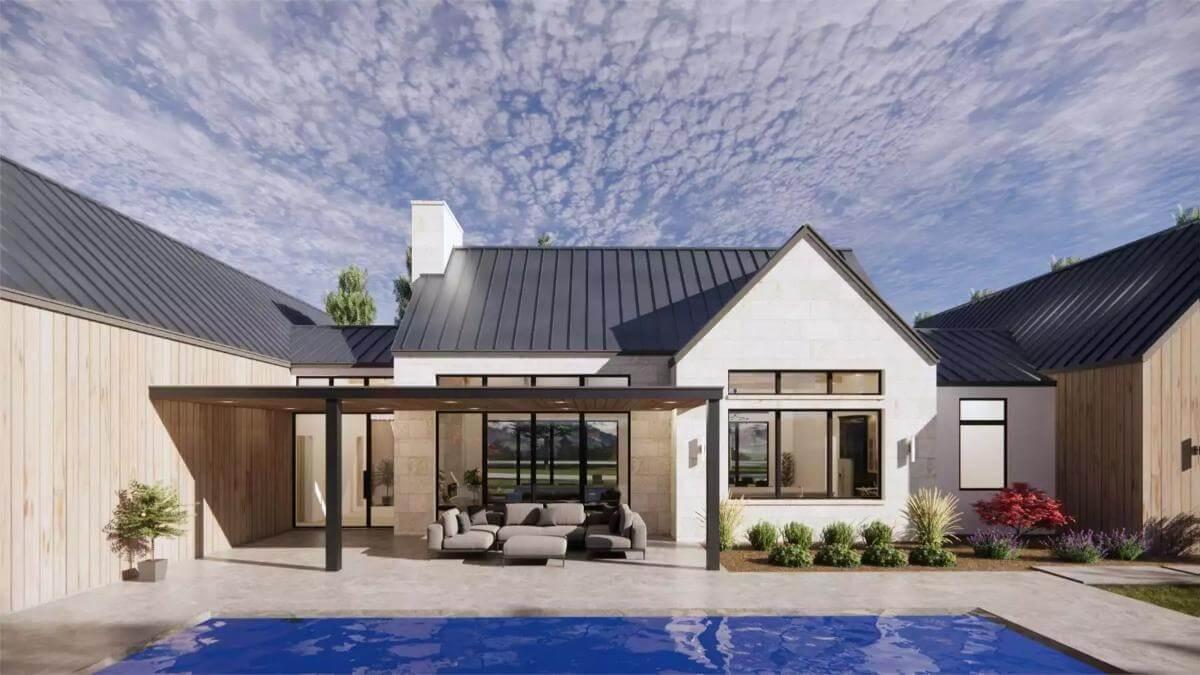
This home’s courtyard showcases a perfect blend of modern and craftsman elements with a striking metal roof and wood siding. The clean lines of the structure frame a tranquil pool, creating a refreshing retreat.
A covered seating area provides a seamless transition from indoor to outdoor living, making it ideal for relaxation and gatherings.
Source: The House Designers – Plan 7304






