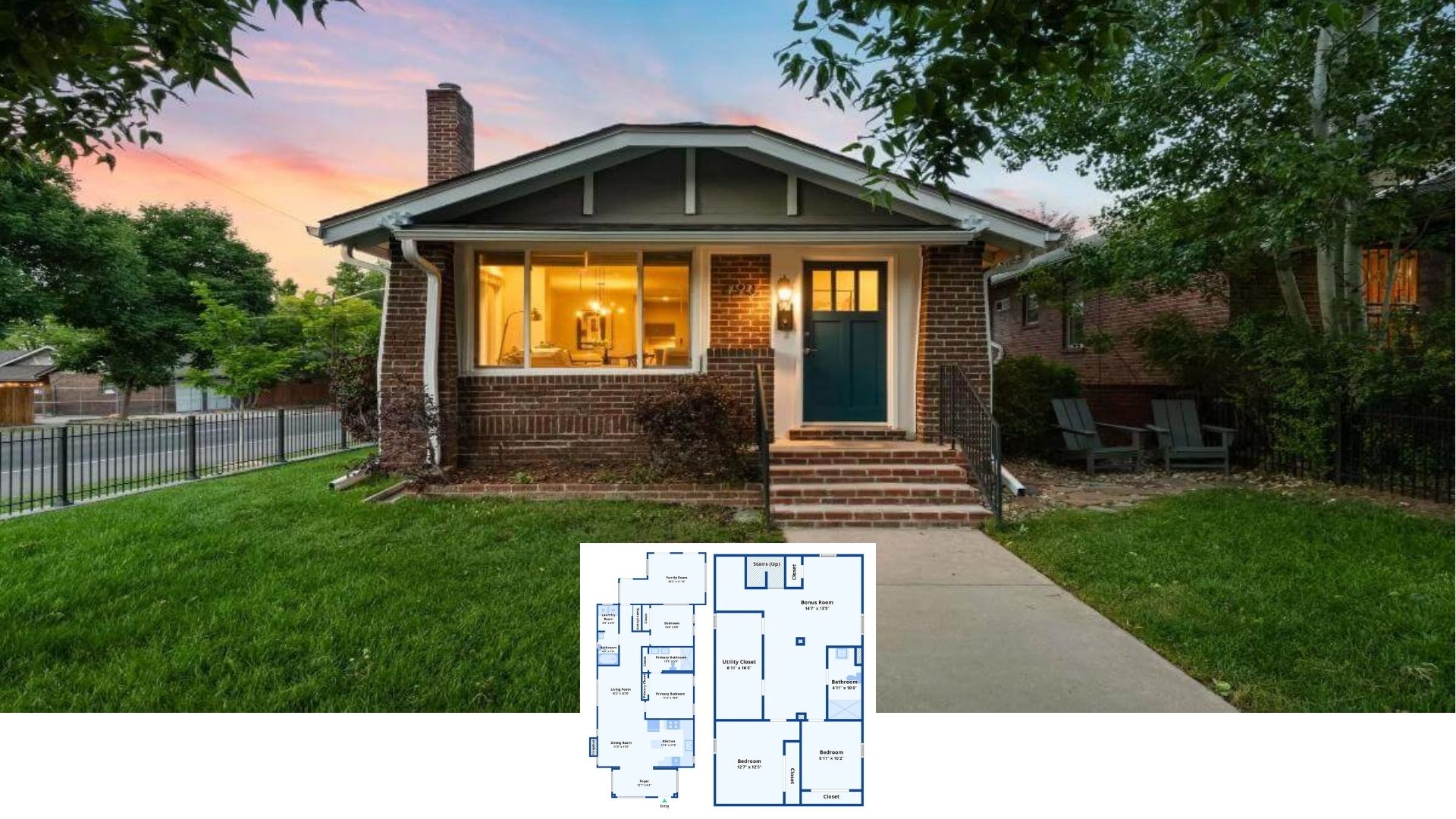
Specifications:
- Sq. Ft.: 807
- Bedrooms: 2
- Bathrooms: 1
- Stories: 2
Welcome to photos and footprint for a Scandinavian style two-story 2-bedroom home. Here’s the floor plan:







This Scandinavian lodge-style home offers a compact floor plan perfect for a starting family or as a vacation retreat. It is graced with a modern exterior showcasing vertical wood siding, a sleek gable roof, and airy open decks.
Inside, the kitchen and living room combine in an open layout. They are topped with a high cathedral ceiling and massive windows that take in an abundance of natural light and expansive views. A wood stove in the corner enhances the cozy and warm ambiance.
Across the home, you’ll find the primary bedroom with a walk-in closet and a private deck where you can enjoy your morning coffee. It shares a 3-fixture bath with the main living space.
The second bedroom is located at the top of the stairs framed with an open rail.
Image for Pinning

Architectural Designs Plan 490108NAH






