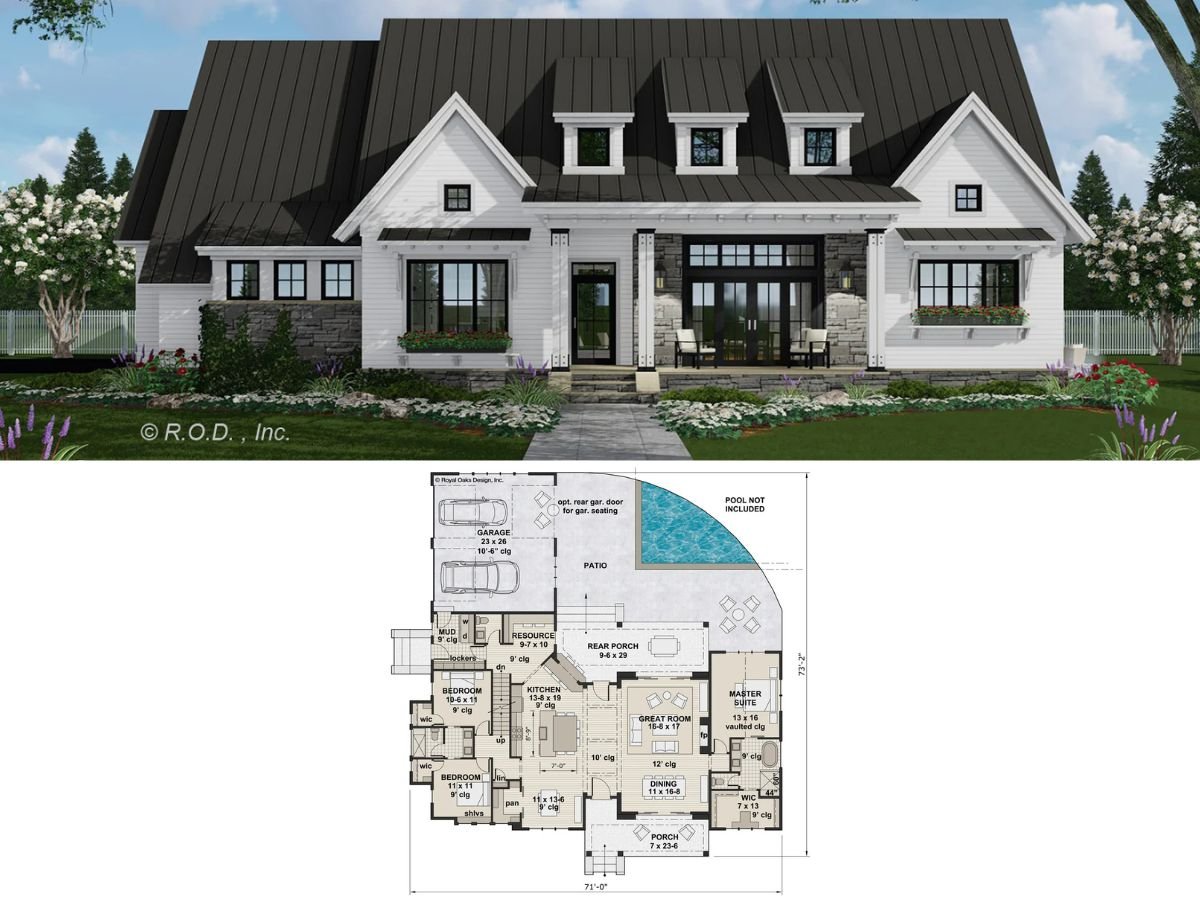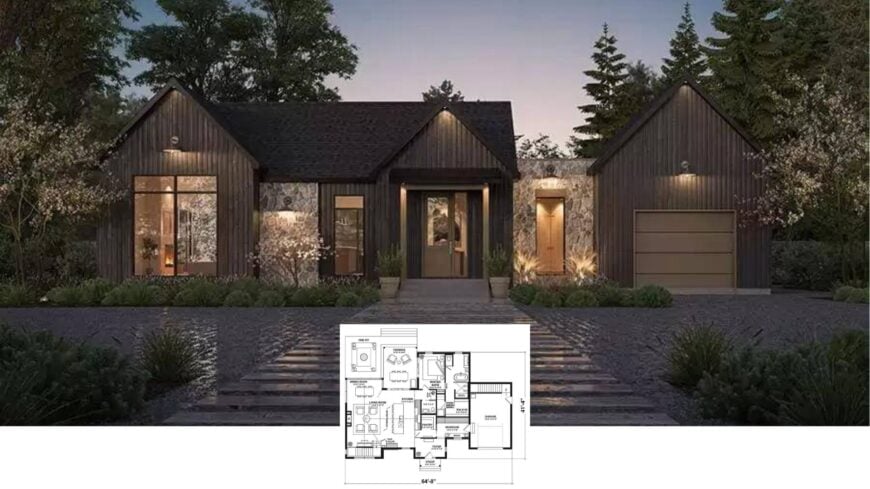
Set on a wooded lot, this contemporary farmhouse stretches over roughly 3,122 square feet and packs in four bedrooms and two and a half bathrooms. An angled roofline, dark timber siding, and rugged stone pillars give the exterior instant curb appeal, while generous windows pull natural light deep into the interior.
Inside, the main level centers on an open great room and a chef-friendly kitchen that hides a walk-in wine cellar just steps from the island. Upstairs, a vaulted family lounge links three secondary bedrooms, each spoiled with its own walk-in closet.
Contemporary Farmhouse with Striking Wood and Stone Facade
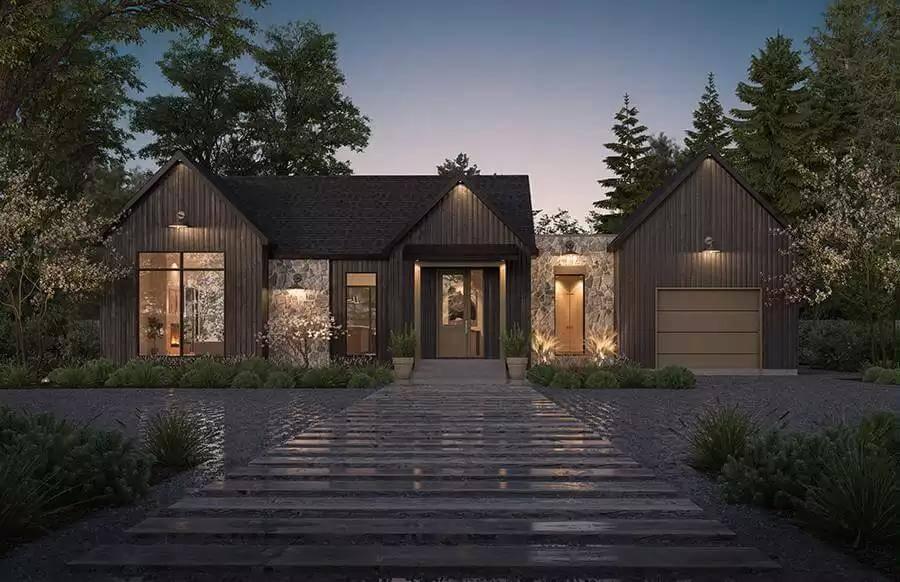
It’s a fresh spin on the classic American farmhouse—think barn-inspired silhouettes, but teamed with minimalist lines, oversized glazing, and natural materials that feel just as at home in a mountain lodge. The result is a warm yet refined residence that nods to tradition while embracing present-day living.
Stylish Floor Plan Featuring a Thoughtfully Positioned Wine Cellar
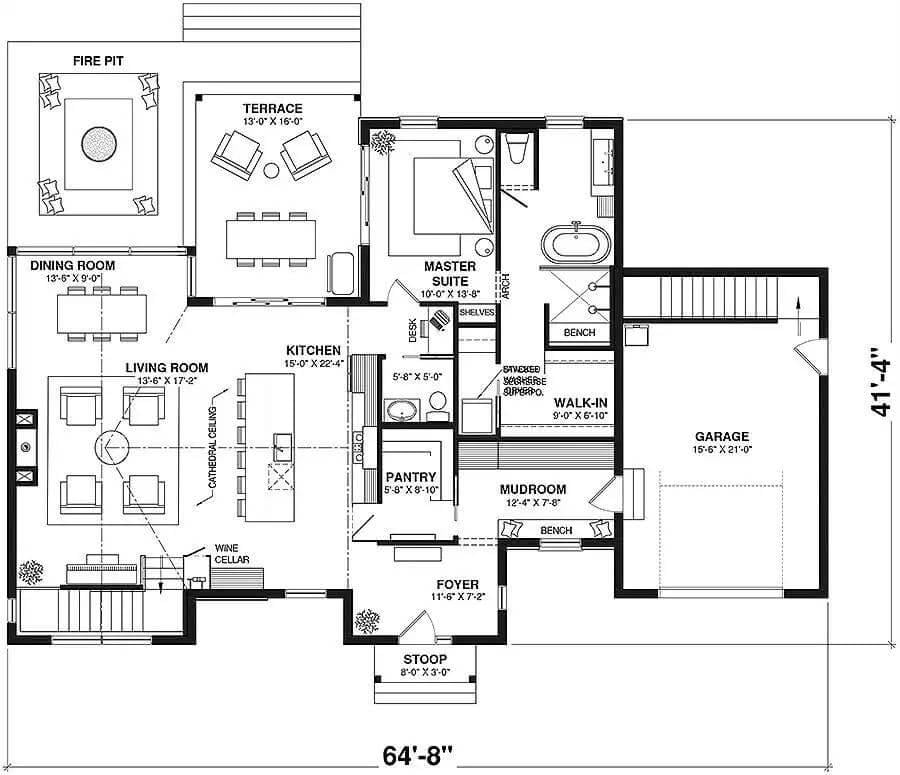
This clever floor plan highlights a spacious main floor with an emphasis on both function and flair. The living and dining areas are connected to a generous kitchen with an inviting island, perfect for gatherings. Notably, the wine cellar is conveniently positioned for easy access, adding a touch of luxury to everyday living.
Upper Floor Layout with Inviting Family Room and Walk-In Closets Galore
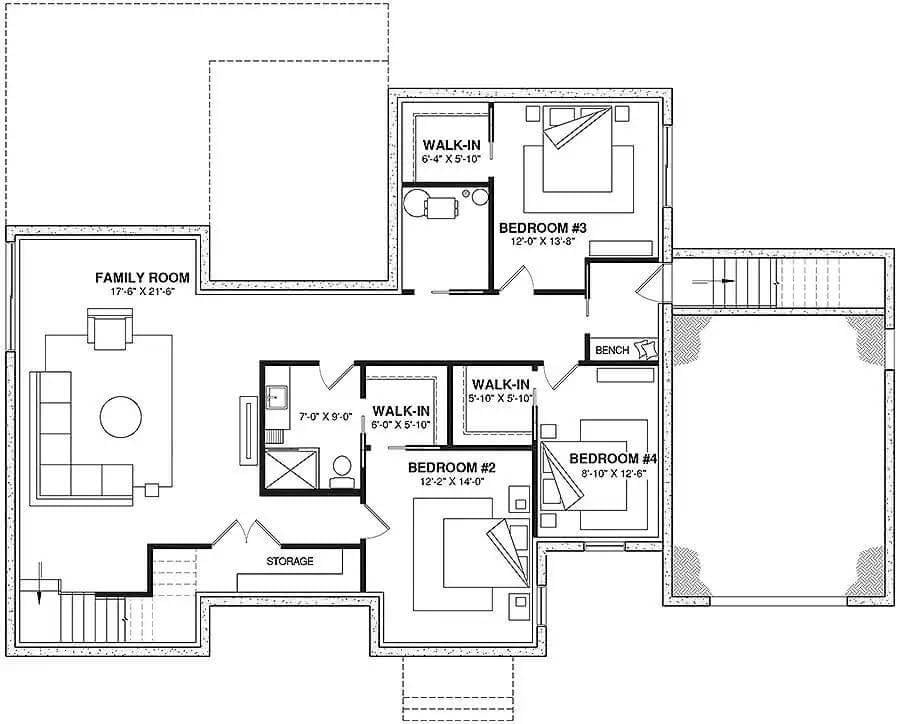
This floor plan highlights an expansive family room perfect for gatherings, with easy access to three bedrooms. Each bedroom benefits from well-designed walk-in closets, enhancing storage and organization. A strategically placed bench offers a cozy nook, seamlessly blending functionality and style.
Source: The House Designers – Plan 6697
Clean and Minimal Entryway with a Touch of Nature
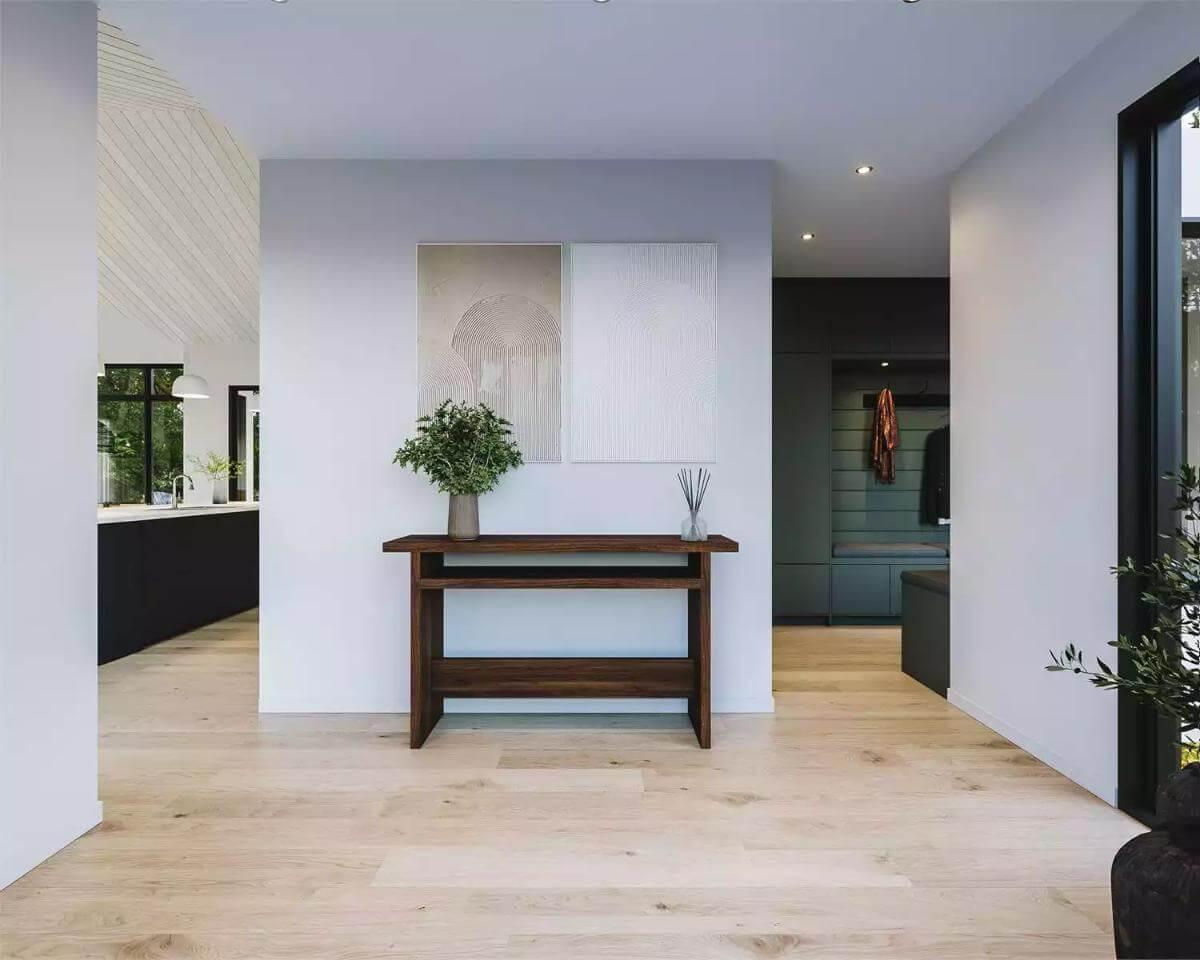
This entryway welcomes you with its minimalist design, where clean lines and muted tones create a calming atmosphere. A simple wooden console table adorned with greenery adds a natural element, perfectly balancing the contemporary aesthetic. The adjacent open-plan kitchen hints at a seamless flow, making the space feel expansive and connected.
Bright Family Room with Vaulted Ceiling and Fireplace Beauty
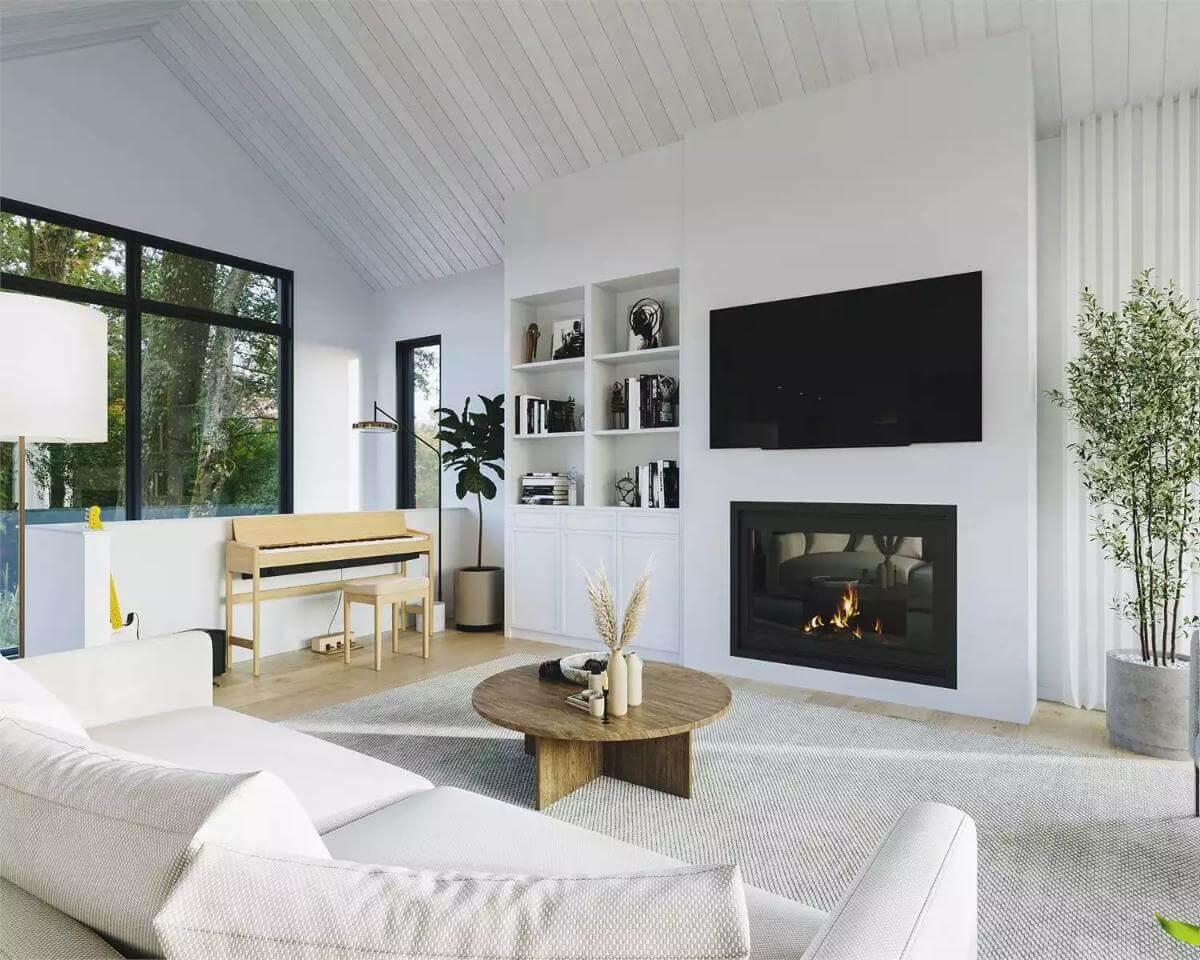
This vibrant family room features a vaulted ceiling that enhances the sense of space and light, complemented by expansive windows that frame lush outdoor views. A modern fireplace takes center stage, surrounded by built-in shelves displaying curated decor. The blend of cozy seating and a sleek wooden piano creates a harmonious balance of comfort and style.
Spacious Kitchen with a Minimalist Island and Pendant Lighting
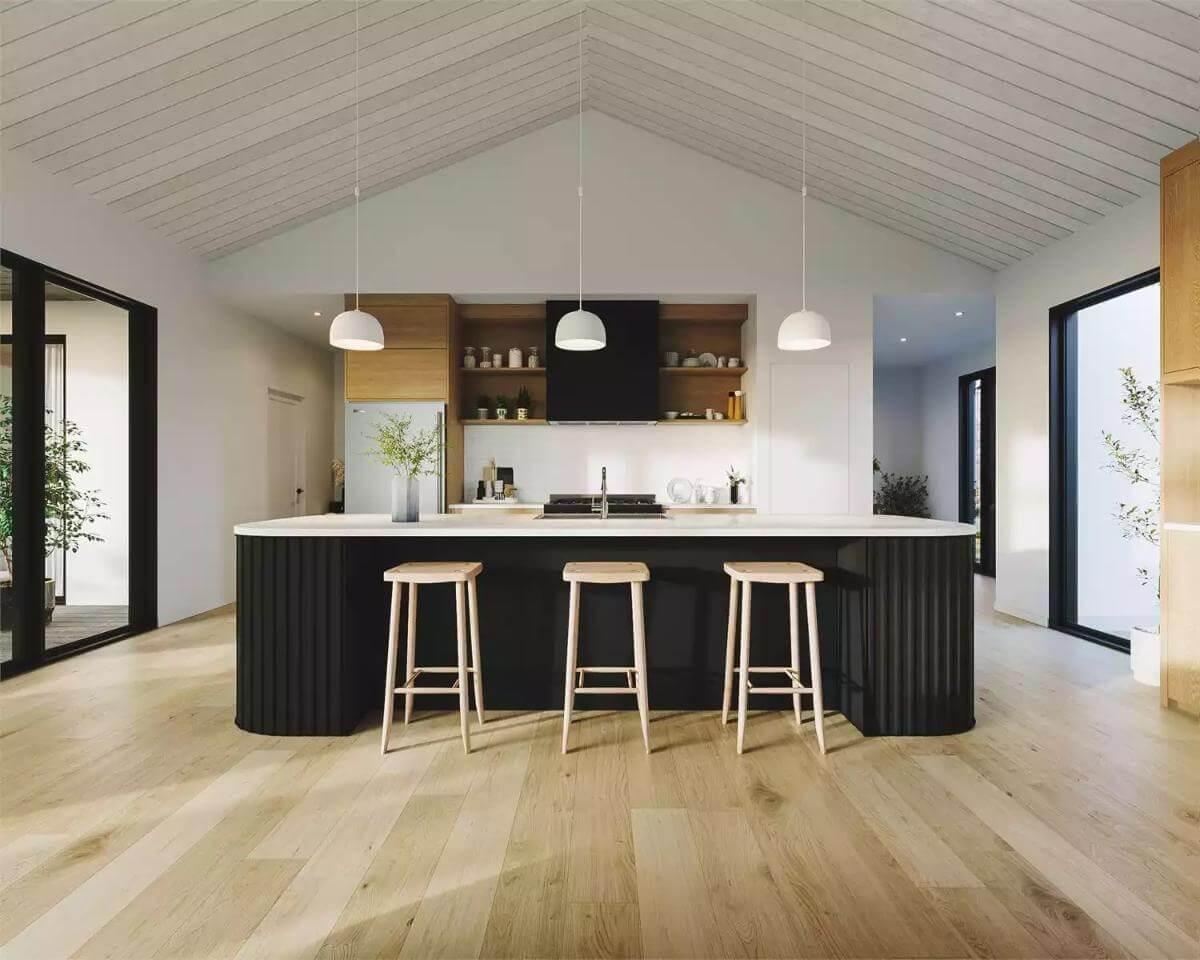
This kitchen embraces modern design with its clean lines and a striking black island that anchors the space. Wooden stools and open shelving add warmth and offer practical storage, while the vaulted ceiling enhances the sense of openness. Soft pendant lights create an inviting ambiance, making this a perfect spot for both cooking and casual gatherings.
Open-Plan Living with Striking Black Island and Snug Nooks
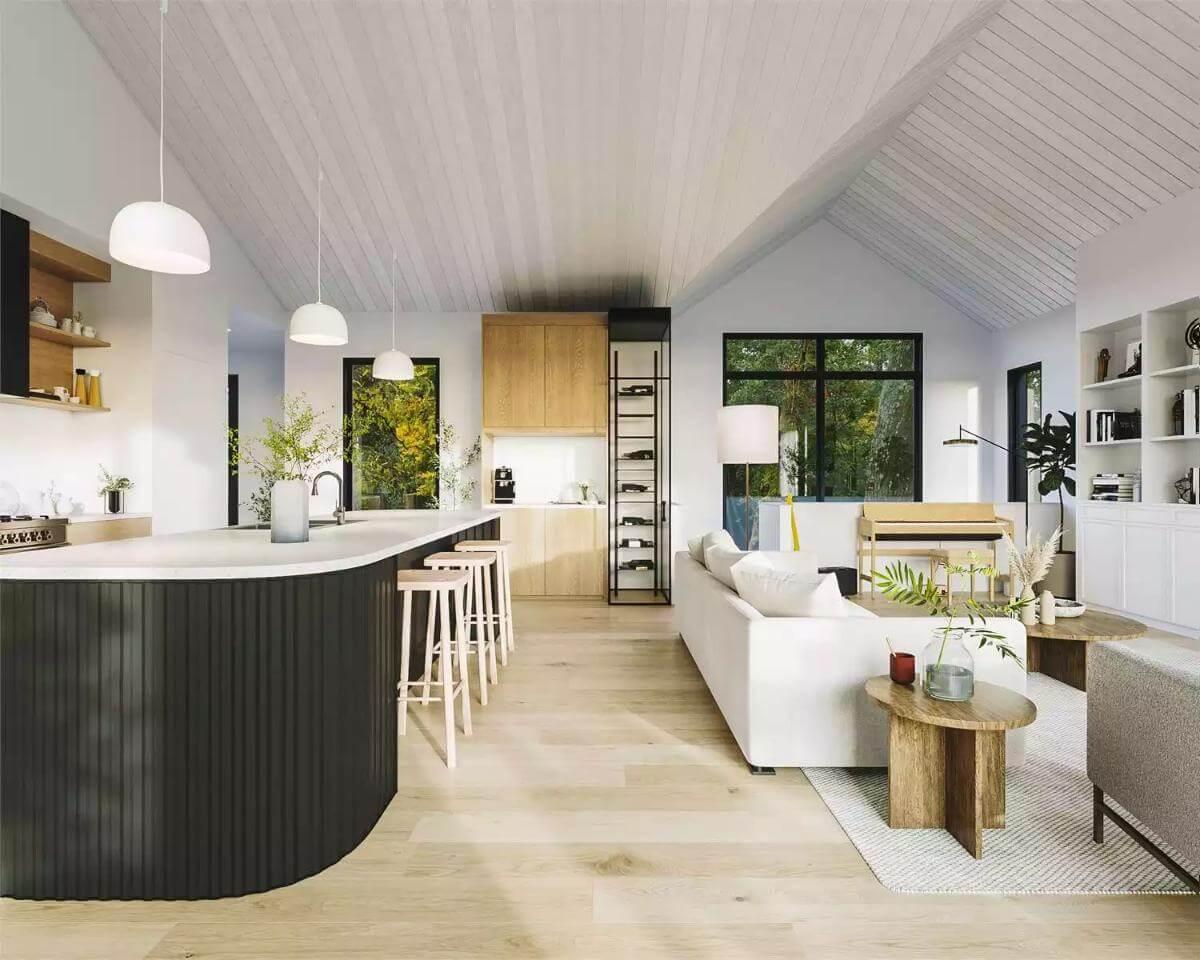
This open-plan living area seamlessly integrates the kitchen and lounge, anchored by a bold black island that adds a modern flair. Soft wooden accents and open shelving maintain warmth and accessibility, while pendant lighting casts a welcoming glow. The space is completed with plush seating and expansive windows, blending comfort with a connection to nature.
Peaceful Bedroom Retreat with a View and Natural Wood Ceiling
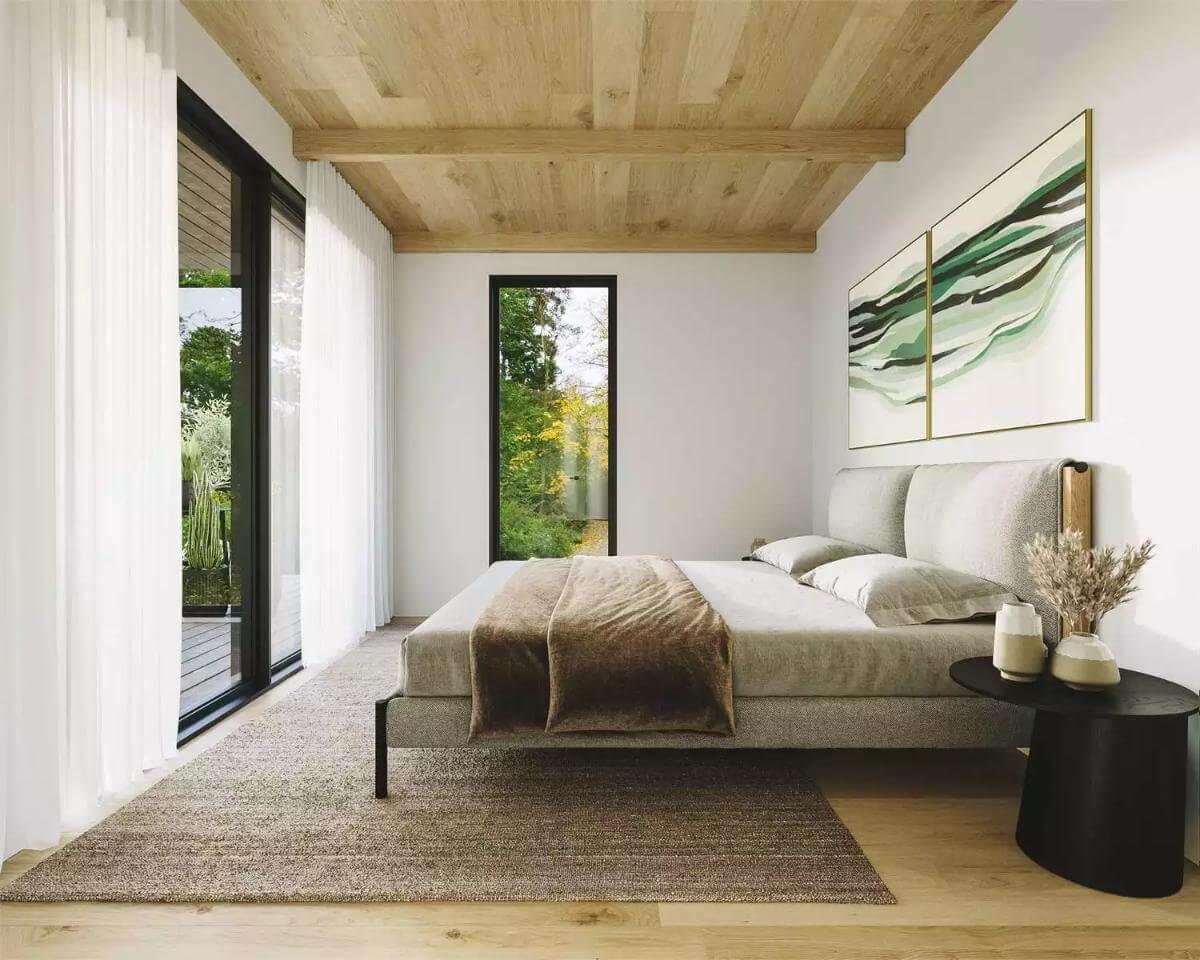
This serene bedroom is a masterclass in minimalist design, featuring a natural wood ceiling that adds warmth and texture. Large windows and sliding doors flood the space with natural light while offering a peaceful view of the greenery outside. Simple art pieces and a cozy rug complement the soft, neutral tones of the bedding, creating a cohesive and relaxing atmosphere.
Contemporary Bathroom with Floating Vanity and Freestanding Tub
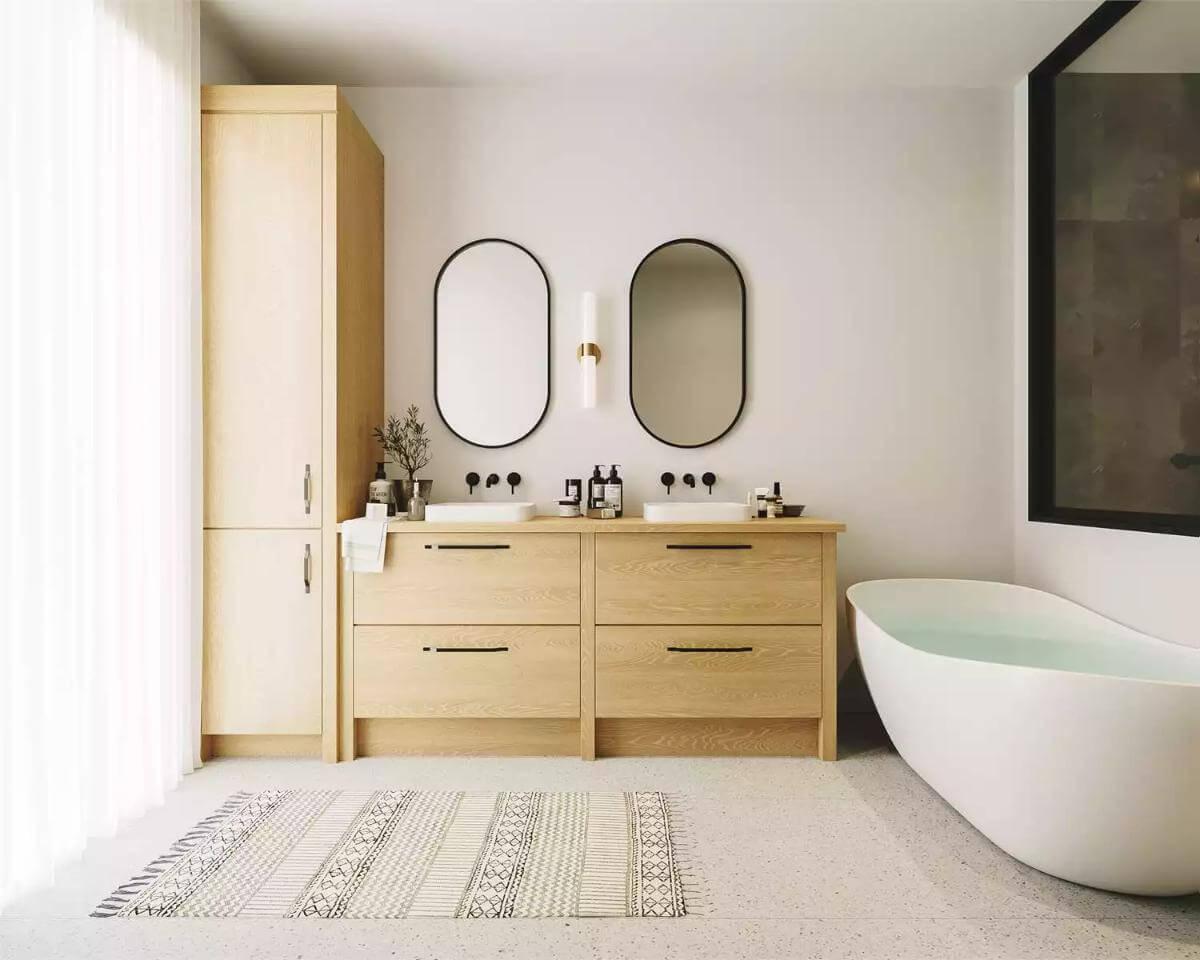
This bathroom exudes calm with its clean lines and natural wood elements, highlighted by a sleek floating vanity. Twin oval mirrors and matte black accents bring a contemporary edge, while the freestanding tub invites relaxation. Soft, filtered light and a subtle, patterned rug complete the tranquil, spa-like atmosphere.
Minimalist Bathroom with a Stunning Arched Glass Door
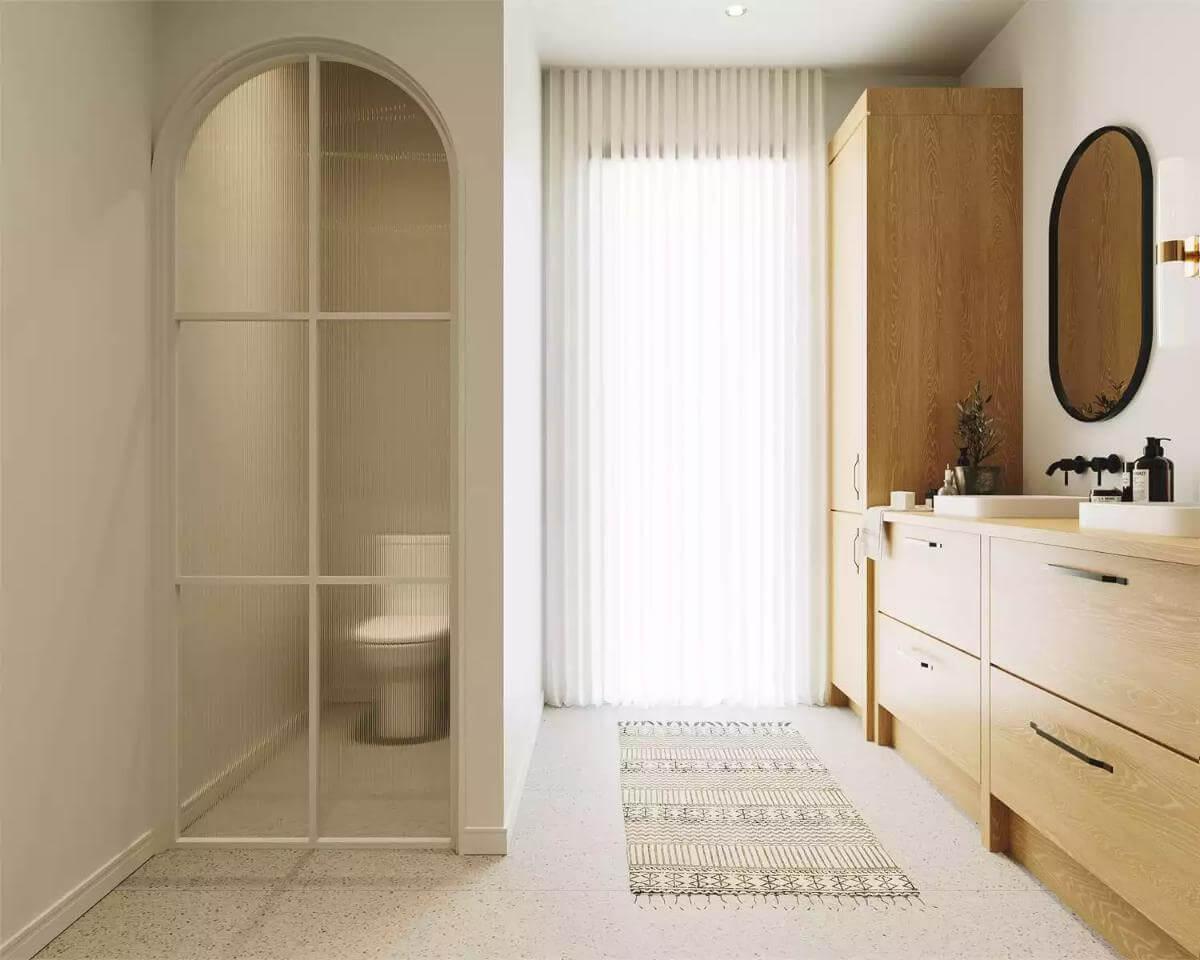
This bathroom embodies simplicity with its clean lines and natural wood cabinetry. The standout feature is an arched glass door, adding a graceful touch while providing subtle privacy. Soft light filters through sheer curtains, enhancing the serene atmosphere and highlighting the delicate patterned rug.
Explore This Evening-Ready Patio with an Inviting Fire Pit
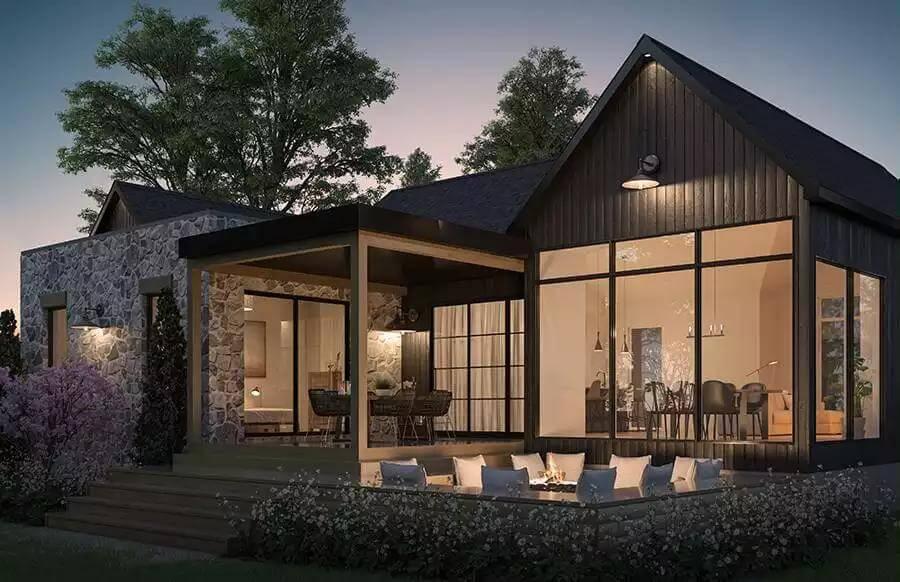
The image highlights a seamless blend of modern and rustic elements, where dark wood siding complements stone textures for a harmonious facade. Expansive glass windows allow warm interior lighting to spill outside, creating a welcoming evening glow. The outdoor patio, complete with a sunken area and plush cushions around a fire pit, invites relaxation and social gatherings under the twilight sky.
Wow, Look at That Stone Accent Wall and Warm Lighting
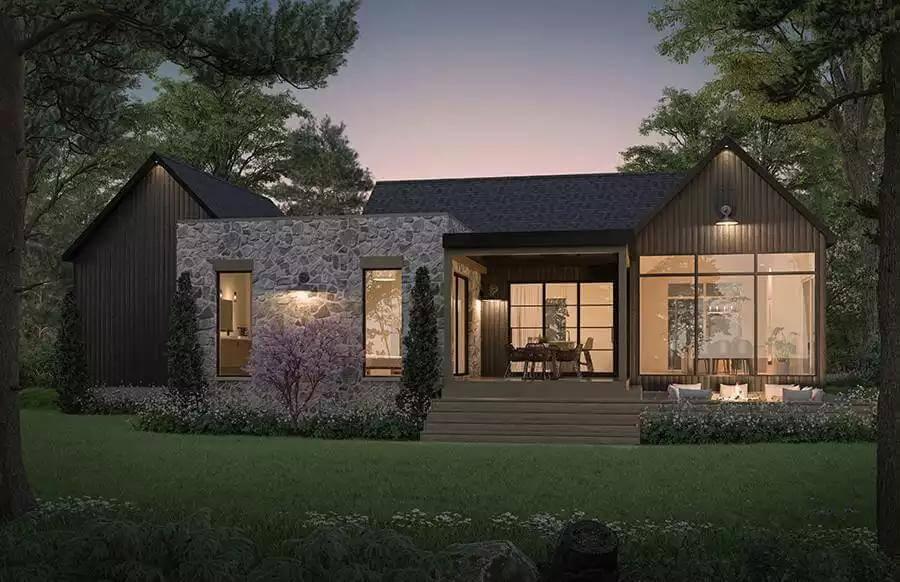
This image captures a modern home nestled in a serene wooded setting, featuring a striking combination of stone and dark wood. Large windows allow the warm indoor lighting to extend into the twilight, perfectly framing the inviting dining area. The lush surroundings and soft evening glow create a harmonious blend of nature and contemporary design.
Source: The House Designers – Plan 6697



