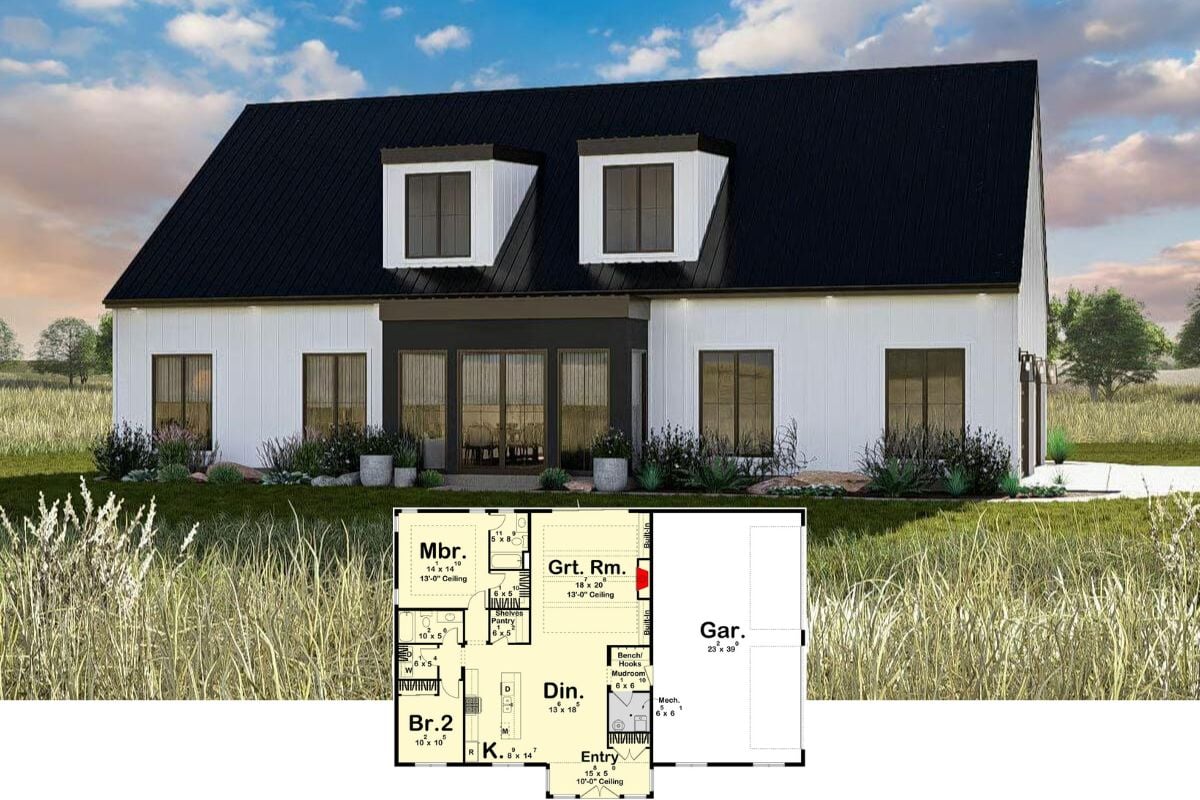
Specifications
- Sq. Ft.: 4,207
- Bedrooms: 3
- Bathrooms: 2.5
- Stories: 2
- Garage: 1
The Floor Plan



Photos










Details
This 3-bedroom Scandinavian home features a stylish and chic facade with vertical and horizontal siding, stone accents, and large windows that bring lots of natural light in.
Both the front entry and garage take you into a formal foyer with a connecting mudroom. On its right is a cozy living room warmed by a fireplace.
The kitchen, dining room, and sunroom are open to each other at the back of the home. A tall cathedral ceiling enhances the light and airy feel while sliding glass doors extend the entertaining onto a covered patio.
The primary suite occupies the upper level. It’s a true oasis boasting a private balcony, a spa-like bath, and a massive walk-in closet that opens to the laundry room.
The basement provides two additional bedrooms, a shared full bath, and a family room giving you additional gathering space.
Pin It!

The House Designers Plan THD-9141






