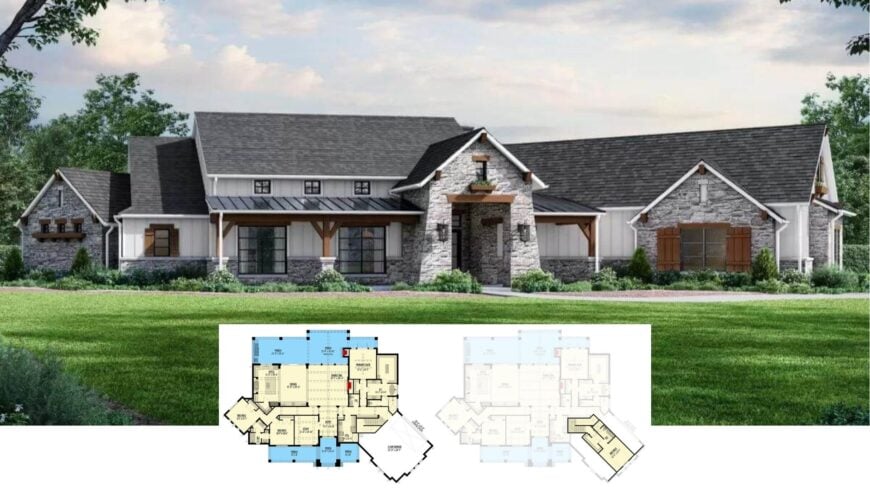
Occupying roughly 3,503 square feet, this thoughtfully laid-out home delivers four bedrooms and three and a half bathrooms wrapped in classic Craftsman character. Its facade pairs rugged stone with warm wood siding, while a sleek standing-seam metal roof adds a dash of contemporary sparkle.
Inside, a soaring family room, chef-friendly kitchen, and a series of inviting porches make everyday living feel like a getaway. From the tucked-away study to the private upper-level suite, every corner is designed for comfort and easy flow.
Lovely Craftsman Exterior with Stone Accents and Metal Roofing

It’s pure Craftsman, refreshed with today’s materials—think tapered columns, gabled rooflines, exposed beams, and honest natural finishes tempered by slim-profile windows and that eye-catching metal roof.
With the groundwork laid, let’s wander through each space and see how these classic motifs have been reimagined for modern family life.
Explore This Craftsman Main Floor with a Spacious Family Room
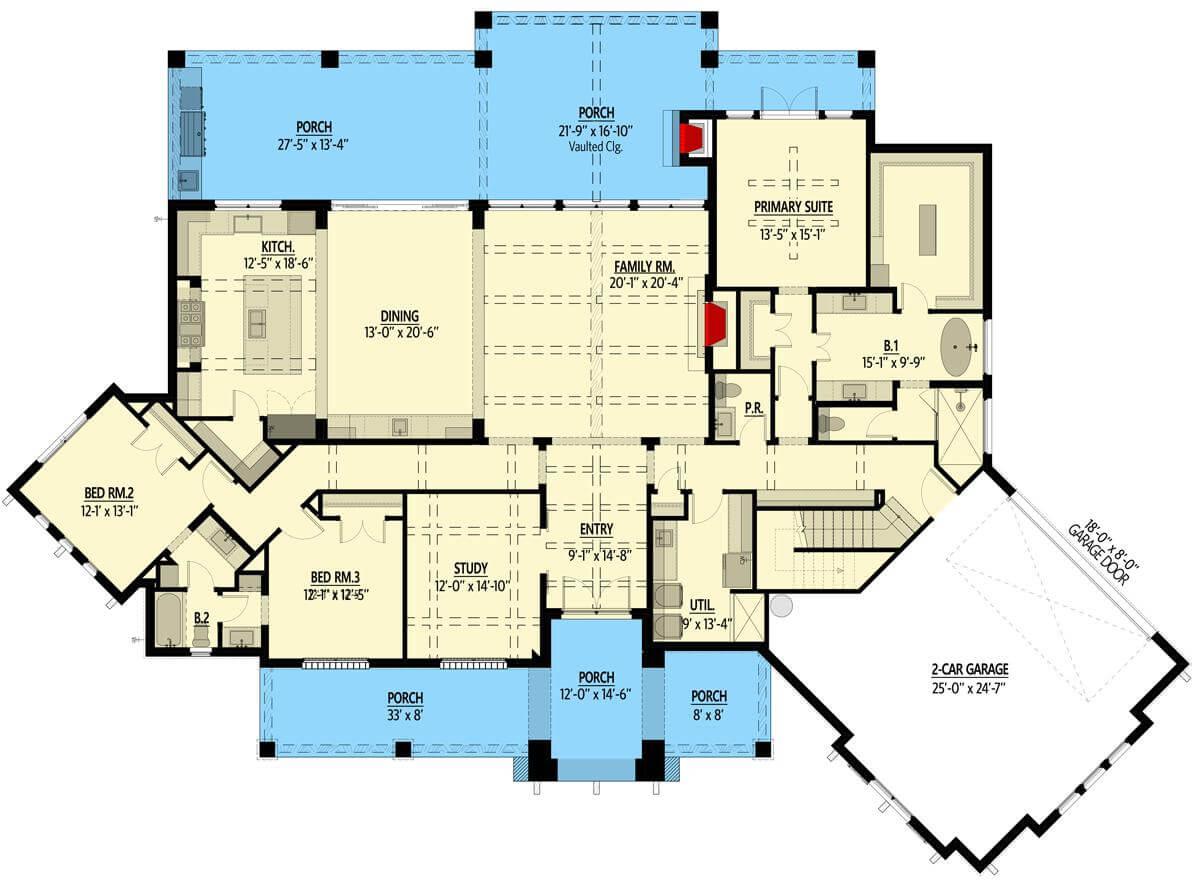
This floor plan beautifully illustrates a thoughtful craftsman-style design with an expansive family room at its heart, perfect for gatherings. The adjacent open dining area and kitchen enhance flow and functionality. A convenient study provides a quiet workspace, while multiple porches offer delightful outdoor retreats.
Charming Upper-Level Bedroom Escape with Private Bath
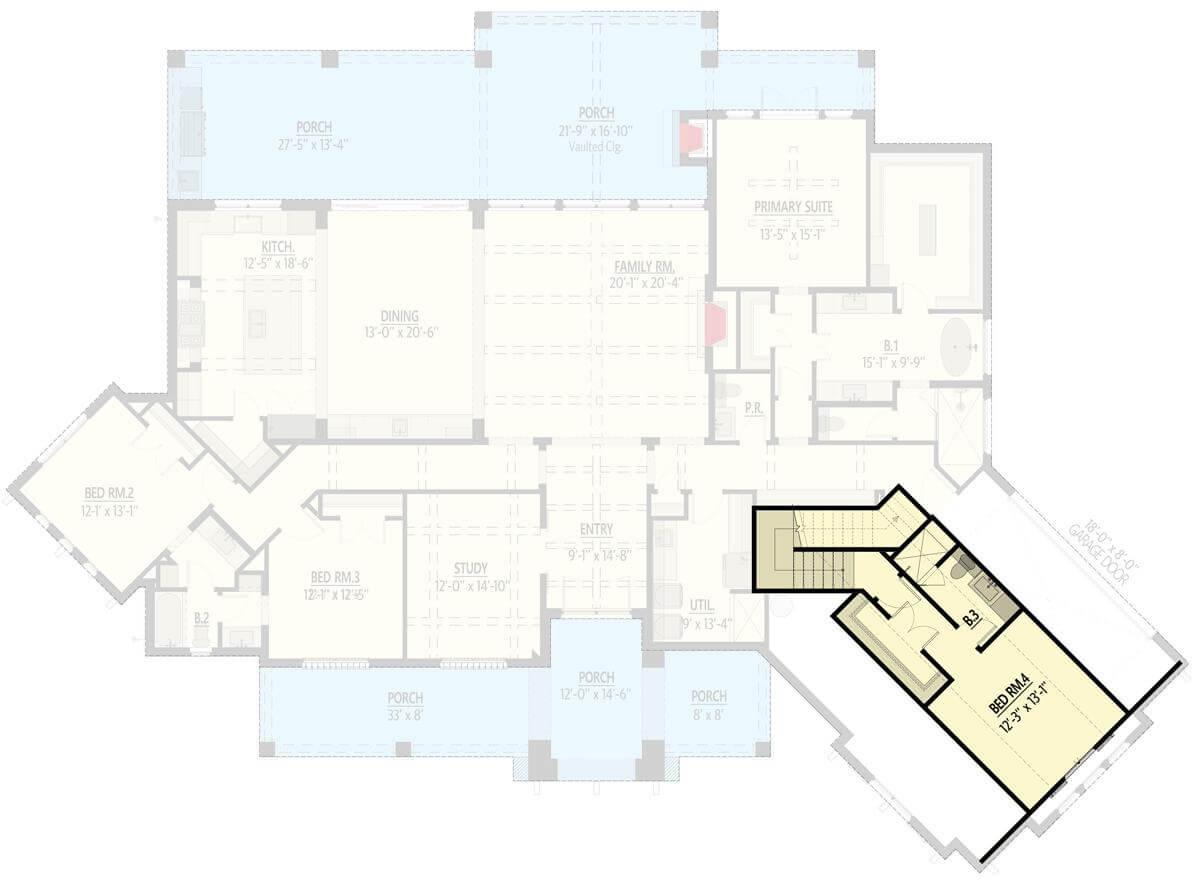
This floor plan highlights a cleverly integrated upper-level bedroom, offering privacy and comfort with an en-suite bathroom. The room serves as an intimate retreat, seamlessly connected by a convenient staircase.
It’s a perfect addition for guests or family members seeking a secluded haven within the home’s craftsman-style warmth.
Source: Architectural Designs – Plan 915062CHP
Warm Living Room with Vaulted Ceiling and Stone Fireplace

This living room showcases a craftsman-style blend of rustic beams and a striking stone fireplace as a focal point. The vaulted ceiling complements large windows that invite natural light, creating an open and airy atmosphere.
Simple yet sophisticated furnishings in neutral tones complete the space, making it both stylish and comfortable for gatherings.
Notice the Exposed Beams Highlighting This Contemporary Farmhouse Kitchen
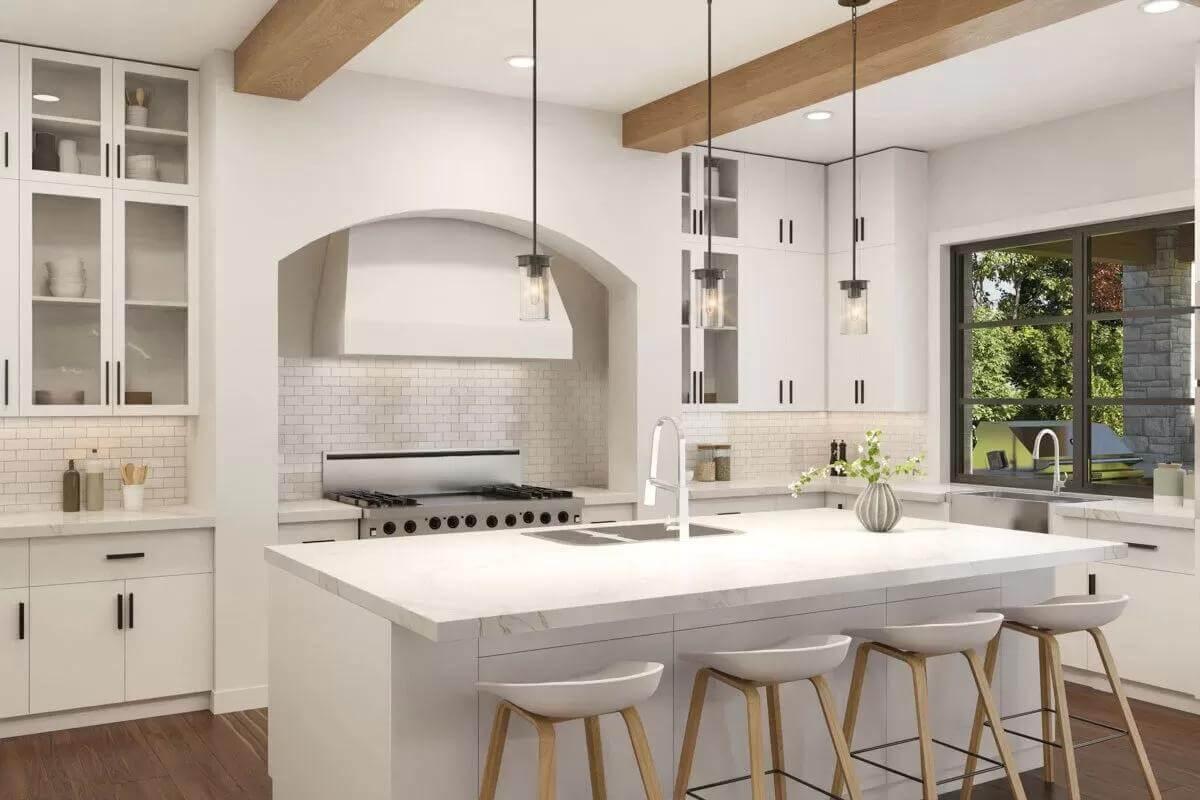
This kitchen blends contemporary design with farmhouse elements, evident in the sleek white cabinetry paired with rustic wooden beams. An arched hood and subway-tile backsplash complement the light-filled space, ensuring both style and functionality.
The expansive island with modern stools invites casual gatherings, while pendant lighting adds a warm glow.
Wow, Check Out This Dining Area with its Striking Chandelier

This dining space brings together sleek modern design and cozy warmth, perfectly fitting a family-friendly atmosphere. An eye-catching chandelier centers the room, with elegant white cabinetry and a splash of stone adding texture and contrast.
The harmonious blend of wood accents and luxurious textiles makes this a welcoming place for meals and gatherings.
Relax in This Minimalist Bedroom with Natural Wood Accents

This bedroom embraces a minimalist aesthetic, featuring natural wood accents that add warmth and texture to the crisp, clean lines of the space. A ceiling fan with wooden blades complements the neutral palette, while simple art pieces lend a touch of personality.
The platform bed is paired with soft textiles, creating a serene retreat ideal for rest and relaxation.
Look at This Bathroom’s Freestanding Tub and Minimalist Touches
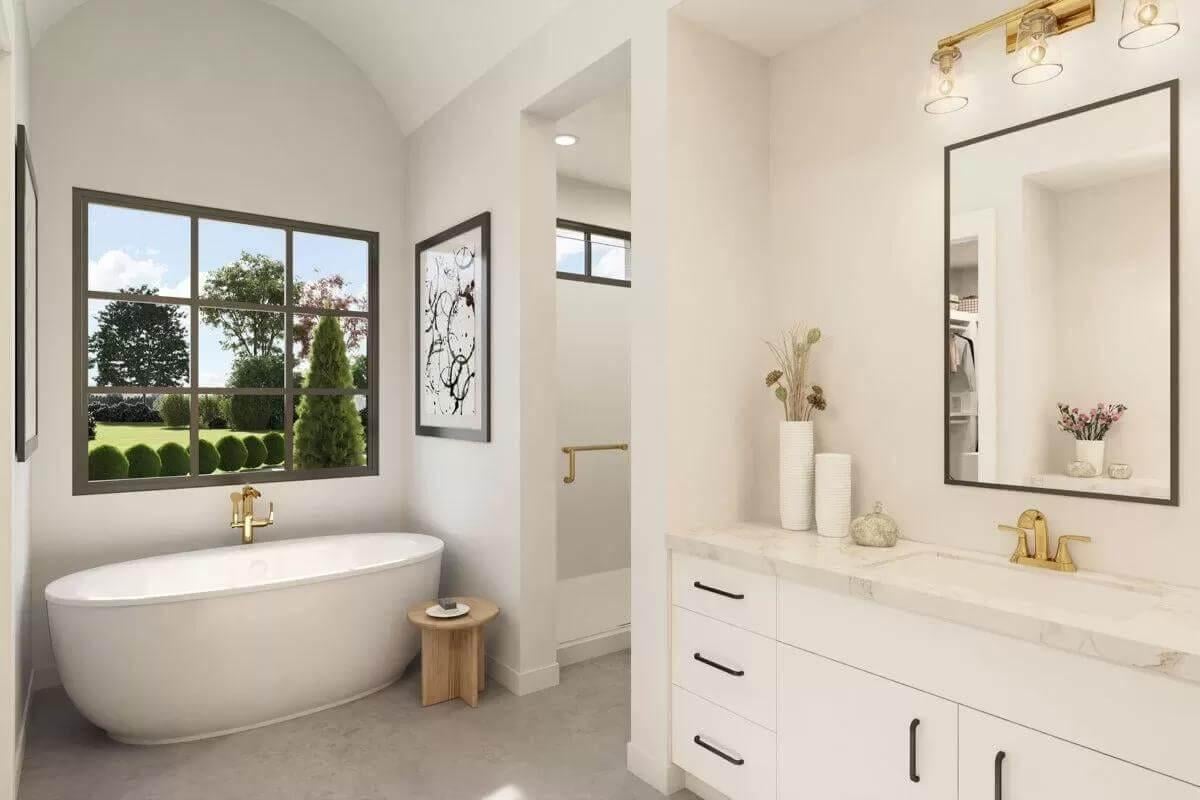
This bathroom blends modern minimalism with functional elegance, featuring a freestanding tub that offers a perfect spot to unwind. Large windows invite natural light, creating a connection with the outdoors and enhancing the room’s airy feel.
The clean lines of the vanity, accented by brushed gold fixtures, add a touch of sophistication to this serene retreat.
Notice the Stonework and Vaulted Entry on This Craftsman-Inspired Exterior

This home’s exterior showcases craftsman elements with striking stonework and a prominent vaulted entryway. The dark metal roofing adds a contemporary flair, seamlessly blending with large glass doors and windows that invite the outdoors in.
Carefully manicured landscaping frames the facade, enhancing the harmonious design with natural elegance.






