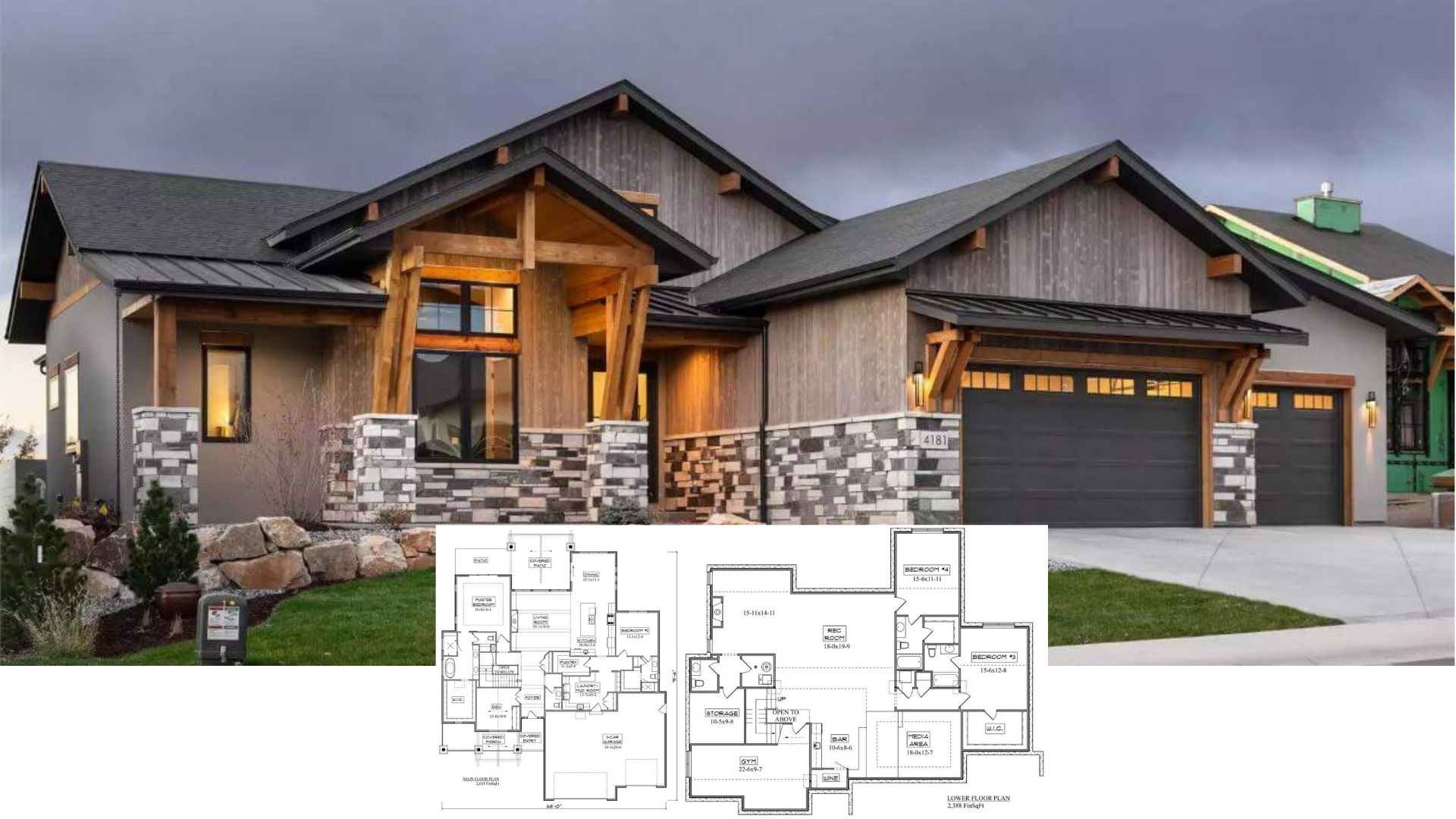Welcome to an architectural masterpiece that perfectly fuses rustic charm with industrial sophistication. Boasting a spacious 1,764 square feet, this modern barn home features three bedrooms and one and a half bathrooms. Designed with both style and comfort in mind, it seamlessly blends contemporary aesthetics with traditional barn architecture, thanks to its bold metal roof and expansive living areas.
Check Out the Industrial-Style Metal Roof on This Beautiful Barn Home

This modern barn home stands out with its unique industrial style, characterized by sleek black metal elements and natural wood siding. The bold design includes a striking mix of materials, creating an eye-catching facade that harmonizes with the rural landscape. With thoughtful touches like floor-to-ceiling windows and open layouts, the design is bound to inspire those who appreciate innovative architectural blends.
Explore the Open Layout With Spacious Living Area and Cozy Porch

This floor plan features an expansive living area seamlessly connected to a charming porch, ideal for both relaxation and entertainment. The design cleverly incorporates a mudroom and pantry for organization alongside a convenient one-car garage. High ceilings in the living space add to the sense of openness, creating a welcoming atmosphere throughout the main floor.
Source: Architectural Designs – Plan 22672DR
Second Floor Retreat With a Master Suite Overlooking the Living Area

The upper floor plan showcases a thoughtfully designed master suite with a built-in closet, providing both privacy and convenience. Two additional bedrooms share a cleverly placed bathroom and emphasize efficient use of space. A striking feature is the open area above the living room, creating an airy connection between floors enhanced by the cathedral ceiling.
Source: Architectural Designs – Plan 22672DR
Outdoor Entertaining Made Easy With a Polished Grill Setup

This home’s backyard showcases a seamless blend of modern elegance and rustic charm with a metallic black roof and vertical wood siding. The inviting patio features cozy seating and a sleek outdoor grill, perfect for entertaining guests. Ambient lighting accentuates the elegant simplicity of the design, while minimal landscaping ties the look together.
Wow, Look at That Expansive Window Frame in This Living Room

This living room effortlessly combines modern design with natural elements, highlighted by a striking floor-to-ceiling window that invites the outside in. The neutral palette is enriched by a plush sofa and a pair of comfortable chairs centered around a sleek glass coffee table. A contemporary wood-burning stove adds warmth and character, balancing the room’s clean lines with a touch of coziness.
Light-Filled Living Room with a Bold Floor-to-Ceiling Window Design

This living space is a masterclass in integrating the outdoors, featuring expansive floor-to-ceiling windows that frame serene views of nature. The plush, neutral-toned sofa and complementary chairs gather around a sleek coffee table, offering a cozy setup warmed by a contemporary wood-burning stove. With its high ceilings and natural light, the room feels both spacious and intimate, perfect for relaxed gatherings or solitary moments with a book.
Dining Area with a Striking Woven Pendant Light and Open Living Space

This dining area features a captivating woven pendant light that casts a warm glow over the minimalist round table and sleek wooden chairs. Large windows draped with sheer curtains invite ample natural light, offering views of the greenery outside. The adjacent living room, complete with a contemporary fireplace and plush sofa, creates an open and inviting space for both dining and relaxation.
Check Out This Bright Kitchen With Woven Pendants and a Huge Window

This kitchen combines warmth and modernity with sleek light wood cabinetry and a large, bold window that frames the lush greenery outside. An expansive island with vertical slats invites casual dining, accented by woven pendant lights that add texture and warmth overhead. The open layout and subtle under-cabinet lighting highlight the clean lines and natural tones, creating a harmonious, inviting space perfect for cooking and gathering.
Discover This Thoughtful Home Office Nook Near an Arched Entrance

This cleverly designed home office nook makes efficient use of space, tucked seamlessly into a hallway with built-in shelving and subtle underlighting. The cozy workspace is characterized by clean lines, a wooden chair, and minimalist decor, providing an ideal spot for focused work. Nearby, an elegant arch frames the view into the living area, enhancing the home’s open feel and flow.
Minimalist Bedroom with a Soft Palette and Texture Play

This bedroom creates a serene retreat with its minimalist design and subtle hues. A low-profile bed is complemented by a simple wooden bench and nightstands, adding warmth through natural textures. Large sheer curtains diffuse natural light, enhancing the room’s tranquil atmosphere and highlighting its clean lines.
Notice the Seamless Glass Wall in This Stunning Bathroom Retreat

This bathroom features a sleek design with a seamless glass wall that elegantly separates the shower area from the rest of the space, creating a sense of openness. The minimalist wooden vanity pairs beautifully with the terrazzo flooring, adding texture and warmth. At the center, a freestanding tub invites relaxation, complemented by natural light streaming in through the large window.
Stylish Bathroom Design Featuring a Curved Freestanding Tub

This elegant bathroom showcases a stunning freestanding tub that serves as the focal point, set against a backdrop of serene garden views framed by large windows. The space is thoughtfully designed with a seamless glass partition that separates the shower area, maintaining an open and spacious feel. Subtle terrazzo flooring and refined wood accents add warmth and texture, creating a harmonious blend of natural elements and modern style.
Functional Entryway with a Window Bench Perfect for Relaxing

This entryway features a thoughtfully designed bench beneath a large grid window that frames a scenic outdoor view. The wooden cabinetry provides convenient storage, while the cushioned seat above offers a comfortable spot to pause. Natural light pours in, highlighting the minimalist decor and adding a sense of warmth to this transitional space.
Source: Architectural Designs – Plan 22672DR






