
Thanks for visiting our Asian kitchen photo gallery where you can search hundreds of Asian style kitchen design ideas. We hope you find your inspiration here. We add new designs every week.
Related: All Asian Style Homes | Asian Style Foyer Ideas | Asian Style Living Room Ideas | Asian Style Dining Room Ideas | Asian Style Primary Bedroom Ideas | Asian Style Primary Bathroom Ideas | Asian Style Landscaping Ideas
Photos

The large kitchen has a J-shaped kitchen peninsula that is adorned with small gray tiles on its countertop augmented by the colorful tiles of the backsplash that has a variety of images on it. This setup is framed with the wooden elements the ceiling, windows, cabinetry, and walls.

This is a homey and charming Asian-style kitchen with distressed wooden cabinets and drawers on its L-shaped peninsula matching the floating cabinets. This has a nice background of green plants featured by the window above the faucet.

This wonderful Asian-style kitchen has an eclectic flair to its variety of elements that make up the kitchen. The far wall is dominated by the wooden structure that houses the appliances. Adjacent to this is the sink area with stainless steel backsplash. This is then paired with a kitchen island that has concrete, glass, and wood.

This beautiful modern kitchen has consistent gray cabinets and drawers on all the structures of the kitchen matching the modern appliances. These are all sandwiched by the wooden ceiling with exposed wooden beams as well as the hardwood flooring.

This is a large Asian-style kitchen with enough space for a large kitchen island flanked by a long kitchen peninsula and a large structure on the other side that houses the appliances. All of these have white cabinets and drawers that are contrasted by the black tiles of the floor.

This is a cozy and compact Asian-style kitchen with a hardwood flooring that blends with the wooden kitchen peninsulas that have white countertops. These blend with the white walls that are accented with various Asian artworks.

This simple and small kitchen is just beneath the wooden stairs. This matches with the wooden walls and ceiling of this kitchen. This is augmented by the bright white flooring brightened by the natural lights coming in from the windows by the sink area.

This simple fusion between Asian-style and Industrial-style elements resulted in this lovely design. It has gray concrete walls with built-in concrete shelves. There is also a wooden cork-like ceiling with recessed lights to enhance the lights of the pendant lights that brighten the white L-shaped kitchen.

The intricate patterns of the multiple small tiles provide a complex background for the simple stainless steel Kitchen island and peninsula that blend with the modern appliance. These are all augmented by the charming zen garden by the entryway of the kitchen.

The white marble waterfall countertop of the kitchen island is paired with four cushioned stools with a mustard yellow hue. This is paired with a kitchen peninsula with the same countertop but augmented by the lights that are enhancing the blue backsplash.

The kitchen area is on a raised platform of light gray marble flooring bordered with a gray planter filled with aloe plants. The wide and white ceiling of the kitchen is contrasted by the black walls that are mostly covered by white structures that houses the kitchen appliances.

The small floor space of this Asian-style kitchen is maximized with two peninsulas flanking a central kitchen island that has a white marble waterfall countertop. This matches the countertops of the peninsulas that have brown cabinets and drawers.

The elegant slim black pendant light hanging over the white countertop of the kitchen island matches with the kitchen peninsula that is contrasted by its white countertop with a waterfall finish and design. These are all complemented by the black tiles of the floor.

The wooden dining table is pushed against the white wooden kitchen island with white countertops on its two tiers. This tone is mirrored by the kitchen island that stands out against the hardwood flooring. The other peninsula houses the white fridge.

This area is being shared by the dining area’s wooden table and chairs as well as the kitchen on the same dark hardwood flooring. This flooring contrasts the white cabinets and drawers of the kitchen peninsula. There is another L-shaped one by the small corner on the right.
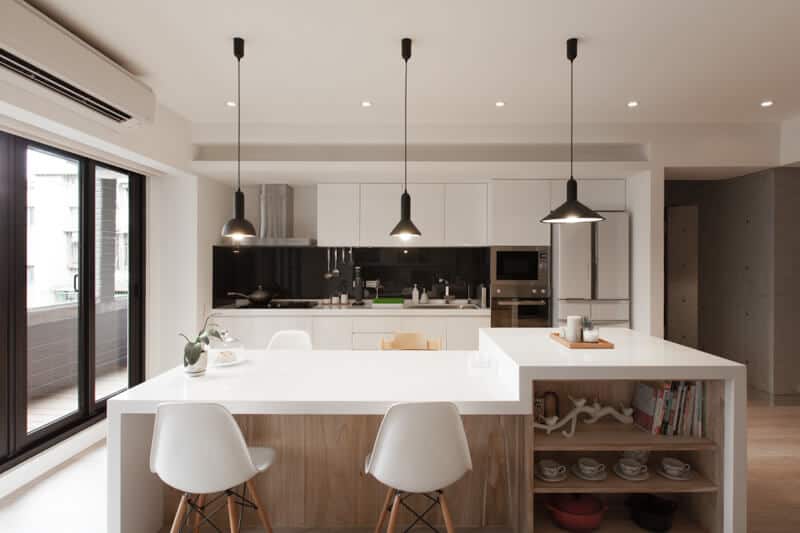
This is a bright Asian-style kitchen due o the abundance of natural lights coming in from the glass sliding doors from the left that lightens up the white waterfall kitchen island counter that has bare wooden shelves and cabinets matching the hardwood flooring.
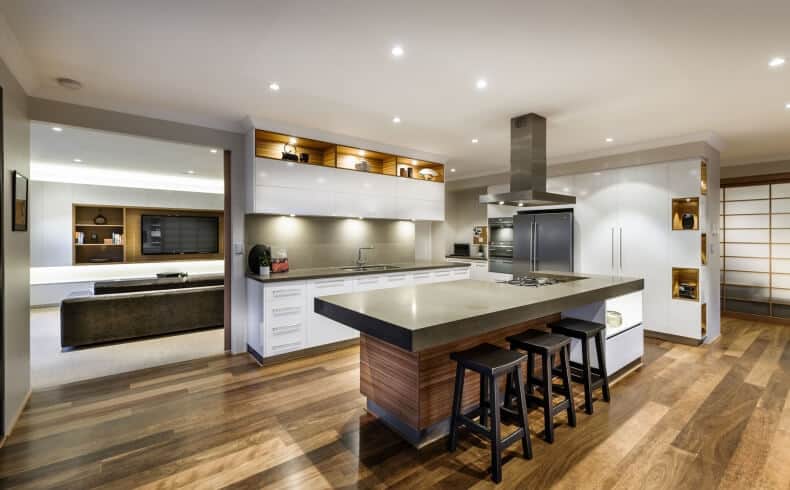
This is an Asian-style kitchen combines with a few modern elements like the stark white ceiling with recessed lights and the stainless steel appliances as well as the vent hood. These are matched with gray countertops for the kitchen island and white peninsula.
 Asian style kitchen with dark hardwood flooring that compliments with the cabinetry. It has beige tile backsplash and white framed glass windows allowing natural light in.
Asian style kitchen with dark hardwood flooring that compliments with the cabinetry. It has beige tile backsplash and white framed glass windows allowing natural light in.
 The spacious kitchen features dark wood cabinetry and breakfast island with marble countertops. It has hardwood flooring topped with a brown patterned kitchen runner.
The spacious kitchen features dark wood cabinetry and breakfast island with marble countertops. It has hardwood flooring topped with a brown patterned kitchen runner.
 Warm kitchen showcases coffered ceiling fitted with recessed lighting and a wooden breakfast island with black granite countertop and round sink with chrome faucet.
Warm kitchen showcases coffered ceiling fitted with recessed lighting and a wooden breakfast island with black granite countertop and round sink with chrome faucet.
 The sleek kitchen offers a stainless steel vent hood suspended over a stylish kitchen island framed with raised high gloss black counter.
The sleek kitchen offers a stainless steel vent hood suspended over a stylish kitchen island framed with raised high gloss black counter.
 This kitchen boasts a light wood breakfast island topped with a white marble counter that matches the tiled flooring. It has white cabinetry with beige countertop and dual sink.
This kitchen boasts a light wood breakfast island topped with a white marble counter that matches the tiled flooring. It has white cabinetry with beige countertop and dual sink.
 Asian style kitchen with a combination of dark and light wood cabinetry along with gray tile backsplash accented with coffee decorative tiles.
Asian style kitchen with a combination of dark and light wood cabinetry along with gray tile backsplash accented with coffee decorative tiles.
 An eat-in kitchen featuring white cabinetry and light wood dining table with matching chairs that complements the light hardwood flooring.
An eat-in kitchen featuring white cabinetry and light wood dining table with matching chairs that complements the light hardwood flooring.
 An L-shaped kitchen showcases red and white cabinetry topped with absolute black granite counter and accented by strip lights fitted at the bottom.
An L-shaped kitchen showcases red and white cabinetry topped with absolute black granite counter and accented by strip lights fitted at the bottom.
 A white kitchen boasts a red peninsula with stainless steel countertop and sink. It also has a built-in cooktop with vent hood mounted on the white ceiling.
A white kitchen boasts a red peninsula with stainless steel countertop and sink. It also has a built-in cooktop with vent hood mounted on the white ceiling.
 A pair of magenta bar stools sit on a wooden breakfast island that matches with the natural wood cabinetry in this kitchen. It is fitted with a dual sink and a chrome spring pull-down faucet.
A pair of magenta bar stools sit on a wooden breakfast island that matches with the natural wood cabinetry in this kitchen. It is fitted with a dual sink and a chrome spring pull-down faucet.

Asian style kitchen illuminated by recessed and strip lights fixed on the drop ceiling. It has an island bar lined with wooden bar stools and topped with gray marble and an L-shaped wood counter.
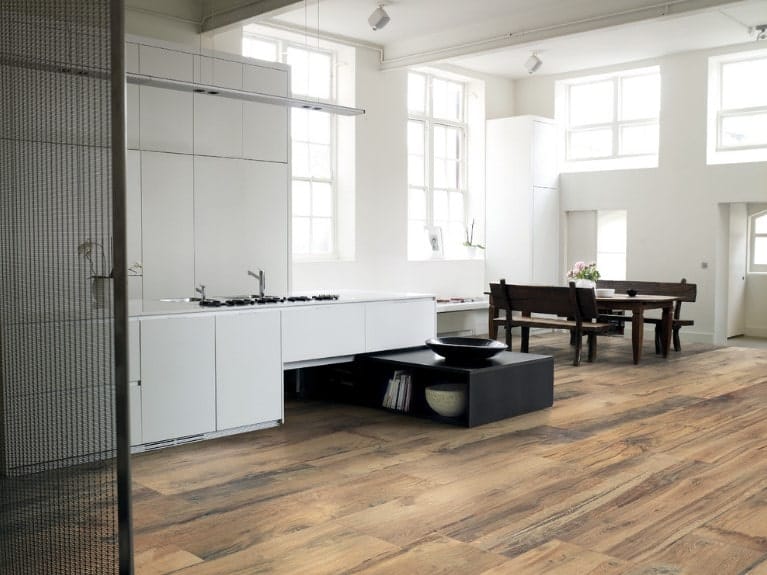
Expansive kitchen with white cabinetry and glass windows bringing plenty of natural light in. It includes a dark wooden dining table paired with matching benches over the hardwood flooring.

The charming kitchen features a brick breakfast island with wooden counter chairs and illuminated by pendant lights. It has rich wooden storage on both sides framed with white ornate panels.

An open kitchen showcases natural wood cabinetry and marble flooring that complements the countertops and backsplash tile creating a unified look.

A stainless steel vent hood stands over a wooden kitchen island topped with gray marble and a raised light wood counter in this wood themed kitchen.

Fresh kitchen boasts black paneled glass windows and a breakfast island lighted by fancy pendants. It includes a sleek range hood fixed to the gray brick backsplash.

Japanese inspired kitchen with cherry wood cabinetry and limestone flooring. It has a two-tier peninsula topped with black marble counters and styled with lovely decors.

An airy kitchen offers light wood stained cabinetry with open shelving. It is accented with potted plants that add a refreshing ambiance to the room.

This kitchen features a white subway tile backsplash fitted with a glass window covered in translucent white roman shade. It has natural wood cabinetry over black tiled flooring.
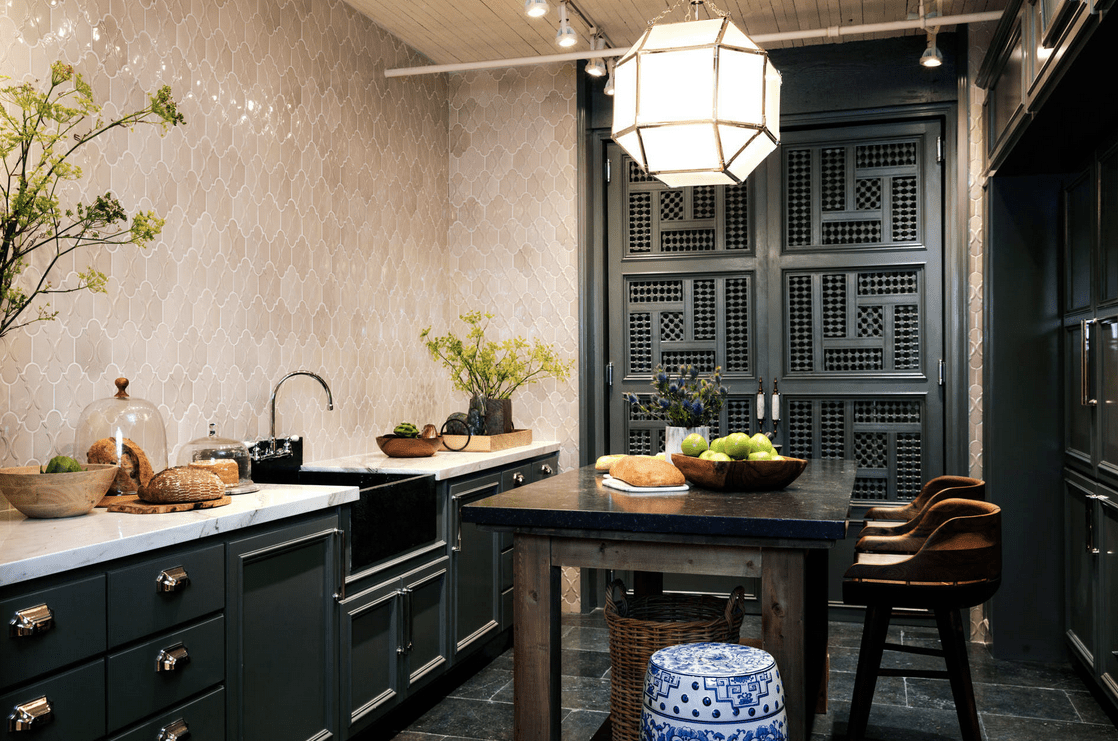
Fabulous kitchen designed with a beige decorative tile backsplash and an ornate black door that complements the cabinetry. It includes a wooden kitchen island lighted by an oversized pendant and track lights mounted on the white wood plank ceiling.

A cozy kitchen filled with beautiful wood elements. It has light wood cabinetry with built-in shelves and a glossy countertop fitted with a sink and cooktop.
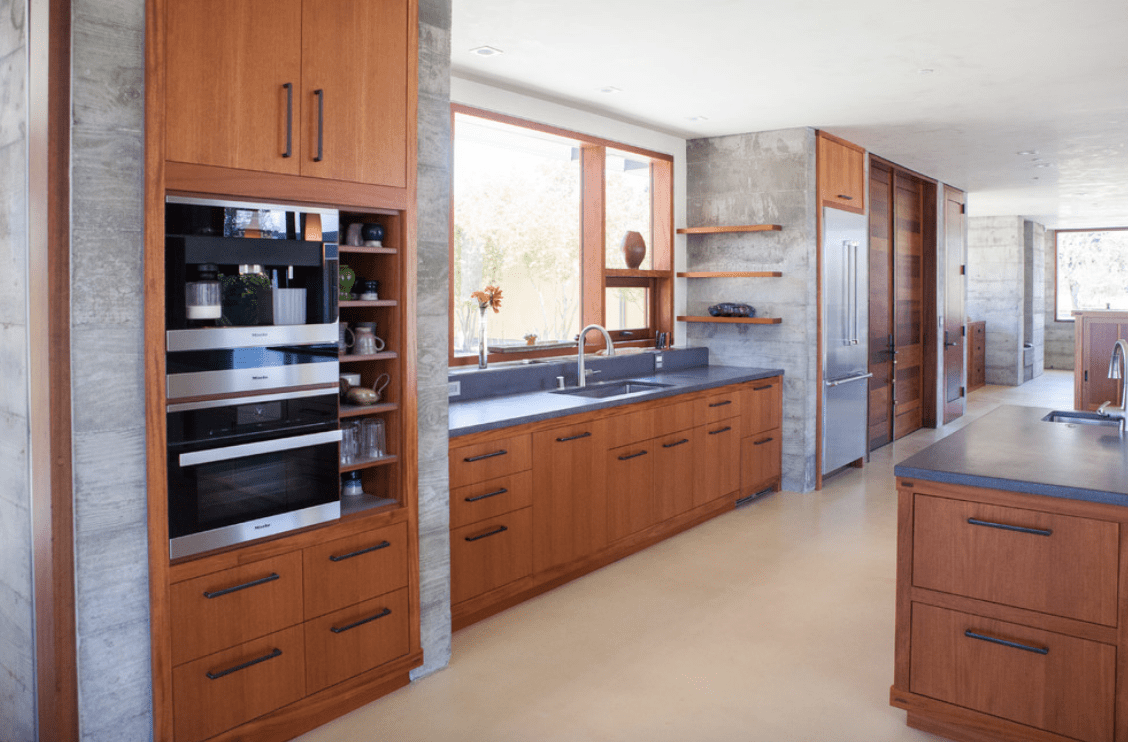
Expansive kitchen showcases wood cabinetry and gray countertops. It has floating shelves mounted on the concrete wall adjacent to the glass window.

Fresh kitchen framed with wood beams that complement the wood plank flooring and counters. It has a white peninsula paired with black and light green stools.

An all wood kitchen boasts a lengthy island bar with a wooden bench and fitted with chrome faucet and sink.

A unique pendant light hangs over a patterned rug that lays on the hardwood flooring illuminating this cozy kitchen. It has wooden cabinetry and stainless steel countertop.

Related: Asian Foyer | Living Room
White kitchen contrasted by a taupe ceiling and accent backsplash tile. It has frosted glass front upper cabinets and white wooden lower cabinetry.
One of the more unusual, but still elegant, kitchen designs in Asian kitchens. If you’re looking for a unique style, then you will definitely find it with Asian kitchen design ideas because they only account for about 0.21% of 1.78 million kitchens surveyed. However, if the style interests you, here are some Asian kitchen design tips to consider.
Asian Aesthetics
A kitchen with an Asian flair includes clean horizontal lines, geometric shapes, natural materials, and using these elements to make the kitchen a focal point of a house. Any size kitchen works well with Asian designs. Asians are known for their efficient use of space because apartments are often small in large cities like Tokyo.
Even in large kitchens, you can use the space efficiently by installing a center island with a sink to double as a food preparation area near the refrigerator. The center island with an overlapping counter can also double as a casual dining space for your family when you add seating. Center islands in larger kitchens are a popular addition, with 75% of the 616,379 homes surveyed having one.
Wood Tones
The undertones of the wood in the kitchen can also reflect an Asian aesthetic. Wood is usually the most common material in Asian kitchens since it is a natural material. Darker wood tones like cherry, mahogany, and dark sienna may be some of the more common finishes found in Asian designs.
Bamboo is probably the most common wood found in Asian kitchen designs. It can be used to panel the kitchen to help make the room a focal point of your house. Since bamboo is also a durable, sustainable wood, it may also cover the floors or be used for countertops.
Cabinetry Styles
Since Asian kitchens feature horizontal lines, the cabinets often have clean lines, so many of them have a flat-panel design. However, some designs also include cabinets with glass fronts with glass that is frosted to imitate rice paper, which is often found in many traditional Asian homes.
Since they are not a popular kitchen style, Asian kitchen design will attract the guests in your house. With its clean lines, efficient designs, and rich wood tones, Asian kitchens look luxurious as well as unique. With these tips, you can insert an Asian influence in your home.






