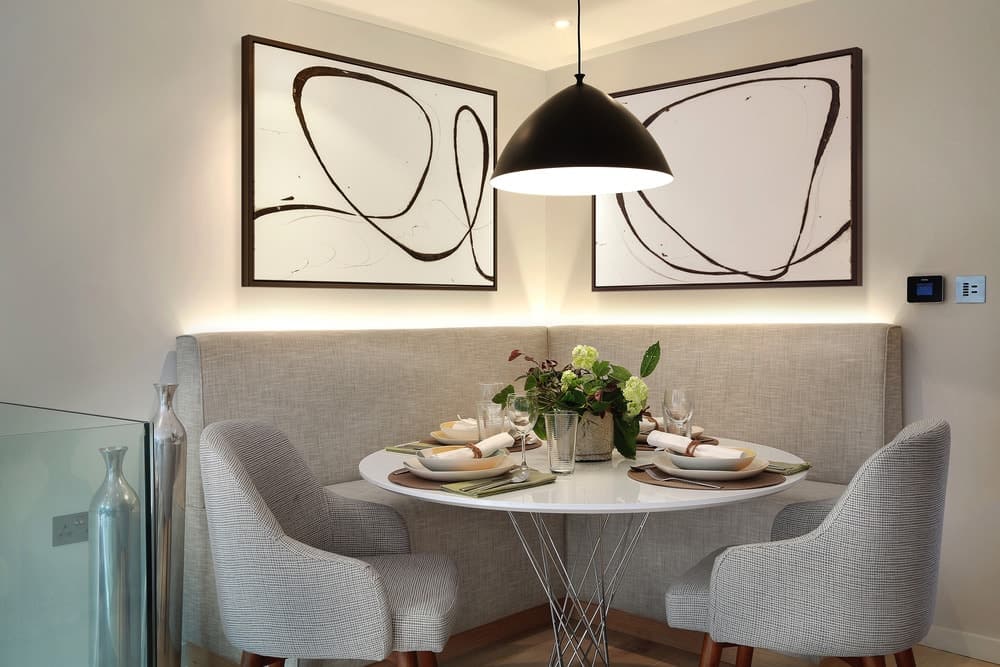
Welcome to another gallery featuring one of PartiDesign‘s wonderfully minimalist and bright home designs. This home is a two-bedroom apartment in which one of the rooms has been changed into a small home office.
Like the rest of PartiDesign’s homes, this design features an open-concept living space consisting of the living room, dining room, and kitchen with a small hallway that leads to the bedroom, bathroom, and home office. The rich, dark hardwood flooring and ivory walls continue throughout the home, creating a uniform space.
The home also features extensive windows with sheer white and heavier brown drapes. In the place of a large entertainment center in the living room is a low natural wood mantle that keeps valuable electronics off the floor and out of the way. The wall-mounted television sits above the mantle.
The unique tray ceilings provide an interesting architectural “shelf” that can be used for display or provide an escape for the owner’s cat.
We hope you’ll enjoy this modern and minimalist home in neutrals.

A view of the transitional space between the dining area and the living room. The natural oak dining table contrasts beautifully with the dark, textured sofa. The square arms of the sofa have small wooden trays that eliminate the need for a side table.

A view of the whole living room, which takes up the left half of the space. From this view, we can see the lounge portion of the couch is a beige faux leather, rather than a charcoal gray like the rest of the seating. The sound system has two red cones on either side of the raised mantle.

A view of the dining room into the living room, showing the red accents that flow throughout the two spaces. The modern light fixture above the table is in the bold, primary red.

A view from the opposite side, showing the way the kitchen continues around the corner with more countertop space, an additional sink, and the cooking area.

A full shot of the dining room and kitchen areas, showing the light oak cabinetry that matches the dining table.

The hallway off of the living room has more built-in shelving and doorways to the bathroom, bedroom, and home office.

The home office features a higher tier of flooring where the desk and chair are located, and beautiful natural wood bookcases on the lower section.

The modestly-sized bathroom has a deep vessel sink and a shower-bathtub combo with chrome fixtures. The outside of the bathtub is in textured beige tile.

A final shot of the dining room and kitchen area, showing the way the natural light filters in through the curtains and brightens the space.
Related Galleries & Rooms You May Like:
Der Xin House – Modern Minimalist Home Design by PartiDesign | 60 Ultra Modern Custom Kitchen Designs (Part 1) | 45 Modern Bathroom Interior Design Ideas | 47 Beautiful Modern Living Room Ideas (in Pictures)
(c) 2015






