
Price: $3,950,000
Square footage: 5,909 Sq Ft
Property size: 1.01 Acres
Bedrooms: 3
Bathrooms: 4.5
Realtor / Broker: Corine Peterson of BHHS CA Properties
Phone #: 714-273-9193
Office Address: 5500 E. Santa Ana Canyon Road, Anaheim Hills, CA 92807
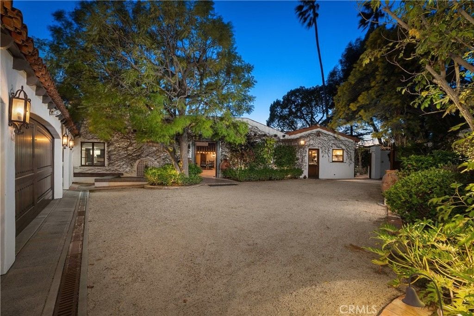
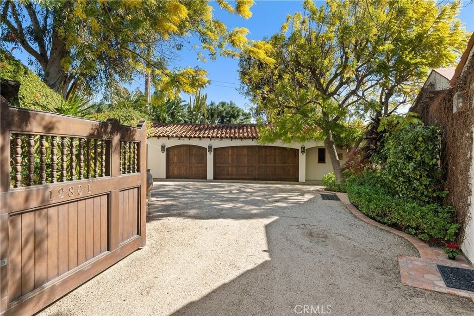
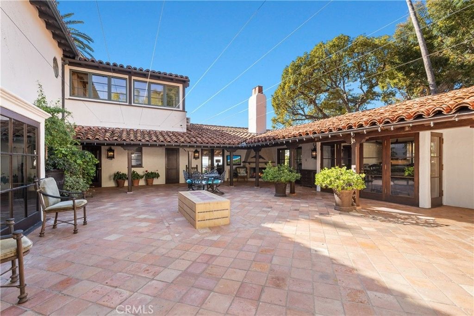
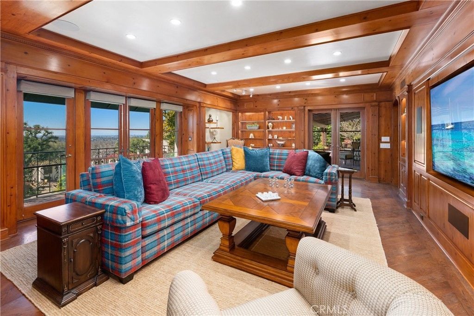
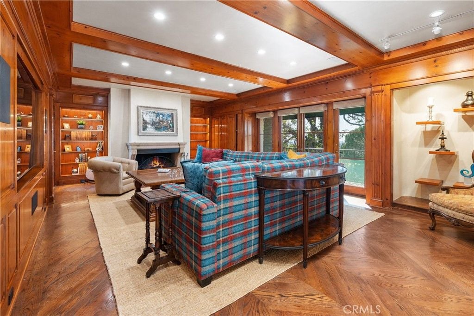
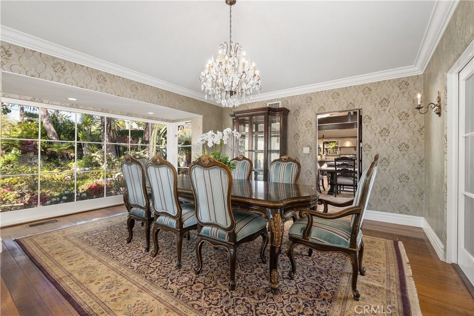
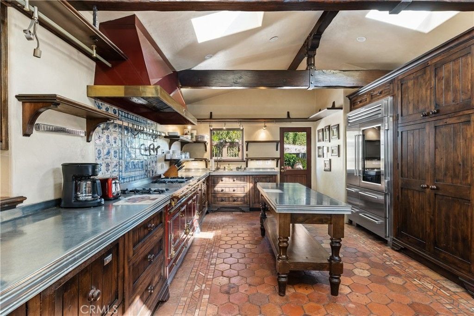
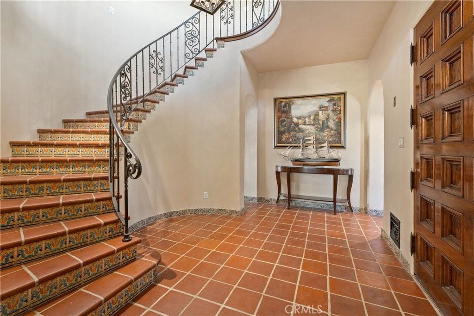
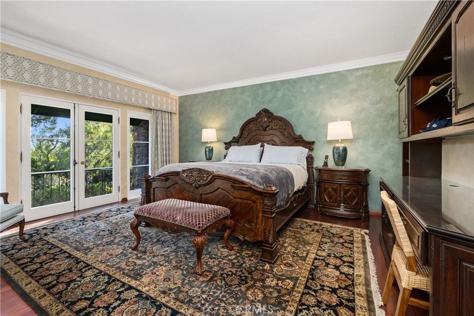
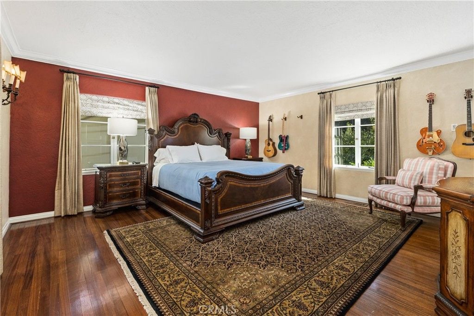
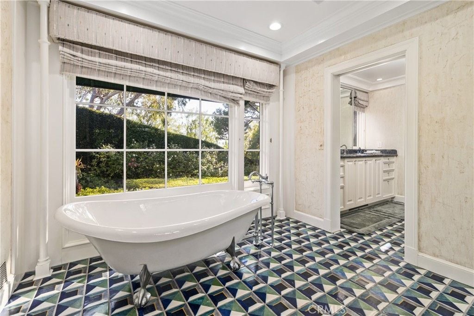
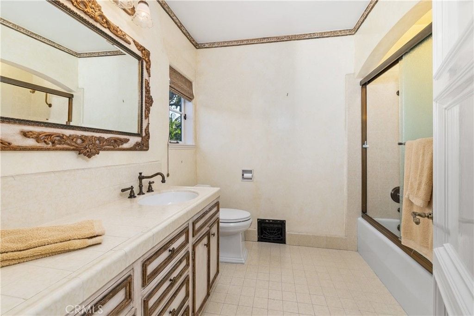
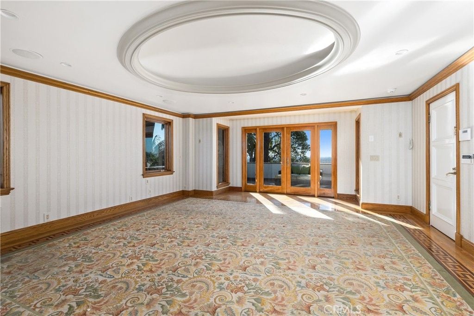
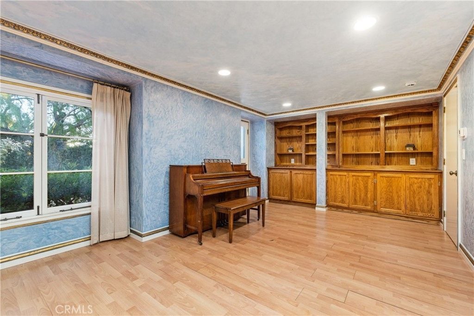
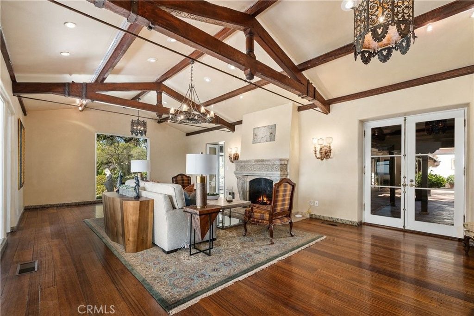
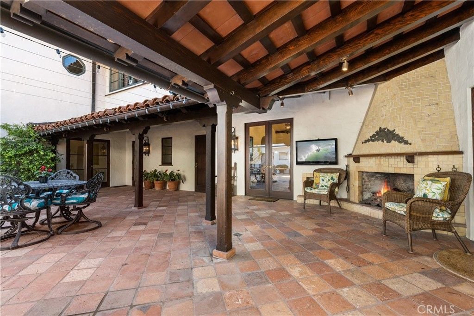
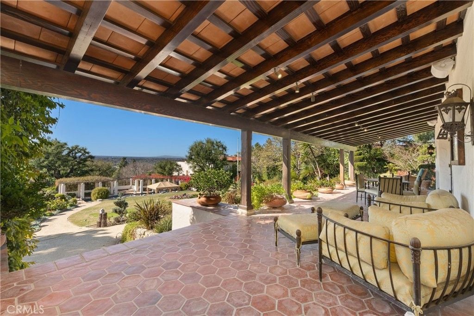
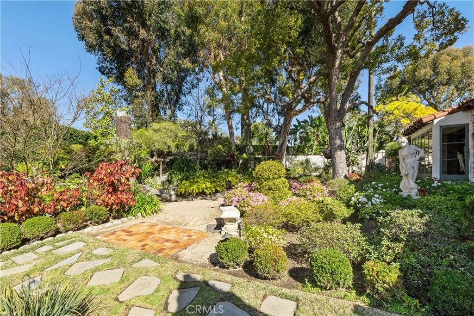
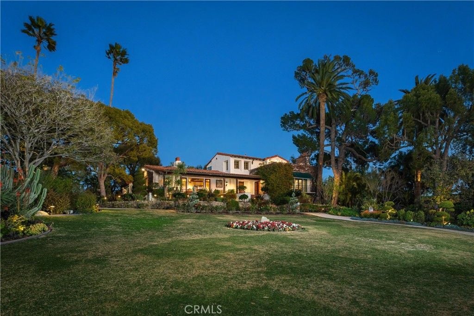
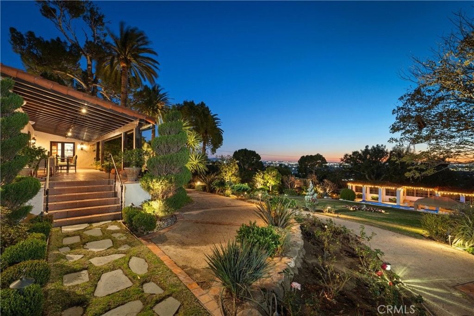
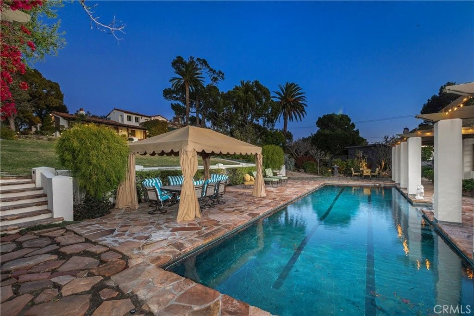
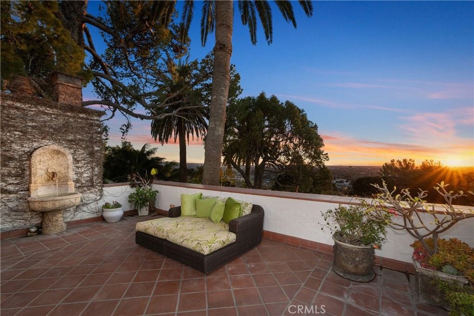
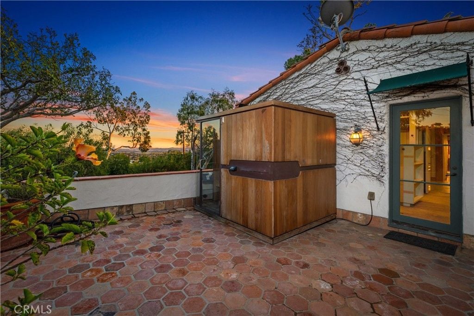
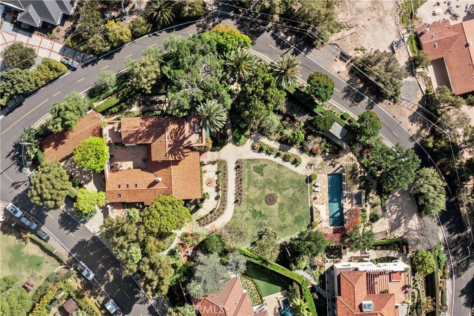
This Spanish Colonial estate was built in 1928 and named Belvedere. Per the Merriam-Webster dictionary, belvedere is the ideal term for a building with a view. It derives from two Italian words, bel, which means “beautiful, ” and vedere, which means “view. ” Belvedere is perched majestically on over one acre with a panoramic view that spans from Catalina Island to Palos Verdes.
The grounds are magnificent with perfectly landscaped walkways, 8 fountains, an arbor covered in wisteria, pergola, outdoor kitchen and multiple entertaining areas. The courtyard includes a wood burning fireplace, fountain and ample space for entertaining. In 1991, the property was completely rehabbed including new plumbing, electric and structural upgrades, just to name a few.
The highest quality materials and finishes are evident throughout with mahogany wood floors, imported tile from France, a La Cornue range, Sub-Zero refrigerator and pewter countertops. In the past year, new HVAC systems and ducting were added and currently, the primary suite is undergoing a remodel and is near completion.
The primary suite, which is nearly 1,000 sf, includes two separate balconies with panoramic views, a new marble steam shower, jetted tub and quartzite counters. A historical estate like this one is truly timeless and a rare and special opportunity.
Property Details for 12801 Panorama Crst
Parking
Parking / Garage Information
- Uncovered Spaces: 10
- # of Garage Spaces: 3
- Auto Driveway Gate
- Has Parking
- # of Parking Spaces: 13
Interior
Laundry Information
- Has Laundry
- Individual Room, Inside
Kitchen Information
- Appliances: 6 Burner Stove, Built In Range, Dishwasher, Double Oven, Garbage Disposal, Gas Range, Range/Stove Hood, Refrigerator, Vented Exhaust Fan
- Has Appliances
- Formal Dining Room, In Kitchen
- Kitchen Island
Bathroom Information
- # of Baths (Full): 3
- # of Baths (1/2): 3
- Bathtub, Bidet, Double sinks in bath(s), Double Sinks In Master Bath, Main Floor Full Bath, Privacy toilet door, Separate tub and shower, Walk-in shower
Cooling Information
- Central, Dual
- Has Cooling
Room Information
- Basement, Bonus Room, Den, Dressing Area, Gym, Family Room, Formal Entry, Great Room, Living Room, Main Floor Bedroom, Main Floor Master Bedroom, Master Suite, Office, Separate Family Room, Two Masters, Walk-In Closet
Fireplace Information
- Den, Family Room, Living Room, Patio, Wood, Raised Hearth
- Has Fireplace
Flooring Information
- Tile, Wood
Heating Information
- Central Furnace
- Has Heating
Interior Features
- French Doors, Insulated Doors
- Balcony, Beamed Ceilings, Built-Ins, Crown Moldings, High Ceilings (9 Feet+), In-Law Floorplan, Living Room Balcony
- Levels: Two
- Main Level Bathrooms: 4
- Main Level Bedrooms: 2
- Security Features: Automatic Gate, Closed Circuit TV, Security System
- Spa Features: Private, In Ground
- Has Spa
- Window Features: Bay Window, Skylights, Wood Frame Windows
Exterior
Exterior Information
- Structure Type: House
- Roof: Spanish Tile
- Fencing: Stucco Wall
- Has Fence
- Construction Materials: Plaster
Foundation Information
- Foundation Details: Raised
- Basement: Finished Basement
Exterior Features
- Barbecue Private, Lighting, Rain Gutters
- Patio And Porch Features: Covered, Terrace, Tile, Wrap Around
- Has Patio
- Pool Features: Private, Heated
- Has Pool
- Has Sprinklers
Lot Information
- Elevation Units: Feet
- Lot Size Source: Assessor’s Data
- Lot Features: Garden, Lot Over 40000 Sqft, Sprinkler System
Property Information
- Total # of Units: 1
- Below Grade Finished Area: 884
- Common Walls: No Common Walls
- Living Area Source: Assessor’s Data
- Parcel Number: 39305205
- Total # of Stories: 2
- Has View
- Year Built Source: Assessor
Financial
Assesments Information
- Assessments: Unknown
Utilities
Utilities Information
- Internet: High speed available
- Sewer: Public Sewer
- Cable Connected, Electricity Connected, Natural Gas Connected, Sewer Connected, Water Connected
- Water Source: District/Public
Location
Neighborhood Information
- Community Features: Biking, Foothills, Hiking
School Information
- Elementary School: Arroyo
- Middle Or Junior School: Hewes
- High School: Foothill
- High School District: Tustin Unified
- Elementary School 2: ARROYO
- Middle Or Junior School 2: HEWES
- High School 2: FOOTHI2
Location Information
- Latitude: 33.77577200
- Longitude: -117.79666700
- Directions: Fairhaven Extension North and then turn right (east) onto Panorama Pl. Turn left on Panorama Crest. Property on right.
Other
Listing Information
- Buyer Agency Compensation: 2.500
- Buyer Agency Compensation Type: %
Listing Agent Information
- List Agent First Name: Corine
- List Agent Last Name: Peterson
Listing Office Information
- List Office Name: BHHS CA Properties






