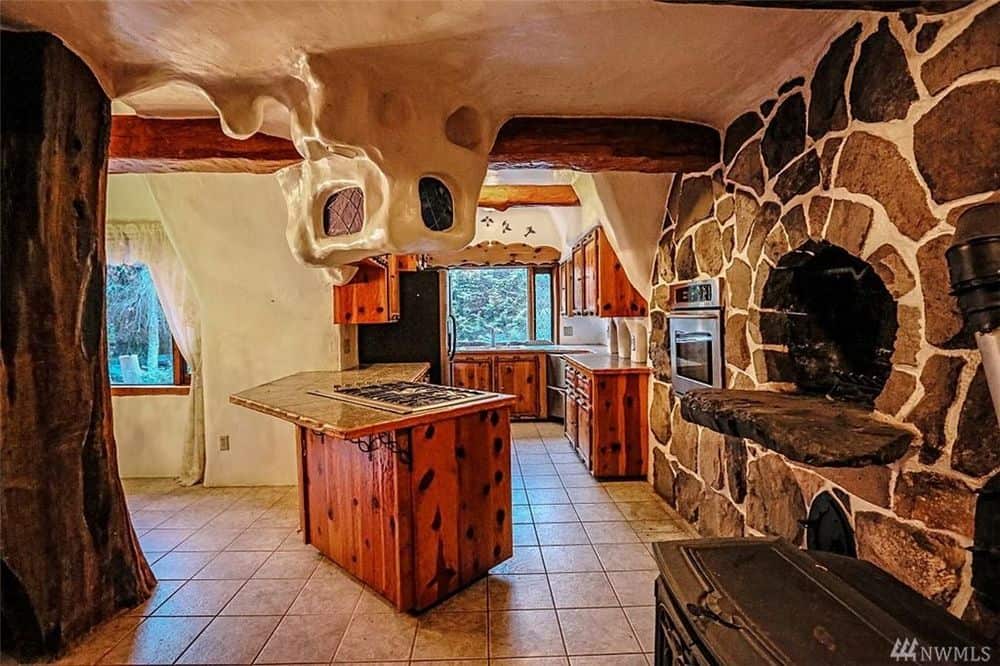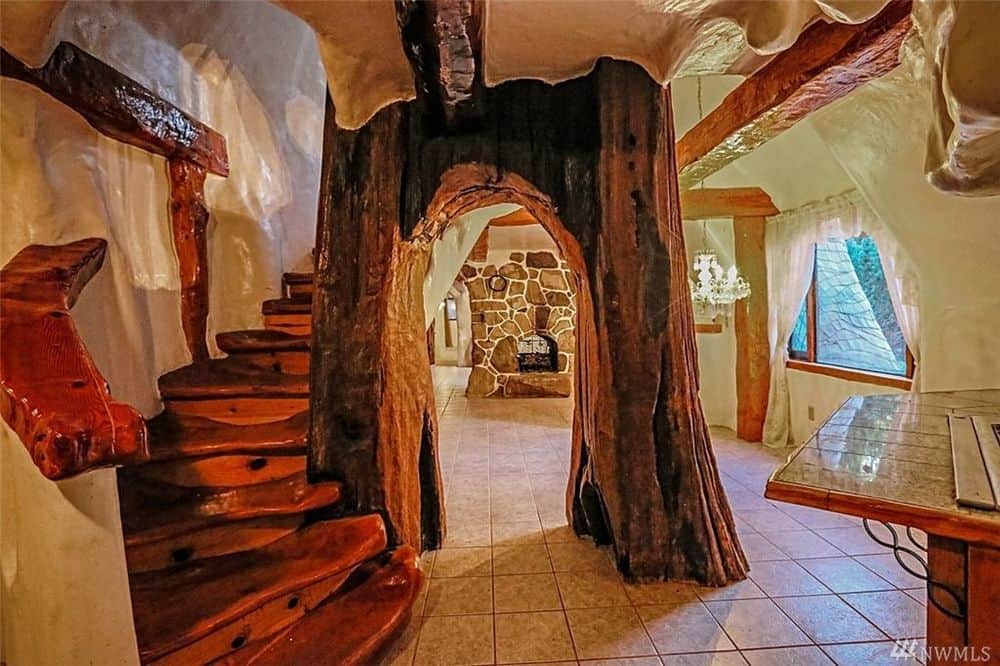
The Brothers Grimm’s collection of fairy tales first brought the character of Snow White to life, but when she became the first of the Disney princesses in the 1937 film adaptation, Disney magic propelled her into a hero every girl wanted to be.
The cozy cottage she shared with the seven dwarfs, magic inlaid into its very walls, has been painstakingly recreated in the form of a gorgeous 2,800-square-foot, 4-bedroom, 5-bathroom haven in Olalla, Washington, now on the market for a listing price of $775,000.
All photos are used with permission from TopTenRealEstateDeals.com
You’ll certainly feel as if you’ve ventured into the enchanted forest setting of the tale as you come to the end of a drive lined with pine trees, evoking the story’s Bavarian origins. Behind a substantial gate lies an ambiance-rich gem of property secreted away, just as the princess, with her defenders the seven dwarfs, took refuge in a delightful cottage of wood and stone tucked cozily into the woods.
The home’s architecture boasts beautiful lines in its facade of deeply sloping A-frames and stone chimneys combined with rounded, organic shaping within. All doors match the curved, homespun profiles from the film and feature unique iron hinges.
Another archway carved into an immense walk-through tree trunk welcomes you in to warm yourself by one of the many stone fireplaces. Stunning hand-carved wood beams along the ceilings provide standout accents, and the swirling lines of stone settings and stained glass continue the mood of curves and rounded forms throughout the house.
The design affords multiple sitting rooms and hideaways, with rooms tucked around corners and cozy nooks where you can curl up near the glow of the fire with a blanket. The homey atmosphere is not without modern conveniences including stainless steel kitchen appliances and a range stovetop, framed by knotty wood cabinetry and features.
The sizable wood-fire oven in the kitchen is perfect for crisp pizza crusts or flatbreads. True to theme, the stairs leading up to the second-floor loft are irregularly-shaped, with curved lines and a gentle ascent. One of the bedrooms artfully tucks a bed into a cubbyhole with a rounded storage shelf above.
Wander around the grounds of the 5.05-acre property to find beautifully crafted bridges over a peaceful brook, one of stone and others of wood. Wooden double doors to the garage are also rounded and rustic. A one-room tree house happily situated in a lush garden setting has its own fireplace and grist mill, framed by picturesque evergreens like everything else.
The lot also features fruit trees, RV parking, a hot tub, and plenty of stone and wood walkways for wistful strolls. Just outside the house is a spacious stone courtyard with a tall, whimsical fountain as its centerpiece.
Walt Disney once said he wanted the essence of his Snow White character to be ‘glamour girl next door’. Timeless, made-to-last construction and one-of-a-kind beauty come together in this must-see retreat of Disney magic come to life!
Source: rickellis.johnlscott.com





















