Embrace the simplicity and charm of downsized living with our curated selection of 3-bedroom house plans. These thoughtfully designed homes strike the perfect balance between style and functionality, offering everything you need without excess. From clever space utilization to inviting outdoor areas, each plan promises comfortable, easy living with your downsized lifestyle in mind. Discover how less can truly be more in creating the home of your dreams.
1 – Discover the Allure of a 3-Bedroom Craftsman Home with Timeless Design and Modern Flourishes
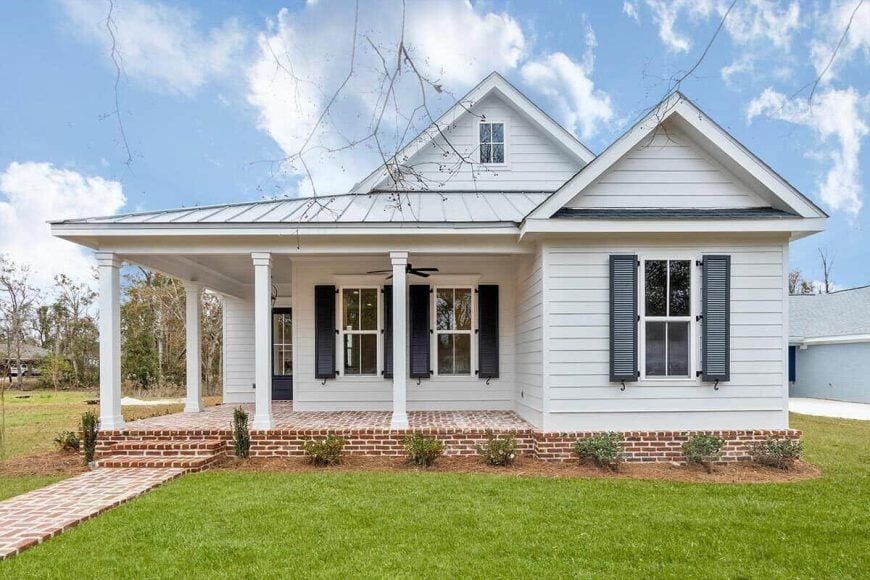
This picturesque home features a timeless Southern aesthetic with its white clapboard siding and contrasting black shutters. The inviting front porch is elevated with a modern touch, showcasing clean lines and a sleek ceiling fan. Brick accents along the foundation and walkway add warmth and character to the exterior design.
Main Level Floor Plan
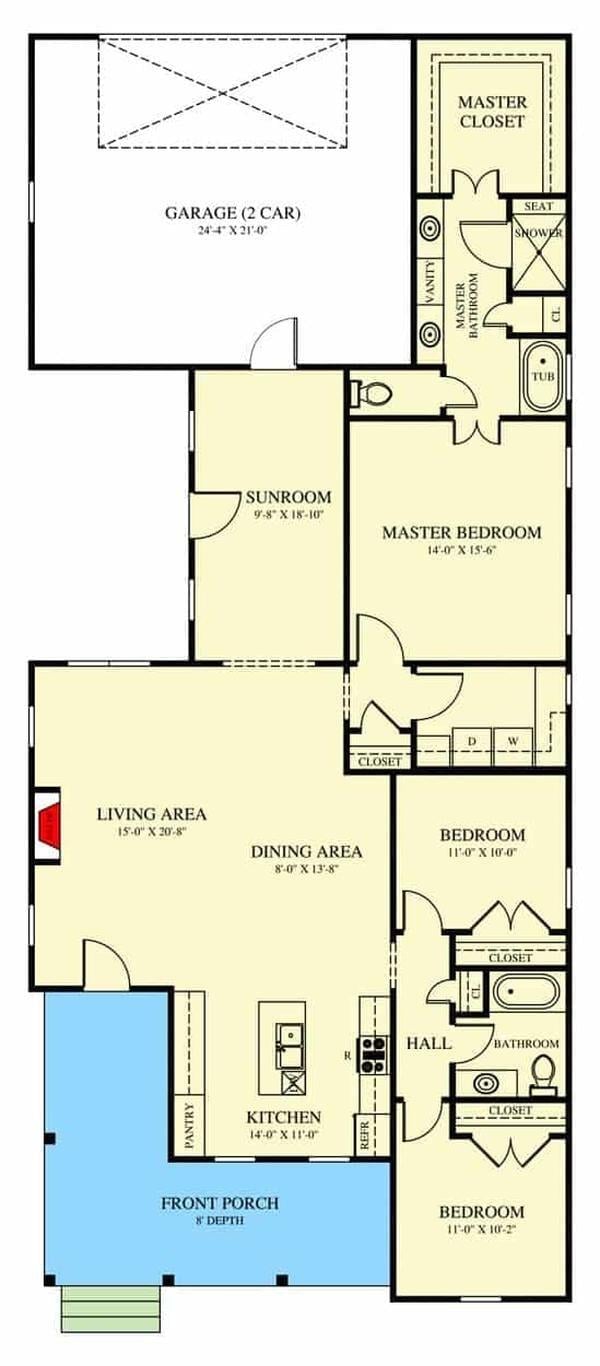
This floor plan features a spacious two-car garage, seamlessly connecting to a sunroom that offers a cozy retreat. The master suite is thoughtfully designed with a large closet and an en-suite bathroom featuring a separate tub and shower. The open kitchen flows into the dining and living areas, creating an ideal space for family gatherings.
=> Click here to see this entire house plan
2 – Charming 3-Bedroom Two-Story Home with Loft and Sunlit Living Spaces in Robinhood Ridge
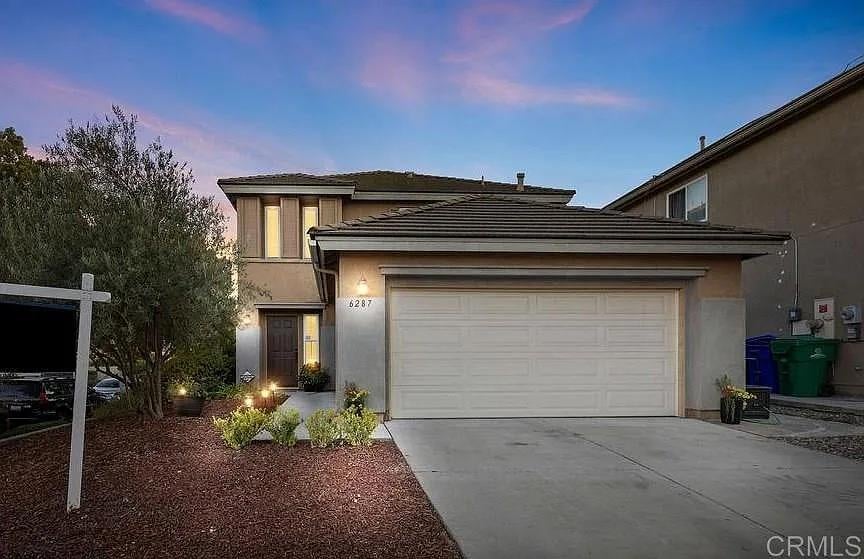
This modern suburban home features a clean, understated facade with a neatly manicured front garden. The two-story structure boasts a streamlined roof and a spacious two-car garage. Soft exterior lighting creates a warm and inviting glow at dusk, highlighting the home’s minimalist design.
Main Level Floor Plan
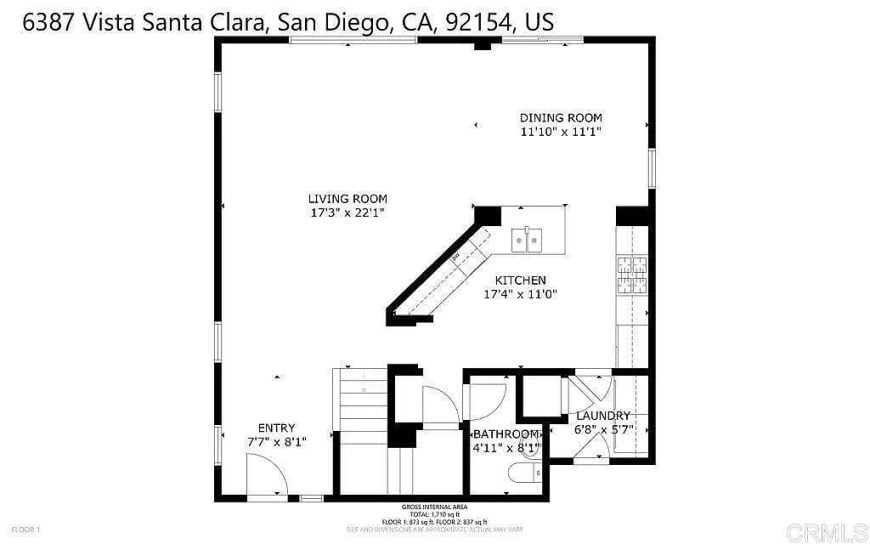
This floor plan highlights a spacious open concept living area, seamlessly connecting the living room, dining room, and kitchen. The kitchen is centrally positioned, offering easy access to both the dining and living spaces, ideal for entertaining. A small laundry area and bathroom are conveniently tucked away near the entry for practical daily use.
Additional Level Floor Plan 1

This floor plan features a well-sized primary bedroom with an adjacent walk-in closet, providing ample storage space. The layout includes two additional bedrooms, perfect for family or guests, and a cozy study that offers a quiet retreat. Two bathrooms ensure convenience, while the open-to-below design adds a sense of continuity with the lower level.
=> Click here to see this entire house plan
3 – Charming Single-Story 3-Bedroom Cottage Perfect for Narrow Lots with Open Living Spaces
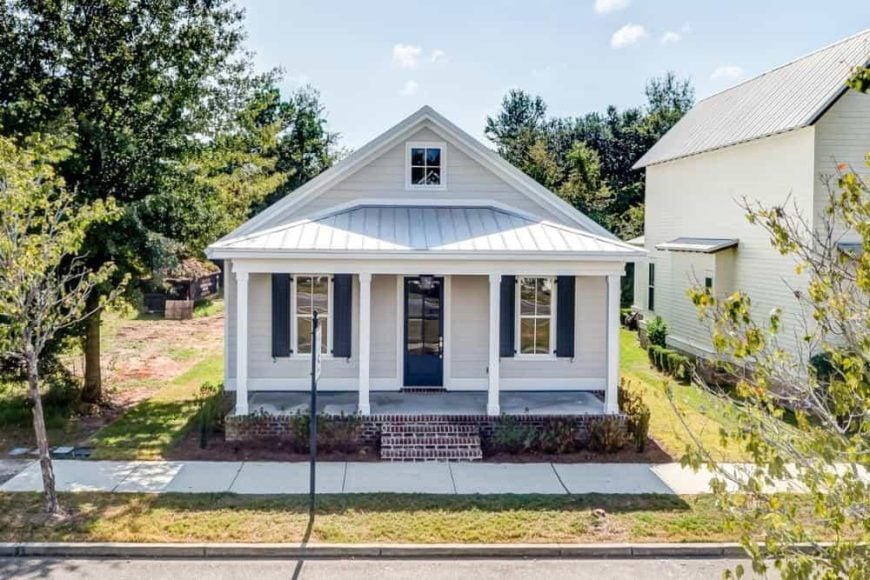
This charming bungalow features a traditional gabled roof and a welcoming front porch, perfect for relaxing afternoons. The symmetrical facade is highlighted by crisp white siding and classic dark shutters, creating a timeless appeal. Nestled between mature trees, this home exudes a sense of tranquility and neighborhood charm.
Main Level Floor Plan

This floor plan features a well-organized single-story layout, perfect for easy living. The master suite is conveniently positioned with a walk-in closet and en suite bath, while two additional bedrooms share a central bath. The open-concept kitchen and dining area flow seamlessly into the living room, complemented by a generous side porch for outdoor enjoyment.
=> Click here to see this entire house plan
4 – Charming 3-Bedroom Traditional Home Perfect for Cozy Family Living
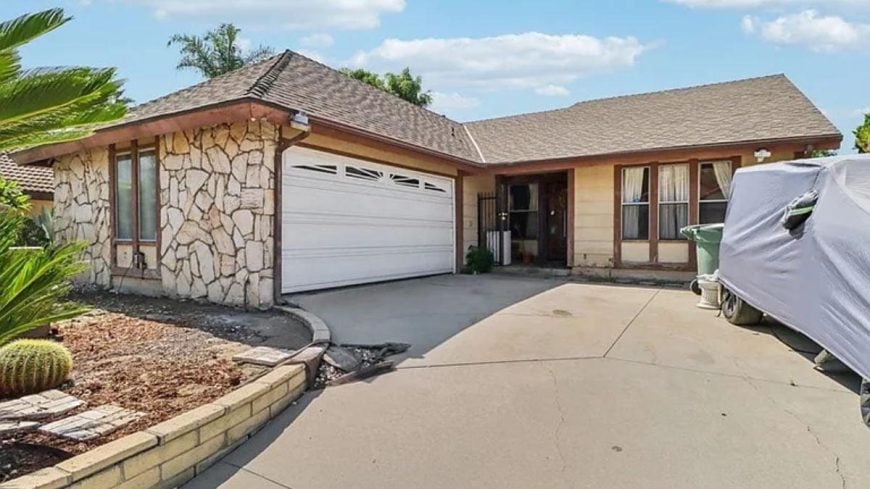
This charming ranch-style home features a prominent stone facade, adding a touch of rustic elegance to the exterior. The sloped roof and wide driveway offer both practicality and a welcoming entrance. Large front windows invite natural light, enhancing the home’s inviting ambiance.
Main Level Floor Plan
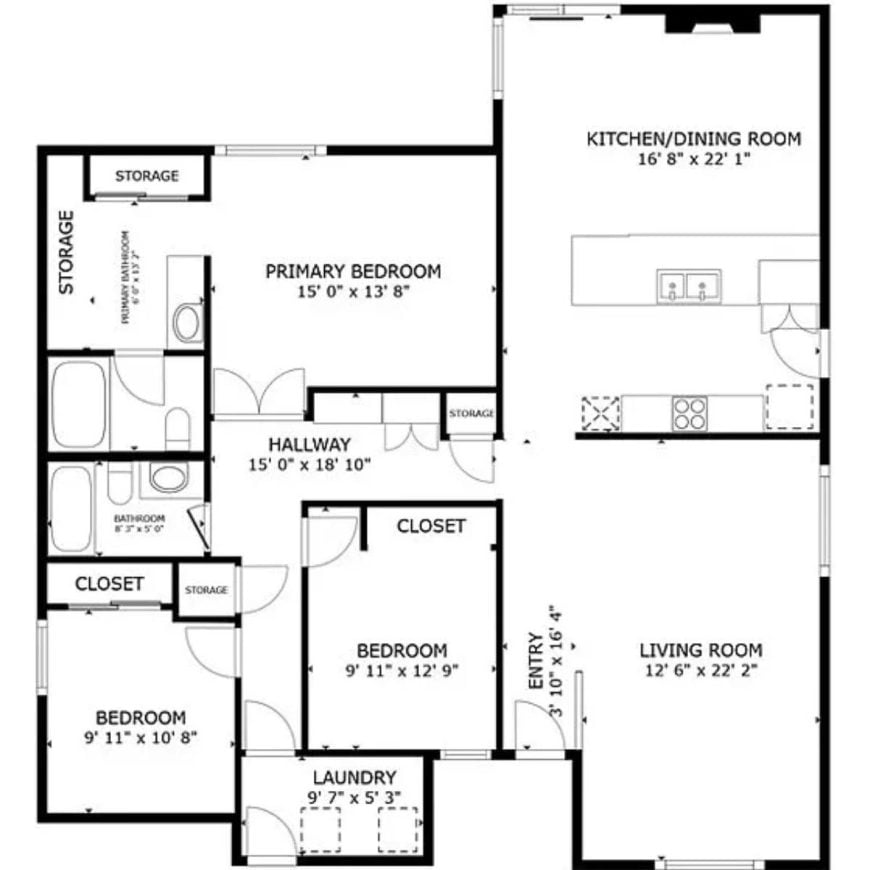
This floor plan features a generous kitchen/dining room that seamlessly connects to a large living room, perfect for entertaining. The primary bedroom offers ample storage with an adjoining bathroom, while two additional bedrooms share a hallway bathroom. Conveniently located near the entry, a dedicated laundry room adds practicality to this well-designed home.
=> Click here to see this entire house plan
5 – 3-Bedroom Ranch Style Haven: Cozy and Contemporary Living in 1,620 Sq. Ft.
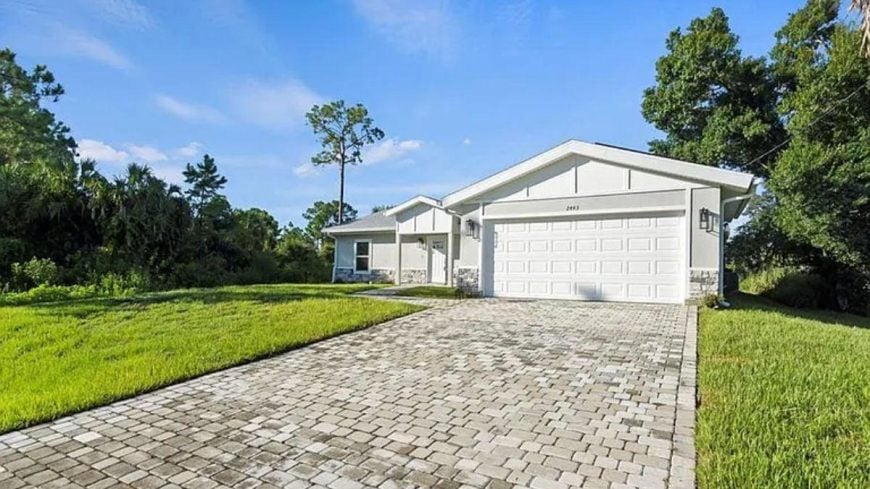
This modern ranch-style home features a clean, minimalist facade with a crisp white exterior. The expansive paver driveway leads to a two-car garage, complementing the lush green lawn. Nestled among mature trees, this house blends suburban comfort with a touch of nature.
Main Level Floor Plan
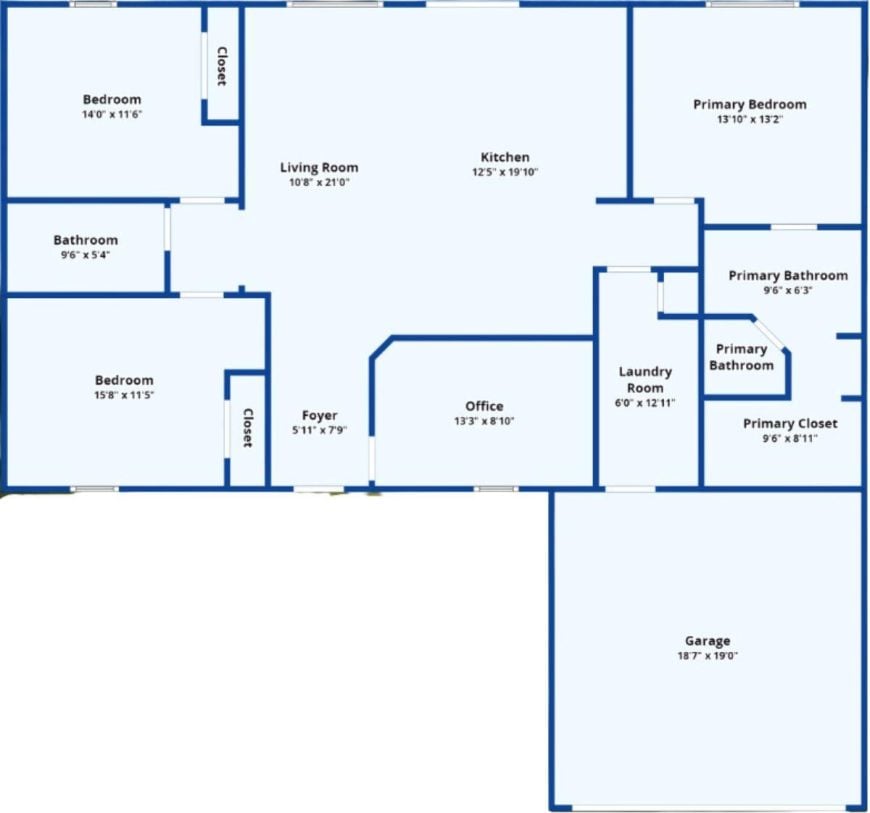
This floor plan features a well-organized layout, perfect for modern living, with a primary bedroom suite and two additional bedrooms. The open living and kitchen area is designed for seamless entertaining, while a dedicated office space supports work-from-home needs. A notable highlight is the large garage, providing ample storage and utility space.
=> Click here to see this entire house plan
6 – Charming 3-Bedroom Traditional Style Home Perfect for Family Living
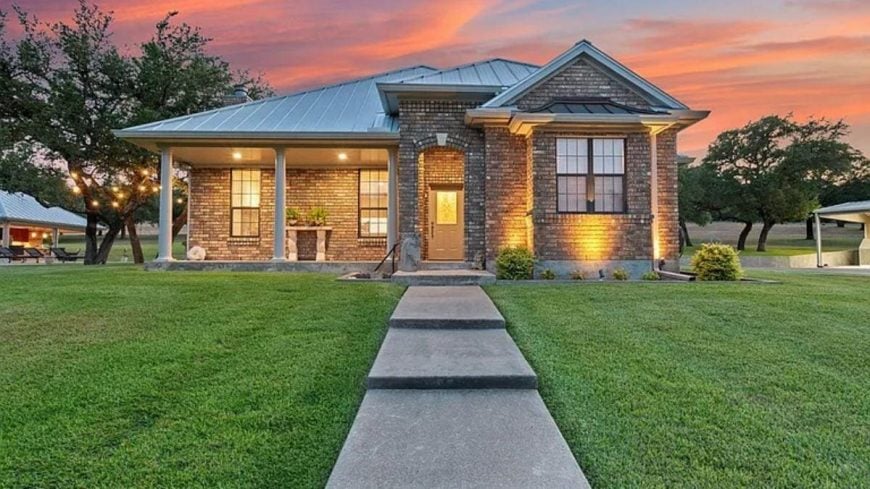
This quaint home features a classic brick facade accented by warm exterior lighting that enhances its welcoming appeal. The metal roof adds a modern touch, contrasting beautifully with the traditional porch supported by sturdy columns. Surrounded by lush greenery, this house offers a serene escape with a picturesque sunset backdrop.
Main Level Floor Plan
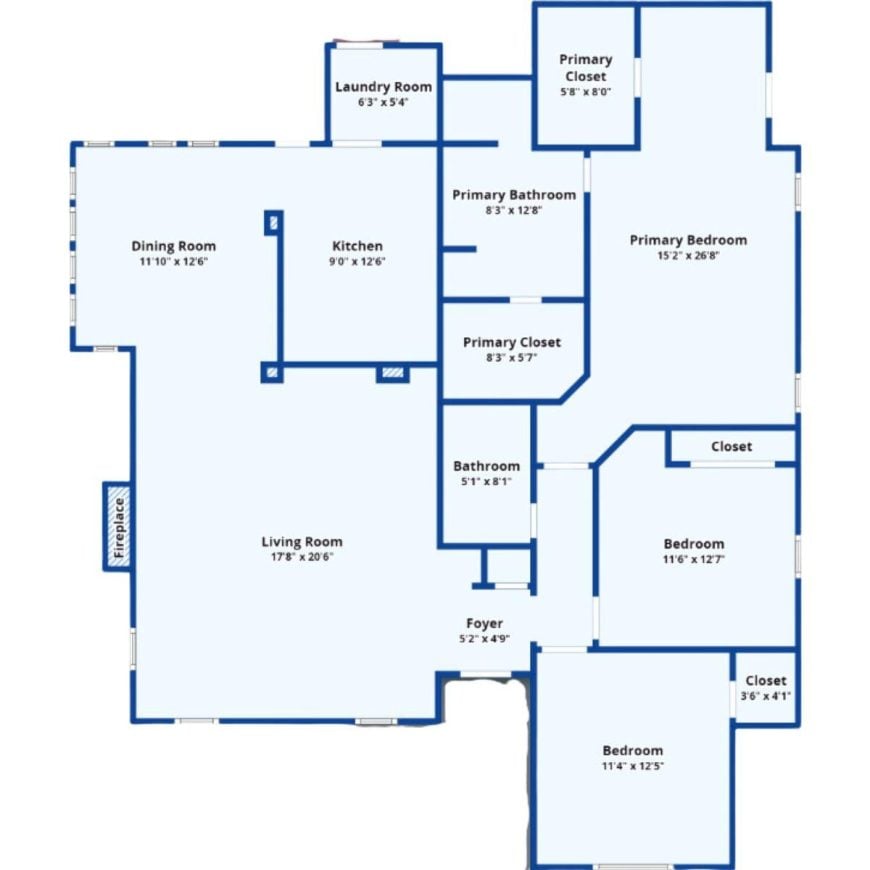
This floor plan features an expansive living room with a cozy fireplace, perfect for family gatherings. The kitchen and dining room are conveniently adjacent, providing an ideal space for entertaining. With a primary suite that includes a large bathroom and dual closets, this layout emphasizes both comfort and functionality.
=> Click here to see this entire house plan
7 – Charming 3-Bedroom Traditional Home with Classic 1929 Flair
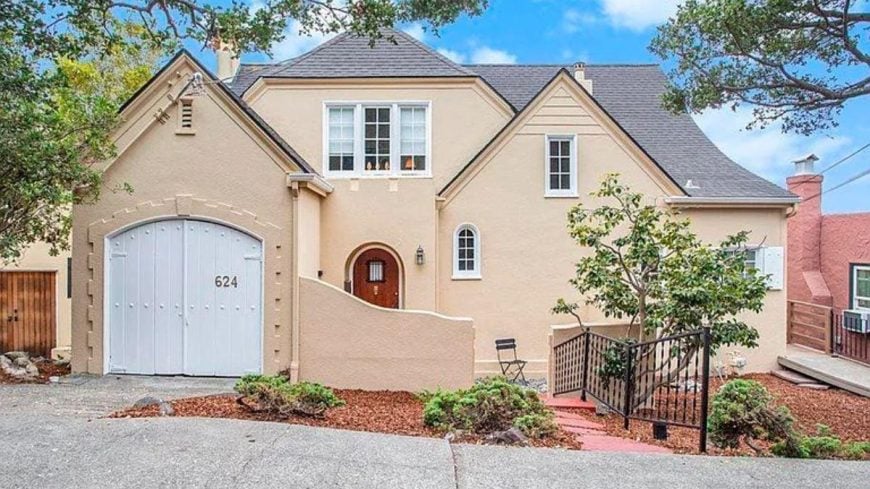
This delightful home showcases classic Tudor architecture with its steeply pitched roof and distinctive arched doorway. The light stucco exterior contrasts beautifully with crisp white trim and windows, adding a touch of elegance. A quaint front patio and lush greenery enhance the inviting facade, creating a perfect blend of charm and sophistication.
Main Level Floor Plan
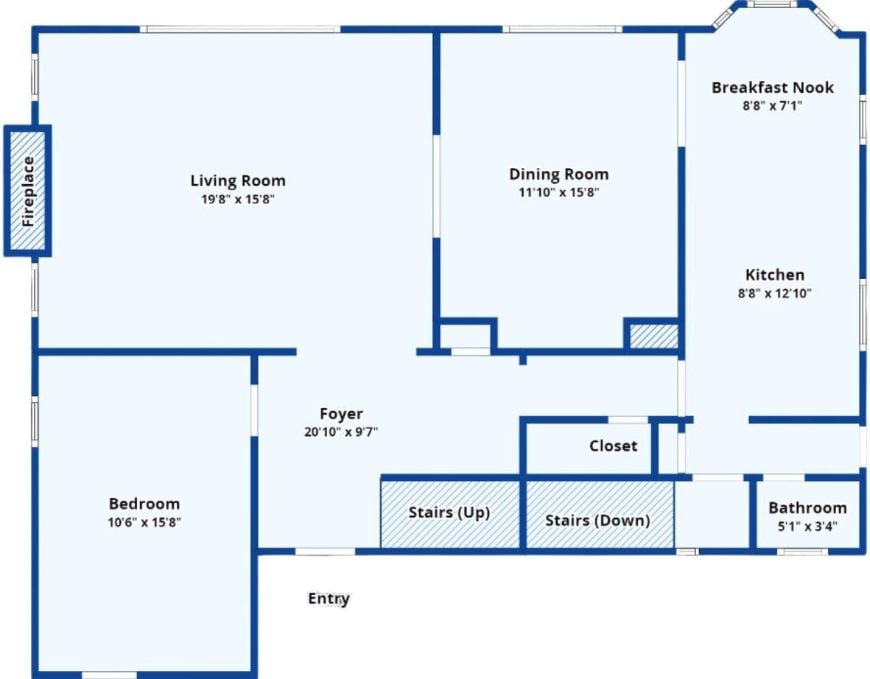
This floor plan highlights a spacious living room featuring a fireplace, perfect for cozy gatherings. The design seamlessly connects the dining room and kitchen, with a quaint breakfast nook for casual meals. A generous foyer welcomes you into the home, leading to a well-placed bedroom and bathroom for convenient access.
Additional Level Floor Plan 1
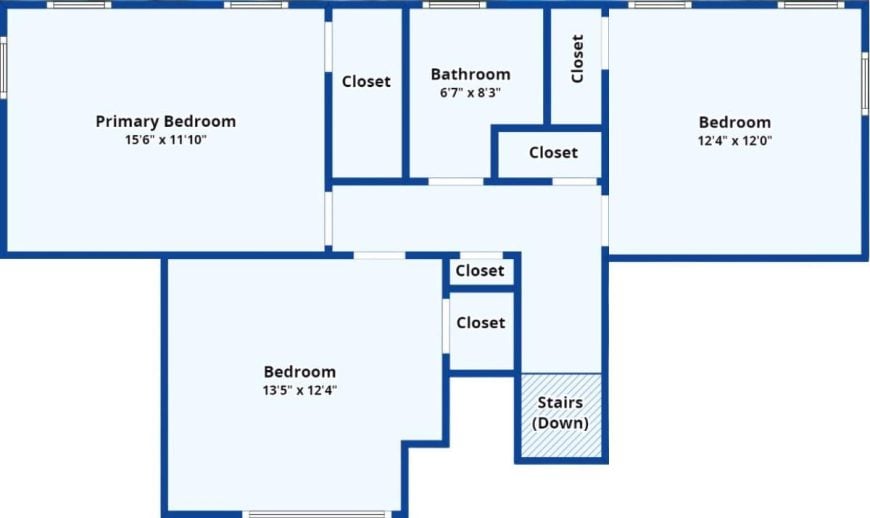
This floor plan showcases a primary bedroom with generous dimensions and an adjoining closet, providing a practical storage solution. Two additional bedrooms each have their own closets, ensuring plenty of space for organization. The central bathroom is conveniently positioned, accessible from all rooms, emphasizing functionality in the design.
Additional Level Floor Plan 2
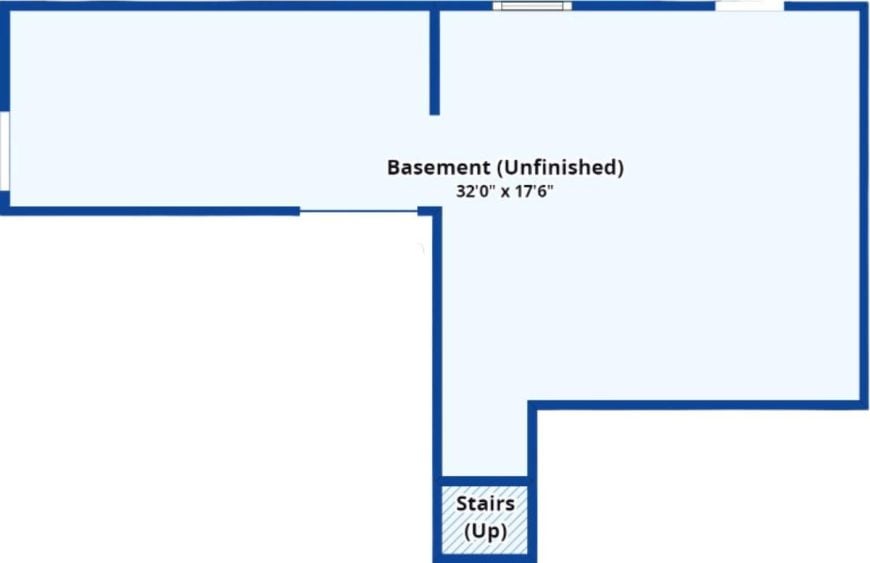
This floor plan reveals a generous unfinished basement space, measuring 32 feet by 17 feet 6 inches. The open layout offers flexibility for future customization, whether transformed into a recreational area or additional living space. Conveniently located stairs provide easy access to the upper levels.
=> Click here to see this entire house plan
8 – Charming 3-Bedroom Craftsman Cottage with Open Concept Design
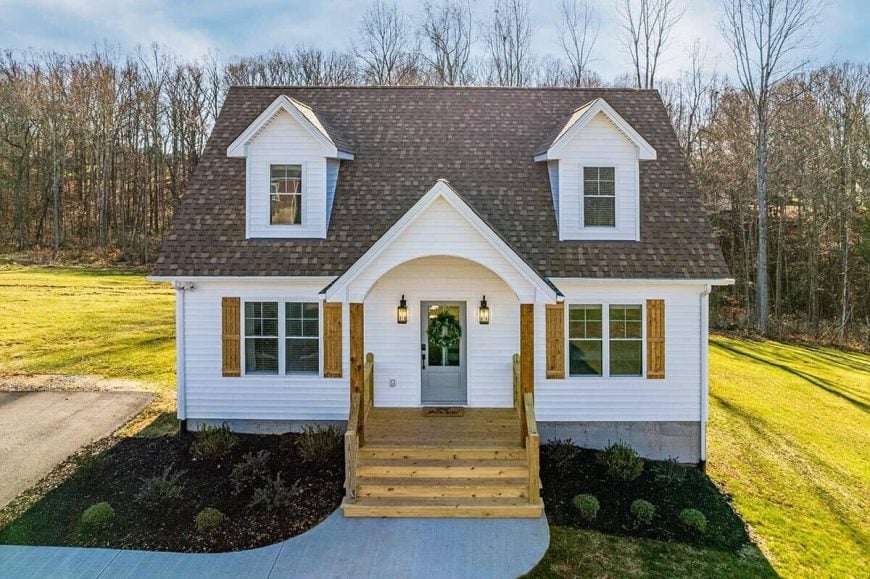
This picturesque home features a traditional gable roof accented by two dormers that lend character to the facade. The crisp white siding contrasts beautifully with the rustic wooden shutters and welcoming front porch. Nestled in a serene landscape, this house embodies a blend of classic and rural charm.
Main Level Floor Plan
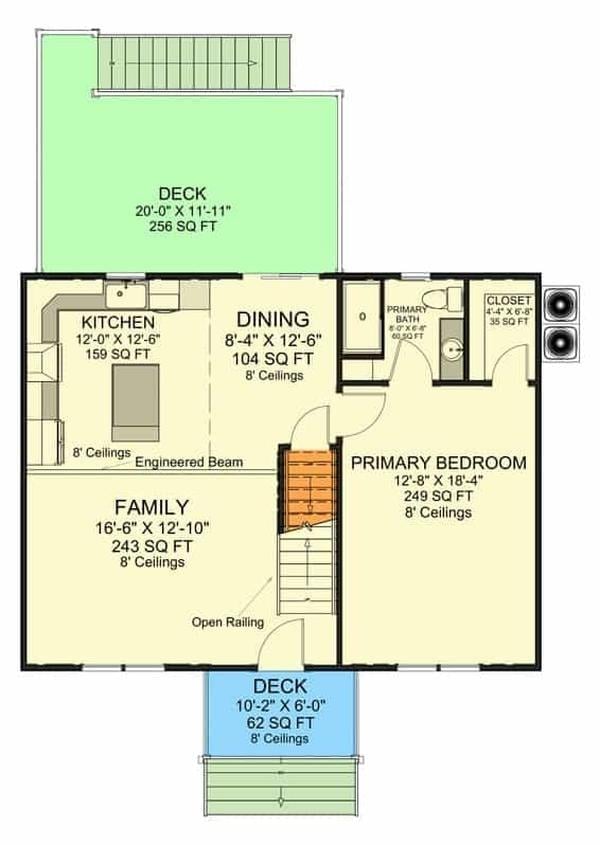
This floor plan highlights a seamless flow between the family room, kitchen, and dining area, all under 8-foot ceilings. The spacious primary bedroom includes an en suite bath and a convenient closet. Two decks provide ample outdoor space, ideal for relaxation or entertaining.
Additional Level Floor Plan 1
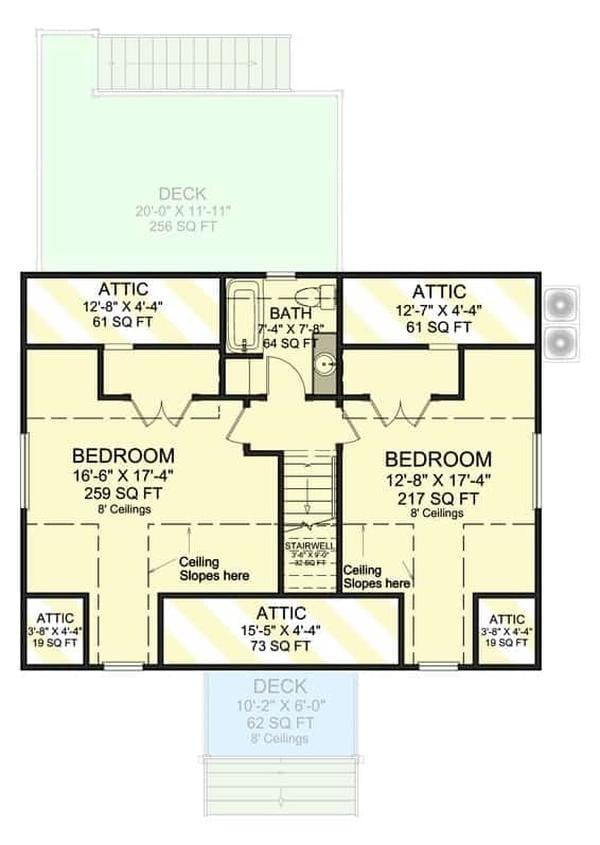
This floor plan showcases two spacious bedrooms complemented by multiple attic storage areas. A central bathroom and stairwell provide accessibility and flow, while ceiling slopes add architectural interest. Notice the deck extending from the rear, offering an inviting outdoor space to enjoy.
Additional Level Floor Plan 2
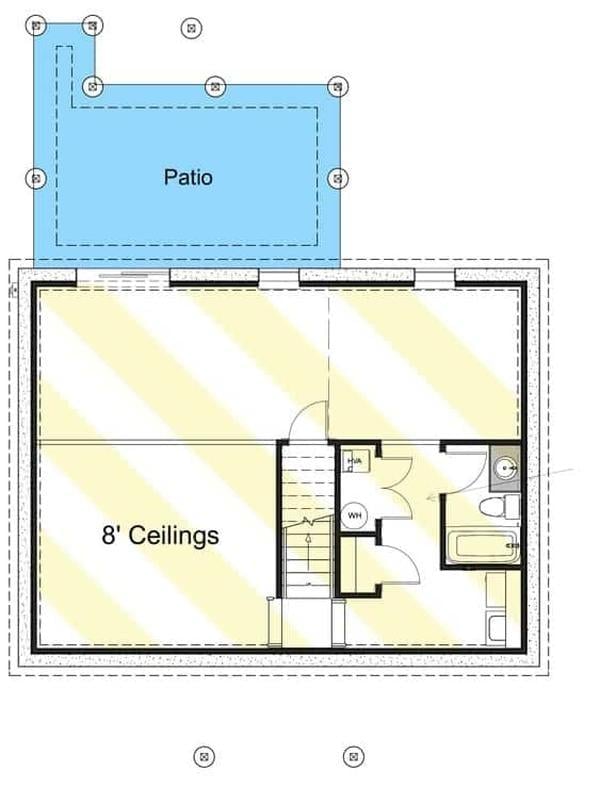
This floor plan features an open area with 8-foot ceilings, allowing for versatile usage. The adjoining bathroom and storage spaces are efficiently arranged near the entrance. A large patio extends the living space outdoors, perfect for relaxation or entertaining.
=> Click here to see this entire house plan
9 – Timeless Charm: Explore This 3-Bedroom Craftsman Gem with Thoughtful Design
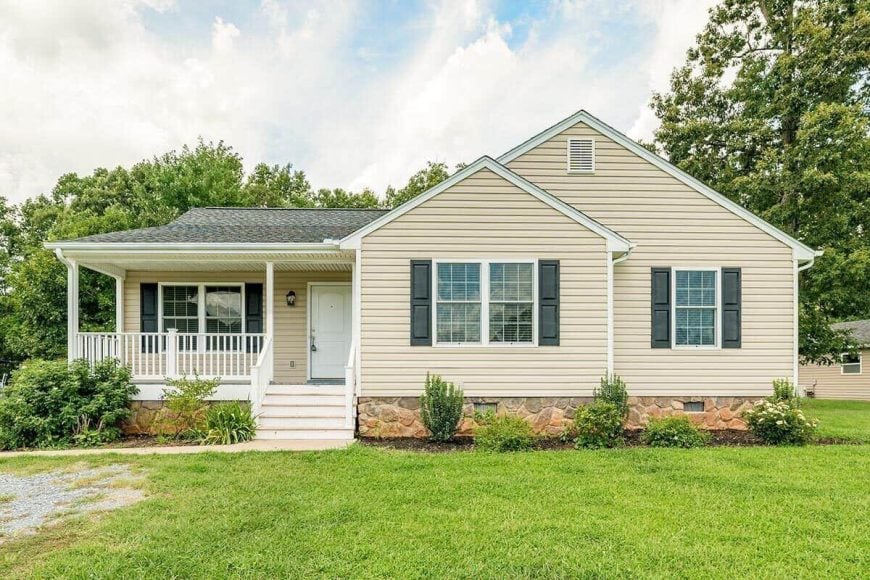
This charming ranch-style home features a welcoming front porch that’s perfect for relaxing afternoons. The facade is adorned with beige siding, complemented by dark shutters and a stone foundation accent. Surrounded by lush greenery, this home offers a serene setting for suburban living.
Main Level Floor Plan
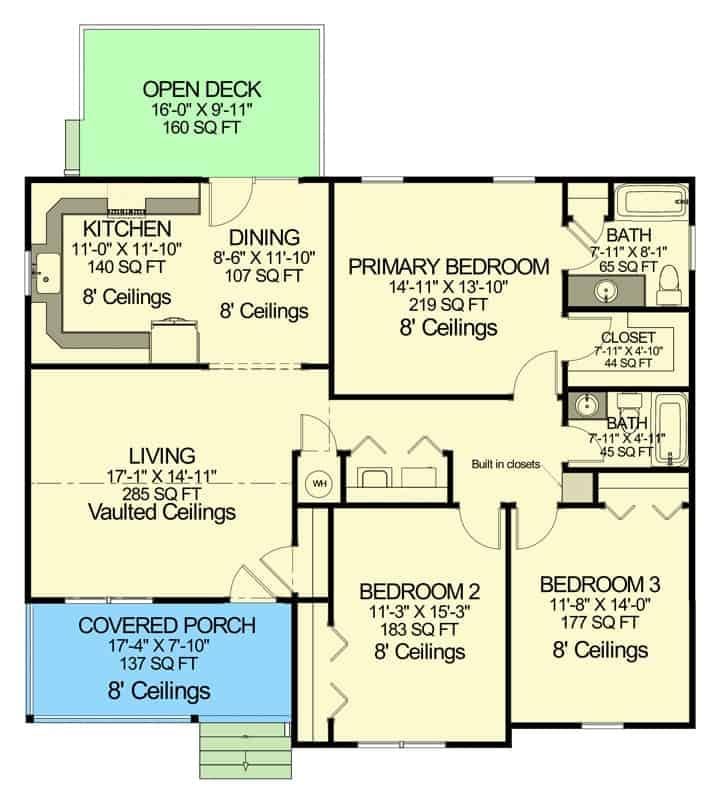
This floor plan features a spacious living area with vaulted ceilings, creating an open and airy atmosphere. The primary bedroom offers a private bath, while two additional bedrooms share a second bathroom. An open deck and covered porch provide ample outdoor living space.
=> Click here to see this entire house plan
10 – Explore the Rustic Elegance of This 3-Bedroom Modern Farmhouse
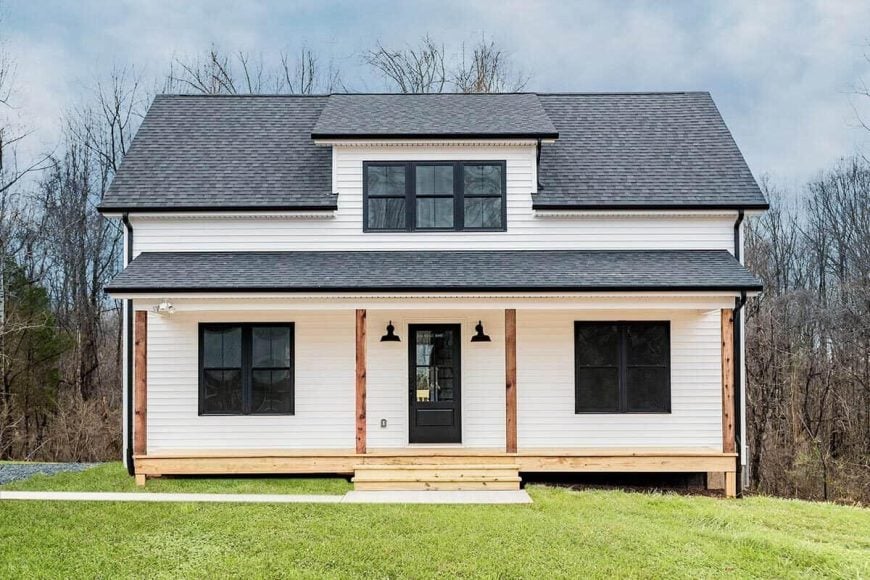
This charming farmhouse combines traditional design with modern elements, featuring a clean white facade and contrasting black window frames. The inviting front porch is supported by wooden columns, adding a rustic touch to the overall look. The gabled roof completes the timeless yet contemporary aesthetic.
Main Level Floor Plan
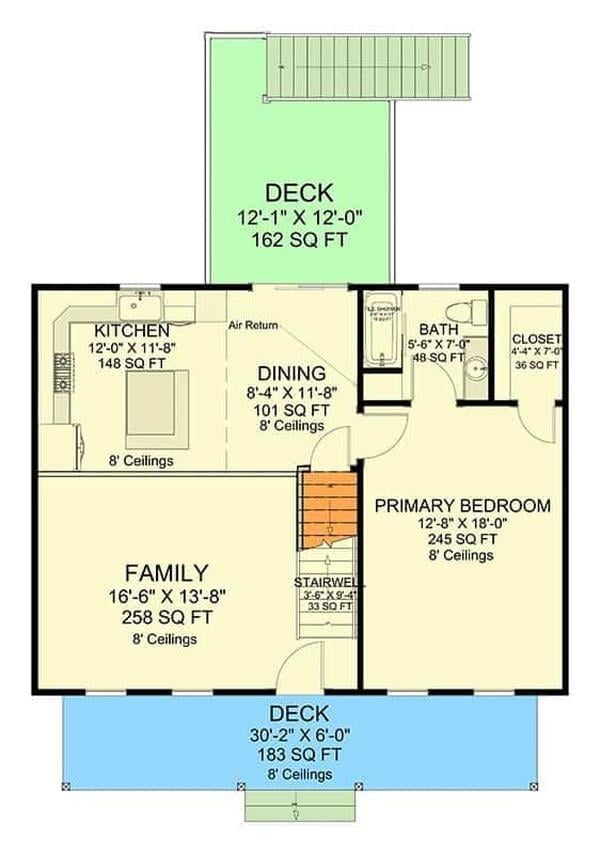
This thoughtfully designed floor plan features a spacious family room at 258 sq ft, perfect for gatherings. The layout includes a well-organized kitchen and dining area, seamlessly connected for convenience and flow. Dual decks extend the living space outdoors, offering ample opportunities for relaxation and entertaining.
Additional Level Floor Plan 1
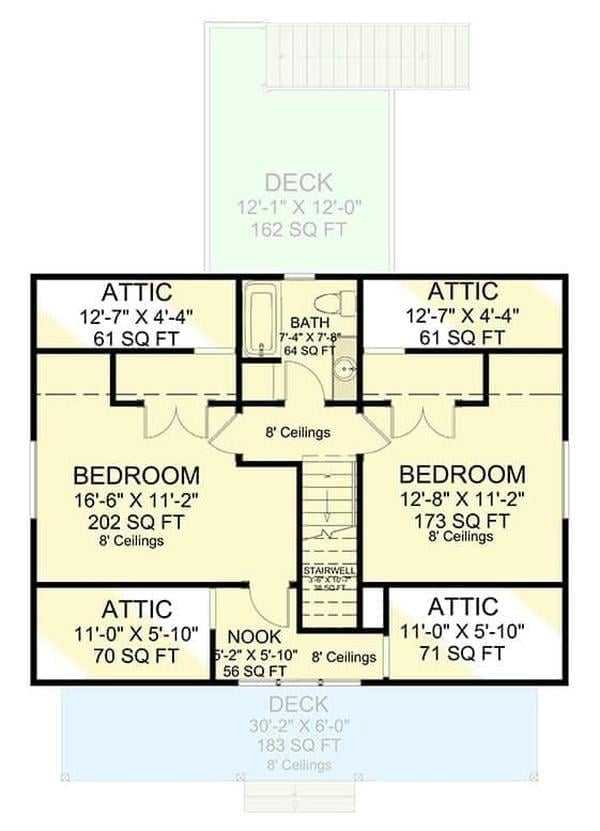
This floor plan showcases a well-organized upper level with two spacious bedrooms flanking a central bathroom. Notice the clever use of attic spaces for additional storage or potential hobby areas. A charming nook offers a quiet retreat, while the deck extends the living space outdoors.
Additional Level Floor Plan 2
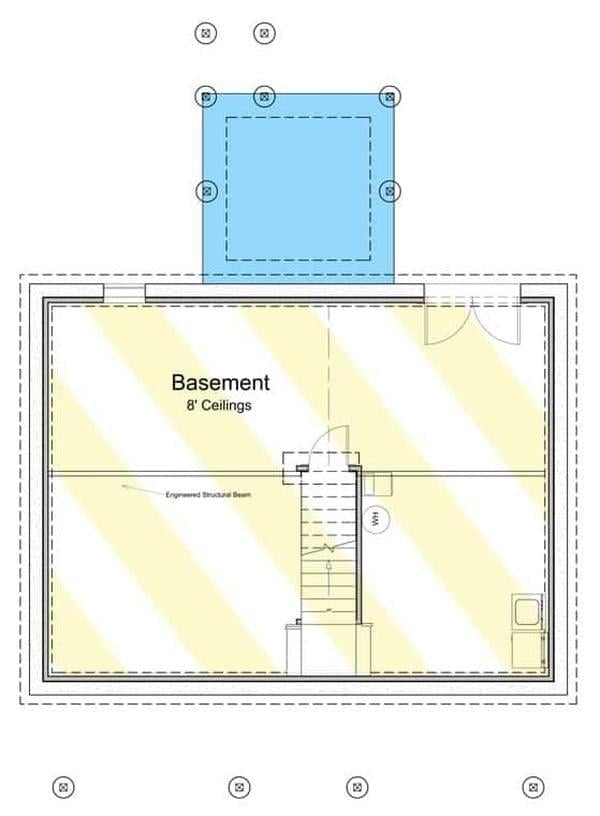
This basement floor plan showcases an 8-foot ceiling height, providing a generous sense of space. The layout includes essential features such as an engineered structural beam and clearly defined entry points. Its open design allows flexibility for various configurations, making it ideal for multiple uses.
=> Click here to see this entire house plan






