Step into this delightful farmhouse, offering a spacious 1,426 square feet of thoughtfully designed living space. With 3 bedrooms and 2 bathrooms spread across two stories, this home brilliantly combines functionality and rustic style. Its classic farmhouse appeal is enhanced by the striking black and white exterior, rustic wood beam supports, and large windows that bathe the home in natural light.
Welcoming Front Porch with Black Accents on Classic Farmhouse

This home is a classic farmhouse characterized by its symmetrical design, gabled roof, and inviting front porch. The clean lines and practical features of this style create a seamless blend of traditional appeal and modern-day convenience, perfect for anyone who appreciates functional elegance. Let’s delve into the details of its well-planned interior layout and see how each space contributes to the overall home experience.
Explore the Functional Flow of This Thoughtfully Laid-Out Main Floor
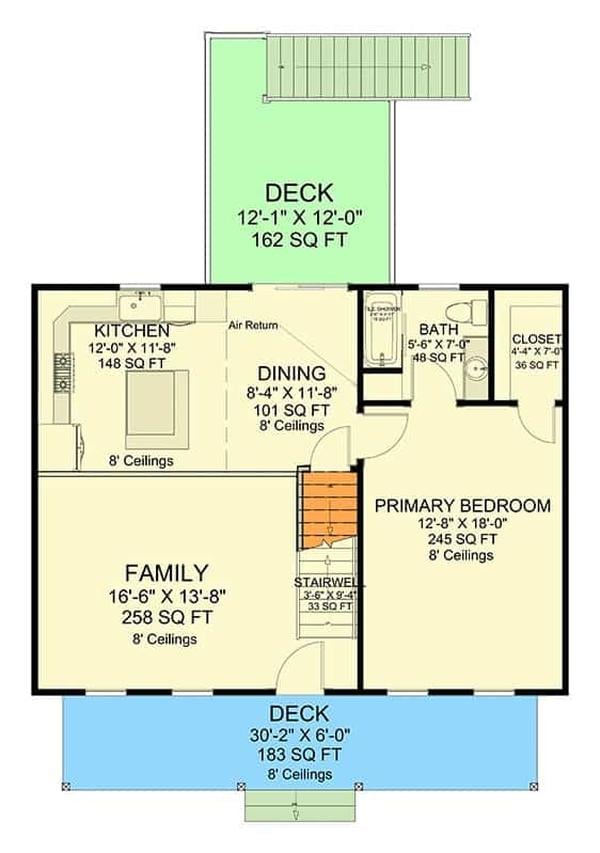
This floor plan showcases a smart layout designed for both convenience and comfort. The large family room anchors the home, offering easy access to a dining area that’s snugly positioned near the kitchen, perfect for casual meals or entertaining. The primary bedroom, with its own private bath, provides a restful retreat, while two decks extend your living space outdoors, enhancing this charming home’s versatility.
Buy: Architectural Designs – Plan 300001FNK
Practical Second Floor with Spacious Deck Access
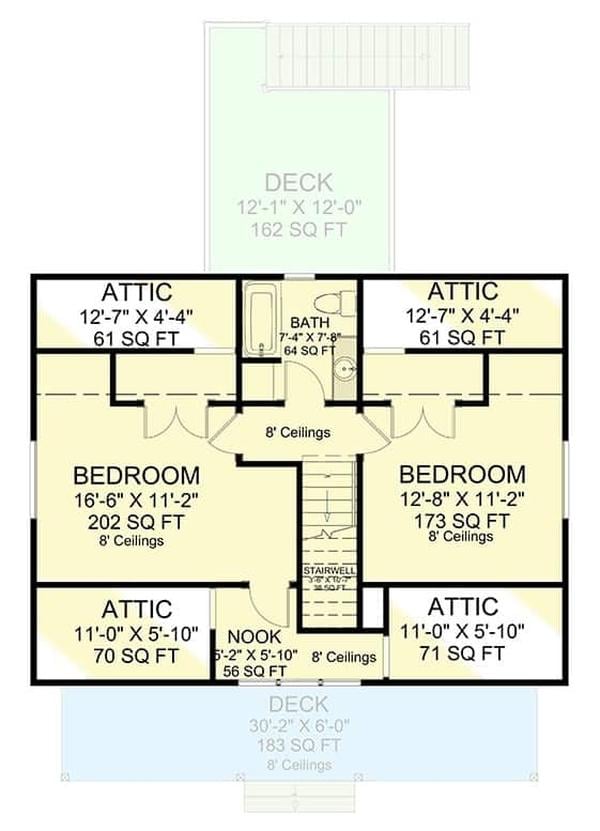
This floor plan features two generously sized bedrooms, each providing ample space for relaxation and personal comfort. The layout includes convenient attic spaces flanking the central bathroom, maximizing storage and usability. A charming nook off the stairwell and access to a large deck enhance the home’s functionality, offering delightful spots for leisure and outdoor enjoyment.
Explore the Open Potential of This Basement Layout
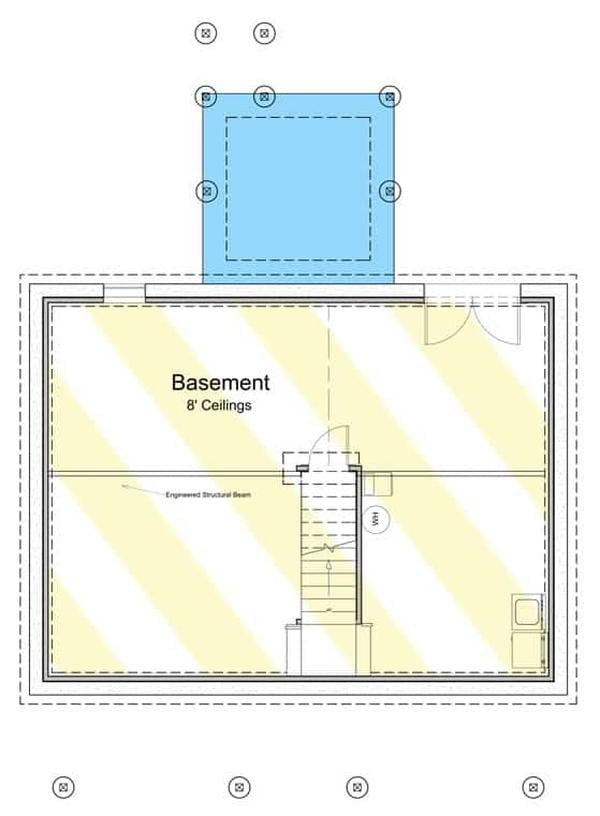
This basement floor plan features a wide-open space with 8-foot ceilings, offering ample room for versatile use. The central staircase facilitates easy access, while the engineered structural beam ensures robust support. The design leaves plenty of opportunity for personal customization, whether you envision a recreation area, home office, or additional living quarters.
Buy: Architectural Designs – Plan 300001FNK
Farmhouse Exterior Features Striking Black and White Contrast
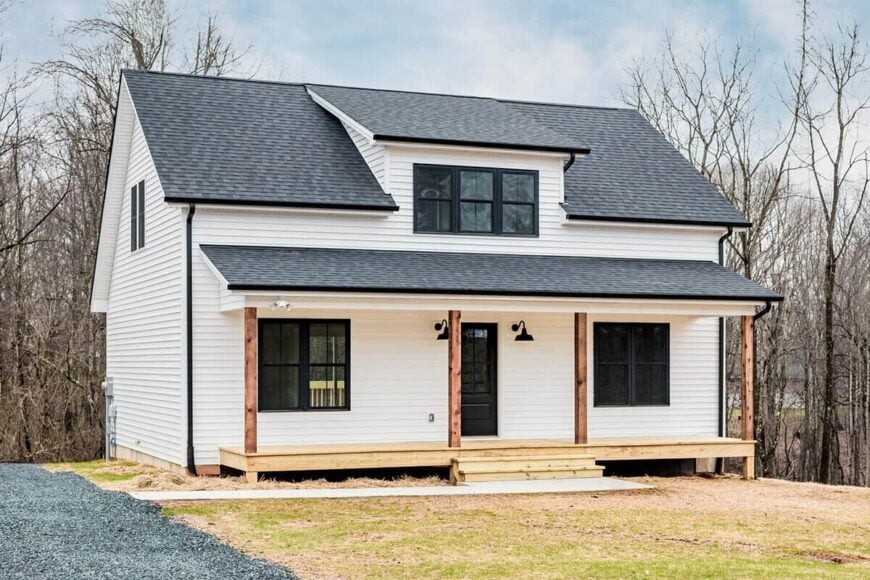
This farmhouse captures attention with its striking black-framed windows and doors against crisp white siding. The welcoming front porch is supported by rustic wooden columns, adding a natural touch to the clean architectural lines. A simple gabled roof completes the look, blending traditional elements with contemporary flair.
Elevated Wooden Deck Offers Convenient Access
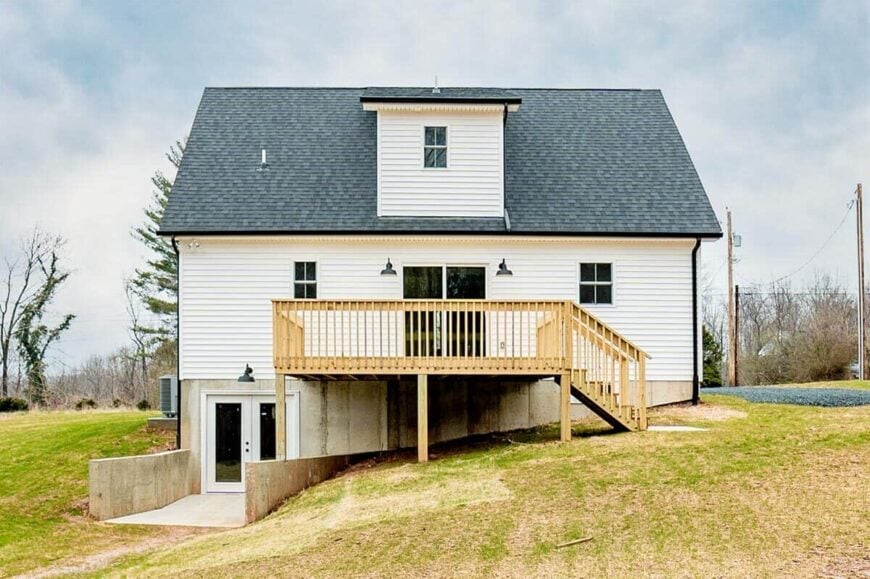
This rear view highlights a spacious wooden deck, providing a fantastic space for outdoor gatherings. Simple black lighting fixtures adorn the crisp white siding, maintaining a clean aesthetic. The dormer and symmetrical windows add classic charm, while the functional staircase ensures easy access to the sloping backyard.
Spot the Sleek Ceiling Fan in This Open Living Space
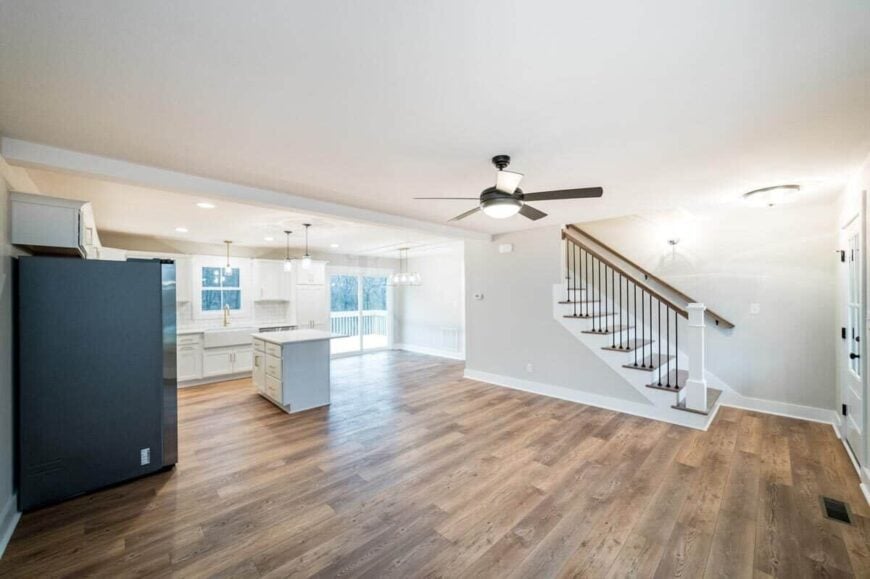
This open-concept living area effortlessly merges modern style with functionality, highlighted by a sleek ceiling fan and abundant natural light. The hardwood floors extend seamlessly into the adjacent kitchen, where white cabinetry and a central island create a brilliant, inviting atmosphere. A contemporary staircase with dark railings adds a bold touch, complementing the room’s clean lines and airy feel.
Check Out the Sleek Stainless Steel Appliances in This Contemporary Kitchen
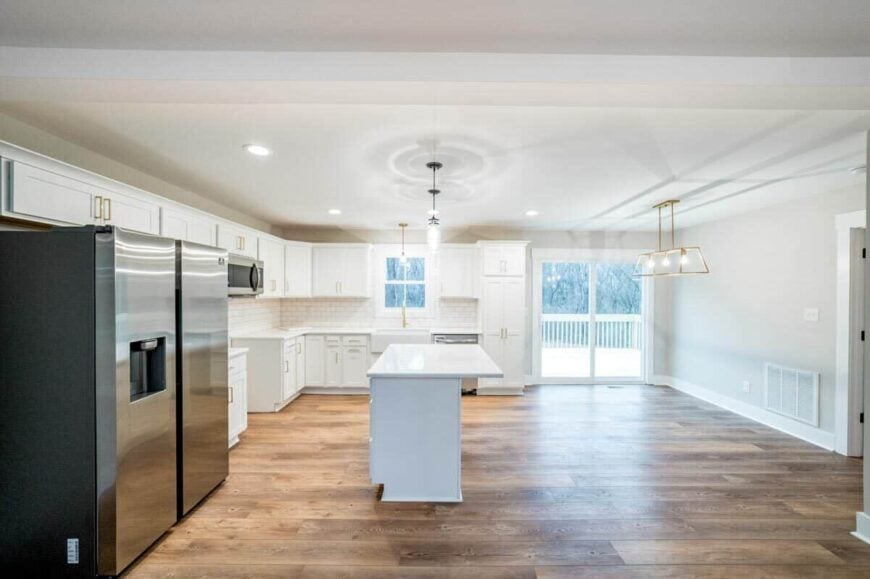
This kitchen features a striking blend of modern elements with its stainless-steel appliances and minimalist white cabinetry. The central island, topped with a clean white surface, provides ample space for meal prep and casual dining. Large sliding glass doors flood the space with natural light, highlighting the warm wooden floors and creating an inviting atmosphere that connects easily to the outdoor deck.
Sleek Kitchen Design with Gold Accents and Shaker Cabinets
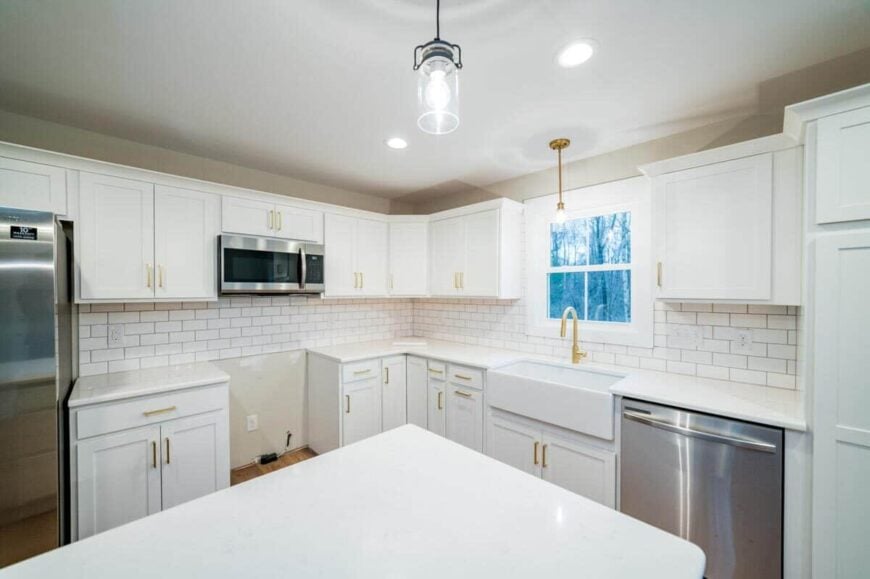
This modern kitchen features classic white shaker cabinets paired with eye-catching gold hardware, bringing a touch of luxury to the space. The glossy subway tile backsplash complements the stainless-steel appliances, creating a timeless look. A farmhouse sink under a large window and pendant lighting enhance the room’s bright, functional appeal.
Golden Pendants Add a Touch of Glamor to This Bright Kitchen

This open-concept kitchen and living area highlights a sleek blend of practicality and style with its bright white cabinetry and contemporary stainless-steel appliances. The kitchen island stands out under two bold gold pendant lights, creating a warm focal point in the space. Natural light pours in through large windows, accentuating the warm tones of the hardwood floors and the room’s inviting layout.
Wow, Look at Those Gold Accents in This Kitchen
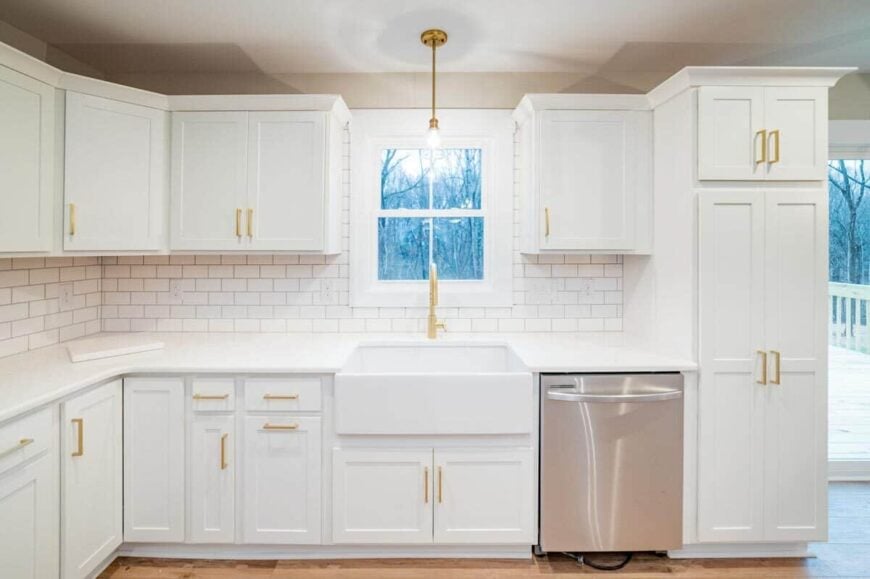
This kitchen blends traditional and modern elements with its white shaker cabinets and subway tile backsplash. The standout gold hardware and faucet add a touch of opulence, contrasting beautifully against the clean lines of the cabinetry. A farmhouse sink sits beneath a large window, inviting natural light and views of the outdoors, making this space both functional and elegant.
Bold Brass Lighting Adds a Striking Element to This Kitchen
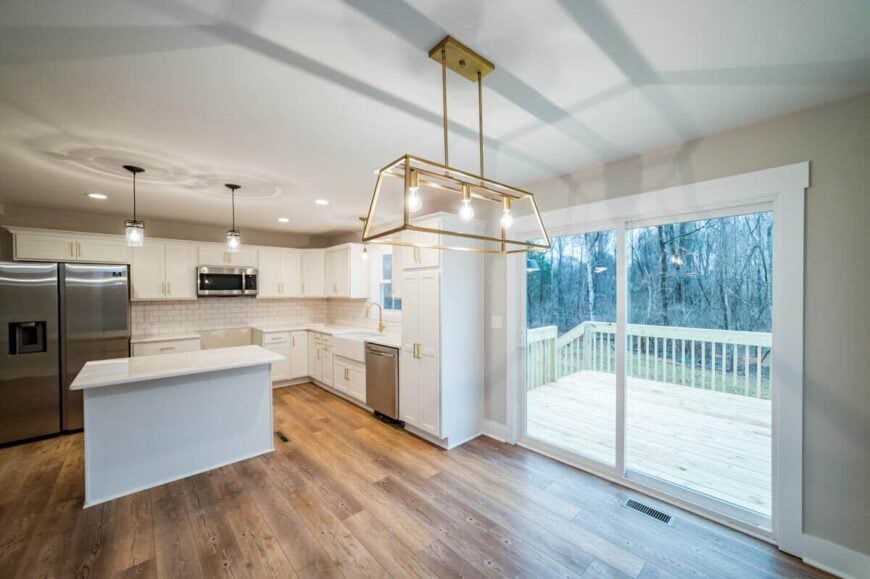
This kitchen combines modern style with functional design, highlighted by a bold brass light fixture that adds a touch of glamor. White shaker cabinets and a subway tile backsplash create a clean, timeless look, while stainless-steel appliances offer practicality. Large sliding glass doors open to a deck, seamlessly extending the living space outdoors and flooding the room with natural light.
See How This Dining Space Uses a Striking Gold Chandelier
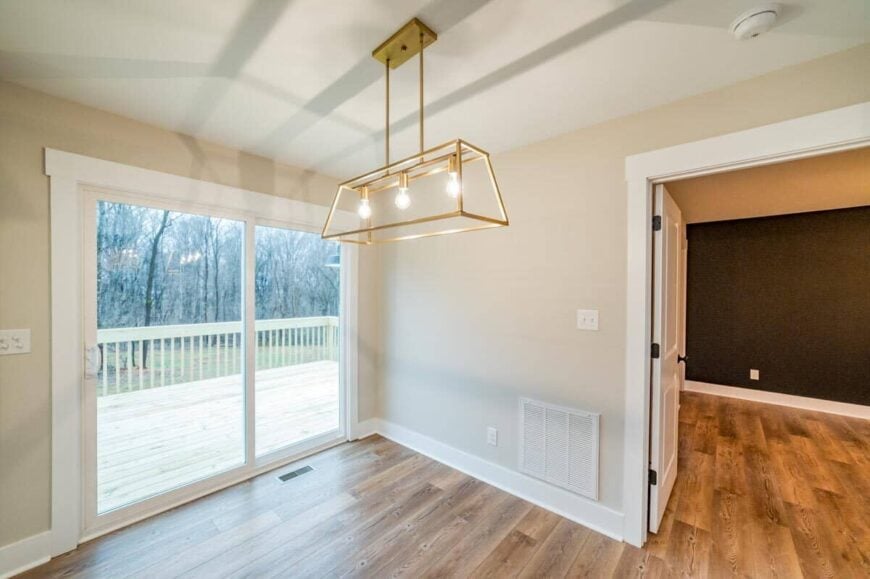
This dining area is accentuated by a bold gold chandelier that adds a modern touch to its minimalist design. The sliding glass doors open to a deck, seamlessly connecting indoor and outdoor living spaces while flooding the room with natural light. Light wood floors add warmth, complementing the soft beige walls and providing a neutral backdrop.
Check Out the Dramatic Black Accent Wall in This Minimalist Space
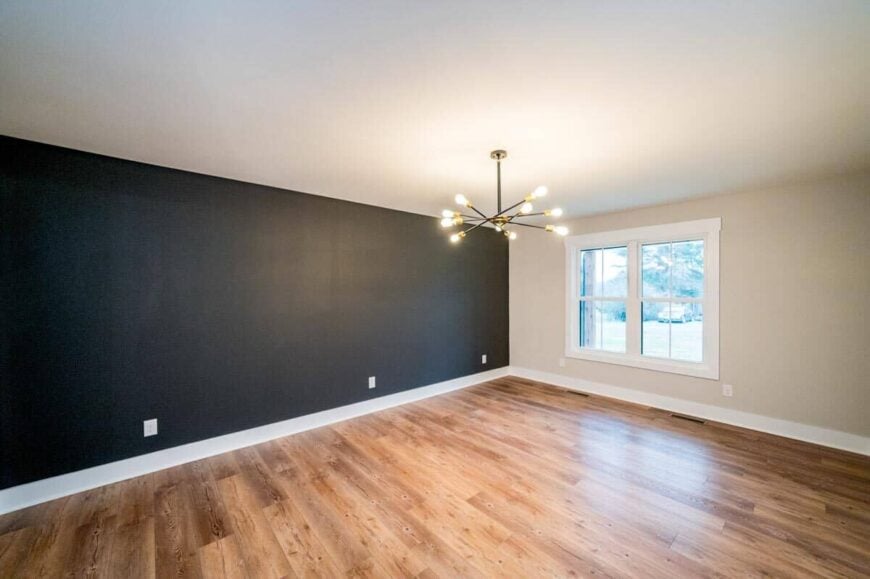
This minimalist room is defined by a striking black accent wall that adds depth and sophistication. A contemporary Sputnik-style chandelier hangs centrally, casting a warm glow and serving as a modern focal point. The natural wood flooring contrasts beautifully with the stark wall and soft beige tones, creating an elegant balance within the space.
Dramatic Black Accent Wall Highlights This Minimalist Room
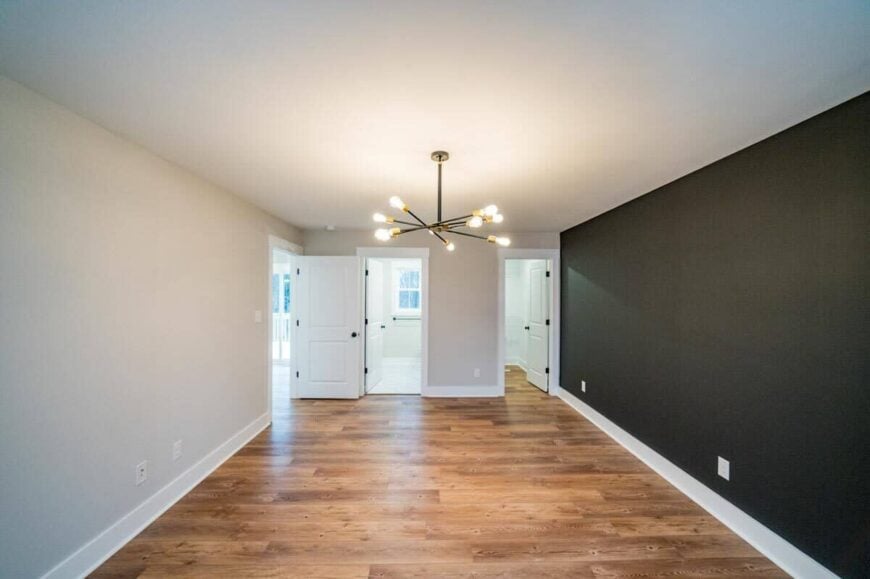
This room features a striking black accent wall that adds depth and contrast to the space. The Sputnik-style chandelier serves as a modern focal point, casting warm light across the clean, natural wood flooring. Two open doorways lead to adjacent rooms, enhancing the flow and functionality of this simple yet sophisticated layout.
Notice the Sleek Black Fixtures in This Clean Bathroom Design
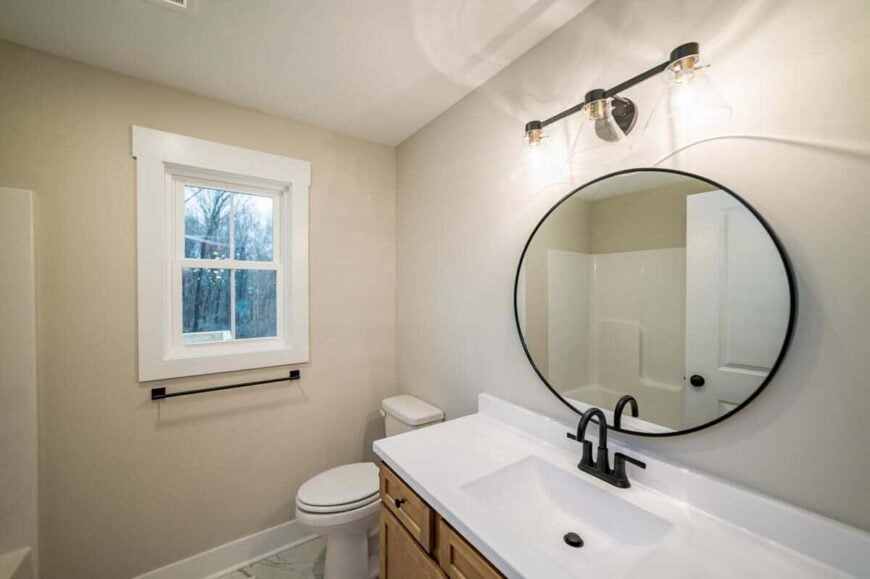
This bathroom features a minimalist design highlighted by matte black fixtures, including a striking round mirror and faucet. The neutral beige walls contrast with the crisp white countertop and cabinetry, creating a modern yet warm atmosphere. A large window ensures natural light floods the space, enhancing its airy and inviting feel.
Bold Green Accent Wall Adds Character to This Bedroom
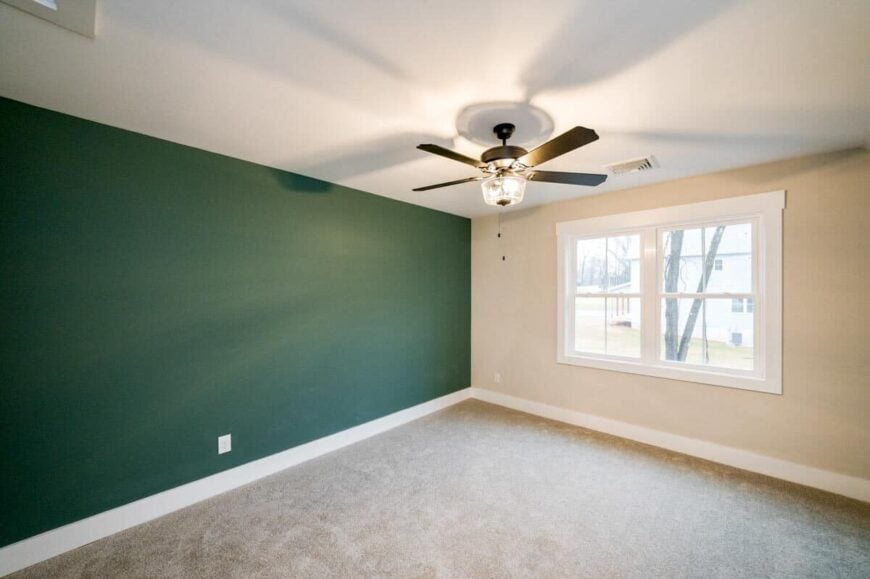
This bedroom features a striking green accent wall that adds depth and character to the space. The neutral beige walls and plush carpeting create a soft and calming atmosphere, perfect for relaxation. Overhead, a modern ceiling fan with a clear light fixture enhances comfort while adding a touch of contemporary style.
Contemporary Ceiling Fan Complements the Bedroom Design
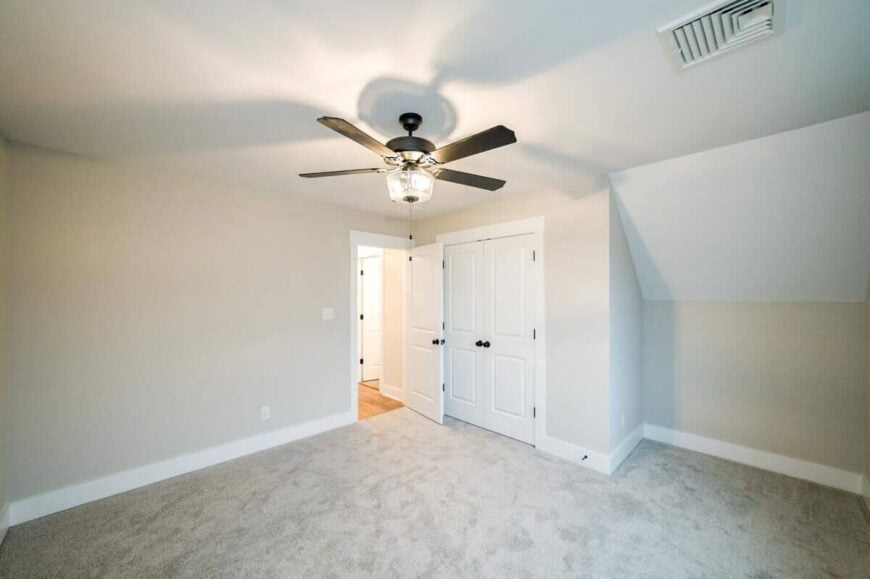
This bedroom showcases a modern ceiling fan with sleek blades, adding a contemporary touch to the space. The neutral beige walls and soft carpeting create a tranquil environment, perfect for relaxation. White doors and trim provide a crisp contrast, enhancing the room’s clean and understated design.
Clean Design Defines This Expansive Wooden Deck
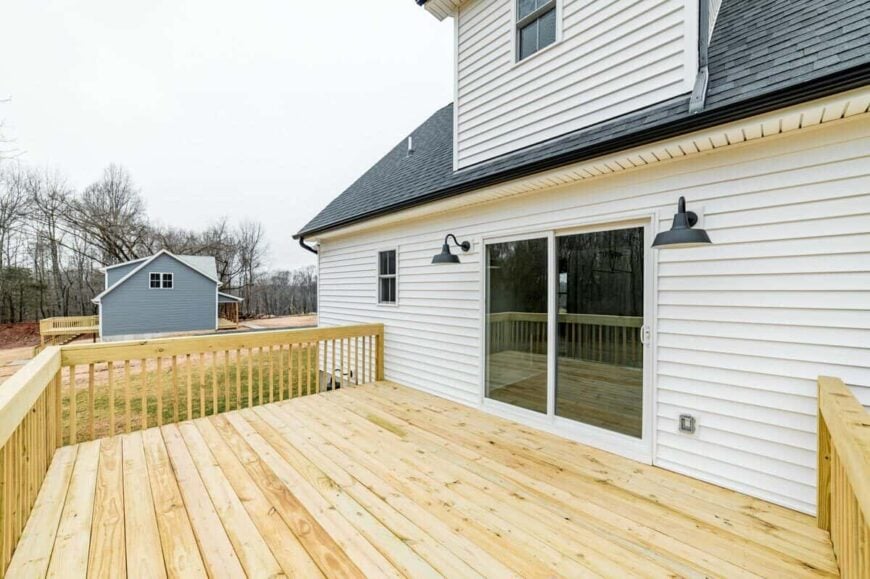
This image showcases a newly constructed wooden deck, offering ample space for relaxation and outdoor gatherings. The crisp white siding is complemented by sleek black light fixtures, adding a touch of modern contrast. Sliding glass doors create a seamless transition between indoor and outdoor living, highlighting the home’s functional design.
Buy: Architectural Designs – Plan 300001FNK






