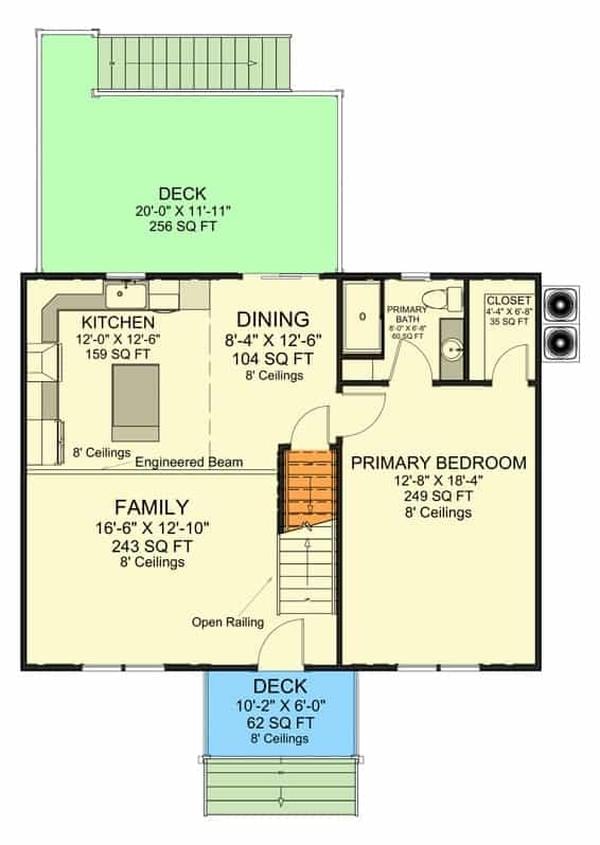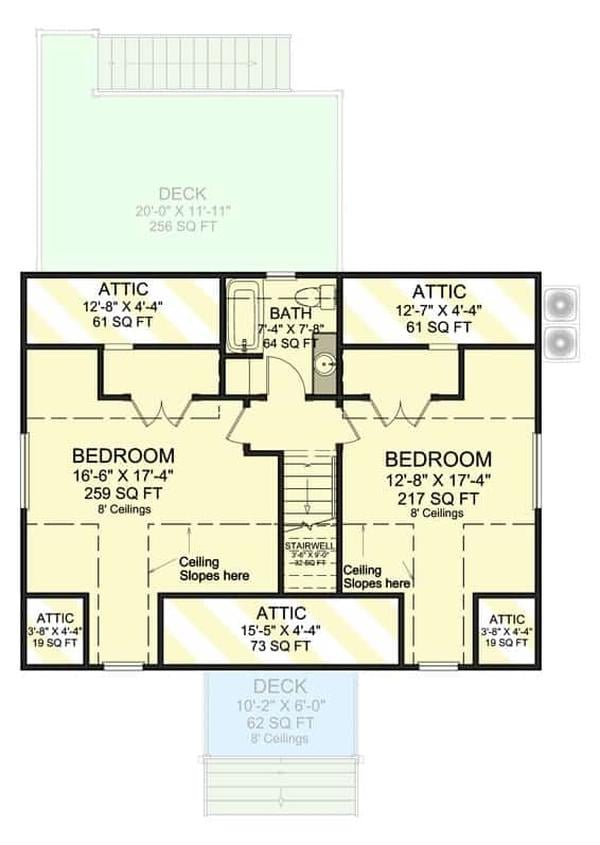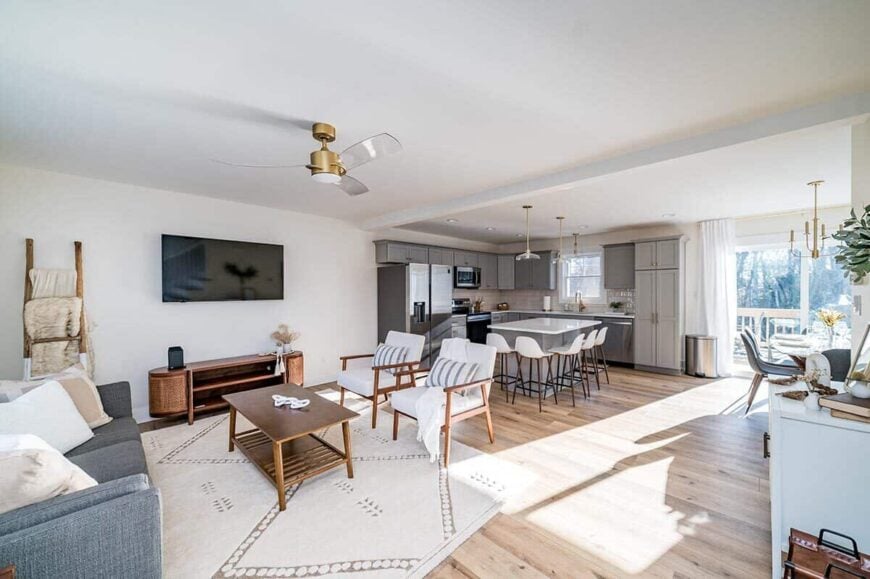Step inside this classic Craftsman-style home, boasting a cozy 1,468 square feet of living space distributed across two stories. This charming abode features three well-appointed bedrooms and three bathrooms, making it an ideal size for family living or hosting guests. The perfect blend of natural wood accents and crisp white siding dramatically highlights the home’s warm, inviting atmosphere, further set off by thoughtfully manicured landscaping.
Classic Craftsman Charm with Natural Wood Accents

This house embodies classic Craftsman architecture, known for its symmetrical facade, gabled dormers, and artisanal wood details. The cohesive design embraces tradition while providing modern functionality, promising an engaging exploration for any design enthusiast. Let’s delve into the layout and features that make this dwelling a harmonious and practical sanctuary.
Exploring the Thoughtful Layout of This Craftsman Main Floor Plan

This floor plan offers a seamless flow from the family room to the kitchen and dining areas, emphasizing functionality and openness. A spacious primary bedroom with its own bath provides a private retreat, while expansive decks extend the living space outdoors, perfect for entertaining. The design maintains traditional Craftsman elements with its cohesive and practical arrangement.
Source: Architectural Designs – Plan 300002FNK
Efficient Upper-Level Floor Plan Design

The upper level of this Craftsman home features two spacious bedrooms, each with ample closet space and adjacent attic storage. A central bath strategically separates the rooms, ensuring convenience and privacy. The inclusion of a rear deck extends the indoor living area outdoors, creating a versatile space for relaxation or entertaining.
Functional Attic Floor Plan with Adjacent Patio Access

This floor plan highlights a practical attic space with 8-foot ceilings, adding versatility to the home. A bathroom is conveniently situated next to this area, enhancing its utility as a private guest suite or additional living space. The adjacent patio offers seamless indoor-outdoor living, expanding the home’s functional footprint.
Source: Architectural Designs – Plan 300002FNK
Admire the Classic Dormer Windows and Warm Wood Details on This Craftsman

This home’s traditional Craftsman appeal comes through in its symmetrical facade and prominent dormer windows. The natural wood accents, including shutters and porch railings, add warmth and texture against the crisp white siding. Nestled amidst a wooded backdrop, the simple landscaping complements the structure’s timeless design.
Check Out This Elevated Deck Adding Outdoor Flair

This home’s rear elevation highlights a wide elevated deck, perfect for enjoying outdoor gatherings. The warm-toned shingles and crisp white siding provide a classic look, while the central dormer adds architectural interest. With a sweeping staircase leading to the lawn, it creates a seamless blend of indoor comfort and outdoor leisure.
Two-Story Cottage-Style Home with Efficient Use of Space

This cottage-style home features clean white siding paired with a traditional gable roof in a soft tan shade. The walkout basement adds functionality, providing easy access to the outdoor space below. With a focus on simplicity and practicality, this home maximizes its footprint on a narrow lot.
Open-Concept Living and Kitchen Space With Cottage-Inspired Furnishings

This living area features a soft and neutral color palette, highlighted by light wood tones and subtle gray cabinetry. The furniture selection blends mid-century modern elements with cozy cottage influences, offering both style and comfort. Wide plank hardwood flooring throughout the space adds warmth and continuity, enhancing the open-concept design.
Mid-Century Vibes in a Comfortable Living Space

This living room blends mid-century modern elements with contemporary comfort, featuring a grey sofa and wooden accents. The open layout seamlessly transitions into the kitchen, enhancing the space’s functionality. Large windows allow natural light to pour in, brightening the soft neutral tones throughout the room.
Enjoy This Functional and Stylish Kitchen with an Open Layout

The kitchen features a lustrous and minimalistic design, making smart use of the space to enhance both functionality and flow. Light-toned wood flooring ties the area together, offering warmth and continuity throughout the open layout. The modern furnishing style emphasizes clean lines and simplicity, creating a balanced and efficient cooking and dining space.
Gray Shaker Cabinets Add a Refined Touch

This kitchen showcases classic gray shaker cabinets, perfectly balanced with modern brass hardware for a touch of elegance. The soft tiled backsplash complements the streamlined countertop, creating a cohesive aesthetic. Natural light pours through the window, brightening the space and highlighting the thoughtful detailing.
Kitchen Island With Seating Adds a Stylish Touch

This modern kitchen features a pristine white island that serves as both a functional workspace and a social hub, paired with contemporary white chairs. Soft gray shaker cabinets offer a stylish contrast to the shiny stainless steel appliances, maintaining a cohesive aesthetic. The understated tile backsplash adds subtle texture, enhancing the kitchen’s refined appeal.
Dining Setup with Chic Gray Chairs and a Golden Chandelier

This dining area features a sleek white table surrounded by stylish gray chairs, forming a perfect blend of simplicity and elegance. A modern, gold-toned chandelier adds a touch of sophistication, while large windows fill the space with natural light and offer views of the deck. The art piece with botanical illustrations and warm wood flooring enhances the room’s welcoming atmosphere.
Mid-Century Bedroom Design with Warm Earthy Hues

The bedroom features mid-century modern furniture with clean lines and natural wood tones, adding warmth to the space. A pair of minimalist side tables and modern lighting fixtures complement the room’s sleek aesthetic. Light wood flooring enhances the cozy atmosphere, balancing the darker hues of the walls for a harmonious design.
Bold Teal Bedroom with Contemporary Accents

This bedroom stands out with its rich teal walls and ceiling, creating a cozy yet dramatic environment. Mid-century modern elements, like the sleek white dresser and Sputnik chandelier, add a contemporary flair. A plush leather chair and soft throw on the bed enhance the room’s inviting atmosphere, offering comfort and style.
Notice the Gold Fixtures Adding Grandeur to This Bathroom

This bathroom features a harmonious blend of modern and classic elements with its sleek gold fixtures. A large round mirror and soft white countertops enhance the sense of space and brightness. The tiled shower area complements the pristine aesthetics, creating a sophisticated and functional retreat.
Bright Attic Bedroom with a Minimalist Design

This bedroom features a Scandinavian-inspired design with clean lines and functional furnishings, including simple wooden side tables and a sleek desk. The white ceiling fan and understated lighting contribute to the room’s airy and minimalist aesthetic. Natural wood flooring adds warmth, grounding the space with a soft, neutral palette.
Minimalist Bedroom with a Bright Yellow Accent

This bedroom embraces minimalism with its clean lines and soothing white walls, highlighted by a vibrant yellow bedspread that adds a splash of color. The simple white dresser with woven panel doors blends functionality with subtle texture. A modern ceiling fan and natural wood flooring complete the fresh, airy feel of the space.
Twin Beds with Warm Mustard Accents in an Attic Haven

This attic bedroom features two wooden twin beds adorned with cozy mustard yellow quilts, adding warmth against the crisp white walls. The space is thoughtfully decorated with a plush area rug and playful string lights, creating a welcoming atmosphere. A simple white ceiling fan and ample natural light complete the serene and functional design.
Relax and Play in This Family Room with a Spacious Sectional

This family room combines leisure and style with its L-shaped gray sectional that invites lounging. The space is cleverly divided, including a modern pool table for entertainment and large windows that ensure plenty of natural light. Light wood flooring and minimal decor keep the vibe calm and open, making it an ideal spot for both relaxation and fun.
Check Out This Versatile Lounge Space with a Comfy Sectional

This living area features a large gray sectional that easily transforms into a daybed, perfect for relaxation or guests. The neutral walls are adorned with travel-themed artwork, adding visual interest and a personalized touch. A plush rug adds warmth underfoot, while the nearby kid’s play area keeps the space functional for family use.
Enjoy Outdoor Dining on This Spacious Craftsman Deck

This Craftsman-style deck offers an inviting outdoor space with its spacious wooden flooring and classic railing. An elegant metal dining set takes center stage, perfect for alfresco meals under the open sky. The crisp white siding of the house complements the natural wood tones, creating a seamless indoor-outdoor transition.
Gather ‘Round This Rustic Patio Under a Wooden Deck

Nestled beneath the wooden deck, this charming patio space features Adirondack chairs arranged around a metal fire pit, ideal for comfy gatherings. The natural wood staircase seamlessly connects the upper deck with the yard, enhancing the outdoor experience. Surrounded by nature, this setup provides a rustic retreat while maintaining a strong connection to the wooded landscape.
Source: Architectural Designs – Plan 300002FNK






