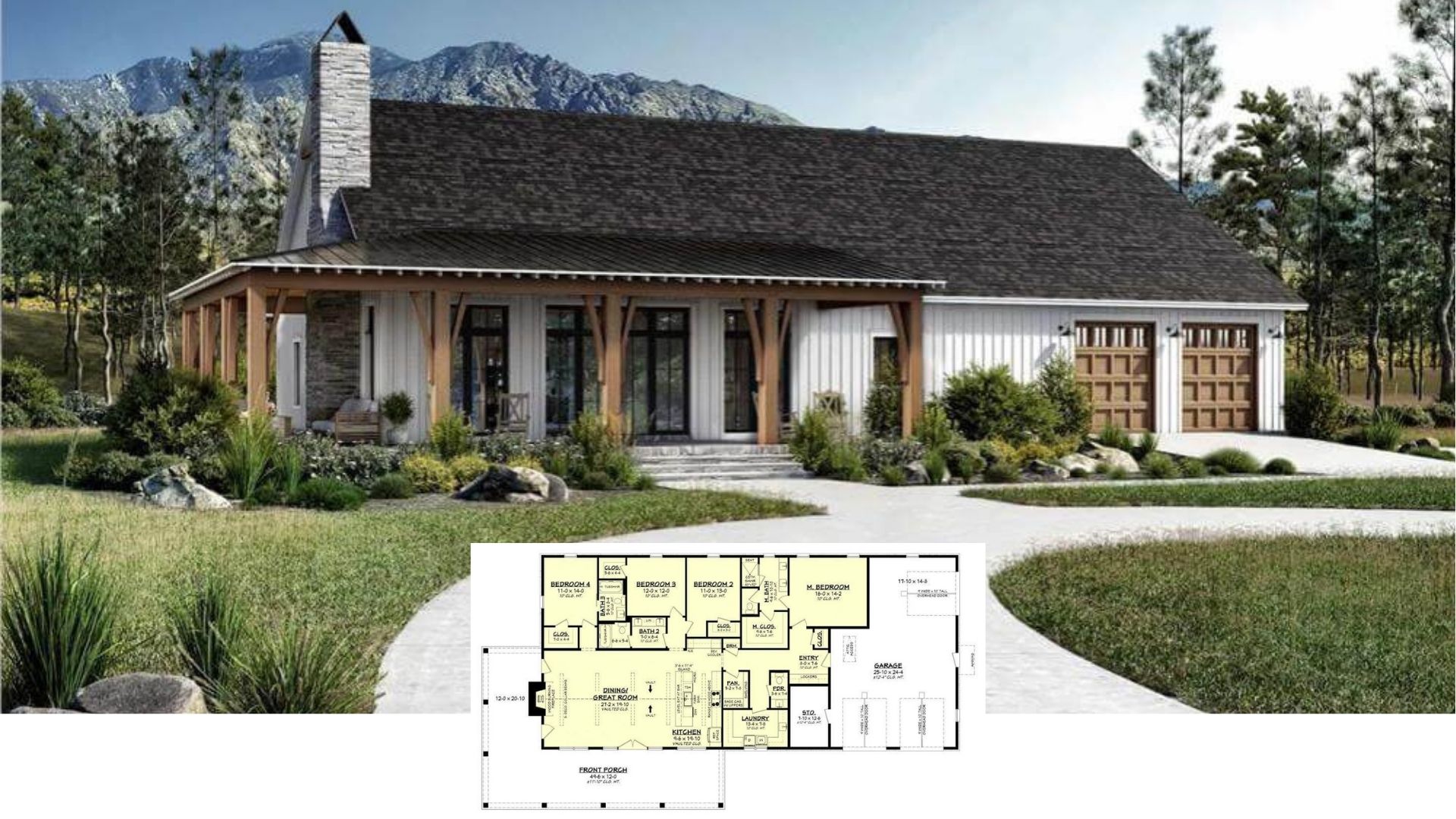Step into this Craftsman masterpiece, where every corner of its 2,298 square feet blends elegance and functionality. This home features two to four bedrooms and two and a half to four and a half bathrooms, offering enough space for family gatherings or hosting guests. The design draws you in with its stunning gables and mix of wood and stone, promising a majestic facade that seamlessly transitions into its welcoming interiors.
Unveil the Beauty of This Spacious Craftsman with Stunning Gables

This home embodies the quintessential Craftsman style, with bold rooflines, intricate woodwork, and harmonious stone accents. Large windows and inviting entryways capture the essence of this architectural form, setting the tone for an interior that balances comfort with sophisticated design. The layout effortlessly connects open living spaces, reflecting the home’s commitment to blending practicality with timeless aesthetics.
Explore the Dynamic Layout of This Craftsman-Inspired Floor Plan

This floor plan reveals a thoughtful design emphasizing open living spaces and functionality. The expansive kitchen with its central island seamlessly connects to the living and dining areas, perfect for daily life and entertaining. Notably, the master suite offers privacy in its corner of the home, complemented by a luxurious bath and spacious closet.
Source: Architectural Designs – Plan 64539SC
Dive Into This Lower Level with a Dedicated Wine Room and Bar

This lower-level layout impresses with a dedicated winery and bar area, ideal for hosting gatherings or enjoying quiet evenings. The spacious games room offers a lively area for entertainment, seamlessly connecting to the casual living space. Two comfortable bedrooms with adjacent baths provide a cozy retreat, while a convenient storage area enhances functionality.
Source: Architectural Designs – Plan 64539SC
Spotlight on the Craftsman’s Bold Rooflines and Natural Accents

This captivating craftsman home features bold rooflines that draw attention to its striking architecture. The blend of stone and wood creates a harmonious exterior, seamlessly connecting the house to its natural surroundings. Large windows invite abundant natural light, while thoughtfully placed shrubs enhance its earthy charm.
Outdoor Oasis with Stone Fireplace and Relaxing Seating

This craftsman-style backyard creates a perfect retreat with its stone fireplace and surrounding Adirondack chairs, offering a welcoming space for outdoor gatherings. The wood siding and twin chimneys blend seamlessly with the natural landscape, providing a sense of harmony with the surroundings. Large windows and an expansive patio encourage a seamless indoor-outdoor living experience, ideal for enjoying scenic views.
Spot Those Angular Rooflines and Clean Siding on This Craftsman Exterior

This side view of the craftsman home highlights its angular rooflines, creating a modern yet timeless silhouette. The clean lines of the vertical siding emphasize simplicity and elegance, blending seamlessly with the natural landscape. Stone accents around the chimney add character, grounding the design in rustic charm.
Admire the Gable Rooflines and Spacious Garage in This Craftsman Side View

This craftsman home’s side view offers clean, precise rooflines that seamlessly integrate with its natural surroundings. The three-car garage on this elevation highlights the home’s practical design, blending functionality with aesthetic appeal. Vertical siding and subtle stone accents emphasize its grounded, rustic character, inviting you to explore further.
Discover the Vaulted Ceiling and Warm Stone Fireplace in This Living Space

This inviting living room showcases a vaulted wood ceiling, adding a sense of grandeur and rustic elegance. The prominent stone fireplace is a central feature, offering warmth and texture that complement the wood details. Large windows flood the space with natural light, connecting the indoors with the beautiful outdoor views.
Open-Concept Living Space with a Striking Stone Fireplace

This spacious open-concept living area features a stunning stone fireplace that anchors the room with warmth and texture. The vaulted ceiling enhances the airy feel, while large windows flood the space with natural light and provide seamless views of the outdoors. A sizable kitchen island with modern pendant lighting bridges the kitchen and living room, perfectly designed for entertaining and daily living.
Notice the Vaulted Ceilings in This Expansive Living Area

This inviting living area features a vaulted ceiling with wood accents, adding depth and warmth to the room. The open-concept design connects the living room, dining area, and kitchen, making it ideal for entertaining. Modern pendant lighting and ample windows ensure the space is bright and welcoming, while neutral furnishings enhance the craftsman charm.
Create an Indoor-Outdoor Space with Stylish Seating

This inviting sunroom seamlessly merges indoor comfort with outdoor views, featuring expansive windows that flood the space with natural light. The neutral tones of wicker furniture with pops of red cushions create a lively yet relaxed atmosphere. A dining area and plush seating are ideal for casual gatherings and quiet reflections, perfectly connecting with the scenic landscape beyond.
Source: Architectural Designs – Plan 64539SC






