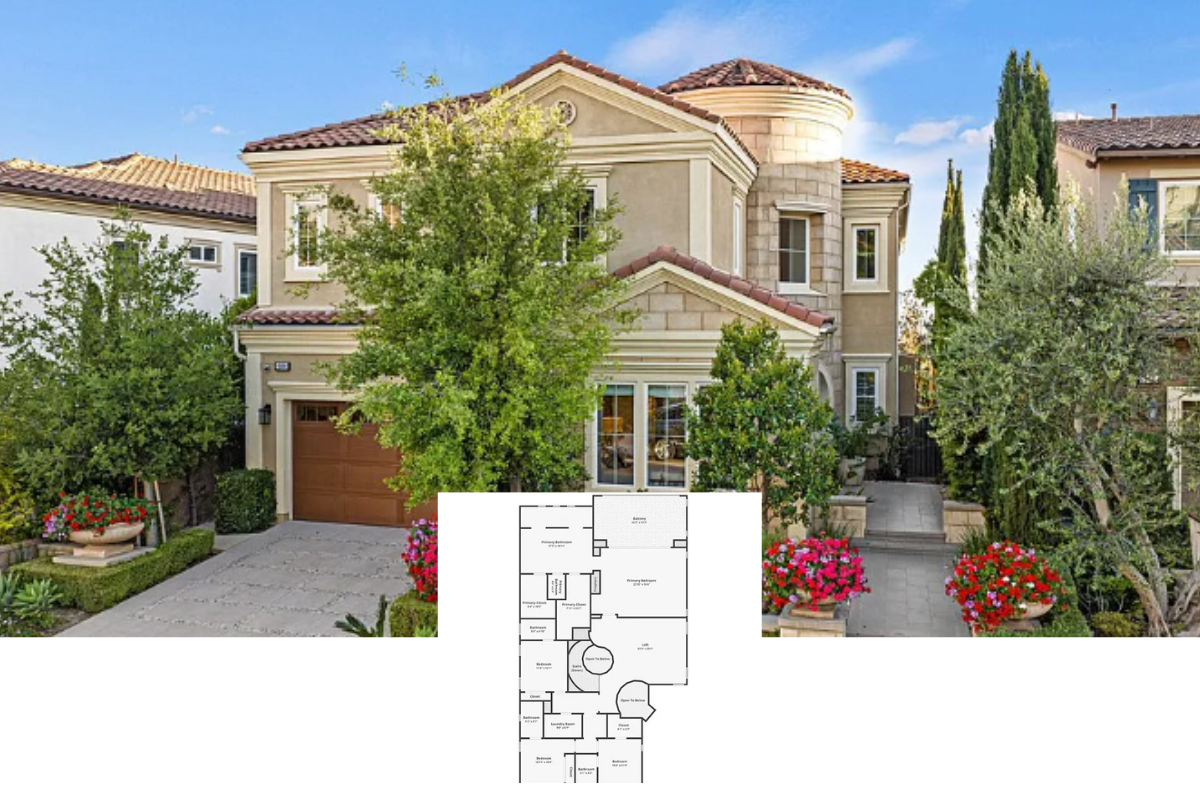
Specifications
- Sq. Ft.: 2,031
- Bedrooms: 3
- Bathrooms: 2.5
- Stories: 1
- Garage: 2-3
Main Level Floor Plan

Bonus Level Floor Plan

Front-Right View

Front-Left View

Great Room

Kitchen

Kitchen

Great Room

Kitchen Island

Breakfast Room

Left View

Rear View

Right View

Details
This modern farmhouse features a classic yet contemporary design with a clean white board and batten exterior, stone accents, and dark metal roofing details. The gabled roofline is complemented by a large dormer window, adding both charm and functionality. A spacious covered front porch provides an inviting entrance with plenty of room for seating, making it an ideal space for relaxation.
Inside, an open-concept layout connects the great room, kitchen, and dining room. The great room features a vaulted ceiling and exposed beams, creating a spacious and airy feel. The kitchen is equipped with a large island, ample counter space, and a walk-in pantry for extra storage. A breakfast nook offers a casual dining area, while a separate dining room provides space for more formal gatherings. The layout seamlessly extends to a covered grilling porch at the rear, ideal for outdoor entertaining.
The primary suite is located on the left wing and includes a tray ceiling, a well-appointed bath, a walk-in closet, and private porch access. A nearby laundry room and mudroom provide additional convenience. On the opposite side of the home, two additional bedrooms share a Jack and Jill bathroom. A guest room or study near the foyer offers flexible living space.
An upper-level bonus room provides additional square footage for a variety of uses, such as a home office, playroom, or media room. There is also attic storage for added functionality. The home includes a spacious garage with optional extra bays, ensuring ample parking and storage space.
Pin It!

Architectural Designs Plan 70913MK






