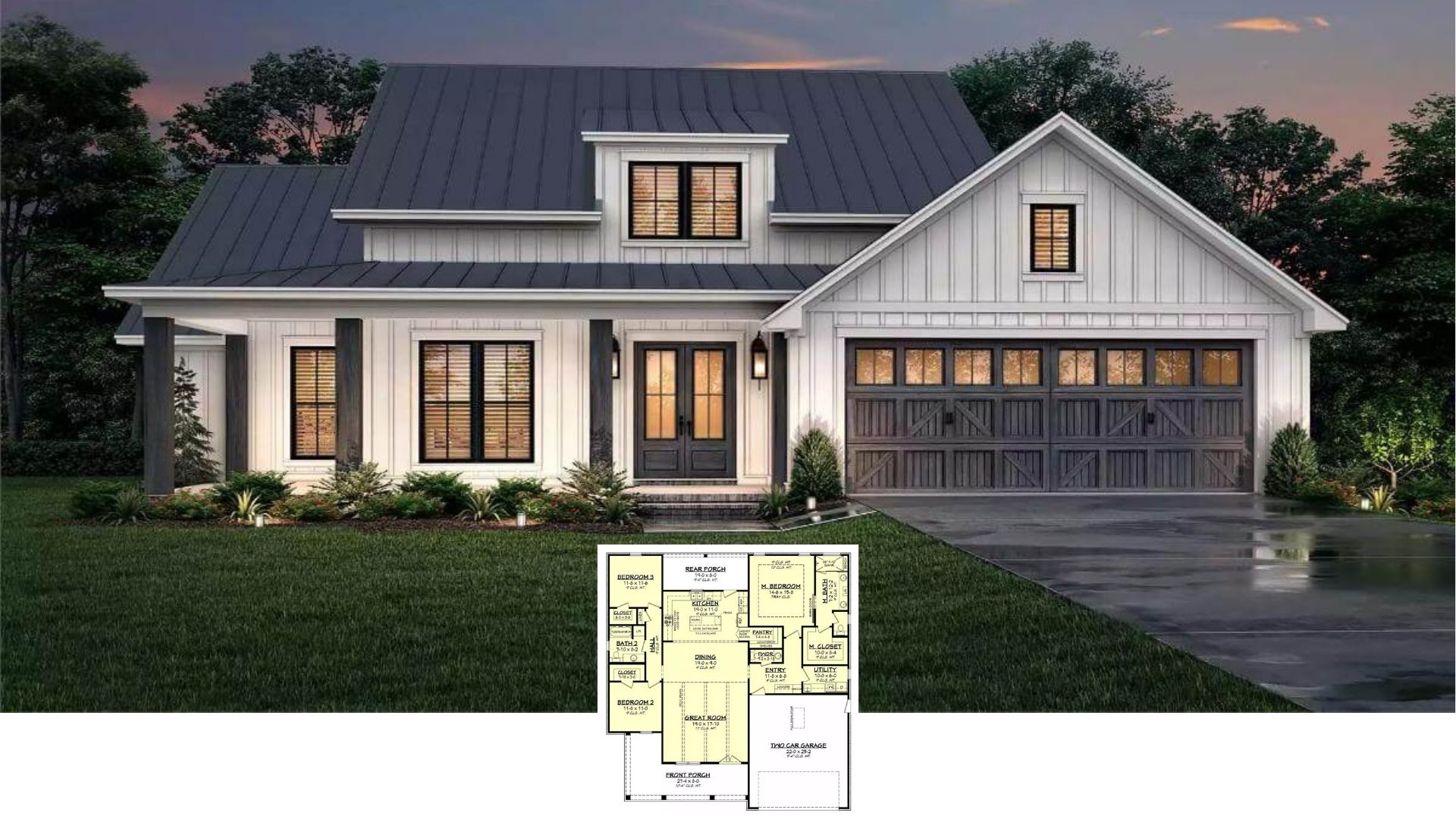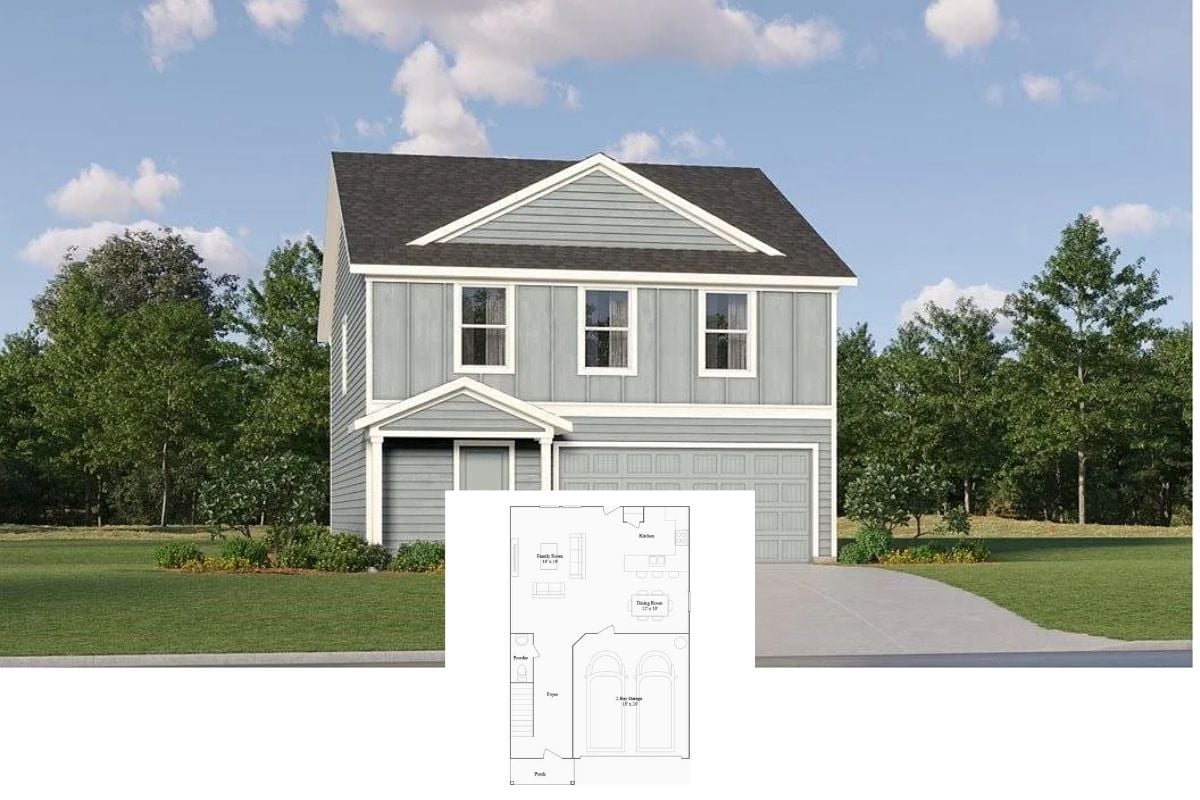Welcome to this stunning Craftsman-inspired home, offering a perfect blend of tradition and contemporary elegance. Spanning 1,831 square feet, this single-story retreat features three inviting bedrooms and two bathrooms. A two-car garage and architectural elements make this home both practical and visually appealing, with thoughtful design evident in every detail.
Classic Porch with Brick Detailing and Distinctive Shutters

This home embodies the classic Craftsman style, known for its emphasis on handcrafted beauty and natural materials. The design is reflected through brick detailing, distinctive shutters, and white columns, while modern elements like a metal roof and open-concept living spaces enhance its timeless appeal. Step in to explore a harmonious blend of history and modernity in every corner of this delightful abode.
Explore the Functional Layout of This Craftsman-Inspired Home
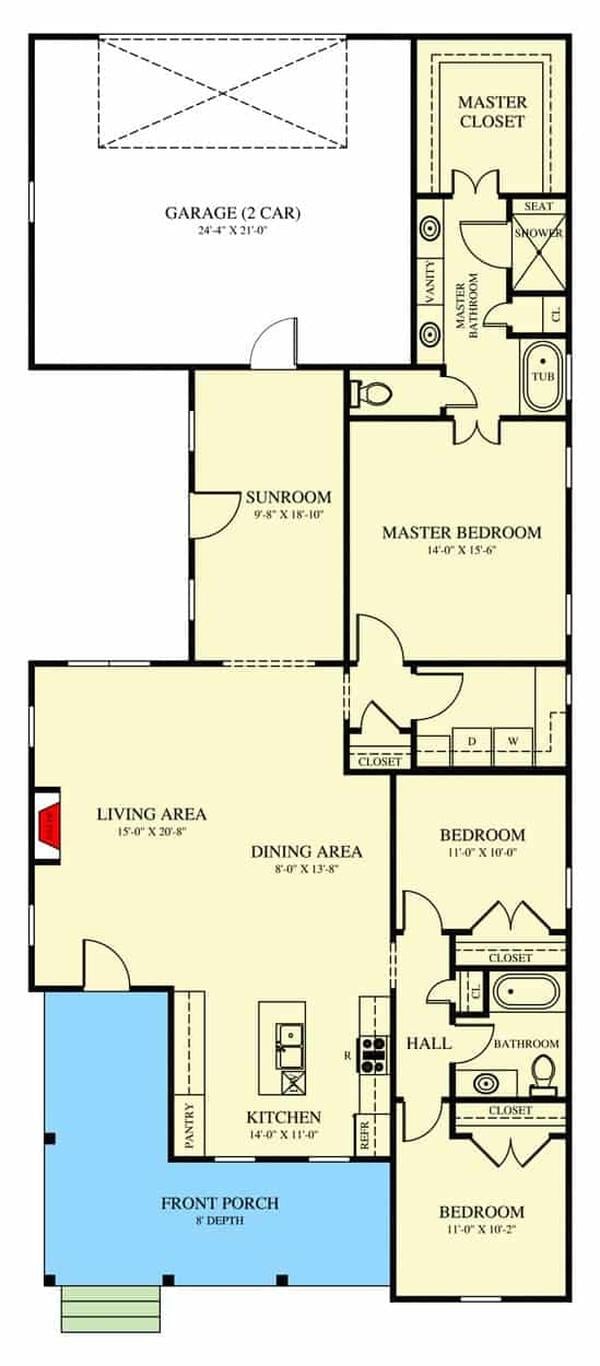
The floor plan reveals a thoughtful layout with a master suite featuring a private bathroom and a large closet. A sunroom adjacent to the master bedroom seamlessly connects indoor and outdoor spaces, ideal for relaxation. The open-concept kitchen and living area create a central hub, perfect for entertaining and day-to-day living.
Source: Architectural Designs – Plan 521017TTL
Front Porch with Classic Columns and Brick Touch
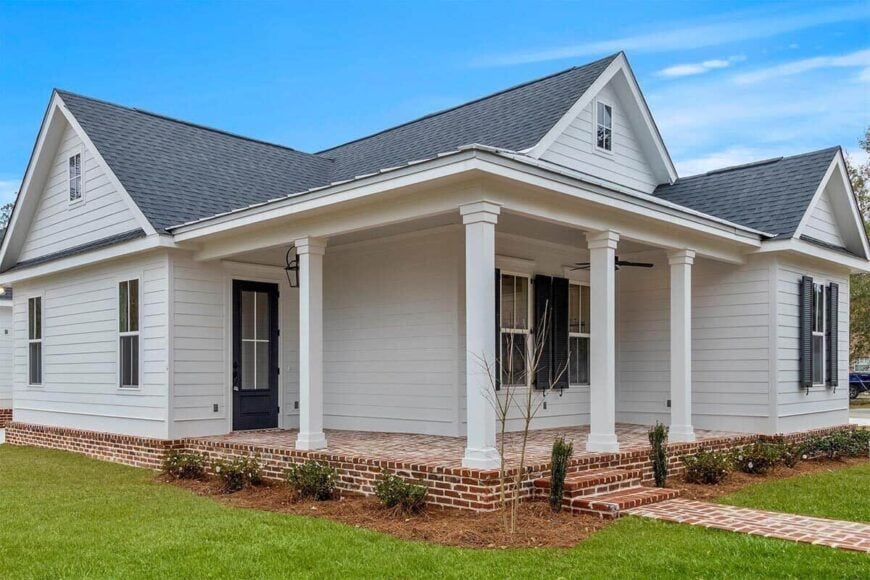
This delightful facade features a quintessential front porch framed by sturdy columns and traditional brickwork. The clean lines of the white siding are paired with contrasting dark shutters, enhancing its classic appeal. The crisp, black roof ties it all together, adding a modern touch to a timeless design.
Open Concept Living with a Striking Dark Wood Floor
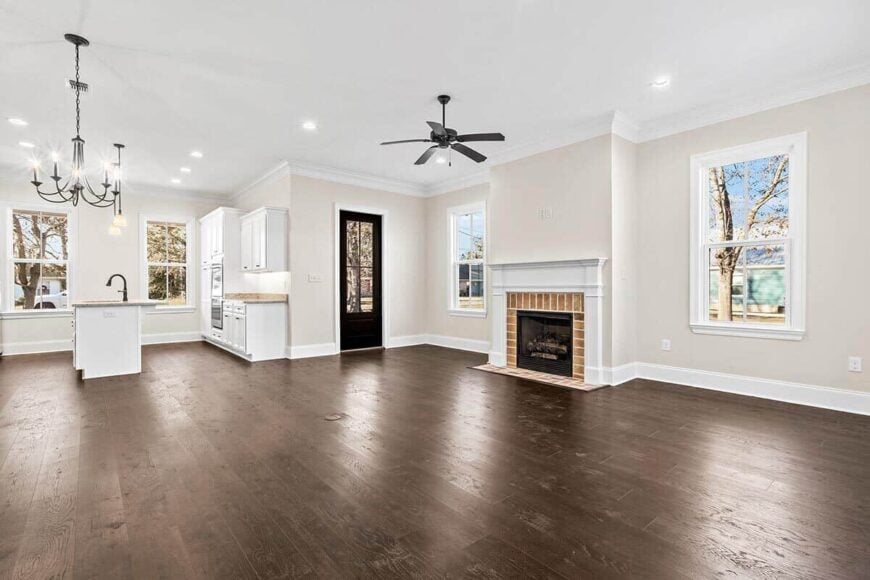
This spacious open plan room features dark wood flooring that adds depth and contrast to the light walls and ceiling. The kitchen area is marked by a modern island and sleek white cabinetry, blending seamlessly into the living space. A fireplace with a brick surround provides a focal point, enhancing the room’s inviting atmosphere.
Spacious Living Room Showcases Ceiling Fan and Brick Fireplace
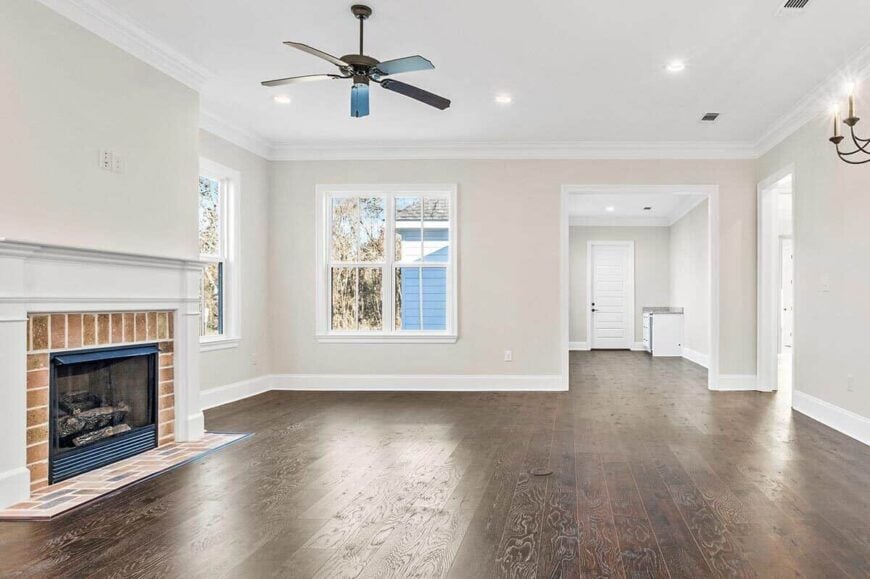
This expansive living area features rich dark wood floors that flow seamlessly throughout, offering a warm foundation. A brick fireplace serves as a classic focal point, perfectly balanced by sleek white trim and walls. Notice the stylish ceiling fan, adding a touch of practical elegance to the room while the ample windows ensure a bright and airy atmosphere.
Hallway Leading to a Crisp White Kitchen
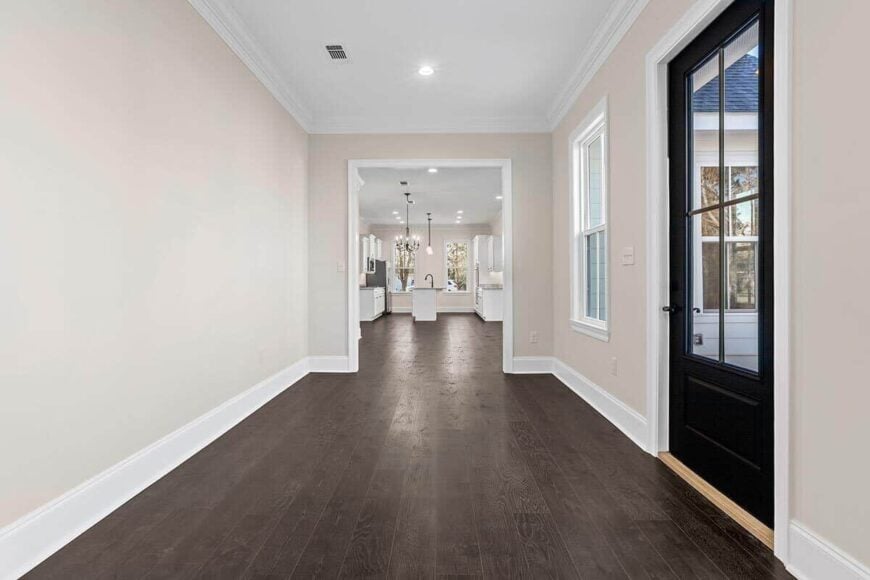
This image presents a hallway with rich dark wood floors that guide you toward a luminous, airy kitchen. The kitchen boasts pristine white cabinetry and a modern island, creating a clean and elegant space. The room is framed by neutral walls, with a black door and windows adding a dash of contrast and sophistication.
Bright Kitchen Featuring Under-Cabinet Lighting
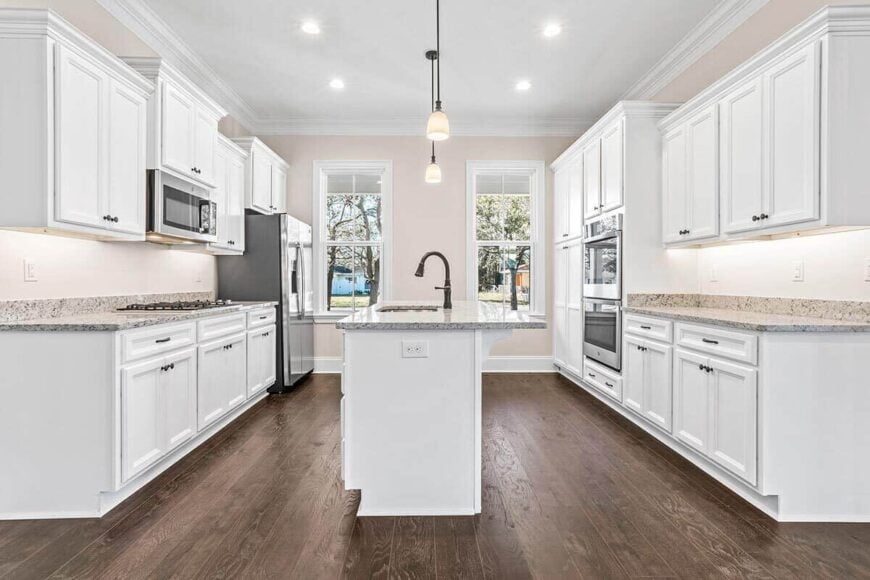
This kitchen boasts white cabinetry complemented by under-cabinet lighting that adds both functionality and elegance. The granite countertops beautifully contrast with the rich dark wood floors, creating a harmonious blend of materials. Large windows ensure abundant natural light, while modern stainless-steel appliances complete the contemporary setup.
Wow, Notice the Granite Island and Stainless Appliances in This Open Kitchen
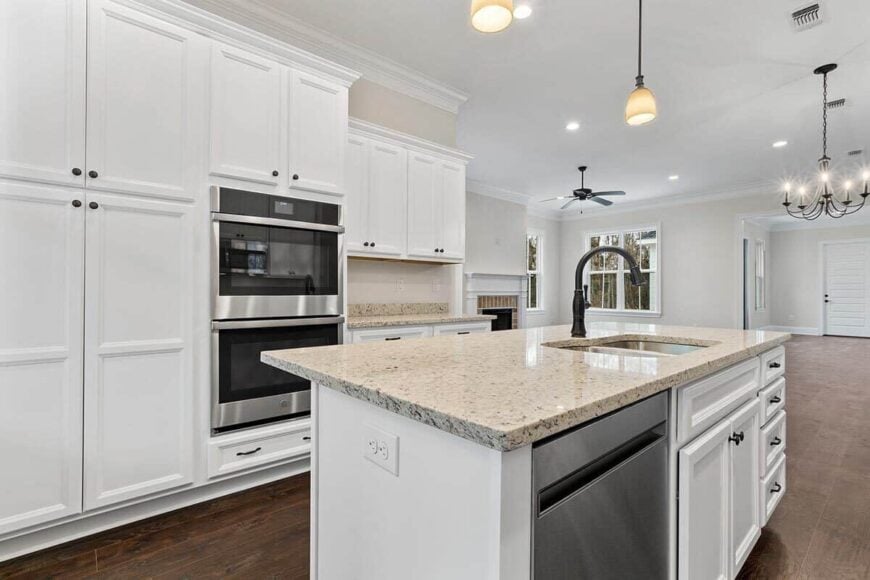
This kitchen features a striking granite island that commands attention and offers ample prep space. The crisp white cabinetry creates a clean backdrop, beautifully contrasted by sleek stainless steel appliances. Overhead, pendant lights add warmth, while the open layout seamlessly connects the space to the adjacent living area.
Notice the Crisp White Trim and Dark Wood Floors in This Bright Room
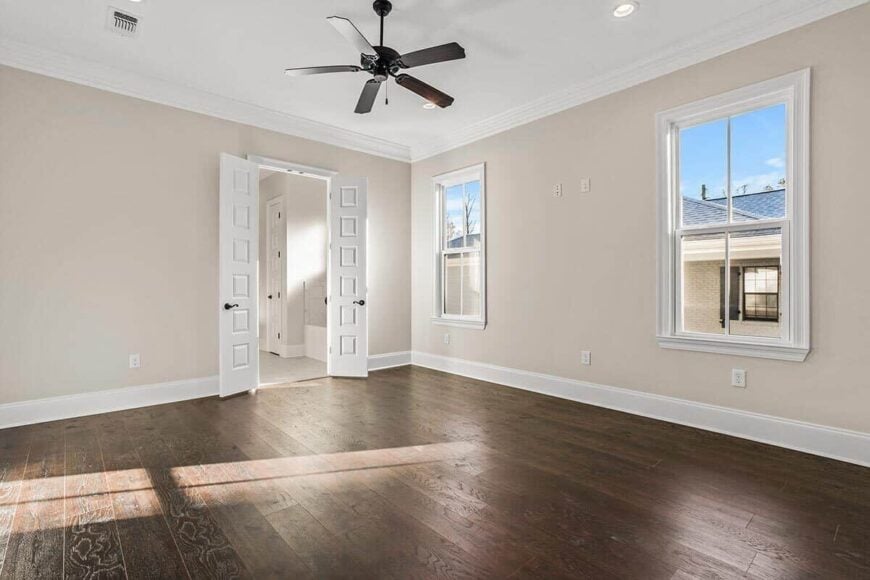
This room features rich dark wood flooring that contrasts beautifully with crisp white trim, creating a sophisticated foundation. Large windows allow natural light to flood the space, enhancing the room’s airy feel. The classic ceiling fan adds both style and practicality, completing this balanced and elegant design.
Master Bath with Dual Vanities Leading to a Spacious Walk-In Closet
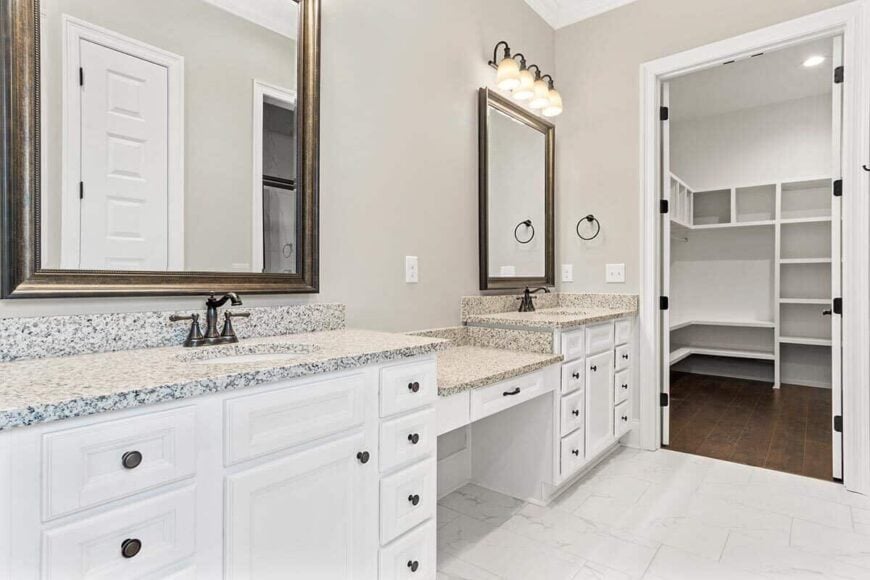
This master bathroom features dual vanities with granite countertops and elegant dark fixtures, creating a polished look. The ample white cabinetry provides plenty of storage, while the large mirrors enhance the sense of space. Through the bathroom, a doorway reveals a walk-in closet with built-in shelving, seamlessly combining practicality with style.
Sleek Glass Shower Enclosure Enhances This Bathroom
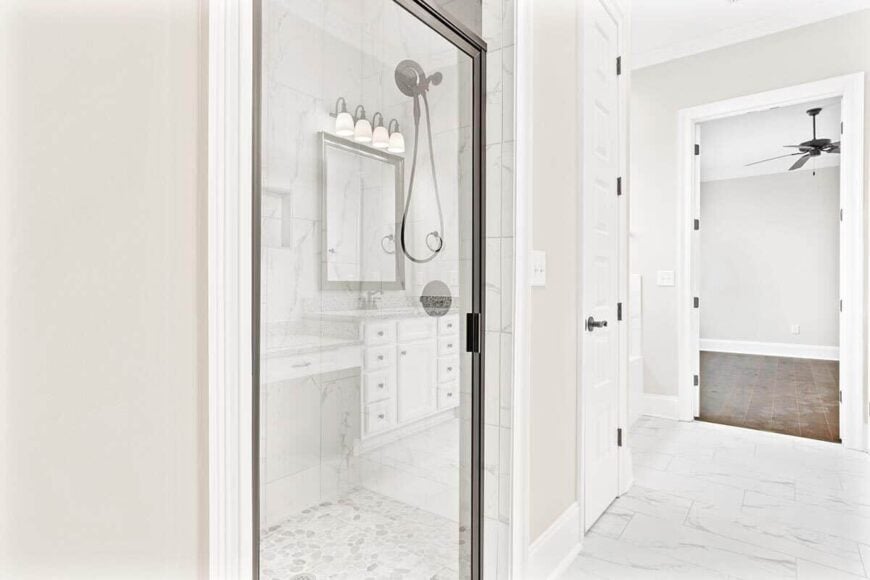
This bathroom boasts a modern glass shower enclosure, showcasing clean lines and a sophisticated black-framed design. The soft, neutral palette of the tile work adds a sense of calm, perfectly complemented by polished fixtures and elegant white cabinetry. Through the doorway, you can see the transition to warm dark wood floors, creating a seamless flow into the adjacent room.
Notice the Spacious Built-In Shelving in This Walk-In Closet
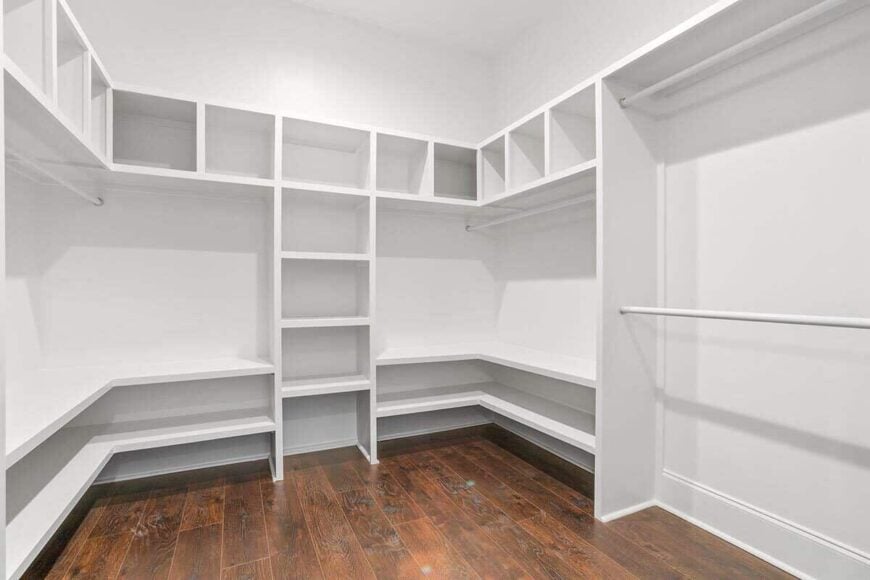
This walk-in closet features thoughtful built-in shelving and hanging rods, maximizing storage and organization. The crisp white finish creates a clean, seamless look, beautifully complemented by the warm wooden floors that add a touch of elegance. With an open layout, this closet provides ample space for keeping all your essentials in order.
Look at the Bold Dark Wood Flooring in This Bright Space

This room features striking dark wood floors that add depth and a rich contrast to the soft, neutral walls. A ceiling fan in deep wood tones complements the flooring, providing both function and style. Large windows allow natural light to flood in, highlighting the clean, crisp white trim that lends a polished finish to the space.
Check Out the Practical Granite Countertops in This Laundry Room
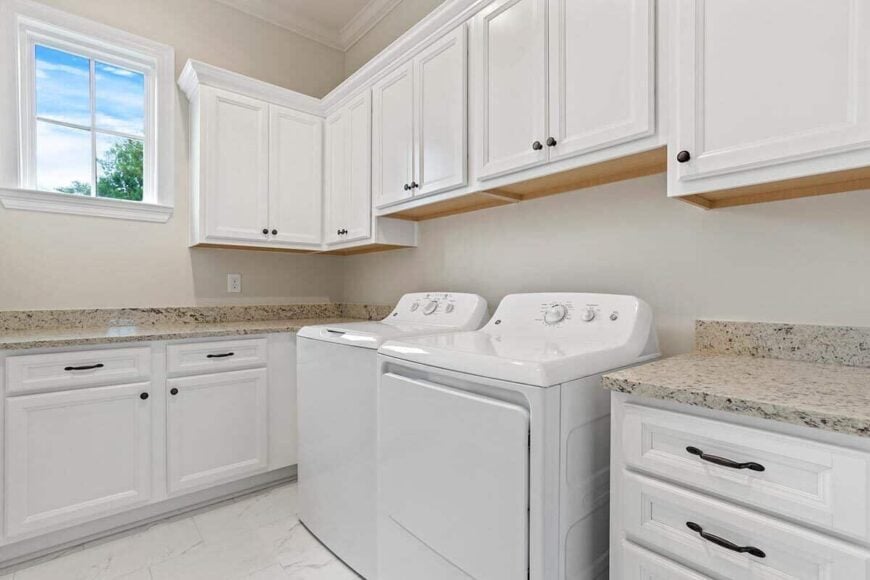
This laundry room combines form and function with granite countertops providing ample workspace. The crisp white cabinetry offers plenty of storage, maintaining a clean and organized look. A small window brings in natural light, making the space feel radiant and efficient for daily chores.
Source: Architectural Designs – Plan 521017TTL

