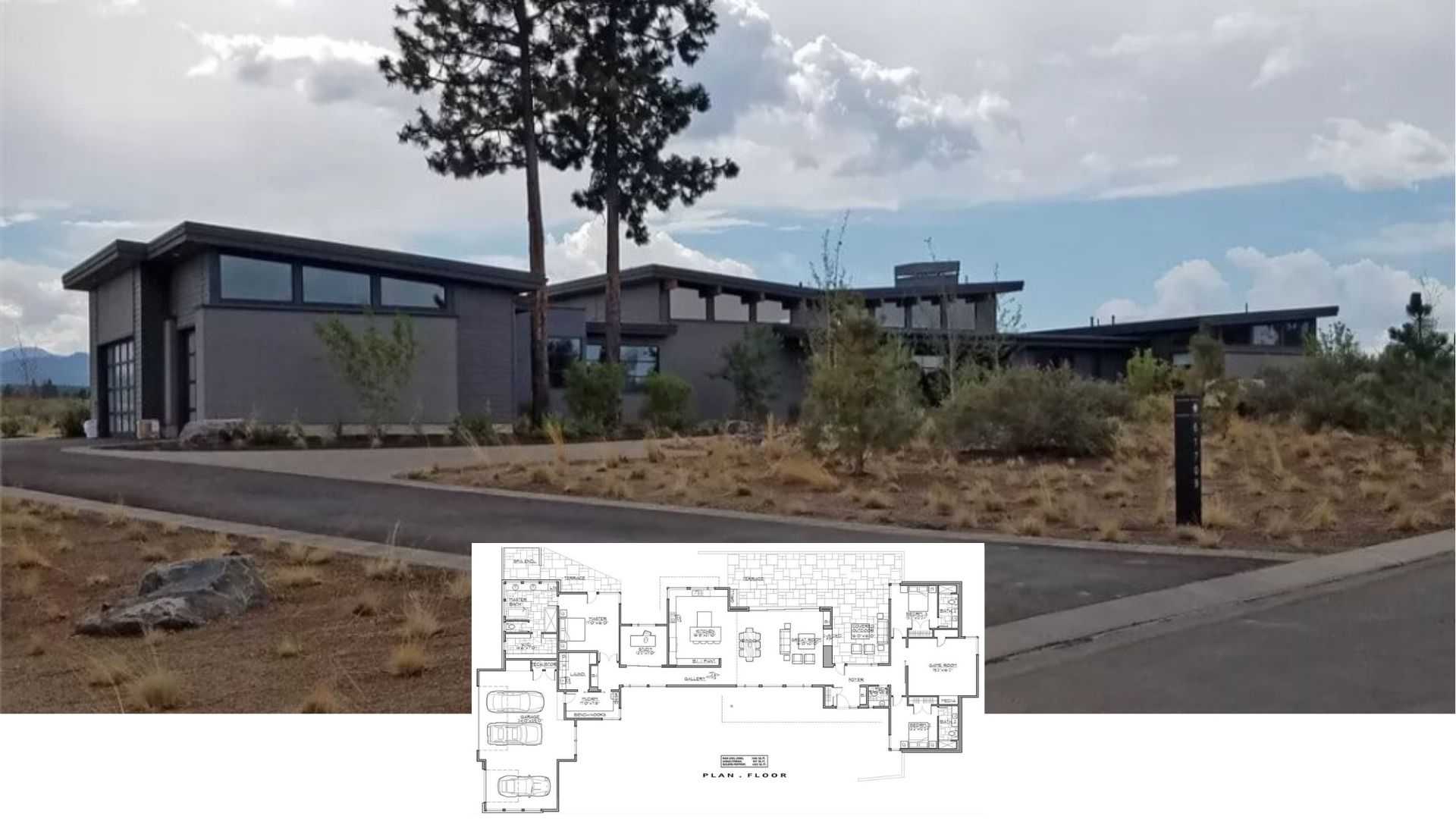Step into this charming 1,446 sq. ft. Craftsman-style home that perfectly marries tradition with smart design. Nestled on a single story, this delightful abode boasts three bedrooms and two bathrooms, offering an inviting space for family life. The exterior exudes classic Craftsman allure with its tidy lines and quaint front porch accented by white railings and stone foundations, promising both comfort and style.
Simple Craftsman Exterior with Quaint Front Porch

This home embodies the quintessential Craftsman architectural style, renowned for its emphasis on simplicity, function, and quality craftsmanship. Its balanced proportions and clean lines reflect a straightforward yet refined aesthetic, as seen in the thoughtfully designed living spaces and seamless indoor-outdoor connections. Dive into the heart of this home, where practical elegance meets everyday living, exemplified by its vaulted ceiling living areas and warm wood finishes.
Craftsman Layout with Thoughtfully Designed Living Spaces

This floor plan highlights the practical yet stylish design of a craftsman home, featuring a central living room with vaulted ceilings for a spacious feel. The kitchen flows seamlessly into a cozy dining area, perfect for family meals. An open deck and covered porch extend the living space outdoors, ideal for entertaining or enjoying nature.
Source: Architectural Designs – Plan 300012FNK
Welcoming Cottage Exterior with Neutral Tones
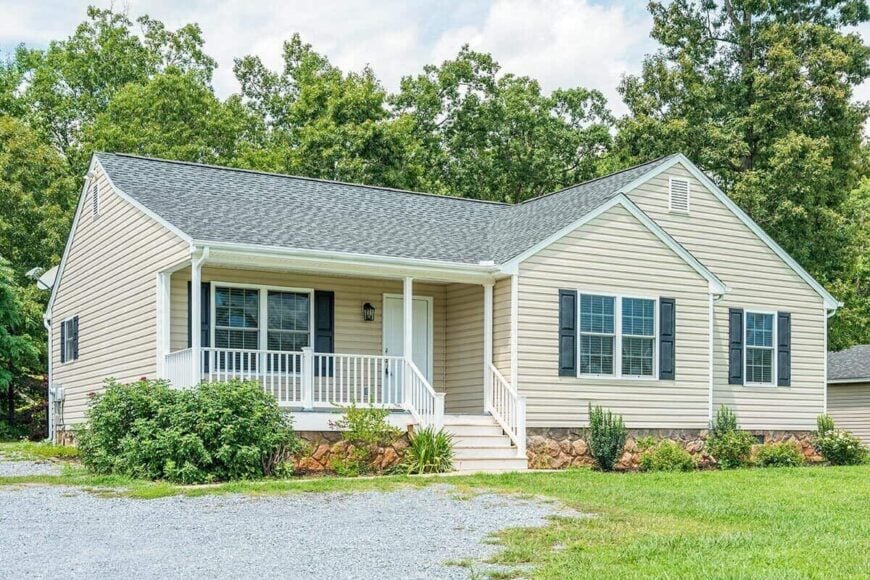
The cottage features a neutral beige exterior paired with contrasting dark shutters, providing a classic look. White trim around the windows and along the roofline adds a subtle touch of brightness to the design. A combination of stone and siding at the base creates a grounded appearance, blending with the surrounding greenery.
Take a Look at the Practical Design of This Craftsman Side View

The side elevation of this craftsman home highlights its functional design with simple horizontal siding and a neatly pitched roof. Black shutters provide a touch of contrast against the light siding, while the stone foundation adds rustic charm. A small deck extends from the side, offering an inviting spot to step out into nature.
Simple Cottage Exterior with a Practical Design
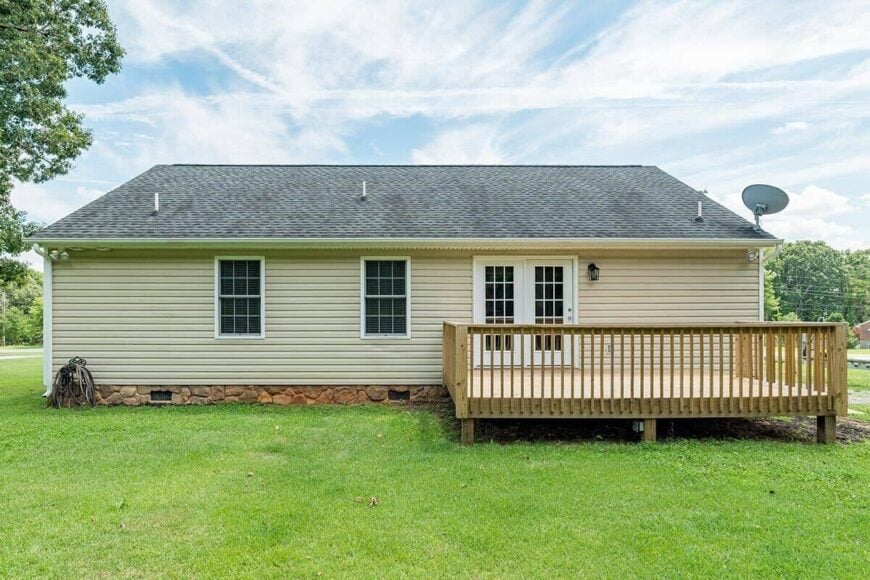
The exterior features horizontal beige vinyl siding, offering durability and a clean appearance. Dark-framed windows contrast against the lighter tones of the siding, adding subtle visual interest. A stone base provides a sturdy foundation that complements the overall structure.
Enjoy the View from This Modest Craftsman Deck

This image showcases a simple deck extending from the craftsman home, perfectly designed for tranquil outdoor moments. The sturdy wooden railing adds safety without blocking the scenic view of the lush greenery beyond. French doors integrate indoor and outdoor spaces, making this an ideal spot to relax and unwind.
Notice the Expansive View from This Relaxed Craftsman Porch
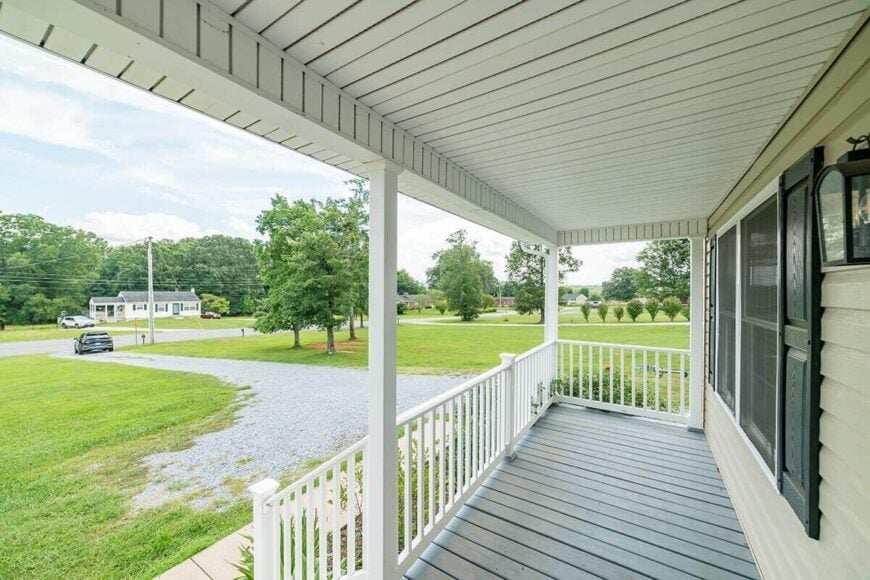
This Craftsman porch offers a serene perspective with its white railings and simple design, inviting you to take in the expansive greenery. The clean lines and classic black shutters enhance the practical elegance of the space. With a view that stretches out to the quiet neighborhood street, it’s a perfect spot for relaxed mornings.
The Spacious Appeal of This Functional Kitchen
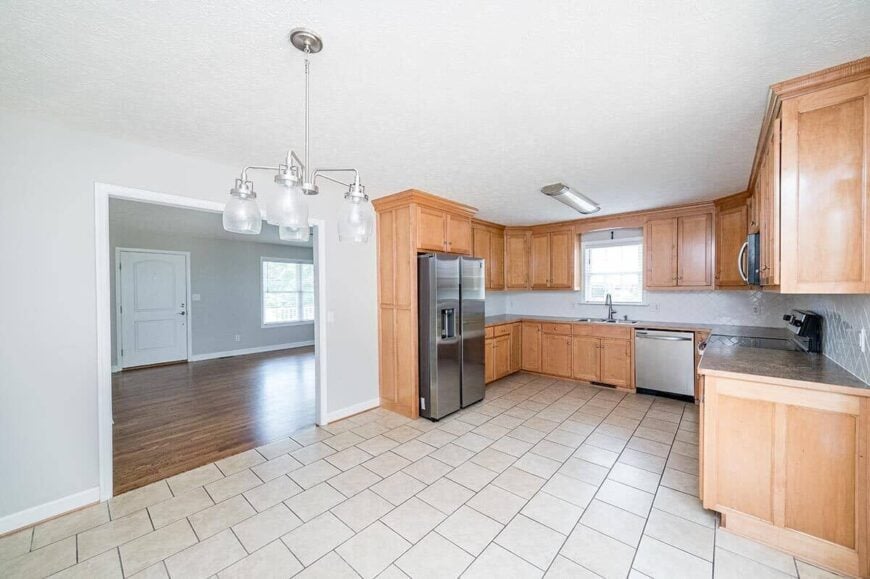
This kitchen features abundant natural wood cabinetry that provides ample storage and a warm, earthy tone. It’s practical with a full set of stainless steel appliances, neatly arranged for optimal efficiency. The flow from the kitchen into the adjoining living space emphasizes openness, complemented by simple pendant lighting that adds a modern touch.
The Practical Features of This Kitchen With Wooden Cabinets
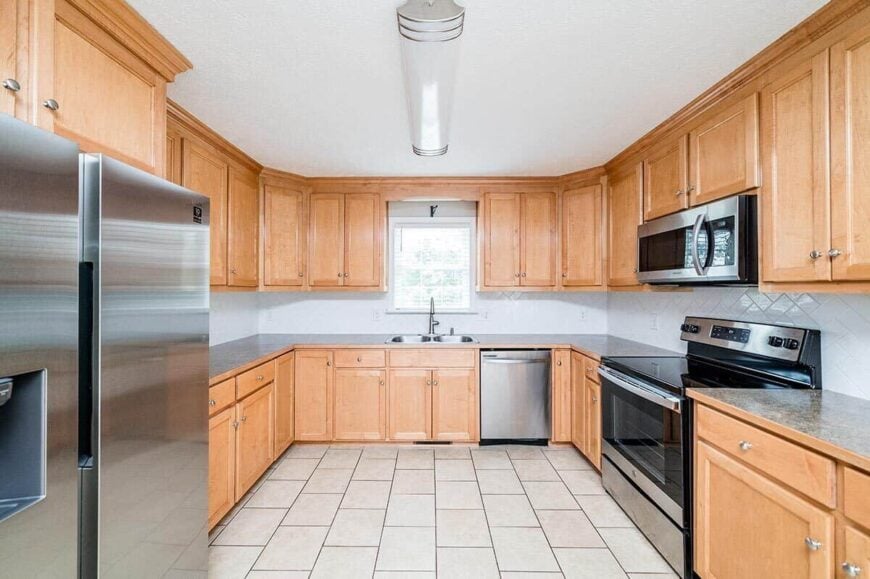
The kitchen features warm-toned wooden cabinets that provide ample storage space, giving the room a classic feel. Stainless steel appliances, including a double-door refrigerator and built-in microwave, add a sleek, updated touch. Neutral tile flooring complements the overall aesthetic, contributing to a balanced and practical workspace.
Spotlight on the Craftsmanship of These Natural Wood Cabinets

This kitchen combines traditional craftsmanship with practicality, highlighted by the abundance of natural wood cabinetry that envelops the space. The U-shaped layout offers ample counter space, ideal for culinary adventures or casual gatherings. A window above the sink ensures natural light floods the room, enhancing the warm tones of the cabinetry and the practicality of the tile flooring.
Bright Breakfast Nook with Sliding Glass Doors
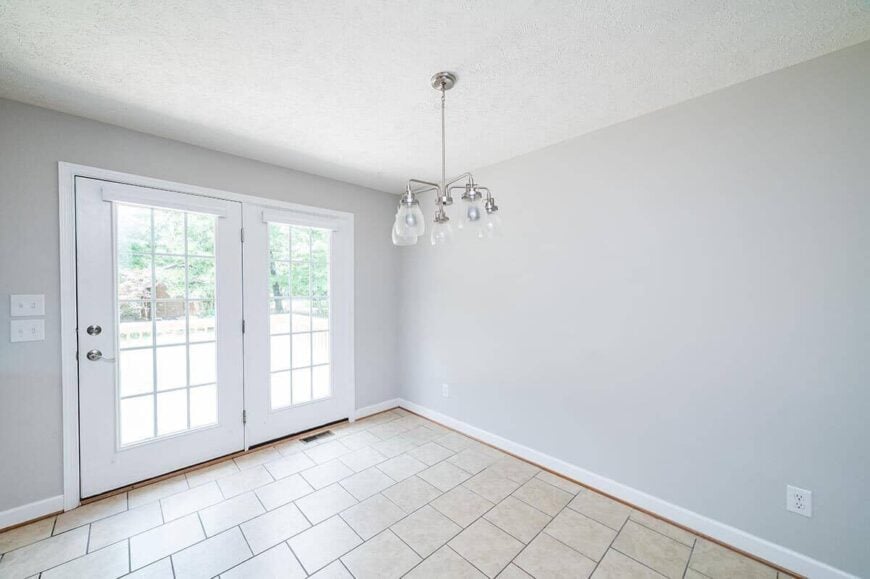
This dining area is defined by its simple elegance and ample natural light, courtesy of the large glass doors that open to the outside. The neutral tile flooring complements the soft gray walls, creating a serene backdrop. A modern chandelier adds a touch of sophistication, perfect for intimate meals or morning coffee.
Clean and Simple Bedroom with a Ceiling Fan
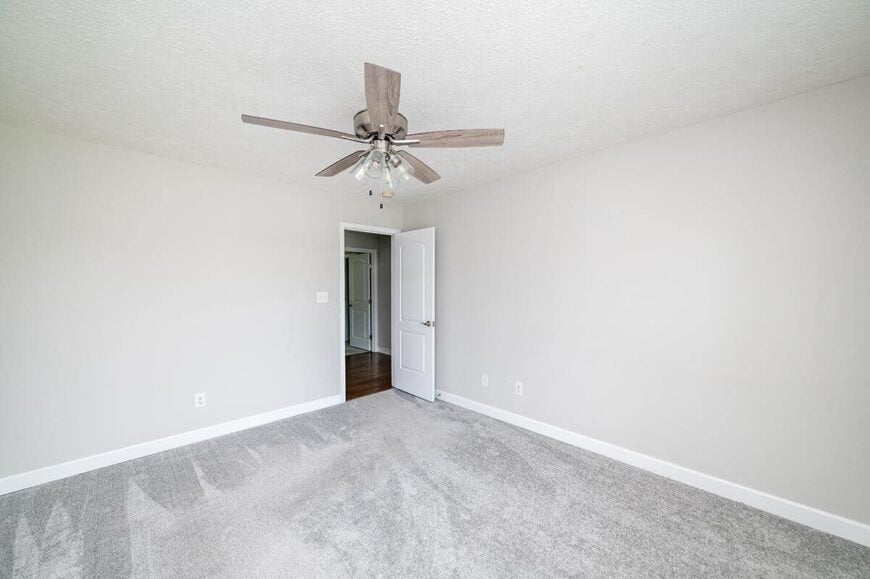
This bedroom stands out with its minimalist approach, featuring clean white walls and plush gray carpeting. The modern ceiling fan adds a touch of contemporary flair, ensuring both style and comfort. Ample wall space offers opportunities for personalization, making it a versatile canvas for any design preference.
Versatile Bedroom Space with Plush Carpeting

This bedroom offers a soft carpeted floor that adds comfort underfoot, ideal for both relaxing and daily use. The open layout provides flexibility for various furniture arrangements, from a bed and nightstand to a small desk or seating area. Large windows bring in natural light, creating a bright environment that can be customized to suit different needs and styles.
Bright Bedroom with Simple Storage Solutions
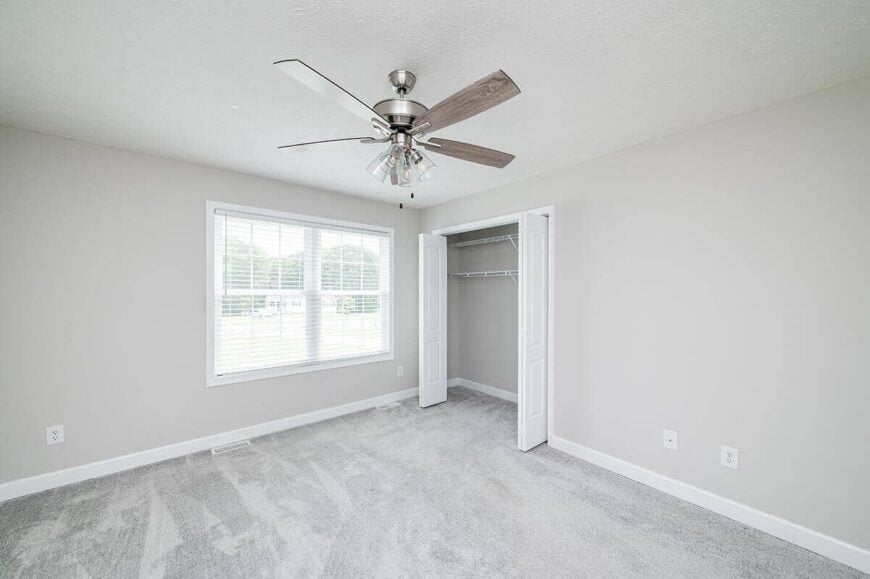
This bedroom features a neutral wall color that creates a soft, calming atmosphere. The closet offers built-in storage with double doors, providing easy access and organization. A large window allows plenty of natural light to brighten the space, enhancing its open and airy feel.
Source: Architectural Designs – Plan 300012FNK


