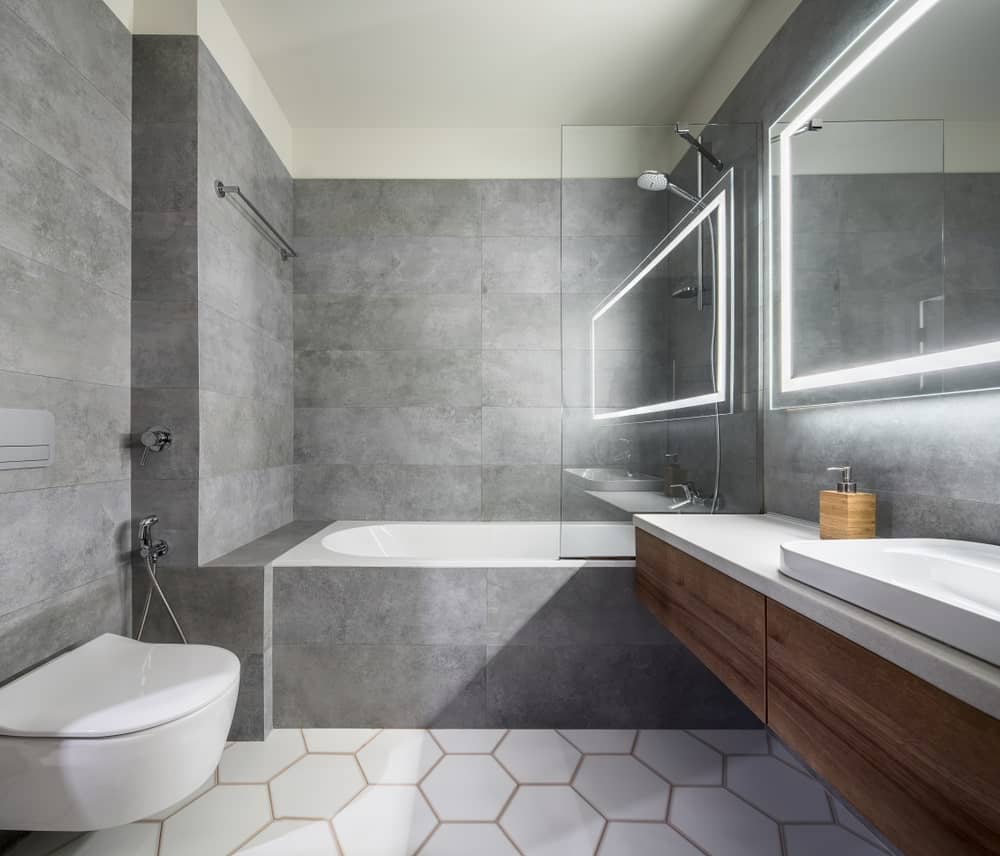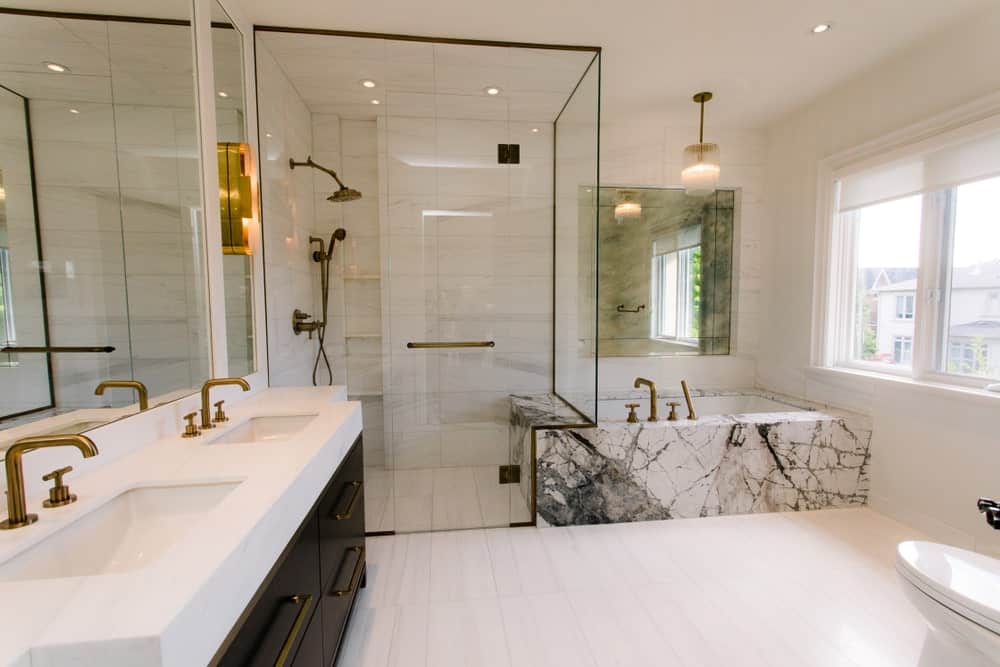
When first considering the question, “How large is the average size of a bathroom in the USA?” it’s hard not to wonder at the same time how many different things can be done in a bathroom to justify the average bathroom size.
As these spaces become more and more luxurious and less utilitarian, the footprint of the average bathroom in the average home in the USA has dramatically increased over the past ten years.
Related: Average USA Apartment Size | Average USA Basement Size | Average USA Dining Room Size | Average USA Bedroom Size | Average USA Living Room Size | Average USA Kitchen Size
Older Homes Count

First, one must consider that the average bathroom size in the US has increased considerably over the years. In fact, the size of homes has nearly doubled since the 1950s, with bathrooms as the rooms that have most led to this increase.
However, bathrooms in older homes can and do dramatically drive down the average bathroom size. The bathrooms in newer homes are significantly larger than those in older homes, which helps increase the average American bathroom size.
When considering the popular modern trend to include half-baths, powder rooms, and other facilities within a home, it’s easy to become incredibly confused. So, we’ve provided a list of the different types of bathrooms, to help clear up any confusion.
Full Bathrooms

To begin determining the average size of a bathroom in the US, you should first understand what a full bathroom is and what it includes. A full bathroom in the US includes a shower, bathtub, vanity with a sink, and a toilet.
Many newer homes combine the shower and bathtub into one structure, which can make the size of a full bathroom nearly identical to that of a three-quarter bathroom. The average full bathroom size comes to about 40 square feet. A variation of the full bathroom layout is the Jack and Jill bathroom, also called a “peekaboo” bathroom.
Having this type of full bathroom is similar to having an ensuite for two adjoining bedrooms. Privacy is ensured by installing and using locks on the doors of both entrances to the bathroom, which connects the bedrooms to one another.
Jack and Jill bathrooms tend to be a little larger than most other full bathrooms, since there must be clearance for both doors to open on either end. The sink(s) and vanity in a Jack and Jill bathroom are normally double the size of those in a regular full bathroom. A peekaboo bathroom normally has twin facilities on either side of the shower and or bathtub.
The shower is typically situated between the two vanities. These variations can raise havoc on average sizes, but generally, Jack and Jill bathrooms can add as much as three additional feet onto a bathroom’s size. If you include a double vanity or double sink, a full bathroom can take up space in a total range of 75 to 110 square feet.
Average full bathroom size can increase or decrease depending on the overall size of the home. The average new home size can fall between 2,000 and 3,000 square feet. The average size of all the bathrooms in a home, not including the primary or master bathroom, is 146 square feet.
Primary Bathroom

A primary, or master bathroom differs from a regular full bathroom in that the former is usually intended to serve a couple or a single homeowner versus a guest, guests, or child(ren). A primary bathroom is typically the largest in a new home. Master bathrooms can range in size from 115 to 210 square feet, with the average at about 160 square feet.
In most cases, a primary bathroom has many of the important amenities of the other different types of bathrooms. These include a double vanity with two bathroom sinks, separate shower enclosure, a bathtub, and a toilet. The shower is often combined with a bathtub in some homes.
In most older homes, the average size of a master bathroom is considerably smaller, with the largest of these reaching 70 to 100 square feet. There are anomalies, of course, with the primary bath in some homes being instead a half bath that takes up 20 square feet, or a three-quarter bath of about 50 square feet.
Half Baths and Powder Rooms

Half-baths are typically located off a main living area, such as a family or media room,. These bathrooms contain only a vanity with a bathroom sink and a toilet, making them ideal for daytime guests. This style of bathroom is perfect for giving a guest a place to relieve themselves and wash up without forcing them to traipse through the entire house.
Also known as a powder room, a half bathroom is typically the smallest bathroom in a home, averaging about 20 square feet but ranging between 18 and 32 square feet in size. The half bath space is typically a minimum of three feet wide and between six and eight feet in length.
At a minimum, a half-bath may only be 11 square feet, but this half bathroom size is usually only found in older homes where space is at a premium.
A half-bath is often considered a second bath in many homes. It is also possible that the powder room can be the bath located in a basement or other out-of-the-way location. After all, why not have a small half-bath in the basement instead of having to climb the stairs?
Emphasizing the idea that a bathroom is what you call it, a small bathroom could be outfitted with a few luxury fixtures to make it seem larger and perhaps even better appointed than it really is. All it takes is rethinking your bathroom layout so that you have what you need in it, and can still have room to towel off without hitting a doorknob or vanity in the process.
Small Bathrooms

After a long day, nearly everyone loves the idea of unwinding in a hot tub or standing under the shower spray washing away their stress. Unfortunately, not everyone has a large, lavish bathroom full of luxury fixtures; some are stuck living with a small bathroom. Often, bathrooms of this size cannot accommodate more than one adult at a time.
If you have a small bathroom, don’t sell your home just yet. Even if there is no extra space to expand your bathroom size, there are still a few things you can do to improve your lot. It begins with planning and rethinking the use of the already existing bathroom space. In truth, many small bathrooms weren’t planned; they just happened.
Rethinking the bathroom layout could solve a lot of problems, but might involve some sacrifice. This includes actions like tearing out a bathtub to make room for a shower stall. Larger bathroom fixtures and finishes can be used in a small bathroom to make it feel larger and/or more luxurious, and make it a more functional space overall.
A full bathroom is typically a minimum of 36 to 40 square feet. In contrast, a guest bathroom or a master bathroom in a small house is five by eight square feet.
Long and narrow bathrooms always present their own unique challenges, but all is not lost. When installing most standard-sized fixtures in a long, narrow bathroom, they seem to stick out too much. This problem can easily be remedied by placing the largest fixtures on either side of smaller fixtures, which usually include items such as the bathroom sink or vanity.
Placing the tub/shower and toilet on either side of a bathroom sink can help mitigate the look of standard size fixtures sticking out. Need still more room? Take the swinging door out and install a sliding door instead!
(Space-Saving) Three-Quarter Bathrooms

Three-quarter baths are often placed in basement additions, en suites for non-primary bedrooms, and in smaller homes as a replacement for a full bathroom. Three-quarter size bathrooms contain a vanity, toilet and either a shower stall or a bathtub and shower combination. However, some builders view any bathroom with a tub as a full bath.
A five by seven foot bathroom configuration creates 35 square feet of space, enough room for a vanity, shower stall and toilet. With a bathtub, the required space increases slightly, increasing to five by eight feet, or 40 square feet.
Average bathroom size is based on the overall square footage of the home and how many bathrooms are present, especially when it comes to newly constructed homes. Homes under 2,000 square feet typically have only 93 square feet dedicated to bathrooms, not including the primary or master bathroom.
Frequently Asked Questions About Average Bathroom Size in the US
What are the different types of bathrooms?
The different types of bathrooms are the full bathroom, the master bathroom, the half bathroom or powder room, and the three quarter bathroom.
A full bathroom includes the same fixtures as a master bathroom, so a master bathroom is almost always a full bathroom. Full bathrooms include a bathroom vanity with a sink, a toilet, a bathtub, and a shower.
A half bathroom or powder room is composed of only a vanity with a sink and a toilet. These bathrooms are usually found in basements or on the main levels of homes, and are primarily used by daytime guests of a house.
A three-quarter bathroom is quite similar to a full or primary bathroom. This type of bathroom includes a sink, a toilet, and a shower stall or tub/shower combination. Some builders consider any bathroom with a bathtub to be a full bath, even if the tub is combined with a shower.
What is the average size of a bathroom in the US?
The average bathroom size in the US depends on the type of bathroom discussed. The average size of a full bathroom in the US is five by eight feet, or 40 square feet. The average size of a primary bathroom in the US is 115 to 210 square feet, with an average of 160 square feet. The average size of a half bathroom in the US is 20 square feet, though they can range from 18 to 32 square feet in size.






