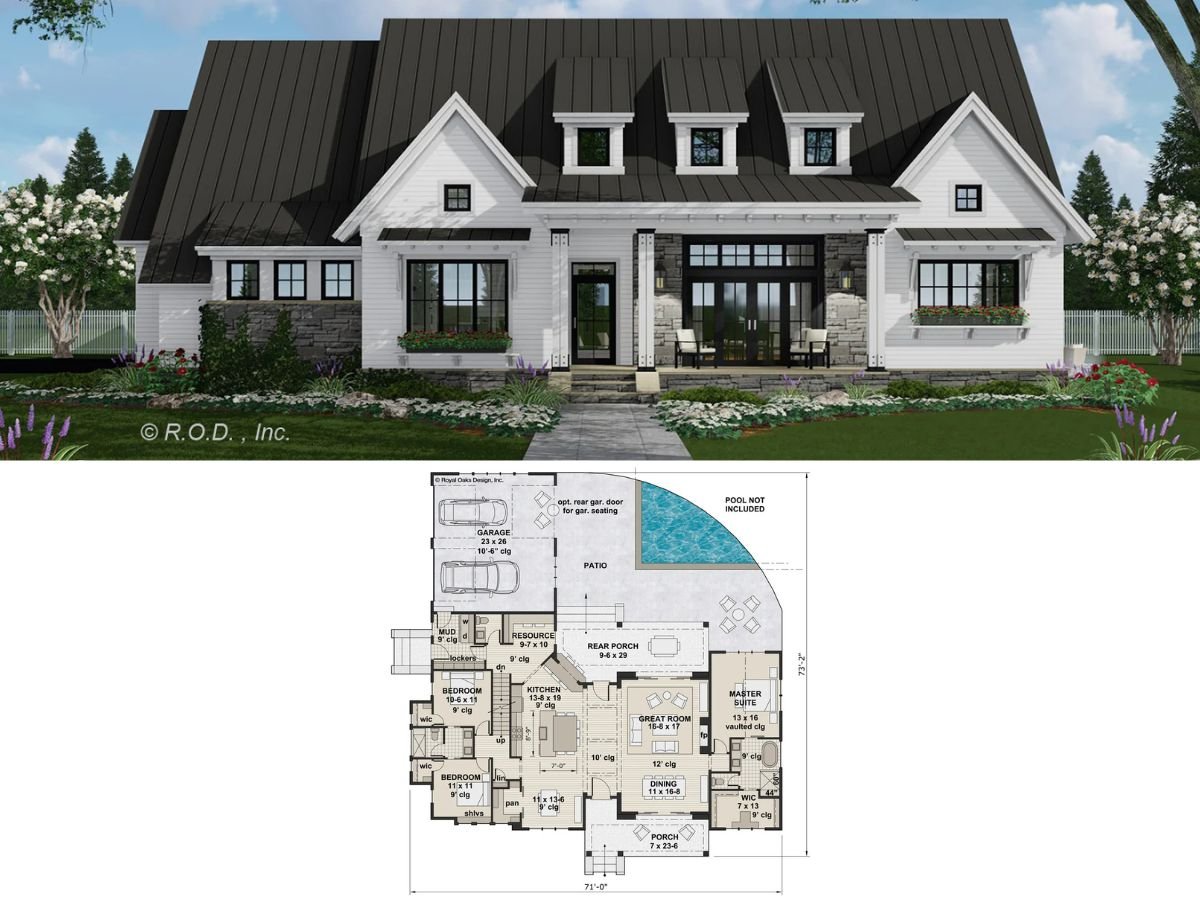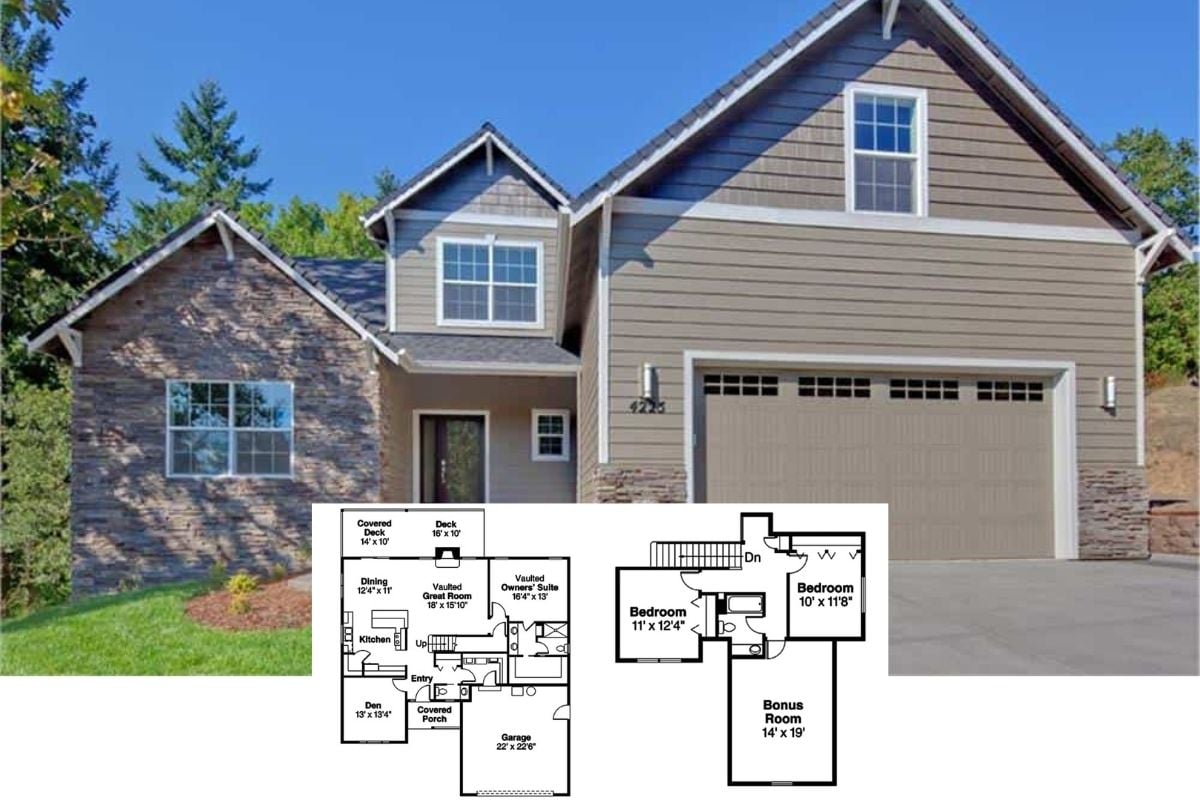
It didn’t take long when starting my research for this article to be astonished at how much the average house increased in size from 1900 to the present.
The average house size today is more than 2.5 times the size of the average house in 1900.
What’s more remarkable is families on average, had more kids in the first half of the 20th Century. That said, it’s not like the early 1800s when it wasn’t uncommon for families to have 7 plus kids. By 1900, the average number of children per household in the USA dropped, but it continued to drop throughout the 20th Century and into the 21st Century.
The more remarkable statistic is how much houses have grown in size. Please note that the sizes are average. There was no shortage of massive mansions back then and even smaller houses.
Here’s the progression of house sizes from 1900 to the present day:
- 1900: 1,000 sq ft
- 1910: 1,200 sq ft
- 1920: 1,400 sq ft
- 1930: 1,400 sq ft
- 1940: 1,500 sq ft
- 1950: 1,600 sq ft
- 1960: 1,700 sq ft
- 1970: 1,800 sq ft
- 1980: 2,000 sq ft
- 1990: 2,100 sq ft
- 2000: 2,300 sq ft
- 2010 to present: 2,600 sq ft
Let’s a take a look at this with photos and layouts of each size of house:
Please note that I used current layouts for the size comparisons but they aren’t radically different than what a house back then would look like floor plan wise. The layouts are intended for illustrative purposes and not accuracy.
1. House and sample layout in the 1900s: 1,000 sq ft
Note that the actual design may not accurately reflect style of house in this time period. The example is to illustrate the size.



Source: ArchitecturalDesigns.com
2. 1910s – 1,200 sq ft
Note that the actual design may not accurately reflect style of house in this time period. The example is to illustrate the size.


Source: ArchitecturalDesigns.com
3. 1920s and 1930s – 1,400 sq ft
Note that the actual design may not accurately reflect style of house in this time period. The example is to illustrate the size.



4. 1940s – 1,500 sq ft
Note that the actual design may not accurately reflect style of house in this time period. The example is to illustrate the size.


Source: ArchitecturalDesigns.com
5. 1950s – 1,600 sq ft
Note that the actual design may not accurately reflect style of house in this time period. The example is to illustrate the size.


Source: ArchitecturalDesigns.com
6. 1960 – 1,700 sq ft
Note that the actual design may not accurately reflect style of house in this time period. The example is to illustrate the size.


Source: ArchitecturalDesigns.com
7. 1970 – 1,800 sq ft
Note that the actual design may not accurately reflect style of house in this time period. The example is to illustrate the size.


Source: ArchitecturalDesigns.com
8. 1980 – 2,000 sq ft
Note that the actual design may not accurately reflect style of house in this time period. The example is to illustrate the size.



Source: ArchitecturalDesigns.com
9. 1990 – 2,100 sq ft
Note that the actual design may not accurately reflect style of house in this time period. The example is to illustrate the size.



Source: ArchitecturalDesigns.com
10. 2000 – 2,300 sq ft



Source: ArchitecturalDesigns.com
11. 2010 to present – 2,600 sq ft



Source: ArchitecturalDesigns.com
Why on earth did the average house size increase so much over the last 120 years?
There are a number of contributing factors as to why the average size of houses increased so much from 1900 to present. They are:
- More money: the average incomes have increased over the last 120 years (for the most part).
- Home use: we now use our homes for work and entertainment in addition to it being our living space (sleeping). In other words, we spend more time in your homes.
- Technological advances: With computers advancements with materials, we can more efficiently design and build larger houses.
- Larger rooms: Take the kitchen and master bedrooms as an example. We build way bigger kitchens now than 100 years ago. They are the heart of the house. Also, homeowners like large, sumptuous master bedrooms/bathrooms that are an oasis inside the home. These larger room preferences naturally result in larger homes.
- The media: HGTV and similar have inspired/influenced us to invest more time and money into our homes and so we have and that includes building bigger, more impressive homes.






