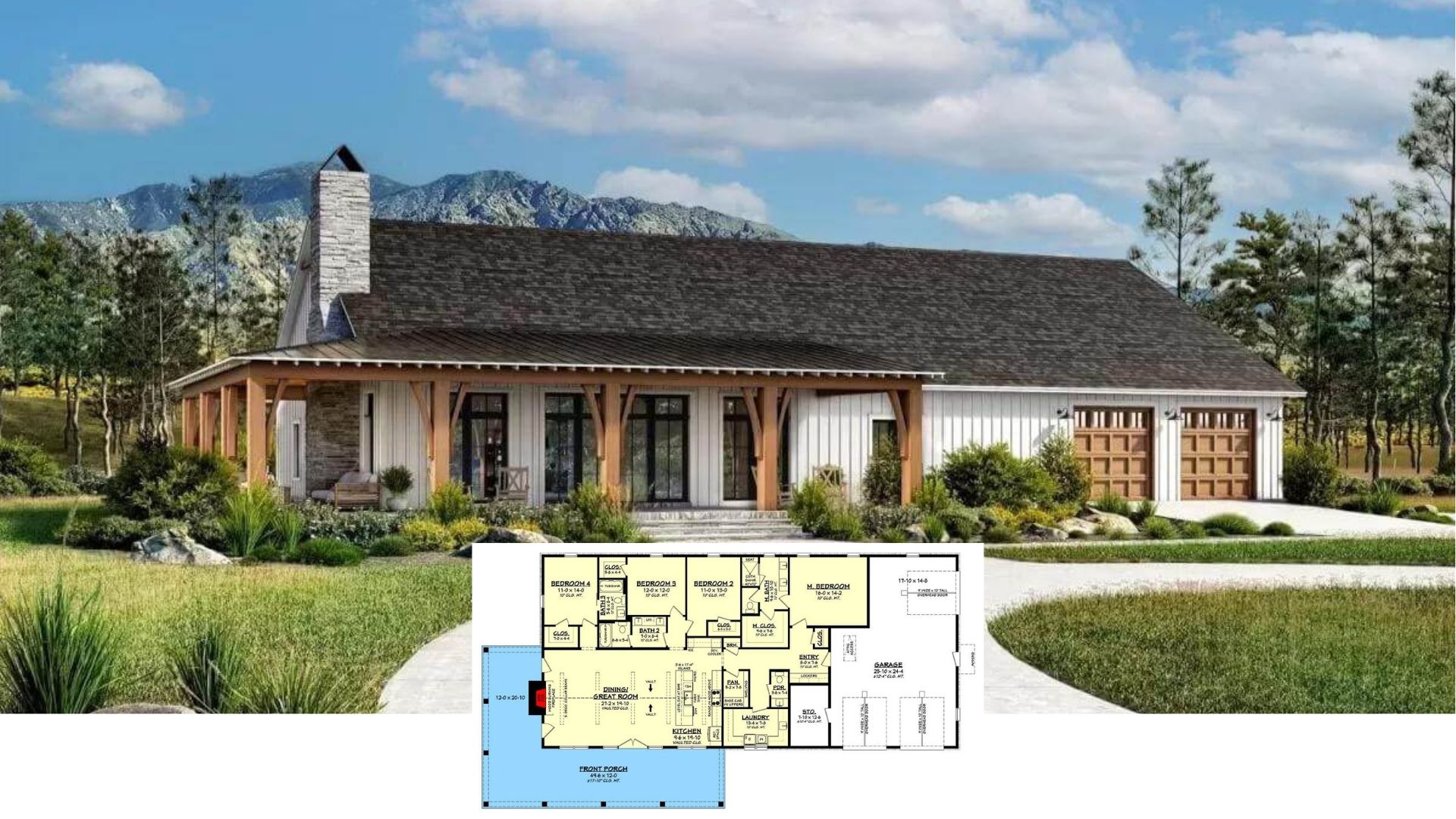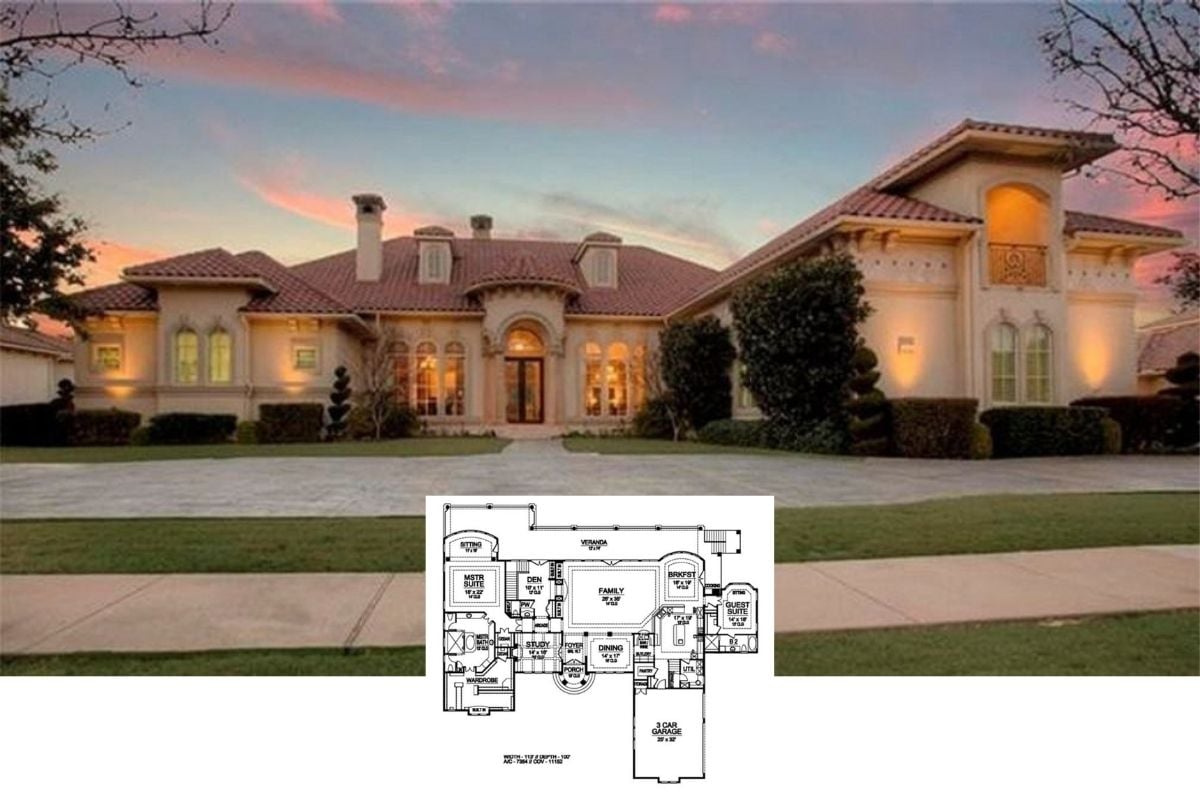Nestled in 1,950 square feet of beautifully crafted space, this exquisite Craftsman home offers three bedrooms and two bathrooms, all laid out on a convenient single-story. The combination of stone and stucco on the exterior gives it a refined yet grounded appearance, hinting at its classic Craftsman roots. The two-car garage adds to the contemporary style, while the well-maintained landscaping invites you into a space that balances style and function.
Check Out the Earthy Stone Details on This Craftsman Facade

This home exemplifies the Craftsman style, renowned for its artisanal stone details and thoughtful design elements that blend effortlessly with nature. You’ll notice the classic simple lines and practical roof design, which come together to create a warm and inviting atmosphere that is both timeless and modern. As you explore, the interior’s open-concept layout further embodies the style’s emphasis on practicality and elegance, making this home a true Craftsman masterpiece.
Explore the Flow of This Craftsman-Style Open Concept Floor Plan

This well-planned layout features a large great room, ideal for gatherings and everyday activities. The open-concept kitchen and nook seamlessly connect to the great room, encouraging interaction and flexibility in use. With a focus on indoor-outdoor living, the multiple covered porches and central courtyard invite relaxation and entertaining, embodying the Craftsman home’s practicality and elegance.
Buy: Architectural Designs – Plan 420018WNT
Spot the Stone Skirting on This Craftsman Home with Clean Lines

The Craftsman home highlights stone skirting that adds texture and a grounding element to its simple lines and stucco facade. Neat landscaping featuring rocks and low greenery accents the exterior, providing a tidy and modern edge. Dark-framed windows and outdoor wall lanterns enhance the welcoming atmosphere, reflecting classic Craftsman aesthetics.
Bold Color Accents Highlight the Stone and Stucco Entryway

This Craftsman-style entrance combines stone and stucco textures, creating a welcoming yet understated facade. The bold red door provides a striking focal point against the earthy tones, while the symmetrical windows ensure balanced natural light. Complementary outdoor wall lanterns enhance the aesthetic, blending practicality with charm.
Crown Molding Adds Detail to This Craftsman Living Room

This living room features elegant crown molding that adds a sophisticated touch to the Craftsman design. The neutral palette enhances the room’s spacious feel, while large windows flood the area with natural light. A stone-accented fireplace serves as a focal point, complementing the warm wood flooring and soft furnishings.
Notice How the Natural Light Fills This Living Room Through Expansive Windows

This living area embraces a bright and open feel, thanks to its large windows that offer scenic views and ample sunlight. The neutral-toned sofas and the soft rug create a calming atmosphere, complemented by rich wood flooring. Overhead, a classic coffered ceiling adds a touch of architectural detail, making the space both functional and inviting.
Neutral Tones Create a Warm Ambiance in the Living Area

This living area is designed with neutral walls and large windows that invite natural light into the space. The seating arrangement is centered around a simple fireplace, offering a comfortable place to relax. A mix of decor elements on the mantel and a floor mirror add subtle personality to the room. Ample windows and a cleverly placed mirror enhance natural light, creating a fresh and open space perfect for relaxation.
Spot the Rustic Chandelier in This Sunny Breakfast Nook

This bright breakfast nook combines function with style, featuring large windows that flood the space with natural light and offer pleasant outdoor views. The rustic chandelier adds a touch of elegance, hanging above a sturdy, dark wood dining table that anchors the room. Sliding glass doors seamlessly connect the indoor area to the patio, enhancing the home’s open, airy aesthetic.
Open Living Area Filled with Natural Light and Airy Design

This living space exemplifies openness with its expansive layout and large, sunlit windows that provide uninterrupted views of the outdoors. The rich wood flooring creates a warm base, complementing the sleek fireplace that serves as a focal point. Overhead, a modern ceiling fan hangs beneath a recessed ceiling, adding both style and function to the room’s design.
Wood Flooring Unifies the Living and Kitchen Area

This room features a seamless transition between the living area and kitchen, creating a unified space for daily activities. The wood flooring extends throughout the space, adding a warm touch against the light walls. The kitchen is positioned adjacent to large windows, providing a view of the outdoors while connecting with the living area.
Fresh Kitchen Design Accentuated by Warm Wood Floors

This kitchen features bright white cabinetry that contrasts beautifully with the warm, wood-look flooring, creating a balanced and clean aesthetic. The spacious island provides ample room for meal prep and gathering, while the sleek appliances add a modern touch. Large windows invite natural light, enhancing the room’s airy and open feel.
Discover the Textured Contrast of This Open-Plan Craftsman Space

This open-concept area artfully combines a sleek kitchen with a spacious living room, unified by warm wood flooring. The simple yet elegant chandelier adds a rustic touch above the island, while a stone-accented fireplace anchors the far end of the room. Neutral-toned walls enhance the natural light flooding in, highlighting the clean and modern lines characteristic of the Craftsman style.
Spot the Ceiling Fan in This Spacious Living Room

This large living room emphasizes clean lines with its neutral palette and rich wood flooring that adds warmth and depth. The sleek ceiling fan is a modern touch, hanging beneath a coffered ceiling that enhances the room’s spacious feel. A stone-accented fireplace serves as a subtle focal point, perfect for anchoring the airy, well-lit space.
Functional Open Shelves Enhance This Light-Filled Laundry Room

This practical laundry room combines functionality with simplicity, featuring crisp white cabinetry and open shelves for easy access. A large window floods the space with natural light, creating a cheerful atmosphere perfect for tackling chores. The wood-look flooring adds warmth and contrast, grounding the space in its Craftsman roots.
Look at This Peaceful Bedroom with Simple Beauty

This bedroom features large windows that flood the space with natural light, providing serene views and a connection to the outdoors. The neutral color palette and crisp white crown molding emphasize simplicity and tranquility. A ceiling fan adds functionality and subtle sophistication, while the upholstered bench offers practical comfort.
Nautical Elements Bring Character to This Bedroom

This charming bedroom embraces a seaside vibe with its bold blue and white bedding that echoes ocean waves. Simple wooden furniture adds a touch of rustic warmth, contrasting with the crisp white walls. The nautical-themed artwork and decor create a playful atmosphere, highlighted by ample natural light from the large window.
Abundant Natural Light Fills This Minimalist Room

This bright room is defined by its large windows, inviting ample daylight and highlighting the soft carpet flooring. The neutral wall colors create a blank canvas, making it easy to customize and style the space. A modern ceiling fan adds a practical touch, ensuring comfort while retaining the room’s understated elegance.
Experience the Indoor-Outdoor Flow Through These Sliding Glass Doors

This room features a practical ceiling fan that maintains the Craftsman theme of functionality and style. The large sliding glass doors not only flood the space with natural light but also offer a seamless connection to the outdoor area. Neutral walls and carpet create a simple backdrop, providing a versatile space ready for personal touches.
Wow, Look at the Freestanding Tub with Natural Light Streaming In

This minimalist bathroom design highlights a freestanding tub placed next to a large window, bringing in plenty of natural light.The wood-look flooring adds warmth and complements the neutral wall tones, creating a serene atmosphere. A simple yet elegant faucet completes the modern aesthetic, making this a soothing retreat.
Explore the Pebble Tile Floor in This Contemporary Shower

This shower features sleek, large-format tiles that give it a modern and streamlined appearance. A pebble tile floor adds an organic touch, offering both texture and slip resistance. The high window allows natural light to brighten the space, creating an airy feel without compromising privacy.
Thoughtful Layout Maximizes Space in This Walk-In Closet

This walk-in closet maximizes space with thoughtfully designed shelves and dual hanging rods that offer ample storage possibilities. The neutral tones and clean lines create a practical and unassuming atmosphere, perfect for organizing and decluttering. The rich wood flooring adds a touch of warmth, complementing the functional and efficient design.
Wood-Look Flooring Adds Warmth to This Modern Bathroom

This modern bathroom features a double sink vanity with crisp white cabinetry, adding a touch of elegance and practicality. The wood-look flooring introduces warmth, contrasting with the clean, neutral wall tones. Simple mirrors and recessed lighting highlight the space’s minimalist and functional design.
Textured Subway Tiles Add Depth to This Refreshing Bathroom

This bathroom includes white cabinetry and a modern vanity, offering a fresh and practical design. The wood-look flooring adds warmth and a touch of contrast, complementing the understated design. Textured subway tiles in the shower area provide visual interest, while a window filters in natural light, enhancing the room’s airy feel.
Streamlined Stucco Exterior Offers a Clean Look

This home showcases a minimalist exterior with smooth stucco walls and a practical roofline, reflecting a modern take on Craftsman simplicity. The covered patio hints at a focus on outdoor living, seamlessly extending the living space. Large sliding glass doors enhance indoor-outdoor flow, inviting natural light and creating an open, airy atmosphere.
Buy: Architectural Designs – Plan 420018WNT






