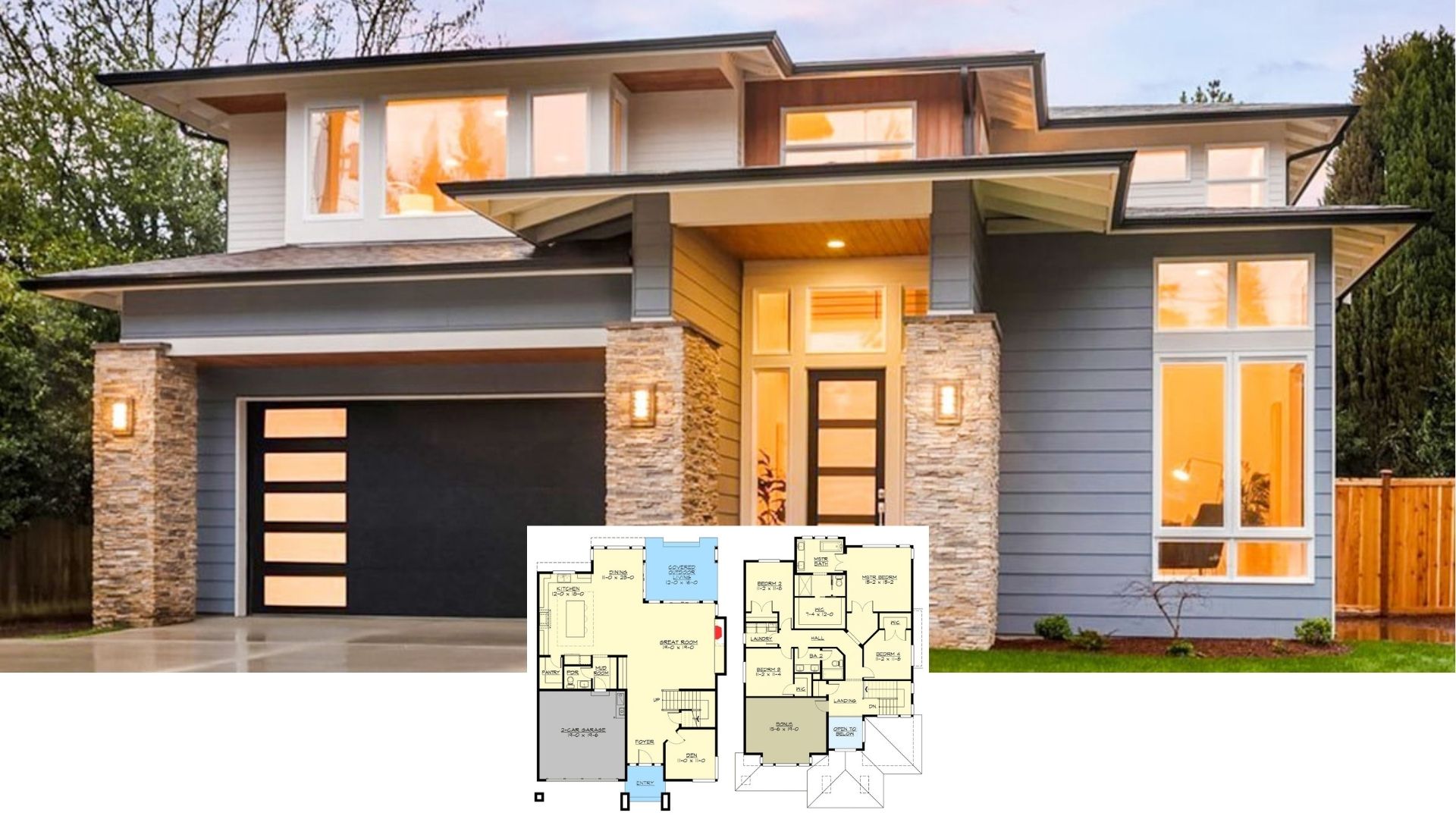Discover 2,453 square feet of thoughtfully designed space in this charming one-story Craftsman home, boasting four bedrooms and three bathrooms. With its harmonious blend of brick and shiplap siding, and topped by a distinctive multi-gabled roof, this residence exemplifies the Craftsman style’s enduring allure. From the inviting arched entryway to the meticulously landscaped surroundings, every corner of this home radiates warmth and elegance.
Check Out the Craftsman Flair with This Unique Gable Design

This home proudly embodies the Craftsman style, known for its emphasis on natural materials and handcrafted details. Stone embellishments, shiplap siding, and carefully crafted entryways reflect traditional craftsmanship, offering a timeless aesthetic. . As you explore the rooms, from the flexible bonus area to the cozy living spaces, you’ll appreciate the seamless blend of practicality and style that defines this delightful Craftsman abode.
Explore This Craftsman Floor Plan With a Spacious Great Room

The floor plan showcases a thoughtfully designed Craftsman home, featuring a great room with a cathedral ceiling, offering a central gathering space. The layout thoughtfully includes a master bedroom with an ensuite and walk-in closet, providing comfort and privacy. Additionally, notice the versatile screened porch, perfect for enjoying the outdoors without losing the indoor charm.
Buy: Donald A. Gardner – Home Plan # W-1323
Spot the Versatile Bonus Room on This Craftsman Floor Plan
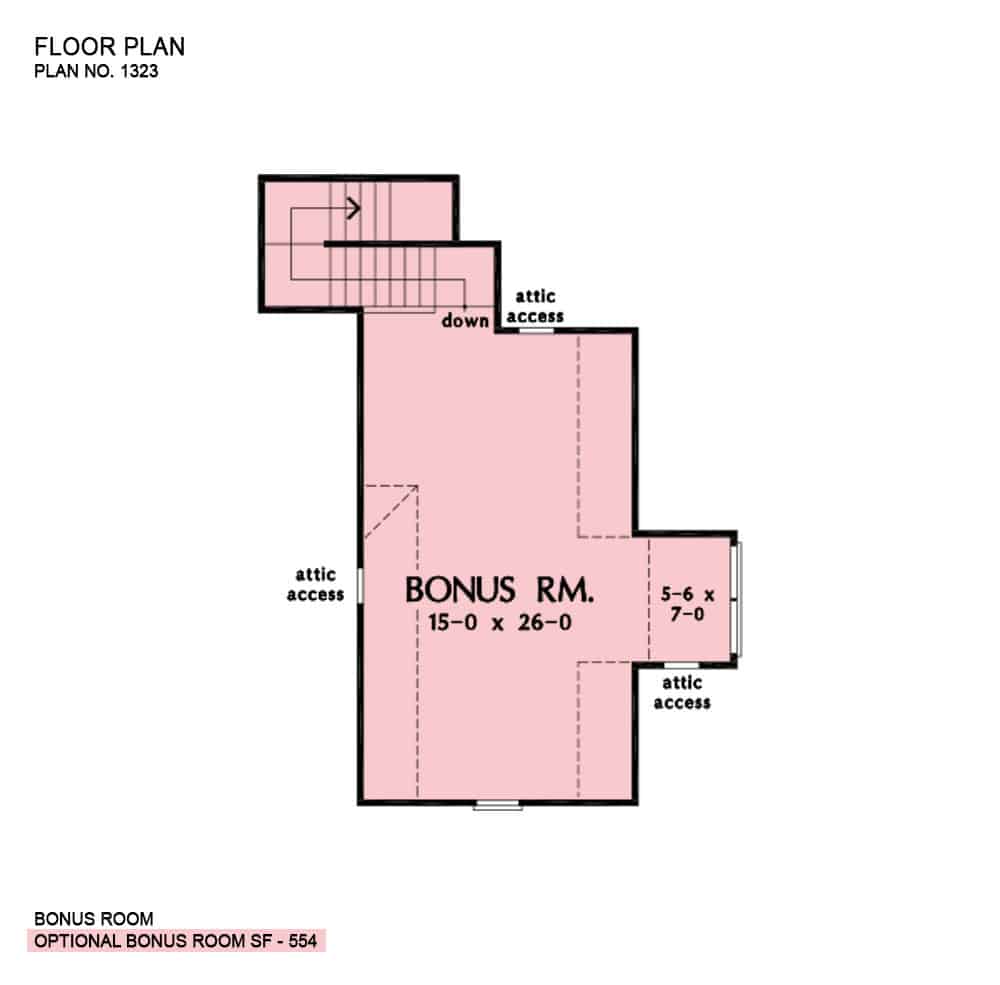
This floor plan features a flexible bonus room, perfect for a home office or game room, adding value and adaptability to the Craftsman design. With attic access conveniently built into the layout, storage options are discreet yet ample. The bonus room’s placement ensures it remains connected to the rest but offers a sense of privacy, ideal for various lifestyle needs.
Buy: Donald A. Gardner – Home Plan # W-1323
Marvel at the Stone and Shiplap Blend on This Craftsman Facade

This Craftsman home stands out with its striking mix of stone and shiplap siding, creating a textured aesthetic that’s both warm and sophisticated. The bay window maximizes natural light while adding a touch of classic elegance to the facade. Notice the inviting front porch, framed by an arched entryway and supported by solid columns, offering a perfect spot to take in the landscaped surroundings.
Admire the Classic Craftsmanship: Three-Bay Garage with Dormer Windows
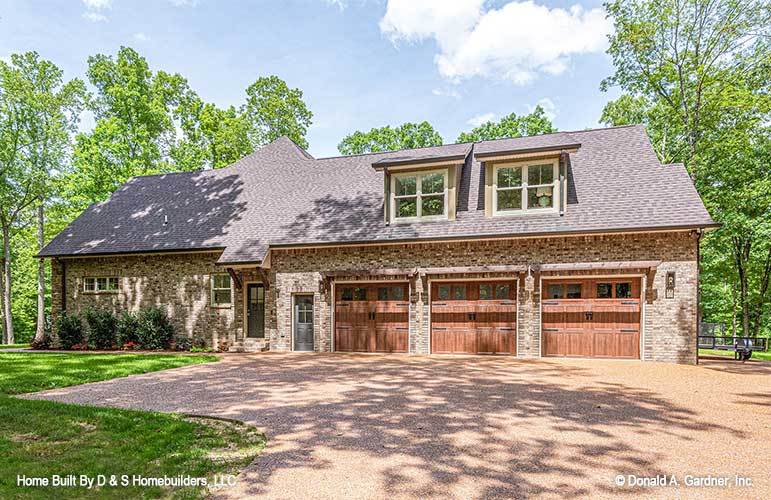
This Craftsman home features a striking three-bay garage, accented by warm wooden doors that echo the natural surroundings. Dormer windows perched above the garage create visual interest and allow sunlight to illuminate the interior, enhancing functionality. The seamless blend of brick and shingle siding provides a classic, timeless look, harmonizing beautifully with the lush greenery around.
Rustic Design Meets Verdant Surroundings in This Craftsman Exterior

This Craftsman home features a blend of brick and natural tones that harmonize with its wooded surroundings, creating a seamless outdoor connection. A stone chimney and multiple gabled roofs add to the home’s authentic rustic feel. A spacious back patio invites outdoor gatherings, enhancing the home’s connection to nature.
Unwind by the Firepit in This Craftsman’s Outdoor Haven
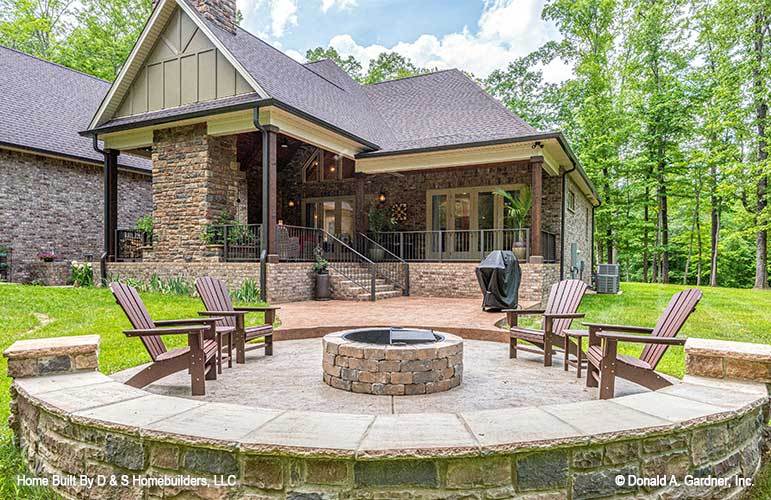
This Craftsman home features a thoughtfully designed patio, ideal for relaxation and gatherings. The central firepit, surrounded by Adirondack chairs, invites you to enjoy the serene woodland views. The combination of stone elements and the covered porch creates a seamless indoor-outdoor transition, enhancing the home’s rustic appeal.
Notice the Rich Wood Accents in This Craftsman Porch
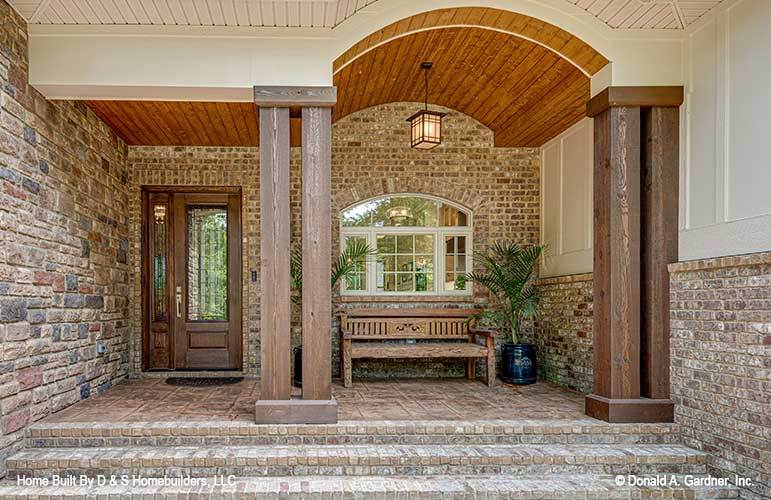
This Craftsman porch boasts robust wooden columns and a rich wood ceiling, drawing attention to its architectural beauty. The arched brickwork over the window adds a classic touch, complemented by the elegant lantern-style lighting.A wooden bench, set among lush potted plants, contributes to a warm and inviting atmosphere.
Don’t Miss the Intricate Glass Detailing in This Craftsman Entryway
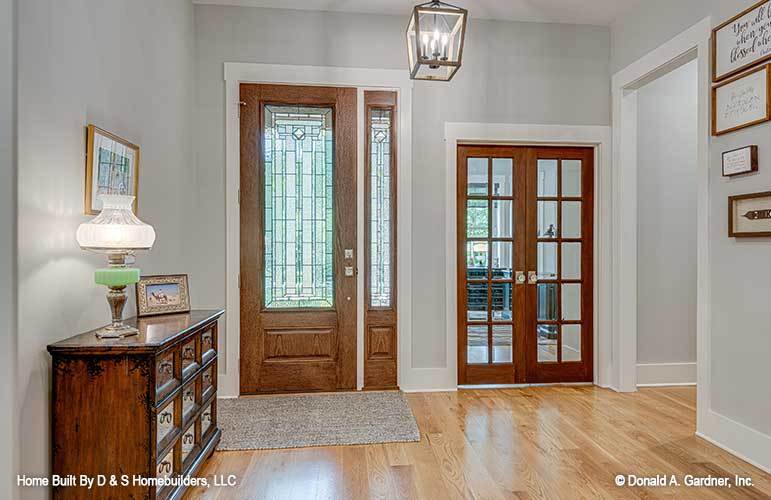
This Craftsman entryway captures attention with its elegant wooden doors featuring intricate glass paneling, adding a touch of sophistication. On the side, a set of French doors opens into another room, seamlessly blending openness with privacy. The warm wood tones in the flooring and furniture harmonize with the entry’s design, creating an inviting first impression.
Marble Island Serving as the Centerpiece of This Kitchen

This Craftsman kitchen features an impressive marble island, central to its open layout and perfect for both meal prep and casual dining. Tall white cabinetry provides ample storage, complemented by sleek stainless-steel appliances and a subtle tile backsplash that adds texture and visual interest. Warm hardwood floors and rustic bar stools enhance the inviting ambiance, seamlessly connecting the kitchen to the rest of the home’s living area.
Double-Oven Configuration Enhancing This Craftsman Kitchen
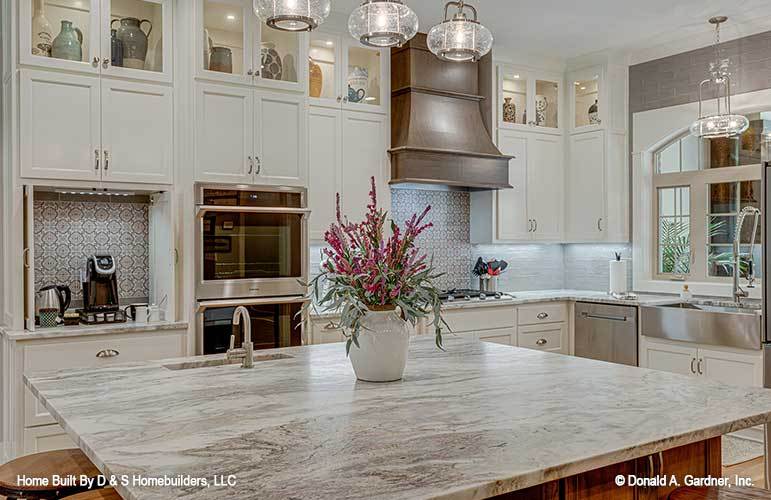
This spacious Craftsman kitchen is centered around a stunning marble island, ideal for both culinary creations and casual get-togethers. The seamless integration of white cabinetry and sleek stainless steel appliances, including a convenient double-oven setup, emphasizes both style and functionality. Notice the unique wooden range hood that adds a rustic touch, while glass-front cabinets showcase curated decor for added visual interest.
Arched Window Adding Distinctive Style to This Craftsman Kitchen
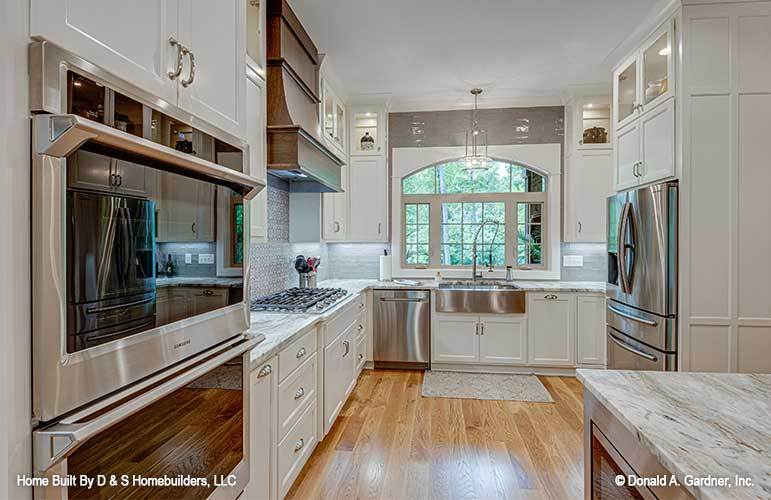
This Craftsman kitchen features an arched window that fills the space with abundant natural light. The sleek stainless-steel appliances, including a modern double oven, are perfectly nestled among crisp white cabinetry, enhancing both style and functionality. The marble countertops and rich wooden floors create a harmonious blend of elegance and traditional charm, inviting both casual meals and gourmet adventures.
Admire the Vaulted Ceiling and Stone Fireplace in This Living Space
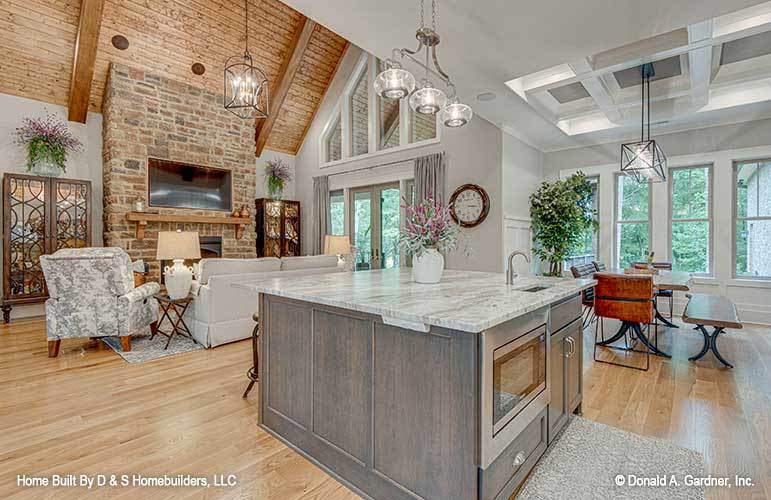
This Craftsman living room seamlessly blends rustic and modern with an impressive vaulted ceiling and a striking stone fireplace, serving as the room’s focal point. The large windows bring in abundant natural light, highlighting the warm wood tones and elegant furnishings. A beautifully crafted marble island anchors the adjacent kitchen area, enhancing the open-concept design and flow.
Marvel at the Stunning Brickwork and Timber Accents in This Living Room

This Craftsman living room showcases a captivating floor-to-ceiling brick fireplace, perfectly balanced by rich timber beam detailing on the ceiling. The symmetrical placement of elegant glass-front cabinets flanking the fireplace adds a touch of sophistication and storage. Natural light filters through the space, enhancing the cozy ambiance and highlighting the intricate design elements.
Appreciate the Geometric Light Fixture in This Craftsman Dining Room
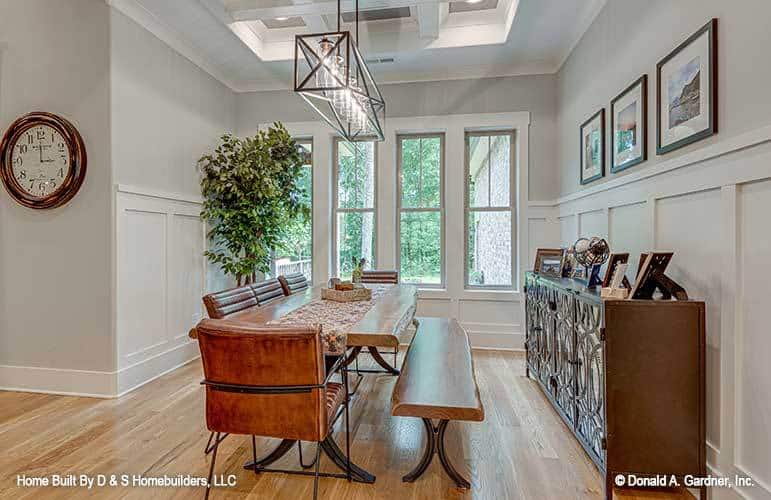
This Craftsman dining room blends traditional and modern elements, featuring a stunning geometric light fixture that draws the eye. The wooden bench and leather chairs surround a rustic table, creating an inviting space for gatherings. Large windows offer picturesque views and natural light, while the coffered ceiling and wall paneling add architectural elegance.
Spot the Industrial Chandelier in This Craftsman Dining Room
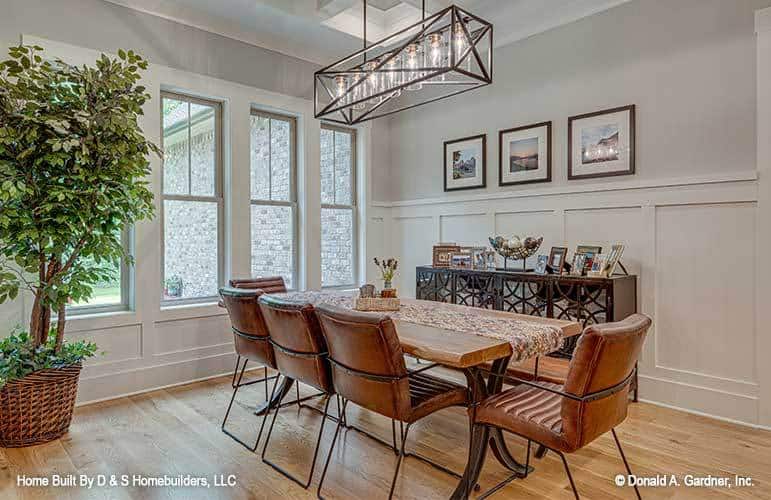
This Craftsman dining room combines elegance with a rustic touch, featuring a standout industrial-style chandelier that casts an ambient glow. The room’s leather chairs and a sturdy wooden table exude warmth, creating an inviting space for meals. Architectural detailing on the walls, paired with large windows, adds depth and allows natural light to enhance the room’s character.
Tray Ceiling Adding Character to This Craftsman-Inspired Bedroom
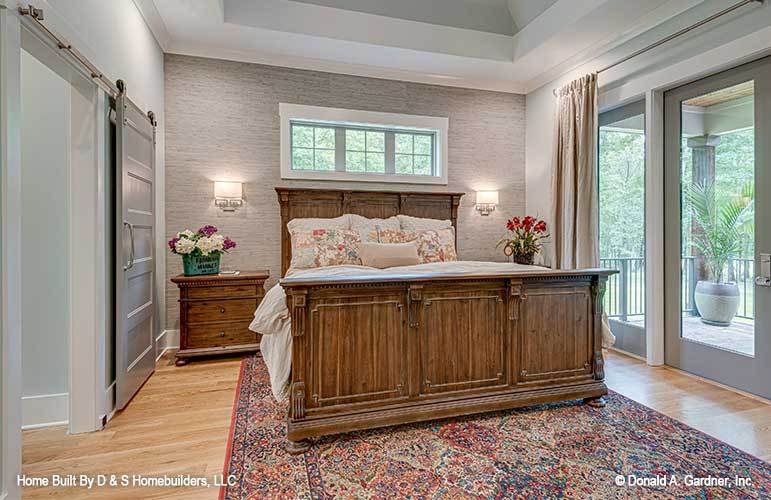
This Craftsman bedroom exudes warmth with its rich wooden bed frame and classic area rug adding character. The elegant tray ceiling creates depth and sophistication, complemented by soft wall sconces illuminating the serene space. French doors lead to an outdoor view, seamlessly blending indoor comfort with a hint of nature outside.
Notice the Freestanding Tub Framed by a Grand Window in This Bathroom
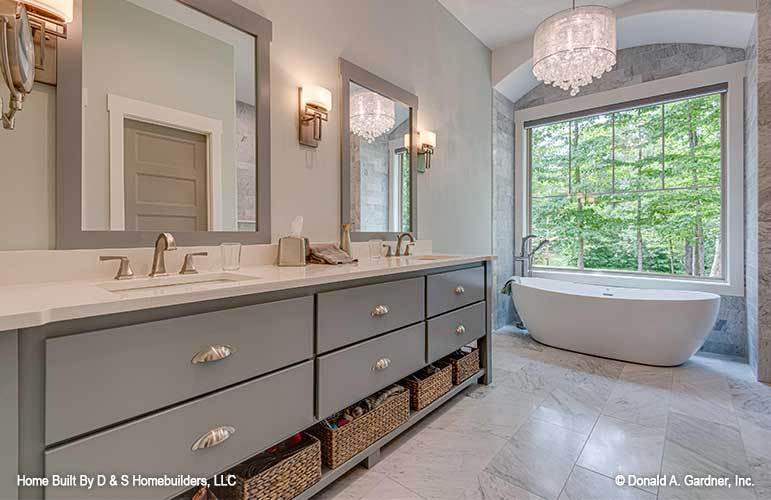
This Craftsman bathroom combines luxury and nature with a freestanding tub perfectly positioned under a large window that fills the space with serene views. The elegant marble flooring and dual vanities with generous storage blend functionality with style. A pair of sparkling chandeliers and framed mirrors provide refined finishing touches, enhancing the room’s tranquil atmosphere.
Enjoy the View From This Spa-Like Bathroom Retreat
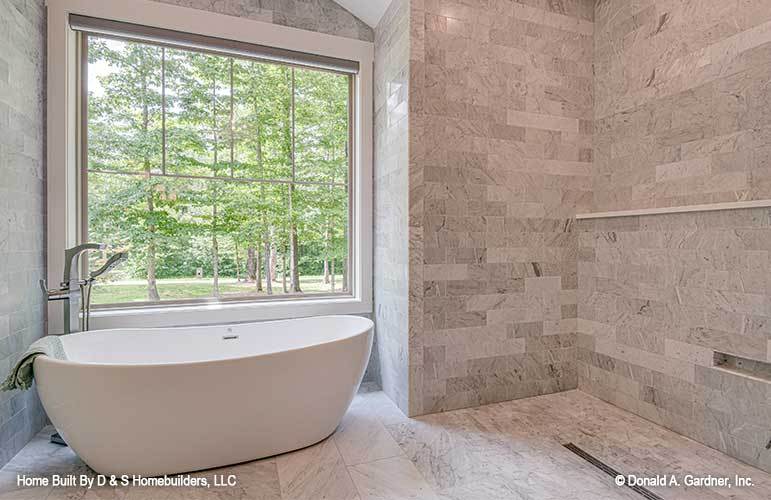
This Craftsman bathroom offers a serene escape with a freestanding tub that takes center stage beneath a large, light-filled window. The marble tile walls and floors create a cohesive and luxurious feel, enhancing the spa-like atmosphere. A seamless walk-in shower on the side provides modern functionality without disrupting the room’s tranquil design.
Experience the Tranquility of This Craftsman Bedroom With a Sitting Area
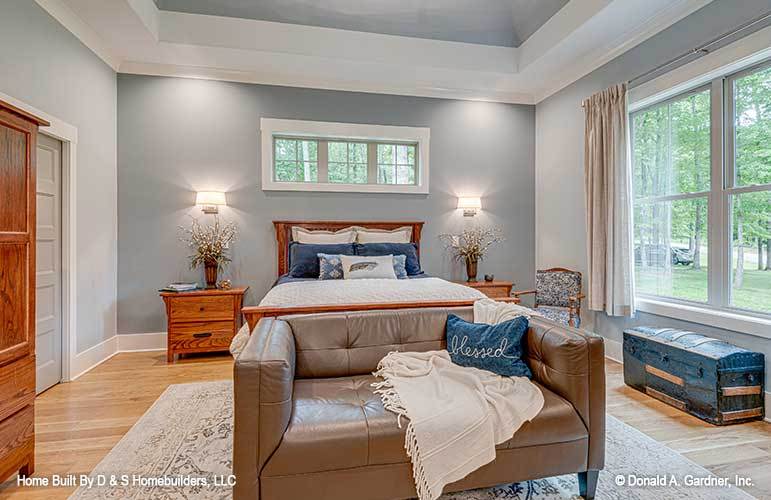
This serene Craftsman bedroom features a soothing color palette and a beautiful tray ceiling that adds depth. A comfortable leather couch at the foot of the bed creates a cozy sitting area, ideal for unwinding. Large windows flood the room with natural light and offer restful views of the surrounding nature, seamlessly connecting the indoors with the tranquil outdoors.
Discover the Spacious Walk-In Shower with its Tile Design
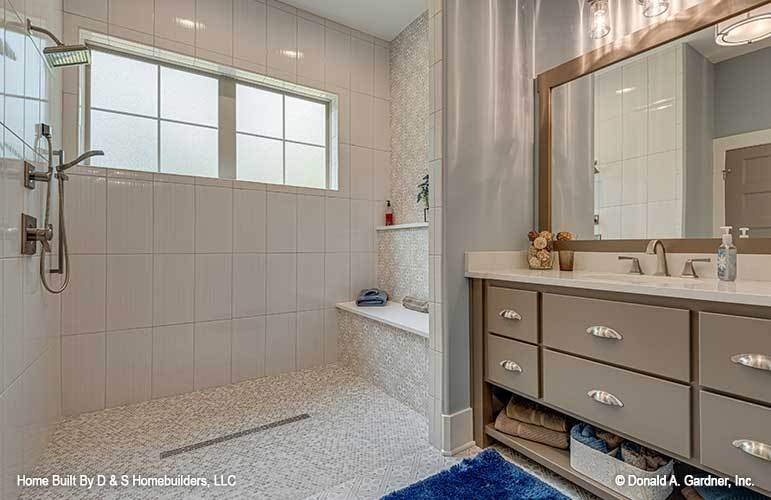
This Craftsman bathroom features a large walk-in shower with a streamlined tile design, creating a modern yet sophisticated aesthetic. The built-in bench and recessed shelving add functionality, providing a comfortable space for relaxation. A double vanity with framed mirrors enhances the room’s style, while soft lighting complements the earthy tones of the cabinetry.
Relax in This Craftsman Nook With Warm Wooden Floors

This charming nook incorporates Craftsman elements with its elegant wooden French doors and warm oak flooring, seamlessly blending style and comfort. The compact bookshelf and comfy armchair create a perfect spot for reading or unwinding. Soft lighting and a personal touch of decor enhance the inviting atmosphere, while the layout offers a glimpse into the adjoining living space.
Look at the Dormer Niche in This Craftsman Art Studio
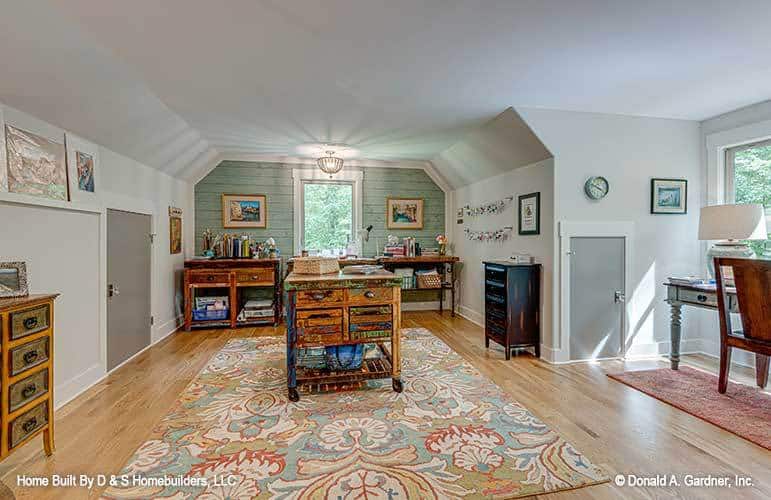
This spacious Craftsman art studio features a delightful dormer niche, offering a perfect spot to work with ample natural light. The room’s eclectic decor, with colorful rugs and wooden furniture, creates a vibrant and inspiring atmosphere. Beadboard accent walls and warm wooden floors bring a classic Craftsman touch to the creative space. .
Alcove Adds a Unique Touch to This Craftsman Living Room
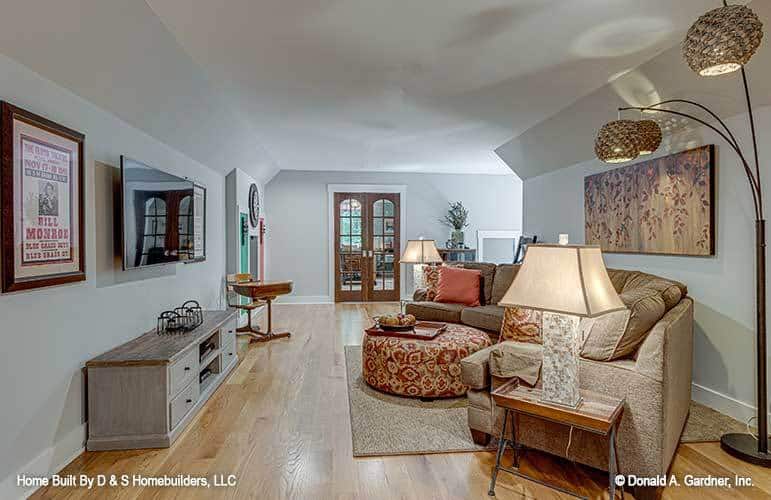
This Craftsman living room features a comfortable alcove with plush seating, accented by warm earth tones and patterned textiles. The space is anchored by a large flat-screen TV, making it an ideal area for relaxation and entertainment. A pair of unique woven floor lamps add texture and character, enhancing the room’s inviting atmosphere.
Mudroom Featuring a Convenient Bench and Cubby Arrangement
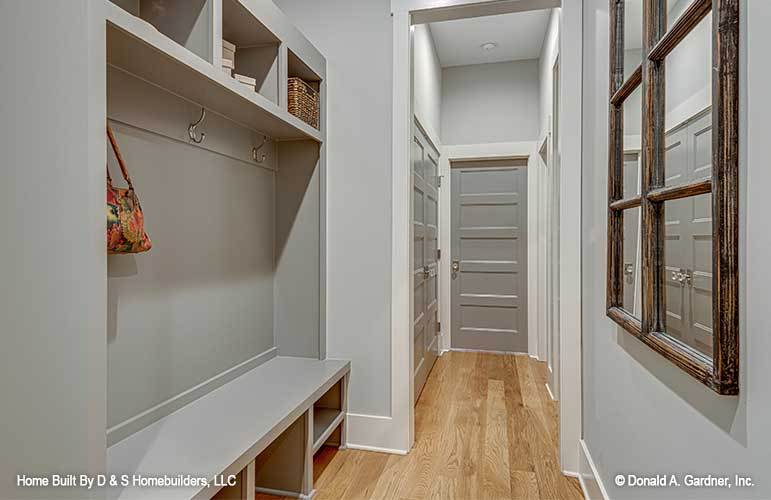
This Craftsman mudroom combines functionality with style, featuring a built-in bench complete with convenient cubbies and hooks for seamless storage. The light gray walls and crisp white trim provide a clean, fresh backdrop, enhancing the room’s utility. Notice the rustic mirror on the wall, adding depth and character to this organized and welcoming space.
Spot the Bay Window in This Study
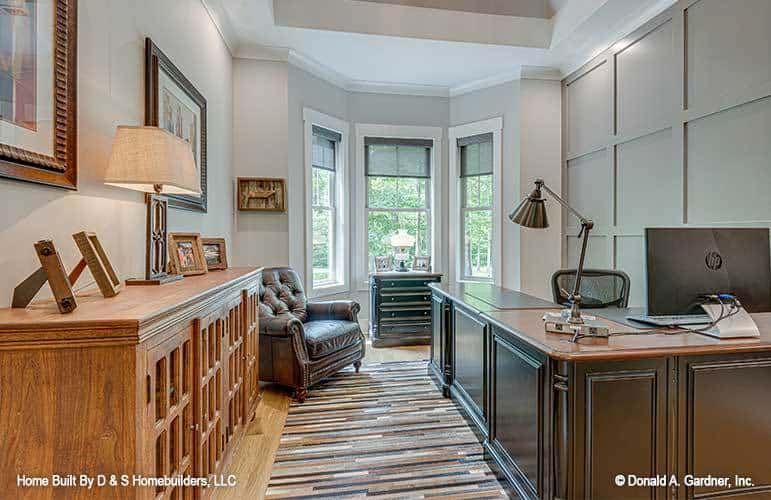
This Craftsman study exudes sophistication with its rich wood accents and luxurious leather armchair. The bay window invites natural light and offers a serene view, enhancing the room’s inviting atmosphere. Notice the paneling on the walls, which adds depth and a classic touch to this functional workspace.
Smart Layout Defining This Craftsman Laundry Space
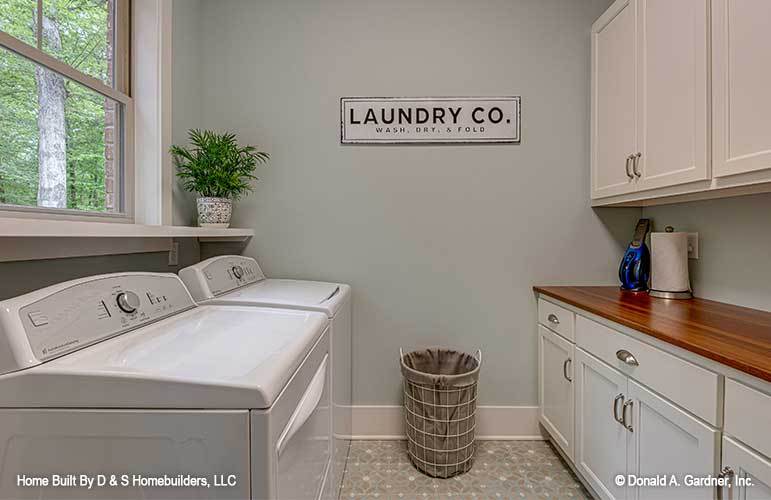
This Craftsman laundry room combines practicality with charm, featuring classic cabinetry and a warm wooden countertop for a cozy touch. The large window allows natural light to brighten the space, complemented by calming soft blue walls. A whimsical ‘Laundry Co.’ sign adds a playful element, making laundry chores a little more enjoyable.
Wow, Notice the Vaulted Ceiling and Red Accents on This Craftsman Patio
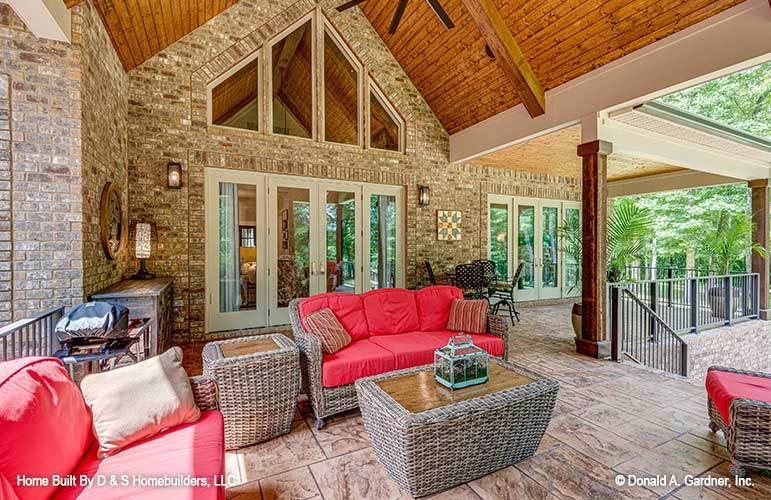
This Craftsman patio is a perfect place for relaxation, featuring a stunning vaulted wood ceiling and beautifully textured brick walls. The vibrant red cushions on the wicker furniture add a splash of color and comfort, inviting you to unwind. French doors open to the indoors, creating a seamless transition and offering expansive views of the lush surroundings.
Covered Outdoor Living Area with Natural Elements

This outdoor space features a comfortable seating arrangement with wicker furniture, ideal for relaxation or entertaining. A stone fireplace serves as a central focal point, adding warmth and structure to the area. Surrounded by the natural backdrop, this covered patio extends the living space into the outdoors, providing a cozy spot to enjoy the surroundings. French doors open to the indoors, creating a seamless transition and offering expansive views of the lush surroundings.
Buy: Donald A. Gardner – Home Plan # W-1323

