Discover the grandeur of this exquisite Mediterranean villa, boasting a sprawling 7,354 square feet of luxury across two stories. This elegant home offers five bedrooms and eight bathrooms, perfectly accommodating large families or those who love to entertain. A three-car garage complements the villa’s opulence, while the classic Mediterranean style shines through in the design’s use of striking terracotta roofs, arched windows, and elaborate moldings.
Mediterranean Villa with Stunning Terracotta Roof at Sunset

This home epitomizes the Mediterranean style, characterized by its warm terracotta roofing and intricate moldings, lending an air of timeless elegance and sophistication. The villa’s grand facade and well-manicured landscape provide an inviting entrance, drawing guests into a world of luxurious comfort. Inside, expansive living spaces framed with elegant design features make this villa both a personal sanctuary and a gathering haven.
Expansive Main Floor Layout with a Grand Family Room

This detailed floor plan reveals a luxurious main floor designed for both relaxation and entertainment. At its heart is a spacious family room, flanked by a cozy den and a formal dining area, perfect for hosting gatherings. The master suite includes a private sitting area and a large wardrobe, while the adjacent veranda connects the interior to the serene outdoors.
Buy: Home Stratosphere – Home Plan: 015-9290
Check Out This Innovative Floor Plan Featuring a Dedicated Media Room

This floor plan highlights a thoughtfully designed space that focuses on entertainment, with a dedicated media room at the core. There’s an adjacent balcony, ideal for stepping out after a movie night, offering a perfect blend of indoor and outdoor living. The layout also includes practical storage spaces, ensuring functionality and tidiness throughout the home.
Basement Floor Plan with a Spacious Game Room and Outdoor Lounge

This floor plan showcases a thoughtfully designed basement featuring a game room as its centerpiece, ideal for entertainment. Three bedrooms are neatly arranged for privacy, each with access to a bathroom. The space seamlessly connects to an outdoor lounge and terrace, enhancing the flow between indoor and outdoor living.
Buy: Home Stratosphere – Home Plan: 015-9290
Spacious Living Room with a Striking Coffered Ceiling
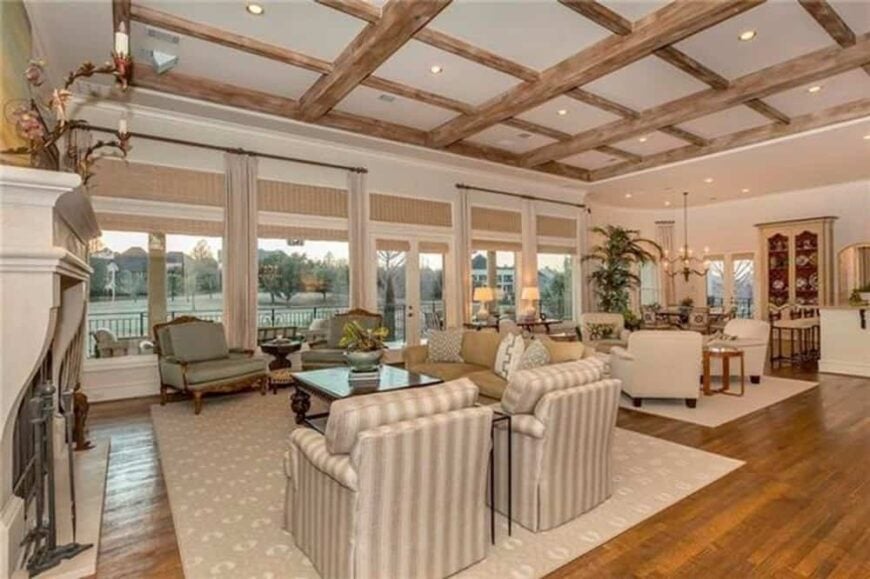
This elegant living room captures attention with its coffered ceiling, adding depth and architectural interest above a well-appointed seating area. Expansive windows line the back wall, offering unobstructed views of the lush greenery outside while flooding the space with natural light. The room’s open layout seamlessly connects with the dining area, creating a perfect environment for entertaining and relaxation.
Check Out These Wood Cabinets and the Intricate Range Hood

This kitchen features warm, rustic wood cabinetry that adds depth and character to the space. The focal point is the ornately designed range hood, which blends seamlessly with the decorative backsplash. A central island with matching wood tones complements the cabinetry, creating a cohesive and inviting cooking area.
Dining Room with Tall Arched Windows and a Vintage Chandelier
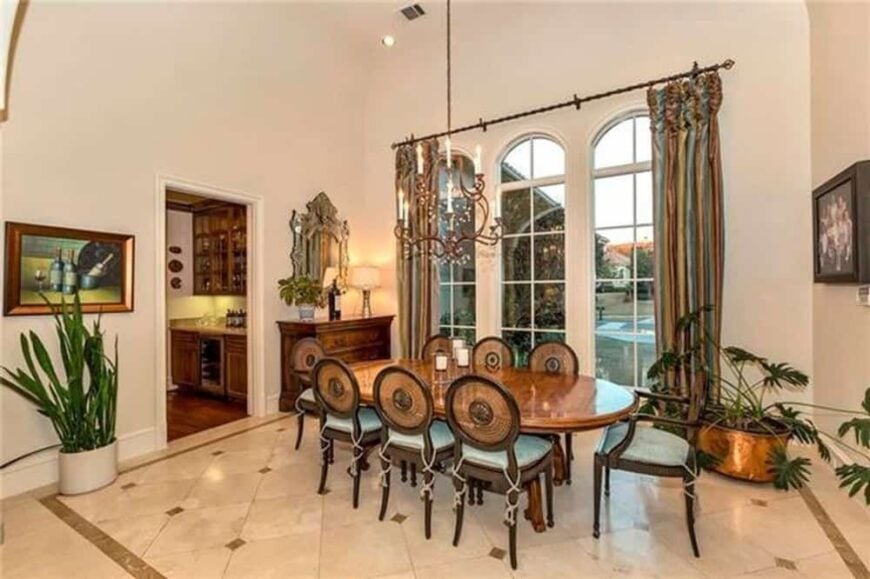
This dining room exudes classic elegance with its tall arched windows, allowing natural light to flood the space and highlight the intricate details. A vintage chandelier hangs gracefully above the polished wooden table, adding a touch of grandeur. The room’s design is completed by plush upholstered chairs and tasteful greenery, creating a sophisticated yet inviting atmosphere.
Luxurious Study with Rich Wood Paneling and Grand Fireplace
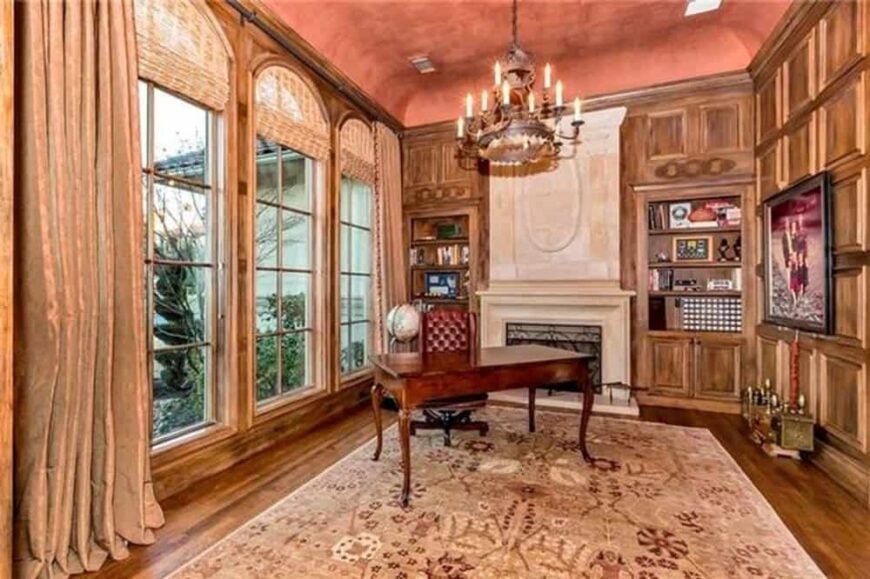
This elegant study captivates with rich wood paneling and a grand fireplace, creating a warm and inviting atmosphere. Tall arched windows allow soft natural light to spill in, highlighting the intricate details and craftsmanship. A striking chandelier anchors the room, adding a touch of sophistication and character to the space.
Oversized Master Bedroom Featuring Tray Ceiling and Bay Windows
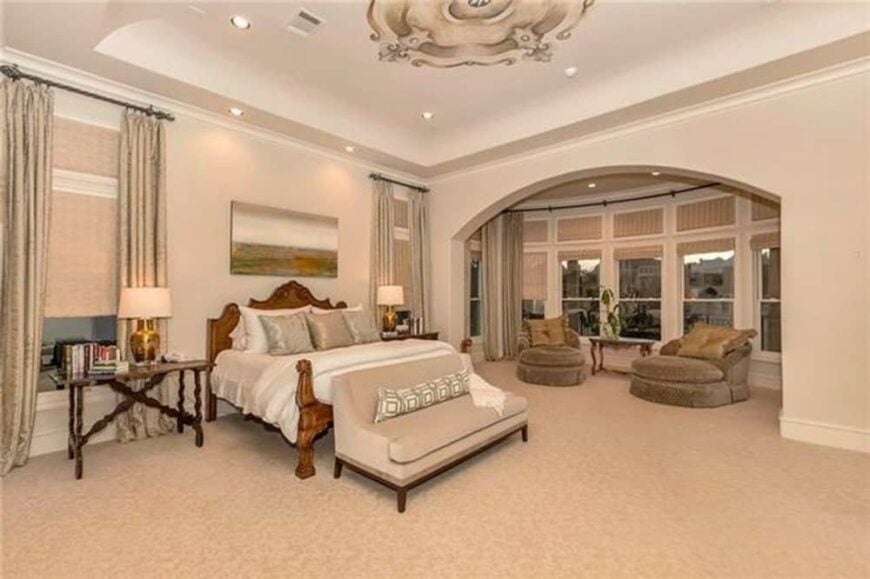
This master suite exudes sophistication with its ornate tray ceiling, drawing the eye upward to admire its intricate design. A series of expansive bay windows flood the room with natural light, providing a scenic view while creating a tranquil sitting area. The elegantly upholstered furniture and neutral palette marry traditional charm with comfort, making it a perfect private retreat.
Look at the Ornate Bed Frame in This Bedroom Suite
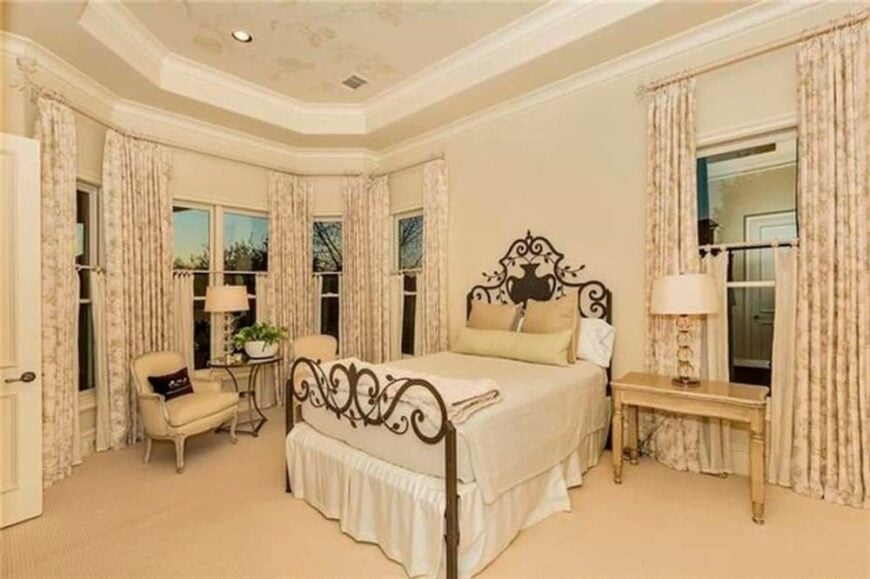
This serene bedroom features an eye-catching ornate bed frame that serves as the focal point of the space. The tray ceiling adds a touch of architectural interest, harmonizing beautifully with the floral patterned draperies that frame the bay windows. Soft hues and plush furnishings create a tranquil atmosphere, perfect for relaxation.
Take a Look at This Bedroom with a Vintage Iron Canopy Bed

This charming bedroom highlights a vintage iron canopy bed that serves as the room’s focal point, complemented by soft, patterned draperies. A classic rocking chair and side table enhance the cozy, inviting atmosphere, perfect for relaxation. The room’s neutral palette is subtly accented by the pale green and lavender hues, creating a serene retreat.
Notice the Rustic Four-Poster Bed in This Inviting Bedroom

This bedroom showcases a charming rustic four-poster bed that serves as the room’s centerpiece, bringing a touch of vintage appeal. Neutral tones dominate the space, with woven blinds and a warm-toned carpet adding layers of texture. Natural light pours through the large windows, creating a cozy and serene atmosphere.
Take a Look at This Vintage Armoire in a Softly Lit Bedroom

This bedroom exudes classic charm with its vintage armoire providing a focal point against softly lit walls. Crisp white drapery frames the windows, complemented by Roman shades that introduce a touch of texture. The space is pulled together with a cozy armchair and neutral-toned bedding, creating a tranquil retreat.
Look at This Sunset View from the Balcony
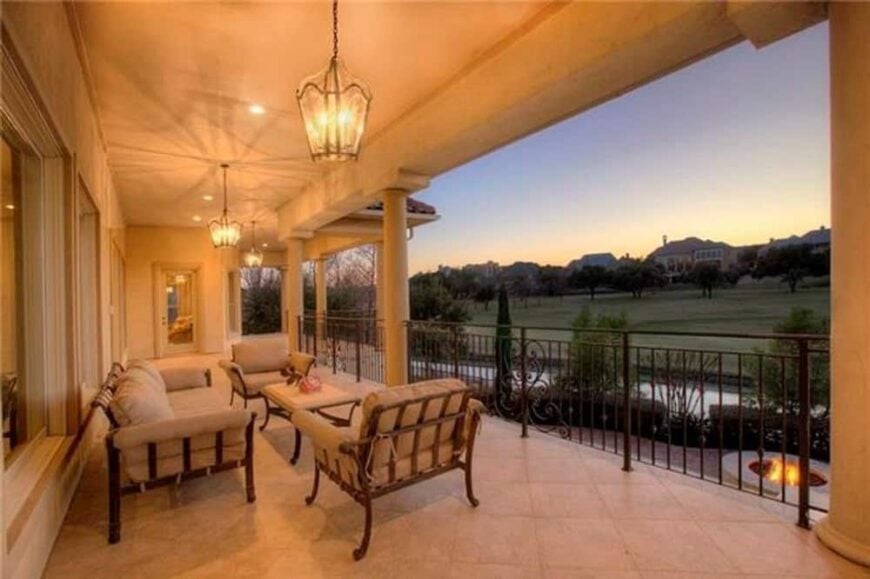
This spacious balcony features ornate wrought iron railings and lantern-style lighting, providing a perfect setting to enjoy the evening sky. Comfortable outdoor seating invites relaxation and conversation, set against a backdrop of serene landscapes. The soft glow from the setting sun highlights the beige tones of the floor and columns, creating a warm, inviting atmosphere.
Enjoy the Dual-Level Veranda Overlooking the Sparkling Pool

This captivating image showcases a luxurious dual-level veranda that elegantly frames a shimmering pool. Arched openings and ambient lighting create a warm, inviting atmosphere perfect for evening gatherings. The poolside fire pit adds a touch of coziness, offering a seamless blend of relaxation and entertainment in this outdoor paradise.
Buy: Home Stratosphere – Home Plan: 015-9290






