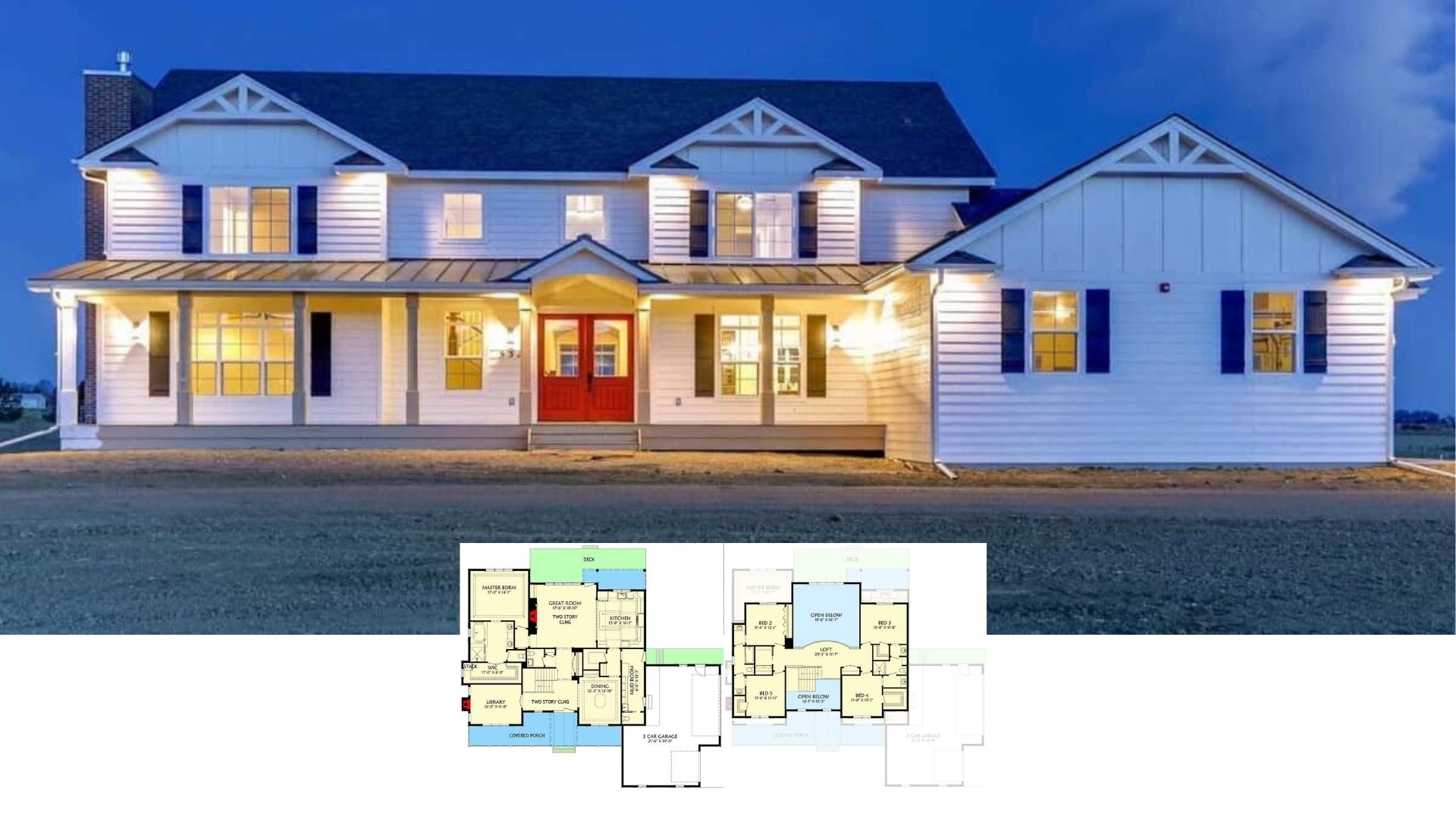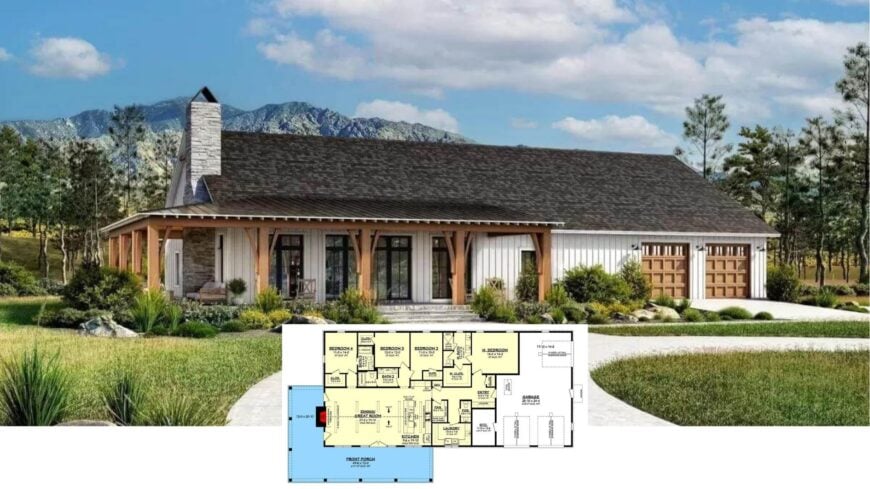
Our tour centers on a 2,400-square-foot Craftsman that marries classic charm with innovative livability. The home offers four comfortable bedrooms and three-and-a-half baths, all tucked beneath a gentle, low-pitched roofline.
A sweeping front porch, stone chimney, and crisp white siding deliver instant curb appeal, while the vaulted great room, open dining area, and refined kitchen form a gathering zone made for lively weekends.
Every day, convenience shows up in the walk-in pantry, mudroom lockers, and an attached three-car garage. This thoughtfully designed home is all on one story, offering both comfort and accessibility.
Craftsman Charm with a Low-Pitched Roof and Inviting Front Porch
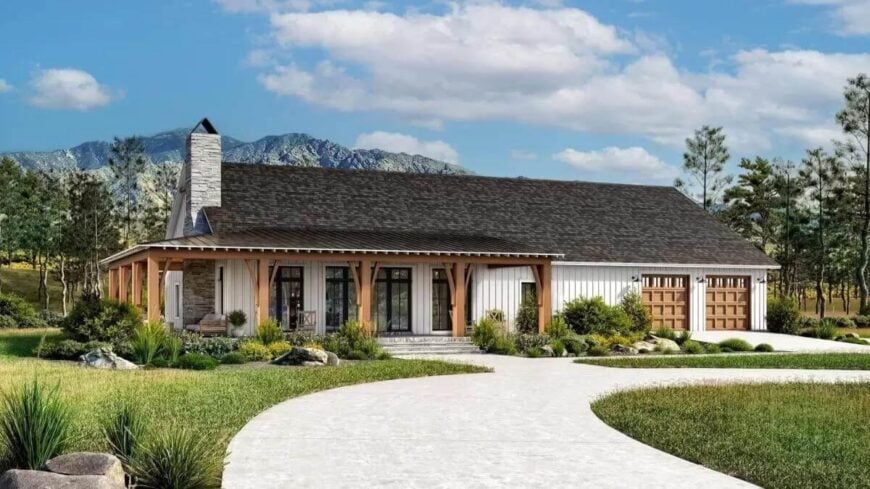
The tapered porch columns, exposed rafter tails, and artful mix of wood and stone root the house firmly in the Craftsman tradition, a style celebrated for its handcrafted detail and connection to nature.
With those hallmarks in place, the rest of the design flows naturally, guiding us inside to explore how thoughtful planning turns timeless aesthetics into effortless daily living.
Explore This Main Floor with a Spacious Vaulted Great Room
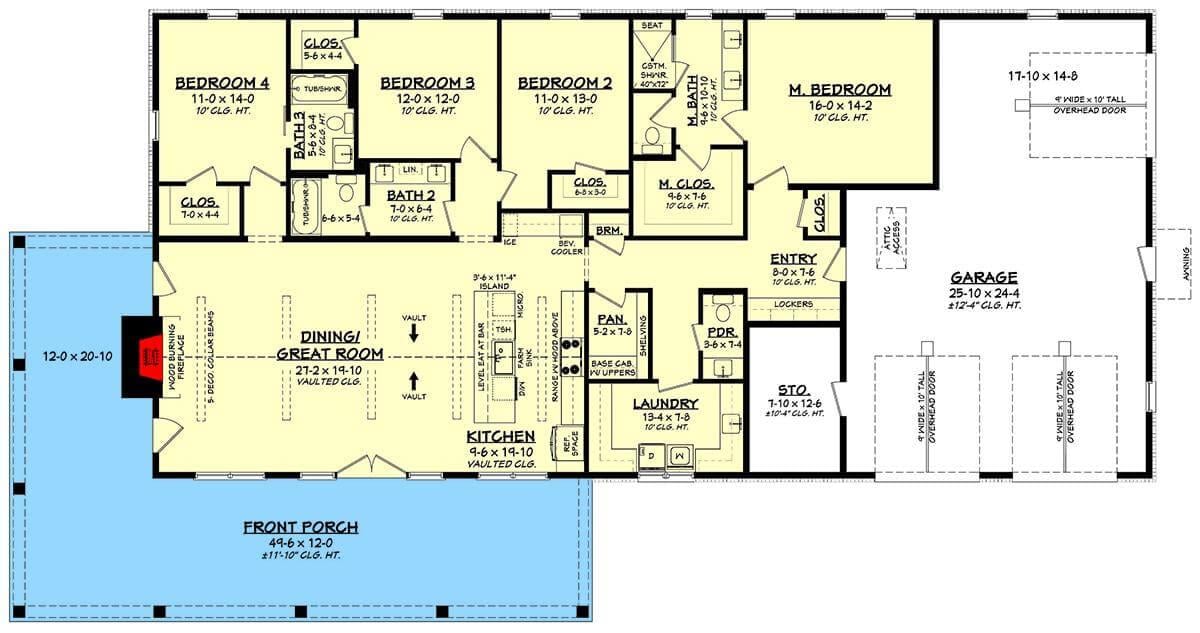
The Craftsman-inspired layout showcases a flowing main floor, where the open dining and great room boast a vaulted ceiling, ideal for gatherings. A large front porch invites relaxation, seamlessly connecting to the main entry. Practical spaces like the pantry, laundry, and a triple-car garage enhance everyday convenience.
Efficient Floor Plan with Open-Concept Living and Ample Storage
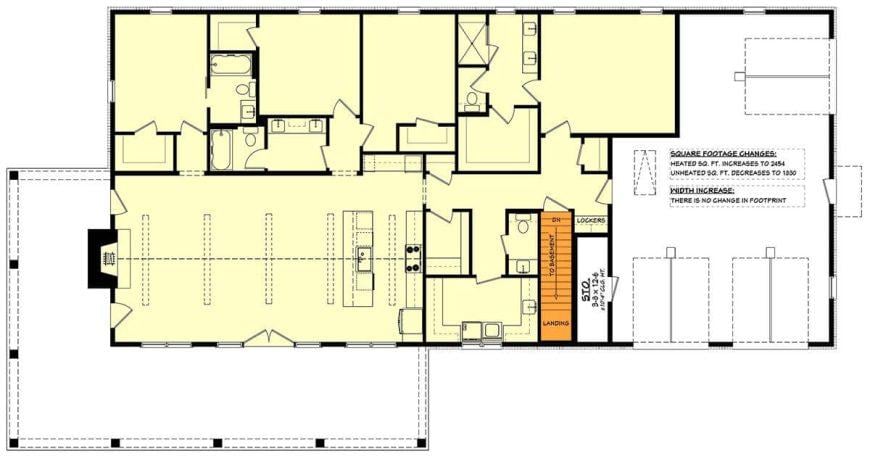
This main floor layout emphasizes an open-concept design featuring a spacious great room that flows into the kitchen and dining area, perfect for family gatherings.
Practicality is key, with strategically placed lockers and a well-sized pantry for seamless organization. A triple-car garage connects smoothly to the mudroom, underscoring the home’s thoughtful craftsman-inspired functionality.
Source: Architectural Designs – Plan 51972HZ
Check Out the Stone Chimney and Long Front Porch on This Craftsman Home
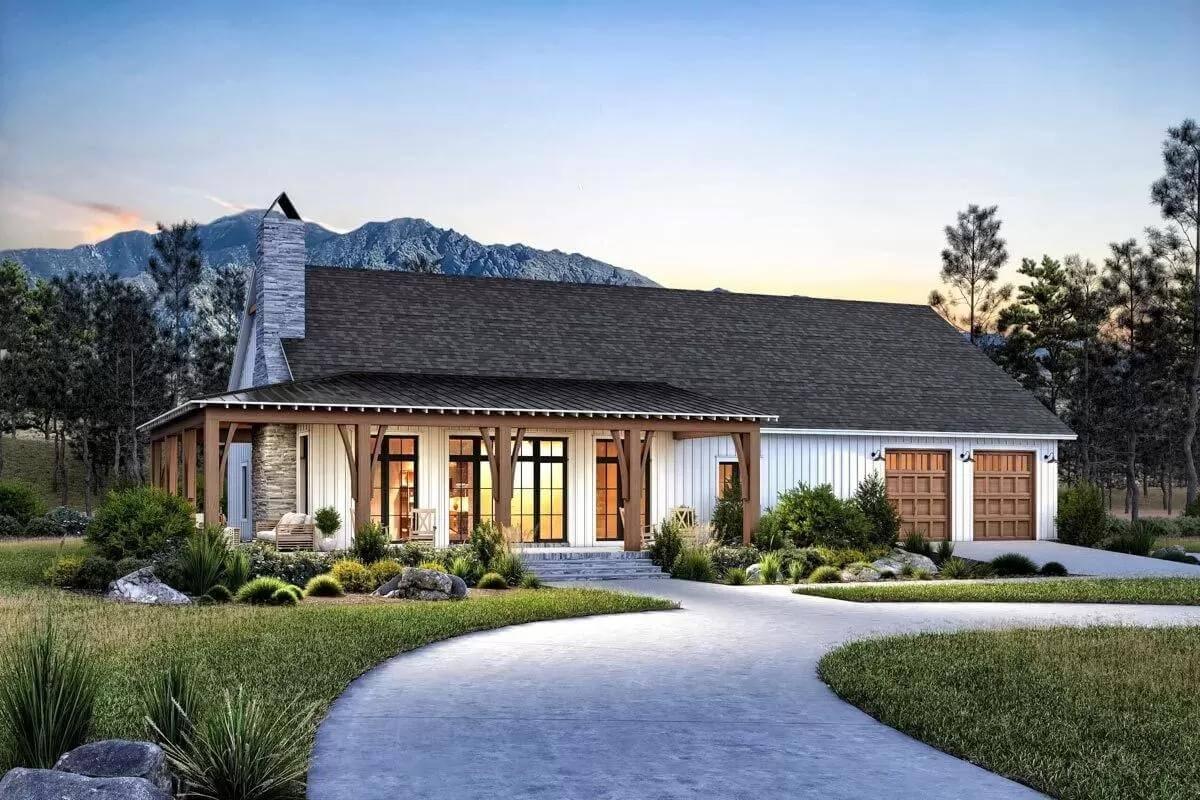
This Craftsman-style residence captures attention with its long front porch, marked by strong wooden beams and crisp white siding. The durable stone chimney introduces a touch of rugged sophistication, while expansive glass doors invite natural light into the home.
The triple-car garage features warm wooden doors, adding a practical yet stylish finish to the facade.
Intimate Gathering in a Great Room with a Stone Fireplace
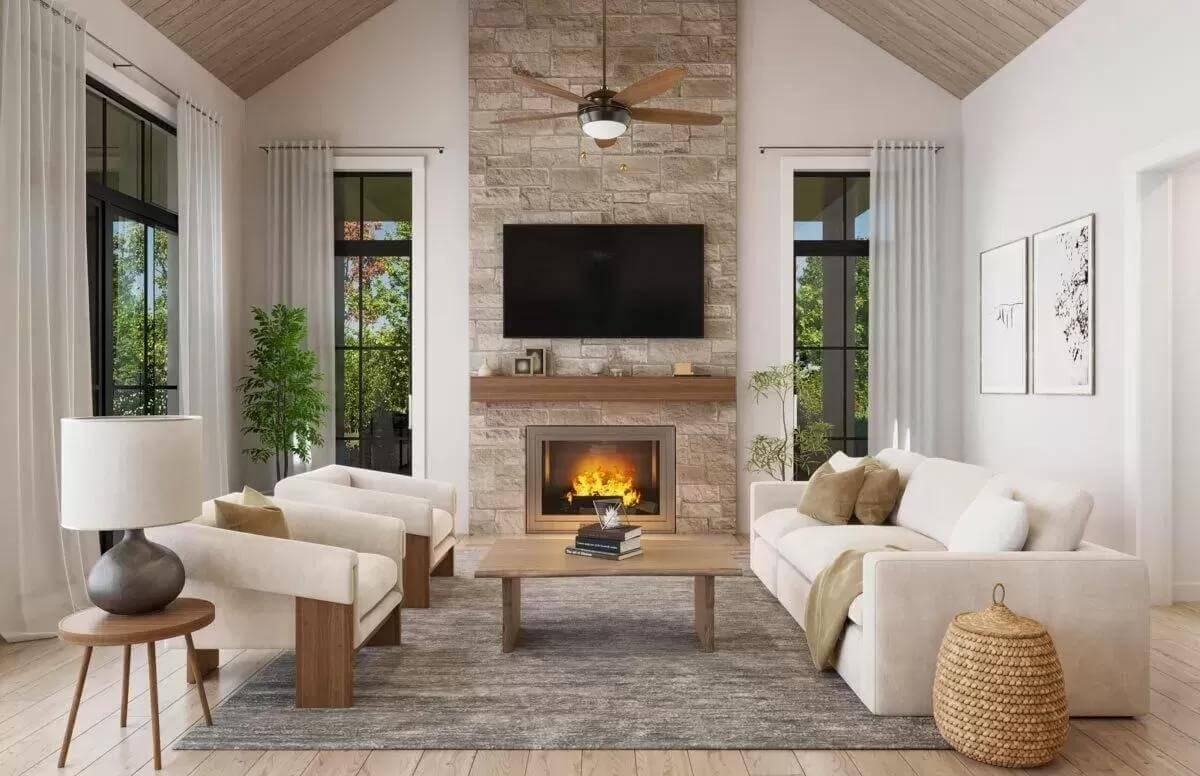
This inviting great room showcases a stunning stone fireplace as its focal point, perfectly framed by floor-to-ceiling windows that allow natural light to flood the space.
Clean-lined furniture and neutral tones create a welcoming atmosphere, while the vaulted ceiling adds a touch of grandeur. Thoughtful decor and layered textures balance warmth and contemporary design, making it ideal for relaxed evenings.
A Minimalist Dining Room with a Checkerboard Rug and Natural Accents
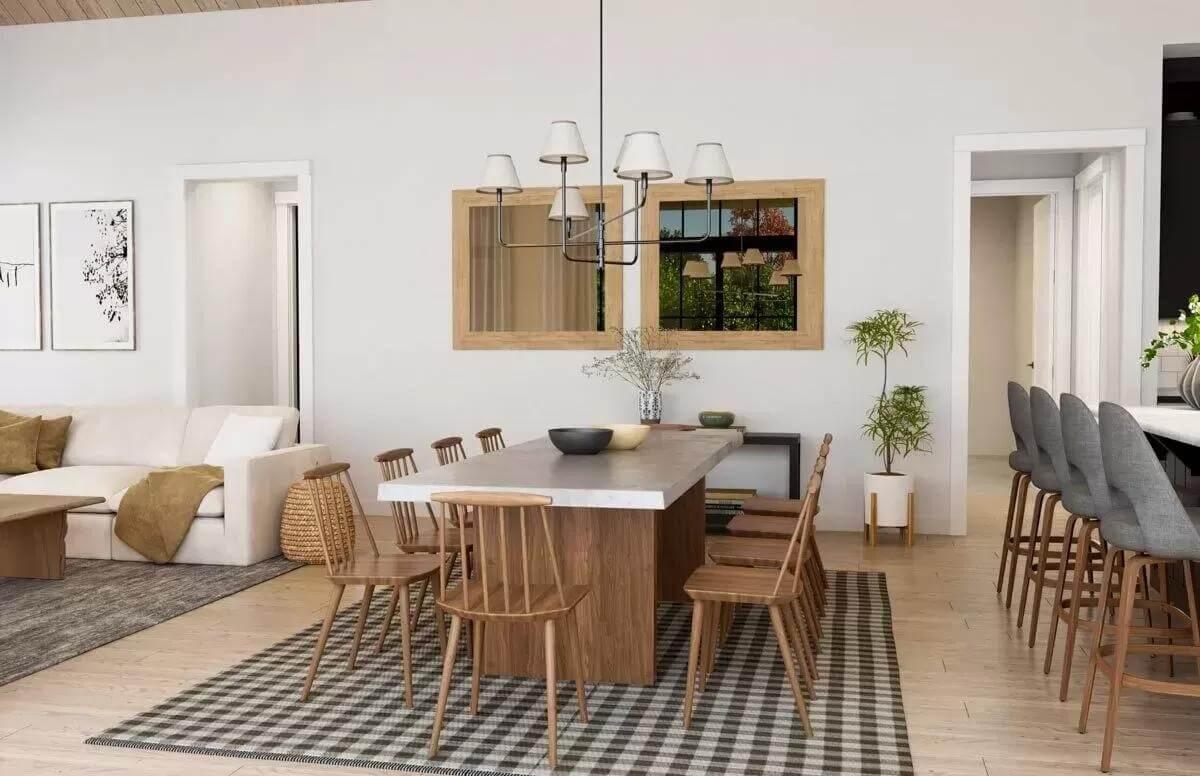
This bright dining space features a striking checkerboard rug that adds pattern and contrast under a smooth, solid wood table. The arrangement of chairs echoes mid-century influences, harmoniously blending with the neutral walls and natural wood elements.
A contemporary chandelier and thoughtful touches of greenery bring freshness and style to the room, tying together the innovative yet warm aesthetic.
Explore This Contemporary Kitchen with a Dramatic Range Hood
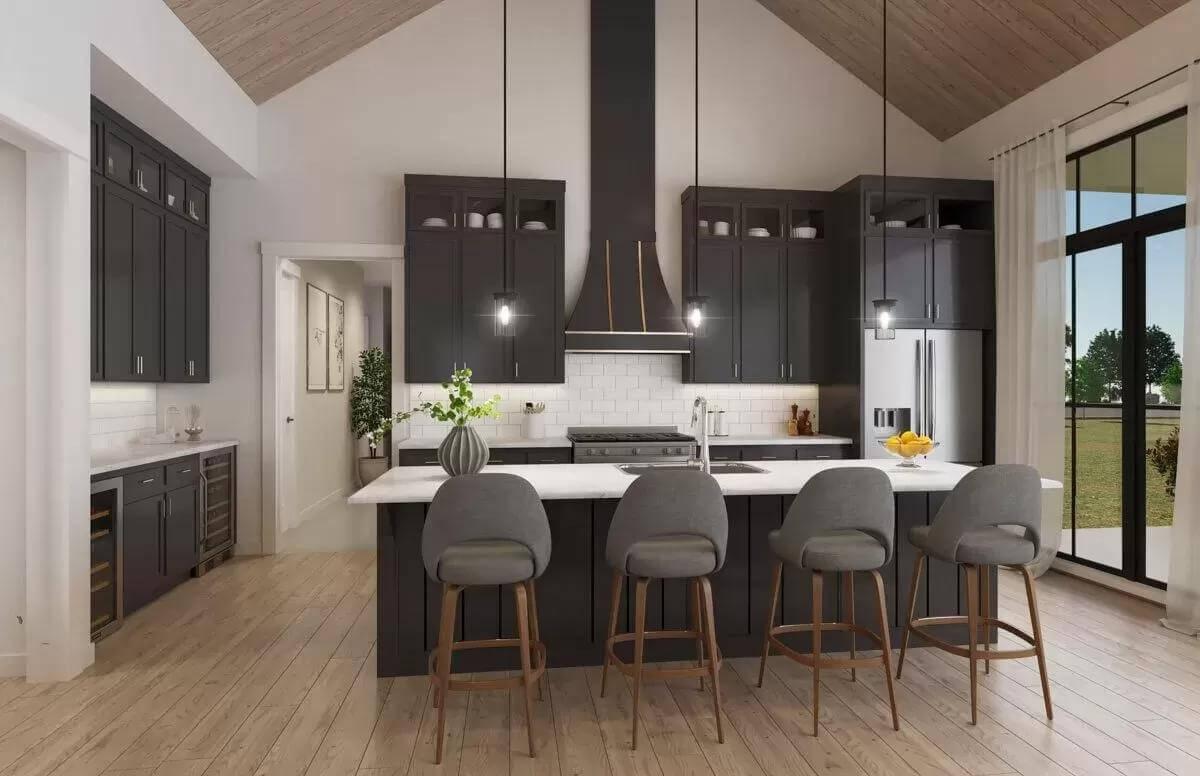
This kitchen boasts a stunning, vertical range hood that draws the eye upwards to the vaulted ceiling, creating an impressive focal point.
Dark cabinetry contrasts with the light countertops and backsplash, while pendant lights add a subtle industrial touch. The spacious island with seating invites casual gatherings, making it both functional and stylish.
Craftsman Retreat: Stylish Ceiling Fan Enhances Contemporary Serenity
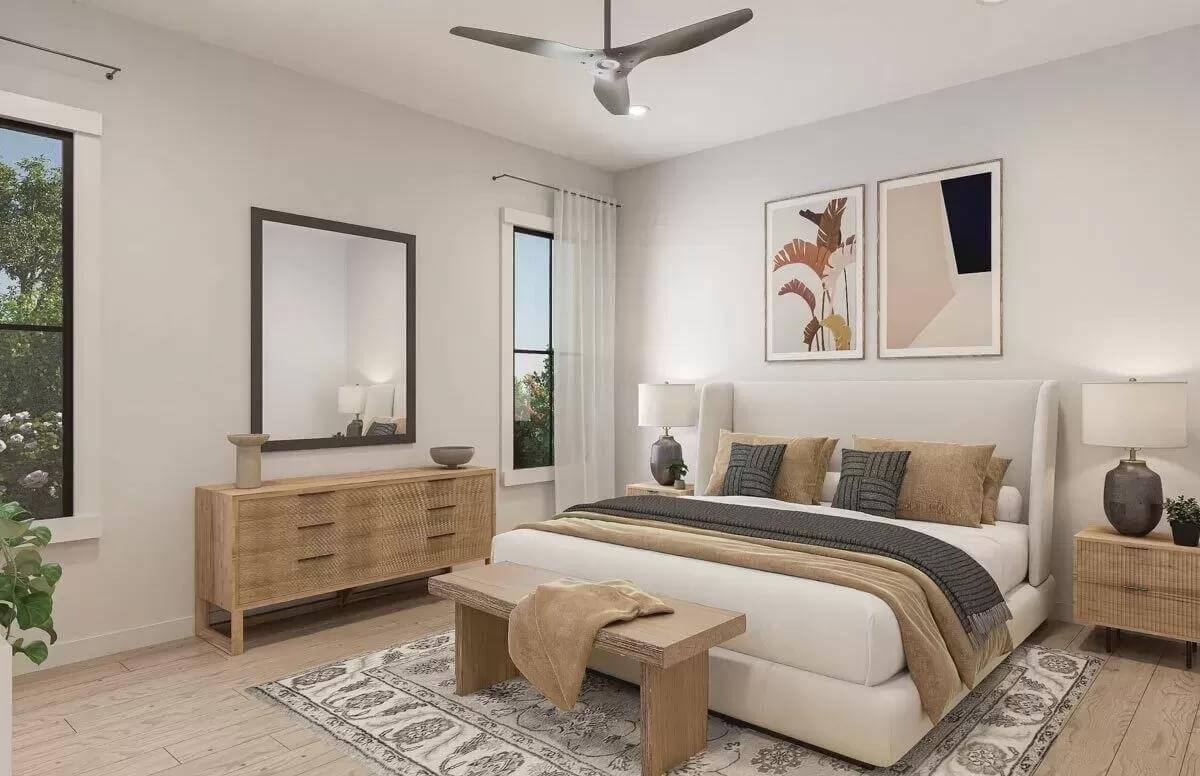
This bedroom combines craftsman warmth with contemporary minimalist flair, highlighted by a stylish ceiling fan.
The natural wood tones of the dresser and side tables add organic texture, while the layered textiles on the bed foster a peaceful atmosphere. Subtle artwork and large windows invite soft light, completing a perfect haven for restful nights.
Walk-In Shower Perfection in a Spacious Master Bathroom

This master bathroom showcases a polished walk-in shower with a seamless glass door, adding a touch of innovative style.
The double vanity with a marble countertop and dark cabinetry offers functional luxury, complemented by minimalist decor. Hexagonal floor tiles and subtle lighting create a harmonious atmosphere, perfectly balancing style and utility.





