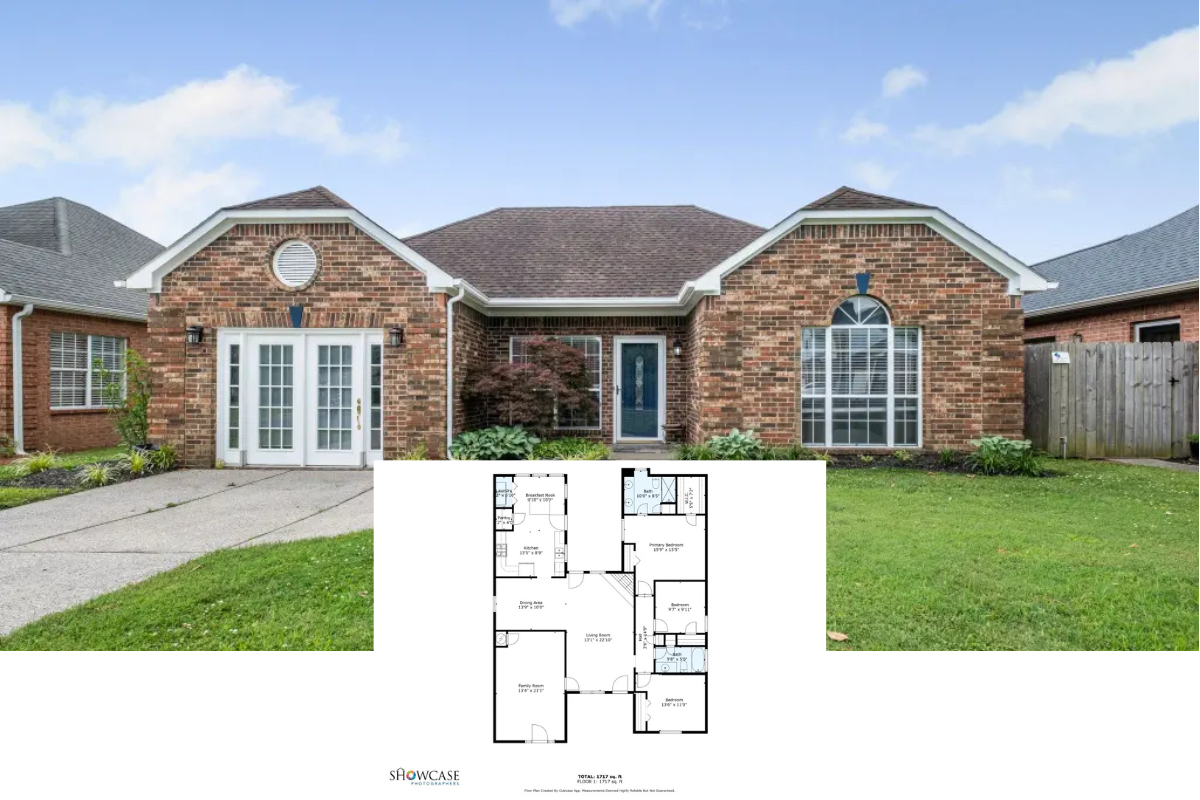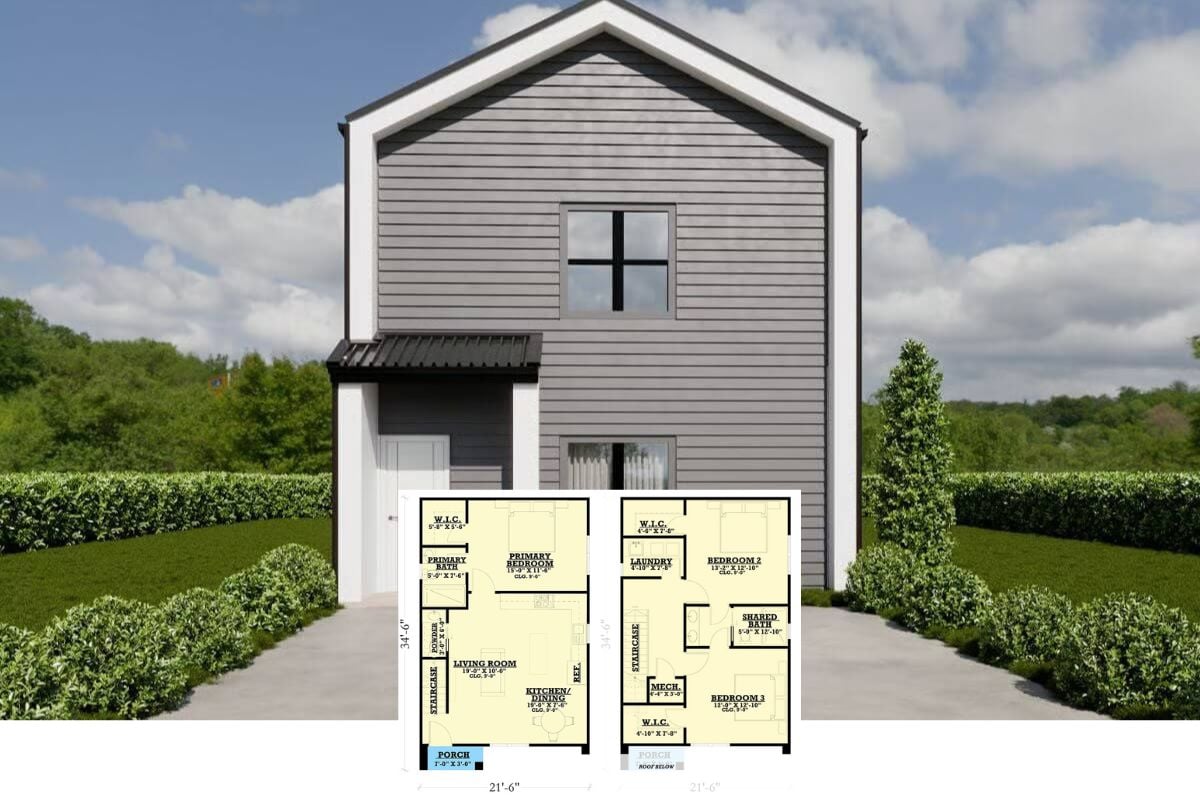Welcome to this beautifully designed craftsman-style home, spanning 1,641 square feet with three spacious bedrooms and two well-appointed bathrooms, all on a single story. The home boasts a classic brick facade and balanced symmetry, highlighted by charming dormer windows and a welcoming columned porch. A two-car garage completes this picturesque dwelling, nestled in a serene natural setting that enhances the tranquility of its traditional design.
Classic Symmetry with Dormer Windows Adds Character

This home expertly embodies the timeless Craftsman style, characterized by its harmonious blend of brick and siding, robust wooden columns, and the striking red front door. As you explore further, the seamless flow of the open-concept floor plan becomes evident, perfect for both intimate family dinners and lively gatherings, offering a true connection to outdoor spaces through its inviting porches.
Check Out the Flow of This Open-Concept Craftsman Floor Plan

This floor plan highlights a seamless transition between the great room and kitchen, perfect for entertaining and family gatherings. The master suite offers a tranquil retreat with a trayed ceiling, while two additional bedrooms provide ample space for guests or a growing family. Both the front and back covered porches extend the living space outdoors, enhancing the home’s connection to nature.
Buy: The Plan Collection – Plan # 141-1259
Dual Dormer Windows Adding a Touch of Classic Beauty

This craftsman home showcases a stately front porch supported by white columns, creating an inviting entrance. The facade combines traditional brickwork with subtle wooden accents, harmonizing the design. Not to be missed are the twin dormer windows, bringing character and natural light to the upper spaces.
Notice the Vaulted Ceiling and Crafted Fireplace

This living room is made expansive by its vaulted ceiling, creating an airy atmosphere that’s both grand and inviting. The focal point is a meticulously crafted fireplace with ornate detailing and a mosaic-tiled surround, adding an artistic flair to the space. Light streams through the large windows, accentuating the richness of the hardwood floors and the classic wooden front door, harmonizing traditional and modern design elements.
Check Out the Kitchen’s Archway Leading to a Vaulted Living Room

This craftsman interior highlights an inviting open-concept space where a warm kitchen seamlessly transitions into the living area. The archway serves as a subtle divider, adding character and a touch of artistry. The room’s focal point is a striking fireplace with intricate moldings that complement the home’s classic design.
Warm Wood Tones Highlight a Craftsman Kitchen

This craftsman kitchen features rich wooden cabinetry that extends to the ceiling, providing ample storage and a warm aesthetic. The open layout smoothly connects to the living area, with a charming archway framing the entrance. Stainless steel appliances add a touch of modernity, while pendant lights cast a soft glow over the inviting countertop bar.
Kitchen with Neutral Tones and Stainless Steel Appliances

This kitchen features a soft, neutral color palette that creates a welcoming atmosphere. Stainless steel appliances add a sleek and modern touch to the design, enhancing both functionality and style. The layout provides ample counter space, making it practical for cooking and hosting.
Double Vanity with Rich Dark Framed Mirrors Draws the Eye

This bathroom showcases a practical double vanity, offering plenty of storage with sleek white cabinetry. The contrasting dark framed mirrors create a focal point, adding depth and contrast against the soft beige walls. Abundant natural light filters in through a generous window, enhancing the room’s warm and inviting ambiance.
Spacious Walk-In Closet with Efficient Storage Solutions

This well-organized walk-in closet boasts ample shelving and hanging space, designed for maximum efficiency. The clean white walls and shelving create a bright, airy atmosphere, perfect for displaying and storing your wardrobe. Its thoughtful layout ensures easy access and visibility, making it a practical yet stylish addition to any home.
Buy: The Plan Collection – Plan # 141-1259






