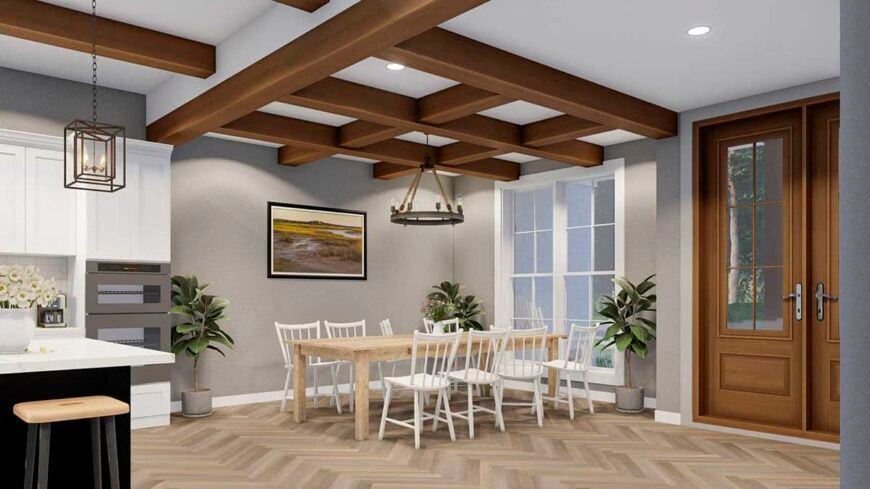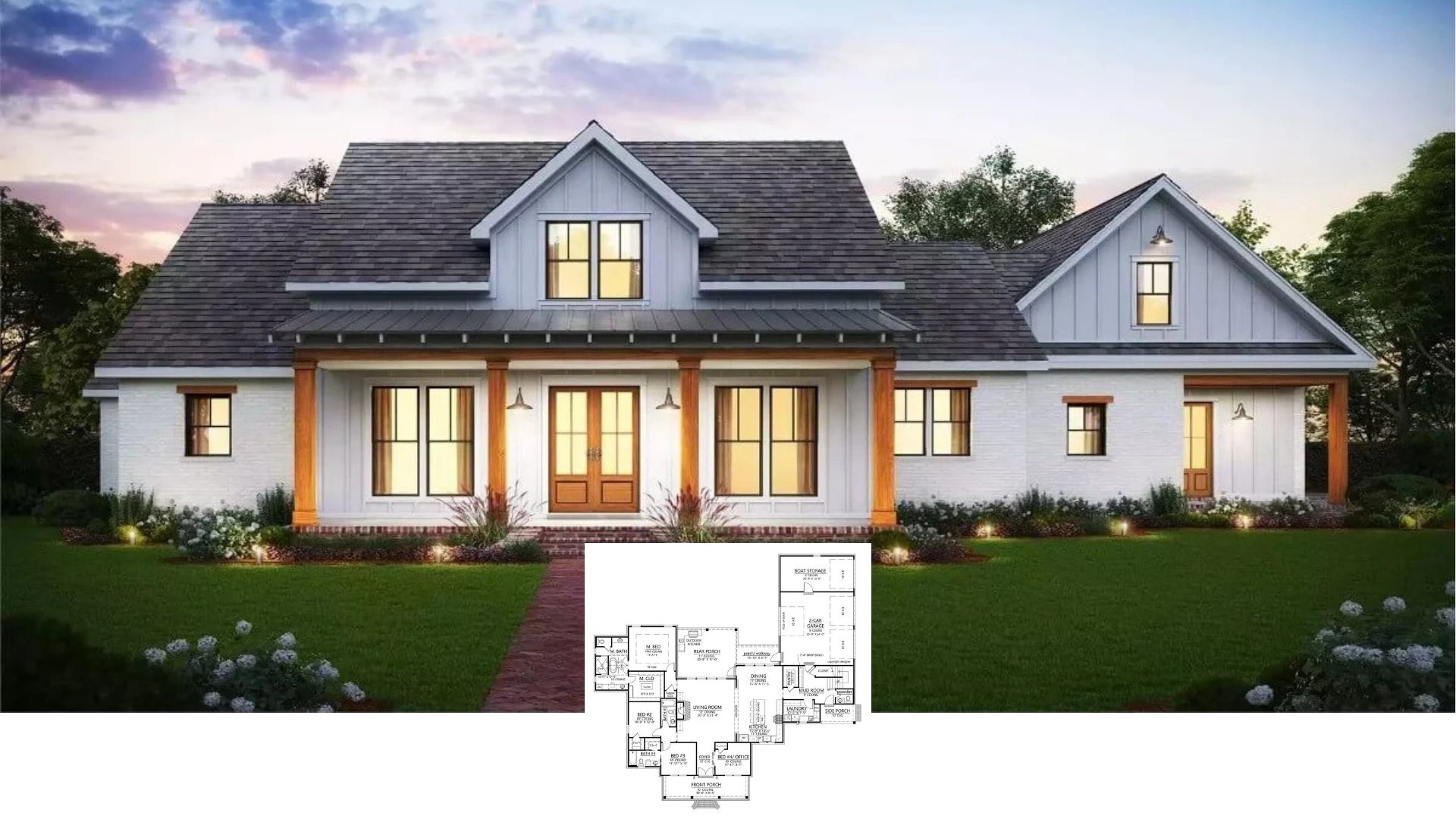Step into a world of timeless elegance with this 2,638 square foot Craftsman home, featuring four bedrooms, four and a half bathrooms, and a single-story design that caters to various lifestyles. The harmonious blend of classic and contemporary elements is evident in its facade, boasting natural wood accents and a sleek gabled roof that greets visitors with open arms. This home’s expansive layout includes a thoughtfully integrated open-concept living area, perfect for family gatherings or intimate evenings, while multiple porches and a two-car garage add to the overall appeal.
Craftsman Facade Featuring Wood Accents

At its core, this house embodies the Craftsman style, defined by its attention to detail, use of natural materials, and handcrafted artistry. The exterior showcases a balanced mix of rustic and modern touches, with board and batten siding and prominent gables enhancing its charming aesthetics. As you explore this home, you’ll find inviting spaces designed for comfort and functionality, offering a perfect backdrop for both lively entertaining and serene everyday living.
Check Out the Spacious Open-Concept Living Area in This Craftsman Floor Plan

This floor plan highlights a generous open-concept space combining the great room, kitchen, and dining area, perfect for family gatherings and entertaining. The master suite offers privacy with a boxed ceiling and convenient access to a luxurious bath and safe room. Key details like a grilling porch, attached garage, and multiple covered porches emphasize both indoor and outdoor living in this beautifully laid-out Craftsman home.
Source: Architectural Designs – Plan 70788MK
Explore the Versatile Bonus Room in This Craftsman Design

This floor plan reveals an expansive bonus room on the second floor, perfect for customization as a home office, playroom, or guest suite. The adjacent bathroom adds convenience and functionality, catering to various needs. Positioned above the main living areas, this space enhances the flexibility of the home’s Craftsman layout.
Source: Architectural Designs – Plan 70788MK
Notice the Gable Details and Shuttered Windows on This Craftsman Beauty

This home features a classic Craftsman design with a hipped roof and prominent gables that draw the eye. The facade is enhanced by natural wood pillars and shuttered windows, adding warmth to the crisp, light-colored exterior. A welcoming front porch with inviting seating is perfectly positioned to enjoy the surrounding landscape, blending traditional design with modern comfort.
Take a Look at This Dormer Window Adding Charm to the Barn-style Roof

This home seamlessly combines a classic barn-style roof with a sleek, modern dormer window, offering both functionality and aesthetic appeal. The white brick exterior contrasts with the soft gray roof, while subtle board-and-batten details introduce a touch of elegance. Lush landscaping around the base of the home enhances its connection to the natural surroundings, providing a peaceful, grounded feel.
Spot the Exposed Beams Enhancing This Craftsman Open-Concept Space

This Craftsman living area highlights exposed wooden beams adding warmth and character to the open-concept layout. The kitchen features a central island with modern pendant lighting, while the dining area seamlessly connects to the living space, fostering an inviting flow. Thoughtful details like the patterned chairs and natural light create a harmonious and functional environment perfect for family living.
Open Concept Living Space Features Warm Flooring

The living area showcases a herringbone-patterned wood floor that seamlessly transitions into the kitchen and dining areas, enhancing the open concept. Neutral tones dominate the color palette, promoting a calm ambiance throughout the space. The arrangement maintains clear sightlines across the entire room, making the area feel connected and inviting.
Living Room Highlights Classic Fireplace and Neutral Color Scheme

The living room features a central fireplace framed by a white stone surround and built-in shelves, providing a functional focal point. Neutral-colored furniture, including a sofa and patterned chairs, maintains a consistent palette throughout the space. Overhead, a dark wood ceiling fan adds both functionality and a touch of rustic appeal, complementing the overall aesthetic.
Striking Wooden Beams Define the Dining Area

This dining space features bold wooden beams on the ceiling, adding depth and architectural interest to the room. The light wood dining table and white chairs create a harmonious contrast with the beams, inviting conversation and connection. Large windows and warm lighting enhance the openness, while the elegant herringbone flooring ties the entire area together.
Appreciate the Stylish Pendant Lighting Over the Kitchen Island

This Craftsman living space seamlessly integrates a sleek kitchen with a cozy lounge, highlighted by bold wooden beams overhead. The pendant lighting above the island provides both functionality and a touch of elegance, drawing attention to the spacious marble counter. Expansive French doors flood the area with natural light, creating an inviting atmosphere perfect for family gatherings or quiet evenings by the fireplace.
Enjoy These Striking Beamed Ceilings Complementing the Spacious Kitchen

This Craftsman-inspired kitchen showcases stunning wooden beams that add warmth and definition to the open-concept space. The sleek black island is a focal point, perfectly contrasting with the white cabinetry and modern pendant lighting. Adjacent to the cozy living area, the layout promotes seamless interaction and a relaxed, inviting atmosphere.
Look at the White Cabinetry and Light Wood Accents in the Open Kitchen

This kitchen is highlighted by white upper and lower cabinets paired with built-in stainless steel appliances. Wooden barstools introduce a natural touch, adding warmth to the space. The interior maintains a soft, neutral color palette, enhanced by the light herringbone flooring.
Balanced Gable Rooflines and Screened-In Porch Enhance This Home

This home’s facade showcases a harmonious blend of traditional and contemporary elements with its balanced gable rooflines. The crisp white exterior walls contrast with the subtle green board-and-batten accents, adding depth and interest. A spacious screened-in porch offers a seamless indoor-outdoor transition, making it a perfect spot to enjoy nature while remaining sheltered.
Source: Architectural Designs – Plan 70788MK






