Welcome to a contemporary haven spanning 2,808 square feet, featuring three bedrooms and three bathrooms, all within a single-story layout. This home is designed to impress with its distinctive angular rooflines that set a dynamic silhouette against its lush landscape. A perfect blend of natural wood accents and expansive glass windows allows for a seamless connection with the outdoors, while a single-car garage completes this modern lifestyle package.
Contemporary Home with Striking Angled Rooflines

This home boasts a contemporary style, characterized by its sharp, angular rooflines and extensive use of glass windows. These elements combine to create an aesthetically pleasing balance of modernity and warmth, enhanced by a traditional brick chimney as a nod to classic design. As we delve deeper, you’ll discover how its open-concept layout and cleverly integrated living spaces make this home a true standout.
Check Out the Open-Concept Floor Plan with Integrated Dining and Living Areas
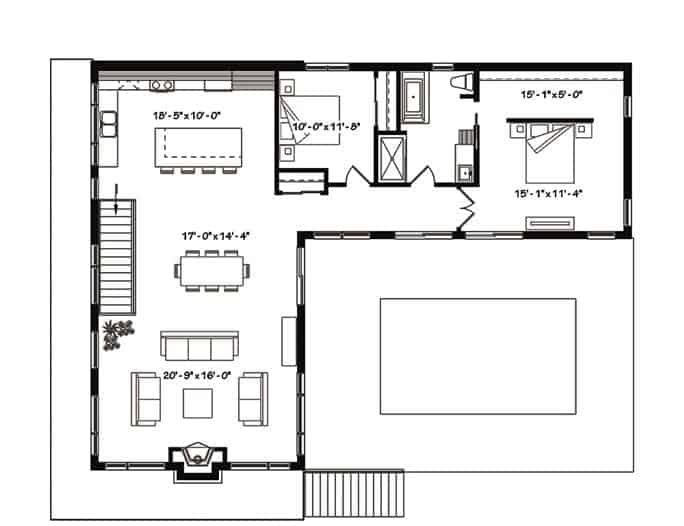
This thoughtfully designed floor plan presents an open-concept layout that seamlessly integrates the kitchen, dining, and living areas, promoting a sense of connectivity and flow. The generous living space, accentuated by a centrally placed fireplace, offers a cozy yet spacious area for relaxation. With direct access to a large outdoor area, this design encourages indoor-outdoor living, perfect for entertaining or enjoying quiet moments.
Buy: The Plan Collection – Plan 126-1834
Main Floor Plan with Expansive Living Area and a Den
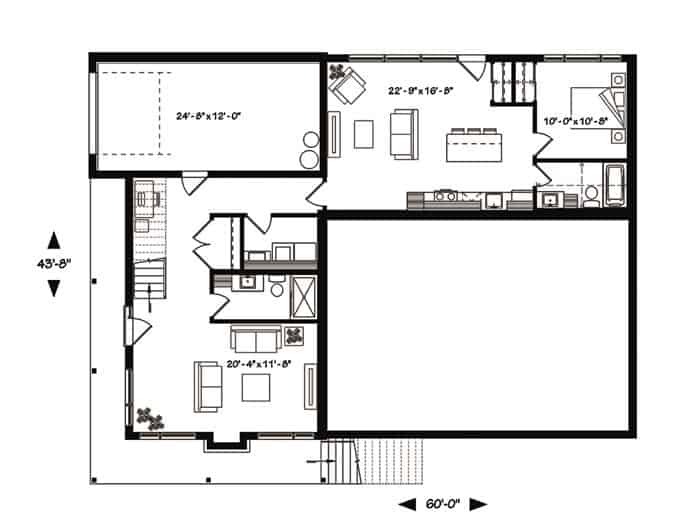
This floor plan reveals a smart layout featuring an expansive open-concept living and kitchen area complemented by a spacious island. Adjacent to this is a cozy den, perfect for a secluded home office or guest room. The design seamlessly connects indoor spaces with outdoor living through a generous patio, enhancing the home’s versatility and appeal.
Buy: The Plan Collection – Plan 126-1834
L-Shaped Retreat with Expansive Patio Views

This sleek, modern home features an inviting L-shaped design that wraps around a spacious patio area, perfect for lounging and entertaining. The harmonious blend of natural wood siding and extensive glass windows enhances the home’s connection with its lush surroundings. A distinctive brick chimney punctuates the facade, hinting at a cozy interior hearth.
Living Room with Floor-to-Ceiling Windows and a Fireplace
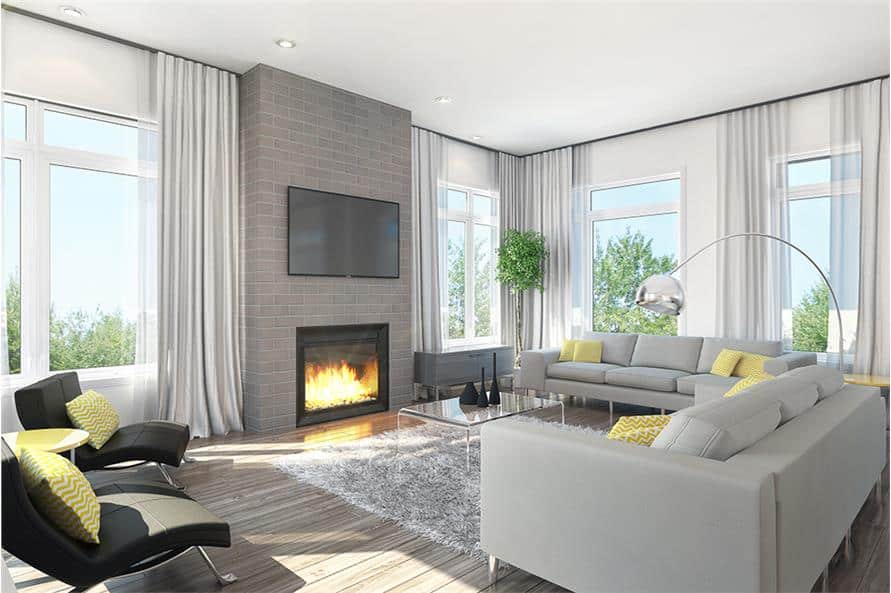
This living room is a study in contemporary elegance, featuring floor-to-ceiling windows that flood the space with natural light. A modern fireplace with clean lines anchors the room, providing warmth and a focal point. The neutral color palette is enhanced by vibrant cushions, while a plush rug adds texture underfoot, inviting you to relax and unwind.
Dining Room with a Bold Black Table and Large Windows

This dining area showcases a striking black table surrounded by sleek white chairs, creating a contemporary contrast. Expansive windows lined with soft drapery flood the space with natural light, extending the room’s airy feel. The integration with the living space, highlighted by a brick fireplace, offers both warmth and seamless flow.
Kitchen with a Waterfall Island and Warm Wood Accents

This modern kitchen features a stunning waterfall island that serves as both a focal point and functional space for casual dining. The blend of warm wood cabinetry contrasts beautifully with the crisp white upper cabinets, creating a harmonious balance. Large windows flood the area with natural light, highlighting the minimalist design and open feel of the space.
Minimalist Kitchen with a Bold Pop of Yellow Art
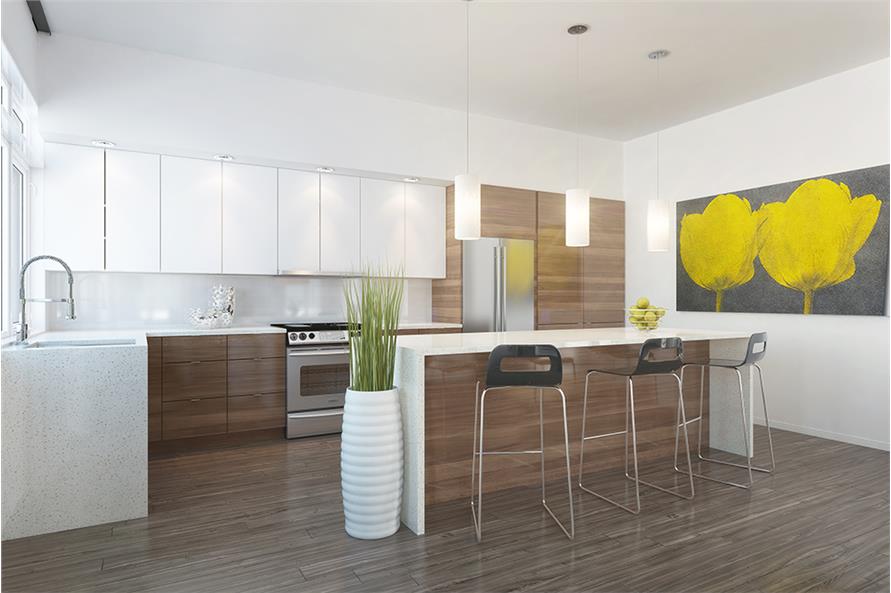
This kitchen exudes a clean and modern aesthetic with its sleek white cabinetry contrasted by warm wood panels. A large island with stylish bar stools creates a functional space for casual dining or socializing. The bold yellow art piece on the wall adds a vibrant splash of color, transforming the space into a lively culinary hub.
Bedroom with Floor-to-Ceiling Draperies and Wood Accents
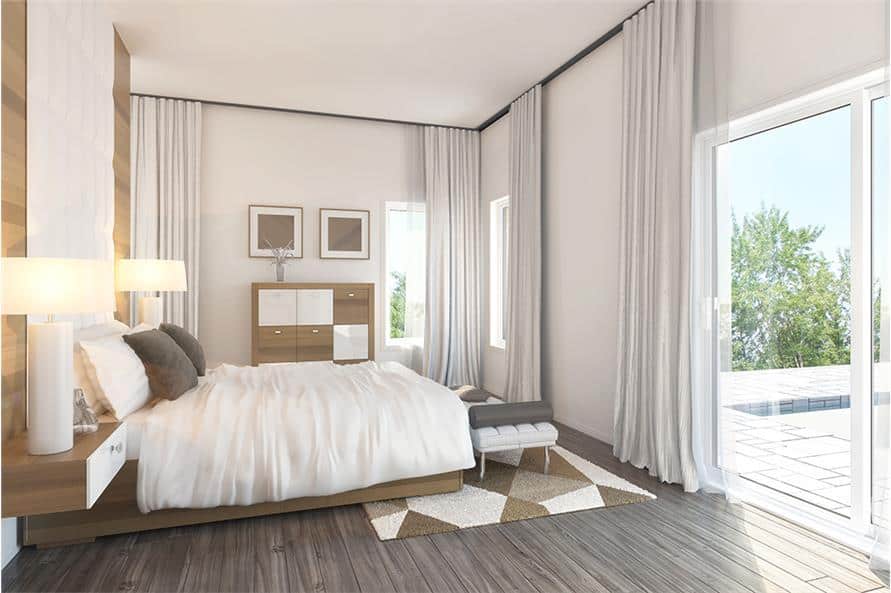
This serene bedroom showcases floor-to-ceiling draperies that create a sense of height and elegance. The neutral color palette is complemented by warm wood accents, adding a touch of natural charm to the space. Large windows offer a seamless connection to the outdoors, inviting light and providing refreshing views.
Buy: The Plan Collection – Plan 126-1834






