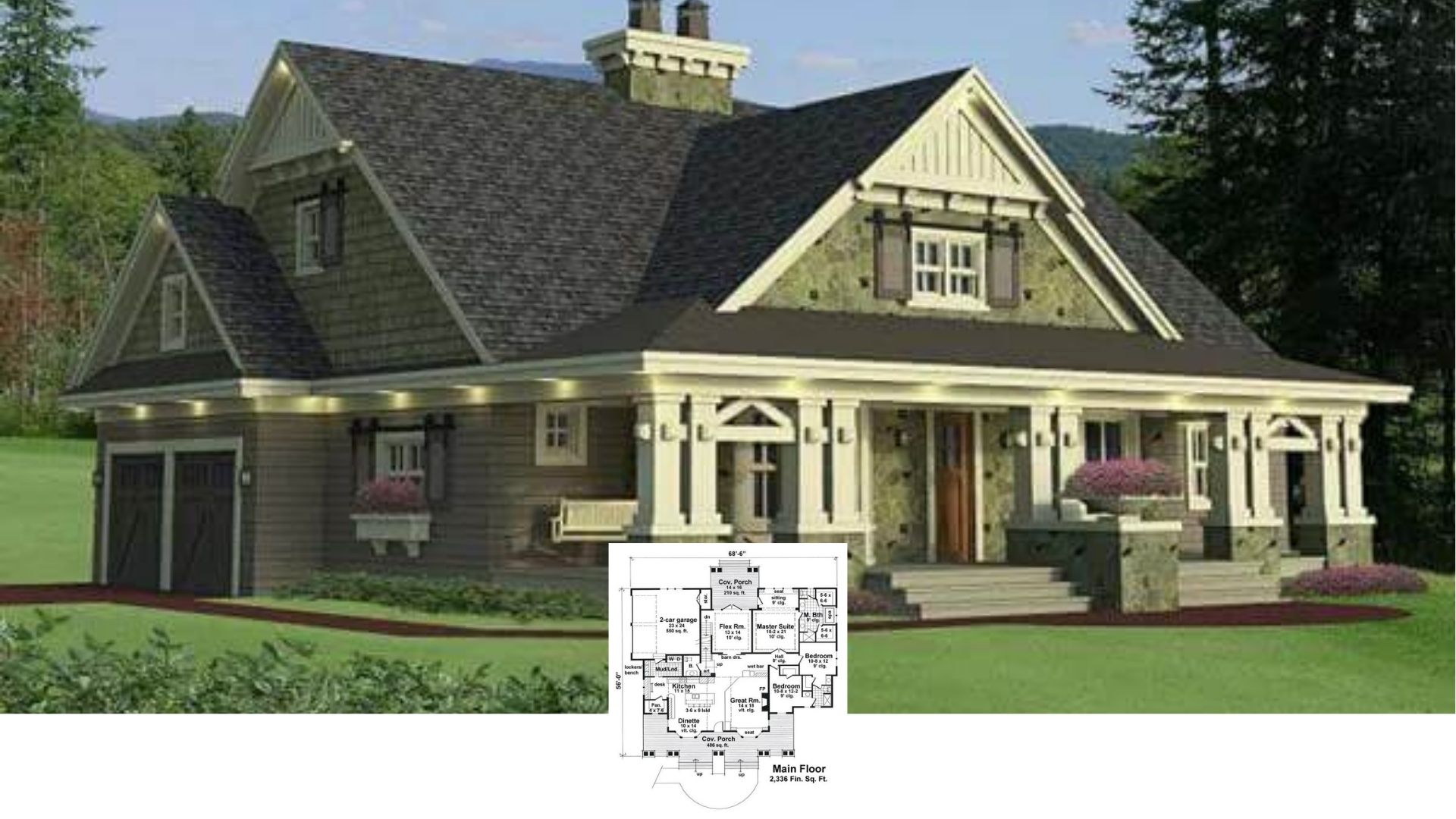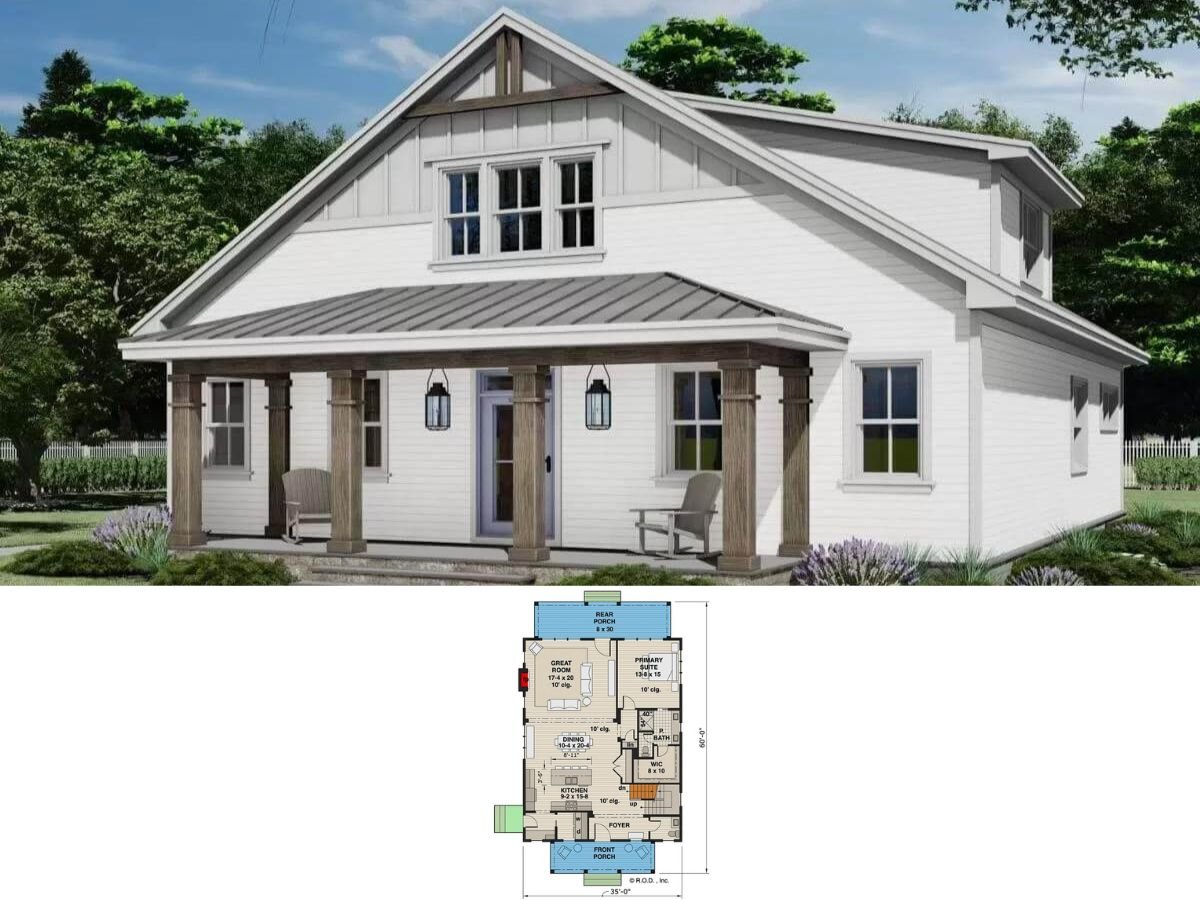This barn-inspired garage is set against a serene backdrop, blending rustic charm with contemporary style for a timeless appeal. Its calming blue board and batten siding, paired with wooden shutters, enhances its inviting look. The structure offers generous space for three vehicles and includes a practical covered porch. Above, the 680 sq. ft. upper level features a well-designed floor plan with a spacious great room, a cozy bedroom, and a bathroom, all adorned with a farmhouse aesthetic.
Check Out This Barn-Inspired Garage with Rustic Shutters

This magnificent structure embodies the classic barn-style architecture, characterized by its symmetry, traditional board and batten siding, and rustic detailing. The combination of conveniences and a traditional barn aesthetic creates a barn-style garage that’s both functional and visually captivating, perfect for any rural or suburban setting.
Explore the Spacious Three-Car Garage with a Handy Covered Porch

This floor plan reveals a generous layout for a three-car garage, ideal for storing vehicles or indulging in hobby projects. A mechanical room sits conveniently nearby, ensuring efficient maintenance access. The adjacent covered porch adds an inviting touch, perfect for a sheltered pause before entering the home.
Source: The Plan Collection – Plan 187-1208
Look at the Efficient Upper-Level Floor Plan with a Great Room

This floor plan presents an upper-level layout featuring a spacious, great room, perfect for relaxation or entertainment. A single bedroom with ample closet space ensures comfort and practicality, while the adjacent bathroom offers convenience. The efficient design is complemented by a central staircase and a small entry nook, making the space feel complete and well-organized.
Source: The Plan Collection – Plan 187-1208
Notice the Dormer Addition Bringing Extra Light Inside

This barn-style structure features a dormer, enhancing both the architectural interest and natural lighting inside. The board and batten siding in a deep blue offer a refreshing contrast against the natural landscape. A covered side extension adds functional outdoor space, perfect for enjoying the beautiful surroundings.
Appreciate the Covered Side Porch Complementing the Garage Design

This barn-style structure stands out with its blue board and batten siding, highlighted by a practically covered side porch. The dual garage doors feature a classic design, adding both functionality and visual symmetry. The surrounding natural landscape enhances the rustic charm, creating a harmonious blend with the environment.
Check Out This Barn Design with Board and Batten Siding

This building exhibits a barn aesthetic with board and batten siding in a striking blue shade. The structure is punctuated by a minimalist entrance flanked by understated lighting fixtures that provide subtle illumination. A touch of greenery in front contrasts the clean lines, emphasizing the building’s harmony with its landscape.
Discover the Functional Design in This Garage Space

This image showcases a garage with a clean and practical layout. The space comfortably houses a vehicle, with additional room for a lawnmower and storage solutions. Notice the internal doorway leading to stairs, ensuring convenient access to the rest of the home.
Experience this Nook with a Bold Yellow Couch and Artistic Elements

This intimate space features a striking yellow couch, adding a pop of color against the neutral wall tones. A large, artistic round mirror and wall decor lend a touch of creativity and style. Dark wood flooring anchors the room, enhancing the relaxed vibe.
Look at That Bold Yellow Sofa Paired with a Vibrant Area Rug

In this delightful living area, a bold yellow sofa captures attention, instantly infusing the room with energy. The colorful area rug adds a layer of warmth and texture, complementing the neutral tones of the walls. A playful mix of decor, including a round mirror and hanging plant, brings a fresh feel to the space.
Notice the Colorful Area Rug Adding Personality to this Kitchen

This inviting kitchen features white cabinetry against soft gray walls, offering a balanced backdrop. A colorful area rug injects vibrant energy into the space, harmonizing with the steel appliances. A compact dining nook sits to the side, complete with a round table and chic chairs, making the most of the room’s layout.
Step into This Simple Bathroom with Open Shelving

This compact bathroom design features white cabinetry that contrasts beautifully with the dark flooring. Open wooden shelves provide stylish storage, adding both function and a touch of rustic charm. The combination of neutral wall tones and natural light creates a calming and practical space.
Relax in this Simple Bedroom Retreat with a Dash of Colorful Texture

This bedroom features a simple design with muted wall tones that enhance relaxation. The earthy headboard and layered bedding create a welcoming, restful atmosphere. A colorful striped rug adds warmth and pattern, while the mirror and small bedside accents complete the space.
Check Out the Stylish Open Shelving in this Compact Bathroom

This bathroom features clever open shelving above the toilet, adding both storage and decoration with a touch of rustic charm. The design is neat, with a shower and contrasting dark floor tiles enhancing the space. A simple vanity with a granite countertop completes the functional yet stylish setup.
Source: The Plan Collection – Plan 187-1208






