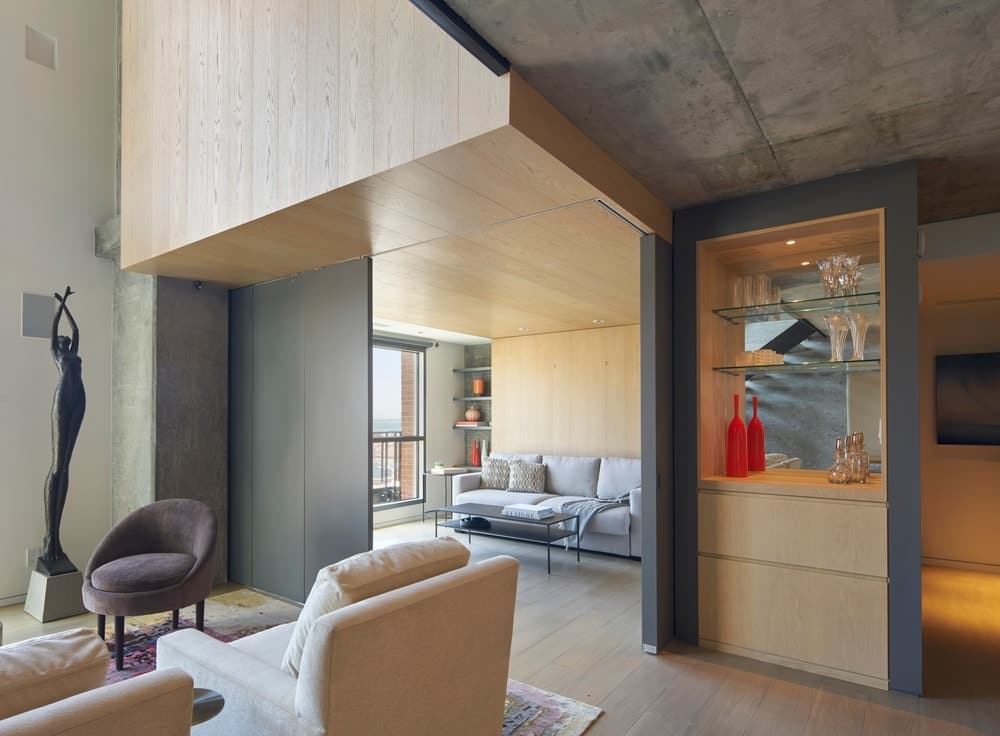
Offering spectacular Bay Bridge views, this two-level loft was an uninspired white box chopped up into many small rooms. Having worked with the owners on another home in the Carmel Valley, the designers wanted to bring a similar warm, modern and spacious character to this loft that celebrates the view while offering two-bedroom suites for overnight guests.
To accomplish these goals, walls & soffits were first removed to expose concrete. Now pared down to the essentials, the space was reimagined as a composition of planes and volumes in warm materials: concrete, wire-brushed and waxed European white oak, gunmetal gray panels & gallery white walls.
The kitchen, a compact composition of white lacquer casework opens to harbor views over an oversized island. A slender blackened steel stair of white oak treads and a frameless glass guardrail replaces the heavy original, and serves as a focal point for the room. The adjacent guest bedroom features a moveable wall of hanging panels that can be hidden away, allowing the living room to seamlessly double in size.
The primary bathroom features backlit steel mirrors, travertine slab floors & shower walls and vanities made from wire-brushed, waxed oak. Overlooking the living room, a loft features casework that separates a large dressing area from the media room.
Using a vibrant Stark carpet purchased by the owners before construction started, furniture and art were selected to complement the natural material palette. Unique pieces include a custom steel and oak dining table and an upholstered bench.
Photo credit: Bruce Damonte
Designed by: Studio VARA
Technical Info
- Architect: Studio VARA
- Interiors: Tony Ambus, Design Details
- Structural Engineer: Strandberg Engineering
- General Contractor: Upscale Construction
- Photography: Bruce Damonte
- Press distribution: v2com
About Studio VARA
Studio VARA is a San Francisco-based design practice driven by a deep commitment to architecture as a material craft and a discipline grounded in ideas. With the city as reference point and inspiration, they create holistic, well-considered design solutions and human-centered experiences at many scales.
They have developed a process-oriented approach that allows design solutions to arise organically from the unique ecology of each project. Clients are engaged throughout the design and construction process in a working environment attuned to their aspirations and infused with ease and clarity. Together, they work side-by-side with contractors and consultants to foster a truly team-oriented process. From the exterior form to the interior furnishings, this flexible, collaborative design approach builds trust and yields spaces that profoundly shape clients’ lives.




















