What is southern design? While it conjures up columned homes from the past it’s evolved into so much more. In fact, it varies considerably and so we took liberty with selecting an eclectic mix of “southern-inspired” house plans. Check them out. Yes, you will agree with some of our picks and disagree with others. My aim for this collection was to provide a diverse selection instead of narrow.
#1. Three-Bedroom Classic Craftsman Home with Timeless Charm and Modern Touches
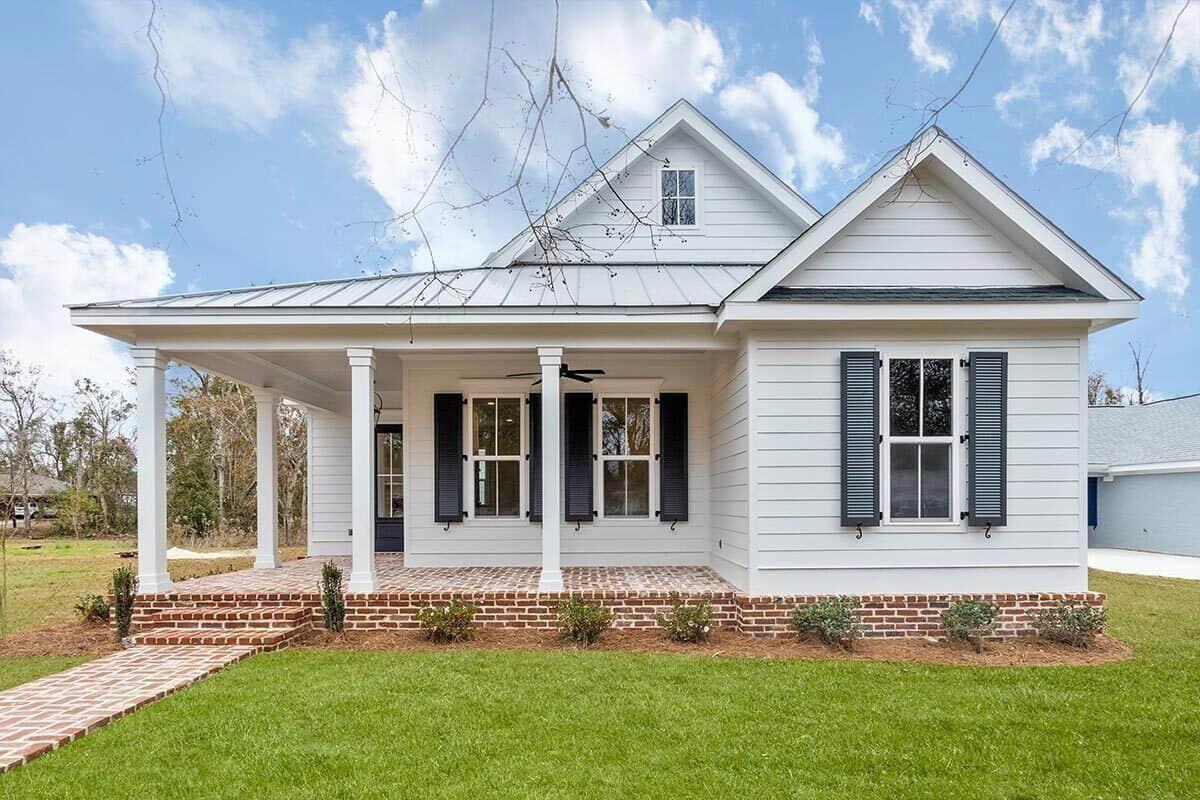
This quaint home features a traditional gable roof and crisp white siding, embodying classic Southern style. The inviting front porch with its sleek black shutters and fan offers a perfect spot for relaxation. A charming brick walkway adds a rustic touch, leading to the entrance and enhancing the home’s curb appeal.
Main Level Floor Plan
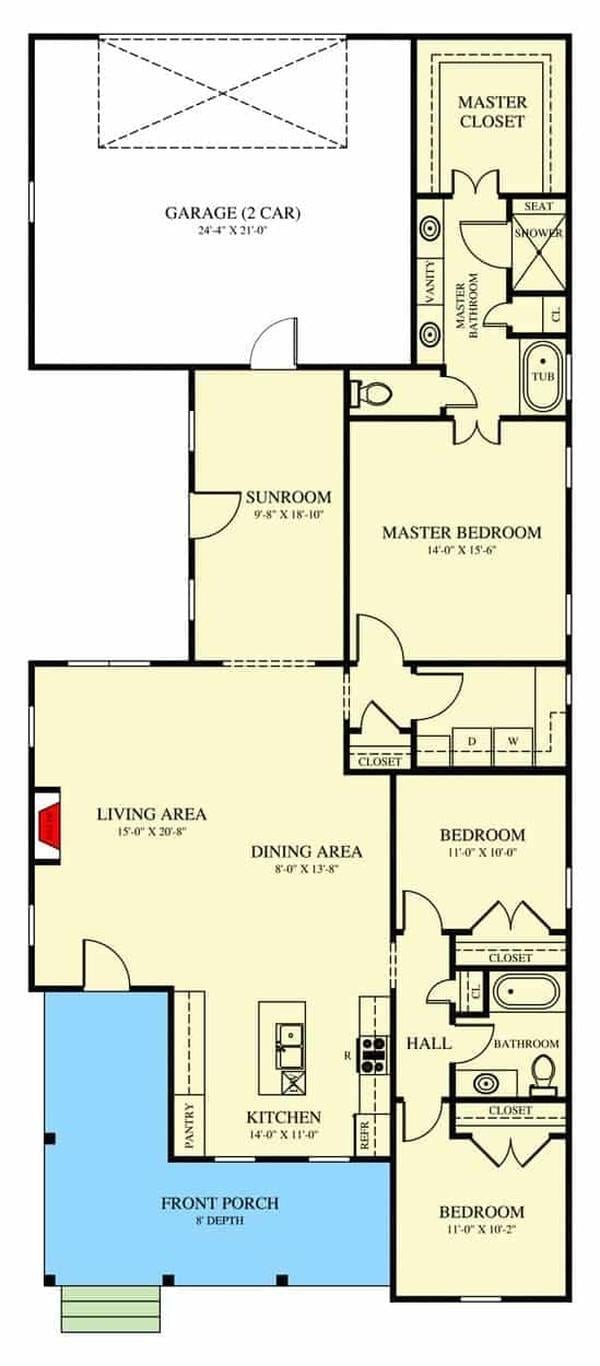
This floor plan features a thoughtful design, emphasizing open spaces and functional rooms. A highlight is the sunroom that connects to both the garage and master bedroom, providing a unique transition space. The living area flows effortlessly into the dining and kitchen spaces, creating a welcoming communal hub.
=> Click here to see this entire house plan
#2. Contemporary 3-Bedroom Southwest Home with Expansive Covered Patio
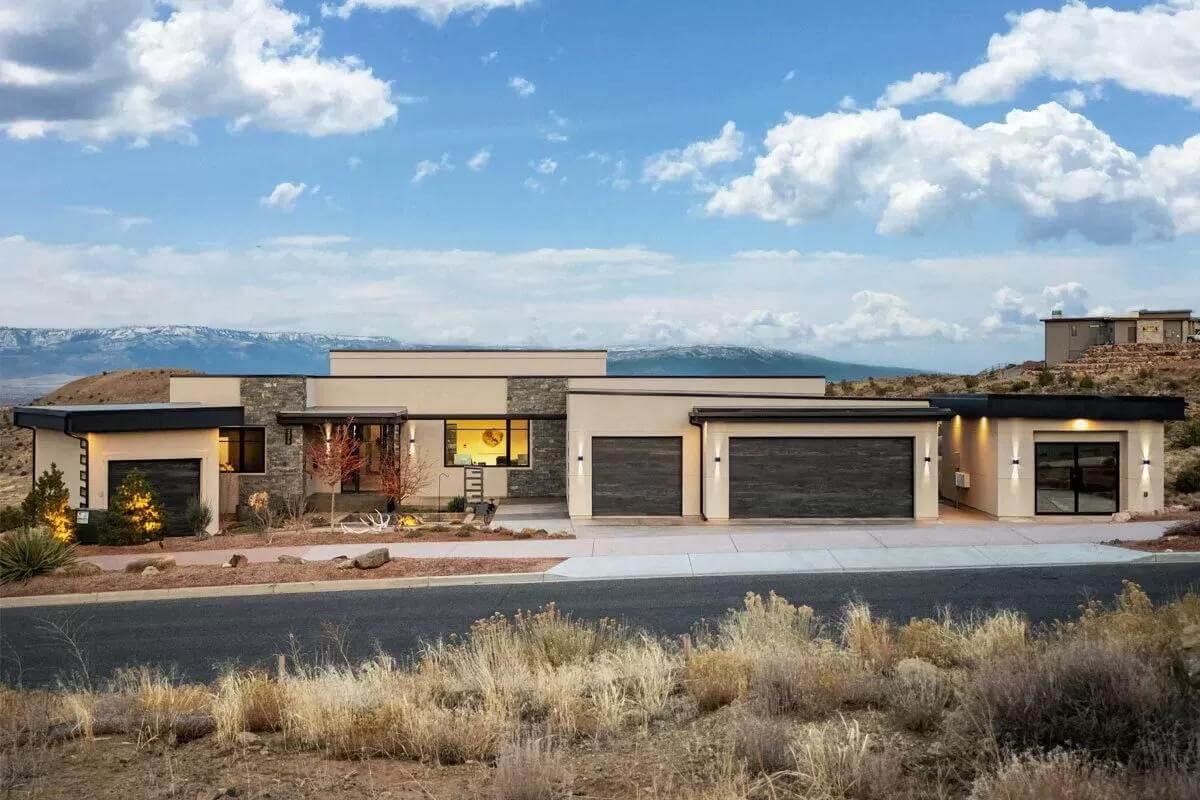
This particular design is included because it’s a Southwest designn – not traditional southern but an apt home for the south. This contemporary home stands out with its sleek lines and a flat roof, embodying a minimalist aesthetic. The facade features a bold use of stone accents that contrast beautifully with the smooth stucco walls. Large windows invite natural light inside, perfectly complementing the expansive desert landscape.
Main Level Floor Plan
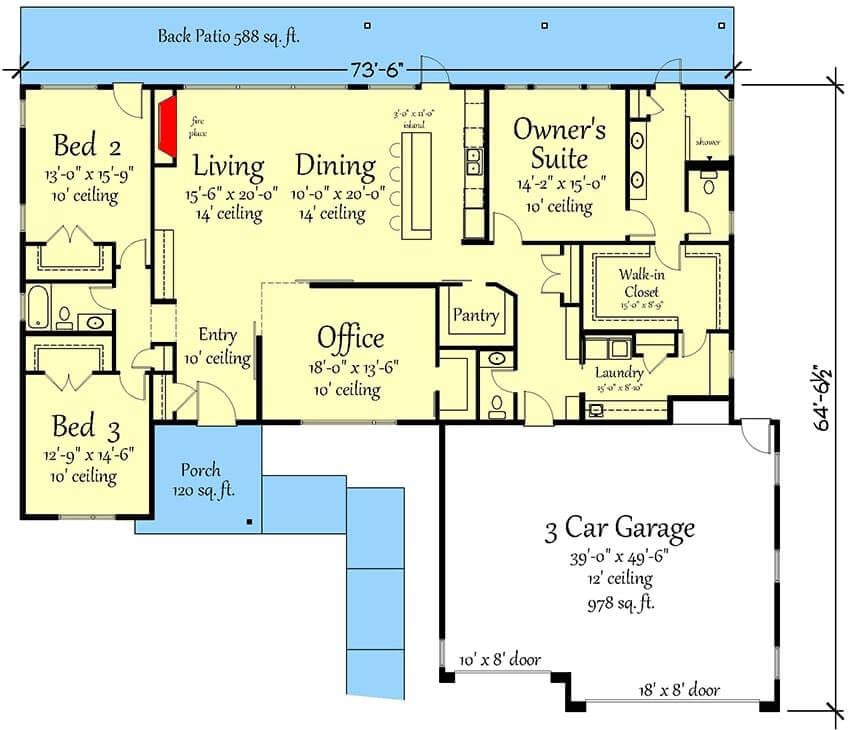
This floor plan showcases a well-organized open-concept living and dining area with 14′ ceilings, perfect for family gatherings. The owner’s suite offers a private retreat with a generous walk-in closet and en-suite bathroom. Notice the extensive three-car garage, ideal for storage and convenience, complementing the overall functional layout.
=> Click here to see this entire house plan
#3. Southern Style 3-Bedroom Cottage with Open Concept Living and Craftsman Charm
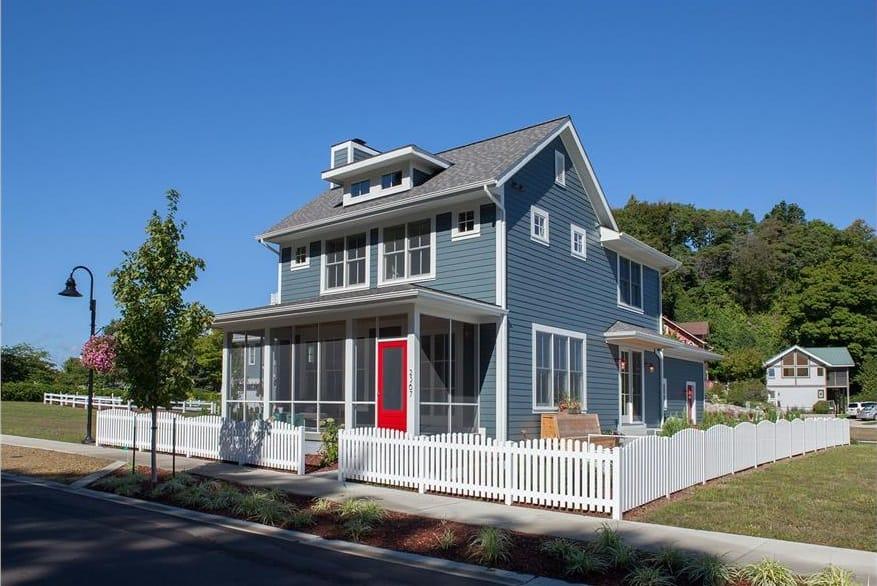
This charming two-story home features a striking combination of a classic blue facade and a vibrant red front door, creating an inviting curb appeal. The white picket fence adds a traditional touch, enhancing the home’s timeless aesthetic. Large windows throughout the structure promise ample natural light, while the screened-in porch offers a cozy space to enjoy the outdoors.
Main Level Floor Plan
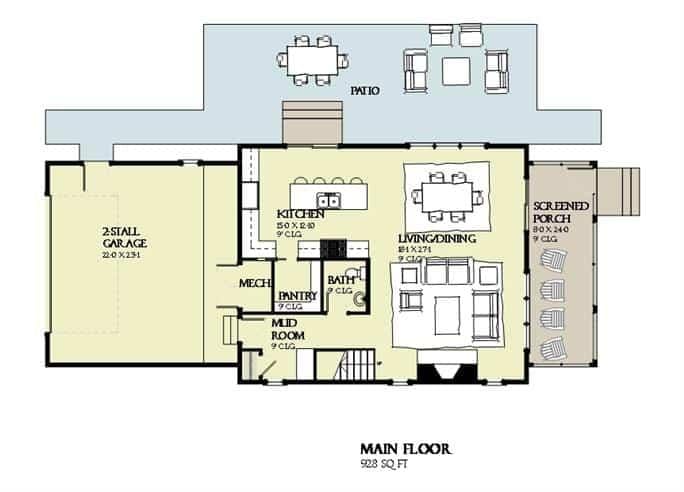
This floor plan efficiently combines a kitchen and living/dining area, creating an open-concept space ideal for family gatherings. The design includes a large screened porch and patio, perfect for outdoor dining and entertaining. A convenient mudroom and pantry near the garage entry enhance practicality, making everyday living seamless.
Additional Level Floor Plan 1
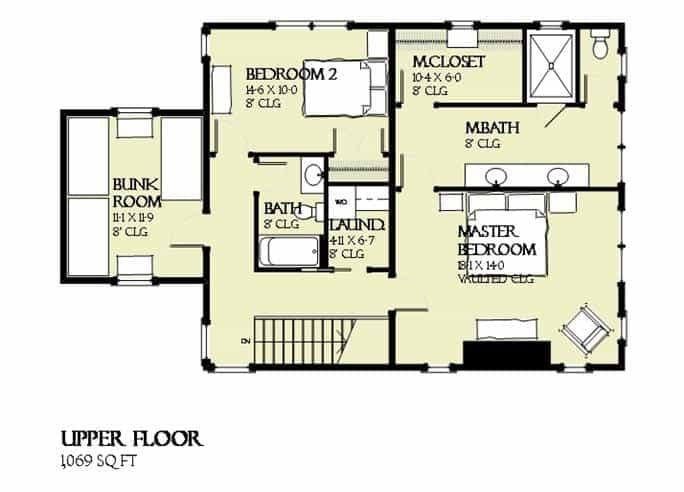
This upper floor plan features a well-thought-out design with a spacious master suite complete with a large walk-in closet and en suite bathroom. Two additional bedrooms, including a unique bunk room, provide ample space for family or guests. The inclusion of a dedicated laundry area adds convenience to the functional layout.
=> Click here to see this entire house plan
#4. 3-Bedroom Southern Home with Classic Cabin Style and Wraparound Porch
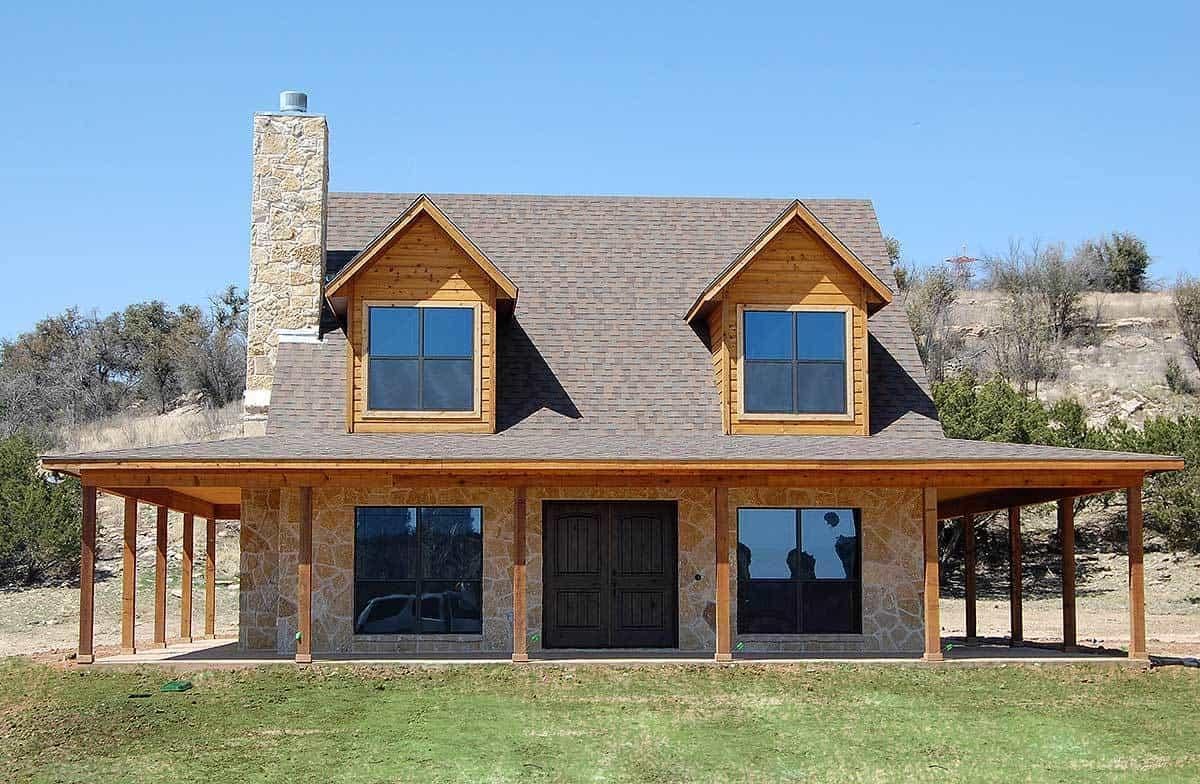
I can see this as a perfect southern cabin in the woods or on the lake – and so it’s included. This picturesque home features a classic combination of stone and wood, showcasing a prominent stone chimney that adds a rustic touch. The expansive porch wraps around the front, offering ample space for outdoor relaxation. Dormer windows punctuate the roofline, providing both architectural interest and natural light to the upper rooms.
Main Level Floor Plan
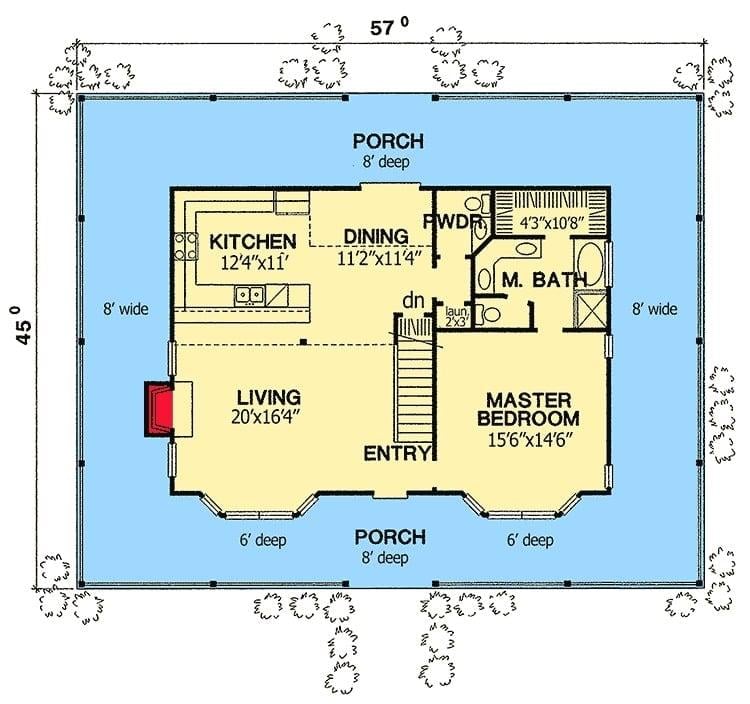
This floor plan features a welcoming wraparound porch that enhances outdoor living. Inside, the open layout includes a spacious living room that flows into the dining area and kitchen. The master bedroom offers a private retreat with an adjacent bath, while a convenient powder room is located near the entry.
Additional Level Floor Plan 1
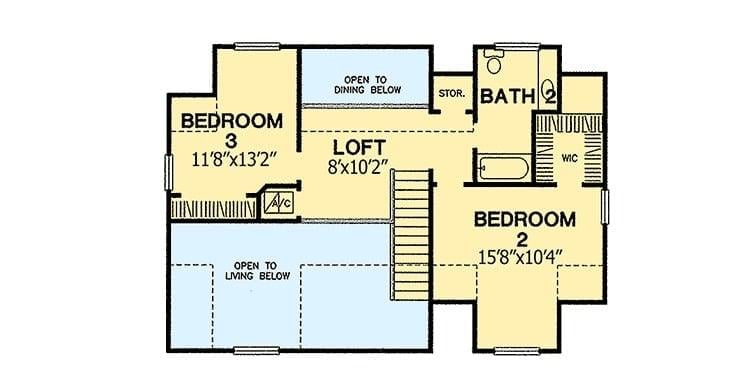
This floor plan features two spacious bedrooms, with Bedroom 2 boasting a walk-in closet for added storage. The loft area offers a flexible space that can be adapted for various uses, overlooking both the living and dining areas below. A full bathroom conveniently serves both bedrooms, enhancing functionality and privacy.
=> Click here to see this entire house plan
#5. 3-Bedroom Southern Cottage with Craftsman Charm
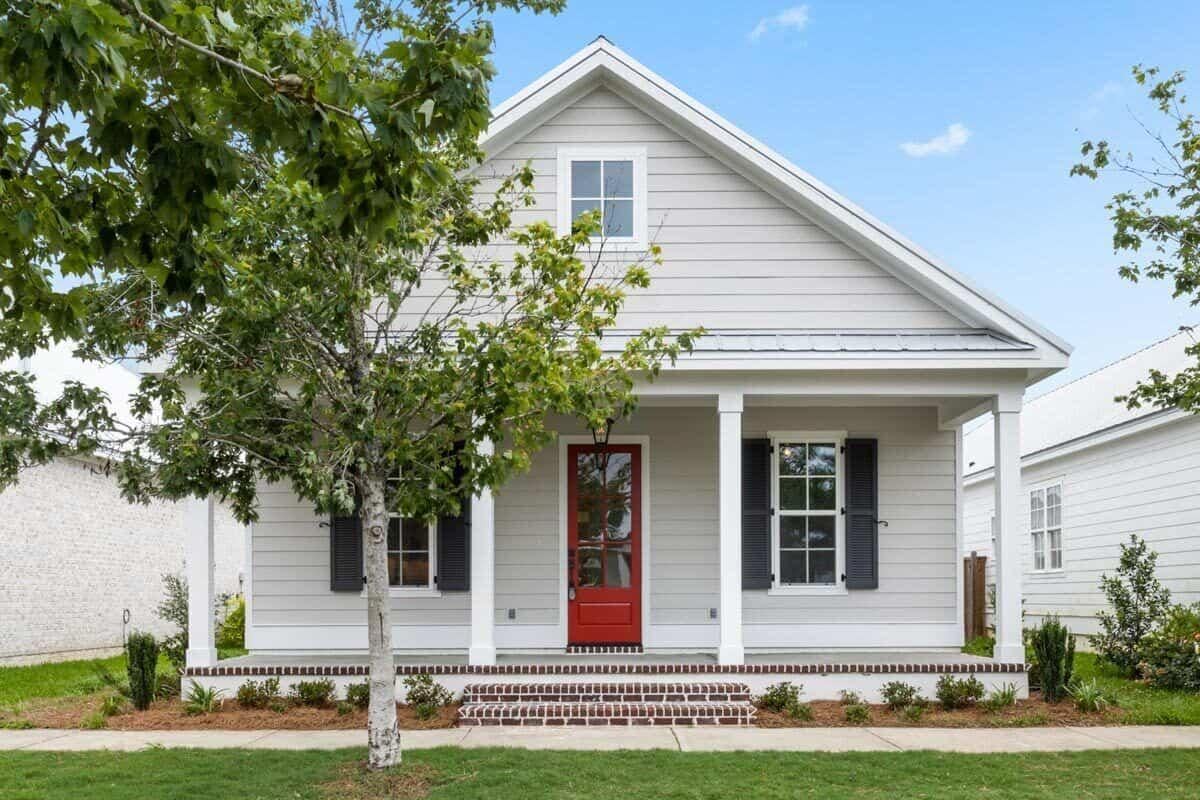
This charming cottage showcases a classic gable roof and crisp white siding, giving it a timeless appeal. The standout feature is its vibrant red door, which adds a pop of color and personality to the facade. Flanked by symmetrical windows with dark shutters, the front porch invites you to step into a welcoming and thoughtfully designed home.
Main Level Floor Plan

This floor plan features a harmonious layout with a large living area seamlessly connected to the dining and kitchen spaces, perfect for family gatherings. The master bedroom, complete with an ensuite bathroom, provides a private retreat, while two additional bedrooms offer ample space for guests or family. Notably, the inclusion of both front and side porches enhances outdoor enjoyment and accessibility.
=> Click here to see this entire house plan
#6. Budget-Friendly 3-Bedroom Southern-Style Bungalow with Charming Front Porch
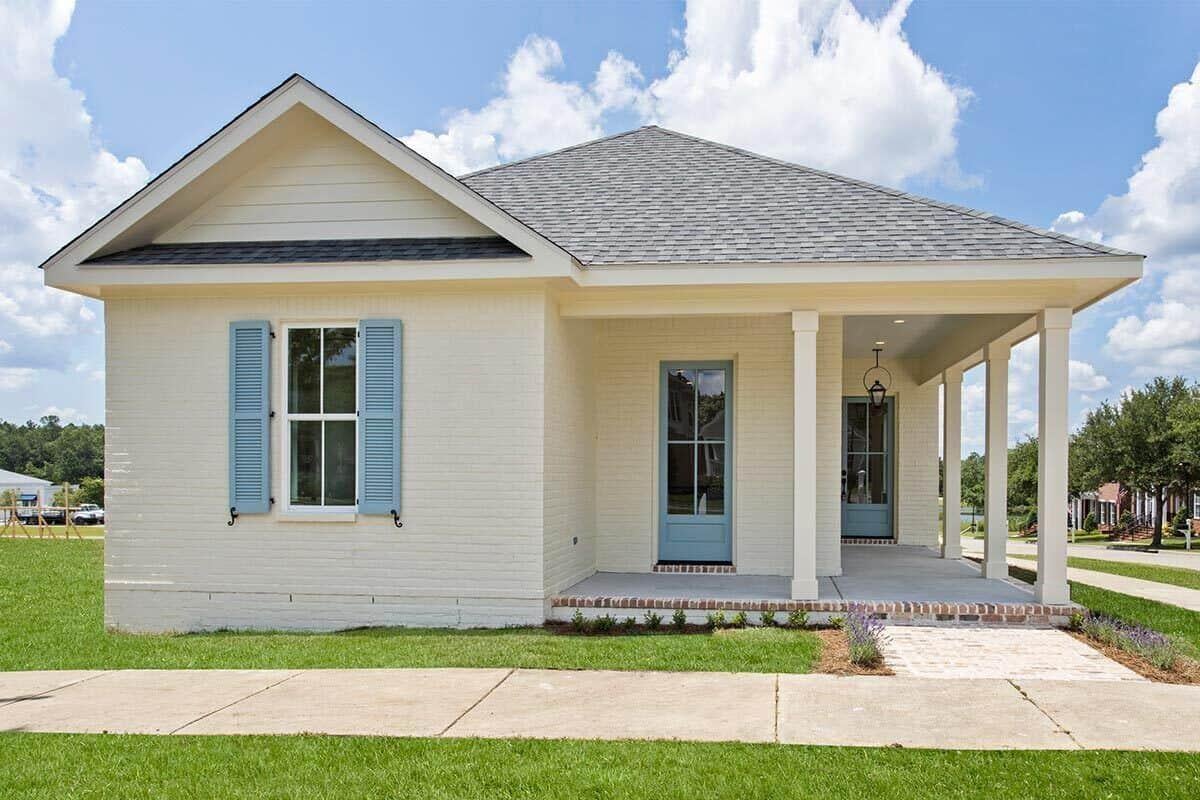
This home features a charming facade with soft pastel shutters and a welcoming front porch. The brick exterior is painted in a light hue, creating a serene and timeless appeal. Simple yet elegant, the design highlights traditional elements with a fresh, contemporary twist.
Main Level Floor Plan
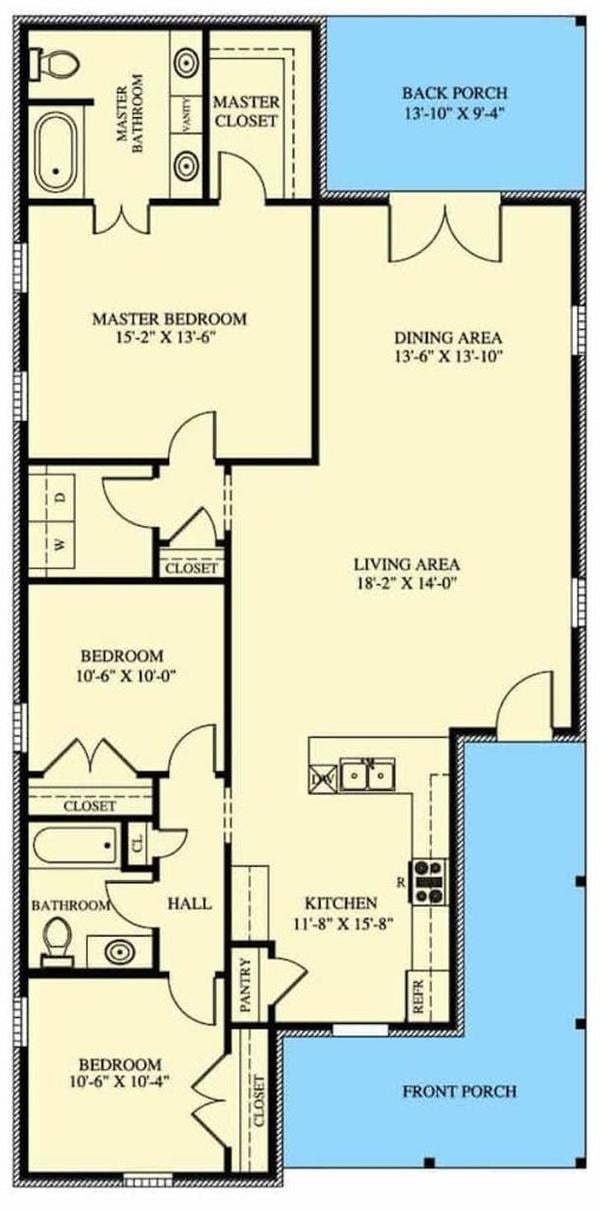
This floorplan features a spacious open-concept living area that seamlessly connects the kitchen, dining, and living rooms, perfect for modern family life. The master suite offers privacy with an ensuite bathroom and generous closet space. Two additional bedrooms share a bathroom, providing ample accommodations for guests or children, while the dual porches add inviting outdoor living areas.
=> Click here to see this entire house plan
#7. Southern 3-Bedroom Magnolia Home with Jack & Jill Bath and Covered Patio
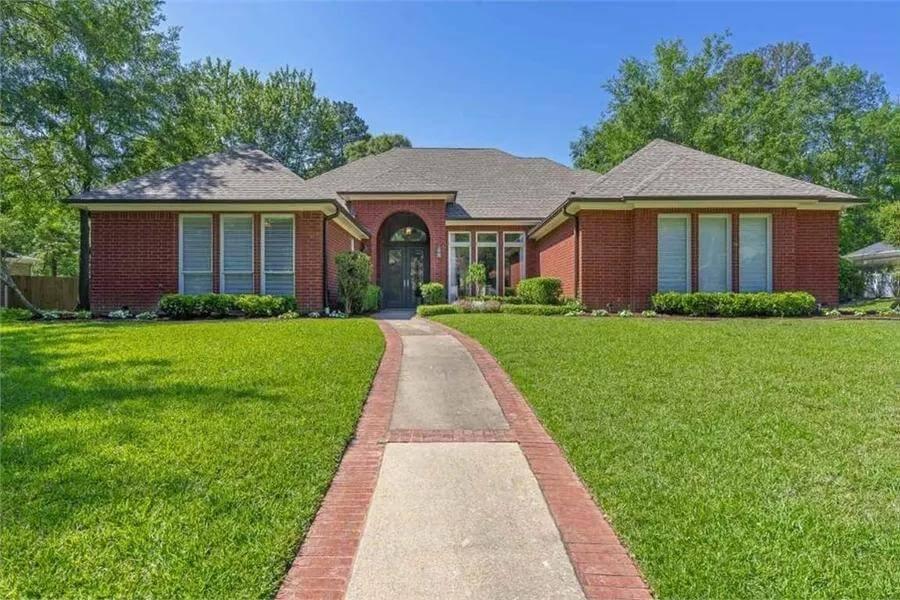
This brick ranch-style home features a symmetrical facade that highlights its timeless design. The gently sloping roof and central entrance create a welcoming approach, leading to a front door flanked by elegant windows. Manicured lawns and understated landscaping add to its classic curb appeal.
Main Level Floor Plan
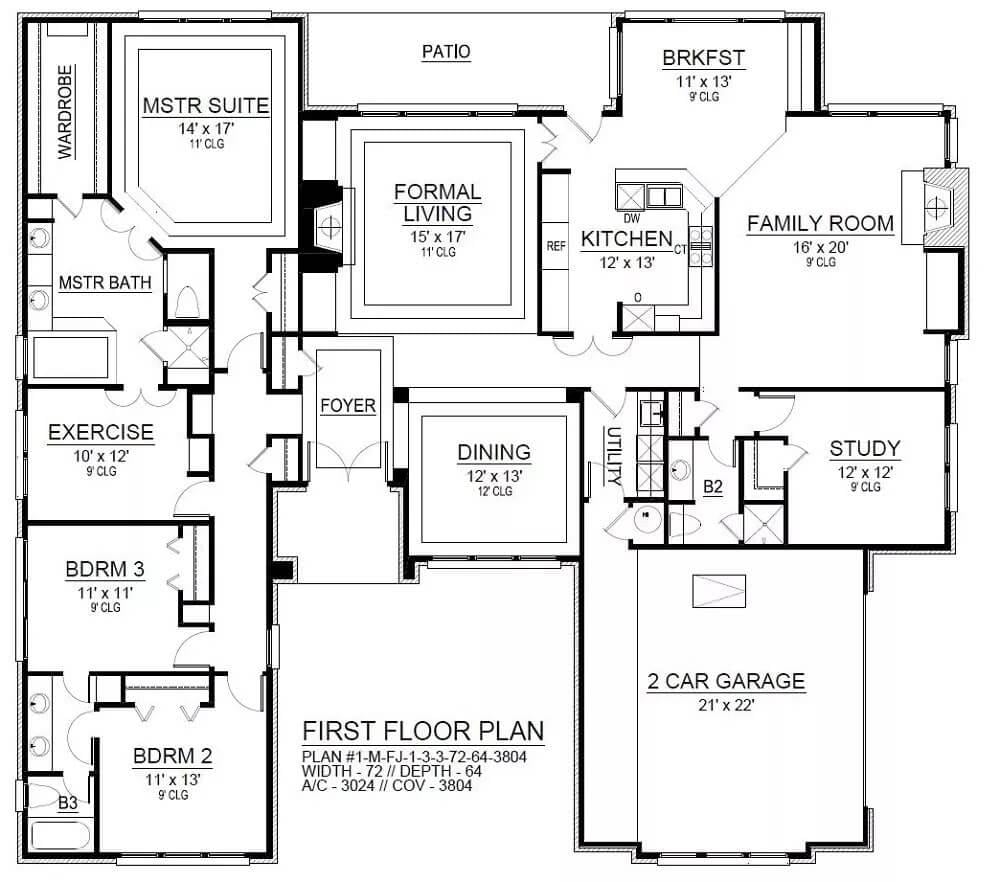
This floor plan showcases a well-organized first floor with a master suite that includes a luxurious bath and wardrobe space. The open layout connects the formal living room, dining area, and family room, centered around a modern kitchen with a breakfast nook. The inclusion of an exercise room and a study adds practicality and flexibility to the living space, complemented by a two-car garage.
=> Click here to see this entire house plan
#8. 3-Bedroom Southern Craftsman Home with 4-Car Garage
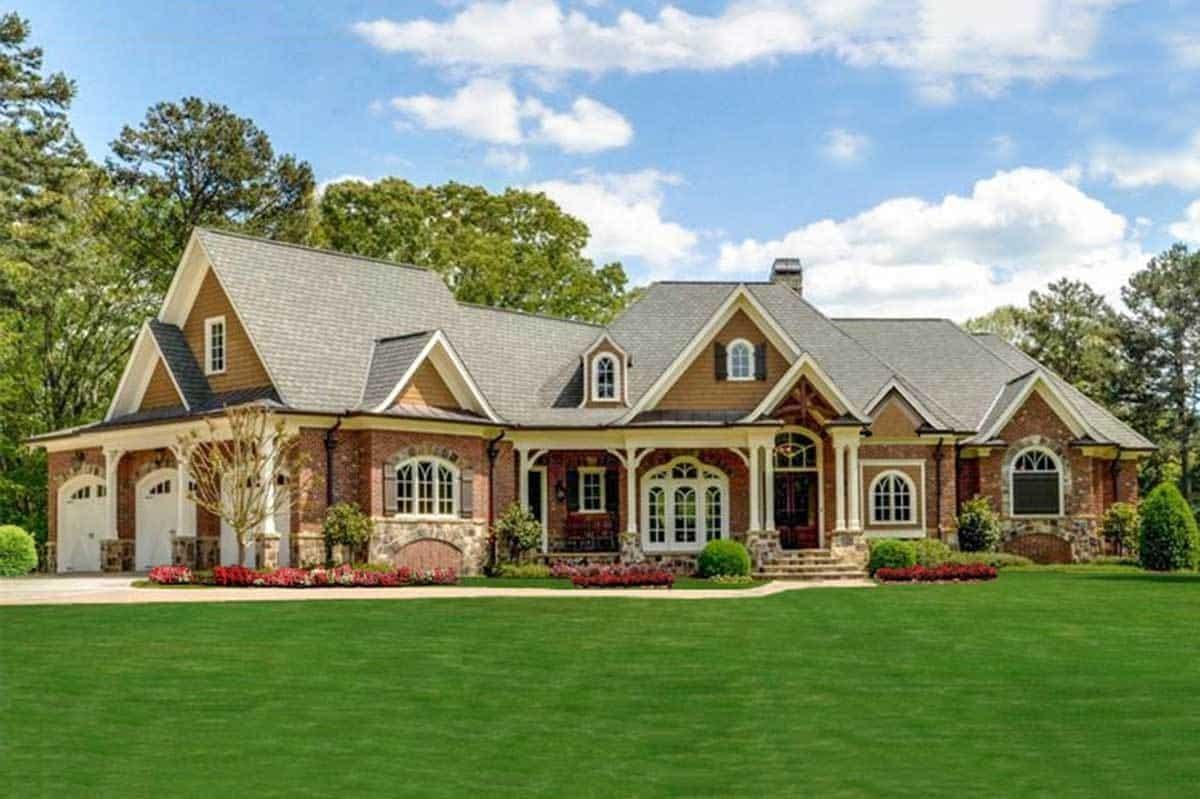
Yes, this veers from the budget-friendly aspect of this collection but I wanted to include an elegant design that’s ornate and oozes Southern charm in every corner. This elegant home boasts a timeless brick facade accented by prominent dormer windows that add character to the roofline. The arched windows and stone detailing lend a traditional touch, while the welcoming front porch invites you to sit and enjoy the surroundings. Lush landscaping and a well-manicured lawn complete the picturesque setting, making it a standout in any neighborhood.
Main Level Floor Plan
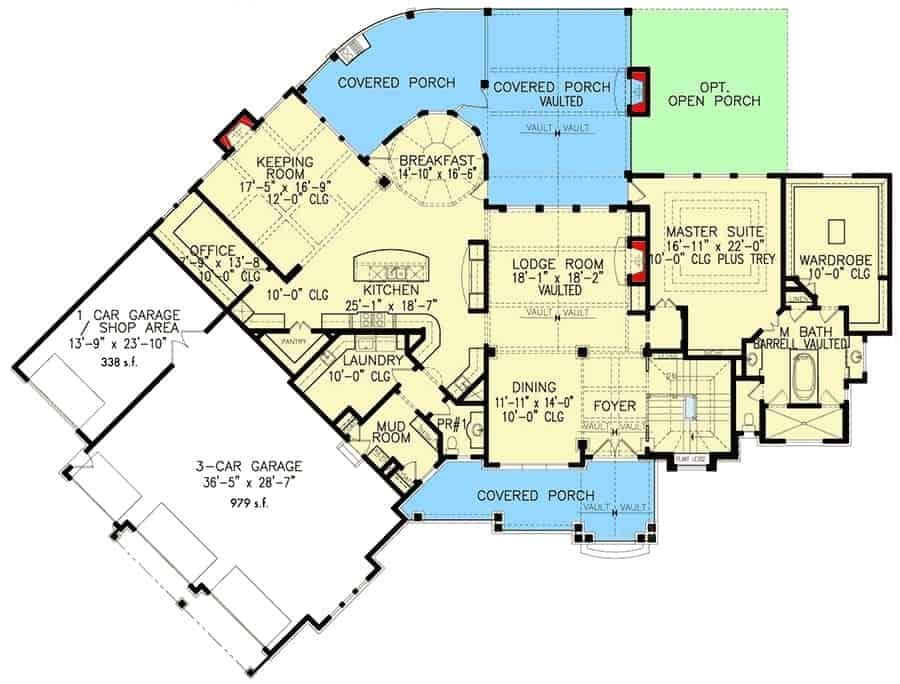
This floorplan highlights a well-organized layout featuring a generous kitchen that opens into a vaulted lodge room, perfect for gatherings. The master suite offers a luxurious retreat with an adjoining wardrobe and barrel-vaulted bath. Notably, the design includes both a one-car garage with a shop area and a separate three-car garage, providing ample space for vehicles and storage.
Additional Level Floor Plan 1
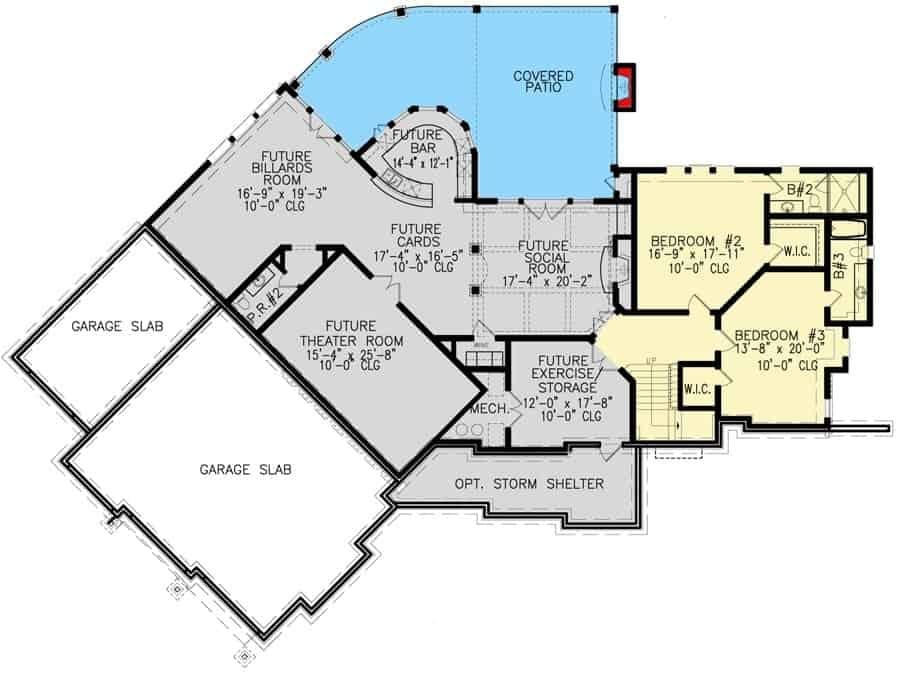
This floor plan showcases a dynamic lower level designed for entertainment and leisure. It includes designated spaces for a future billiards room, theater room, and exercise/storage area, offering flexibility for customization. The covered patio seamlessly extends the living space outdoors, while two bedrooms with walk-in closets provide private retreats. Notice the optional storm shelter, adding a thoughtful touch of practicality.
=> Click here to see this entire house plan
#9. Charming 3-Bedroom Southern Cottage Style Home
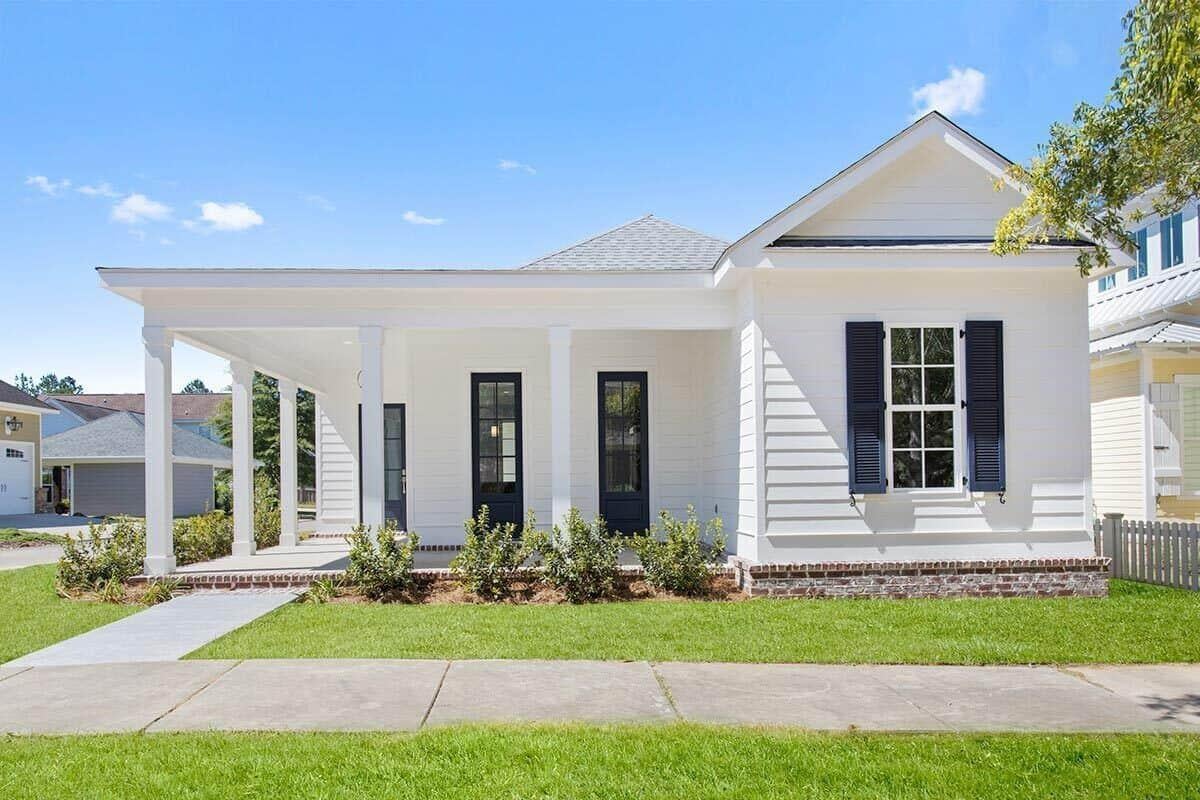
This charming home features a classic Southern porch, complete with stately columns and a welcoming entrance. The crisp white facade is beautifully complemented by bold, dark shutters that add a touch of contrast and sophistication. A touch of brickwork at the base adds texture and connects the home to its lush, green surroundings.
Main Level Floor Plan
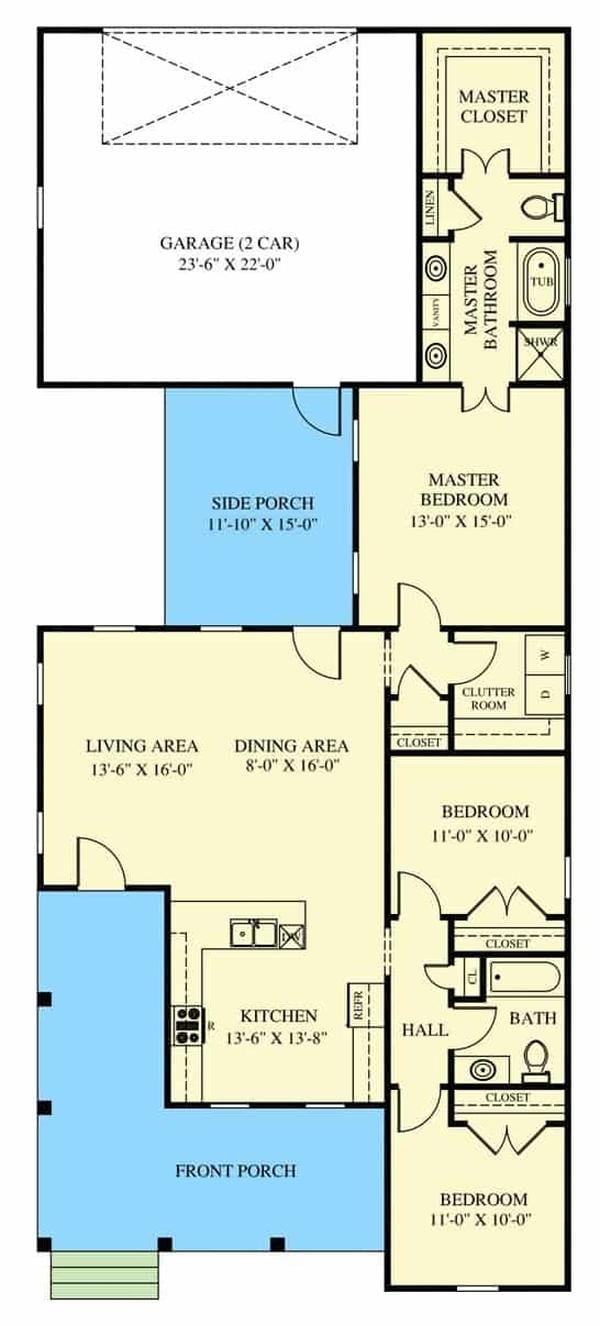
This single-story layout features a practical design with a spacious garage and a seamless flow between the living and dining areas. The master suite is strategically placed for privacy, complete with a generous closet and en suite bathroom. Two additional bedrooms share a bath, making this home perfect for families or hosting guests.
=> Click here to see this entire house plan
#10. 3-Bedroom Southern Home with Open-Concept Living and Covered Patio
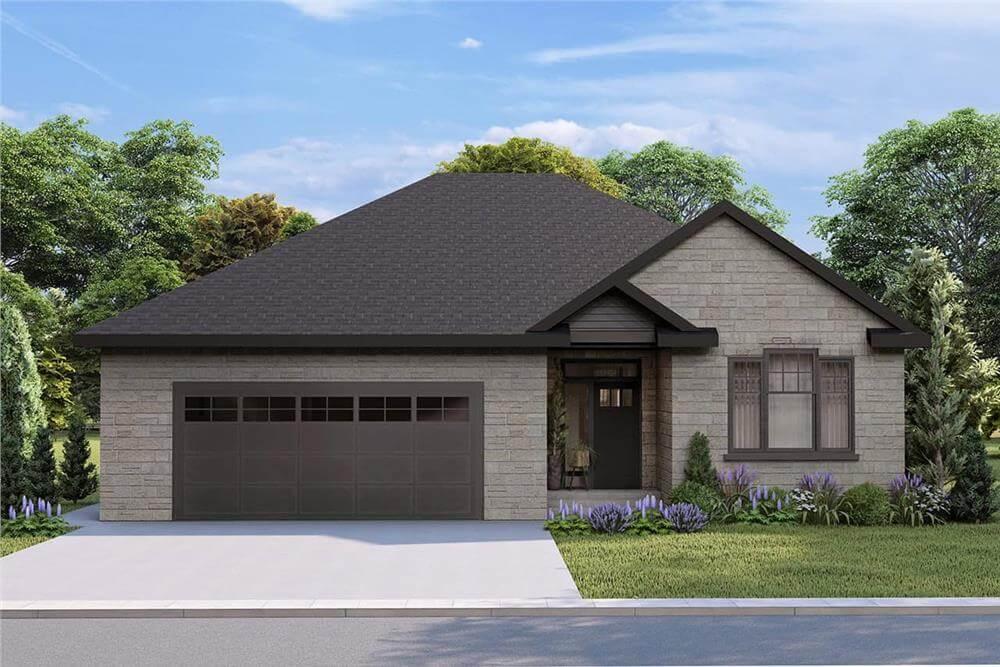
Not precisely what comes to mind with southern-inspired but it’s actually a common contemporary, budget-friendly bungalow built throughout Southern suburbs… and so it’s included. This charming bungalow features a clean-lined stone facade accented with dark trim. The symmetrical design emphasizes the central entryway, creating a balanced and welcoming appearance. Surrounded by lush greenery, the home offers a serene and understated presence in its natural setting.
Main Level Floor Plan
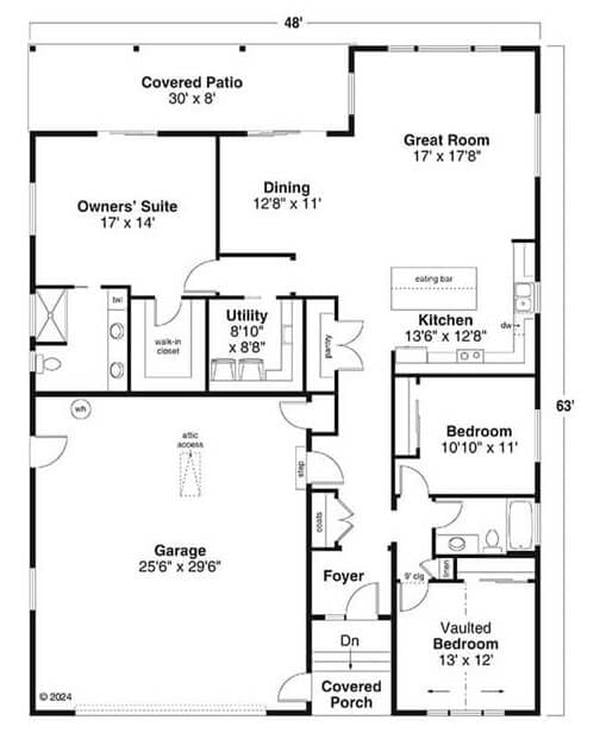
This floor plan features a seamless flow from the foyer to the great room, ideal for modern living. The kitchen, equipped with an eating bar, opens to a dining area and a covered patio, perfect for entertaining. A vaulted bedroom adds architectural interest, while the owner’s suite offers a spacious retreat with a walk-in closet.
=> Click here to see this entire house plan






