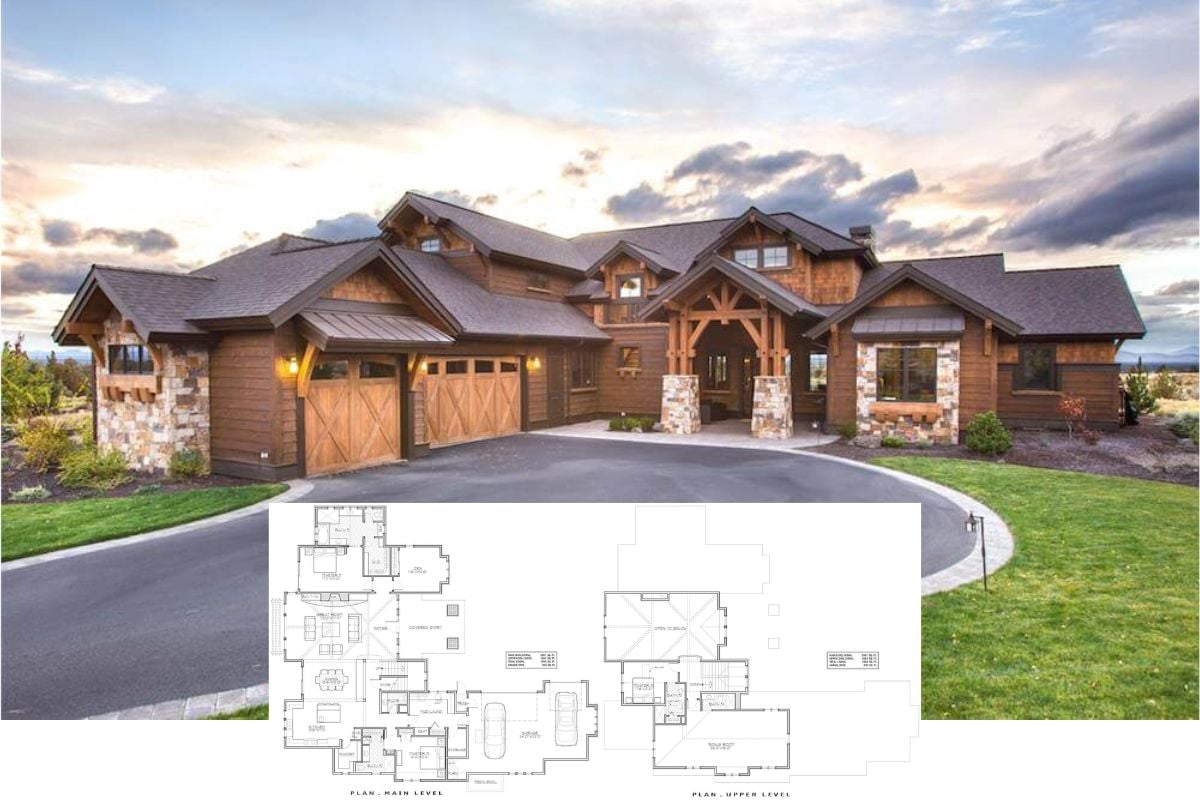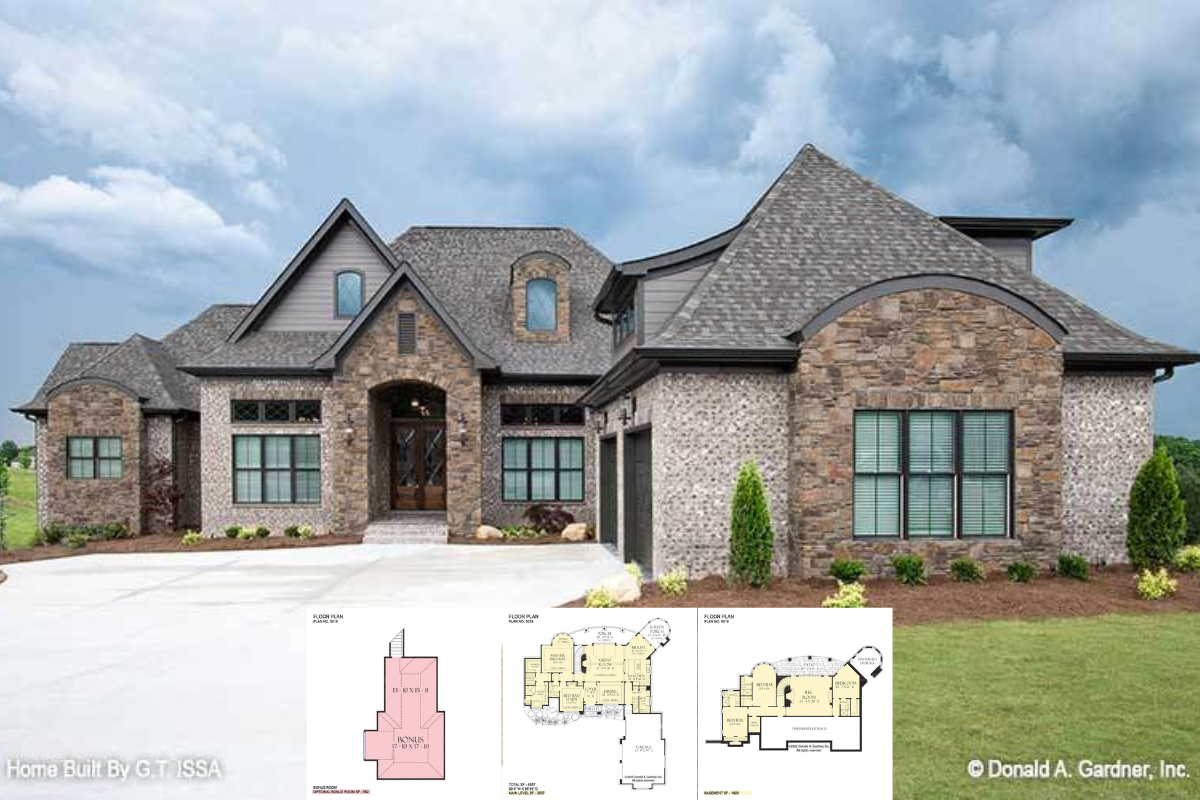Step into this inviting 1,846 sq. ft. cabin retreat featuring three spacious bedrooms, two and a half baths, and two stories of rustic sophistication. Blending classic with modern functionality, this home is a testament to thoughtful design and cozy living. A two-car garage ensures ample storage and convenience, while the wraparound porch offers a perfect spot to unwind and soak in the surrounding natural beauty.
Classic Cabin Vibes with That Wraparound Porch and Stone Chimney

This cabin showcases a timeless rustic aesthetic characterized by its blend of natural stone and wood elements. The large windows, dual dormers, and stone chimney emphasize both form and function, ensuring the home feels light and airy inside while maintaining a grounded, earthy exterior. Let’s delve into the charming details that make this cabin a perfect retreat.
Main Floor Layout: Notice the Spacious Living Area and Thoughtful Kitchen Placement

This floor plan reveals a well-organized main level featuring an expansive living room perfect for gatherings. The centrally located kitchen ensures easy access to both the dining area and porch, enhancing the space’s functionality. A large master bedroom with an ensuite bath offers privacy, while the wraparound porch extends outdoor living potential. The inclusion of a powder room and laundry area near the entrance emphasizes convenience and practicality in this thoughtfully designed layout.
Buy: Architectural Designs – Plan 3000D
Upstairs Floor Plan: Check Out the Loft Overlooking the Living Space

The upper floor layout features two spacious bedrooms and a cozy loft area perfect for a reading nook or home office. Bedroom 3 offers ample space and easy access to the centrally located bathroom. Meanwhile, Bedroom 2 boasts a walk-in closet, providing generous storage options. The open areas overlooking the dining and living spaces below enhance the home’s open feel, allowing light to flow freely across both levels. This thoughtful arrangement supports both privacy and connectivity.
Buy: Architectural Designs – Plan 3000D
Wraparound Porch and Stone Chimney: Classic Cabin Style

This cabin captures the essence of rustic elegance with its graceful wraparound porch and substantial stone chimney. The warm wood siding pairs beautifully with the textured stonework, creating a harmonious blend of natural materials. Dual dormers add visual interest to the roofline, ensuring a balance of form and function. Large, strategically placed windows promise to fill the space with sunlight, enhancing the connection to the natural surroundings. This thoughtful exterior design invites you to embrace both comfort and style in a serene setting.
Texas Star Accents and a Generous Porch on This Americana Facade

This home showcases classic Americana with its inviting wraparound porch and distinctive Texas star accents. The twin dormers bring a balanced look to the roofline, while the double oval glass front doors create an inviting entryway. The combination of stone and wood materials lends texture and depth to the design. Carefully placed plantings enhance the welcoming feel, emphasizing the home’s connection to its surrounding landscape. This exterior exudes a sense of warmth and tradition, perfect for relaxed living.
Expansive Porch with Sweeping Views You Can’t Ignore

This image captures the vast wraparound porch, a hallmark of classic cabin style, providing ample outdoor space to enjoy panoramic views of the lush landscape. The wooden ceiling and floorboards add a warm, rustic touch, while the simple white railing maintains a clean and unobtrusive aesthetic. Rocking chairs line the porch, suggesting a tranquil spot for morning coffee or evening relaxation, seamlessly connecting the indoor comforts with the serene natural surroundings.
Peaceful Views from the Corner of This Wraparound Porch

This image captures the tranquil charm of the cabin’s wraparound porch, offering an intimate spot to enjoy sweeping views of the lush green landscape beyond. The wooden ceiling and red table provide a rustic touch, while the simple white railing ensures an unobstructed view of the surrounding nature. It’s an idyllic setting for a quiet afternoon or a shared meal with friends, seamlessly connecting the comforts of indoor living with the serenity of the outdoors.
Attic Bedroom with Sloped Ceilings and Smart Storage Solutions

This attic bedroom maximizes its unique space with charming sloped ceilings and strategically placed storage. The light wood paneling adds warmth and continuity, matched by the neutral carpet. Built-in drawers under the eaves provide clever storage, optimizing the room’s layout. The double window draws in natural light, illuminating the eclectic mix of furniture, including a stand-alone armoire and a vibrant patchwork quilt. It’s a perfect blend of functionality and cozy aesthetics.
Attic Bedroom with Large Windows and Neutral Tones

This bedroom in the Southern-style home features large windows that allow plenty of natural light, creating a bright and airy atmosphere. The neutral tones of the walls and carpeting offer a calm, relaxing space. The room’s layout provides ample space for a bed and additional furnishings, making it both functional and comfortable.
Master Bedroom with a Bay Window and Tray Ceiling for Added Sophistication

This master bedroom features a stunning bay window, offering expansive views of the surrounding landscape and flooding the room with natural light. The tray ceiling adds architectural interest, beautifully accentuated by the central ceiling fan. A classic wooden bed with intricate headboard details pairs perfectly with the matching dresser, creating a cohesive and timeless design. The patchwork quilt adds a touch of whimsy, inviting comfort and relaxation into this well-appointed space.
Casual Beauty: Double Vanity with Beadboard Charm

This bathroom combines functionality with style, featuring a double vanity set in beadboard cabinetry. The warm countertop contrasts beautifully with the sleek fixtures and subtle tiling. Above, the classic light fixtures enhance the softly lit space, providing a cozy yet bright atmosphere. The strategic separation of sinks allows for ease of use, while the built-in shelving offers practical storage solutions. The adjacent jetted tub invites relaxation, making this space both practical and a retreat.
Master Suite with a Sleigh Bed

This master bedroom exudes warmth with its lovely wooden sleigh bed and colorful patchwork quilt. The tray ceiling adds architectural depth and sophistication, drawing the eye upward and emphasizing spaciousness. Dual side tables with classic lamps flank the bed, providing lighting for nighttime reading. Large windows flood the room with natural light, showcasing serene views and creating an inviting atmosphere.
🏡 Find Your Perfect Town in the USA
Tell us about your ideal lifestyle and we'll recommend 10 amazing towns across America that match your preferences!
Buy: Architectural Designs – Plan 3000D
🏡 Find Your Perfect Town in the USA
Tell us about your ideal lifestyle and we'll recommend 10 amazing towns across America that match your preferences!






