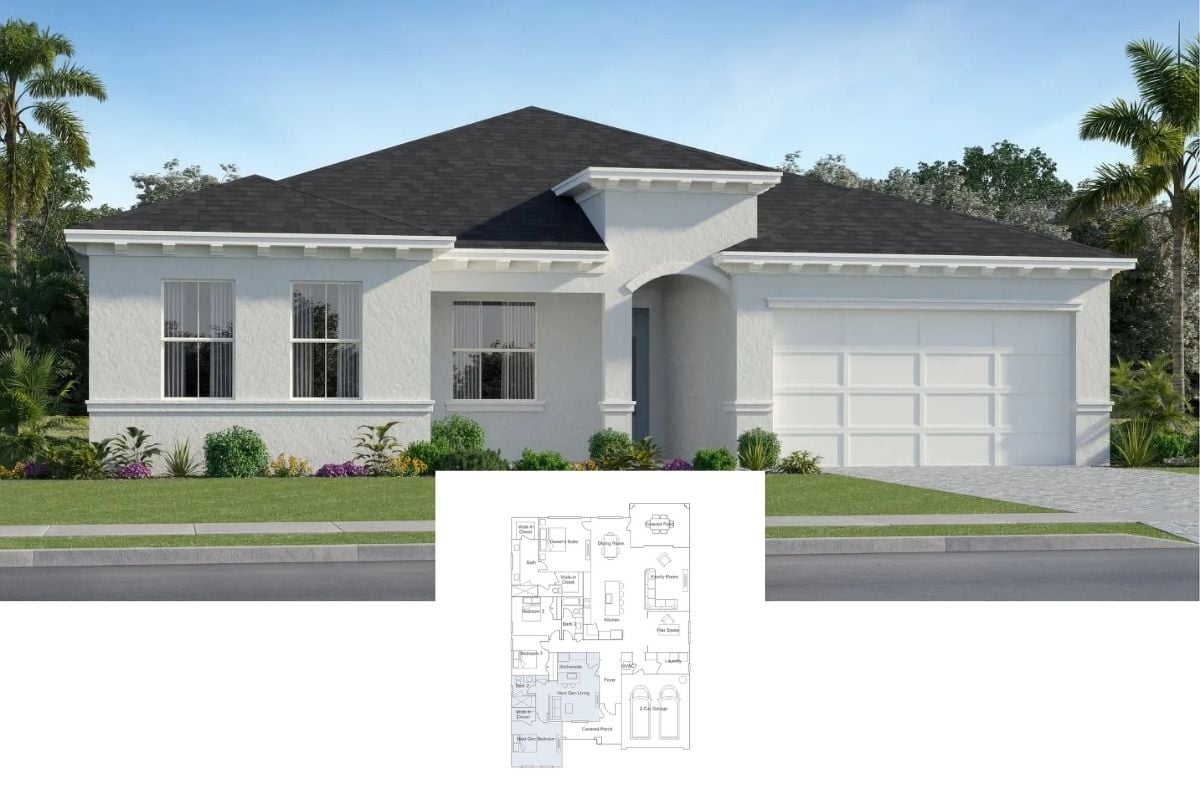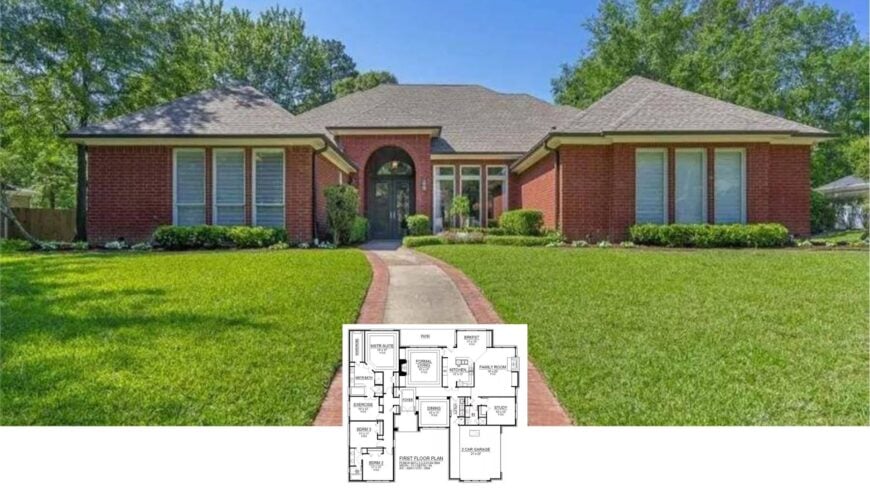
Step into a realm of understated sophistication with this beautifully designed two-story home, featuring a classic brick exterior and a welcoming symmetrical facade. Spanning an ample 3,024 square feet, it offers three bedrooms and three bathrooms, seamlessly blending functionality with timeless style.
The arched entryway and large windows create a warm and inviting atmosphere, making it an ideal space for family living and entertaining. Additionally, this home includes 1 story and a spacious 2-car garage for your convenience.
Wow, Look at the Symmetry in This Traditional Brick Facade

This home embraces a traditional architectural style, accented with minimalist refinements. I love how the design elements, such as the double doors and brickwork, complement the clean lines and touches found in the interior spaces.
These balanced elements create a sophisticated and harmonious environment that promises both comfort and style.
Practical and Spacious Layout With a Dedicated Exercise Room
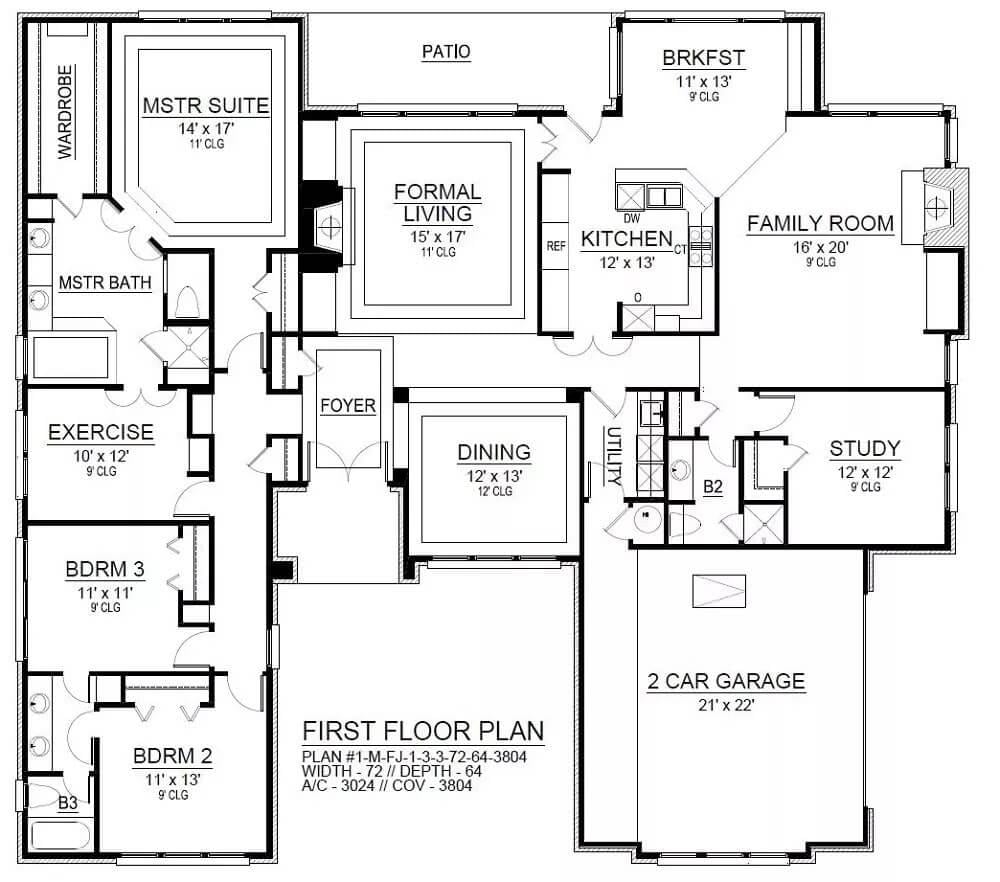
This thoughtfully designed floor plan centers around creating functional spaces, including an inviting master suite and a dedicated exercise room, which is such a nice touch.
The formal living and dining areas offer generous space for entertaining, while the intimate family room and breakfast nook connect seamlessly to the outdoor patio. I especially like how the separate study provides a quiet retreat, perfect for working from home.
Source: The House Designers – Plan 9482
Notice the Stately Double Doors Framed by Brick
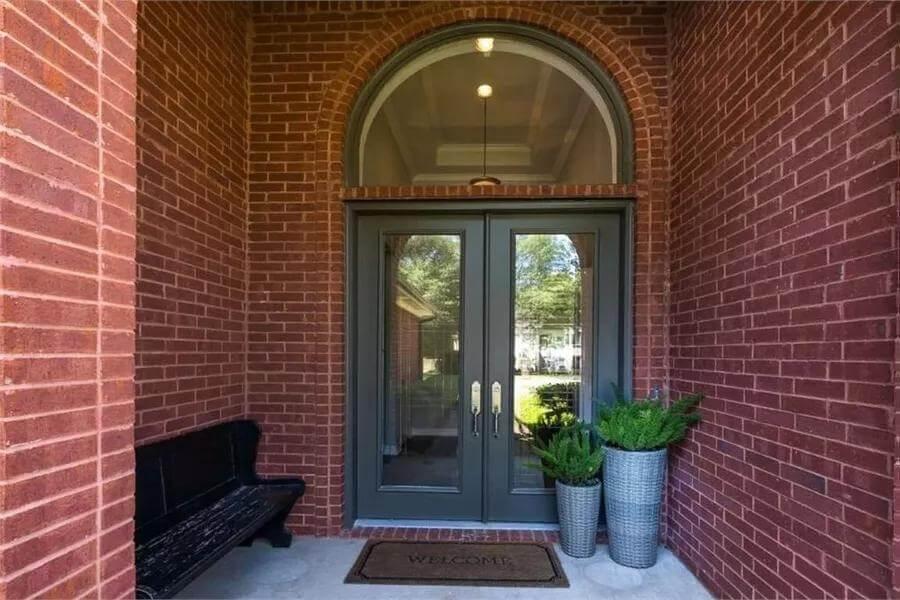
These graceful double doors make a bold statement, framed by a classic arched brick entryway. The glass panes allow glimpses of the inviting interior while maintaining a sense of privacy. I love the simple bench, and potted plants add a welcoming touch to this refined entrance.
Tasteful Dining Room with a Grand Chandelier as the Centerpiece
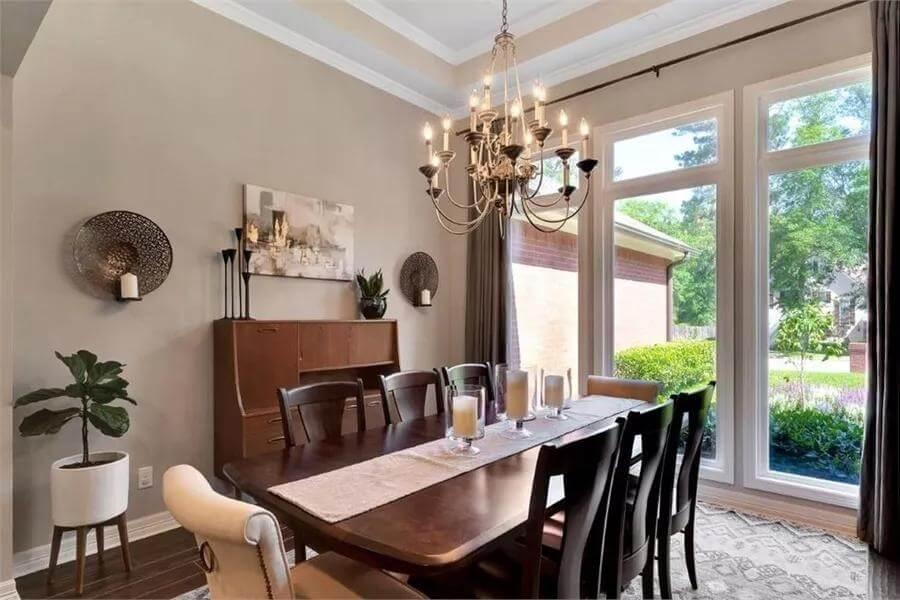
This dining room showcases a refined style with its grand chandelier suspended over a long wooden table. I love the large windows that flood the space with natural light, offering a beautiful view of the garden outside.
The combination of neutral tones and tasteful decor, including framed artwork and a contemporary sideboard, creates a sophisticated atmosphere perfect for hosting gatherings.
Spacious Living Room With a Tray Ceiling and Fireplace Focal Point
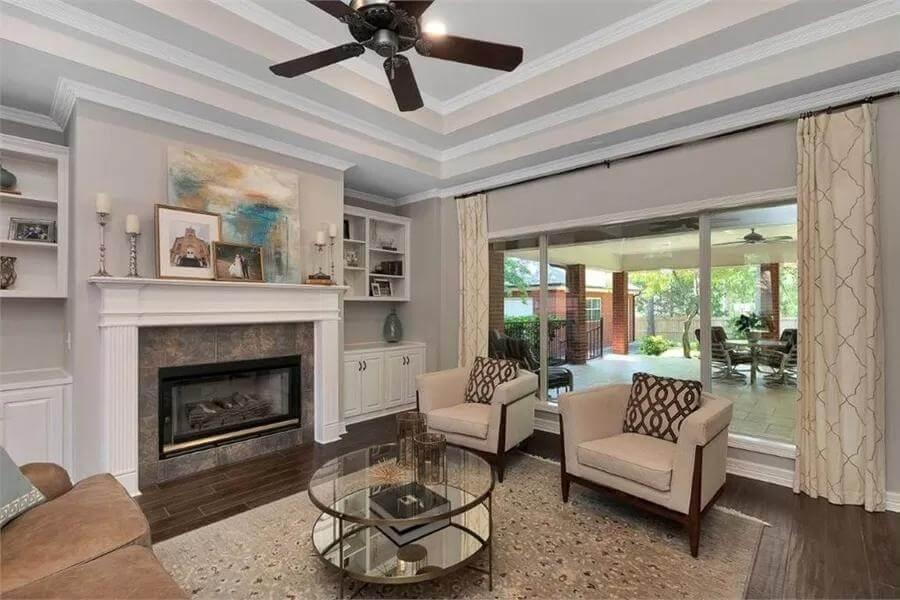
This sophisticated living room stands out with a striking tray ceiling that adds an element of grandeur to the space. I love how the fireplace, framed by built-in shelves and topped with tasteful artwork, serves as a warm focal point.
The large sliding glass doors offer expansive views of the patio, seamlessly connecting the indoor space with the outdoors.
Wow, Spot the Clever Under-Cabinet Lighting in This Minimalist Kitchen
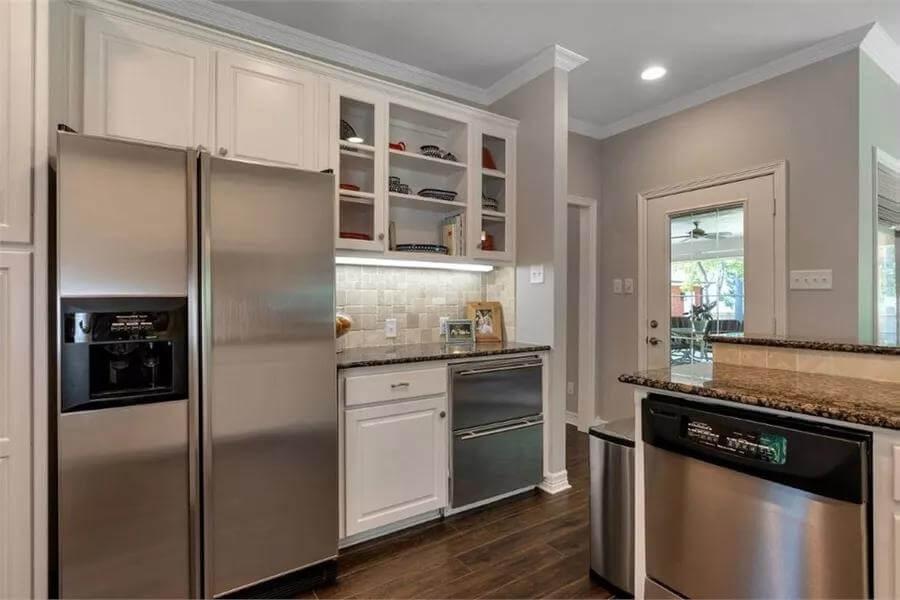
This kitchen blends contemporary style with practical elements, featuring stainless steel appliances that match the aesthetic. The lighting not only enhances the workspace but also highlights the textured backsplash and subtle open shelving.
I love how the bright, airy design is complemented by the polished countertops and the view through the glass door leading to the outdoor area.
Wow, Notice the Built-In Glass Cabinets in This Bright Sitting Area
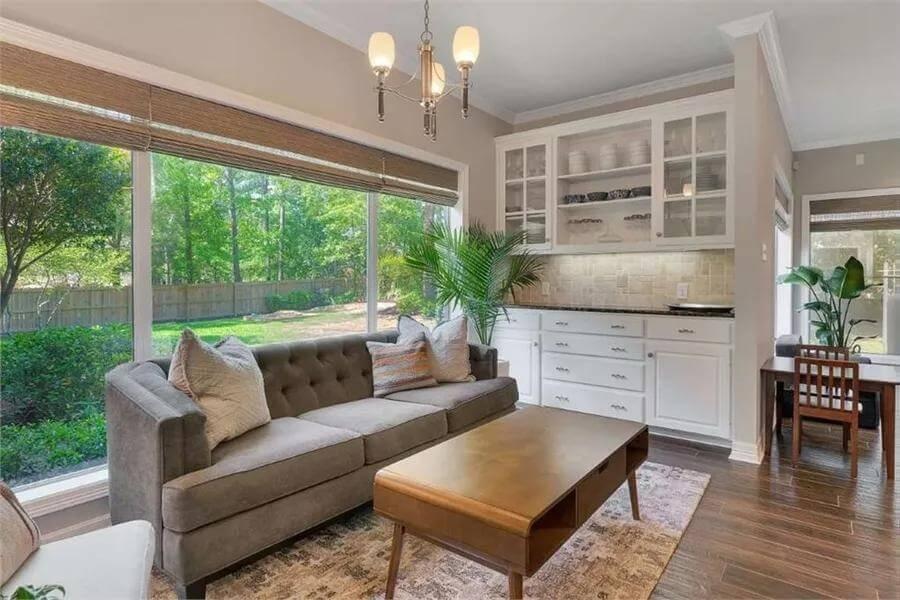
This sitting area perfectly blends comfort with functionality, highlighted by the glass cabinets that add a touch of sophistication while offering storage. The large windows flood the space with light and provide peaceful views of the lush backyard.
I love how the plush sofa and contemporary coffee table create an inviting spot to relax and take in the scenery.
Check Out the Tray Ceiling and Ample Storage in This Master Suite

This master bedroom is a perfect blend of comfort and style, featuring a striking tray ceiling that adds a touch of poise. The plush carpet underfoot and large window create a reposeful retreat bathed in natural light. I love how the integrated storage in the bed frame keeps the space organized and clutter-free.
Classic Bathroom with a Spacious Double Vanity

This bathroom features a classic design with a spacious double vanity, perfect for busy mornings. The large mirror enhances the sense of space, while the recessed lighting provides a warm, inviting glow. I love the patterned rug that adds a touch of warmth against the neutral tiles and complements the chic, understated cabinetry.
Notice the Welcoming Reading Nook with Chic Daybed
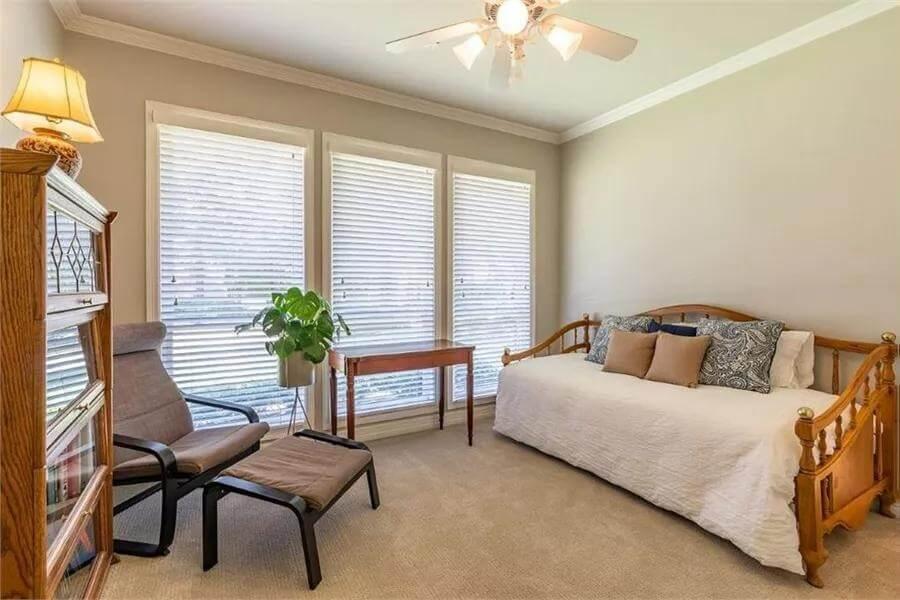
This inviting bedroom corner features a chic daybed that doubles as a comfortable reading spot, perfectly framed by an array of large windows.
The soft natural light filters in beautifully, highlighting the graceful wood furniture and subtle neutral tones of the space. I love the addition of a comfortable chair that makes the room an ideal spot for leisurely afternoons.
Have You Seen the Stylish Vessel Sink in This Bathroom?

This bathroom exudes understated charm with its unique hexagonal vessel sink that catches the eye. The warm, neutral tones of the tiles are complemented by the intricate wall art, adding a touch of sophistication. I love how the large mirror expands the space, reflecting soft lighting for a calming ambiance.
Playful Kids’ Room With Smart Storage Solutions
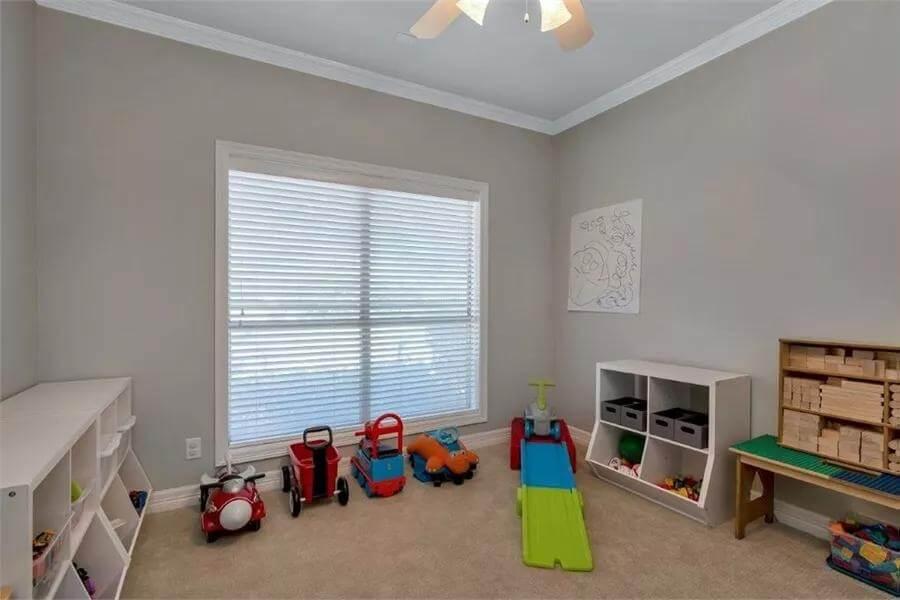
Smart storage solutions are clearly a priority here, with multiple open shelving units neatly housing toys, bins, and blocks. A low white cubby shelf to the right provides accessible compartments for toys and includes labeled bins to help keep items sorted.
The left wall features an angled white bookshelf, perfect for displaying and storing books or small toys. In the center of the room, a selection of ride-on toys and a small toddler slide adds a sense of playfulness and energy.
Look at This Expansive Covered Patio With Ceiling Fan for Comfort
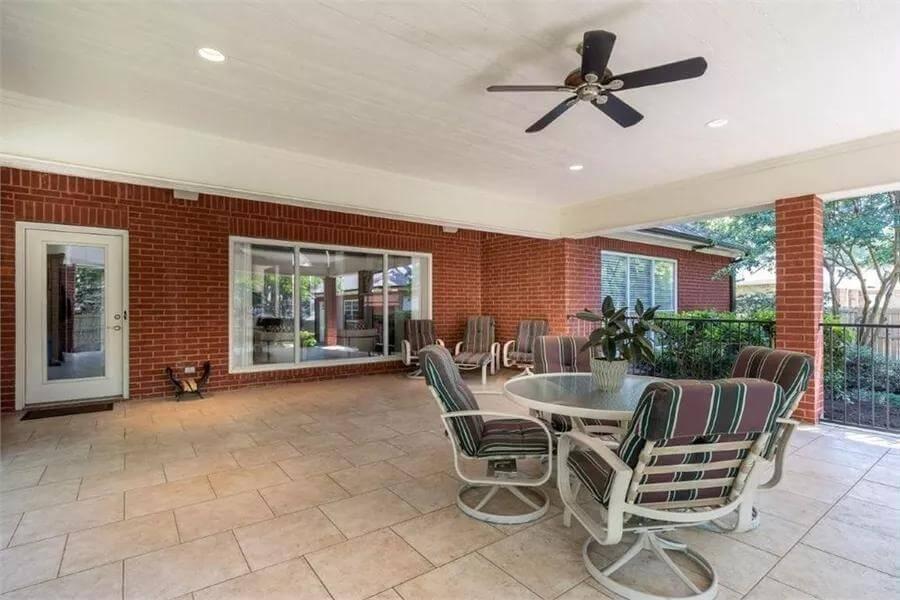
This patio space strikes a balance between comfort and functionality, featuring a ceiling fan that enhances its usability during warmer days.
The light brick walls and large sliding glass doors create a seamless transition between indoor and outdoor living. I appreciate how the ample seating area invites gatherings while maintaining an open, airy feel.
Source: The House Designers – Plan 9482


