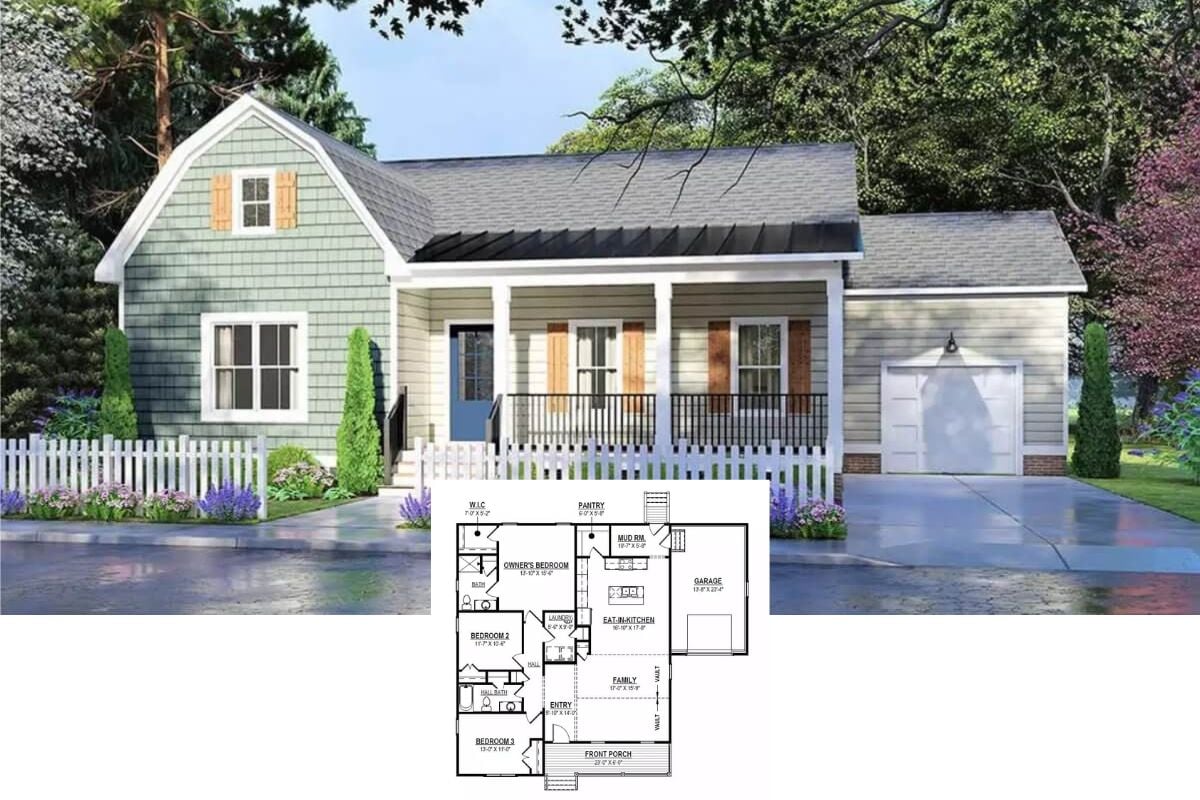
Specifications
- Sq. Ft.: 2,790
- Bedrooms: 4
- Bathrooms: 2.5
- Stories: 1
- Garages: 2
Floor plan


Details
A single-story adobe style home with a free-flowing floor plan enabling convenient and comfortable living while maximizing the home’s space at the same time. It features an ICF concrete wall system that provides great structural and energy efficiency.
A private courtyard ushers you to the spacious entry where you have access to every room in the house. On its right are the laundry room and a door leading to the double garage. The opposite side is where you’ll find the storage room and three bedrooms sharing a bath.
Moving ahead, the enormous great room gives you a great gathering place. It extends to the rear courtyard which is also accessible by the nearby primary bedroom and the sunken dining area.
The angled kitchen offers ample counter space, a sizable walk-in pantry, and an immense island. The center island does not only provide a great working space but it’s integrated with an eating bar as well that holds six seating.
Plan 6793MG






