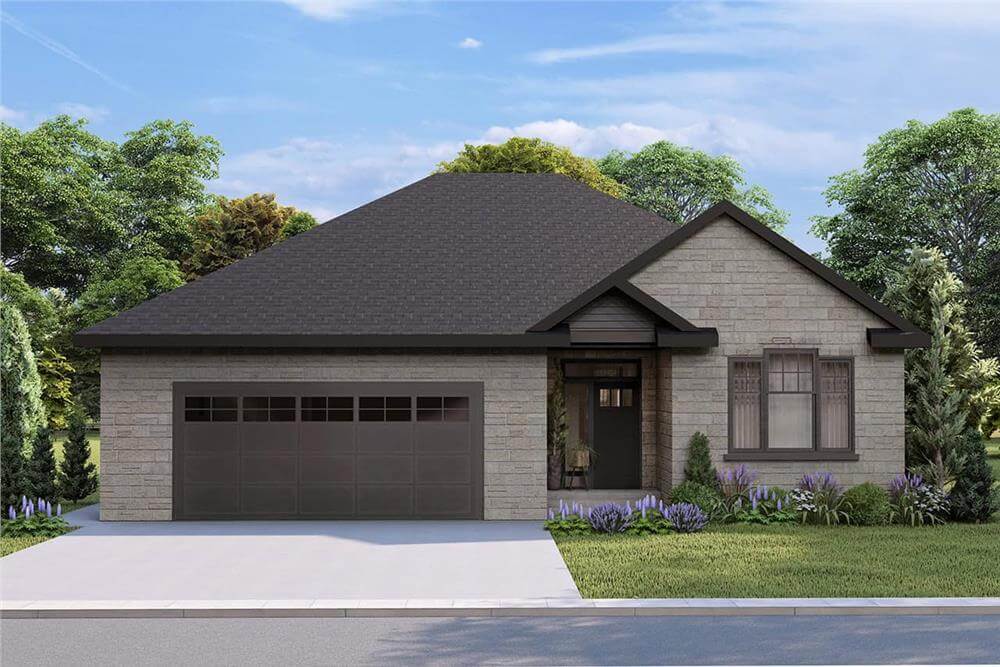
Specifications
- Sq. Ft.: 1,932
- Bedrooms: 3
- Bathrooms: 2
- Stories: 1
- Garage: 2
Main Level Floor Plan
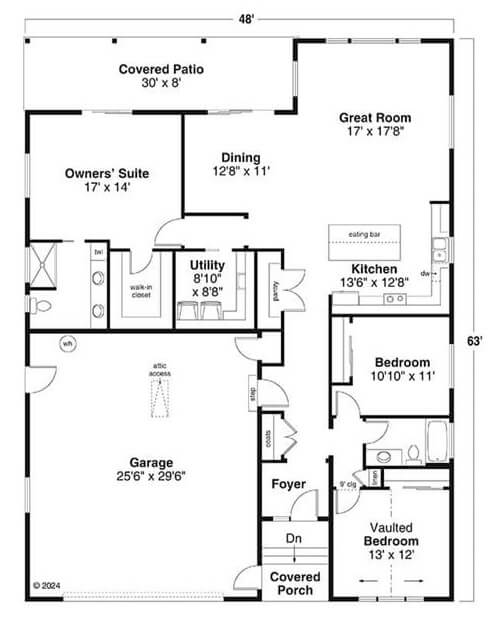
Front View
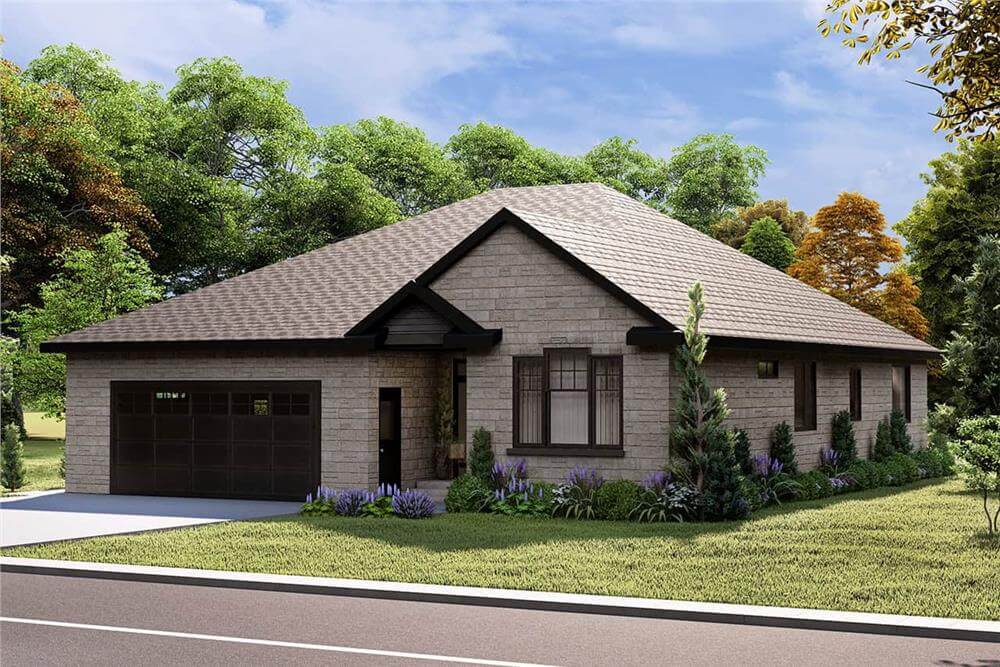
Rear View
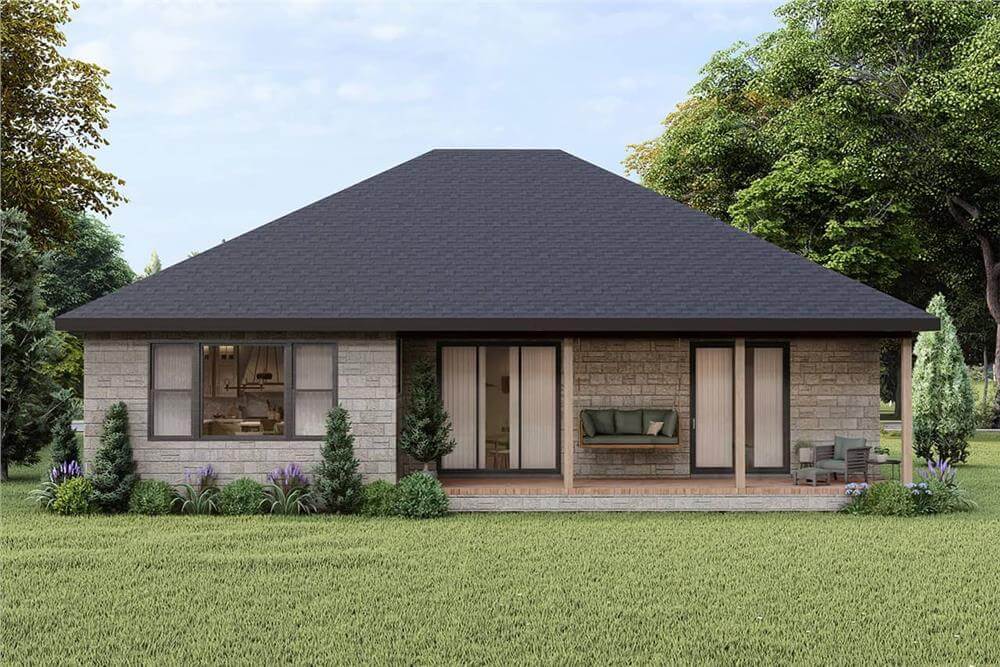
Great Room
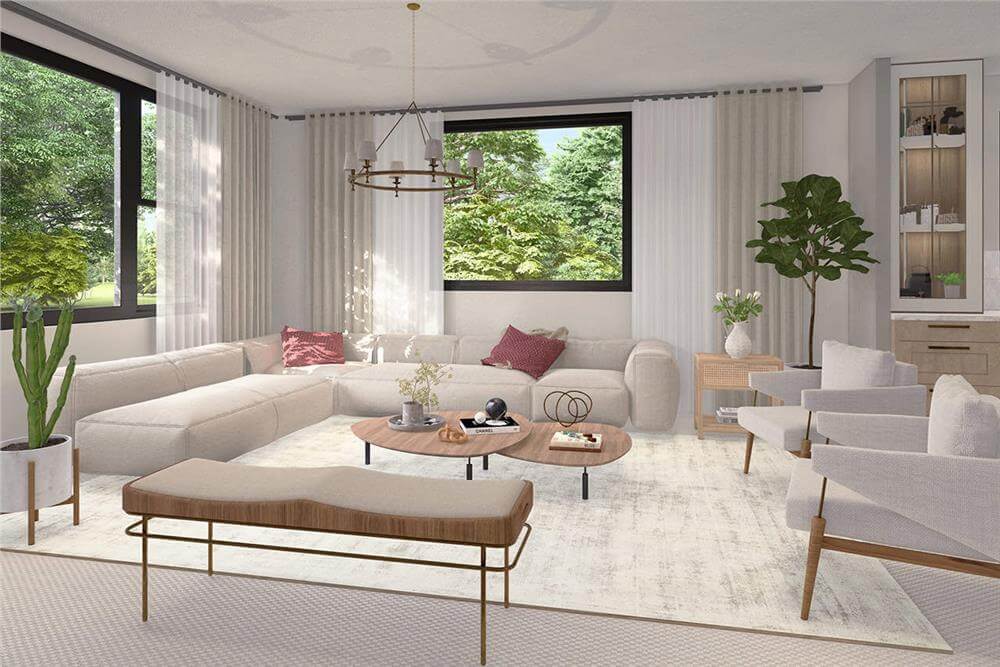
Dining Room
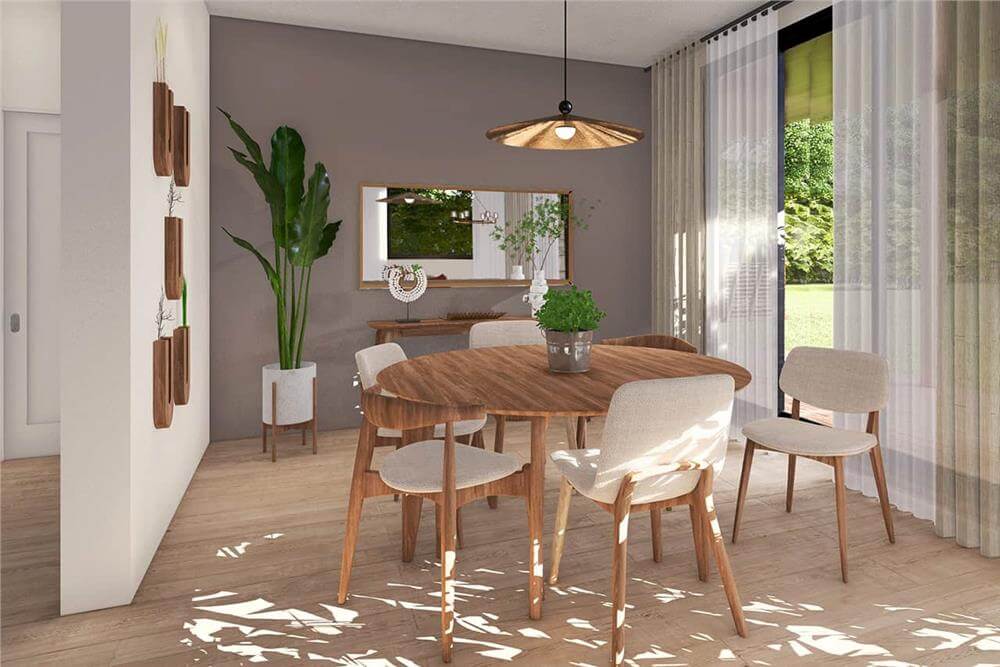
Kitchen

Primary Bedroom
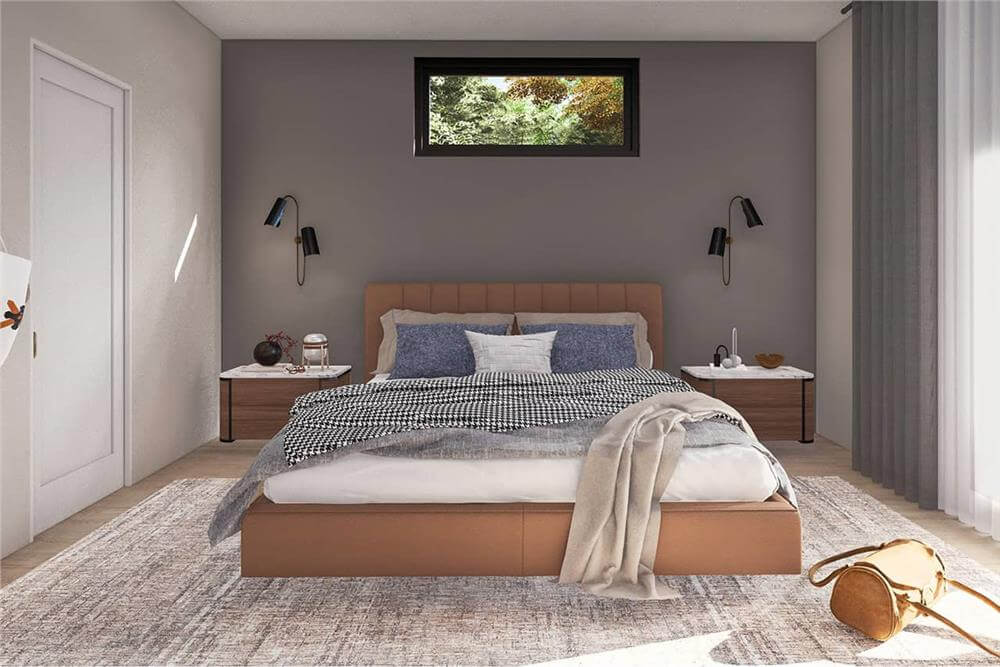
Right Elevation

Left Elevation
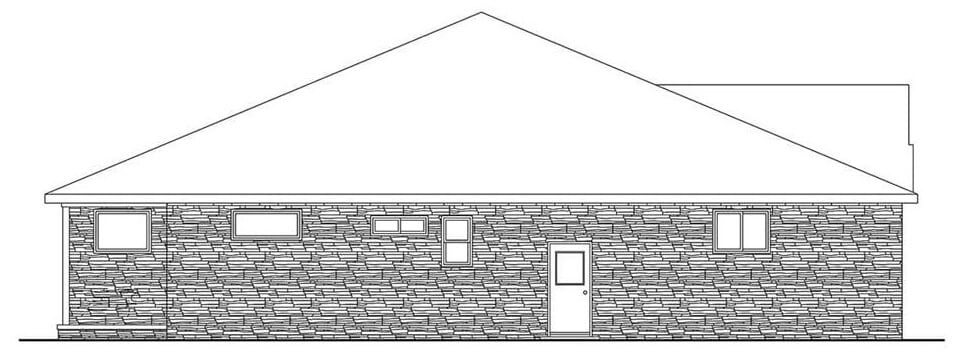
Rear Elevation
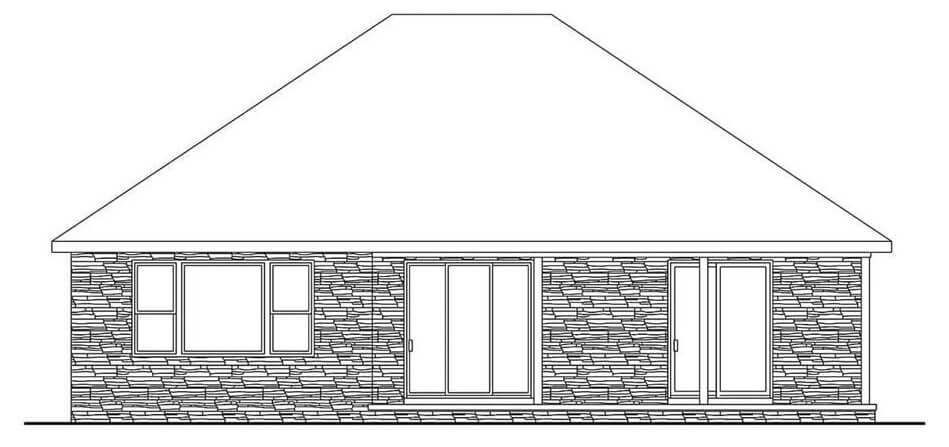
Details
This charming 3-bedroom home exudes warmth with its gray brick exterior, blending classic Southern charm with modern elements. The combination of gable and hipped rooflines adds architectural interest, while the double front-loading garage provides convenience. A covered entryway enhances the welcoming atmosphere, inviting guests into the heart of the home.
A lovely foyer with a coat closet greets you. To the right, a short hallway leads to two secondary bedrooms that share a centrally located hall bath.
The kitchen, dining room, and great room are open to each other at the back of the home. Large windows provide picturesque views while sliding glass doors extend the living space onto a covered patio where you can lounge and enjoy alfresco meals. The kitchen offers a built-in pantry and a large island with a snack bar for casual meals.
The primary suite is tucked behind the garage. It offers a peaceful retreat with private patio access, a walk-in closet, and a well-appointed bath with dial vanities, and a tiled shower.
Pin It!
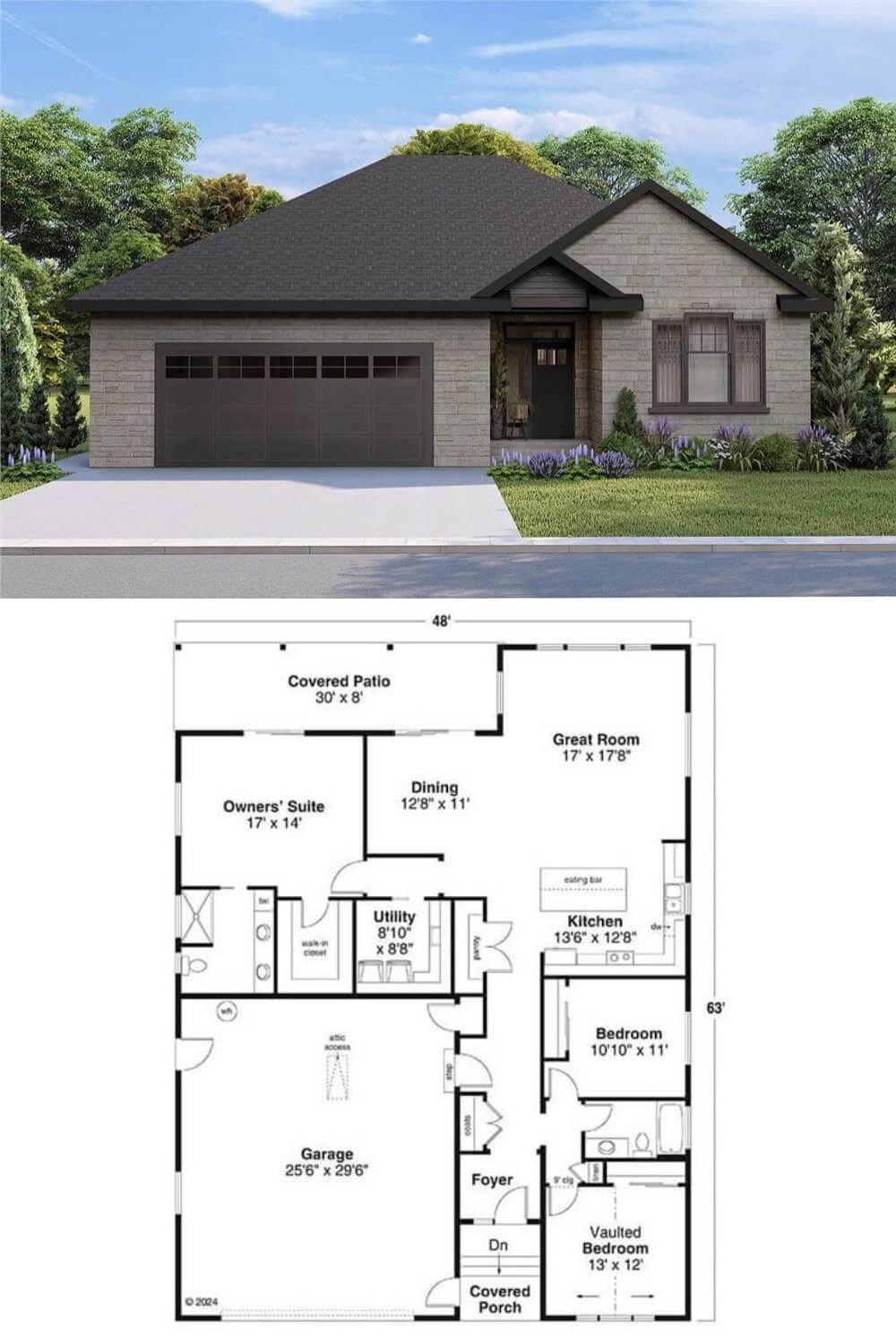
The Plan Collection Plan 108-2102






