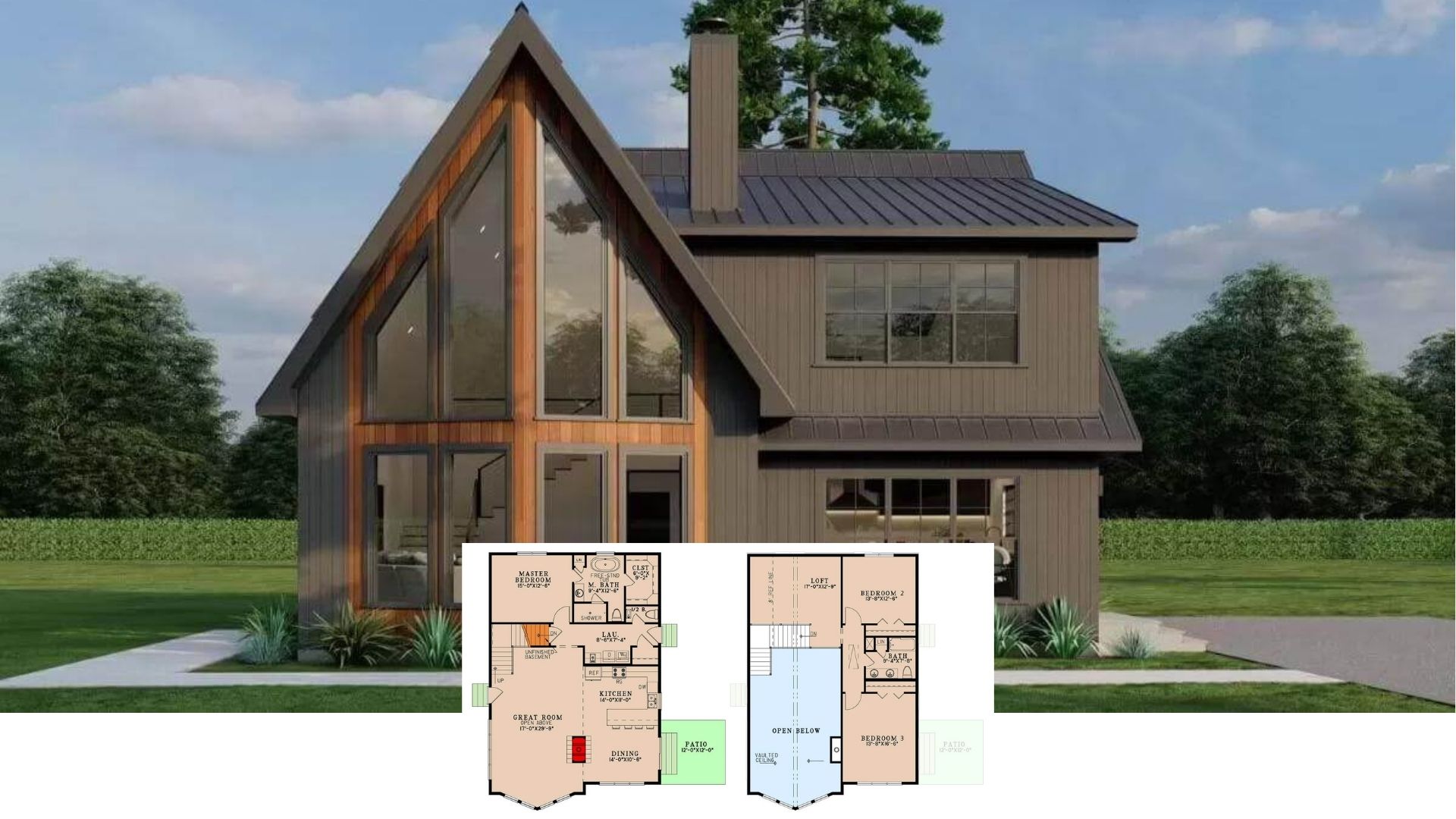Let’s dive right in to my selection of the 25 best house plans with a wraparound porch.
#25. Luxury 6-Bedroom Mountain Craftsman Home for a Sloping Lot with Wraparound Porches and Wet Bar (Floor Plan)
- Sq. Ft.: 3,919
- Bedrooms: 4-6
- Bathrooms: 4.5-6.5
#24. Four-Bedroom Modern Custom-Built Farmhouse Barndominium with Wraparound Porch, a Loft, and a Large Bonus Room Over Garage (Floor Plan)
- Sq. Ft.: 3,205
- Bedrooms: 4
- Bathrooms: 3.5
See the rest of this barndominium
#23. Four-Bedroom Expanded Custom-Build Farmhouse with Wraparound Porch (Floor Plan)
#22. Five-Bedroom Two-Story New American Farmhouse with Wraparound Front Porch and In-Law Suite Above Garage (Floor Plan)
- Sq. Ft.: 3,880
- Bedrooms: 5
- Bathrooms: 4.5
#21. Three-Bedroom Cedar & Stone Cottage with Wraparound Porch and Detached Garage (a Small but Luxurious Floor Plan)
- Sq. Ft.: 2,552
- Bedrooms: 3
- Bathrooms: 2.5
#20. Four-Bedroom Custom-Built Country Home with Wrap-Around Porch (Floor Plan)
- Sq. Ft.: 2,252
- Bedrooms: 3-4
- Bathrooms: 3
#19. Country Style 3-Bedroom Barndominium with Lofts and Wraparound Porch (Floor Plan)
- Sq. Ft.: 2,410
- Bedrooms: 3
- Bathrooms: 2.5
#18. Four-Bedroom Victorian Home Build with Rear Double Garage (Floor Plan)
- Sq. Ft.: 2,772
- Bedrooms: 4
- Bathrooms: 3.5
#17. Luxury Single-Story 5-Bedroom Southern Ranch for a Wide Lot with Wraparound Porch, Bar, and Bonus Room (Floor Plan)
- Sq. Ft.: 5,582
- Bedrooms: 4-5
- Bathrooms: 4.5
#16. Four-Bedroom Two-Story The MacLeish Country Home with L-Shaped Wrap Around Porch (Floor Plan)
- Sq. Ft.: 1,944
- Bedrooms: 4
- Bathrooms: 3
#15. Seven-Bedroom Luxury Build Farmhouse Style Home Design with Bonus Room, Wraparound Porch, and Walkout Basement (Floor Plan)
- Sq. Ft.: 2,790
- Bedrooms: 3-7
- Bathrooms: 3.5-6.5
#14. Three-Bedroom Southern Style Single-Story Home with Wraparound Porch and Rear Garage (Floor Plan)
- Sq. Ft.: 1,467
- Bedrooms: 3
- Bathrooms: 2
#13. Cottage-Style 3-Bedroom The Northwyke Home with Bonus Room and Wraparound Porch (Floor Plan)
- Sq. Ft.: 2,078
- Bedrooms: 3
- Bathrooms: 2.5
#12. Four-Bedroom The Hollandale Farmhouse with Wraparound Porch and Bonus Room (Floor Plan)
- Sq. Ft.: 2,551
- Bedrooms: 4
- Bathrooms: 4
#11. Four-Bedroom Custom-Build Modern Farmhouse with Side-Load Barn-Style Garage and a Wrap Around Porch (Floor Plan)
- Sq. Ft.: 2,970
- Bedrooms: 4
- Bathrooms: 3.5
See this entire home plan here
#10. Three-Bedroom Rustic Home Design with Full Wraparound Porch (Floor Plan)
- Sq. Ft.: 1,660
- Bedrooms: 3
- Bathrooms: 2.5
#9. Four-Bedroom Gothic-esque Farmhouse Design with Wraparound Front Porch (Floor Plan)
- Sq. Ft.: 4,103
- Bedrooms: 4
- Bathrooms: 4.5+
#8. Four-Bedroom Barndominium Home for a Wide Lot with Balcony Loft, Wraparound Porch, and Oversized RV Garage (Floor Plan)
- Sq. Ft.: 3,293
- Bedrooms: 4
- Bathrooms: 2.5
#7. Four-Bedroom Country Home with Expansive Wraparound Porch (Floor Plan)
- Sq. Ft.: 3,265
- Bedrooms: 4
- Bathrooms: 3.5
See the rest of this home here
#6. Three-Bedroom Two-Story Farmhouse with Wraparound Porch and Bonus Room (Floor Plan)
- Sq. Ft.: 3,684
- Bedrooms: 3
- Bathrooms: 3.5-4.5
#5. Three-Bedroom Two-Story L-Shaped Farmhouse with Library Loft and Wraparound Porch (Floor Plan)
- Sq. Ft.: 3,357
- Bedrooms: 3
- Bathrooms: 3.5
#4. Three-Bedroom Picture-Perfect Craftsman Home with a Full Wraparound Porch (Floor Plan)
- Sq. Ft.: 2,268
- Bedrooms: 3
- Bathrooms: 2.5
#3. Craftsman Style 6-Bedroom Home with Loft and Wraparound Porch (Floor Plan)
- Sq. Ft.: 3,518
- Bedrooms: 3-6
- Bathrooms: 3.5-4.5
#2. The Perfect Hideaway: Discover a Charming 1-Bedroom Rustic Cabin Floor Plan with Wraparound Porch with Only 753 Sq Ft of Pure Wooded Bliss
- Sq. Ft.: 753
- Bedrooms: 1
- Bathrooms: 1
#1. Three-Bedroom Rustic Craftsman Farmhouse (Floor Plan)
- Sq. Ft.: 3,219
- Bedrooms: 3
- Bathrooms: 3
















































































