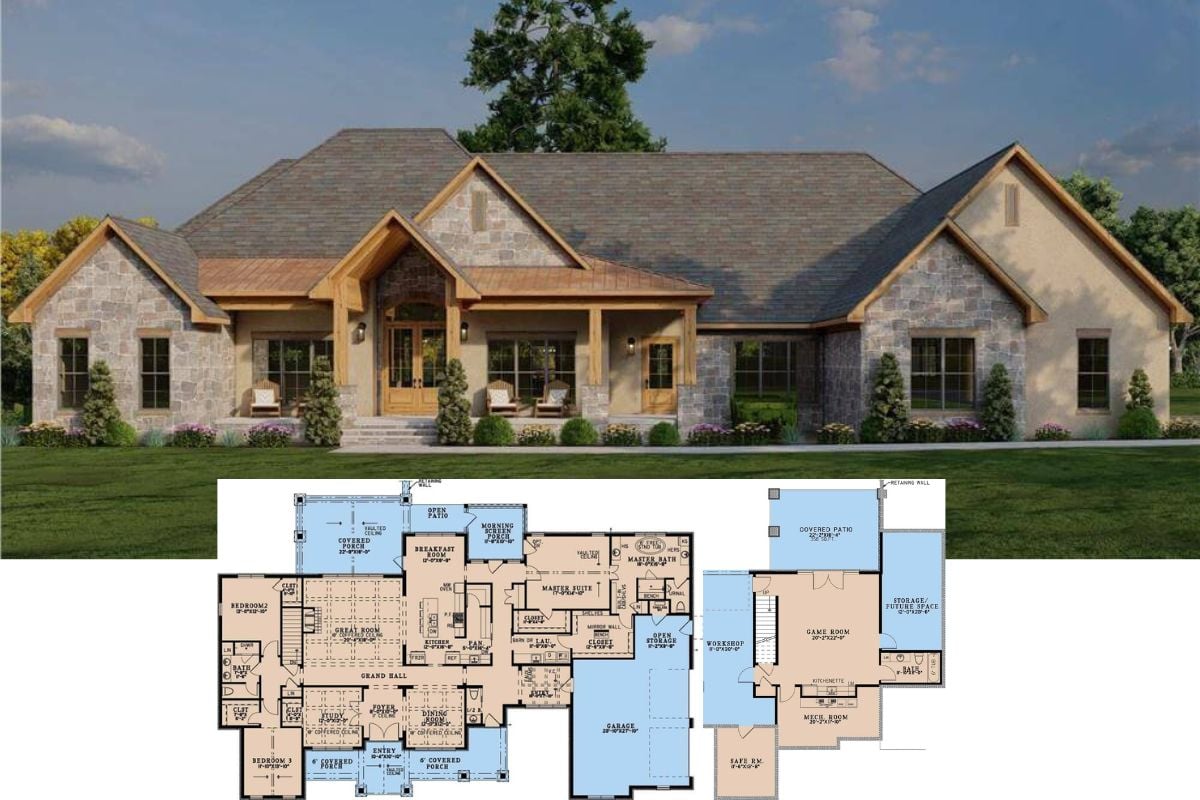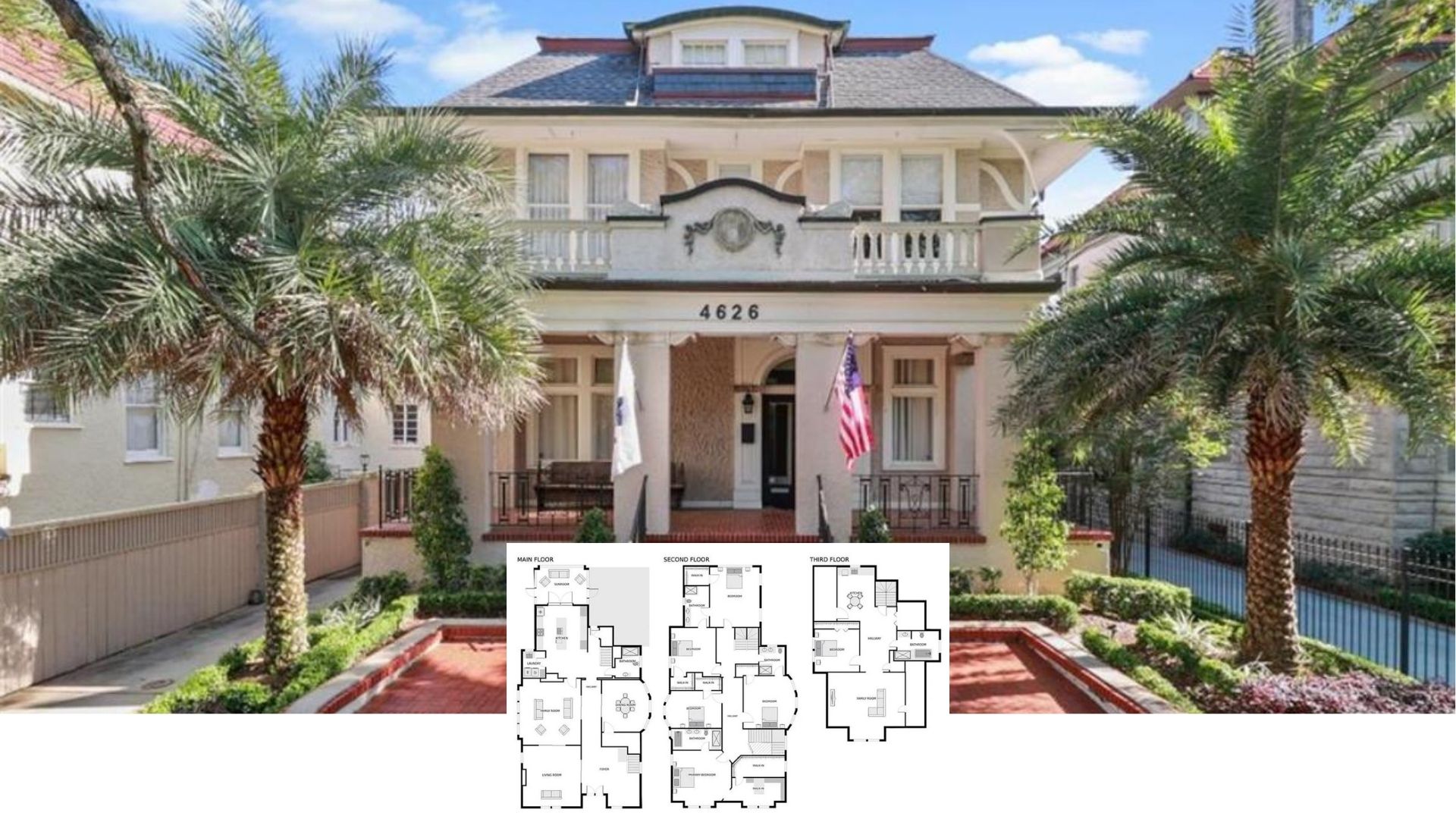Welcome to a Craftsman-style retreat that perfectly balances tradition and modern living. Spanning 4,103 square feet, this home features an inviting floor plan with 4 bedrooms, 4.5+ bathrooms, and 2 stories. The striking white facade, complemented by a durable metal roof, is paired with expansive windows and a welcoming wrap-around porch. A 3-car garage adds practicality, while the design harmonizes with its natural surroundings, offering a serene haven complete with tall pine trees and seamless indoor-outdoor transitions.
Craftsman Charm with a Welcoming Wrap-Around Porch

This quintessentially Craftsman style, is characterized by its emphasis on simplicity, handiwork, and the use of natural materials. As you step inside, you’ll find that the interior mirrors this same attention to detail and function, featuring thoughtful layouts and practical spaces designed for comfort and convenience. From elegant built-in features to a well-planned upper-level retreat, this home exemplifies the timeless appeal of Craftsman architecture.
Explore the Spaciousness of This Craftsman Main Floor Layout

This detailed floor plan highlights a thoughtfully designed Craftsman home with key features like a great room with a high ceiling and a cozy rear porch. The kitchen offers both style and utility, complete with a central island and adjacent keeping room for flexibility in entertaining. Additionally, the setup includes a convenient mudroom by the side entrance, leading to a three-car garage, ensuring ease of access and storage.
Source: Architectural Designs – Plan 56481SM
Upper-Level Retreat with a Game Room Hub

This upper-level floor plan is centered around a spacious gameroom, perfect for both relaxation and play. The design features two sizable bedrooms, each with convenient en-suite bathrooms, ensuring privacy and comfort. The open railing and stairway overlook the main floor, connecting the living areas and providing a cozy yet functional space for family activities.
Source: Architectural Designs – Plan 56481SM
Step Up to This Inviting Craftsman Entryway

The Craftsman entryway showcases a welcoming front porch adorned with character-filled stone steps. Crisp white railings and pillars frame the space, leading to a stately front door flanked by symmetrical windows. Thoughtful landscaping adds a natural touch, warmly guiding visitors to the home’s grand entrance.
Grand Entrance Featuring a Stunning Chandelier and Rich Wood Accents

This entryway immediately captures attention with its double-height ceilings and an impressive chandelier that illuminates the space. The herringbone wooden floor adds a touch of elegance, seamlessly complementing the warm wood tones of the front door. Natural light floods through expansive sidelights and upper windows, enhancing the bright and welcoming atmosphere.
Notice the Built-In Shelving Adding Functionality and Style

This bright and airy room is anchored by crisp white built-in shelves flanking a large window, offering both storage and display options. The hardwood flooring adds a warm contrast to the cool, neutral walls, enhancing the room’s natural elegance. Just off the main space, a glimpse into an adjoining room reveals a kitchenette with glass cabinet doors, adding a touch of sophistication and practicality.
Check Out the Stone Fireplace Anchoring This Craftsman Living Room

This inviting living room features a striking stone fireplace as its centerpiece, framed by elegant built-in shelves. The coffered ceiling adds architectural interest, enhancing the room’s spacious feel. Warm hardwood floors create a cozy contrast against the clean white walls, making the space perfect for relaxation and gathering.
Explore the Bright and Functional Island in This Craftsman Kitchen

This kitchen features a spacious center island with sleek white countertops that contrast beautifully with the warm hardwood floors. Stainless steel appliances and a striking range hood blend style with practicality, while under-cabinet lighting highlights the elegant backsplash. Large windows bring in abundant natural light, tying together this impressive culinary space.
Notice the Glass Pendant Lights Over This Craftsman Kitchen Island

This Craftsman kitchen combines functionality with sleek design, featuring a spacious island with a smooth white countertop. Glass pendant lights beautifully illuminate the area, highlighting the brushed steel fixtures and appliances. The warm wooden floors contrast with the clean white cabinetry, while large windows invite natural light, creating a bright and airy cooking space.
Abundant Natural Light in This Craftsman Dining Area with Beautiful Hardwood Floors

This dining area is a serene space highlighted by rich hardwood floors that contrast nicely with the cool, neutral walls. Large windows and glass doors invite a flood of natural light, offering a seamless transition to the outdoor views. A simple yet elegant chandelier provides a focal point.
A Craftsman Sunroom Highlighted by a Stone Fireplace

This bright sunroom features a captivating stone fireplace, seamlessly blending rustic charm with modern elegance. Crisp white board-and-batten walls and expansive sliding glass doors enhance the airy feel while providing easy access to the outdoors. The wooden flooring complements the neutral tones, creating a harmonious and inviting indoor-outdoor transition.
Vaulted Ceiling and Hardwood Floors Elevate This Bedroom Space

This bedroom showcases a stunning vaulted ceiling, enhancing the room’s spacious feel and adding architectural interest. The warm hardwood floors offer a rich contrast to the cool, neutral walls, creating an inviting yet simple aesthetic. Large windows provide abundant natural light and frame a serene view of the surrounding greenery, seamlessly blending indoor and outdoor tranquility.
Walk-In Closet with Ample Storage and Hardwood Floors

This walk-in closet is a model of functionality, featuring abundant shelving and hanging space to accommodate a comprehensive wardrobe. The rich hardwood floors contrast beautifully with the crisp white shelving, adding an element of warmth to the space. A central island provides additional storage options, making this closet a practical and stylish addition to the home.
Grand Bathroom with Luxurious Marble Details and Stunning Chandelier

This exquisite bathroom commands attention with its freestanding tub perfectly positioned under a striking chandelier. Flanked by arched alcoves, each housing a window, the space is enriched by luxurious marble finishes that extend to the floors and walls, creating an atmosphere of refined elegance. The soft, neutral palette complements the grand architectural detailing, offering a serene retreat.
Check Out the Dual Vanity and Striking Chandelier

This bathroom exudes sophistication with its luxurious marble flooring and countertops that set a refined tone. The dual vanity setup not only offers ample storage but also creates a balanced aesthetic under a chic chandelier. Subtle arched windows and modern lighting fixtures enhance the room’s elegance, bathing the space in natural and ambient light.
Wow, Check Out That Rooftop View of the Pool from the Porch!

This stunning craftsman home features a spacious screened porch overlooking a pristine backyard pool, seamlessly blending indoor and outdoor living. The classic white facade is complemented by a metal roof and stone accents that ground the structure. The pool area is elegantly designed with ample seating, making it an ideal spot for relaxation and entertaining amidst the lush greenery.
Check Out This Expansive Wrap Around Porch on a Classic Craftsman Home

This image showcases a stunning Craftsman-style home with a striking gabled roof and a charming wraparound porch. The crisp white facade and metal roof provide a modern touch while maintaining traditional charm. Nestled among lush greenery, the landscape highlights the home’s seamless integration with its natural surroundings.
Source: Architectural Designs – Plan 56481SM






