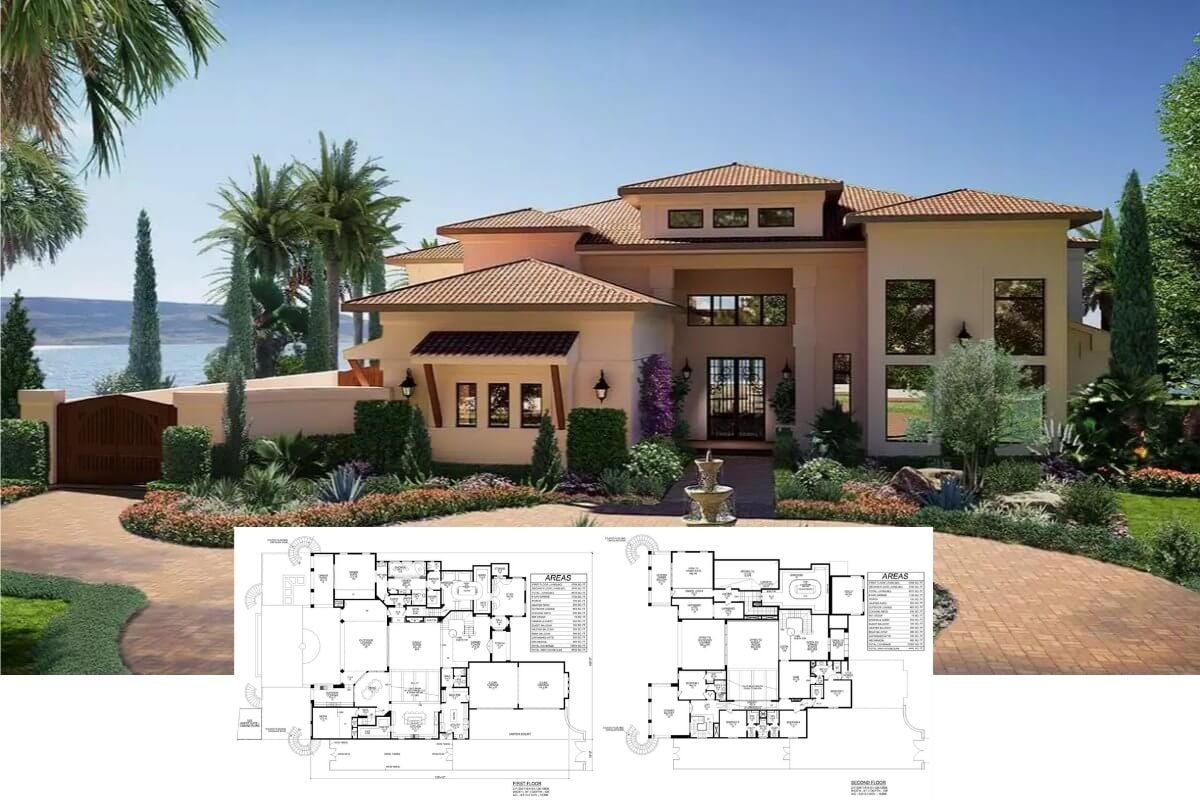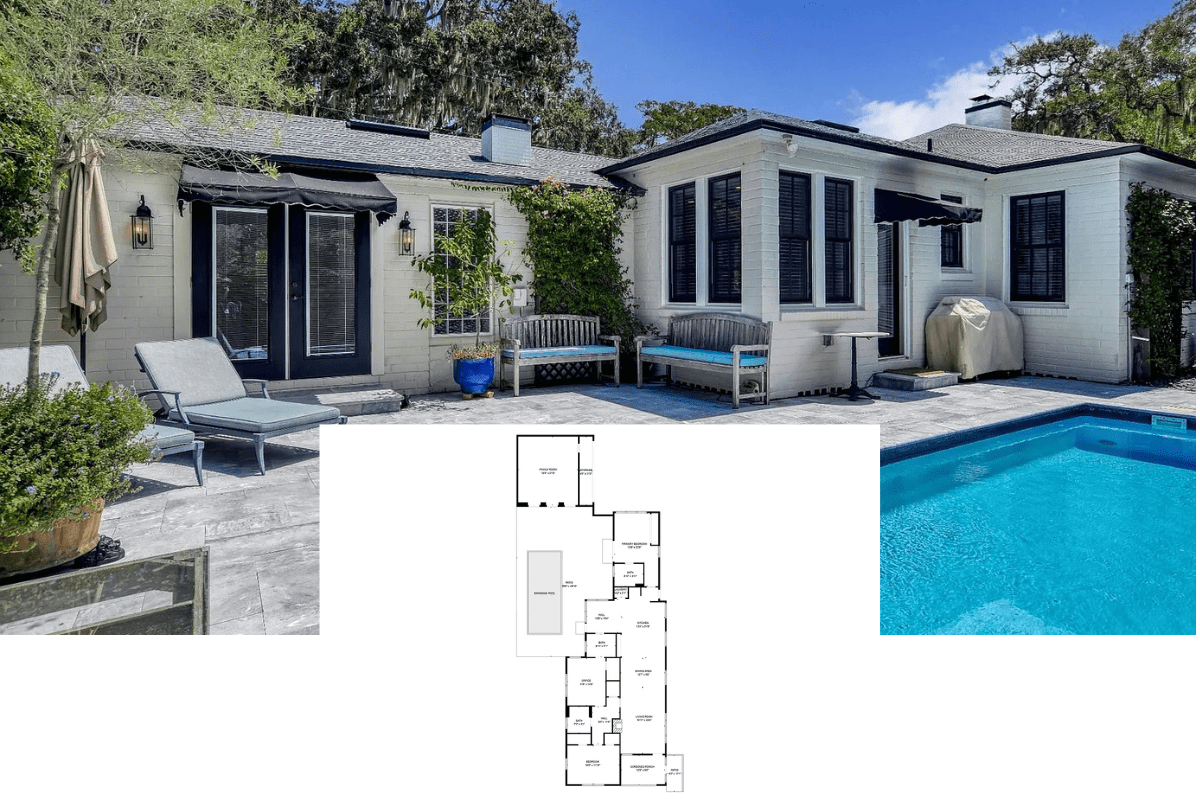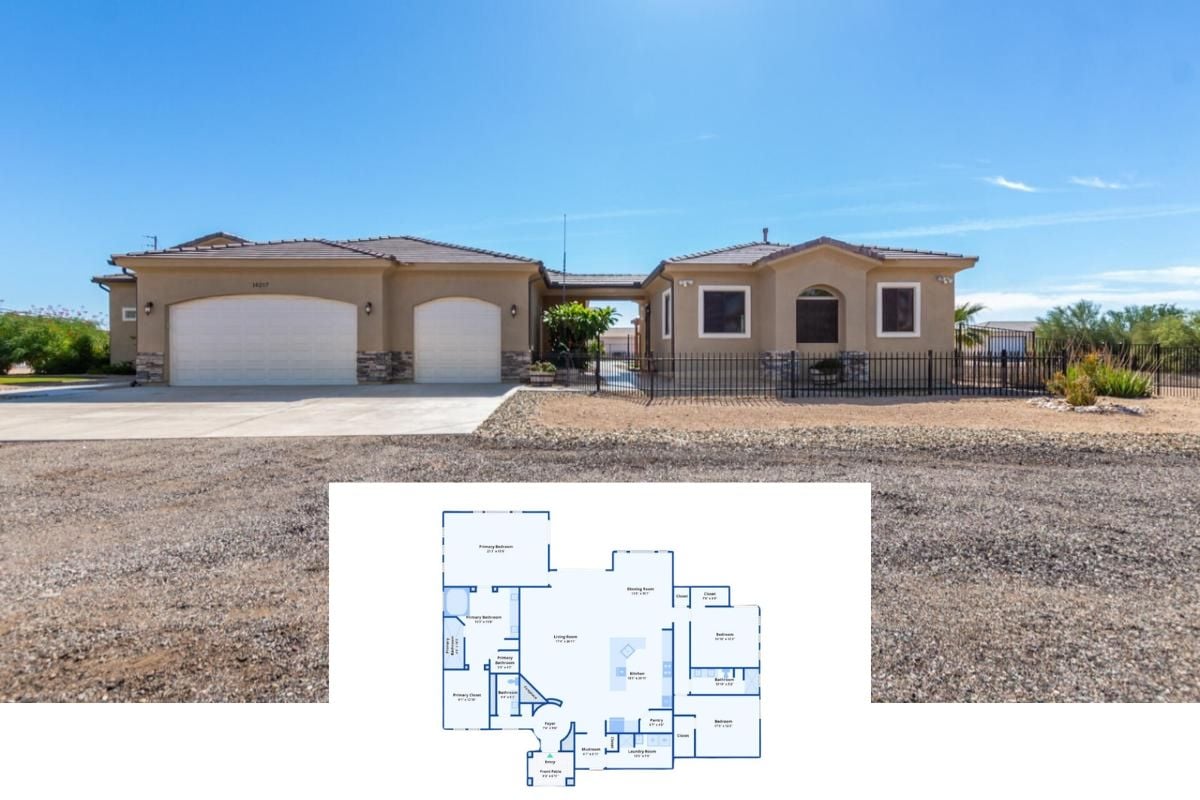Welcome to “The Perfect Hideaway” which packs a lot in 753 sq. ft. Discover this charming 1-bedroom rustic cabin floor plan that’s an ideal retreat for those seeking solace in nature. This cozy abode, nestled in the woods offers a delightful wraparound porch for you to bask in the serenity of your surroundings. From its thoughtful design to its space-saving features, this rustic cabin is an irresistible gem that proves bigger isn’t always better. Join us as we explore the captivating details of this little sanctuary, and let it inspire you to create your very own dream hideaway.
The coziest rustic tiny cabin you ever did see
This picturesque cabin is perfectly integrated into its lush, forested surroundings. The exterior exudes rustic charm with its wood-paneled facade, shingle accents, and warm lighting that welcomes visitors in from the serene natural landscape. The gravel driveway adds a rustic touch, leading to a covered porch that extends the living space outdoors. Ideal for nature lovers, this cabin offers a retreat into the quiet beauty of the forest while maintaining a cozy, homey feel.
Here’s the floor plan

Buy: Donald A. Gardner – Home Plan # W-GOO-1601
Built on stilts over the edge giving stunning forest views

Positioned on an elevated foundation, this cabin design provides sweeping views of the surrounding trees and forest floor. The raised front porch offers a perfect spot for relaxing in the fresh air while still protected from the elements. The extended porch design integrates seamlessly with the natural terrain, allowing the home to blend into its environment without disrupting the landscape. It’s the perfect balance of rustic simplicity and practical design, making it ideal for anyone looking to escape to a peaceful, scenic location.
It’s about as perfect of a rustic open-concept interior as you can get

Step inside this cabin to find a welcoming, open-plan living area with natural wood finishes that create a warm, inviting atmosphere. The vaulted ceiling enhances the sense of space, while large windows bring the outdoors in, filling the room with soft natural light. The cozy seating area, with its plush sofas and rustic coffee table, offers a perfect spot to relax by the window or gather with friends and family. The earthy tones, wooden elements, and carefully curated decor make the space both functional and stylish, perfect for unwinding after a day spent outdoors.
Oversized worn leather furniture is so apropo

The living room is designed for comfort and relaxation, with a large sofa and armchair arranged to make the most of the room’s natural light. The expansive windows connect the inside of the cabin with the surrounding forest, allowing guests to enjoy the view from the comfort of their seat. The design emphasizes a blend of rustic and modern, with sleek fixtures paired against the wooden backdrop of the cabin walls. This space is perfect for casual gatherings or quiet moments of reflection, offering both warmth and elegance.
The towering stone fireplace is the centerpiece

At the heart of the living space is a stunning stone fireplace, providing both warmth and a rustic focal point. The natural stone adds texture and depth to the room, while the hearth offers a perfect place to cozy up during chilly evenings. The fireplace is framed by the rich wooden accents of the cabin and offers a seamless transition into the adjacent bedroom, maintaining the warm and inviting atmosphere throughout the home. It’s an ideal feature for anyone seeking comfort and relaxation in a mountain retreat.
Cozy Rustic Cabin Living Area With Stone Fireplace … Very Authentic

This image showcases a warm and inviting cabin living space. The room features a stone fireplace as the centerpiece, with a mounted TV above it. Wooden elements dominate the decor, including a wooden ceiling, floors, and furniture. The open layout combines the living area with a small kitchen, creating a comfortable and functional space.
While small, the kitchen offers all you need

This kitchen area continues the rustic theme with abundant wood finishes. Large windows provide a view of the surrounding greenery, bringing nature indoors. The kitchen island doubles as a dining space with bar stools. A unique antler-inspired chandelier adds a touch of wilderness charm to the room.
Weather wide-plank wood used for flooring and cabinetry

This image focuses on the kitchen area of the cabin. It features modern stainless steel appliances contrasting nicely with the rustic wooden cabinetry and countertops. The live-edge countertop and island add a natural, organic feel to the space. Sliding barn doors provide access to other areas of the cabin, enhancing the rustic aesthetic.
Here’s another angle of the cabin’s rustic kitchen

This view highlights the kitchen island and cooking area. The island features a beautiful live-edge wooden top that adds character to the space. Modern appliances blend seamlessly with the rustic cabinetry. Small details like the decorative piece on the counter and the pendant lights above the sink area enhance the cabin’s cozy atmosphere.
It’s amazing a cabin this size with one bedroom fits a full kitchen island

This image provides a wider view of the cabin’s open layout. The kitchen island serves as a central hub, connecting the cooking and living areas. Natural light floods in through multiple windows, brightening the space. The antler chandelier is prominently featured, tying together the cabin’s wilderness theme.
Sizeable rustic bedroom shielded by the large double-sided fireplace

This bedroom combines rustic elegance with modern comforts. A stone fireplace serves as a stunning focal point, adding warmth and ambiance. Large windows offer picturesque forest views from the cozy bed. The vaulted wooden ceiling and exposed beams enhance the cabin feel, while the comfortable bedding adds a touch of luxury.
The four-poster wooded bed is all you need

This bedroom exudes cozy cabin charm with its all-wood construction. The four-poster bed frame appears to be made from raw, unfinished wood, giving it a rugged appeal. Large windows offer a serene view of the surrounding forest, bringing nature indoors. The sloped wooden ceiling adds character and a sense of warmth to the space.
Rustic bathroom with all modern conveniences including large walk-in shower

This bathroom beautifully blends modern fixtures with rustic elements. The live-edge wooden countertop adds an organic touch to the sleek vessel sink. A large window in the shower area lets in natural light and forest views. The hexagonal mirror and black accents provide contemporary flair against the weathered wood walls.
Even fits washer drier

This image showcases clever space utilization in a compact cabin. A stacked washer and dryer unit is tucked into a nook, while the kitchen area is visible beyond. The antler-inspired chandelier adds a whimsical touch to the rustic wood interior. Large windows bring in plenty of natural light, making the small space feel more open.
So much covered porch space so might as well add a hot tub

This inviting deck features a luxurious hot tub surrounded by nature. The covered wooden structure provides shelter while still allowing for panoramic forest views. The hot tub appears to be bubbling, ready for a relaxing soak. This outdoor space perfectly complements the cabin’s rustic charm with its natural setting.
Porch views along two full sides of the cabin

This image showcases a welcoming cabin porch with comfortable seating. The wooden deck features two cushioned chairs perfect for relaxation. Large sliding glass doors provide easy access to the interior while reflecting the lush green surroundings. The covered porch offers a sheltered spot to enjoy nature, with glimpses of the forest visible beyond the railing.
Another view from the porch into the lush forest

This deck offers a stunning panoramic view of the surrounding forest. The wooden structure extends out into the treetops, creating an immersive nature experience. Comfortable lounge chairs invite relaxation while taking in the greenery. The knotty pine ceiling adds warmth and rustic charm to this outdoor living space.
Simple covered entrance

This image captures the charming entrance to a rustic cabin. The wooden siding and door exude authentic cabin character. A small welcome mat and rocking chair on the porch add homey touches. The covered deck extends to the side, offering additional outdoor living space. Warm lighting fixtures create an inviting ambiance for evening arrivals.
Here’s the view from the front covered porch to the private drive

This porch provides a peaceful retreat overlooking a dense forest. Rocking chairs invite quiet contemplation of the natural surroundings. The wooden construction blends seamlessly with the environment. A barrel adds a rustic decorative touch. The open railing design maximizes the view, creating a sense of being suspended in the treetops.
Buy: Donald A. Gardner – Home Plan # W-GOO-1601







