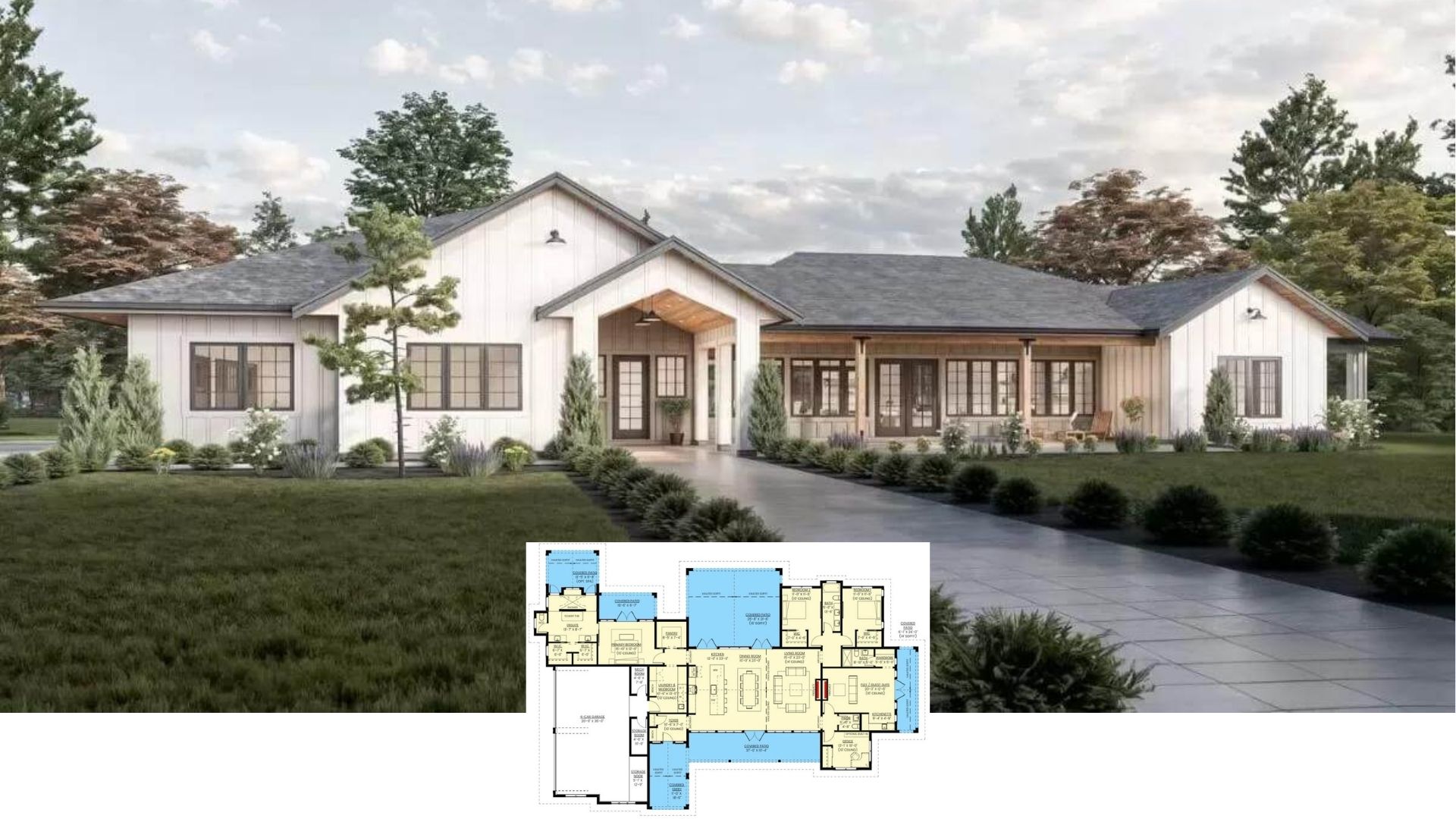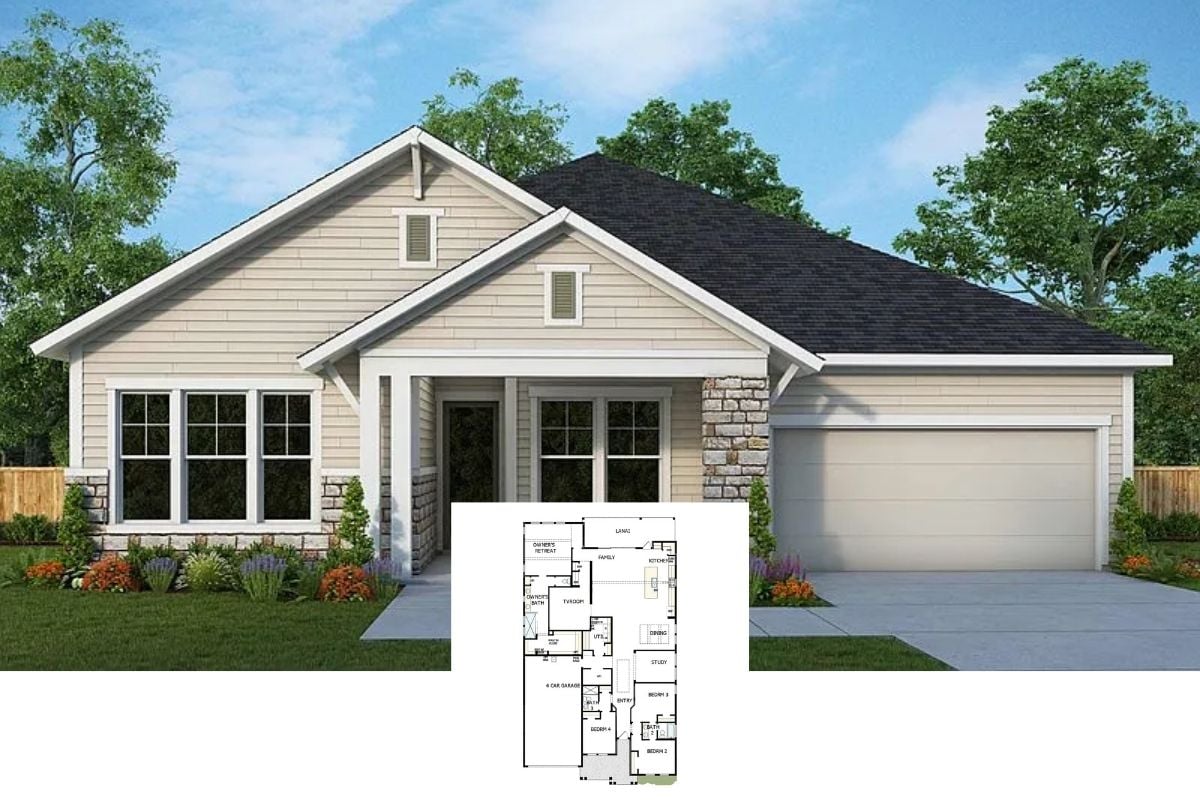Welcome to this modern barn-style home, a 2,410 sq. ft. masterpiece perfectly balancing style and function. Featuring three bedrooms, two and a half bathrooms, and two stories, it showcases bold architectural elements like its striking metal cladding and expansive wraparound porch. This home also includes an impressive eight-car garage, catering to both luxury and practicality.
Wow, Check Out That Wraparound Porch on This Metal-Clad Home

This home embodies a contemporary barn aesthetic, blending clean lines with rustic charm. The use of dark-framed windows and wood accents harmonizes with the lush natural surroundings, creating a seamless indoor-outdoor experience. Let’s explore the nuances of this thoughtfully designed space, from its functional layouts to the innovative use of materials that enhance its modern appeal.
Explore the Main Floor Plan with Functional Living Spaces and Utility Area

The main living area combines the great room, kitchen, and dining space in an open layout, creating easy flow across the central living areas. The dining space sits adjacent to the kitchen and is defined by its open access, making meal transitions seamless. A utility room near the stairwell provides practical access to laundry facilities, keeping everyday tasks conveniently organized.
Source: Architectural Designs – Plan 400013FTY
Upper-Level Layout Featuring Breezeway and Spacious Bedrooms

The second floor features two well-sized bedrooms. The loft areas provide additional flexible living space on either side of the stairs, connecting to the main breezeway that leads to the bedrooms. A shared bath is conveniently positioned between the two bedrooms for easy access.
Source: Architectural Designs – Plan 400013FTY
A Blend of Function and Style: The Separate Workshop Stands Out

This modern barn-style home showcases its functional design with a distinct, separate workshop area, perfect for hands-on projects. The metal-clad exterior is complemented by wood accents on the porch, providing a harmonious mix of materials. Large, dark-framed windows add a touch of contemporary flair, allowing for ample light and views into the lush surroundings.
Notice the Large Windows and Metal Roofing of This Contemporary Barn-Style Home

This home embraces a modern barn aesthetic with its striking metal roofing and expansive wraparound porch. Large, dark-framed windows provide panoramic views of the surrounding landscape, blurring the lines between indoor and outdoor living. The integration of a sleek external workshop further emphasizes the home’s functional yet stylish design.
Discover the Striking Lines and Wood Accents Across This Barn-Style Facade

This contemporary barn-style home captivates with its clean, angular silhouettes and rich wood detailing. The expansive wraparound porch blends crisp metal siding with warm timber, enhancing its rustic yet modern charm. Large, strategically placed windows capture the lush greenery outside, creating a seamless connection with nature.
Take a Look at the Minimalist Metal-Clad Exterior of This Barn

This modern barn-style home features a minimalist facade with dark metal cladding, offering a sleek and contemporary appearance. The design is complemented by wood accents on the porch, introducing warmth alongside the structure’s robust lines. Surrounding greenery softens the strong geometric shapes, blending the home harmoniously into its natural setting.
Minimalist Living Room with a Striking Metal Fireplace Centerpiece

This living room embraces minimalism with its clean lines and monochrome palette, drawing focus to the sleek metal fireplace. The high ceilings and large windows create an airy atmosphere, allowing abundant natural light to illuminate the space. Simple furnishings and a touch of greenery in a decorative pot complete the tranquil setting.
Natural Wood Accents Add Warmth to This Kitchen

This kitchen stands out with its towering ceilings and abundant natural light streaming through generous windows. The use of natural wood for the cabinets adds warmth and a rustic touch, contrasting beautifully with sleek, modern fixtures and a clean, white subway tile backsplash. An open loft and industrial-style railings contribute to the contemporary yet inviting vibe, perfect for both casual mornings and elegant entertaining.
Airy Layout Enhances the Open Feel of This Kitchen

This kitchen combines natural wood cabinets with sleek white tile, achieving a modern yet rustic look. High ceilings and large windows flood the space with light, emphasizing the open, airy ambiance. The minimalist dining table and industrial-style light fixture add a touch of contemporary flair, making it perfect for both casual meals and entertaining.
Look at the Loft Overlooking This Bright Kitchen With Light Fixtures

This kitchen features natural wood cabinetry paired with a white tile backsplash that adds a fresh, modern touch. High ceilings and large windows flood the space with light, accentuating the minimalist dining table and contemporary chairs. A loft area above provides additional space, while the striking metal light fixture serves as a bold centerpiece.
Bedroom with a Bold Tufted Headboard and Sliding Barn Door

This bedroom blends contemporary and rustic elements, featuring a striking tufted headboard that anchors the bed. Minimalist lighting fixtures and glossy surfaces contribute to the modern aesthetic, while a sliding barn door introduces a touch of rustic charm. The space is completed with large black-framed windows that flood the room with natural light, enhancing its clean and airy feel.
Bold Tile Pathway Adds Character to This Lively Bathroom

This bathroom embraces simplicity with white subway tiles lining the walls, creating a clean and fresh atmosphere. A striking patterned tile path adds a pop of character, guiding the eye toward the lustrous, modern shower area. Natural light floods in from the window, highlighting the minimalist wooden shelves that offer functionality and a touch of warmth.
Minimalist Bathroom with Matte Fixtures

This bathroom features crisp white subway tiles that create a clean and modern backdrop. The spacious walk-in shower is a highlight, equipped with stylish matte black fixtures that add a bold contrast. Warm wood shelving and soft natural light add warmth, balancing functionality and simplicity in this serene space.
Source: Architectural Designs – Plan 400013FTY






